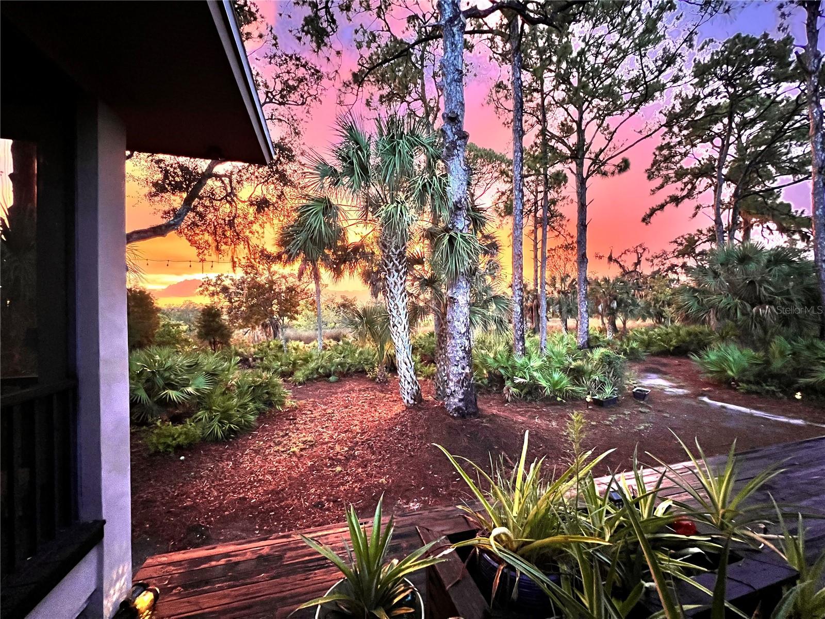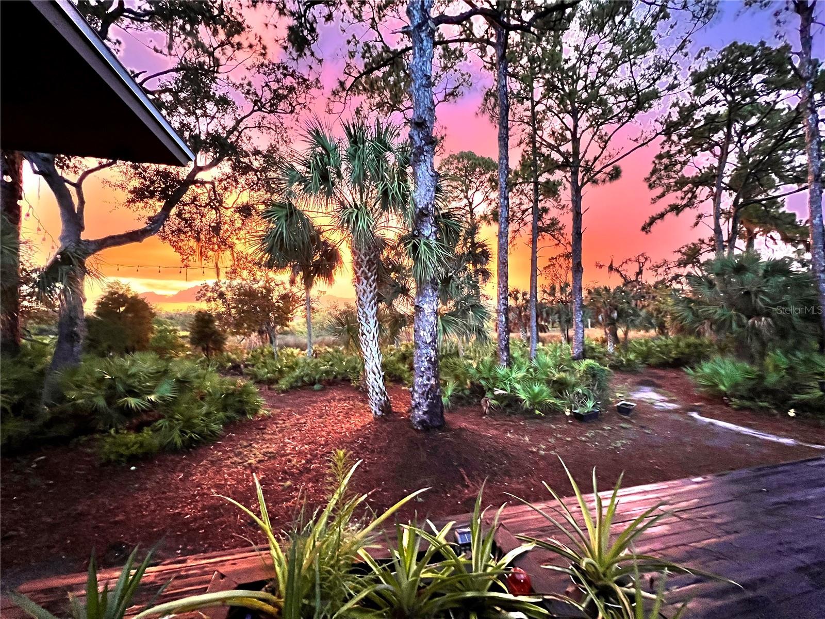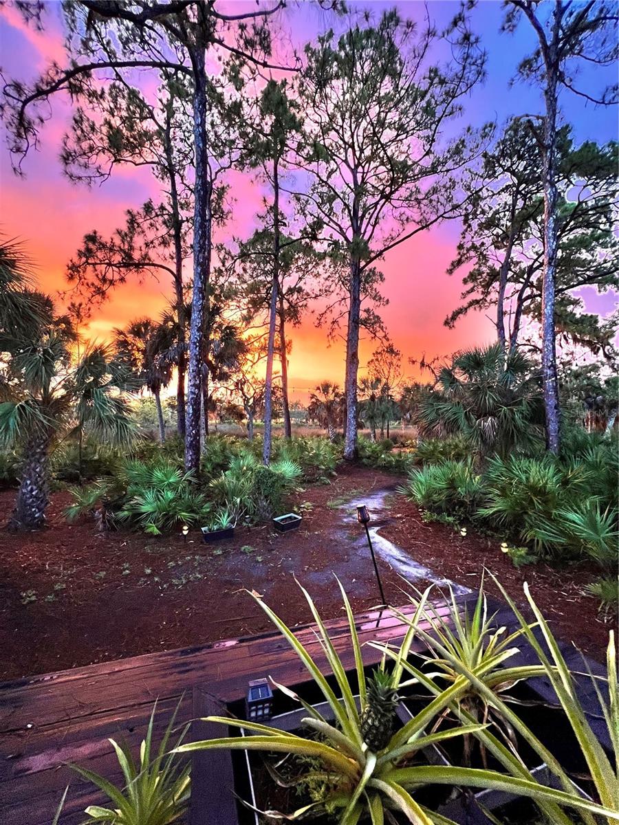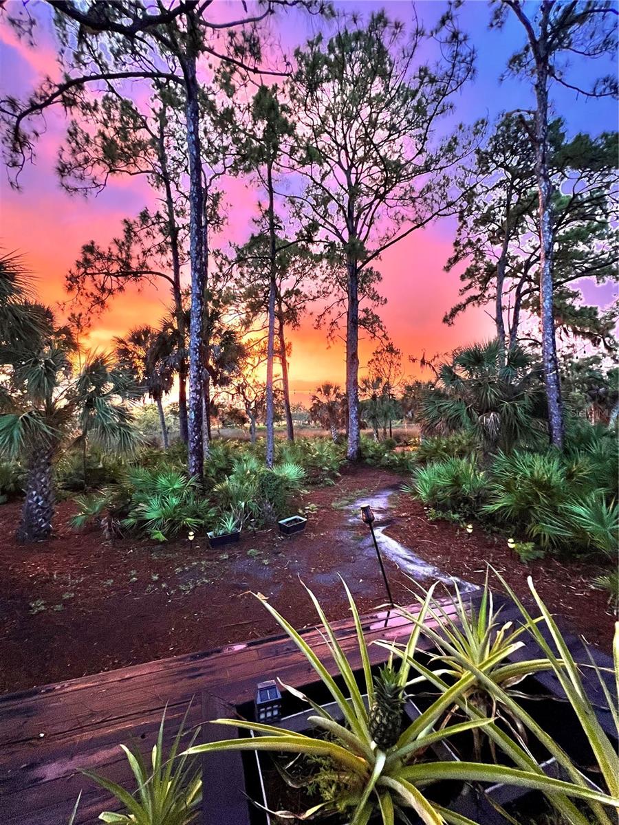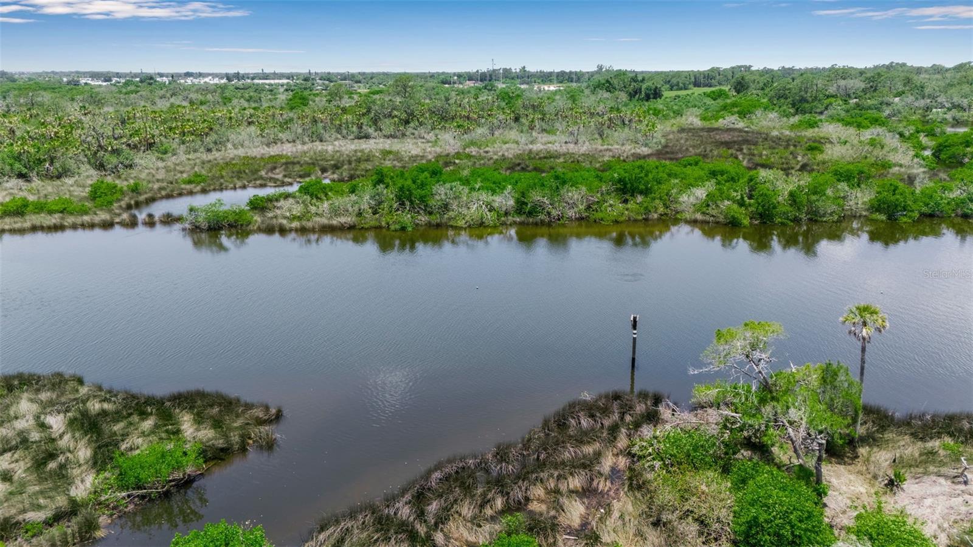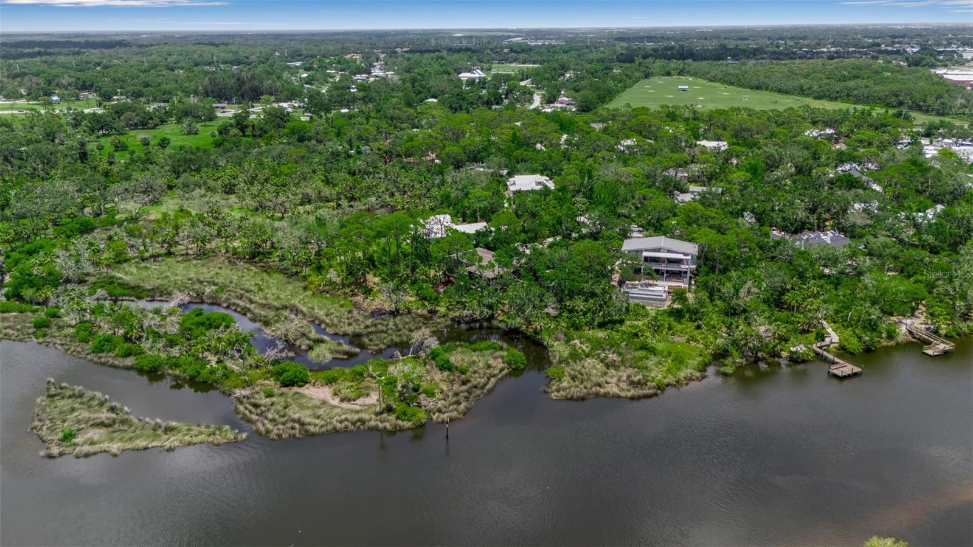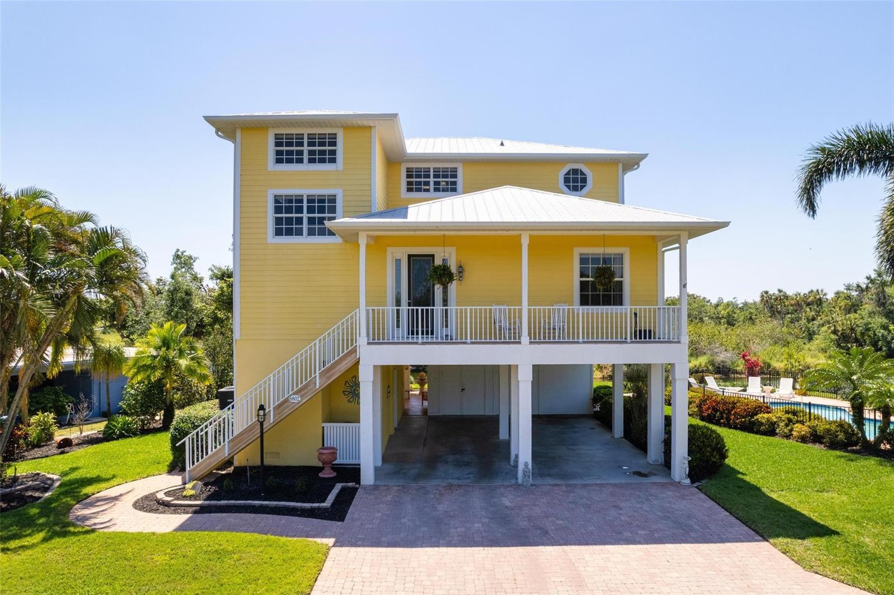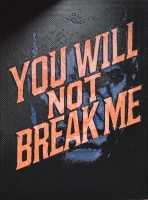PRICED AT ONLY: $1,075,000
Address: 5935 River Forest Circle, BRADENTON, FL 34203
Description
Roof (2023) AC (2024)!!! Tucked away in the exclusive and serene enclave of River Forest, 5935 River Forest Circle offers an unparalleled lifestyle defined by privacy, nature, and the quiet luxury of riverfront living. Set on 1.44 lush acres where the Braden River and Williams Creek gently converge, this custom built estate is "close to everything, yet so far away." Just minutes from dining, shopping, I 75, and downtown Bradenton, you'll feel worlds apart as you arrive down a private winding drive shaded by native pines and oaks.
This expansive brick residence has been meticulously updated with thoughtful enhancements, including a brand new A/C system (2024), new roof (2023), and new plush carpeting in the bedrooms for added comfort. The homes striking interior showcases gleaming marble floors, freshly painted cabinetry, updated lighting fixtures, stylish new ceiling fans, and designer finishes throughout. The gourmet kitchen is outfitted with granite countertops, a center island, and a brand new refrigerator and dishwasherperfectly positioned to overlook the breakfast nook and spacious living areas with panoramic views of the river just beyond.
Designed for seamless indoor outdoor living, the home features an expansive screened in lanai and an elegant open air deckideal for entertaining or enjoying your morning coffee while soaking in the tranquil natural surroundings. The primary suite is a light filled sanctuary with large windows, private deck access, and a spa inspired en suite bath featuring dual vanities, a soaking tub, and a large walk in marble shower. A clever pocket door addition transforms the second bath into a convenient Jack and Jill layout for guest privacy and ease.
Additional highlights include a generous three car garage with updated blinds, a newly fenced side yard perfect for pets, a spacious laundry room with built in cabinetry, new flood lighting around the property, and upgraded window treatments in the master, living room, and garage.
River Forest is a community born from harmony with naturewhere peaceful walking paths, a scenic bridge, and a community fishing pier offer connection to the river and surrounding wildlife. With only a few dozen homes, it remains one of the areas best kept secrets for those seeking a true waterfront retreat with acreage, character, and timeless charm.
A rare opportunity to own a modernized, move in ready riverfront estate in one of Manatee Countys most treasured communities.
Property Location and Similar Properties
Payment Calculator
- Principal & Interest -
- Property Tax $
- Home Insurance $
- HOA Fees $
- Monthly -
For a Fast & FREE Mortgage Pre-Approval Apply Now
Apply Now
 Apply Now
Apply Now- MLS#: A4655452 ( Residential )
- Street Address: 5935 River Forest Circle
- Viewed: 213
- Price: $1,075,000
- Price sqft: $254
- Waterfront: Yes
- Wateraccess: Yes
- Waterfront Type: Creek,River Front
- Year Built: 2002
- Bldg sqft: 4239
- Bedrooms: 3
- Total Baths: 3
- Full Baths: 2
- 1/2 Baths: 1
- Garage / Parking Spaces: 3
- Days On Market: 183
- Acreage: 1.44 acres
- Additional Information
- Geolocation: 27.4541 / -82.4886
- County: MANATEE
- City: BRADENTON
- Zipcode: 34203
- Subdivision: River Forest
- Elementary School: William H. Bashaw Elementary
- Middle School: Braden River Middle
- High School: Braden River High
- Provided by: COMPASS FLORIDA LLC
- Contact: Madison Wells, PLLC
- 727-339-7902

- DMCA Notice
Features
Building and Construction
- Builder Name: Joe King
- Covered Spaces: 0.00
- Exterior Features: Dog Run, Lighting, Sliding Doors
- Fencing: Other
- Flooring: Carpet, Marble
- Living Area: 2905.00
- Roof: Shingle
Property Information
- Property Condition: Completed
Land Information
- Lot Features: Flood Insurance Required, FloodZone, In County, Oversized Lot, Private
School Information
- High School: Braden River High
- Middle School: Braden River Middle
- School Elementary: William H. Bashaw Elementary
Garage and Parking
- Garage Spaces: 3.00
- Open Parking Spaces: 0.00
- Parking Features: Driveway, Garage Door Opener, Guest, Off Street, Oversized
Eco-Communities
- Water Source: Public
Utilities
- Carport Spaces: 0.00
- Cooling: Central Air
- Heating: Central
- Pets Allowed: Yes
- Sewer: Public Sewer
- Utilities: Cable Available, Electricity Connected, Public, Water Connected
Finance and Tax Information
- Home Owners Association Fee Includes: Common Area Taxes, Escrow Reserves Fund, Private Road
- Home Owners Association Fee: 1400.00
- Insurance Expense: 0.00
- Net Operating Income: 0.00
- Other Expense: 0.00
- Tax Year: 2024
Other Features
- Appliances: Built-In Oven, Convection Oven, Dishwasher, Dryer, Electric Water Heater, Microwave, Refrigerator, Washer
- Association Name: River Forest Homeowners Assoc, Inc./Joe King
- Association Phone: 941-755-6020
- Country: US
- Furnished: Unfurnished
- Interior Features: Ceiling Fans(s), Crown Molding, High Ceilings, Kitchen/Family Room Combo, Living Room/Dining Room Combo, Open Floorplan, Primary Bedroom Main Floor, Solid Wood Cabinets, Split Bedroom, Stone Counters, Walk-In Closet(s), Window Treatments
- Legal Description: LOT 12 RIVER FOREST A SUB PI#17291.0160/8
- Levels: One
- Area Major: 34203 - Bradenton/Braden River/Lakewood Rch
- Occupant Type: Owner
- Parcel Number: 1729101608
- View: Trees/Woods, Water
- Views: 213
- Zoning Code: PDR, PDR//P
Nearby Subdivisions
Arbor Reserve
Barrington Ridge Ph 1c
Braden Crossings Ph 1b
Briarwood
Carillon
Country Club
Creekwood Ph One Subphase I
Creekwood Ph Two Subphase A B
Creekwood Ph Two Subphase F
Dude Ranch Acres
Fairfax Ph One Sub
Fairfax Ph Two
Fairfield
Fairmont Park
Fairway Trace At Peridia I
Garden Lakes Estates Ph 6
Garden Lakes Estates Ph 7b7g
Garden Lakes Village Sec 3
Garden Lakes Village Sec 4
Garden Lakes Villas Sec 1
Garden Lakes Villas Sec 2
Garden Lakes Villas Sec 3
Gateway East
Groveland
Hammock Place Ii
Heights Ph I Subph Ia Ib Ph
Heights Ph Ii Subph A C Ph I
Heights Ph Ii Subph B
Lionshead Ph I
Mandalay Ph Ii
Marineland
Meadow Lake
Meadow Lakes
Meadow Lakes East
Moss Creek Ph I
Moss Creek Ph Ii Subph A
None
Oak Terrace Subdivision
Peridia
Peridia Isle
Plantation Oaks
Pride Park
Pride Park Area
Prospect Point
Regal Oaks
Ridge At Crossing Creek Ph I
Ridge At Crossing Creek Ph Ii
River Forest
River Landings Bluffs Ph I
River Landings Bluffs Ph Ii
River Place
Sabal Harbour Ph Iv
Sabal Harbour Ph V
Sabal Harbour Ph Vi
Sabal Harbour Ph Viii
Silverlake
Sterling Lake
Stoneledge
Sunniland
Tailfeather Way At Tara
Tara
Tara Golf And Country Club
Tara Ph 1
Tara Ph I
Tara Ph Ii Subphase B
Tara Ph Iii Subphase F
Tara Ph Iii Subphase G
Tara Villas
Tara Villas Of Twelve Oaks
The Plantations At Tara Golf
Villas At Tara
Wallingford
Water Oak
Willow Glen Section 2
Wingspan Way At Tara
Winter Gardens
Winter Gardens 4th 5th
Similar Properties
Contact Info
- The Real Estate Professional You Deserve
- Mobile: 904.248.9848
- phoenixwade@gmail.com















































































