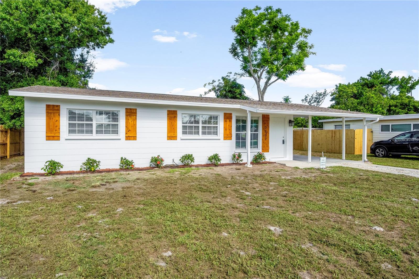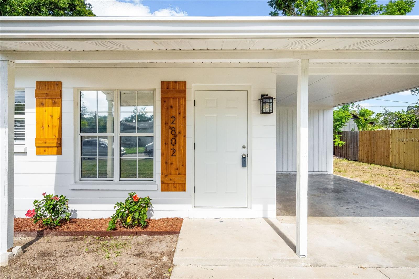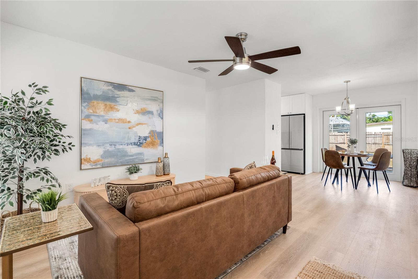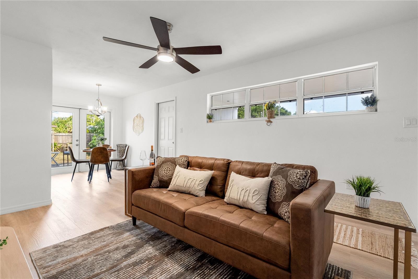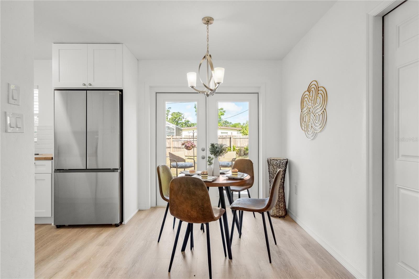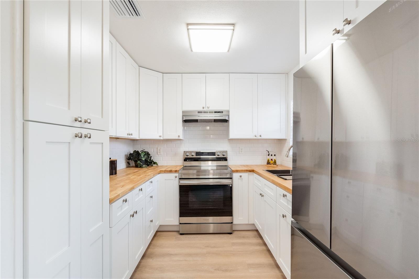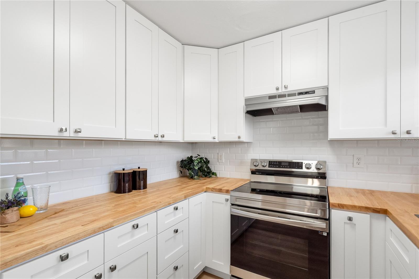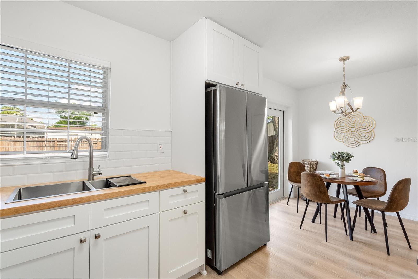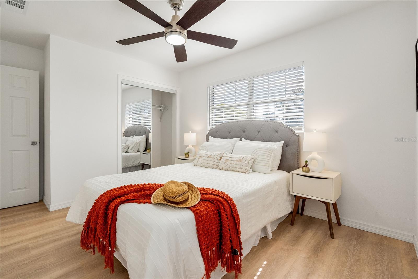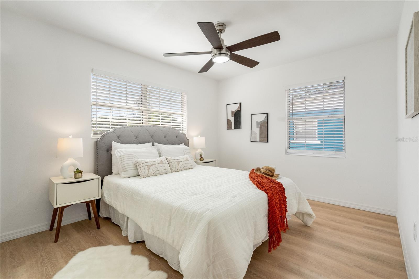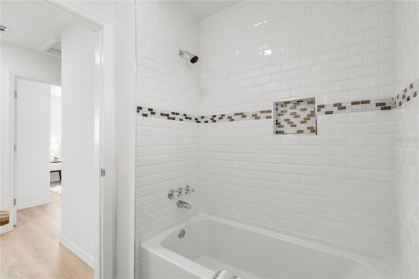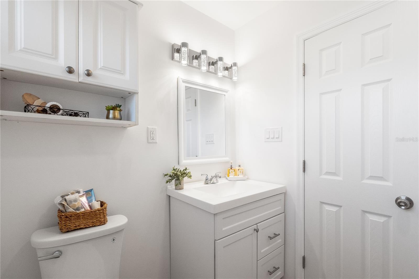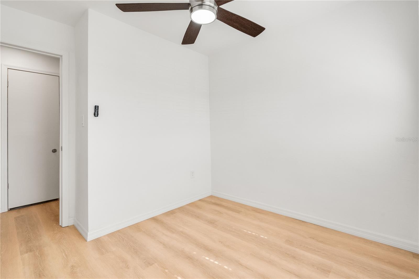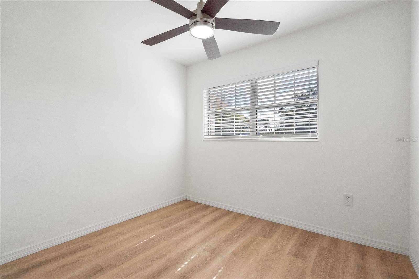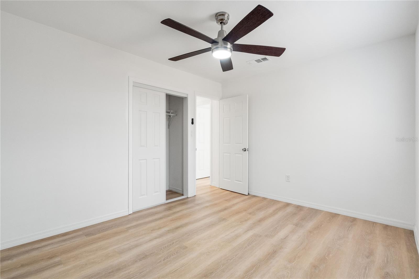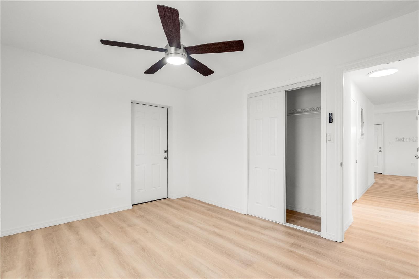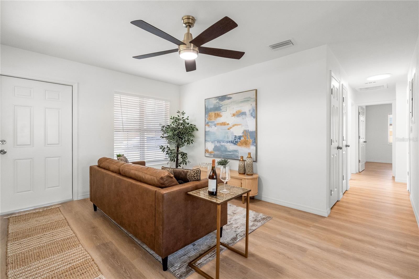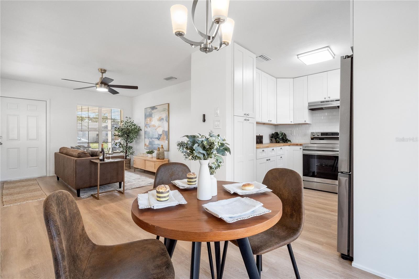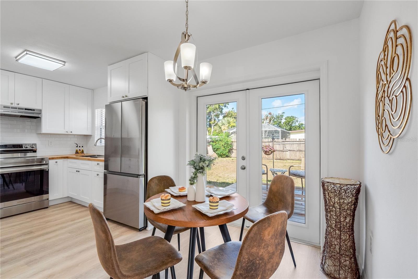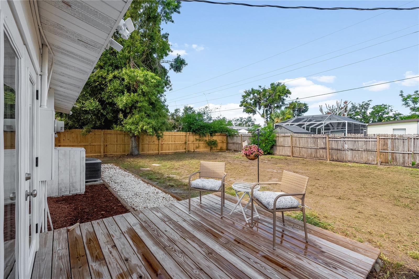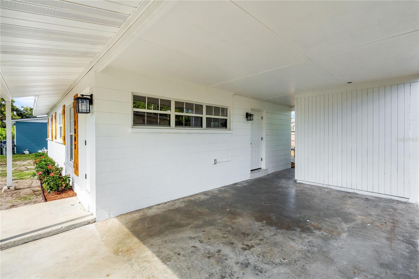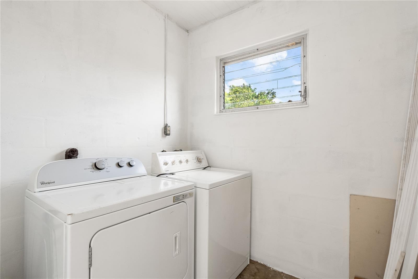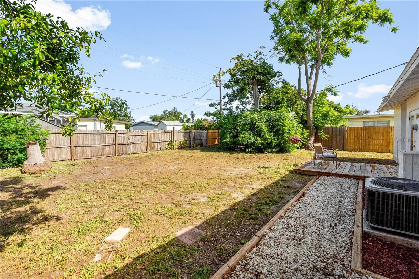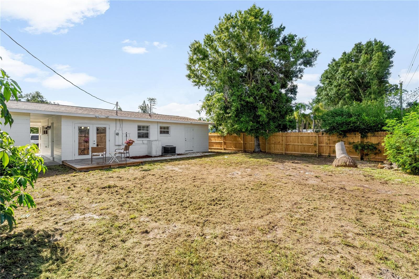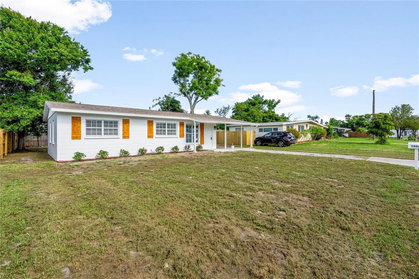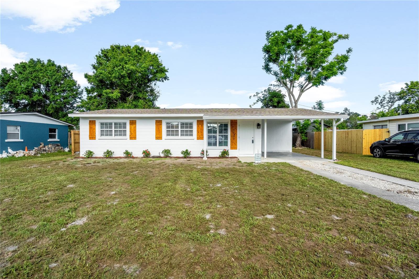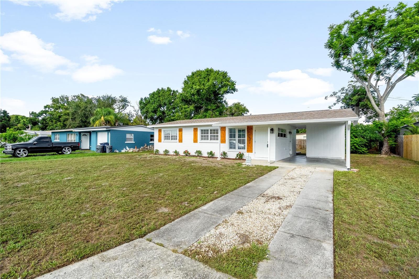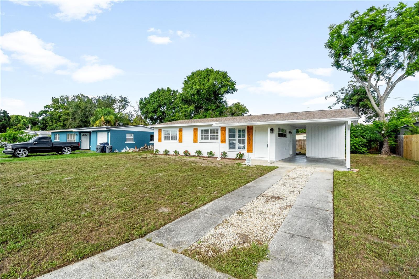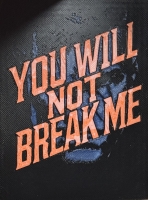PRICED AT ONLY: $300,000
Address: 2802 21st Street W, BRADENTON, FL 34205
Description
Imagine stepping into a serene oasis, perfectly nestled in the Heart of Bradenton, where the stresses of everyday life melt away. This stunning 3 bedroom,1 bath remodel is a haven of tranquility, thoughtfully updated to exceed your every expectation.
As you enter, you're greeted by the warmth and elegance of new Luxury Vinyl Plank floors, perfectly complemented by the sleek lines of new interior doors. The pice de resistance is the Brand new French doors, which lead out to your private wood deck, the perfect spot to enjoy a morning coffee or a relaxing evening.
Inside, the classically reimagined kitchen is a culinary dream, equipped with new stainless steel appliances that make cooking a joy. The completely New Bath is a spa like retreat, designed to rejuvenate and refresh. With no HOA or CDD to worry about, you can truly make this house your home.
But it's not just the indoors that shines the spacious backyard is the perfect playground for outdoor enthusiasts, with plenty of room for your toys, whether that's an RV, boat, or simply a place to relax and enjoy the fresh air. And with its convenient location near shopping, restaurants, hospitals, and just 15 minutes from world class beaches, you'll never be far from the action. Make this your home today! Schedule a showing and experience the charm and character of this incredible property for yourself. Don't miss out on this fantastic opportunity to own a beautiful, updated home in a desirable location.
Property Location and Similar Properties
Payment Calculator
- Principal & Interest -
- Property Tax $
- Home Insurance $
- HOA Fees $
- Monthly -
For a Fast & FREE Mortgage Pre-Approval Apply Now
Apply Now
 Apply Now
Apply Now- MLS#: A4656712 ( Residential )
- Street Address: 2802 21st Street W
- Viewed: 33
- Price: $300,000
- Price sqft: $232
- Waterfront: No
- Year Built: 1957
- Bldg sqft: 1294
- Bedrooms: 3
- Total Baths: 1
- Full Baths: 1
- Garage / Parking Spaces: 1
- Days On Market: 76
- Additional Information
- Geolocation: 27.4761 / -82.583
- County: MANATEE
- City: BRADENTON
- Zipcode: 34205
- Subdivision: Garden Heights
- Elementary School: Bayshore Elementary
- Middle School: W.D. Sugg Middle
- High School: Manatee High
- Provided by: COLDWELL BANKER REALTY
- Contact: Toni Westerfield
- 941-739-6777

- DMCA Notice
Features
Building and Construction
- Covered Spaces: 0.00
- Exterior Features: Private Mailbox, Sliding Doors, Storage
- Fencing: Wood
- Flooring: Luxury Vinyl
- Living Area: 925.00
- Other Structures: Storage
- Roof: Shingle
Land Information
- Lot Features: Cleared, Greenbelt, City Limits, Landscaped, Level, Near Public Transit, Paved
School Information
- High School: Manatee High
- Middle School: W.D. Sugg Middle
- School Elementary: Bayshore Elementary
Garage and Parking
- Garage Spaces: 0.00
- Open Parking Spaces: 0.00
- Parking Features: Covered, Driveway, Ground Level, Off Street
Eco-Communities
- Water Source: Public
Utilities
- Carport Spaces: 1.00
- Cooling: Central Air
- Heating: Central, Electric
- Pets Allowed: Yes
- Sewer: Public Sewer
- Utilities: BB/HS Internet Available, Cable Available, Electricity Connected, Public, Sewer Connected, Water Connected
Finance and Tax Information
- Home Owners Association Fee: 0.00
- Insurance Expense: 0.00
- Net Operating Income: 0.00
- Other Expense: 0.00
- Tax Year: 2024
Other Features
- Appliances: Electric Water Heater, Range, Refrigerator
- Country: US
- Furnished: Unfurnished
- Interior Features: Ceiling Fans(s), Living Room/Dining Room Combo, Primary Bedroom Main Floor, Solid Surface Counters
- Legal Description: LOT 4 BLK 7 GARDEN HEIGHTS PI#49445.0000/0
- Levels: One
- Area Major: 34205 - Bradenton
- Occupant Type: Vacant
- Parcel Number: 4944500000
- Possession: Close Of Escrow
- Style: Florida
- View: Park/Greenbelt
- Views: 33
- Zoning Code: RSF6
Nearby Subdivisions
Aldrich Park
Alfred Tallant
Bayshore Condo
Beachton Park
Belle Mead
Betts Clark Sub
Blenkhorn
Casa Del Sol 2nd Sec
Casa Del Sol Fifth
Casa Del Sol Fifth Unit
Clear View Manor
Clifton
Columbus Landings
Cornwell Horton Add
Cortez Villas Condo 5 Ph A
Creekview
Crescent Heights Resubdivided
Desoto Square Villas Ph I
E C Rice
E D Scrogins Sub
Edgemere
Emily C Earles Resub
Evelyn
Fairfield Acres
Fairview Park
Farrows
Fogarty
G L Hortons River Sub
Garden Heights
Gladiola Park
Greenwood Heights
Heritage West
Hibiscus Park
J K Singeltary
Mackles
Mrs F N Hortons Add To Braiden
Mrs Laura Houghs
Orange Court
Oryan Village
Pattens
Pine Lakes
Preston Boyd Add
Revised Of Terracedale
River Breeze
Riverview A D Gilleys
Riverview Continued
Rosedale Manor
Sandpointe 1st Add
Sandpointe 4th Add
Sandpointe 5th Add
Sarasota Heights
Scrogins Sub E D
Stansell Sub Magnolia Heights
Sunset Park First Sec
Tamiami Florida Park
Tamiami Park
The Villages Of Lakeside South
The White Resub In The Earl Co
Town Country Estates
Tyler
Vierhouts
Virginia Park
Warners Continued
Westfield
Westfield Sub
White Bear Park
Windsor Park First
Windsor Park First Unit
Woodman
Woodmere Place
Similar Properties
Contact Info
- The Real Estate Professional You Deserve
- Mobile: 904.248.9848
- phoenixwade@gmail.com
