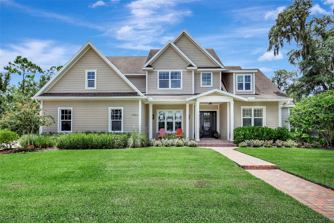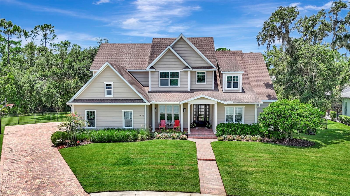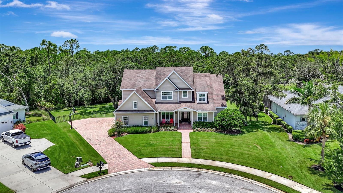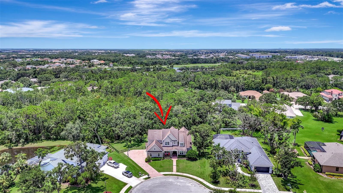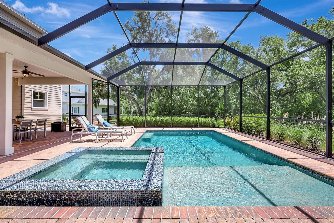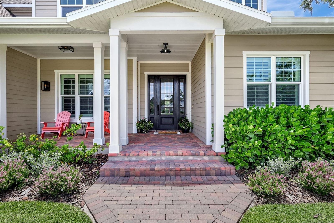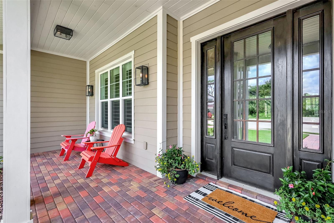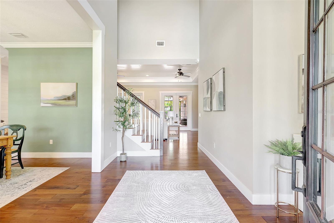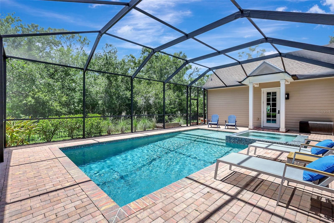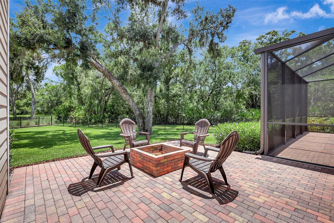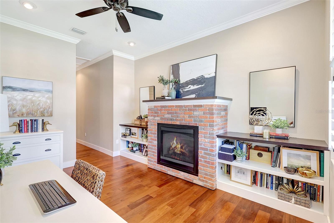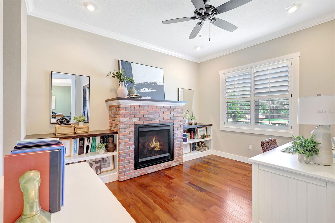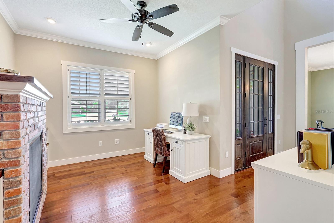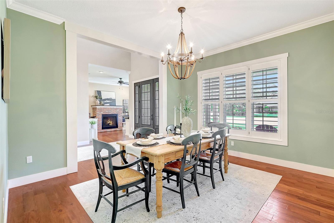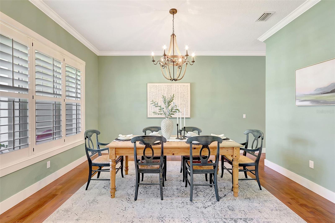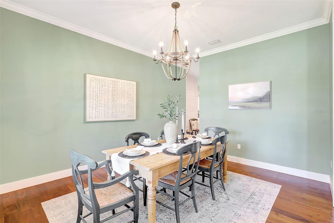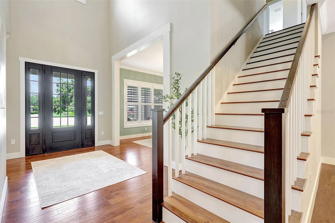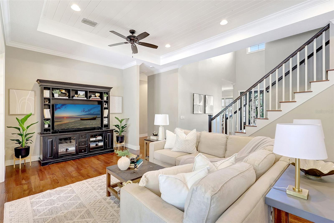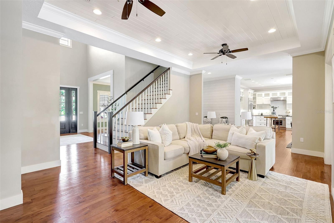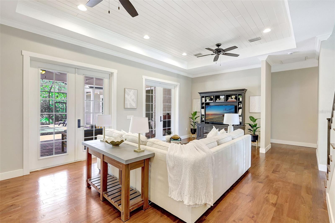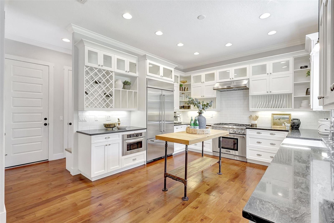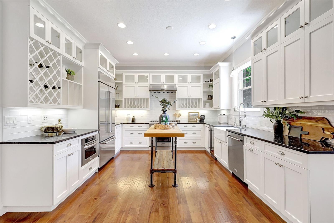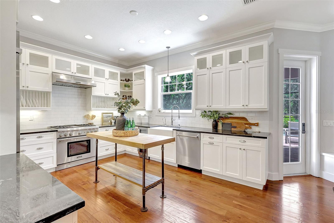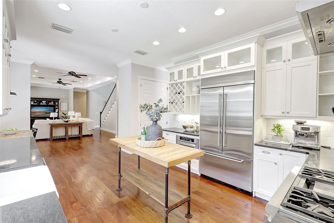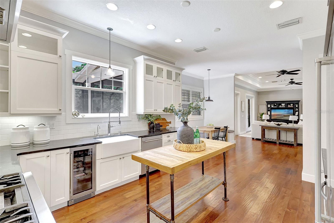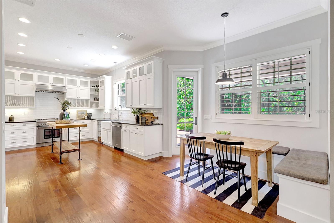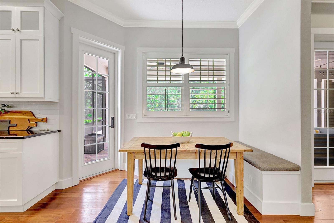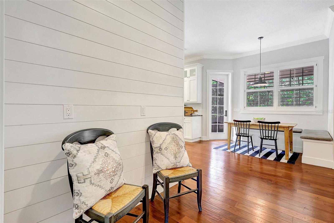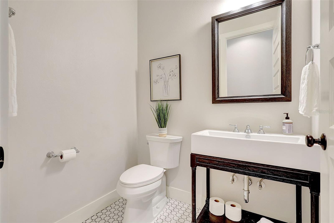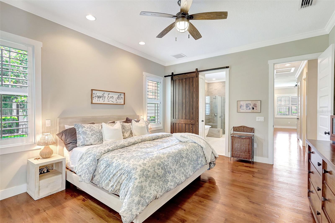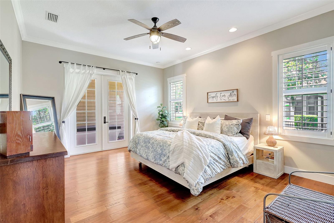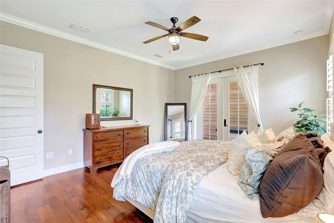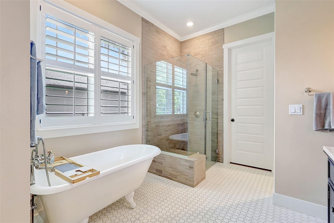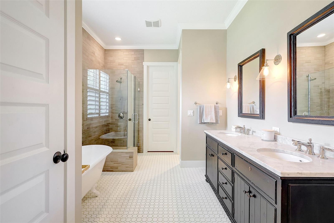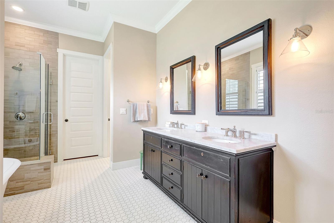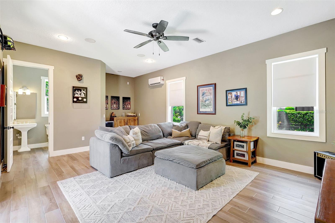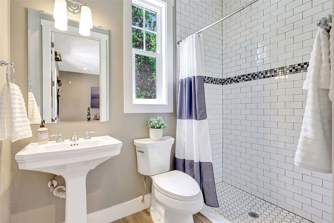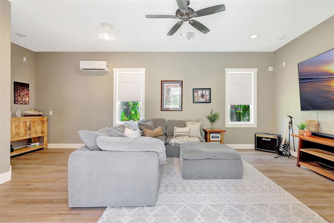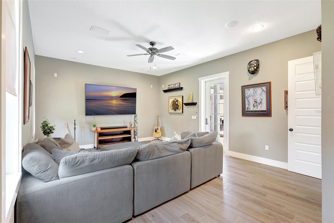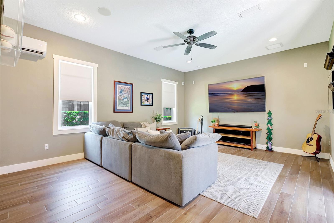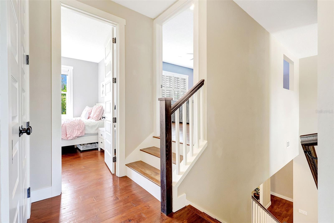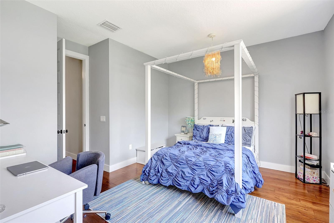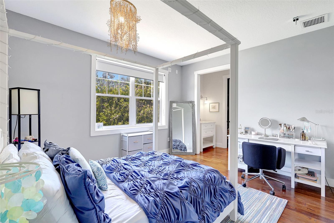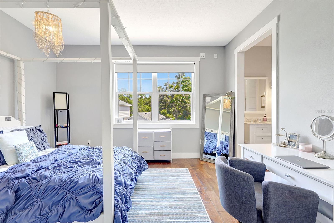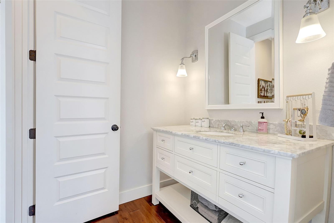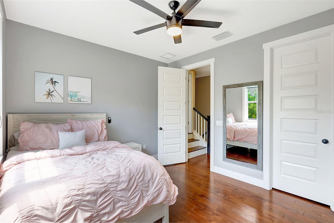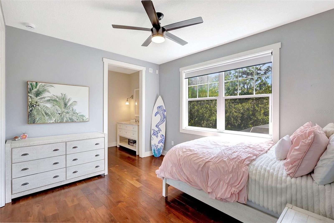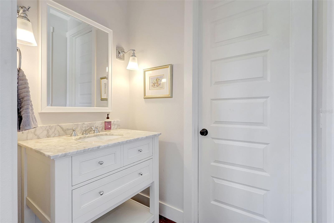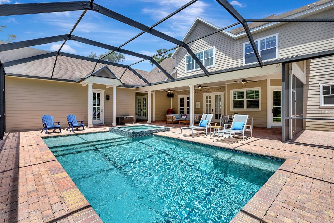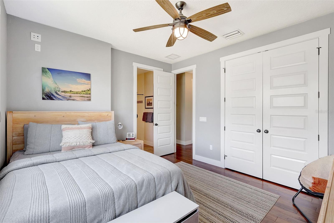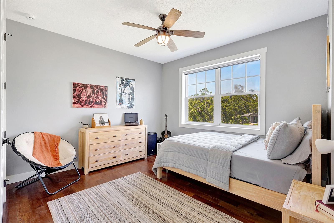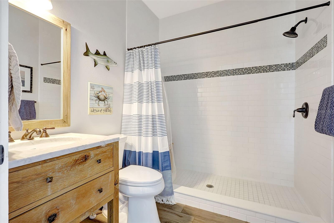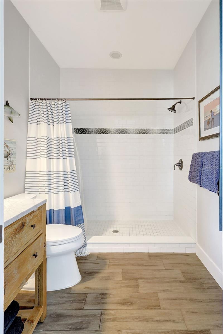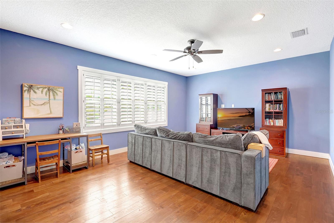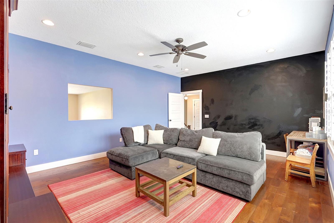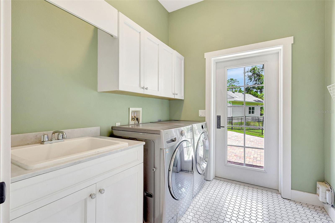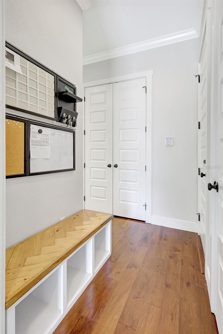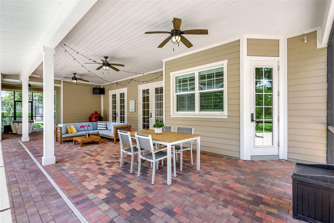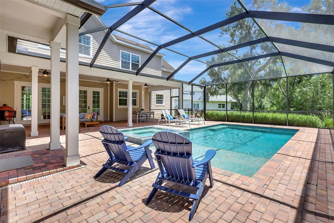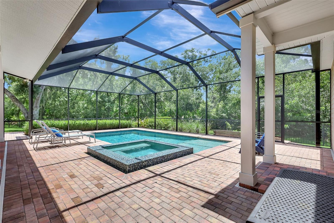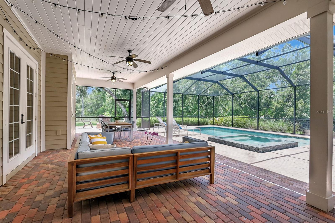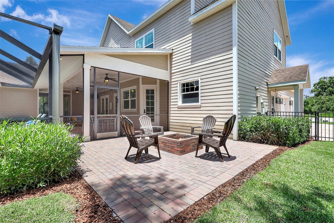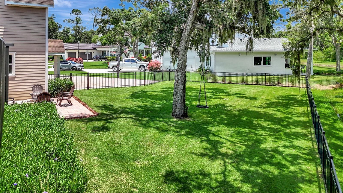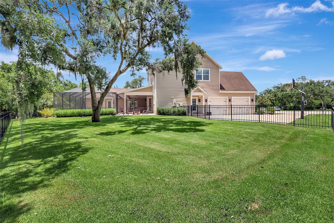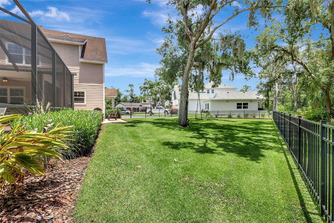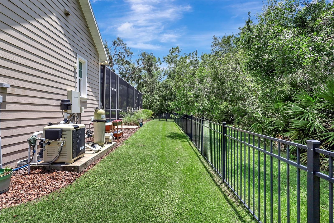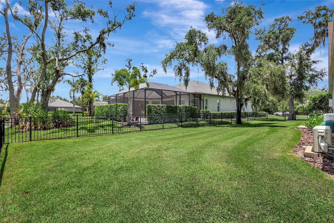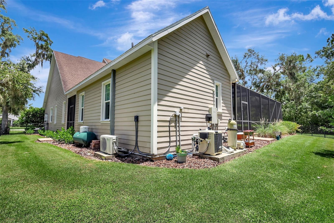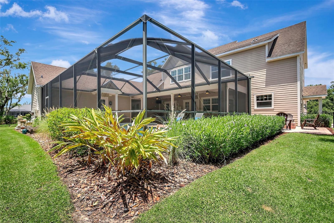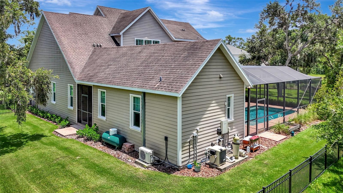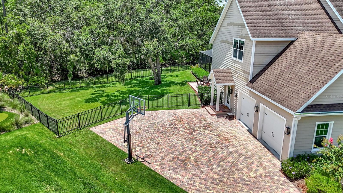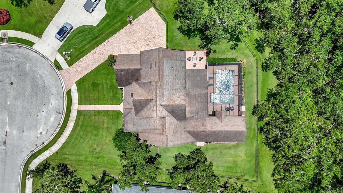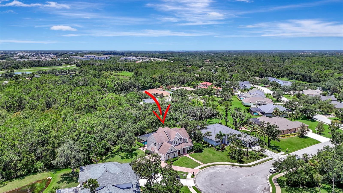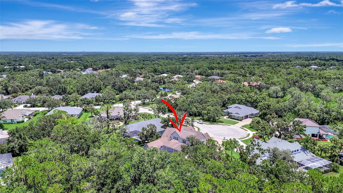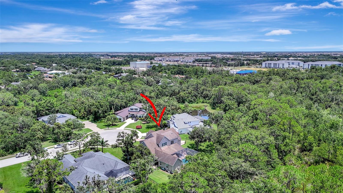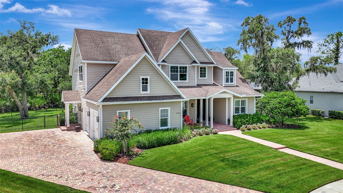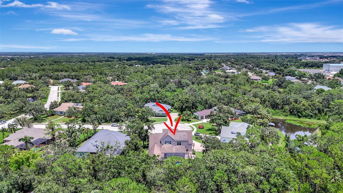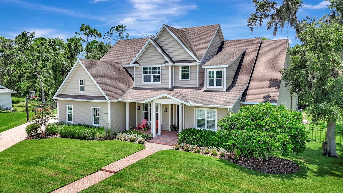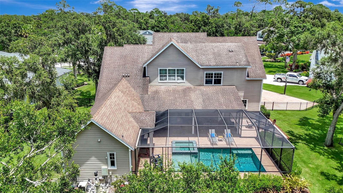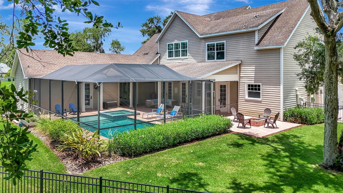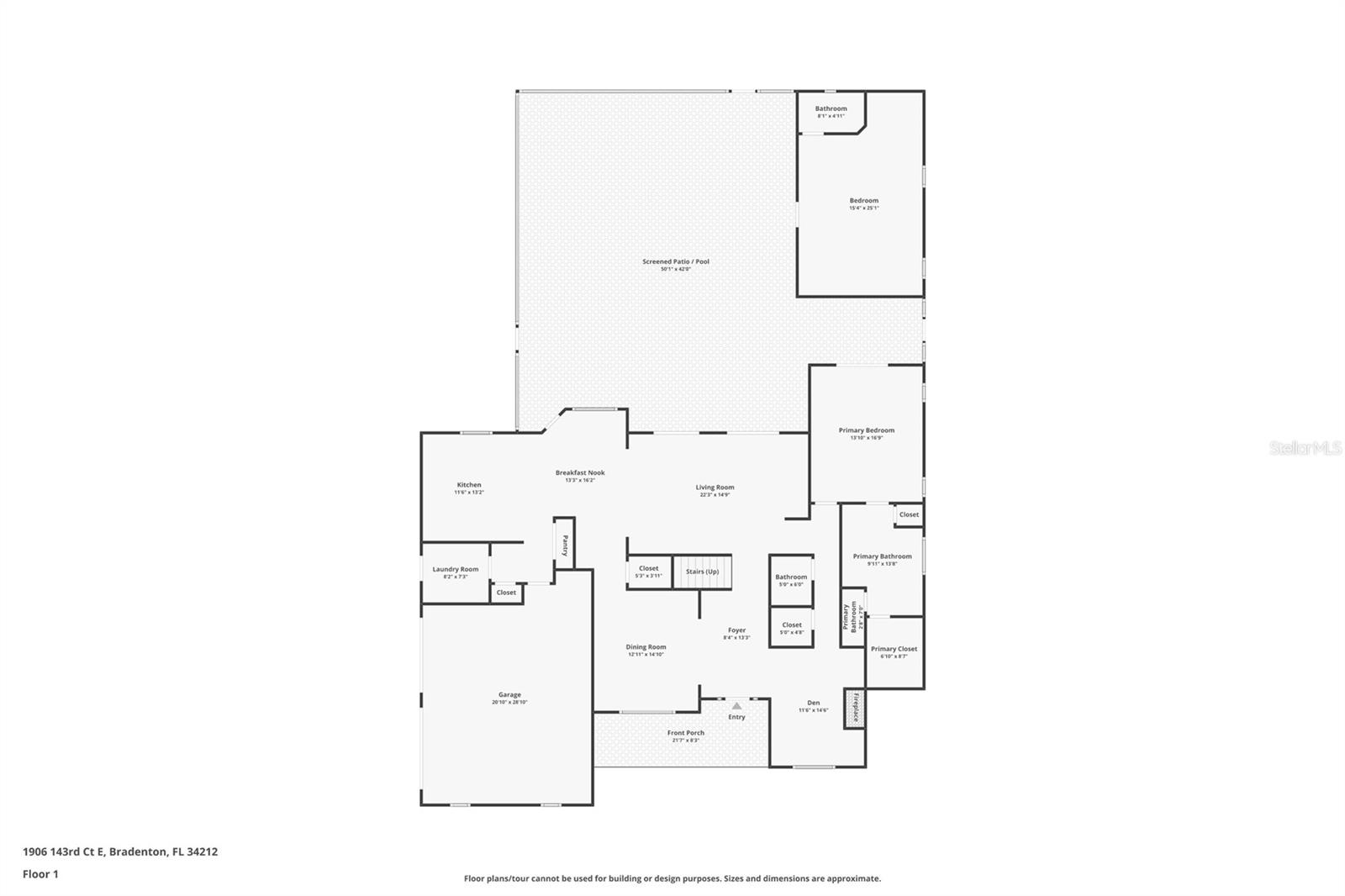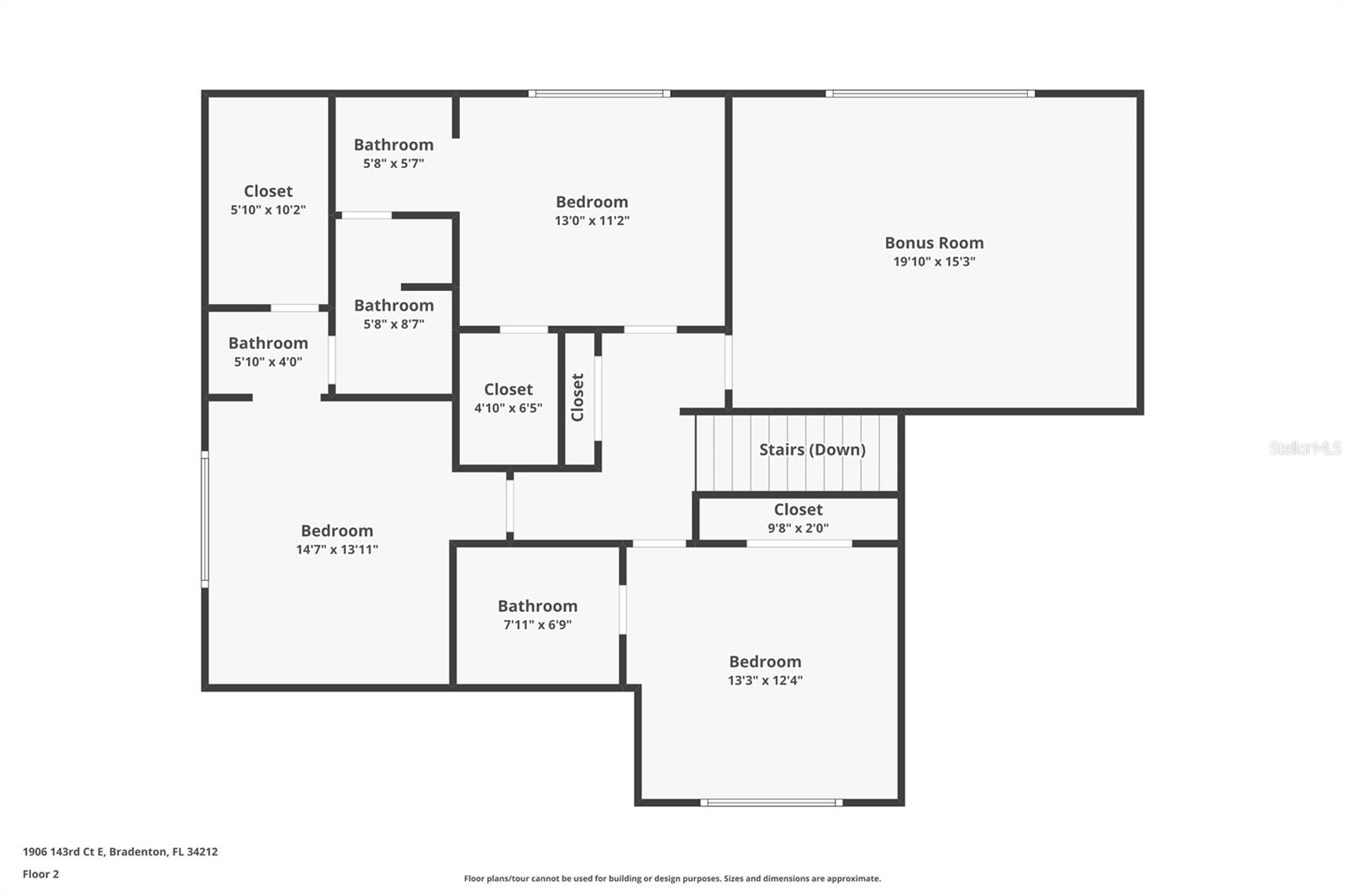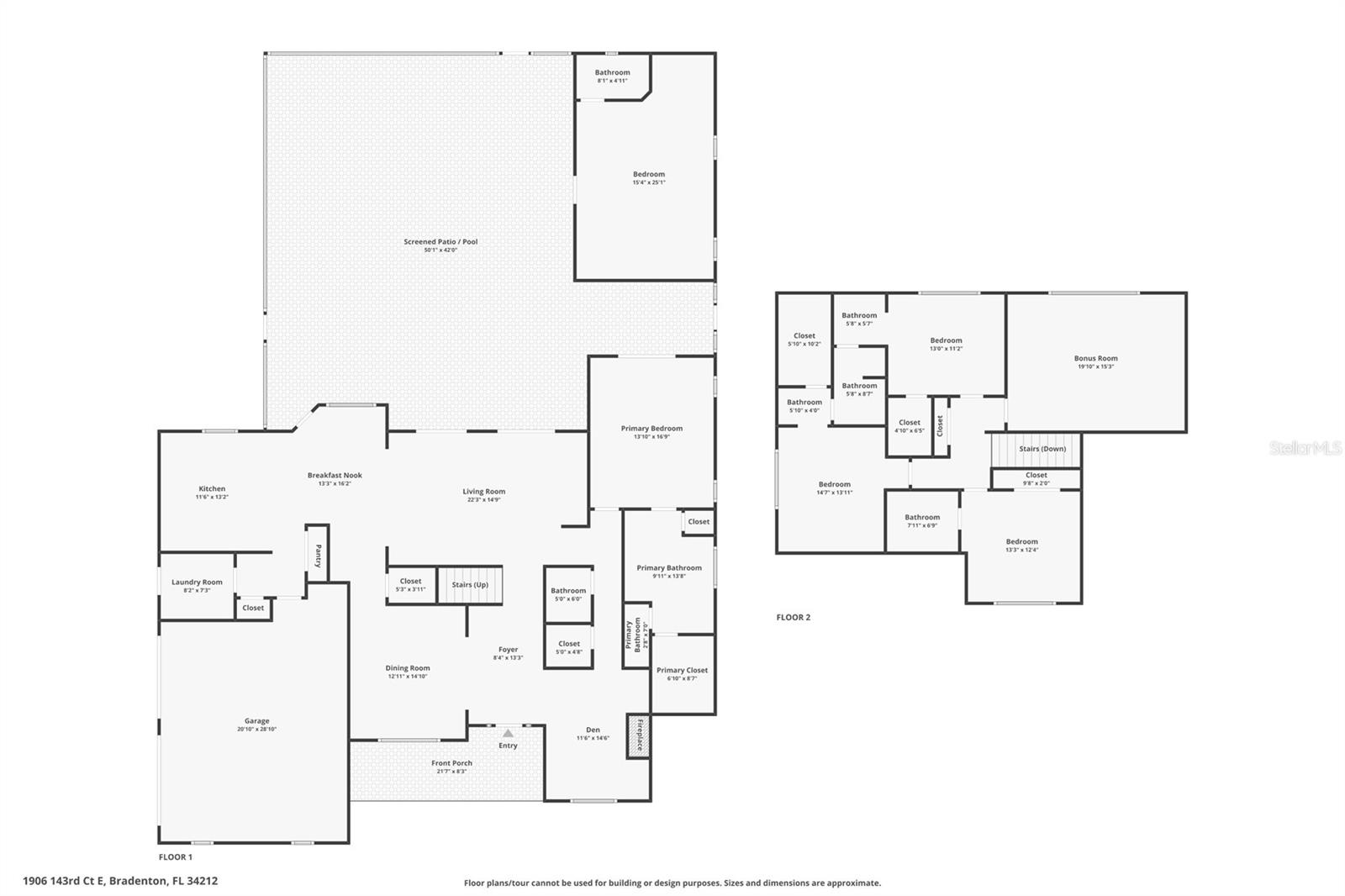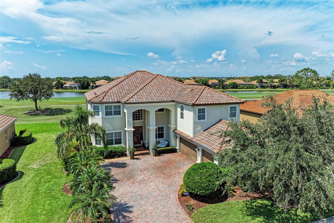PRICED AT ONLY: $1,275,000
Address: 1906 143rd Court E, BRADENTON, FL 34212
Description
Luxury, Privacy & Custom Craftsmanship in Mill Creek
With a detached in law apartment, tucked at the end of a quiet cul de sac and surrounded by lush preserve, this stunning 4 bedroom, 4.5 bath custom pool home offers a private oasis in the heart of Mill Creek. From the Impact rated insulated windows and doors, hardie board siding and brick paver driveway to the charming walkway that leads to your front porch, every detail was thoughtfully designed.
Inside, youll find rich wood floors throughout, crown molding in every room, and a cozy gas fireplace flanked by custom built ins. Each bedroom includes its own en suite bath, offering comfort and privacy for family and guests alike. Upstairs, a spacious bonus room provides the perfect flex space for a game room, media room, or second living area.
The primary suite (main level) is a retreat of its own, featuring a spa like bath and a private patio perfect for your morning coffee. Double doors open from the main living area to a sprawling screened lanai with a heated pool, sun deck, and an infinity spa for the ultimate in relaxation.
Just beyond, the detached in law apartment adds incredible flexibilityideal for guests, extended family, or a private home office. The backyard is equally impressive with a custom outdoor fire pit, paver seating area, and full fencing.
Additional highlights include a tankless water heater, spray foam insulation, Thermador and Kitchenaid appliances and so much more.
This one of a kind property offers luxury living with thoughtful design inside and outwelcome home.
Property Location and Similar Properties
Payment Calculator
- Principal & Interest -
- Property Tax $
- Home Insurance $
- HOA Fees $
- Monthly -
- MLS#: A4657965 ( Residential )
- Street Address: 1906 143rd Court E
- Viewed: 16
- Price: $1,275,000
- Price sqft: $246
- Waterfront: No
- Year Built: 2013
- Bldg sqft: 5179
- Bedrooms: 4
- Total Baths: 5
- Full Baths: 4
- 1/2 Baths: 1
- Garage / Parking Spaces: 2
- Days On Market: 3
- Additional Information
- Geolocation: 27.4793 / -82.3991
- County: MANATEE
- City: BRADENTON
- Zipcode: 34212
- Subdivision: Mill Creek Ph Viia
- Elementary School: Gene Witt Elementary
- Middle School: Carlos E. Haile Middle
- High School: Lakewood Ranch High
- Provided by: COLDWELL BANKER REALTY

- DMCA Notice
Features
Building and Construction
- Covered Spaces: 0.00
- Exterior Features: French Doors, Lighting, Rain Gutters, Sidewalk
- Fencing: Fenced
- Flooring: Hardwood, Tile
- Living Area: 3722.00
- Other Structures: Guest House
- Roof: Shingle
Land Information
- Lot Features: Conservation Area, Cul-De-Sac, In County, Oversized Lot, Sidewalk, Street Dead-End, Paved
School Information
- High School: Lakewood Ranch High
- Middle School: Carlos E. Haile Middle
- School Elementary: Gene Witt Elementary
Garage and Parking
- Garage Spaces: 2.00
- Open Parking Spaces: 0.00
- Parking Features: Garage Door Opener, Oversized
Eco-Communities
- Pool Features: Heated, In Ground, Lighting, Screen Enclosure, Tile
- Water Source: Public
Utilities
- Carport Spaces: 0.00
- Cooling: Central Air, Zoned
- Heating: Electric, Zoned
- Pets Allowed: Yes
- Sewer: Public Sewer
- Utilities: Cable Connected, Electricity Connected, Propane, Sewer Connected, Sprinkler Recycled, Underground Utilities, Water Connected
Amenities
- Association Amenities: Park, Playground
Finance and Tax Information
- Home Owners Association Fee Includes: Common Area Taxes
- Home Owners Association Fee: 600.00
- Insurance Expense: 0.00
- Net Operating Income: 0.00
- Other Expense: 0.00
- Tax Year: 2024
Other Features
- Appliances: Built-In Oven, Cooktop, Dishwasher, Disposal, Microwave, Range, Range Hood, Refrigerator, Tankless Water Heater, Wine Refrigerator
- Association Name: Civix Property Management
- Association Phone: 941-529-9595 Jus
- Country: US
- Interior Features: Built-in Features, Ceiling Fans(s), Crown Molding, Eat-in Kitchen, High Ceilings, Open Floorplan, Primary Bedroom Main Floor, Solid Wood Cabinets, Stone Counters, Tray Ceiling(s), Walk-In Closet(s), Window Treatments
- Legal Description: LOT 7070 MILL CREEK PHASE VII A PI#5687.0450/9
- Levels: Two
- Area Major: 34212 - Bradenton
- Occupant Type: Owner
- Parcel Number: 568704509
- Style: Cape Cod, Custom
- View: Park/Greenbelt, Trees/Woods
- Views: 16
- Zoning Code: PDR
Nearby Subdivisions
Coddington
Coddington Ph I
Coddington Ph Ii
Copperlefe
Country Creek
Country Creek Ph I
Country Creek Ph Ii
Country Meadows Ph I
Country Meadows Ph Ii
Cypress Creek Estates
Del Tierra
Del Tierra Ph I
Del Tierra Ph Ii
Del Tierra Ph Iii
Del Tierra Ph Iva
Del Tierra Ph Ivb Ivc
Enclave At Country Meadows
Gates Creek
Greenfield Plantation
Greenfield Plantation Ph I
Greyhawk Landing
Greyhawk Landing Ph 1
Greyhawk Landing Ph 2
Greyhawk Landing Ph 3
Greyhawk Landing Phase 3
Greyhawk Landing West Ph I
Greyhawk Landing West Ph Ii
Greyhawk Landing West Ph Iii
Greyhawk Landing West Ph Iv-a
Greyhawk Landing West Ph Iva
Greyhawk Landing West Ph V-a
Greyhawk Landing West Ph Va
Hagle Park
Heritage Harbour Phase 1
Heritage Harbour Subphase E
Heritage Harbour Subphase F
Heritage Harbour Subphase F Un
Heritage Harbour Subphase J
Heritage Harbour Subphase J Un
Hidden Oaks
Hillwood Ph I Ii Iii
Hillwood Preserve
Lighthouse Cove At Heritage Ha
Mill Creek Ph I
Mill Creek Ph Ii
Mill Creek Ph Iii
Mill Creek Ph Vb
Mill Creek Ph Vi
Mill Creek Ph Vii B
Mill Creek Ph Vii-a
Mill Creek Ph Vii-b
Mill Creek Ph Viia
Mill Creek Ph Viib
Mill Creek Phase Vii-a
Mill Creek Phase Viia
Mill Creek Vii
Millbrook At Greenfield
Millbrook At Greenfield Planta
Not Applicable
Old Grove At Greenfield Ph Iii
Osprey Landing
Palm Grove At Lakewood Ranch
Planters Manor
Planters Manor At Greenfield P
Raven Crest
River Strand
River Strand Heritage Harbour
River Strand,heritage Harbour
River Strandheritage Harbour P
River Strandheritage Harbour S
River Wind
Riverside Preserve Ph 1
Riverside Preserve Ph Ii
Rye Meadows Sub
Rye Wilderness Estates Ph Ii
Rye Wilderness Estates Ph Iii
Rye Wilderness Estates Ph Iv
Stoneybrook
Stoneybrook At Heritage Harbou
The Villas At Christian Retrea
Watercolor Place I
Watercolor Place Ph Ii
Waterlefe
Waterlefe Golf River Club
Waterlefe Golf River Club Un9
Waterlefe Golf & River Club
Winding River
Similar Properties
Contact Info
- The Real Estate Professional You Deserve
