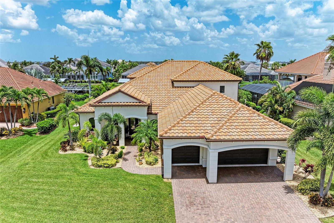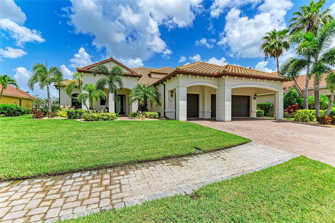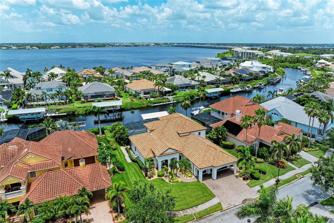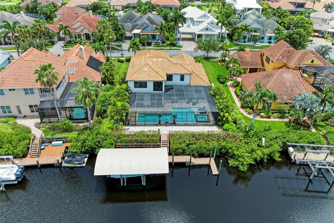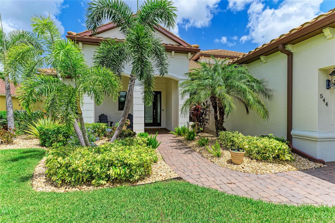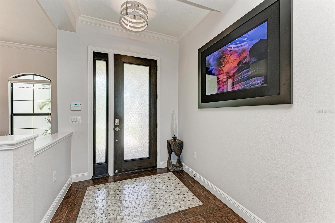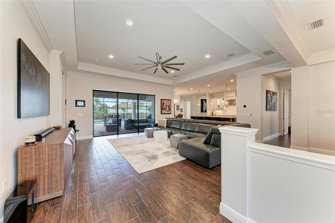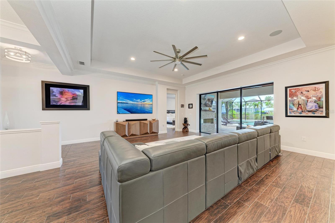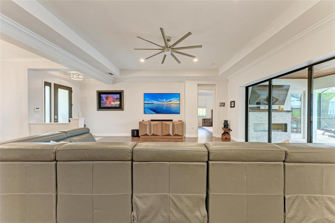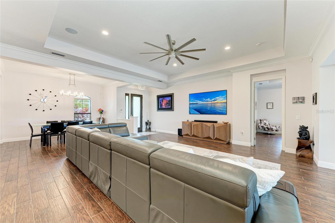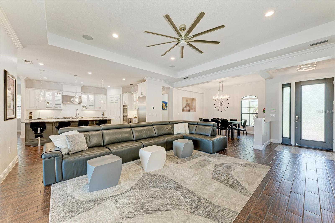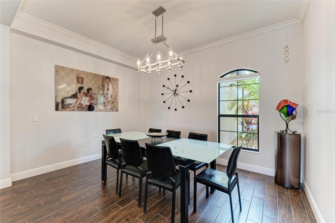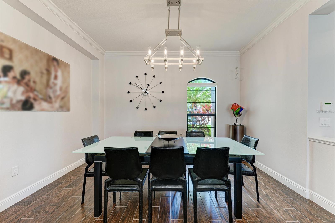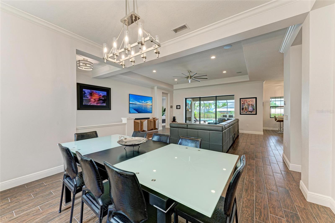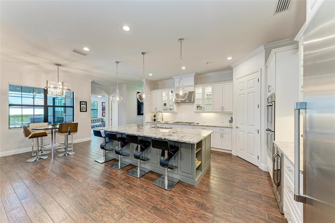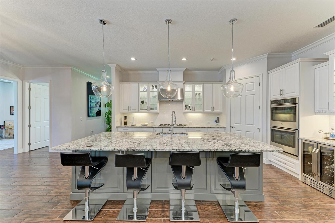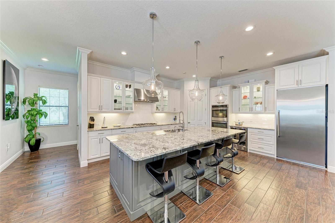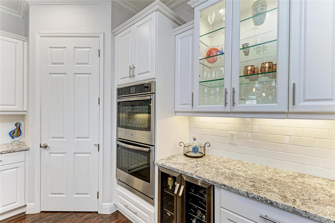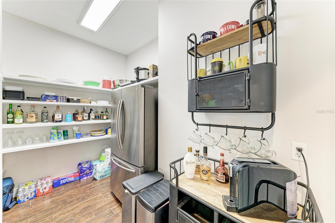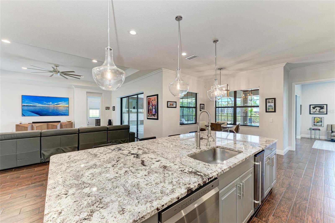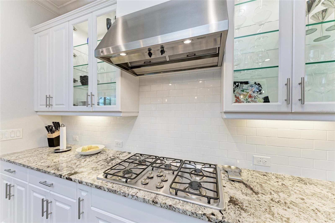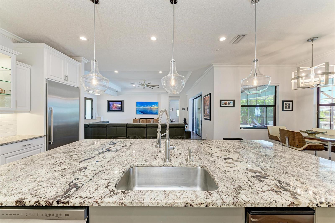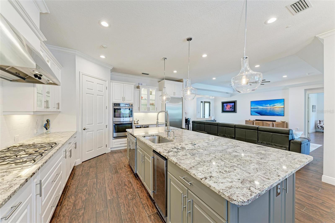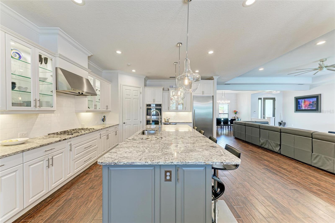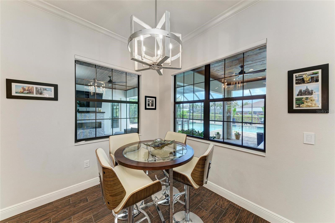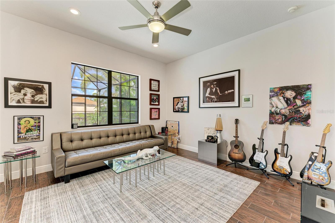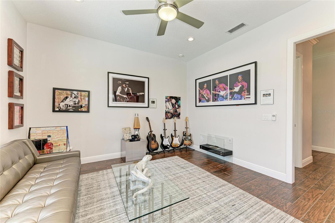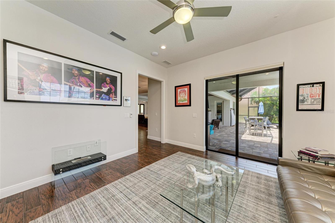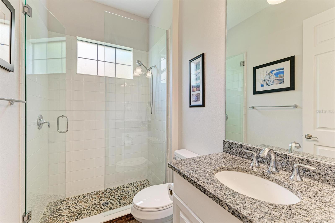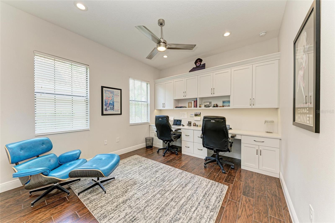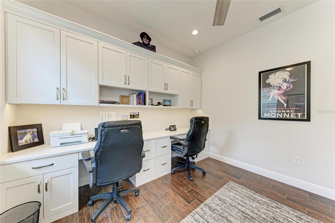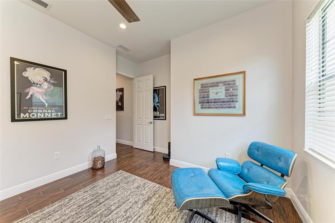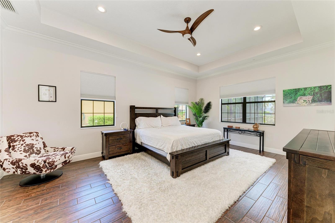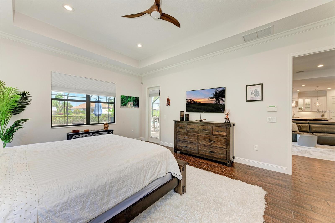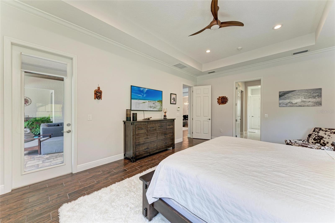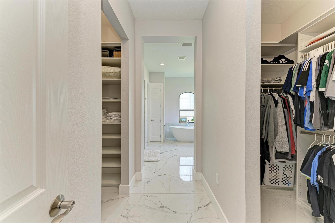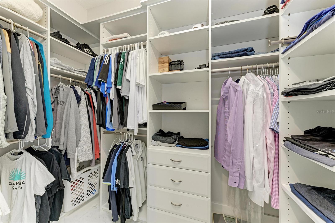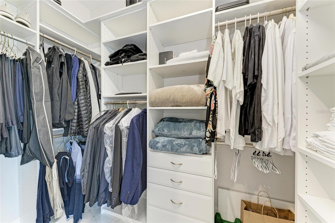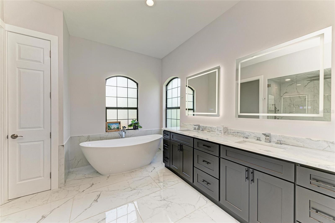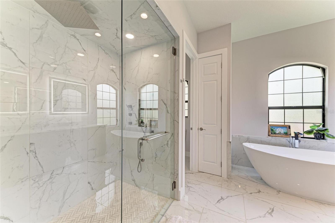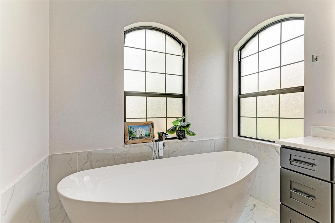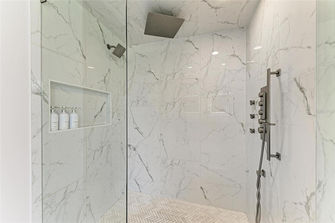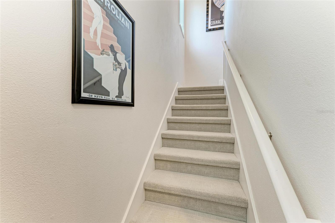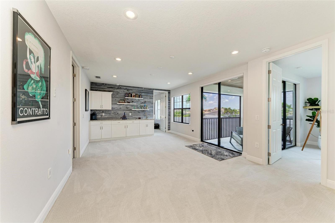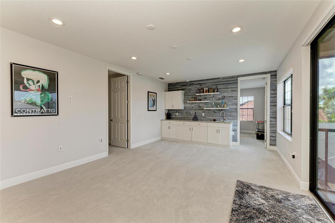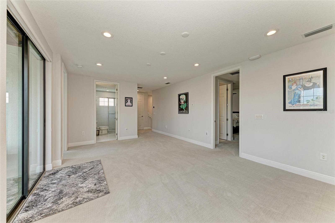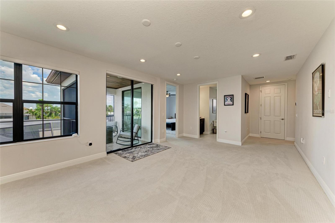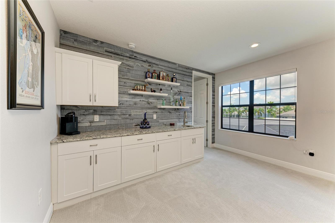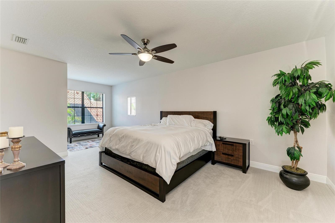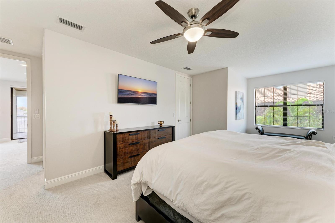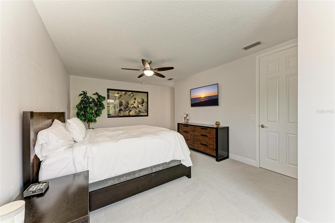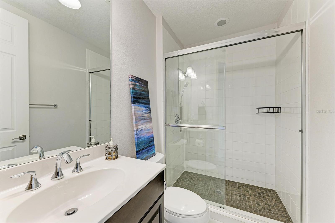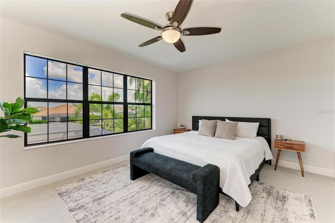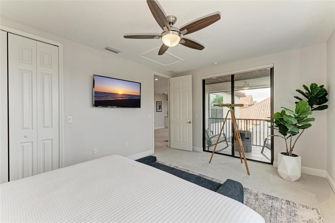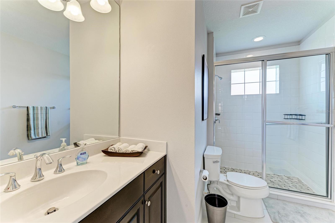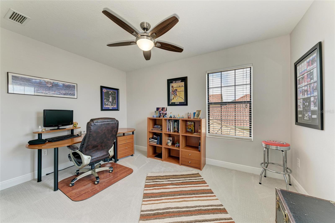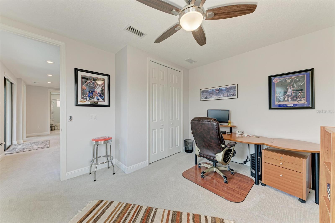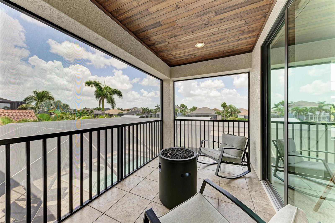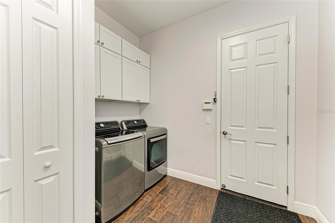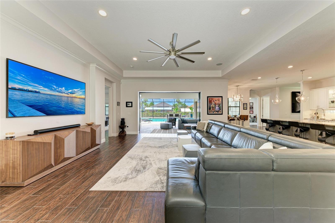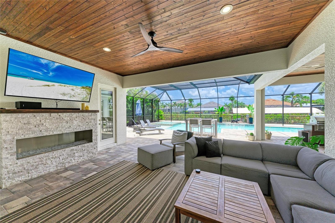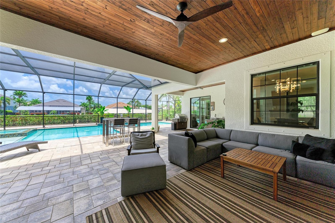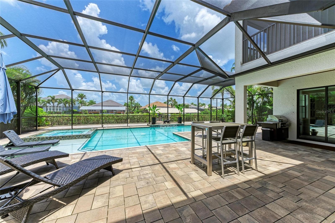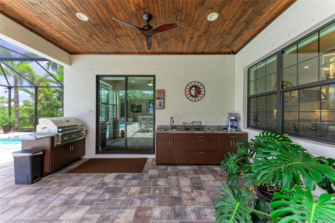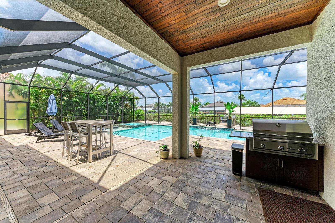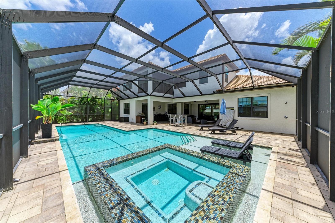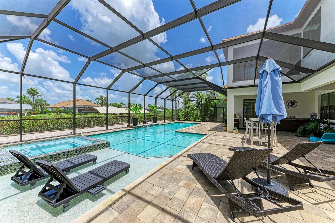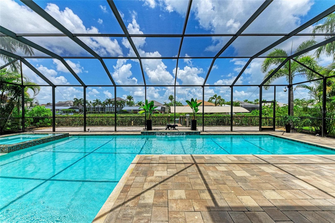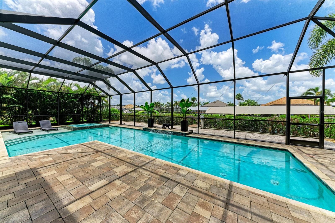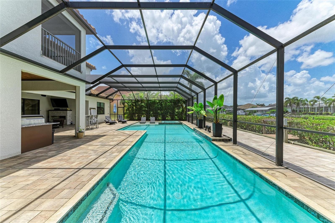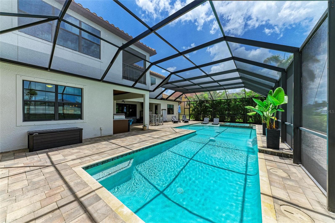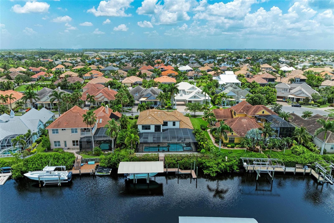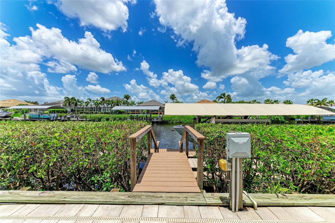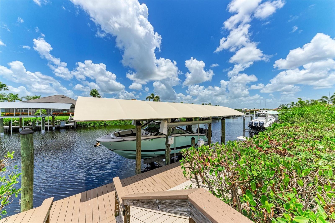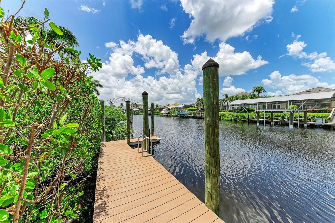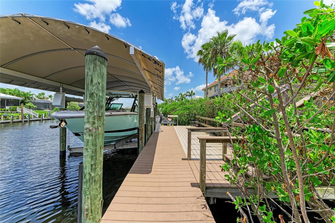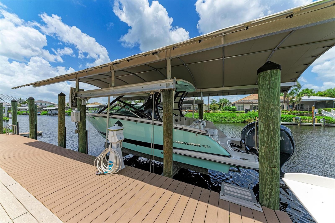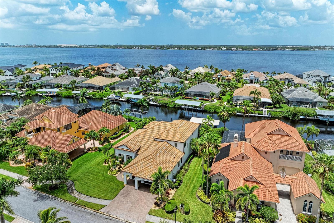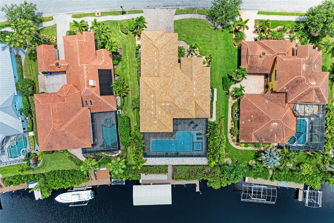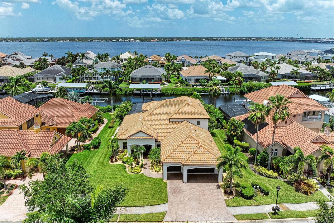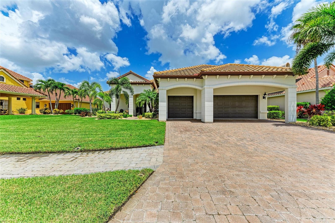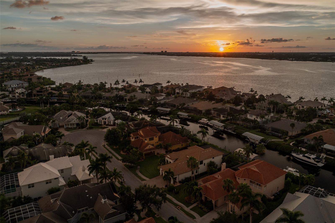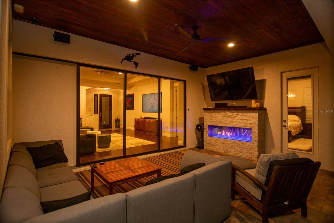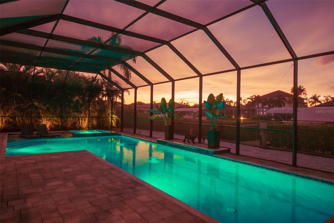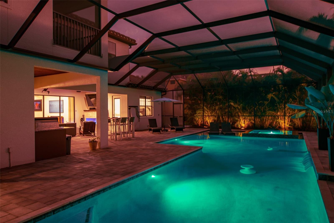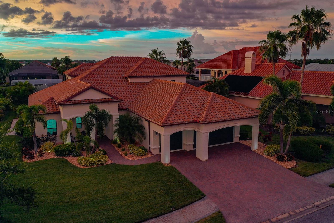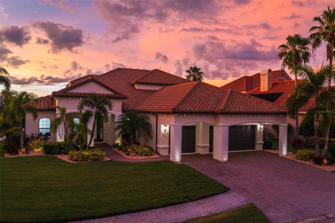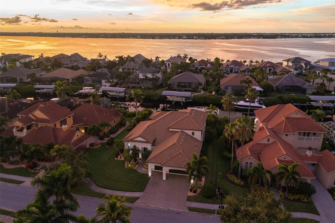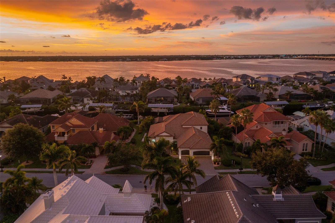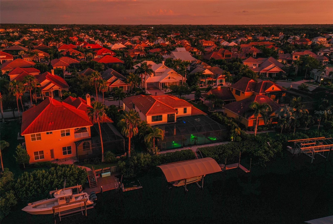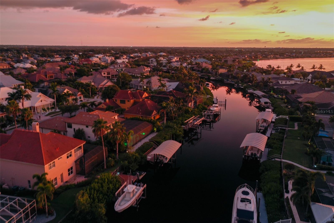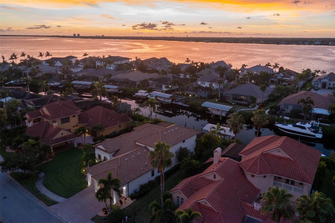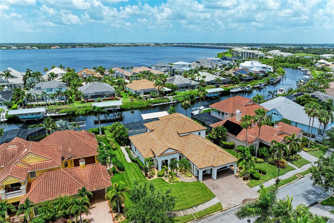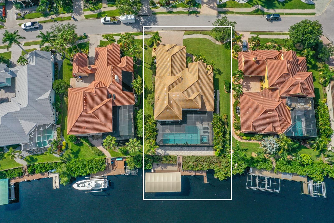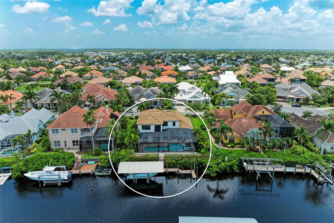PRICED AT ONLY: $2,199,000
Address: 544 Fore Drive, BRADENTON, FL 34208
Description
Welcome to this coastal contemporary masterpiece in the gated waterfront community of Harbour Walk at The Inlets. This meticulously maintained and extensively upgraded home offers the ultimate in Florida luxury living. The deep saltwater canal has direct (no lock) access to the Manatee River, Tampa Bay, and the Gulf. Spanning nearly 3,900 sq ft, this custom designed residence boasts extensive remodeling, including a stunning primary ensuite bathroom and a chef inspired kitchen with updated appliances, built in refrigerator, double ovens, an oversized island, and a generous walk in pantry ideal for entertaining and everyday living. The open concept layout features a spacious great room and dining area with breathtaking views of the water. The first floor includes the serene primary suite, a den, and a versatile bonus room, offering flexible living spaces. Upstairs, youll find three additional bedrooms, including one ensuite, another full bath, and a large bonus room perfect for guests, media, or recreation. Step out onto the private balcony for sweeping views of the canal and the tranquil Florida landscape. Enjoy year round outdoor living on the expansive covered lanai, featuring a summer kitchen, an oversized heated saltwater pool with a eight person hot tub, and a no see um screened enclosure. Boaters will appreciate the covered boat lift, complete with a composite dock and shore power leading to your next adventure. Watch manatees and fish right from your dock. This home offers the utmost in waterfront living. Additional upgrades and features are available on the feature sheet.
Property Location and Similar Properties
Payment Calculator
- Principal & Interest -
- Property Tax $
- Home Insurance $
- HOA Fees $
- Monthly -
For a Fast & FREE Mortgage Pre-Approval Apply Now
Apply Now
 Apply Now
Apply Now- MLS#: A4658864 ( Residential )
- Street Address: 544 Fore Drive
- Viewed: 240
- Price: $2,199,000
- Price sqft: $407
- Waterfront: Yes
- Wateraccess: Yes
- Waterfront Type: Canal - Saltwater
- Year Built: 2016
- Bldg sqft: 5404
- Bedrooms: 4
- Total Baths: 4
- Full Baths: 4
- Garage / Parking Spaces: 3
- Days On Market: 141
- Additional Information
- Geolocation: 27.5099 / -82.5069
- County: MANATEE
- City: BRADENTON
- Zipcode: 34208
- Subdivision: Riverdale Rev
- Elementary School: William H. Bashaw
- Middle School: Carlos E. Haile
- High School: Braden River
- Provided by: ELITE HOME GROUP
- Contact: Mark Reemelin
- 941-932-3778

- DMCA Notice
Features
Building and Construction
- Builder Name: Neal Signature Homes
- Covered Spaces: 0.00
- Exterior Features: Balcony, Lighting, Outdoor Kitchen, Outdoor Shower, Rain Gutters, Sidewalk, Sliding Doors
- Flooring: Carpet, Tile
- Living Area: 3843.00
- Other Structures: Outdoor Kitchen
- Roof: Tile
Land Information
- Lot Features: FloodZone, City Limits
School Information
- High School: Braden River High
- Middle School: Carlos E. Haile Middle
- School Elementary: William H. Bashaw Elementary
Garage and Parking
- Garage Spaces: 3.00
- Open Parking Spaces: 0.00
- Parking Features: Driveway, Electric Vehicle Charging Station(s), Garage Door Opener, Off Street, Portico
Eco-Communities
- Pool Features: Gunite, Heated, In Ground, Screen Enclosure
- Water Source: Public
Utilities
- Carport Spaces: 0.00
- Cooling: Central Air, Zoned
- Heating: Electric
- Pets Allowed: Yes
- Sewer: Public Sewer
- Utilities: Cable Connected, Electricity Connected, Natural Gas Connected, Phone Available, Sewer Connected, Underground Utilities, Water Connected
Amenities
- Association Amenities: Gated, Pickleball Court(s), Playground, Recreation Facilities, Vehicle Restrictions
Finance and Tax Information
- Home Owners Association Fee Includes: Cable TV, Common Area Taxes, Escrow Reserves Fund, Management, Recreational Facilities
- Home Owners Association Fee: 1247.00
- Insurance Expense: 0.00
- Net Operating Income: 0.00
- Other Expense: 0.00
- Tax Year: 2025
Other Features
- Appliances: Bar Fridge, Built-In Oven, Cooktop, Dishwasher, Disposal, Dryer, Exhaust Fan, Microwave, Refrigerator, Tankless Water Heater, Washer, Water Filtration System, Water Purifier
- Association Name: HW: Argus Management /Ed Talman
- Association Phone: 941-927-1965x113
- Country: US
- Interior Features: Ceiling Fans(s), Crown Molding, Eat-in Kitchen, High Ceilings, Kitchen/Family Room Combo, Living Room/Dining Room Combo, Open Floorplan, Primary Bedroom Main Floor, Solid Surface Counters, Solid Wood Cabinets, Split Bedroom, Stone Counters, Thermostat, Tray Ceiling(s), Walk-In Closet(s), Window Treatments
- Legal Description: long legal.
- Levels: Two
- Area Major: 34208 - Bradenton/Braden River
- Occupant Type: Owner
- Parcel Number: 1079803309
- Possession: Close Of Escrow
- Style: Coastal, Contemporary, Florida
- View: Pool, Water
- Views: 240
- Zoning Code: R1
Nearby Subdivisions
4200; Tropcl Shrs,27th St Ct E
Amberly
Amberly Ph I
Amberly Ph I Rep
Amberly Ph Ii
Amberly Phase 1
Booker T Washington Homesteads
Braden Castle Park
Braden River Lakes
Braden River Lakes Ph Va
Braden River Lakes Ph Vb
Bradencottages
Castaway Cottages
Cortez Landings
Cottages At San Casciano
Cottages At San Lorenzo
Elwood Park
Evergreen Estates
Evergreen Ph I
Evergreen Ph Ii
Glazier Gallup List
H T Glazier
Harbour Walk
Harbour Walk Inlets Riverdale
Hazelhurst
Hidden Lagoon Ph Ii
Highland
Highland Ridge
Magnolia Manor River
Magnolia Manor River Sec
Morgans 38
Oak Trace
Pettigrew Park
Pinecrest
River Haven
River Isles
River Sound
River Sound Rev Por
Riverdale
Riverdale Resubdivided
Riverdale Rev
Riverside Heights
Shades Of Magnolia Manor
Shell Lake Acres
South Braden Castle Camp
Sr 64 Executive Storage
Stone Creek
Sugar Ridge
Sunnyside
The Inlets Riverdale Rev
The Inlets At Riverdale
The Inlets At Riverdale Rev
The Inlets Riverdale
The Inletsriverdale Rev
Tidewater Preserve 2
Tidewater Preserve 3
Tidewater Preserve 4
Tidewater Preserve 5
Tidewater Preserve Ph I
Tropical Shores
Valencia Gardens Ph I
Villages Of Glen Creek Mc1
Villages Of Glen Creek Ph 1b
Willow Glen Sec 2
Contact Info
- The Real Estate Professional You Deserve
- Mobile: 904.248.9848
- phoenixwade@gmail.com
