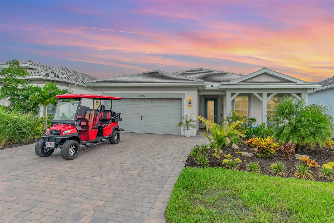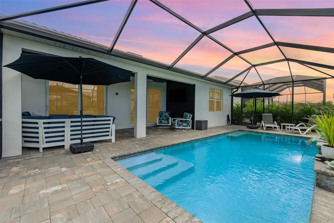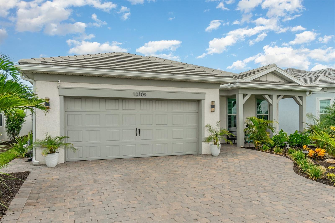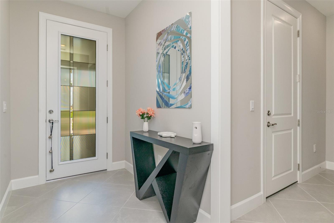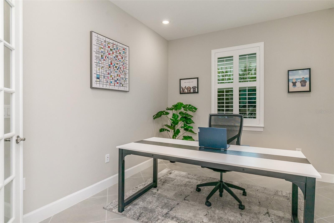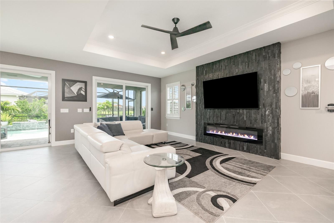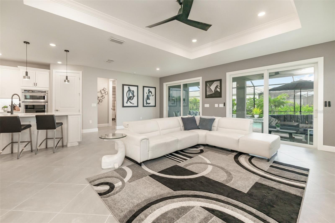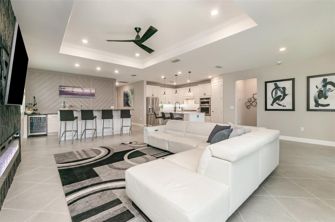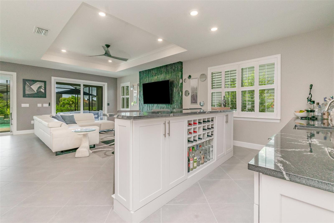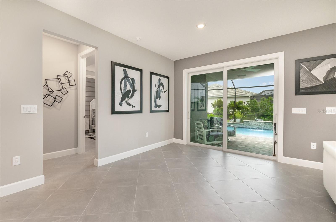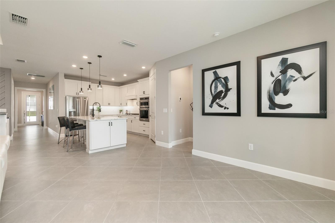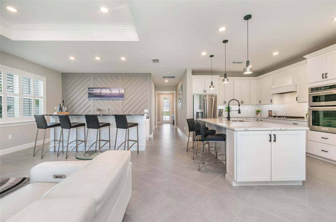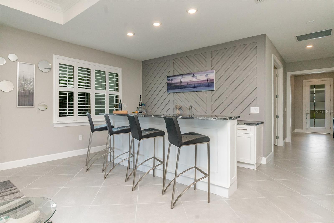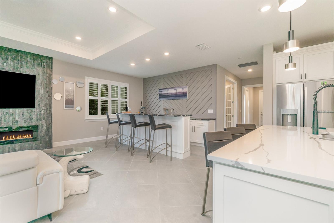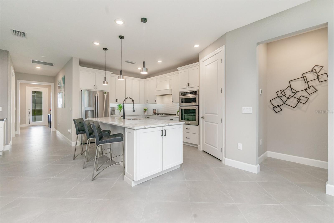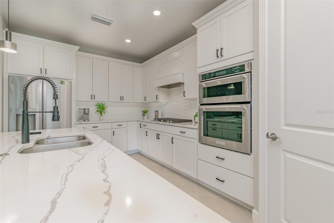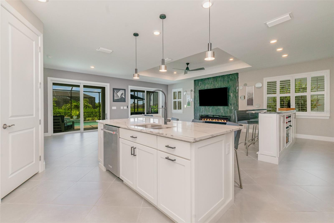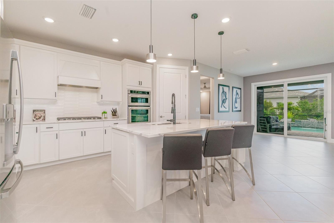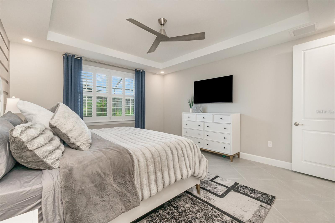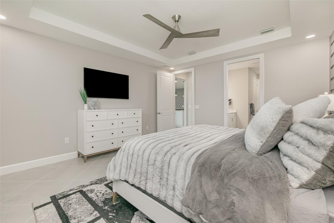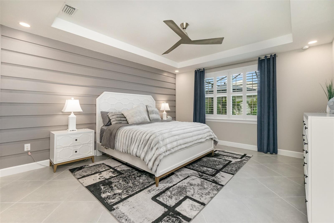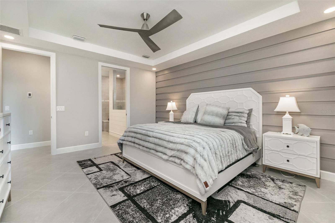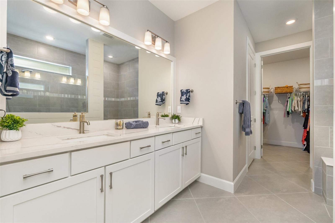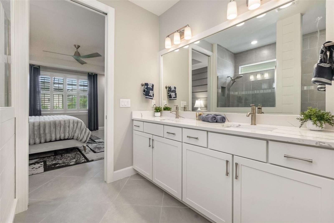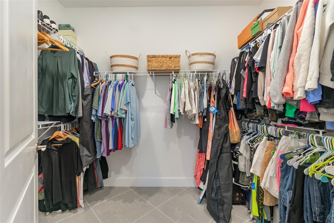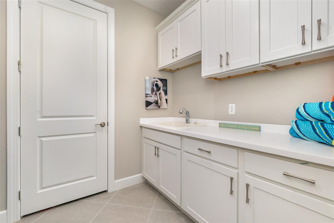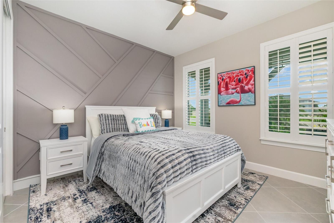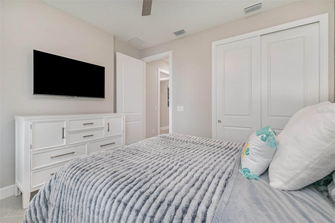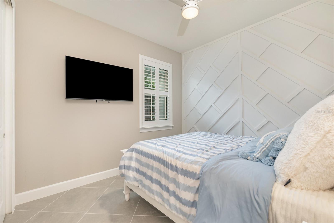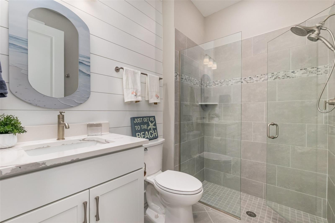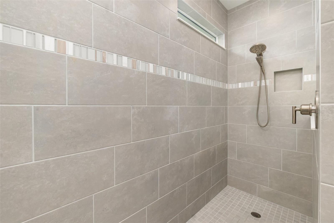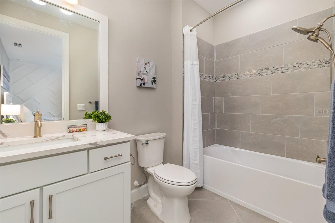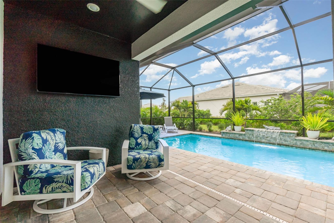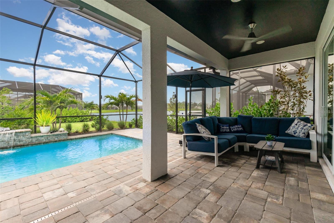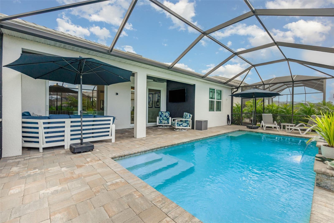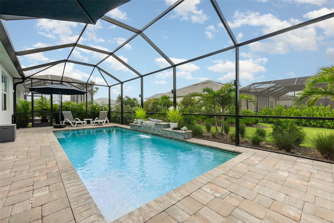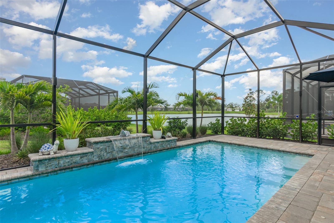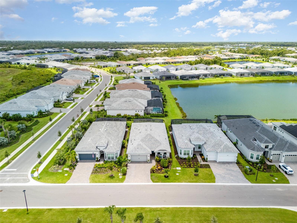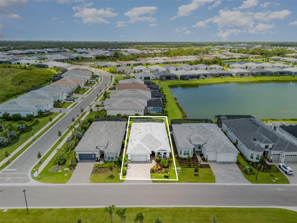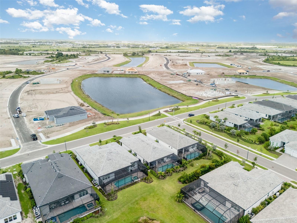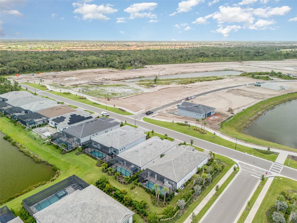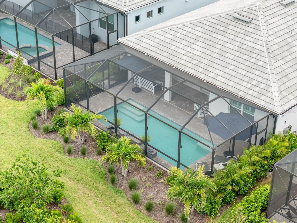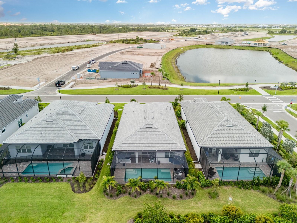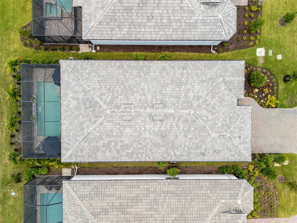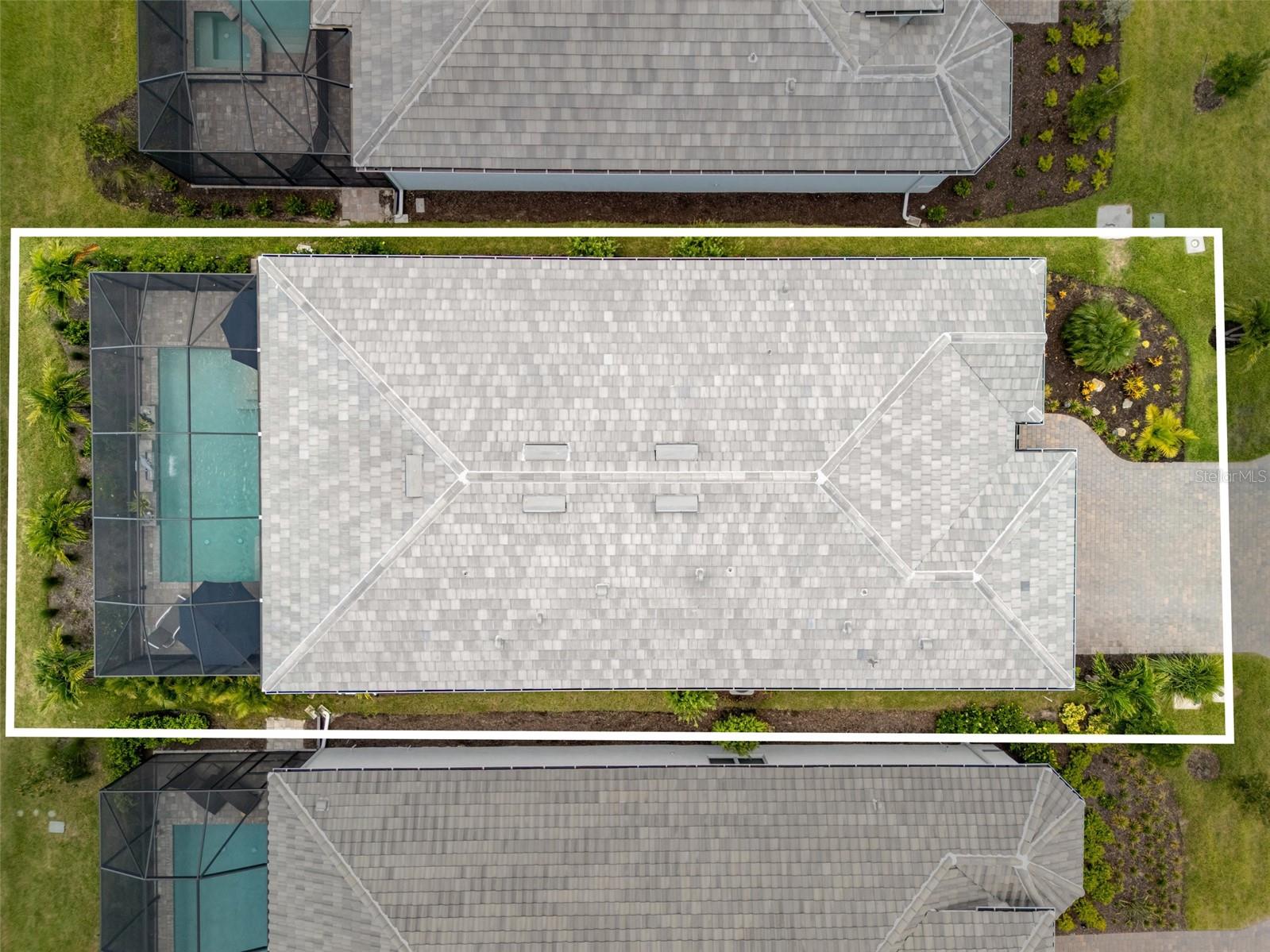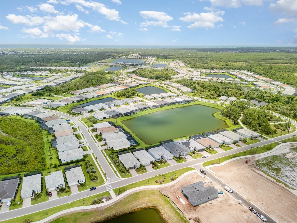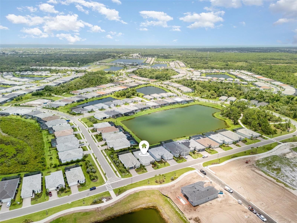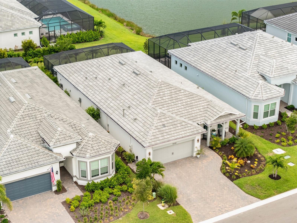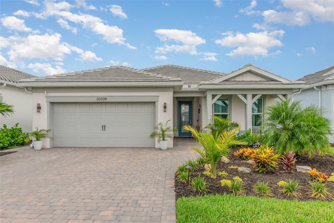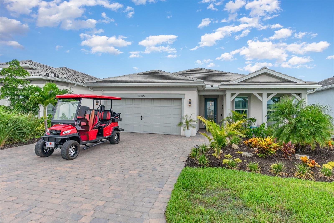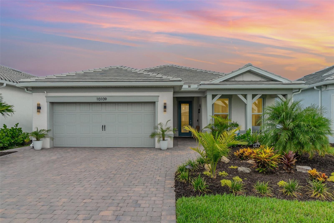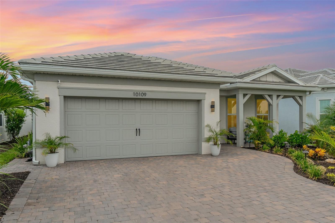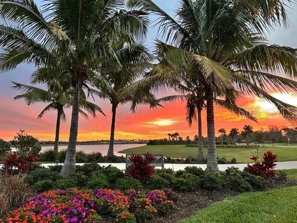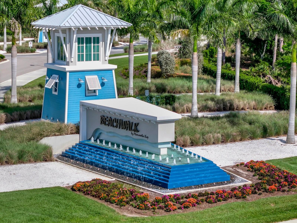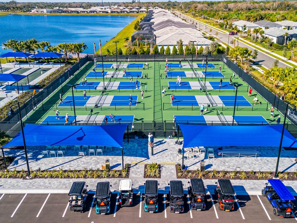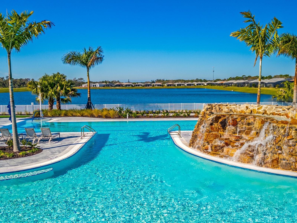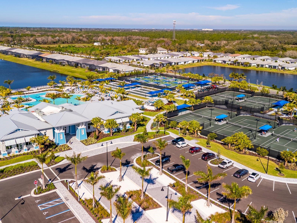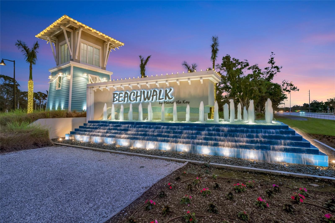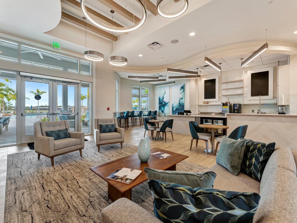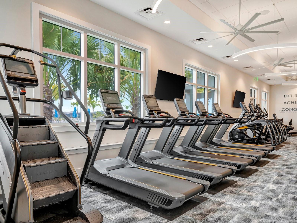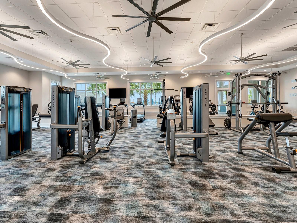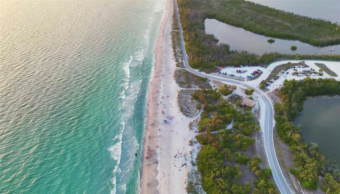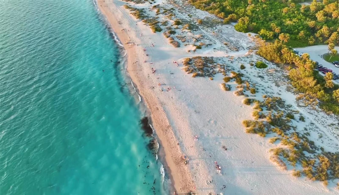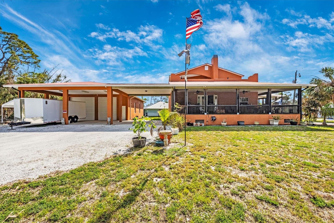PRICED AT ONLY: $785,000
Address: 10109 Beachwalk Drive, ENGLEWOOD, FL 34223
Description
*** this is the one! ***. Your search for the perfect florida lifestyle ends here! Welcome to refined coastal living in this immaculate mystique 3 bedroom, 3 bathroom residence with versatile flex room, perfectly suited for an office, den, or creative retreat. From the moment you arrive, youre welcomed into a world of elegance. Greeted by glass front door lush landscaped grounds & key weststyle elevations, setting a tone of coastal grandeur. Refined luxury abounds with tray ceilings gracing both the great room & primary retreat, creating soaring volumes & serene ambiance. The great room is a showstopper, anchored by an accent wall, a striking custom fireplace, & full custom bar ideal entertaining. The gourmet kitchen, where modern shaker cabinets meet premium quartz countertops and top tier kitchenaid appliances. A sleek island invites cooking & conversation, framed by seamless ceramic tile floors that flow throughout. Each bedroom is wrapped in character with a custom accent wall, while the laundry room continues the upscale design trend with matching upgraded shaker cabinets. Security, efficiency, & peace of mind come standard with high impact hurricane windows & doors. Step into the private lanai, where a serene lake view sets the backdrop for your salt system pool & its elegant waterfall feature a tranquil retreat that blends artistry and function. Step outside to your private lanai, where a serene pool with waterfall feature overlooks a peaceful lake offering a resort style backdrop and a tranquil escape. The garage is equally impressive, featuring durable epoxy floors, built in storage racks, & 4 foot extension for added space and functionality. Imagine waking each morning surrounded by lush landscaping and serene lakes. This hidden gem unfolds like a private sanctuary, blending upscale living with the gentle rhythm of coastal life. Enjoy the tropical saltwater resort style pool with lap lanes & sparkling heated spa beckon under swaying palms, your personal oasis for relaxation or friendly gatherings. The communitys clubhouse with grand veranda sets the tone for gracious living featuring elegant party rooms, a welcoming lounge, and a state of the art fitness center complete with movement studios & group classes. Active residents come together on well maintained sports courts: 10 pickleball, 5 tennis, and 6 bocce ball courtsperfect for friendly matches or social play with neighbors. Afternoon strolls take you past the lakeside boardwalk with pier & gazebo, fire pits flicker at dusk, and landscaped garden spaces, trails, & dog park create gathering spots woven into natures calm embrace. Dine at the high tide bar & grill poolside for casual bites & cocktails with water views, while a future lakeside restaurant promises elevated dining soon overlooking glistening lakes. Take a leisurely golf cart ridejust 2. 5 milesto manasota key beach, blind pass, and englewood beach, and enjoy easy access to charming waterfront restaurants, & beach shops. Around the corner, discover a world class lineup of championship golf courses, offering lush fairways, scenic water features, and courses that cater to every skill level. Boating adventures and waterfront dining are also at your fingertipswhether casting off from nearby marinas or savoring fresh seafood just minutes away. In this setting, every day feels like a luxurious vacationa life of sun, leisure, and coastal sophistication calling your name. (review video)
Property Location and Similar Properties
Payment Calculator
- Principal & Interest -
- Property Tax $
- Home Insurance $
- HOA Fees $
- Monthly -
For a Fast & FREE Mortgage Pre-Approval Apply Now
Apply Now
 Apply Now
Apply Now- MLS#: A4659508 ( Residential )
- Street Address: 10109 Beachwalk Drive
- Viewed: 4
- Price: $785,000
- Price sqft: $120
- Waterfront: Yes
- Wateraccess: Yes
- Waterfront Type: Pond
- Year Built: 2023
- Bldg sqft: 6526
- Bedrooms: 3
- Total Baths: 3
- Full Baths: 3
- Garage / Parking Spaces: 2
- Days On Market: 7
- Additional Information
- Geolocation: 27.0173 / -82.361
- County: SARASOTA
- City: ENGLEWOOD
- Zipcode: 34223
- Elementary School: Englewood Elementary
- Middle School: Venice Area Middle
- High School: Venice Senior High
- Provided by: LPT REALTY, LLC
- Contact: Carol Burdelik
- 877-366-2213

- DMCA Notice
Features
Building and Construction
- Builder Model: Mystique
- Builder Name: Pulte Homes
- Covered Spaces: 0.00
- Exterior Features: Sidewalk
- Flooring: Ceramic Tile
- Living Area: 2209.00
- Roof: Tile
School Information
- High School: Venice Senior High
- Middle School: Venice Area Middle
- School Elementary: Englewood Elementary
Garage and Parking
- Garage Spaces: 2.00
- Open Parking Spaces: 0.00
Eco-Communities
- Pool Features: Deck, In Ground, Salt Water, Screen Enclosure
- Water Source: Public
Utilities
- Carport Spaces: 0.00
- Cooling: Central Air
- Heating: Central, Electric, Natural Gas
- Pets Allowed: Cats OK, Dogs OK
- Sewer: Public Sewer
- Utilities: Electricity Connected, Natural Gas Connected, Water Connected
Amenities
- Association Amenities: Clubhouse, Fitness Center, Gated, Handicap Modified, Pickleball Court(s), Pool, Spa/Hot Tub, Tennis Court(s), Trail(s), Wheelchair Access
Finance and Tax Information
- Home Owners Association Fee Includes: Guard - 24 Hour, Cable TV, Pool, Electricity, Gas, Internet, Maintenance Structure, Maintenance Grounds, Maintenance, Management, Sewer, Trash, Water
- Home Owners Association Fee: 1105.52
- Insurance Expense: 0.00
- Net Operating Income: 0.00
- Other Expense: 0.00
- Tax Year: 2024
Other Features
- Appliances: Built-In Oven, Cooktop, Dishwasher, Disposal, Dryer, Exhaust Fan, Microwave, Range, Washer, Wine Refrigerator
- Association Name: Jeff Zittel
- Association Phone: 941-441-8552
- Country: US
- Interior Features: Built-in Features, Ceiling Fans(s), Eat-in Kitchen, Kitchen/Family Room Combo, Open Floorplan, Primary Bedroom Main Floor, Solid Surface Counters, Thermostat, Tray Ceiling(s), Walk-In Closet(s), Wet Bar
- Legal Description: LOT 487, BEACHWALK BY MANASOTA KEY PHASES 2A-2B, REPLAT PB 57 PG 296-333
- Levels: One
- Area Major: 34223 - Englewood
- Occupant Type: Owner
- Parcel Number: 0481060487
- Possession: Close Of Escrow
- View: Pool, Water
- Zoning Code: SAPD
Nearby Subdivisions
0000
1309 Resteiner Heights
3539 Shores At Stillwater Pha
Acreage
Admirals Point Condo
Allenwood
Alston Haste
Anderson Acres
Arlington Cove
Artist Acres
Artists Enclave
Bay View Manor
Bay Vista Blvd
Bay Vista Blvd Add 03
Bayview Gardens
Blue Dolphin Estates
Boca Royale
Boca Royale Englewood Golf Vi
Boca Royale Ph 1
Boca Royale Ph 2 Un 14
Boca Royale Un 12 Ph 2
Boca Royale Un 13
Boca Royale Un 16
Brucewood Bayou
Caroll Wood Estates
Chadwicks Re
Clintwood Acres
Dalelake Estates
Deer Creek Cove
Deer Creek Estates
East Englewood
Englewood Farm Acres
Englewood Gardens
Englewood Golf Villas 04
Englewood Homeacres 1st Add
Englewood Homeacres Lemon Bay
Englewood Isles
Englewood Isles Sub
Englewood Of
Englewood Park Amd Of
Englewood Pines
Englewood Shores
Englewood Sub Of Grove Lt 90
Englewood View
Englewwod View
Foxwood
Grove City Land Companys
Gulf Bay Coop
Gulf Coast Groves Sub
Gulf Coast Park
H A Ainger
Harter Sub
Heasley Thomas E Sub
Heritage Creek
Keyway Place
Lake Holley Sub
Lakes At Park Forest
Lakeview Terrace
Lammps 1st Add
Lamps Add 01
Lasbury Pineacres Englewood
Lemon Bay Estates
Lemon Bay Park
Longlake Estates
Manasota Gardens
Manasota Land & Timber Co
Manor Haven
Marian Isles 7498
Not Applicable
Oak Forest Ph 2
Overbrook Gardens
Oxford Manor
Oxford Manor 1st Add
Oxford Manor 3rd Add
Palm Grove In Englewood
Park Forest
Park Forest Ph 1
Park Forest Ph 4
Park Forest Ph 5
Park Forest Ph 6a
Paulsen Place
Pelican Shores
Piccadilly Estates
Piccadilly Ests
Pine Lake Dev
Pine Manor
Pineland Sub
Point Of Pines
Point Pines
Polynesian Village
Port Charlotte
Port Charlotte Plaza Sec 07
Prospect Park Sub Of Blk 15
Prospect Park Sub Of Blk 5
Riverside
Rock Creek Park
Rock Creek Park 2nd Add
Rock Creek Park 3rd Add
S J Chadwicks
Smithfield Sub
Stillwater
Tangerine Woods
The S 88.6 Ft To The N 974.6 F
Tyler Darlings 1st Add
Similar Properties
Contact Info
- The Real Estate Professional You Deserve
- Mobile: 904.248.9848
- phoenixwade@gmail.com
