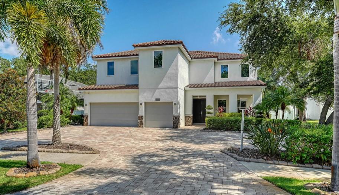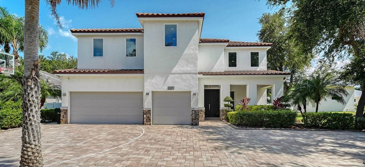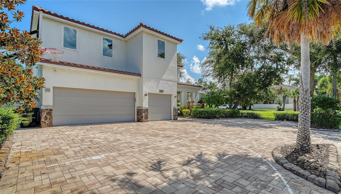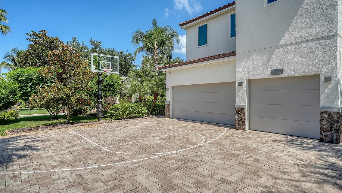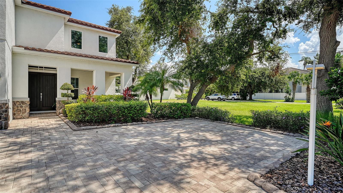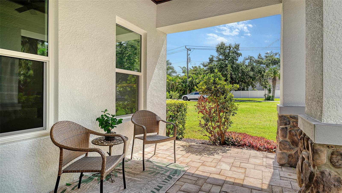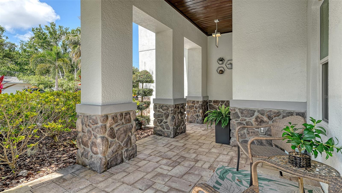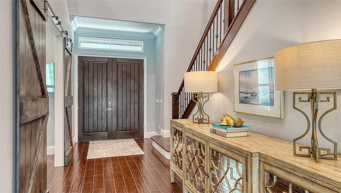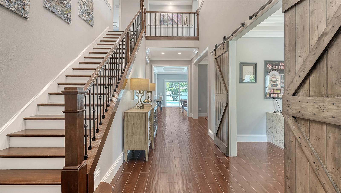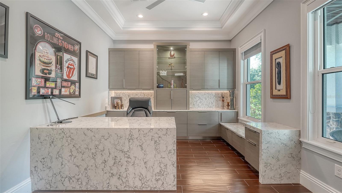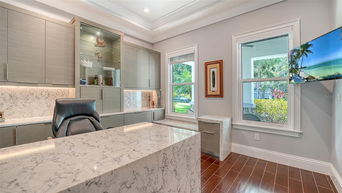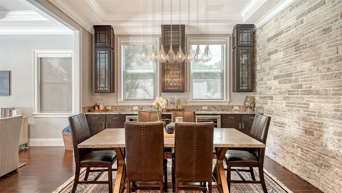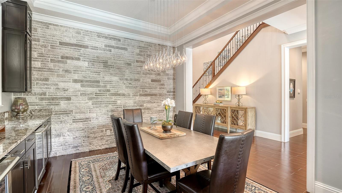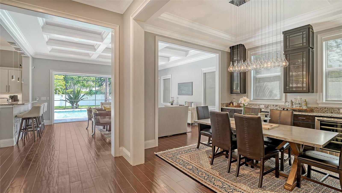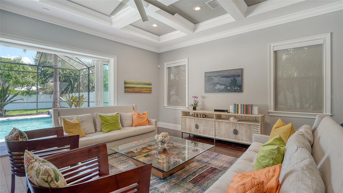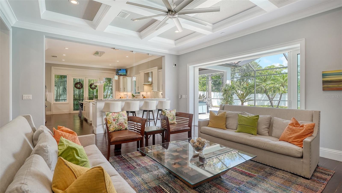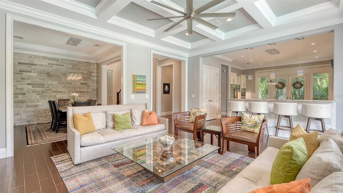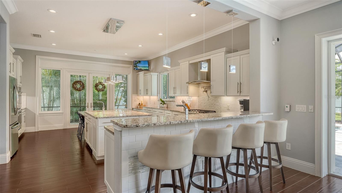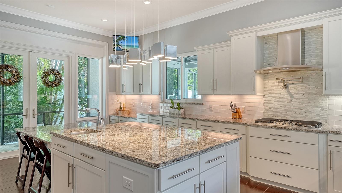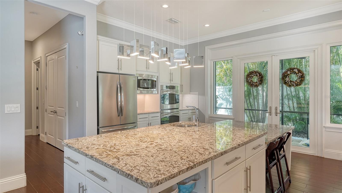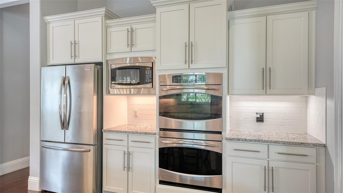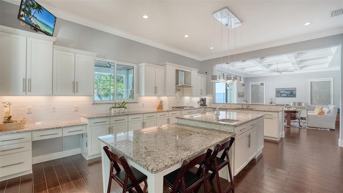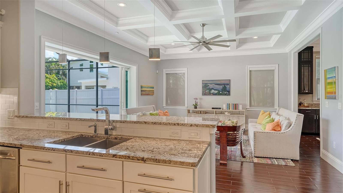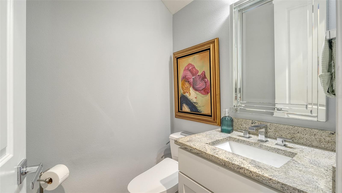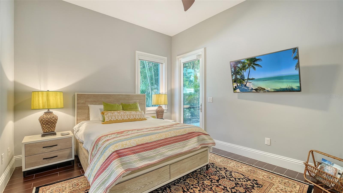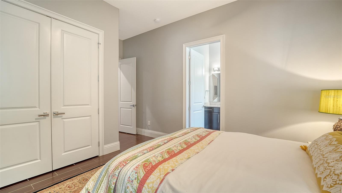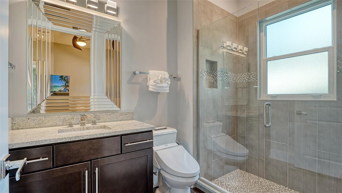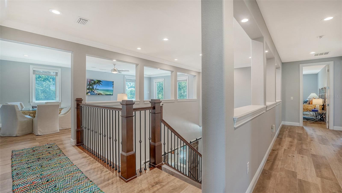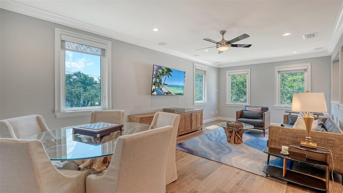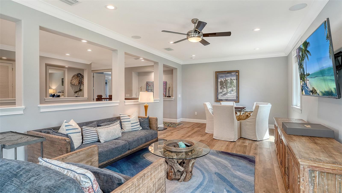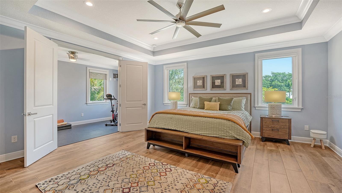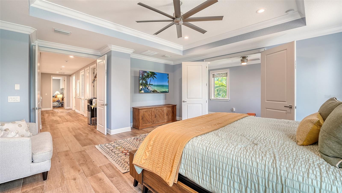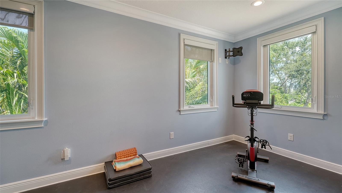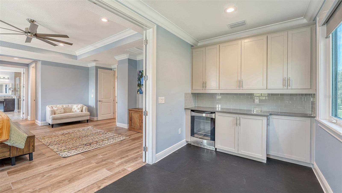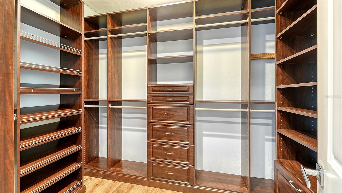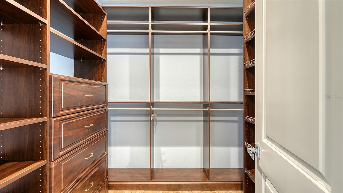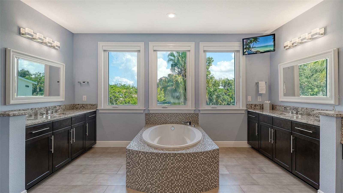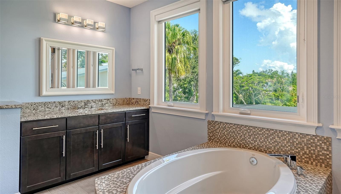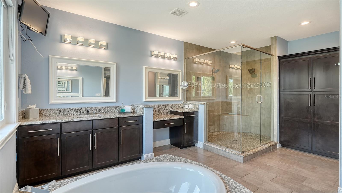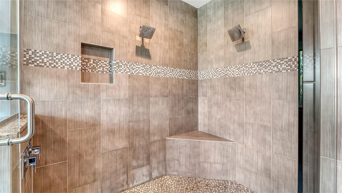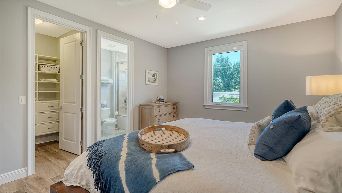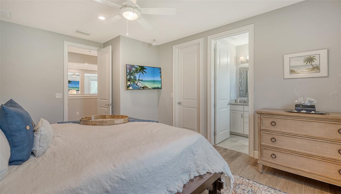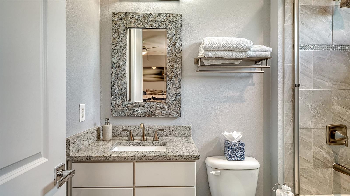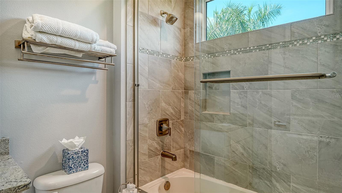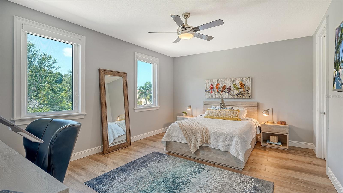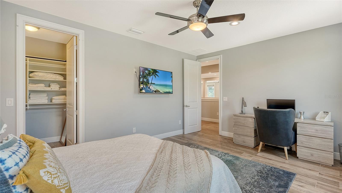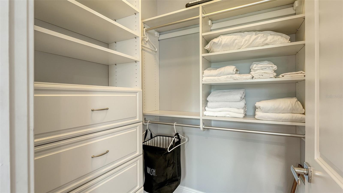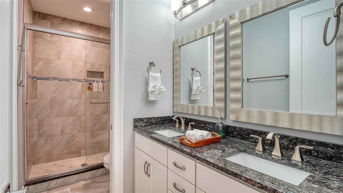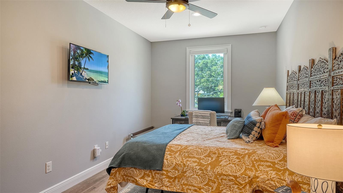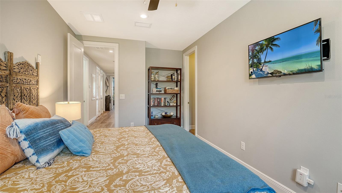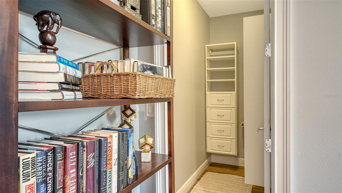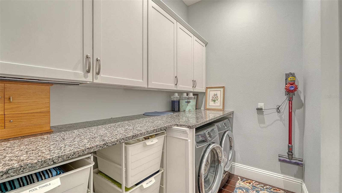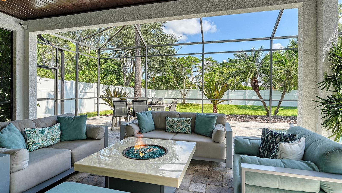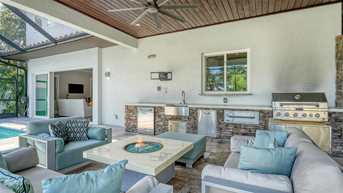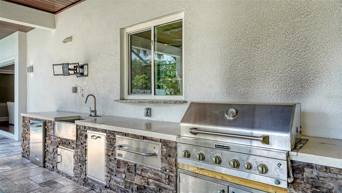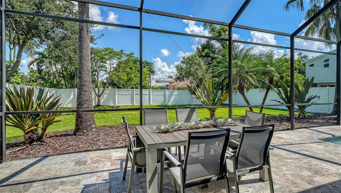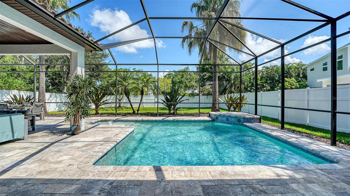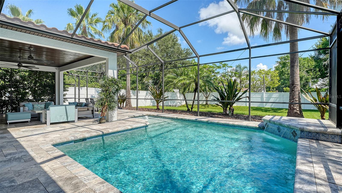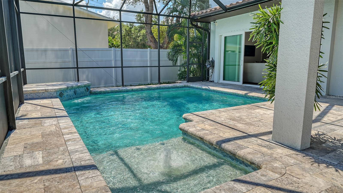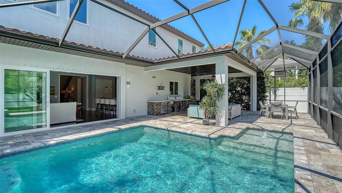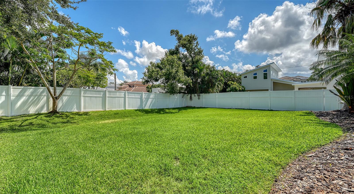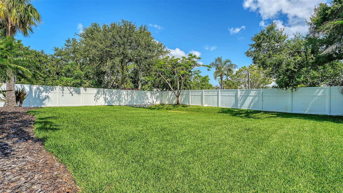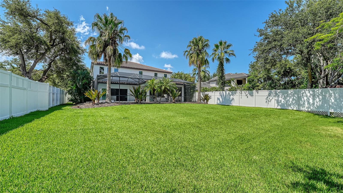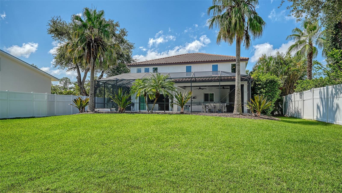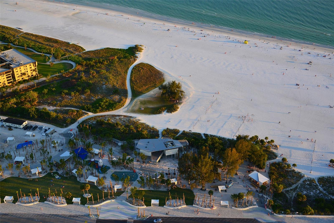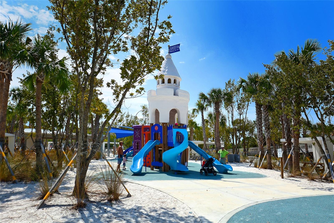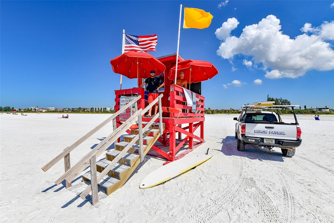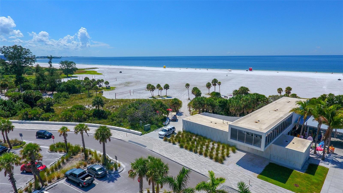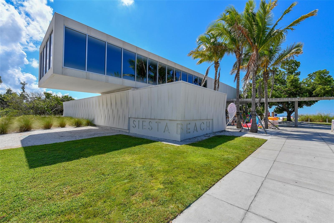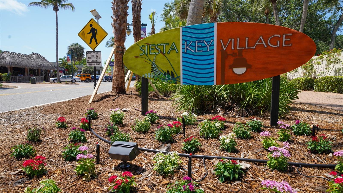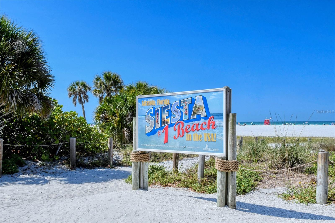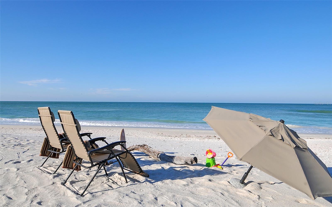PRICED AT ONLY: $2,800,000
Address: 1583 Hansen Street, SARASOTA, FL 34231
Description
Located in one of Sarasota's most desired neighborhoods, "West of the Trail" in Red Rock Park, this fabulous family home boasts 5 spacious bedrooms and 4 and one half baths, an executive style office, gym attached to the primary, and upstairs bonus room! The oversized lot and huge fenced in back yard make a perfect setting for families and pets and the huge lanai, salt water pool and outdoor entertaining space make entertaining a breeze. For your peace of mind during storm season this home is well equipped with PGT HURRICANE IMPACT WINDOWS AND SLIDING GLASS DOORS and a GENERAC GENERATOR! No damage was sustained during recent storms! Premium finishes throughout include a perfectly designed primary suite with dual walk in closets, luxurious and spacious bath and ensuite exercise room. The main baths in the home feature programmable, heated and automated toilets with bidets for that special touch. One ensuite guest room downstairs and 2 additional ensuite bedrooms upstairs make this the perfect family layout. The custom office downstairs features premium cabinetry with tons of storage a beautiful granite desk. The spacious kitchen provides abundant cabinet storage, extra counter space and beautiful views to the lanai, pool and back yard. This home also includes a smart home security system, new AC units in 2023 and 2022, Culligan water softening system, and tankless water heater.
This home also is a great investor option with plenty of room for a larger family, amazing features and finishes, great proximity to everything Sarasota has to offer, and flexible lease terms based on Sarasota County guidelines.
Just a bike ride away from A rated schools, the Field Club and Oyster Bay, plus the fabulous shops and restaurants of Southside Village. It's also just moments away from the world renowned crystal sand beaches of Siesta Key and Lido Key and amazing dining and cultural options in downtown Sarasota.
Property Location and Similar Properties
Payment Calculator
- Principal & Interest -
- Property Tax $
- Home Insurance $
- HOA Fees $
- Monthly -
For a Fast & FREE Mortgage Pre-Approval Apply Now
Apply Now
 Apply Now
Apply Now- MLS#: A4660125 ( Residential )
- Street Address: 1583 Hansen Street
- Viewed: 58
- Price: $2,800,000
- Price sqft: $459
- Waterfront: No
- Year Built: 2013
- Bldg sqft: 6103
- Bedrooms: 5
- Total Baths: 5
- Full Baths: 4
- 1/2 Baths: 1
- Garage / Parking Spaces: 3
- Days On Market: 81
- Additional Information
- Geolocation: 27.2974 / -82.5357
- County: SARASOTA
- City: SARASOTA
- Zipcode: 34231
- Subdivision: Red Rock Park
- Elementary School: Phillippi Shores Elementary
- Middle School: Brookside Middle
- High School: Riverview High
- Provided by: COLDWELL BANKER REALTY
- Contact: Julie Warren
- 941-907-1033

- DMCA Notice
Features
Building and Construction
- Covered Spaces: 0.00
- Exterior Features: French Doors, Outdoor Kitchen, Outdoor Shower, Rain Gutters, Sidewalk, Sliding Doors
- Fencing: Fenced
- Flooring: Ceramic Tile, Wood
- Living Area: 4557.00
- Roof: Tile
School Information
- High School: Riverview High
- Middle School: Brookside Middle
- School Elementary: Phillippi Shores Elementary
Garage and Parking
- Garage Spaces: 3.00
- Open Parking Spaces: 0.00
- Parking Features: Driveway, Garage Door Opener
Eco-Communities
- Pool Features: Gunite, Heated, In Ground, Salt Water, Screen Enclosure
- Water Source: Public
Utilities
- Carport Spaces: 0.00
- Cooling: Central Air, Zoned
- Heating: Central
- Pets Allowed: Yes
- Sewer: Public Sewer
- Utilities: BB/HS Internet Available, Cable Available, Cable Connected, Electricity Connected, Public, Underground Utilities
Finance and Tax Information
- Home Owners Association Fee: 0.00
- Insurance Expense: 0.00
- Net Operating Income: 0.00
- Other Expense: 0.00
- Tax Year: 2024
Other Features
- Appliances: Bar Fridge, Built-In Oven, Cooktop, Dishwasher, Disposal, Exhaust Fan, Gas Water Heater, Range Hood, Refrigerator, Tankless Water Heater, Washer, Water Softener, Wine Refrigerator
- Country: US
- Furnished: Negotiable
- Interior Features: Built-in Features, Ceiling Fans(s), Crown Molding, High Ceilings, Open Floorplan, Solid Surface Counters, Thermostat, Tray Ceiling(s), Walk-In Closet(s), Window Treatments
- Legal Description: LOT 4 RED ROCK PARK
- Levels: Two
- Area Major: 34231 - Sarasota/Gulf Gate Branch
- Occupant Type: Vacant
- Parcel Number: 0076020051
- Views: 58
- Zoning Code: RSF2
Nearby Subdivisions
0557 South Highland Amended P
Acreage
All States Park
Aqualane Estates
Aqualane Estates 2nd
Ashton Park
Bahama Heights
Bay View Acres
Baywood Colony
Baywood Colony Westport Sec 2
Booth Preserve
Brookside
Buccaneer Bay
Cliffords Sub
Colonial Terrace
Coral Cove
Crecelius Sub
Denham Acres
Eagle Chase
Emerald Harbor
Field Club Estates
Fishermens Bay
Flora Villa
Floral Park Homesteads
Florence
Gibson Bessie P Sub
Grove Park
Gulf Gate
Gulf Gate Garden Homes E
Gulf Gate Pines
Gulf Gate Woods
Harbor Oaks
Hyde Park Terrace
Jackson Highlands
Johnson Estates
Kentwood Estates
Landings Carriagehouse Ii
Landings Villas At Eagles Poin
Landings, Villas At Eagles Poi
Las Lomas De Sarasota
Madison Park
Mead Helen D
Moller Sub
Monticello
North Vamo Sub 1
Not Applicable
Oak Forest Villas
Oyster Bay Estates
Palm Lakes
Phillippi Cove
Phillippi Crest
Phillippi Gardens 01
Phillippi Gardens 03
Phillippi Gardens 07
Phillippi Gardens 08
Phillippi Gardens 14
Phillippi Gardens 16
Phillippi Harbor Club
Phillippi Hi
Phillippi Lake
Pine Gardens
Pine Shores Estate
Pine Shores Estate 5th Sec
Pine Shores Estates
Pinehurst Park Rep Of
Red Rock Park
Red Rock Terrace
Restful Pines
Ridgewood
River Forest
Riverwood Park Amd
Riverwood Park Resub Of Blk C
Riverwood Pines
Rolando
Sarasota Venice Co 09 37 18
Sarasota Venice Co 093718
Sarasotavenice Co River Sub
Sarasotavenice Co River Sub 5
Shadow Lakes
South Highland Amd Of
Southpointe Shores
Strathmore Riverside I
Strathmore Riverside Ii
Strathmore Riverside Iii
Strathmore Riverside Villas Ii
Sun Haven
Terra Bea Sub
The Landings
Town Country Estates
Vamo 3rd Add To
Village In The Pines 1
Village In The Pines North
Woodbridge Estates
Woodpine Lake
Woodside Terrace Ph 2
Woodside Village East
Woodside Village West
Woodside Vlg East
Wrens Sub
Similar Properties
Contact Info
- The Real Estate Professional You Deserve
- Mobile: 904.248.9848
- phoenixwade@gmail.com
