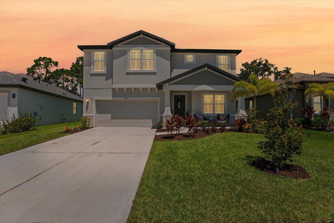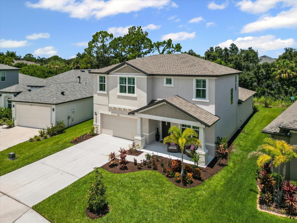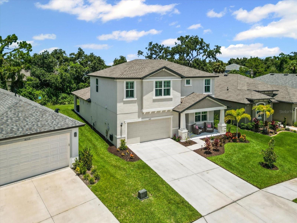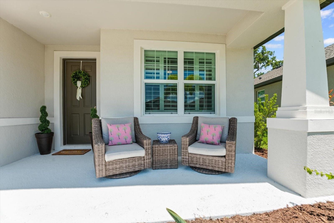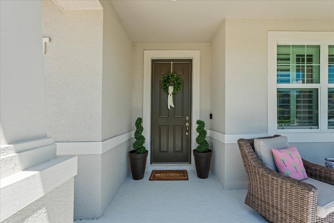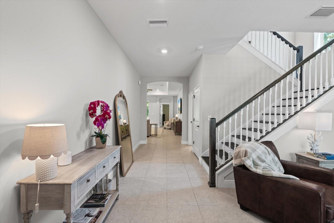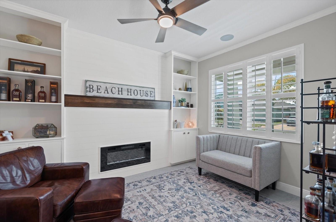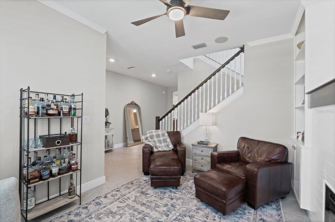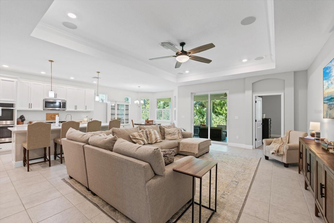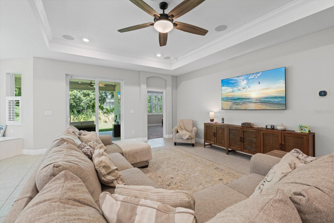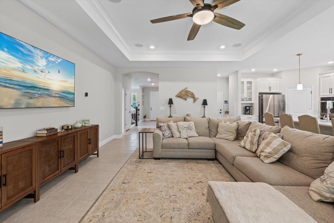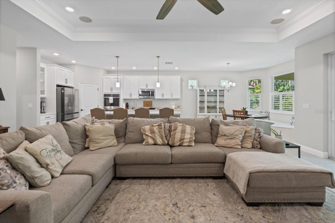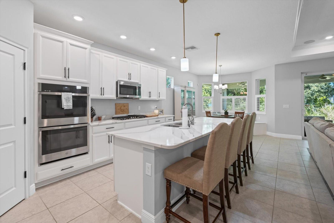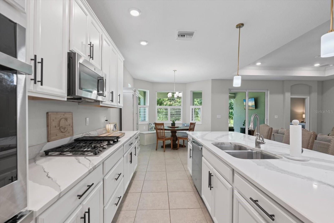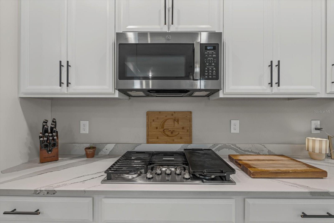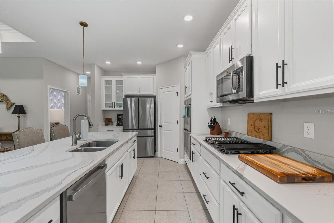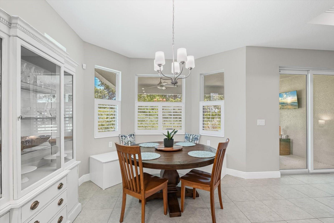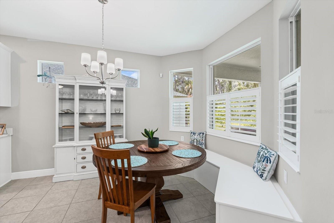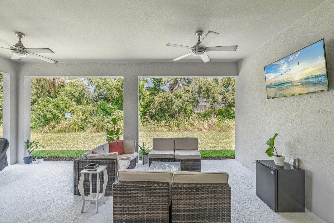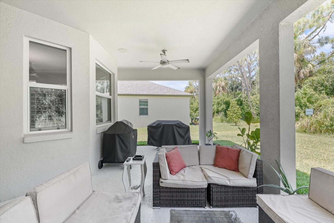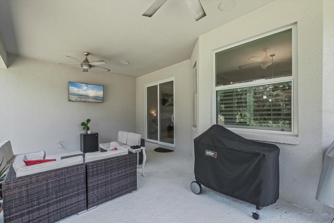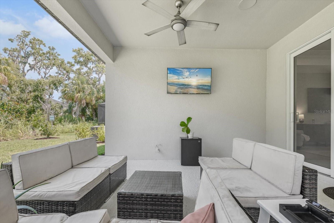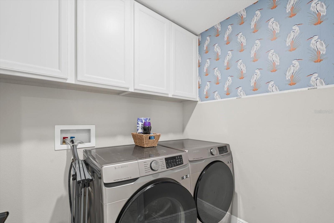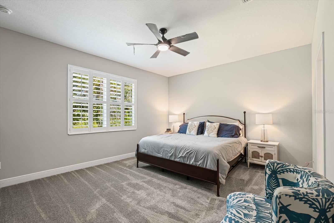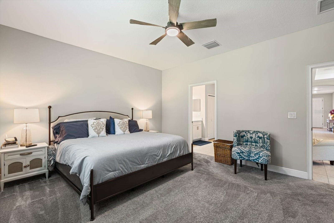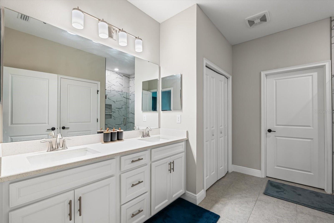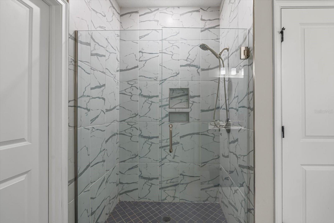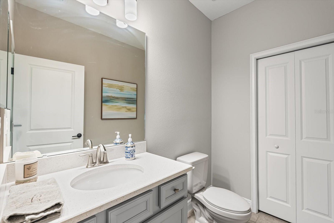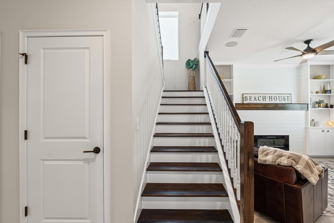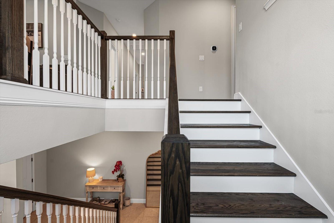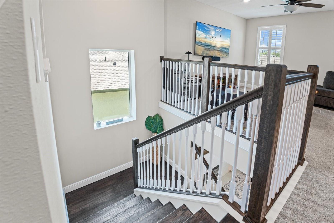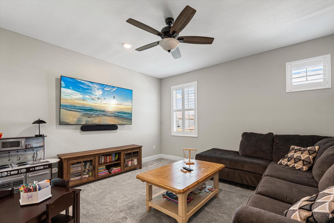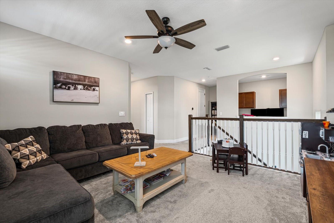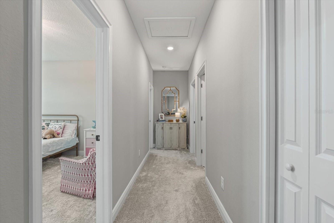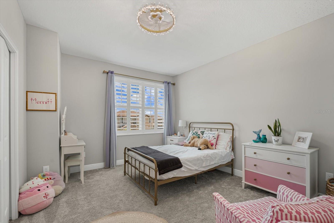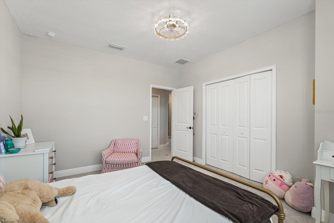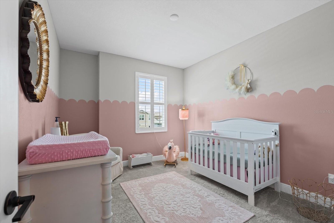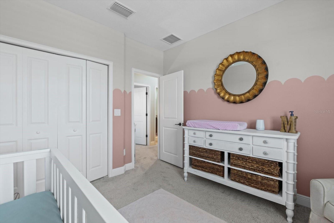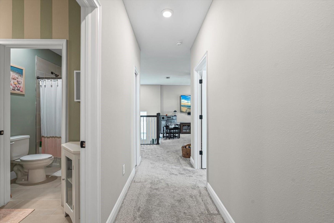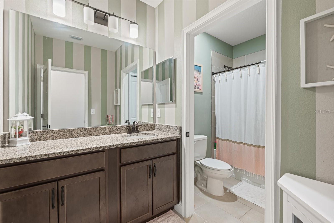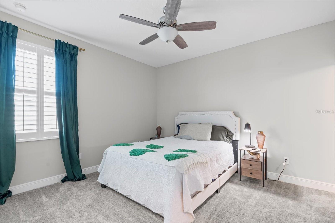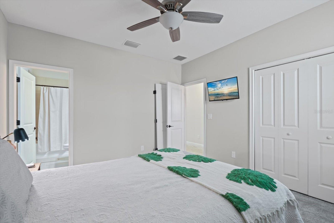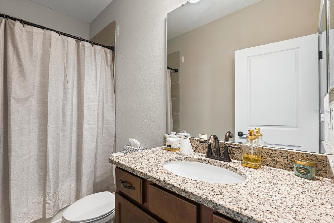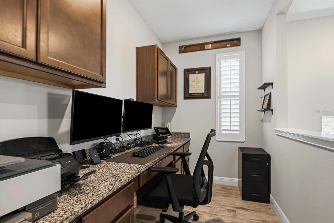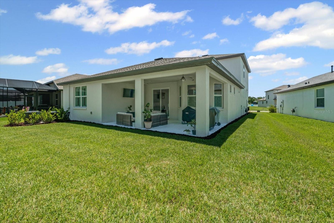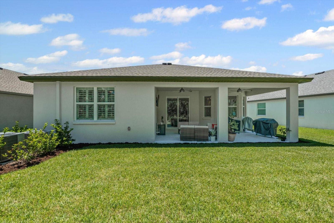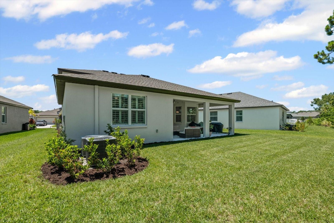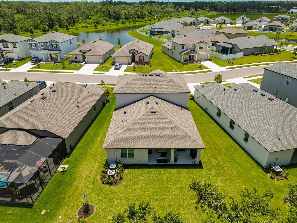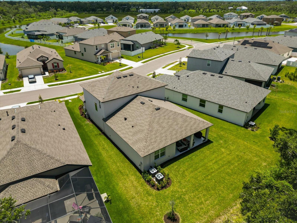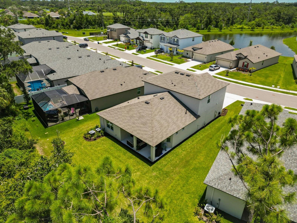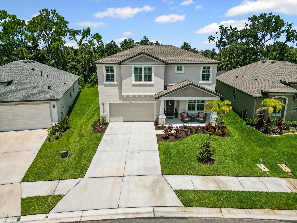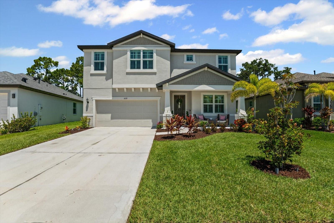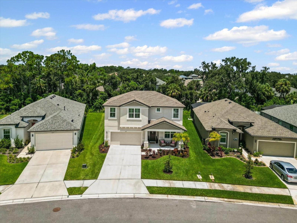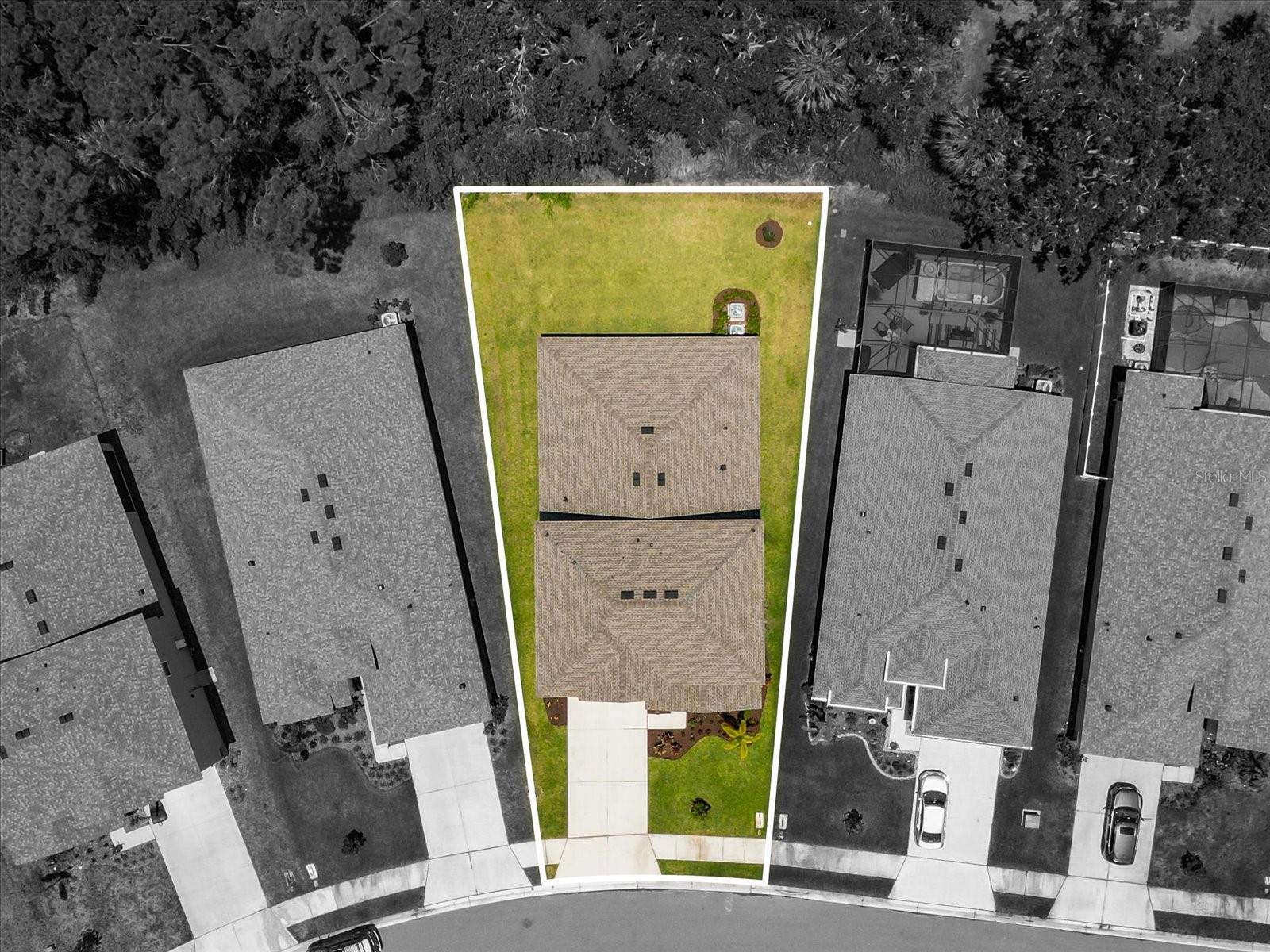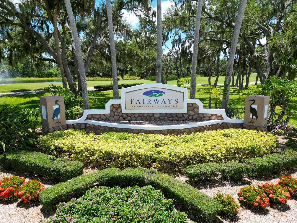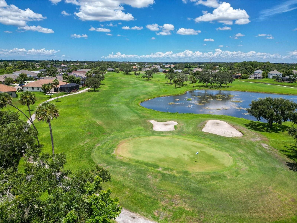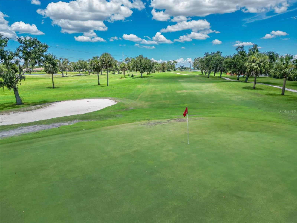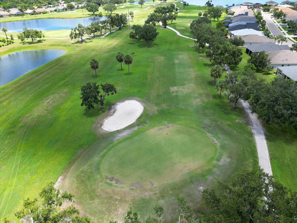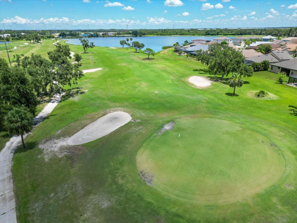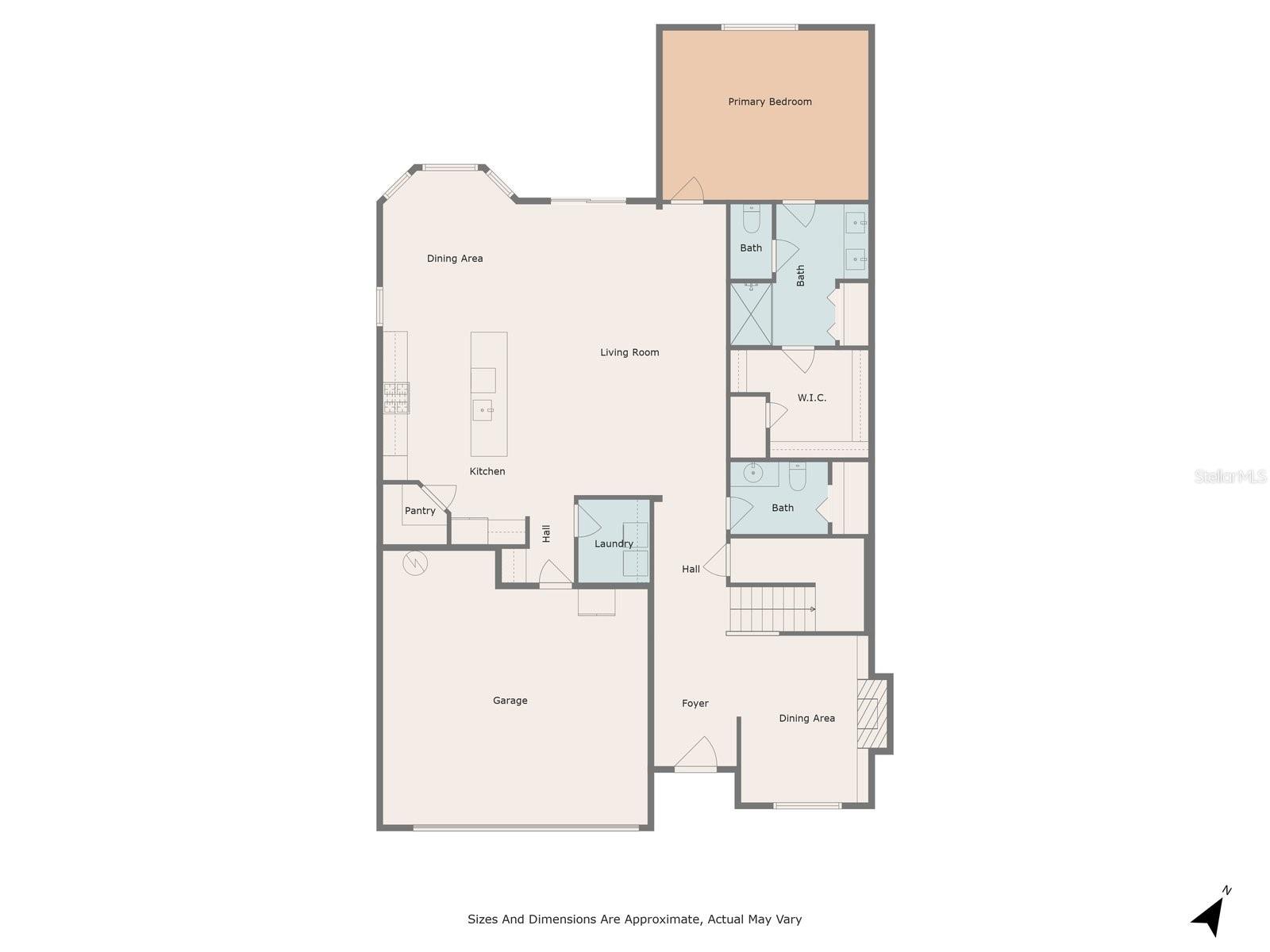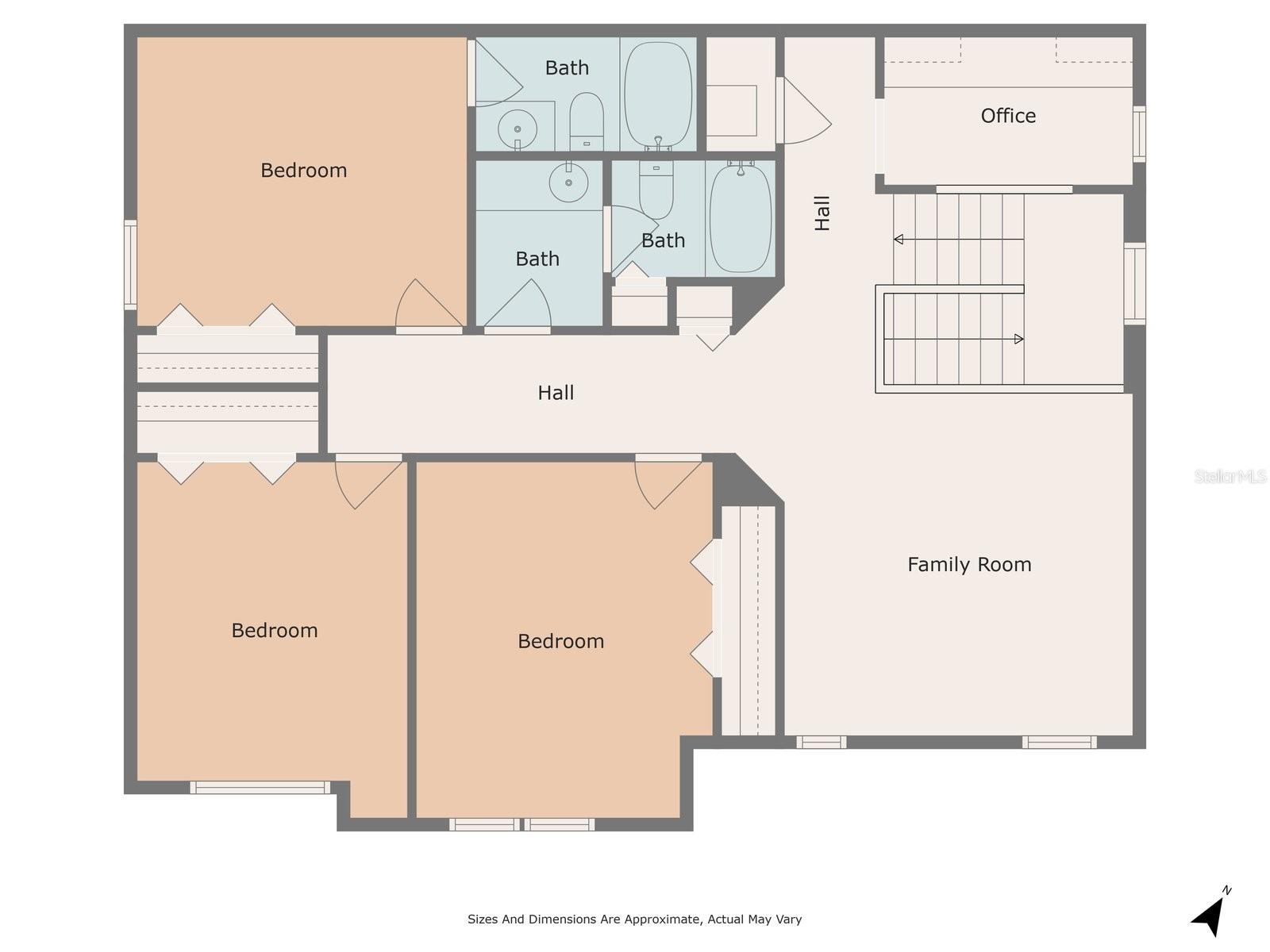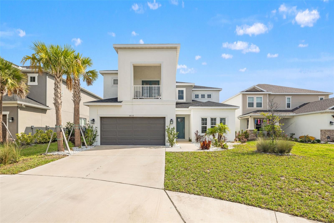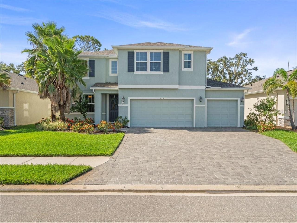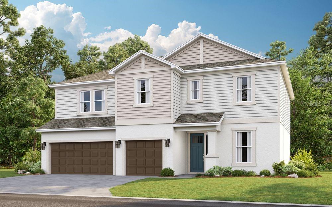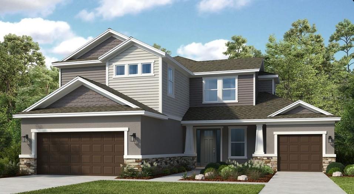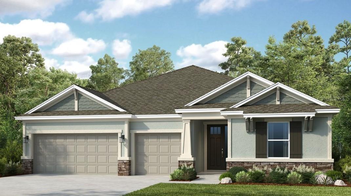PRICED AT ONLY: $650,000
Address: 8219 Tea Olive Terrace, PALMETTO, FL 34221
Description
Welcome to your perfect Florida retreat, located in an active golf course community and just a short drive to world renowned beaches like Anna Maria Island, Longboat Key, and St. Pete Beach. This stunning two story home built in 2023 offers the ideal blend of luxury, comfort, and convenience. From the moment you arrive, you'll be charmed by the inviting covered front porch and spacious two car garage. Inside, this home looks like a model home and boasts elevated ceilings and tile flooring throughout the main living areas, creating a light and airy atmosphere. At the front of the home, a flexible living space showcases a floor to ceiling shiplap electric fireplace, perfect as a formal sitting room, stylish home office, or creative studio. The heart of the home is a beautifully designed great room, complete with a tray ceiling, built in surround sound, and sliding glass doors that open to a private outdoor oasis. The eat in kitchen is a dream for home chefs and entertainers alike, featuring a large quartz island, double wall ovens, and ample cabinetry. The main level primary suite is a peaceful retreat with a dual sink vanity, luxurious marble style tiled shower, and private water closet. Upstairs, a generous flex loft area offers endless possibilitiesthink playroom, media room, or second family roomalongside a private en suite bedroom, two additional guest bedrooms, and another full bath. Step outside to enjoy the covered back patio, equipped with two ceiling fans, a TV mount, and tranquil tree lined viewsideal for relaxing after a round of golf or a sunny beach day. Situated on a beautiful Preserve and ample space to add a pool. This homes versatile floor plan, modern finishes, and unbeatable location make it perfect for full time living, entertaining, or enjoying a vacation lifestyle year round. If you golf, it's right here in your community, fees are not included or required when living here. Best of all, there are NO CDD fees and a LOW HOA! Conveniently located near Publix grocery store and the Gateway Commons shopping center, you'll have everything you need right at your fingertips. The home is also close to various dining options, parks, and recreational activities. Explore the nearby Ellenton Premium Outlets for a shopping spree, or enjoy the scenic beauty of Terra Ceia Preserve State Park. For commuters, Imperial Lakes at the Fairways provides easy access to major roadways, making it a breeze to reach Tampa, St. Petersburg, and Sarasota. Don't miss your opportunity to live the Florida lifestyle in a like new home with all the upgrades and none of the wait.
Property Location and Similar Properties
Payment Calculator
- Principal & Interest -
- Property Tax $
- Home Insurance $
- HOA Fees $
- Monthly -
For a Fast & FREE Mortgage Pre-Approval Apply Now
Apply Now
 Apply Now
Apply Now- MLS#: A4660351 ( Residential )
- Street Address: 8219 Tea Olive Terrace
- Viewed: 91
- Price: $650,000
- Price sqft: $168
- Waterfront: No
- Year Built: 2023
- Bldg sqft: 3858
- Bedrooms: 4
- Total Baths: 4
- Full Baths: 3
- 1/2 Baths: 1
- Garage / Parking Spaces: 2
- Days On Market: 58
- Additional Information
- Geolocation: 27.5878 / -82.5003
- County: MANATEE
- City: PALMETTO
- Zipcode: 34221
- Subdivision: Imperial Lakes Residential
- Elementary School: Virgil Mills Elementary
- Middle School: Buffalo Creek Middle
- High School: Palmetto High
- Provided by: EXP REALTY LLC
- Contact: Wendy Lynn
- 888-883-8509

- DMCA Notice
Features
Building and Construction
- Builder Model: Sandalwood
- Builder Name: William Ryan Homes Florida Inc
- Covered Spaces: 0.00
- Exterior Features: Sidewalk, Sliding Doors
- Flooring: Carpet, Ceramic Tile, Tile
- Living Area: 2976.00
- Roof: Shingle
Land Information
- Lot Features: Landscaped, Near Golf Course, Sidewalk, Paved
School Information
- High School: Palmetto High
- Middle School: Buffalo Creek Middle
- School Elementary: Virgil Mills Elementary
Garage and Parking
- Garage Spaces: 2.00
- Open Parking Spaces: 0.00
- Parking Features: Driveway, Garage Door Opener
Eco-Communities
- Water Source: Public
Utilities
- Carport Spaces: 0.00
- Cooling: Central Air
- Heating: Central
- Pets Allowed: Yes
- Sewer: Public Sewer
- Utilities: Electricity Available, Natural Gas Available, Public, Underground Utilities, Water Available
Finance and Tax Information
- Home Owners Association Fee Includes: Maintenance Grounds
- Home Owners Association Fee: 120.00
- Insurance Expense: 0.00
- Net Operating Income: 0.00
- Other Expense: 0.00
- Tax Year: 2024
Other Features
- Appliances: Built-In Oven, Cooktop, Dishwasher, Disposal, Microwave, Refrigerator
- Association Name: Community Management Services, Inc- Betsy Davis
- Association Phone: 941-758-9454
- Country: US
- Furnished: Unfurnished
- Interior Features: Built-in Features, Ceiling Fans(s), Crown Molding, Eat-in Kitchen, High Ceilings, Kitchen/Family Room Combo, Open Floorplan, Primary Bedroom Main Floor, Solid Surface Counters, Split Bedroom, Stone Counters, Tray Ceiling(s), Walk-In Closet(s), Window Treatments
- Legal Description: LOT 11, IMPERIAL LAKES RESIDENTIAL PI #6482.0555/9
- Levels: Two
- Area Major: 34221 - Palmetto/Rubonia
- Occupant Type: Owner
- Parcel Number: 648205559
- Possession: Close Of Escrow
- View: Park/Greenbelt, Trees/Woods
- Views: 91
- Zoning Code: PD-R
Nearby Subdivisions
A R Anthonys Sub Of Pt Sec1423
Acreage
Adworth Resubdivided
Allens Sub Of Lt Atzroths Ad T
Arbor Creek
Artisan Lakes Eaves Bend
Artisan Lakes Eaves Bend Ph I
Artisan Lakes Eaves Bend Ph Ii
Artisan Lakes Esplanade Ph I S
Bahia Vista
Bay View Park
Bay View Park Rev
Bay View Park Revised Plat
Bayou Estates North Iia Iib
Bayou Estates South
Captains Court
Coasterra
Courtneys Resub
Crystal Lakes
Crystal Lakes Ii
East Palmetto Plat
East Point Ogden
Esplanade At Artisan Lakes
Esplanade At Coasterra
Fairway Oaks Ph 1
Fairway Oaks Ph I Ii Iii
Fairway Trace
Fairways At Imperial Lakewds1a
Fairways At Imperial Lakewoods
Flagstone Acres
Fosters Creek
G F I
Gillette Grove
Grande Villa Estates
Gulf Bay Estates
Gulf Bay Estates Blk 3
Gulf Bay Estates Blocks 1a 1
Gulf Bay Estates Blocks 47
Gulf & Bay Estates Blocks 4-7
H W Harrison
Hammocks At Riviera Dunes
Heritage Bay
Imperial Lakes Estates
Imperial Lakes Estates Unit Ii
Imperial Lakes Residential
J H Brunjes
J T Flemings Palmetto Sub
Jackson Park
Jackson Xing Ph Ii
Jet Mhp Co-op Ur0/0
Lake Park
Long Sub
Loyd Add To Palmetto
Mandarin Grove
Mangrove Point
Maple Ridge
Mar-lee Acres
Marlee Acres
Melwood Oaks Ph I
Melwood Oaks Ph Iib
Moss Oaks
Neighborhood
North Orange Estates
Northshore At Riviera Dunes Ph
Northwood Park
Not Applicable
Not On List
Oak View Ph I
Oak View Ph Iii
Oakhurst Park
Old Mill Preserve
Old Mill Preserve Ph Ii
Palm Lake Estates
Palmetto Heights
Palmetto Point
Palmetto Point Add
Palmetto Skyway Rep
Palmetto Skyway Sec 1
Palmetto Terrace
Palms At Coasterra
Patten Sub
Piney Point
Pravela
R F Willis Of Memphis
Regency Oaks Ph I
Richards Add To Palmetto
Richards Add To Palmetto Conti
Rio Vista A M Lambs Resubdivid
Riverside Park
Roy Family Ranches
Sanctuary Cove
Shadow Brook Mobile Home
Sheffield Glenn
Shell Beach Addition
Silverstone North
Silverstone North Ph Ia Ib
Silverstone North Ph Ic Id
Silverstone North Ph Iia Iib
Silverstone North Ph Iic Iid
Spanish Point
Sub Lot34 B2 Parrish Ad To Tow
Sugar Mill Lakes Ph 1
Sugar Mill Lakes Ph Ii Iii
Sugar Mill Lakes Ph Ii & Iii
Summerfield Estates
Terra Ceia Bay North
The Cove At Terra Ceia Bay Vil
The Greens At Edgewater
Thompson Gafner Resub
Trevesta
Trevesta Ph Ia
Trevesta Ph Ib1
Trevesta Ph Iib
Trevesta Ph Iiia
Trevesta Ph Iiib
Trevesta Ph Iiic Iiid
Trevesta Ph Iiie
Tropic Isles
Tropic Isles Mobile Home Estat
Villages Of Thousand Oaks Vill
Villas At Oak Bend
Washington Park
Waterford Ph I Iii Rep
Waterford Ph I & Iii Rep
Waterford Ph Ia Ii Iia
Welsh Memphis
Whitney Meadows
Willis Add To Palmetto
Willis Add To Palmetto Continu
Willow Hammock Ph 1a 1b
Willow Walk Ph I-c
Willow Walk Ph Ib
Willow Walk Ph Ic
Willow Walk Ph Iie
Willow Walk Ph Iif Iig
Woodland Acres
Woods Of Moccasin Wallow Ph I
Similar Properties
Contact Info
- The Real Estate Professional You Deserve
- Mobile: 904.248.9848
- phoenixwade@gmail.com
