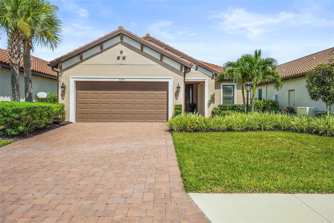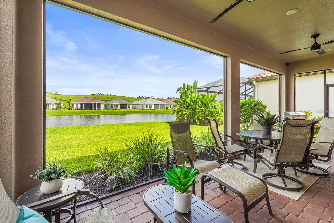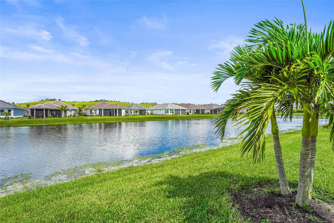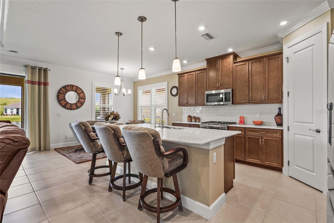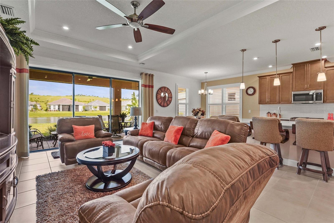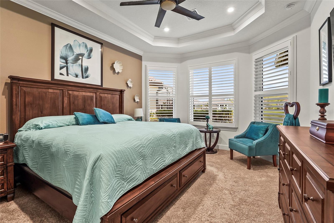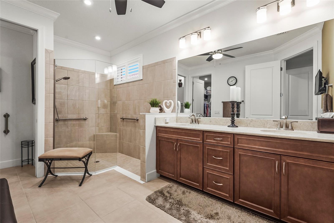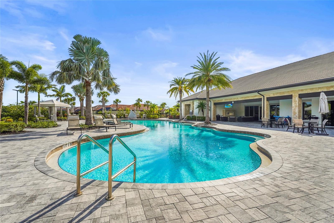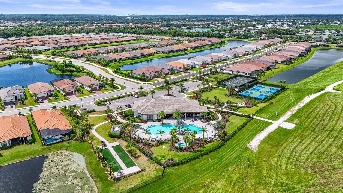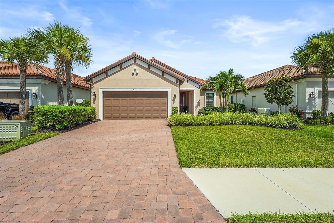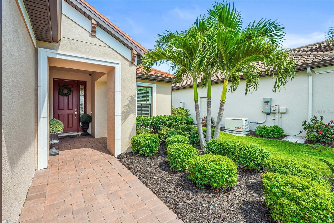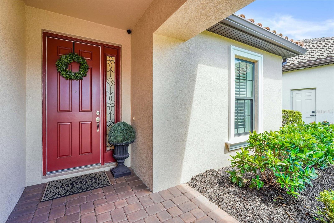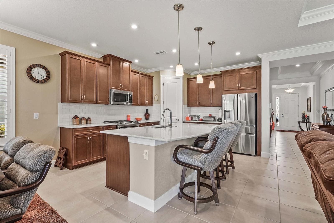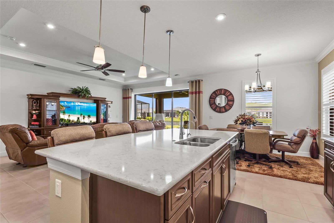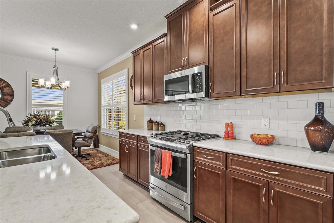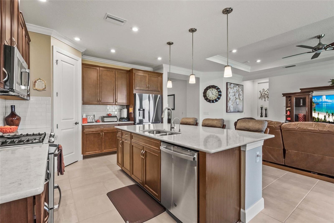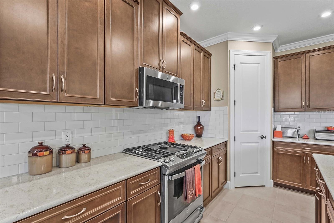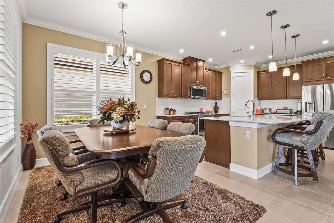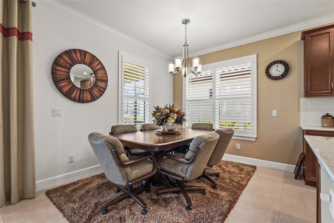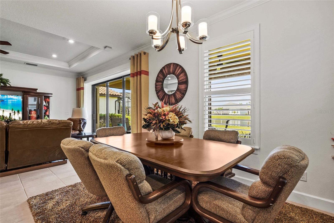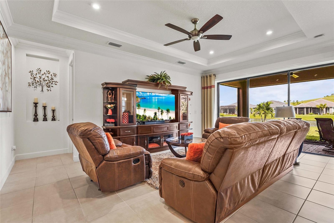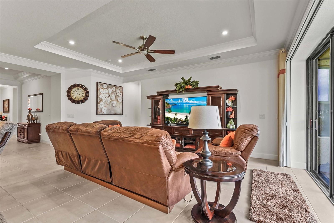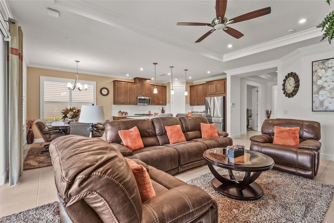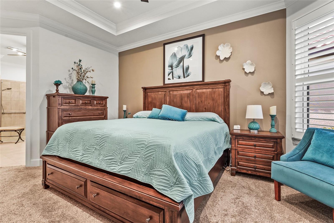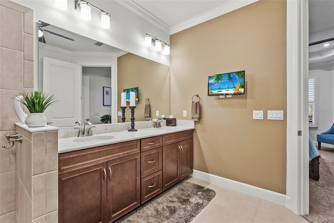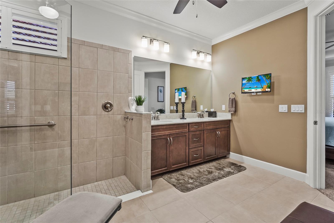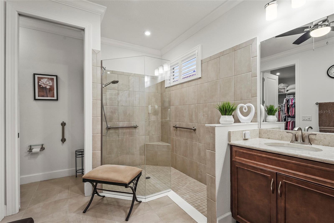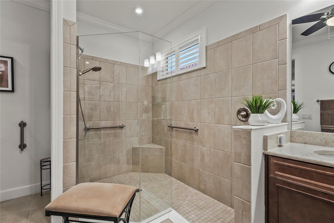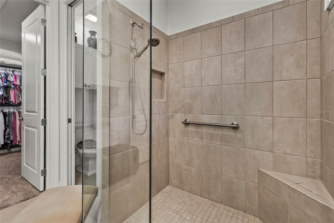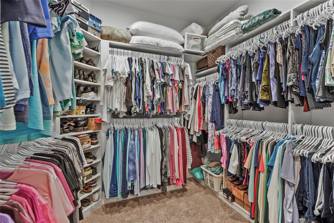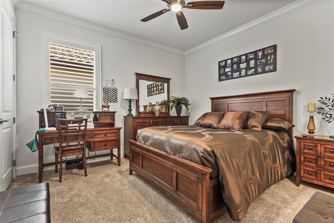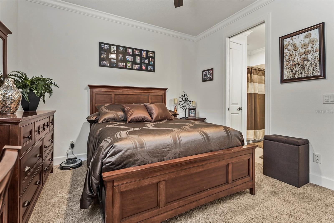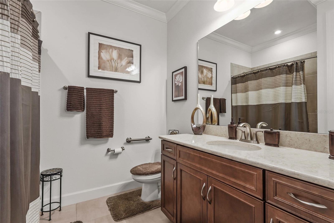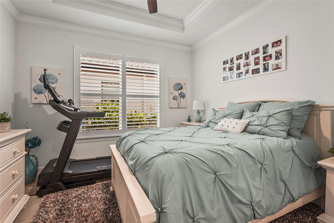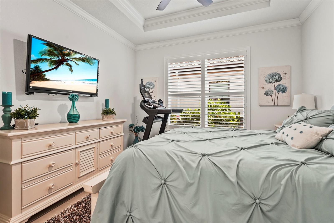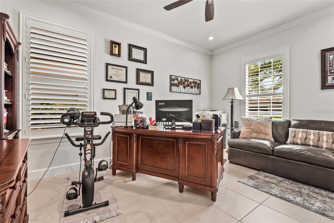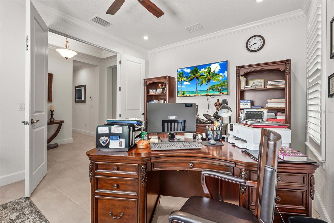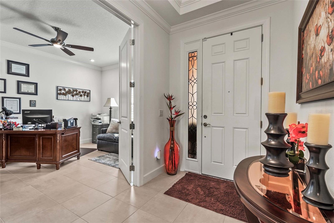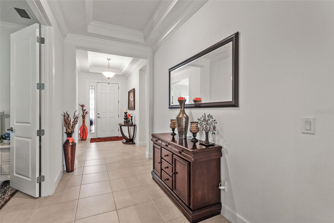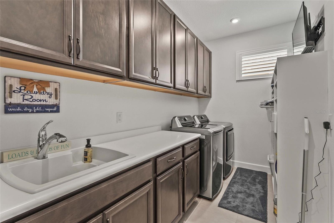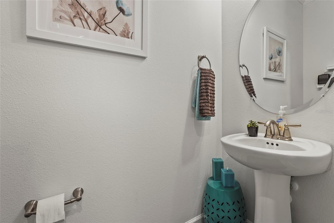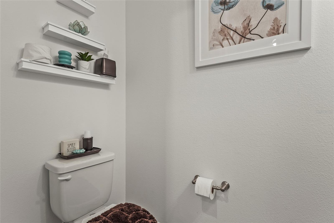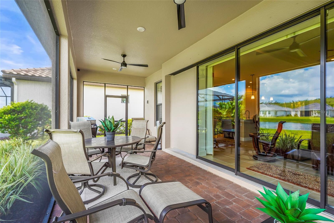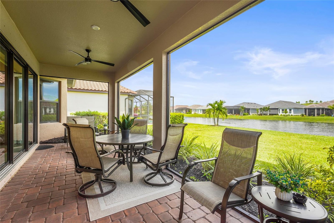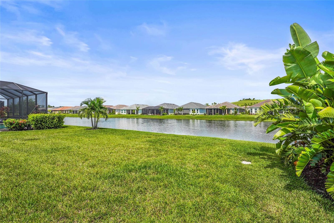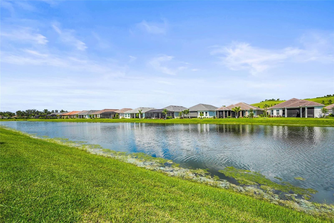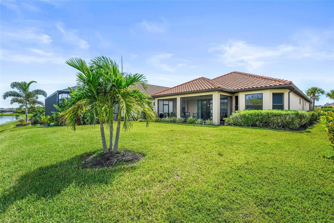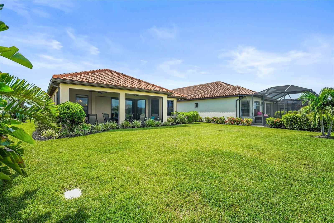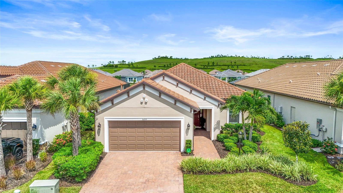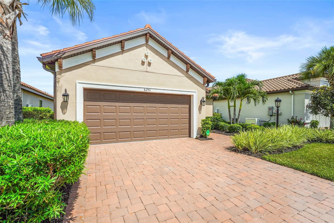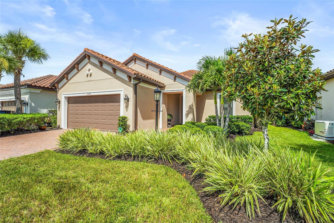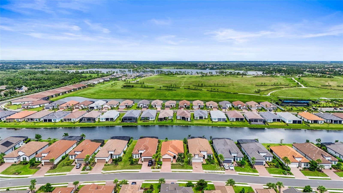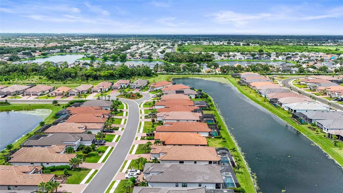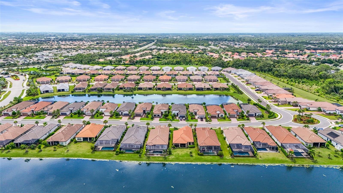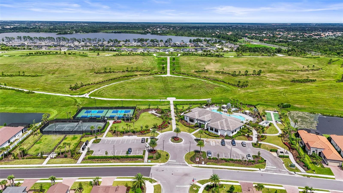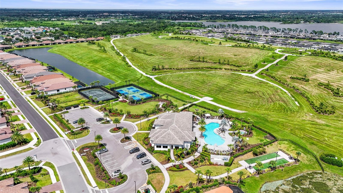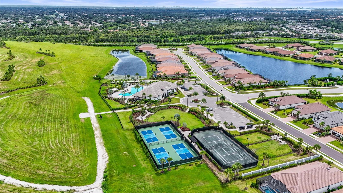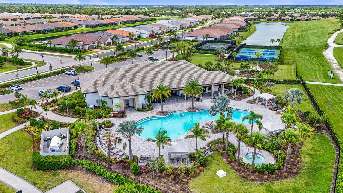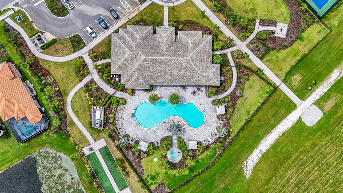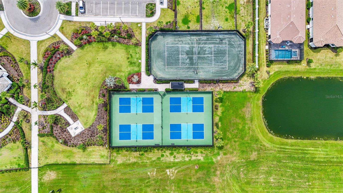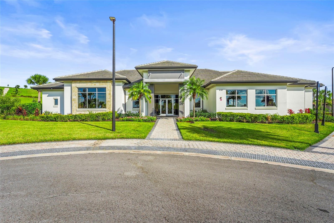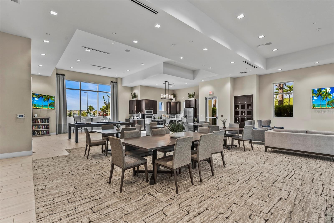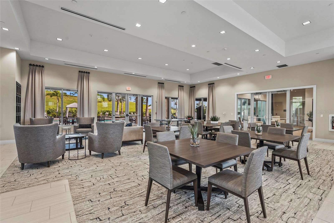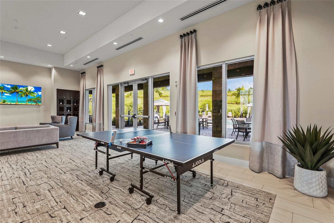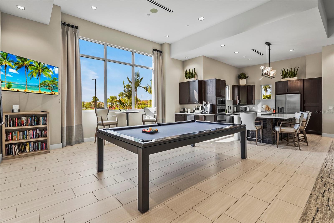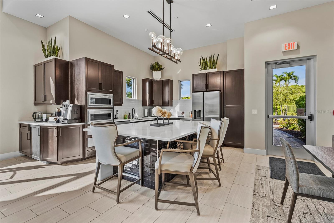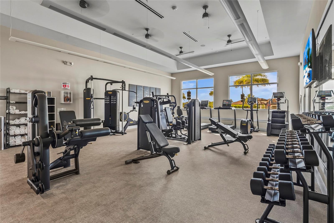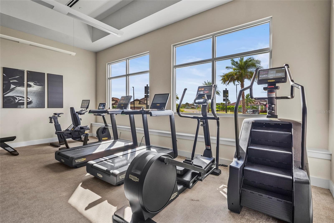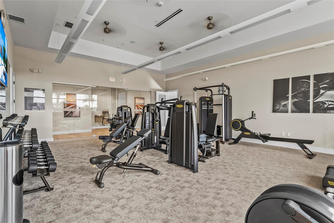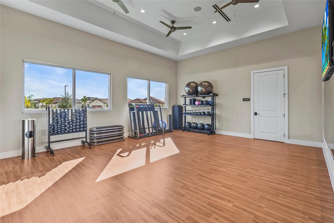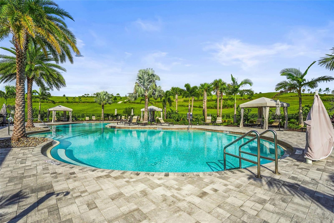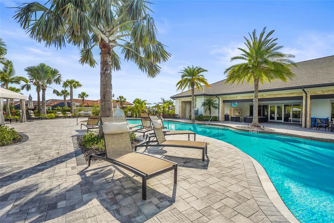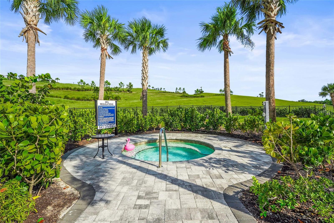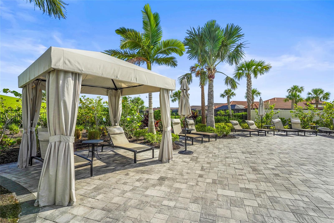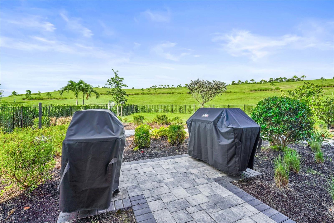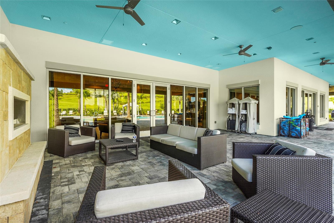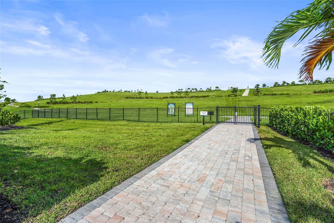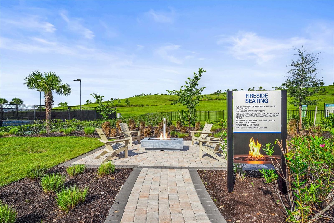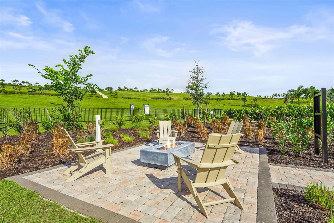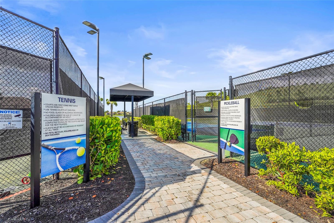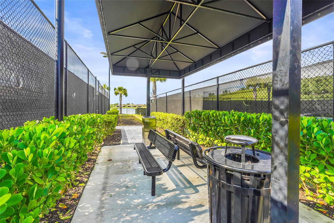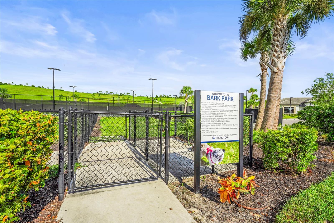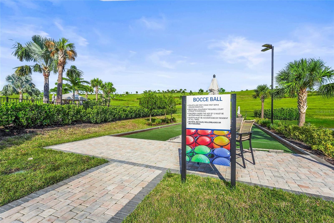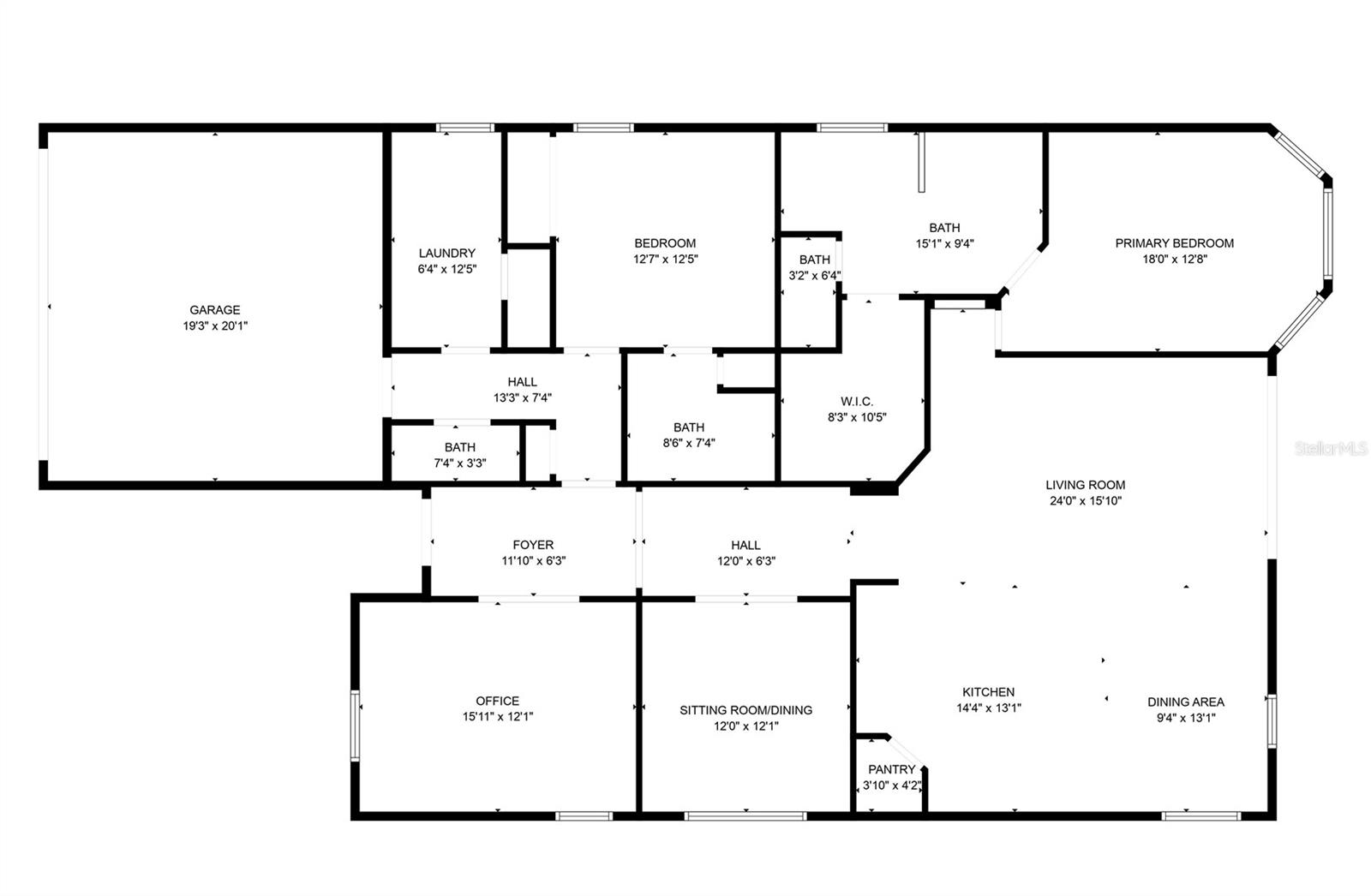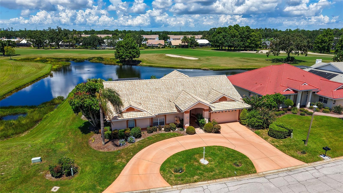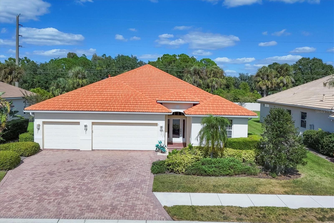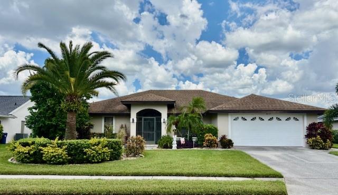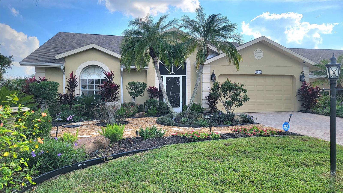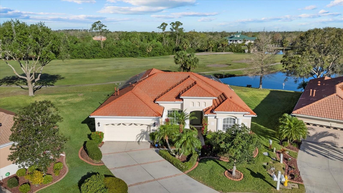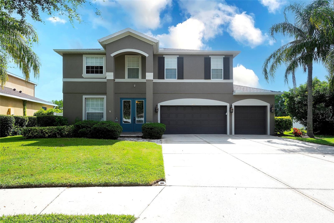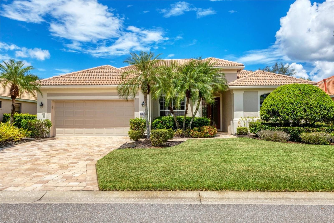PRICED AT ONLY: $694,000
Address: 6253 Mesa Glen, BRADENTON, FL 34203
Description
Welcome to Esplanade at The Heights where every day feels like a private resort retreat.
This beautifully appointed 2 bedroom, 2.5 bath home with a den and office is perfectly set on a tranquil lakefront homesite, offering both elegance and comfort. The open concept design is elevated with crown molding throughout, plantation shutters, and a spacious kitchen featuring stainless steel appliances, gas range, and a large island ideal for entertaining.
The primary retreat is a luxurious haven, complete with a spa inspired bath offering a walk in shower, dual sink vanity, and a custom designed walk in closet. A private guest suite with en suite bath, along with a versatile den and separate office, provide thoughtful flexibility for todays lifestyle. Enjoy peaceful mornings and golden sunsets from the screened lanai overlooking the lake. This home has the option to be purchased turnkey furnished, if preferred for your convenience!
Life at Esplanade at The Heights means more than just a homeits a lifestyle. Residents enjoy a heated resort style pool and spa with private cabanas, a state of the art fitness center, and lighted tennis, pickleball, and bocce courts, plus a pet park for four legged companions. Step outside to Mt. Tumalo Park, where meandering trails, lake views, fitness stations, and wide open green spaces offer the perfect blend of recreation and serenity.
At The Venue, sophistication is in the detailsbeautiful gathering spaces, a catering kitchen, billiards lounge, spa treatment suite, and aerobics studio provide endless opportunities for connection, wellness, and relaxation.
Experience the art of living welllakefront, turnkey, and waiting for you.
Property Location and Similar Properties
Payment Calculator
- Principal & Interest -
- Property Tax $
- Home Insurance $
- HOA Fees $
- Monthly -
For a Fast & FREE Mortgage Pre-Approval Apply Now
Apply Now
 Apply Now
Apply Now- MLS#: A4661049 ( Residential )
- Street Address: 6253 Mesa Glen
- Viewed: 104
- Price: $694,000
- Price sqft: $333
- Waterfront: No
- Year Built: 2021
- Bldg sqft: 2081
- Bedrooms: 2
- Total Baths: 3
- Full Baths: 2
- 1/2 Baths: 1
- Garage / Parking Spaces: 2
- Days On Market: 114
- Additional Information
- Geolocation: 27.4305 / -82.4973
- County: MANATEE
- City: BRADENTON
- Zipcode: 34203
- Subdivision: Heights Ph I Subph Ia Ib Ph
- Elementary School: Tara Elementary
- Middle School: Braden River Middle
- High School: Braden River High
- Provided by: KELLER WILLIAMS ON THE WATER S
- Contact: Stephanie Rundek Bronzino
- 941-803-7522

- DMCA Notice
Features
Building and Construction
- Builder Name: Taylor Morrison
- Covered Spaces: 0.00
- Exterior Features: Sidewalk, Sliding Doors
- Flooring: Carpet, Tile
- Living Area: 2081.00
- Roof: Tile
School Information
- High School: Braden River High
- Middle School: Braden River Middle
- School Elementary: Tara Elementary
Garage and Parking
- Garage Spaces: 2.00
- Open Parking Spaces: 0.00
Eco-Communities
- Water Source: Public
Utilities
- Carport Spaces: 0.00
- Cooling: Central Air
- Heating: Central
- Pets Allowed: Yes
- Sewer: Public Sewer
- Utilities: Electricity Connected
Amenities
- Association Amenities: Clubhouse, Fitness Center, Pickleball Court(s), Pool, Sauna, Tennis Court(s)
Finance and Tax Information
- Home Owners Association Fee Includes: Maintenance Grounds
- Home Owners Association Fee: 1391.23
- Insurance Expense: 0.00
- Net Operating Income: 0.00
- Other Expense: 0.00
- Tax Year: 2024
Other Features
- Appliances: Dishwasher, Dryer, Microwave, Range, Refrigerator, Washer
- Association Name: Jacquelyn Hannan
- Association Phone: 941.567.4183
- Country: US
- Furnished: Turnkey
- Interior Features: Ceiling Fans(s), Crown Molding, Open Floorplan, Primary Bedroom Main Floor, Solid Surface Counters, Stone Counters, Tray Ceiling(s)
- Legal Description: ESPLANADE AT THE HEIGHT
- Levels: One
- Area Major: 34203 - Bradenton/Braden River/Lakewood Rch
- Occupant Type: Owner
- Parcel Number: 1878823559
- Views: 104
- Zoning Code: RES
Nearby Subdivisions
Arbor Reserve
Barrington Ridge Ph 1c
Braden Crossings Ph 1b
Briarwood
Carillon
Country Club
Creekwood Ph One Subphase I
Creekwood Ph Two Subphase A B
Creekwood Ph Two Subphase F
Dude Ranch Acres
Fairfax Ph One Sub
Fairfax Ph Two
Fairfax Ph Two Sub
Fairfield
Fairmont Park
Fairway Trace At Peridia I
Garden Lakes Estates Ph 6
Garden Lakes Estates Ph 7b7g
Garden Lakes Village Sec 3
Garden Lakes Village Sec 4
Garden Lakes Villas Sec 1
Garden Lakes Villas Sec 3
Gateway East
Groveland
Hammock Place Ii
Heights Ph I Subph Ia Ib Ph
Heights Ph Ii Subph A C Ph I
Heights Ph Ii Subph B
Lionshead Ph I
Mandalay Ph Ii
Marineland
Meadow Lake
Meadow Lakes
Meadow Lakes East
Moss Creek Ph I
Moss Creek Ph Ii Subph A
None
Oak Terrace Subdivision
Peridia
Peridia Isle
Plantation Oaks
Pride Park
Pride Park Area
Prospect Point
Regal Oaks
Ridge At Crossing Creek Ph I
Ridge At Crossing Creek Ph Ii
River Forest
River Landings Bluffs Ph I
River Landings Bluffs Ph Ii
River Place
Sabal Harbour Ph Iv
Sabal Harbour Ph V
Sabal Harbour Ph Vi
Sabal Harbour Ph Viii
Silverlake
Sterling Lake
Stoneledge
Sunniland
Tailfeather Way At Tara
Tara
Tara Golf And Country Club
Tara Ph 1
Tara Ph I
Tara Ph Ii Subphase B
Tara Ph Iii Subphase F
Tara Ph Iii Subphase G
Tara Villas
Tara Villas Of Twelve Oaks
The Plantations At Tara Golf
Villas At Tara
Wallingford
Water Oak
Willow Glen Section 2
Wingspan Way At Tara
Winter Gardens
Winter Gardens 4th 5th
Similar Properties
Contact Info
- The Real Estate Professional You Deserve
- Mobile: 904.248.9848
- phoenixwade@gmail.com
