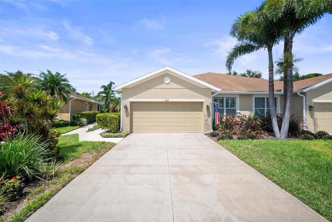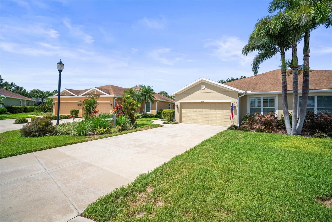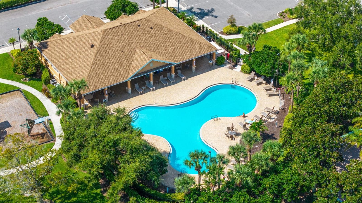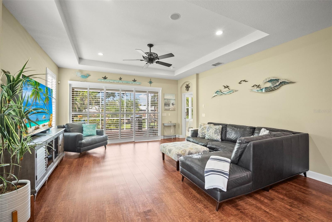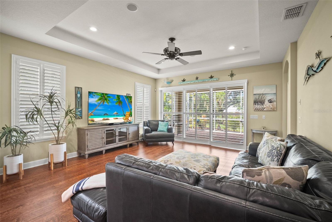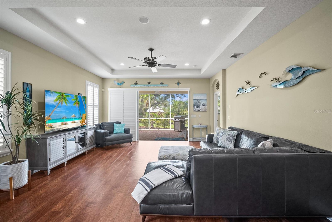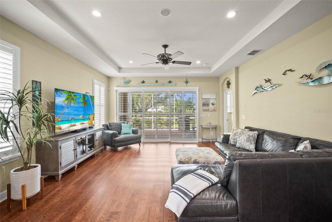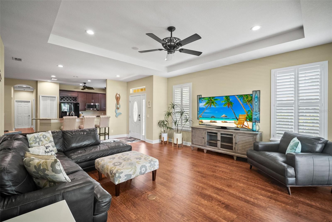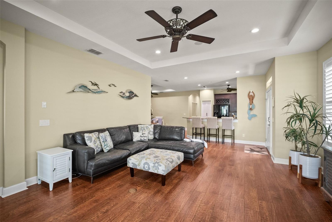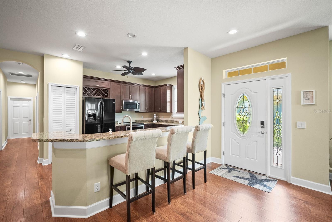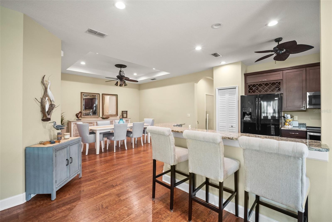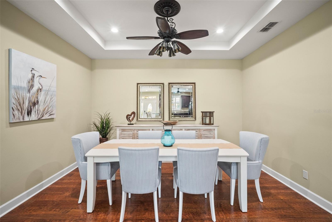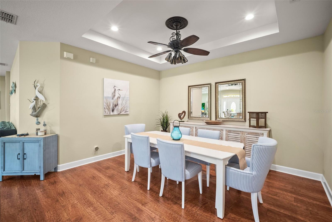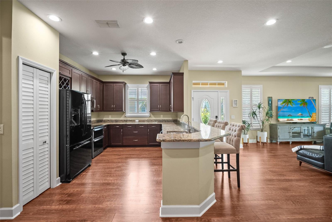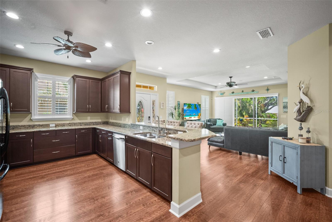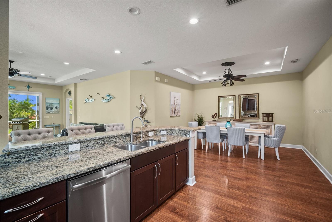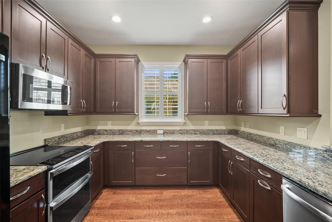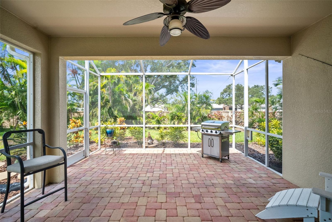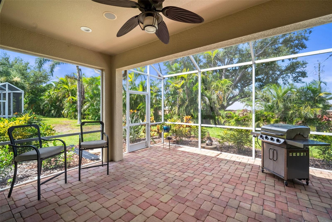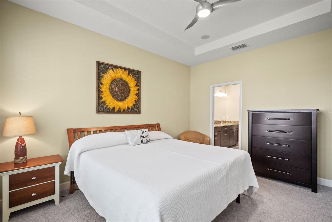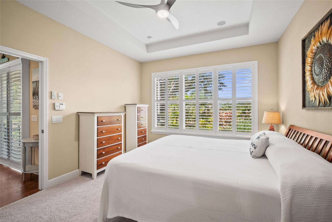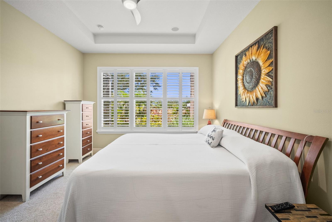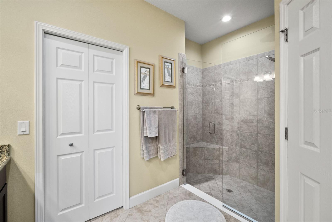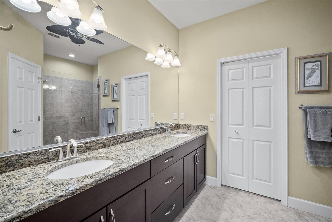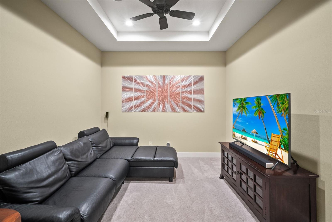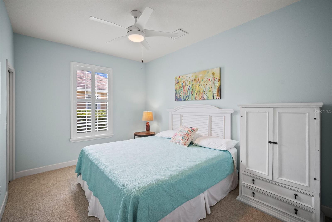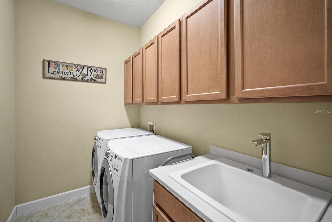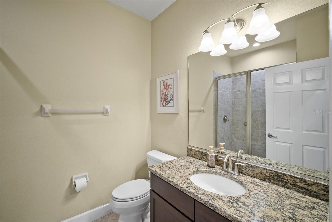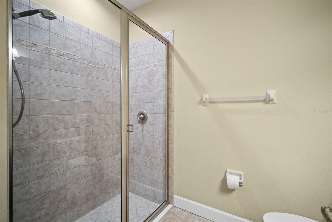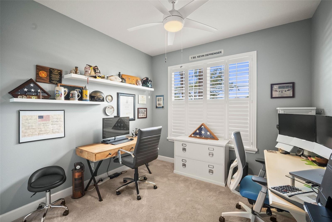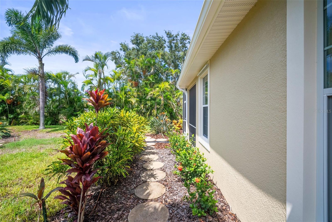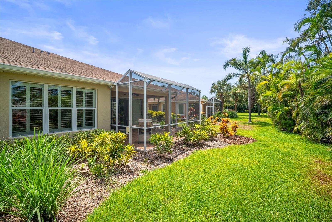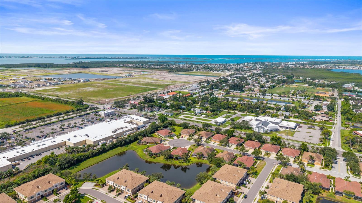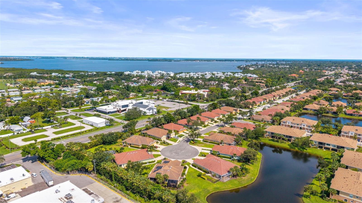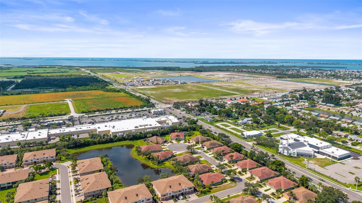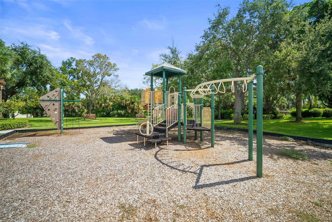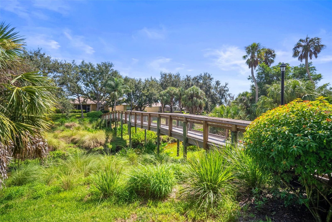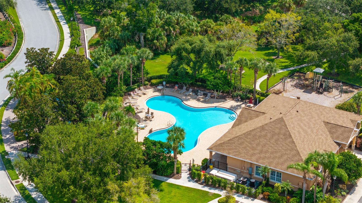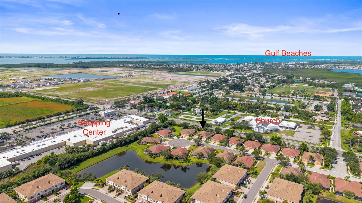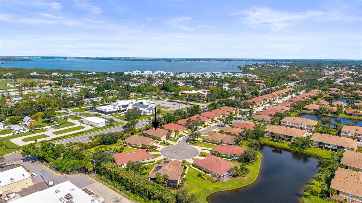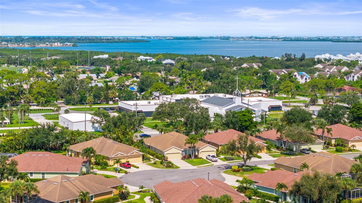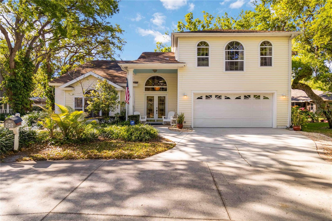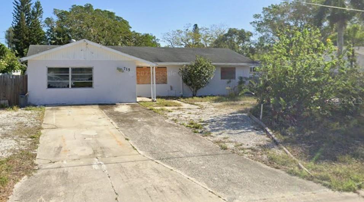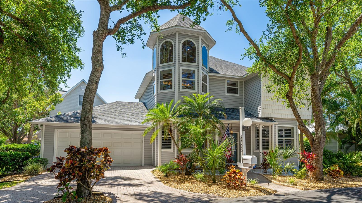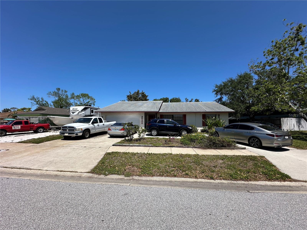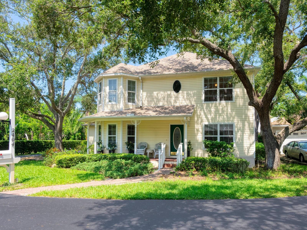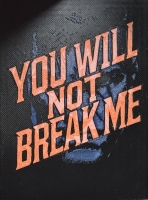PRICED AT ONLY: $455,000
Address: 4108 Bridlecrest Lane, BRADENTON, FL 34209
Description
Motivated Sellers Just reduced to $455,000 (from $477,500!) The owners have loved everything about living here from peaceful morning walks to cozy evenings on the lanai but now its time to head north to embrace their next adventure! Youll fall in love with this immaculate 3 bedroom, 2 bath home with a den/study (or bonus room), screened lanai and spacious 2 car garage. A beautiful home located on a cul de sac, in the highly sought after, maintenance free community of Palma Sola Trace. Designed for comfort, style, and easy living, this home features high ceilings, an open floor plan, and surround sound throughout, creating the perfect setting for entertaining or just relaxing. The kitchen and baths feature granite countertops, newer appliances, under cabinet lighting (2025), and a USB outlet conveniently added in 2024. Throughout the home, youll find durable engineered wood flooring in the main living areas and plush carpet in all bedrooms, complemented by LED lighting (2022), dimmer switches (2023), and upgraded plantation shutters that add timeless warmth and style. Recent mechanical and functional upgrades offer added peace of mind, including a generator hook up to the exterior and breaker panel (2024), A/C blower motor and coil replacement with full system cleaning (2024), upgraded master shower glass door hinges (2024) and fresh exterior paint! The front landscaping was refreshed in 2025, creating beautiful curb appeal and a welcoming first impression. Oh, did we mention a home warranty, for total peace of mind? Yes, that too! Enjoy maintenance free living in Palma Sola Trace, featuring a resort style heated pool, fitness center, clubhouse, sidewalks, playground, and scenic walking paths shaded by mature trees. Low HOA fees cover exterior maintenance and moremaking this an effortless, lock and leave lifestyle. All this, just minutes from the Gulf beaches, shopping, dining, and entertainment the perfect blend of comfort, convenience, and coastal living! It's time to pack and get ready to go this is it!
Property Location and Similar Properties
Payment Calculator
- Principal & Interest -
- Property Tax $
- Home Insurance $
- HOA Fees $
- Monthly -
For a Fast & FREE Mortgage Pre-Approval Apply Now
Apply Now
 Apply Now
Apply Now- MLS#: A4662629 ( Residential )
- Street Address: 4108 Bridlecrest Lane
- Viewed: 35
- Price: $455,000
- Price sqft: $189
- Waterfront: No
- Year Built: 2010
- Bldg sqft: 2411
- Bedrooms: 3
- Total Baths: 2
- Full Baths: 2
- Garage / Parking Spaces: 2
- Days On Market: 60
- Additional Information
- Geolocation: 27.4649 / -82.6364
- County: MANATEE
- City: BRADENTON
- Zipcode: 34209
- Subdivision: Palma Sola Trace
- Elementary School: Sea Breeze Elementary
- Middle School: W.D. Sugg Middle
- High School: Bayshore High
- Provided by: KELLER WILLIAMS ON THE WATER
- Contact: Stacie Leverette
- 941-729-7400

- DMCA Notice
Features
Building and Construction
- Covered Spaces: 0.00
- Exterior Features: Hurricane Shutters, Lighting, Rain Gutters, Sidewalk, Sliding Doors
- Flooring: Carpet, Hardwood
- Living Area: 1852.00
- Roof: Shingle
Land Information
- Lot Features: Cul-De-Sac, Landscaped, Sidewalk, Paved
School Information
- High School: Bayshore High
- Middle School: W.D. Sugg Middle
- School Elementary: Sea Breeze Elementary
Garage and Parking
- Garage Spaces: 2.00
- Open Parking Spaces: 0.00
- Parking Features: Driveway, Garage Door Opener, Ground Level
Eco-Communities
- Pool Features: Deck, Gunite, Heated, In Ground
- Water Source: Public
Utilities
- Carport Spaces: 0.00
- Cooling: Central Air
- Heating: Electric
- Pets Allowed: Cats OK, Dogs OK, Yes
- Sewer: Public Sewer
- Utilities: BB/HS Internet Available, Cable Connected, Electricity Connected, Public, Sewer Connected, Sprinkler Recycled, Underground Utilities, Water Connected
Finance and Tax Information
- Home Owners Association Fee Includes: Cable TV, Common Area Taxes, Pool, Escrow Reserves Fund, Internet, Maintenance Structure, Maintenance Grounds, Maintenance, Pest Control, Recreational Facilities
- Home Owners Association Fee: 1092.00
- Insurance Expense: 0.00
- Net Operating Income: 0.00
- Other Expense: 0.00
- Tax Year: 2024
Other Features
- Appliances: Built-In Oven, Convection Oven, Cooktop, Dishwasher, Disposal, Dryer, Electric Water Heater, Ice Maker, Microwave, Range, Refrigerator, Washer, Water Purifier
- Association Name: C&S Management/Julie Conway
- Country: US
- Furnished: Unfurnished
- Interior Features: Built-in Features, Ceiling Fans(s), Eat-in Kitchen, High Ceilings, Kitchen/Family Room Combo, Open Floorplan, Primary Bedroom Main Floor, Solid Wood Cabinets, Split Bedroom, Stone Counters, Thermostat, Walk-In Closet(s), Window Treatments
- Legal Description: LOT 36 PALMA SOLA TRACE PI#51456.0230/9
- Levels: One
- Area Major: 34209 - Bradenton/Palma Sola
- Occupant Type: Owner
- Parcel Number: 5145602309
- Possession: Close Of Escrow
- Style: Coastal
- View: Garden
- Views: 35
- Zoning Code: PDP
Nearby Subdivisions
Arbor Oaks Ph 2
Arbor Oaks Sub Ph 2
Azalea Park Northwest A Sub
Bay Way Park Rev
Bayou Harbor
Bayou Vista
Bayview Grove
Baywood West
Belair
Belair Bayou
Bonnie Lynn Estates
Bradenton Country Club
Cambridge Village West
Cape Town Village Ph I
Cape Vista First
Century Estates
Cimarron
Cordova Lakes Ph I
Cordova Lakes Ph Ii
Cordova Lakes Ph Iii
Cordova Lakes Ph V
Cordova Villas Condo
Cordova Villas Ph 10
Cortez
Crestmoor
Estuary
Fairway Acres
Fairway Acres Unit One
Fiddlers Green
Flamingo Cay
Flamingo Cay First
Flamingo Cay Second
Golf Club Gardens Resubdivided
Golf View Park
Grove Haven
Harbor Hills A Resub
Harbor Woods
Hawthorn Park Ph I
Hawthorn Park Ph Ii
Hensonville Sub
Heritage Village West
Horizon
Kenilworth
Larmarie Shores
Laurel Oak Park
Long Lt
Loop Of Northwest Bradenton
Lot A Hensonville Iii Sub
Mahogany Bay
Meadowcroft Prcl Gg
Meadowcroft Prcl Hh
Meadowcroft Prcl V Bldg 7
Mirabella At Village Green
Onwego Park
Palma Sola
Palma Sola Bay 2121
Palma Sola Bay Estates
Palma Sola Bay Homesteads
Palma Sola Grande
Palma Sola Heights
Palma Sola Park
Palma Sola Pines Ii
Palma Sola Trace
Palma Vista
Perico Bay Club
Perico Bay Club
Pine Meadow Ph Iii
Pine Meadows Subdivision Phase
Pointe West
River Harbor West Condo
Riverside Terrace
Sanctuary Ph Iv Subphase B
Shaws Point
Shore Acres
Shore Acres Heights
Spanish Park
Spanish Park 1st Add
Spoonbill Landings At Perico B
Taliescent
Tideline
Village Green Of Bradenton
Village Green Of Bradenton Sec
Village West
West Bayou
Westwego Park
Willow Lakes Estates
Willow Woods
Willow Woods Unit One
Wisteria Park
Similar Properties
Contact Info
- The Real Estate Professional You Deserve
- Mobile: 904.248.9848
- phoenixwade@gmail.com
