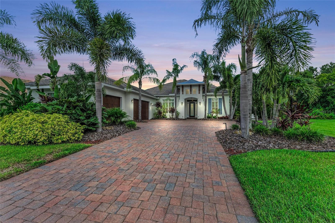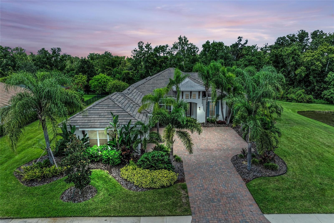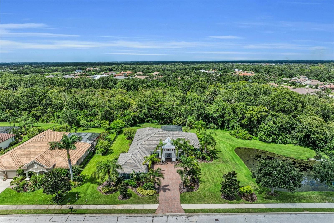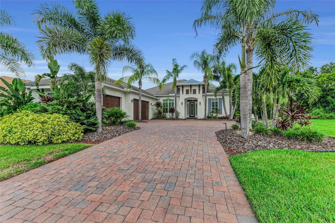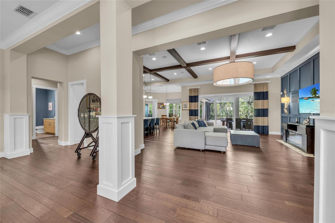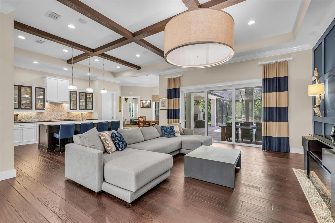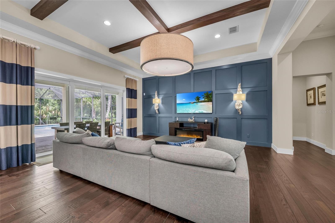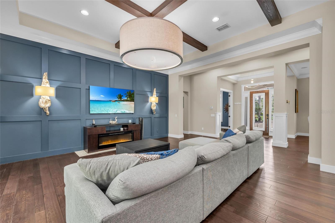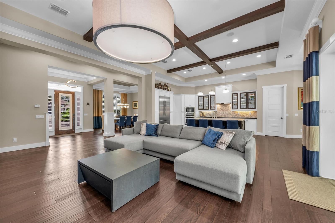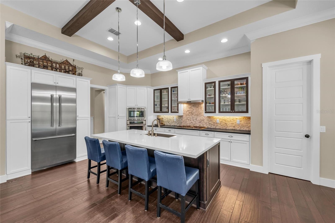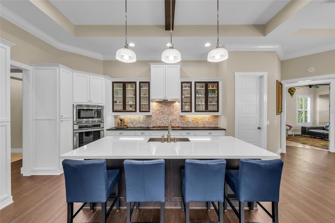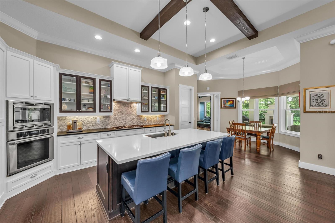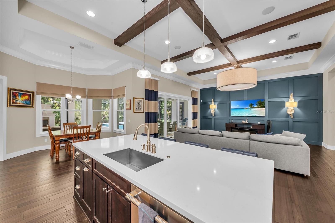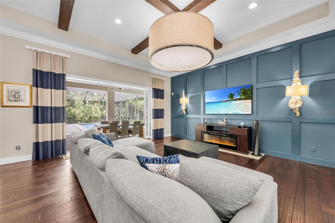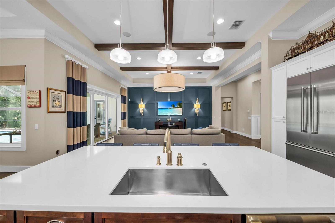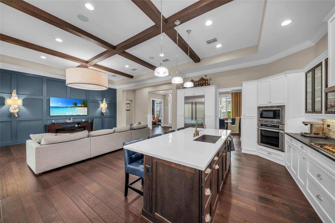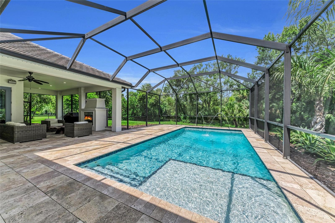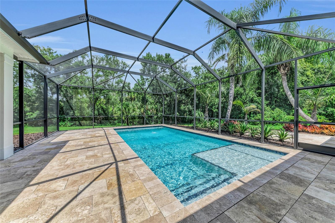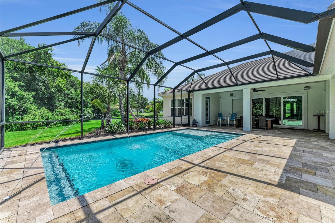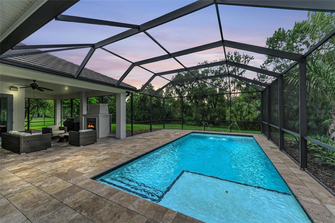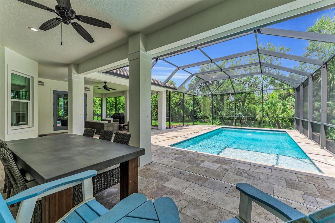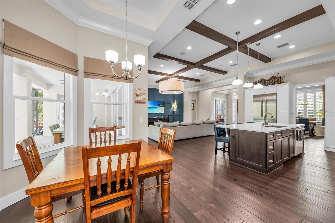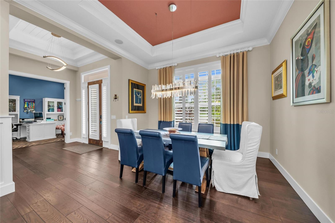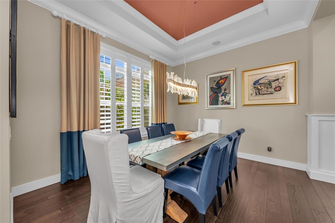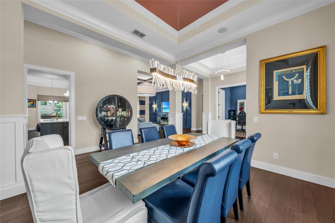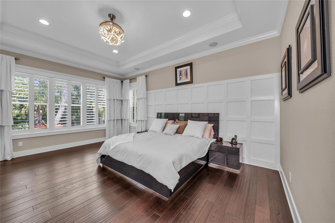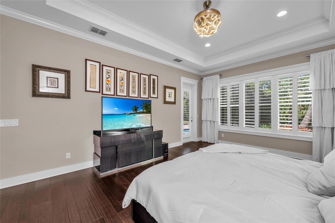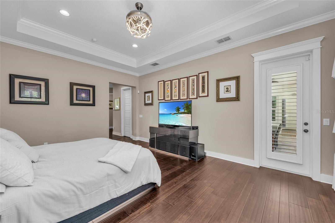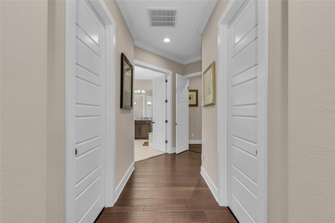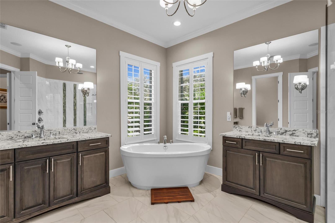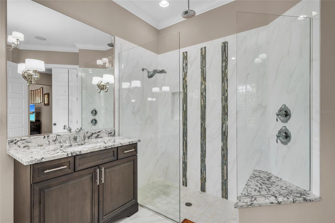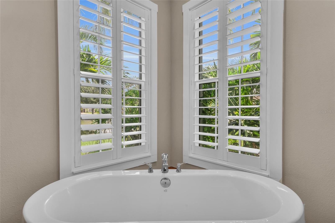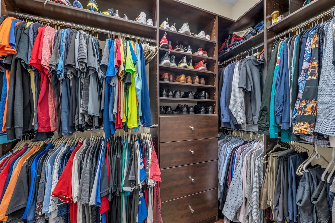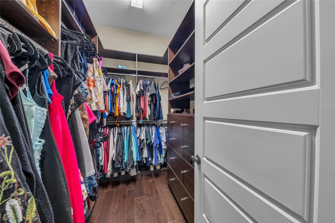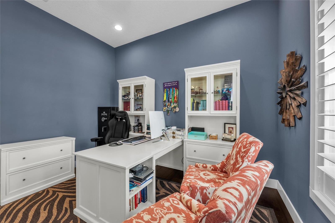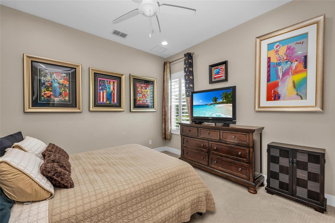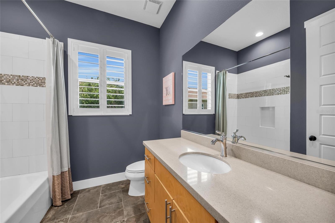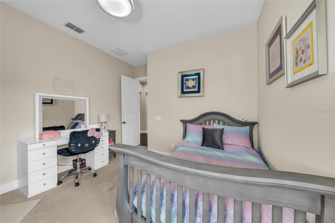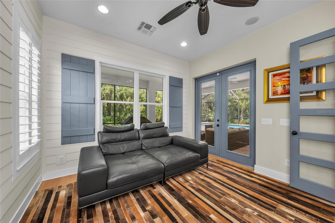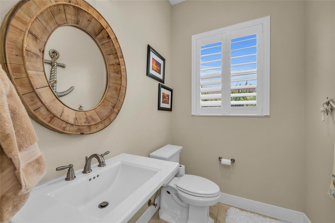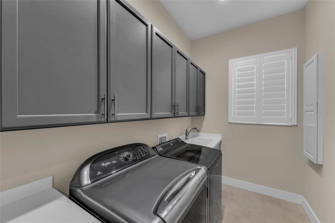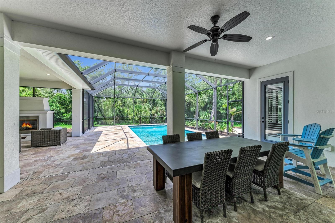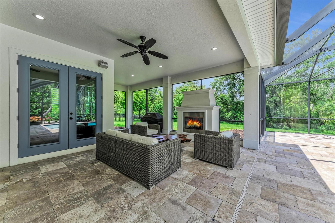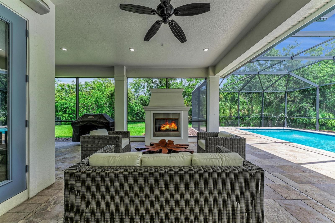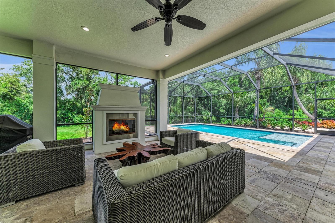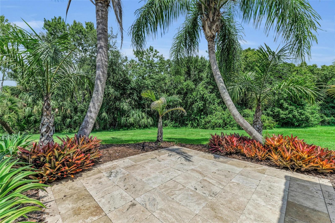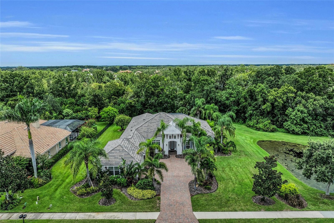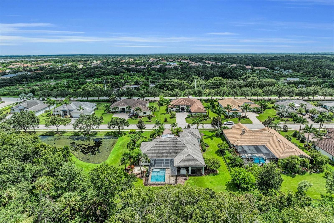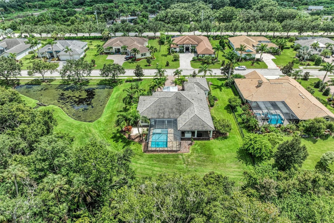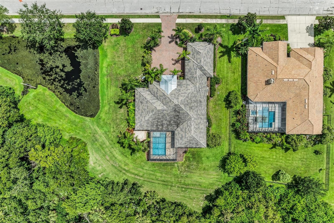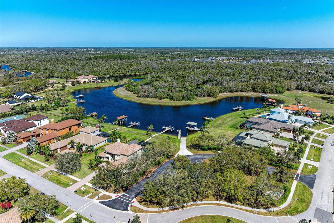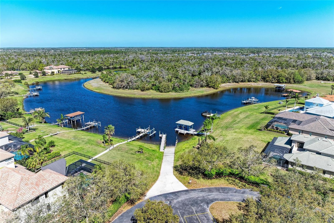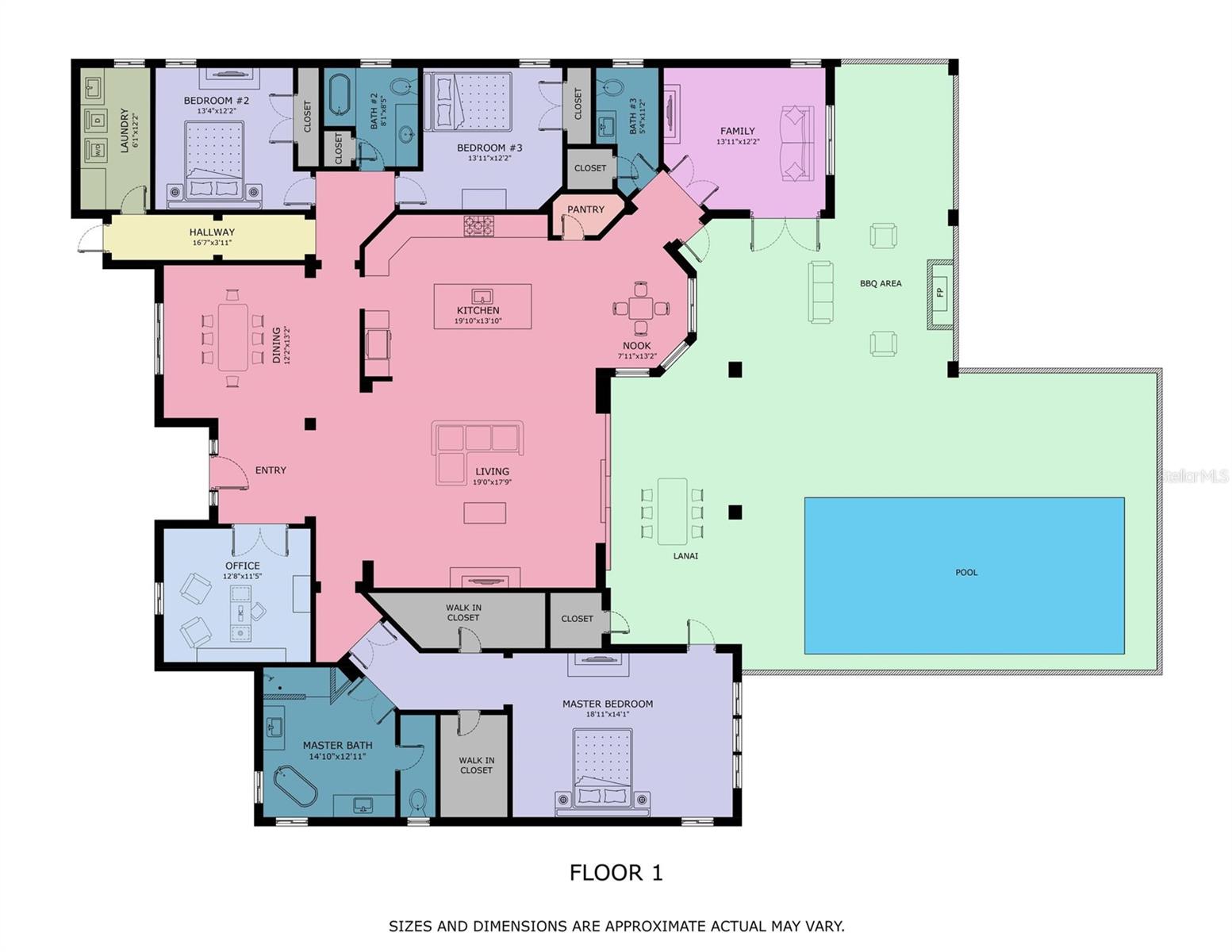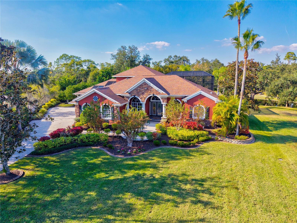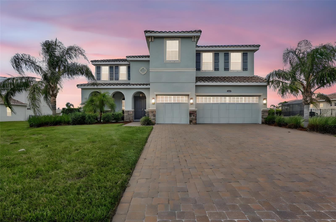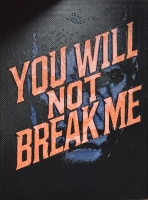PRICED AT ONLY: $1,170,000
Address: 14205 9th Terrace Ne, BRADENTON, FL 34212
Description
Tucked away on nearly a half acre, this custom Bruce William's built residence offers both privacy and an abundance of nature with serene conservation and pond views. Originally presented as the builders model home, it showcases their curated design selections and refined finishes, found in abundance throughout.
With its pavered driveway, side load 3 car garage, and private homesite overlooking the pond, the residence makes a grand and welcoming first impression. Inside, youll find 3,133 sq ft of living space with 3 bedrooms, 2.5 baths, a den/office, bonus room, and a spacious great room layout. The primary suite is a true retreat, featuring 2 walk in closets and a spa like bath with a soaking tub. The gourmet kitchen is a standout with Thermador & Bosch appliances, gas range, custom cabinetry, and a mix of granite and quartz countertops. Hardwood floors, custom trim details and plantation shutters add to the homes elevated character while impact windows and doors throughout provide peace of mind. Your outdoor retreat awaits with a sparkling pool, Travertine lanai, and a covered living area complete with fireplace, perfect for entertaining or simply unwinding in the serene ambiance. Set within Winding River, a boutique community of just 62 homesites on the banks of the Manatee River, residents enjoy access to a private boat launch to the Manatee River, nature trails, and a picnic area. Enjoy maintenance assisted living with lawn care and irrigation provided through the HOA, plus the added benefit of no CDD fee.
Property Location and Similar Properties
Payment Calculator
- Principal & Interest -
- Property Tax $
- Home Insurance $
- HOA Fees $
- Monthly -
For a Fast & FREE Mortgage Pre-Approval Apply Now
Apply Now
 Apply Now
Apply Now- MLS#: A4662754 ( Residential )
- Street Address: 14205 9th Terrace Ne
- Viewed: 152
- Price: $1,170,000
- Price sqft: $240
- Waterfront: No
- Year Built: 2013
- Bldg sqft: 4881
- Bedrooms: 3
- Total Baths: 3
- Full Baths: 2
- 1/2 Baths: 1
- Garage / Parking Spaces: 3
- Days On Market: 117
- Additional Information
- Geolocation: 27.5146 / -82.3986
- County: MANATEE
- City: BRADENTON
- Zipcode: 34212
- Subdivision: Winding River
- Elementary School: Gene Witt
- Middle School: Carlos E. Haile
- High School: Parrish Community
- Provided by: DOUGLAS ELLIMAN
- Contact: Monica LeSuer
- 941-867-6199

- DMCA Notice
Features
Building and Construction
- Builder Model: Blue Cypress
- Builder Name: Bruce Williams
- Covered Spaces: 0.00
- Exterior Features: Private Mailbox, Rain Gutters
- Flooring: Carpet, Hardwood, Tile
- Living Area: 3133.00
- Roof: Concrete, Tile
Land Information
- Lot Features: Conservation Area
School Information
- High School: Parrish Community High
- Middle School: Carlos E. Haile Middle
- School Elementary: Gene Witt Elementary
Garage and Parking
- Garage Spaces: 3.00
- Open Parking Spaces: 0.00
Eco-Communities
- Pool Features: Child Safety Fence, Heated, In Ground, Screen Enclosure
- Water Source: Public
Utilities
- Carport Spaces: 0.00
- Cooling: Central Air
- Heating: Central, Electric
- Pets Allowed: Cats OK, Dogs OK, Yes
- Sewer: Public Sewer
- Utilities: Cable Connected, Electricity Connected, Propane, Sewer Connected, Water Connected
Finance and Tax Information
- Home Owners Association Fee Includes: Maintenance Grounds
- Home Owners Association Fee: 919.35
- Insurance Expense: 0.00
- Net Operating Income: 0.00
- Other Expense: 0.00
- Tax Year: 2024
Other Features
- Appliances: Built-In Oven, Cooktop, Dishwasher, Disposal, Microwave, Range, Range Hood, Refrigerator, Tankless Water Heater
- Association Name: Patty Doll-Access Management
- Association Phone: 813-993-4008
- Country: US
- Interior Features: Crown Molding, High Ceilings, Open Floorplan, Primary Bedroom Main Floor
- Legal Description: LOT 1014 WINDING RIVER PI#5260.0120/9
- Levels: One
- Area Major: 34212 - Bradenton
- Occupant Type: Owner
- Parcel Number: 526001209
- Possession: Close Of Escrow
- Views: 152
- Zoning Code: PDR
Nearby Subdivisions
1667816620 Waterline Road Acer
Brookside Estates
Coddington
Coddington Ph I
Coddington Ph Ii
Country Creek
Country Creek Ph Ii
Country Creek Ph Iii
Country Creek Sub Ph Iii
Country Meadows Ph I
Cypress Creek Estates
Del Tierra Ph I
Del Tierra Ph Iii
Del Tierra Ph Iva
Del Tierra Ph Ivb Ivc
Enclave At Country Meadows
Gates Creek
Greenfield Plantation
Greenfield Plantation Ph I
Greenfield Plantationplanters
Greyhawk Landing Ph 1
Greyhawk Landing Ph 2
Greyhawk Landing Ph 3
Greyhawk Landing Phase 3
Greyhawk Landing West Ph I
Greyhawk Landing West Ph Ii
Greyhawk Landing West Ph Iii
Greyhawk Landing West Ph Ivb
Greyhawk Landing West Ph Va
Hagle Park
Heritage Harbour Subphase E
Heritage Harbour Subphase F
Heritage Harbour Subphase J
Hidden Oaks
Hillwood Ph I Ii Iii
Hillwood Preserve
Lighthouse Cove At Heritage Ha
Magnolia Ranch
Mill Creek Ph I
Mill Creek Ph Ii
Mill Creek Ph Iii
Mill Creek Ph Iv
Mill Creek Ph Vb
Mill Creek Ph Vi
Mill Creek Ph Viia
Mill Creek Ph Viib
Mill Creek Phase Viia
Millbrook At Greenfield Planta
Not Applicable
Old Grove At Greenfield Ph Iii
Palm Grove At Lakewood Ranch
Planters Manor At Greenfield P
Raven Crest
River Strand
River Strand Heritage Harbour
River Wind
Riverside Preserve Ph 1
Riverside Preserve Ph Ii
Rye Meadows Sub
Rye Wilderness Estates Ph I
Rye Wilderness Estates Ph Ii
Rye Wilderness Estates Ph Iii
Rye Wilderness Estates Ph Iv
Stoneybrook At Heritage Harbou
The Villas At Christian Retrea
Waterbury Grapefruit Tracts
Watercolor Place I
Watercolor Place Ph Ii
Waterlefe
Waterlefe Golf River Club
Winding River
Similar Properties
Contact Info
- The Real Estate Professional You Deserve
- Mobile: 904.248.9848
- phoenixwade@gmail.com
