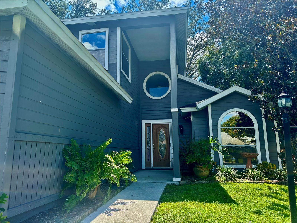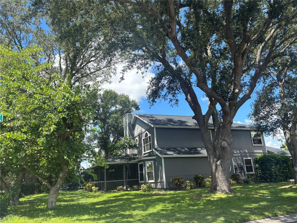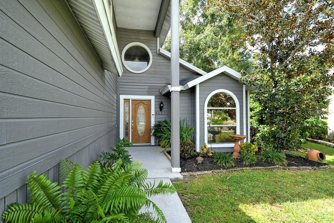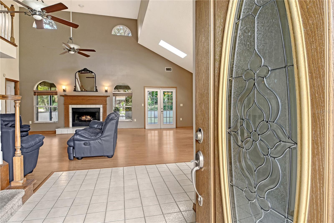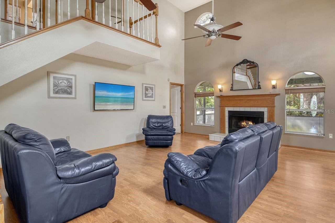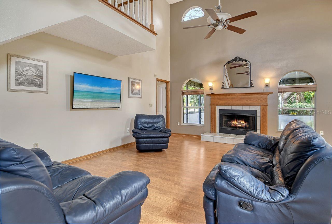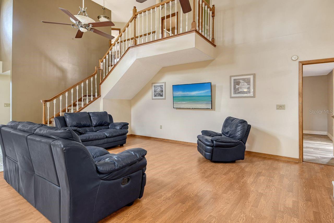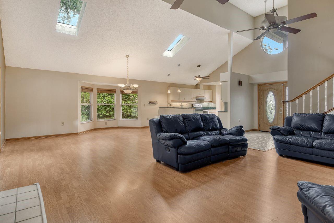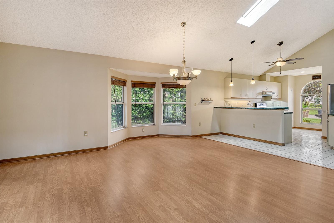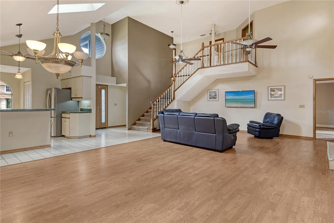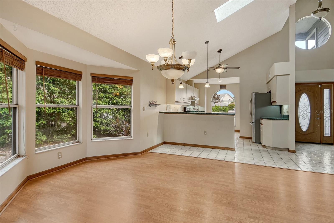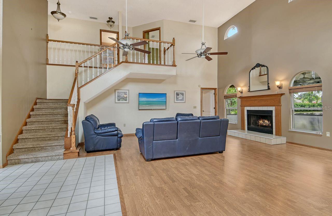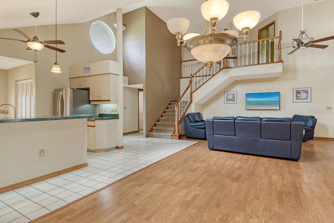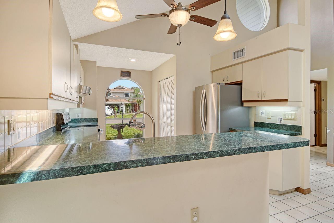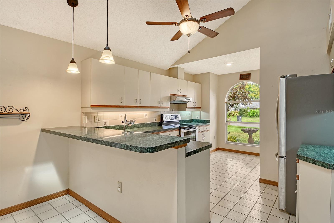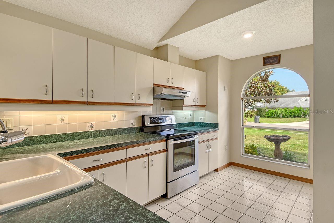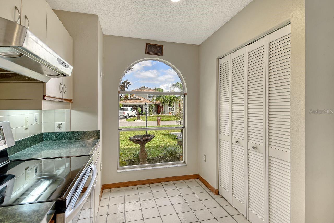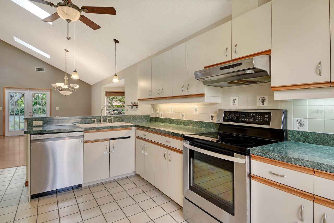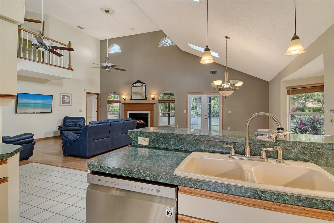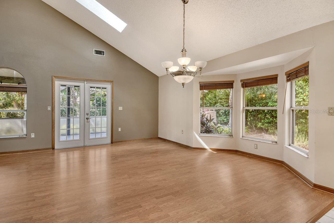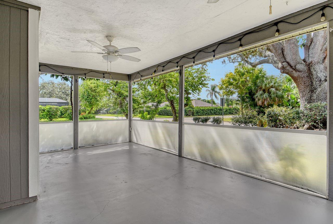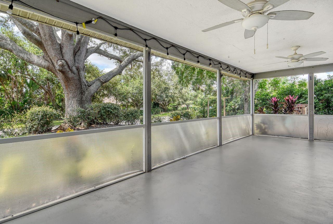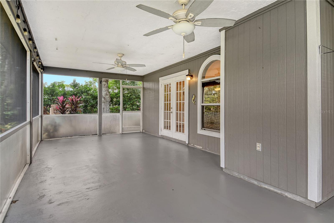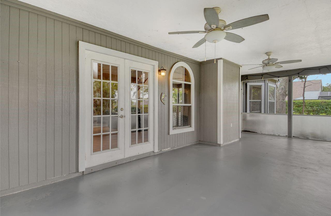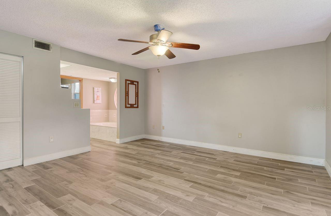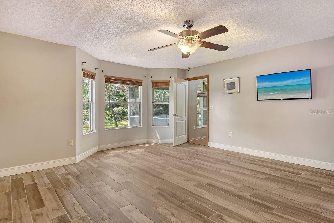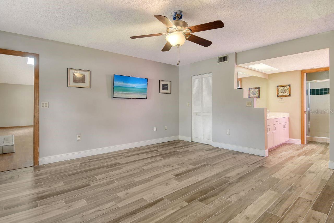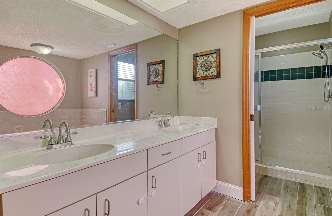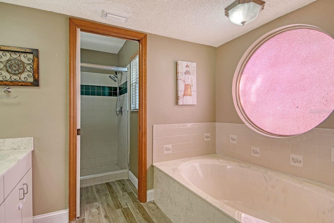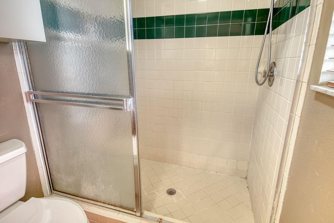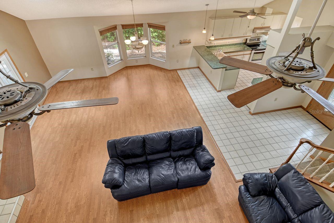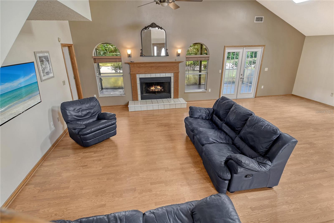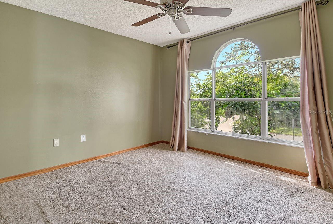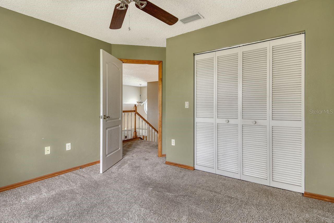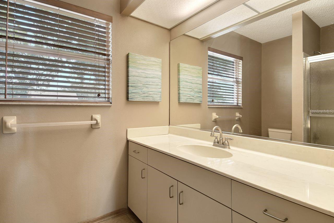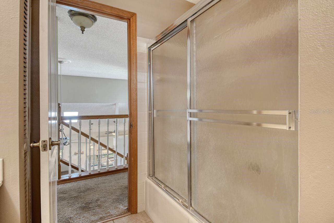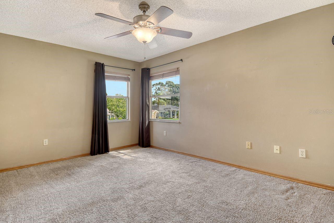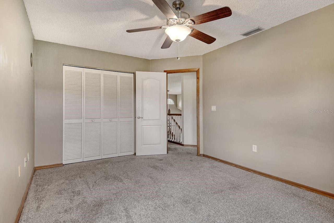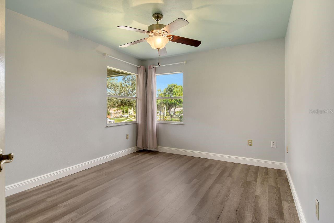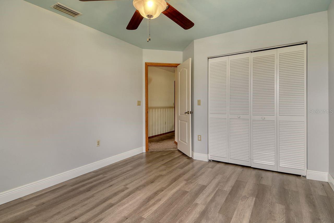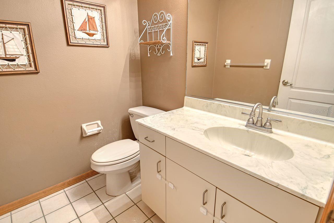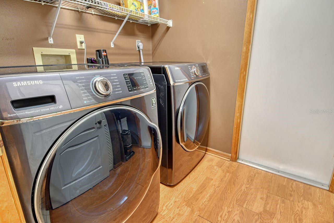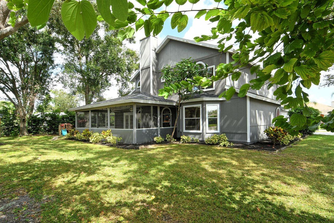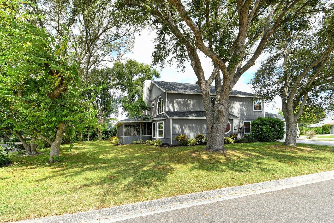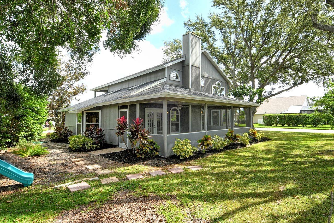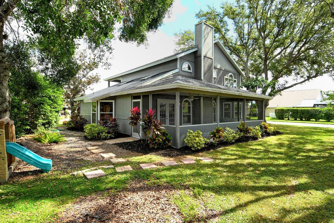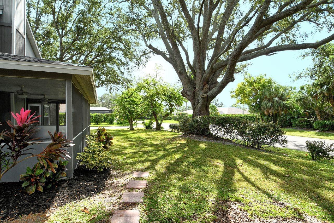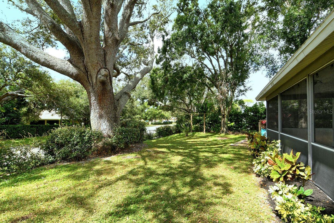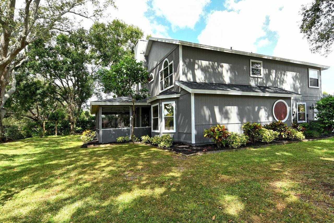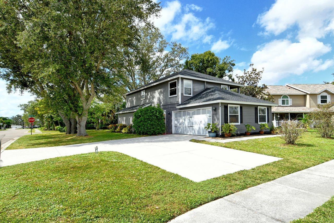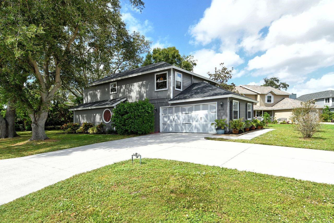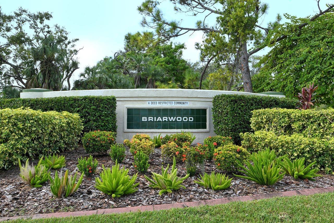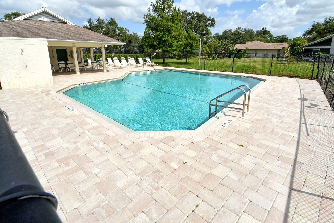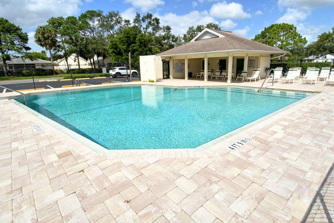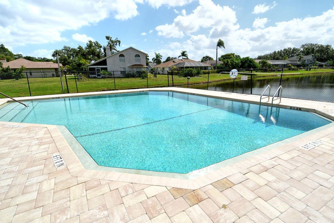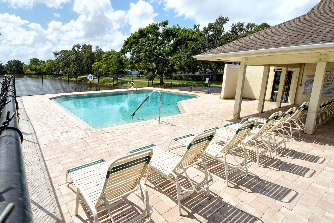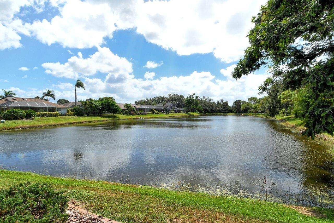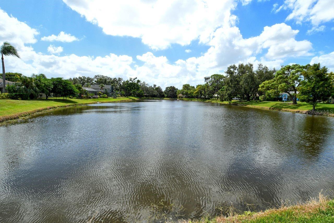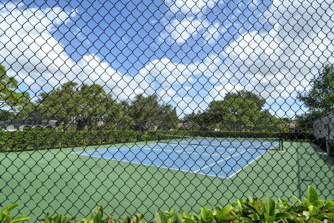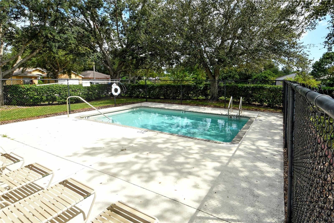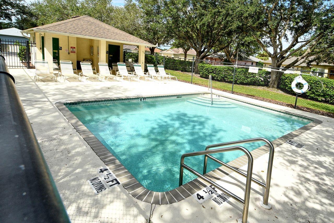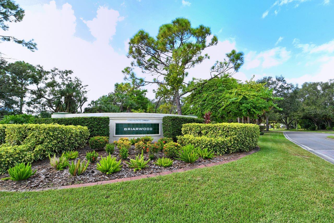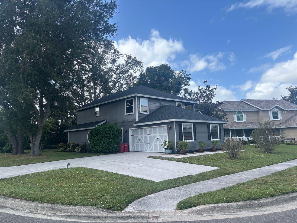PRICED AT ONLY: $449,500
Address: 3157 57th Avenue Circle E, BRADENTON, FL 34203
Description
The Seller's Approved Lender shall contribute up to $5,000 toward the Buyer's Rate Buy Down or Closing Cost for qualified Borrowers. West of I 75 Sitting proudly on a oversized corner lot, the former Builder's Model waits welcoming you home. Surrounded by mature landscaping comforting you with privacy, this four bedroom, two and one half bathroom home offers approximately 2,207 square feet of living space. The open floor plan allows for seamless flow between the living areas. The home features a fireplace, providing a cozy atmosphere. A bonus air conditioned flex space off the garage conveniently houses your office or safely stores your precious treasures. The two story design and two car garage provide ample space and convenience. The primary bedroom is conveniently located on the main level and features a garden tub separate of the shower. The second floor overlooks the living area for fun family photos! These soaring ceilings add impressive volume to your living space. You'll enjoy grilling your meals and dining outside in the enormous screen enclosed lanai. The friendly community offers amenities for everyone to enjoy at a very low association fee. Convenient to the Beaches and Downtown, don't miss this beautiful 2 story, 1st floor main bedroom, family home in Briarwood with community pool and tennis. You will love where you live, build memories and watch your family grow while living in this beautiful, quiet home and friendly neighborhood close to area attractions, merchants with easy commutes to all areas of our community. Call today! Special Note: New Roof and impact glass skylights 2024, 2015 Window, Door and Garage Door improvements to create a storm safe residence. Updates to sidings installed in 2024 to improve curb appeal and durability. The residence offers Modern Appliances, newer refrigerator, dishwasher, microwave and washer/dryer for your convenience. A new water heater was recently installed for energy efficiency and peace of mind. Flooring upgrades include removal of carpet and installation of sleek tile vinyl flooring.
Property Location and Similar Properties
Payment Calculator
- Principal & Interest -
- Property Tax $
- Home Insurance $
- HOA Fees $
- Monthly -
For a Fast & FREE Mortgage Pre-Approval Apply Now
Apply Now
 Apply Now
Apply Now- MLS#: A4664982 ( Residential )
- Street Address: 3157 57th Avenue Circle E
- Viewed: 106
- Price: $449,500
- Price sqft: $150
- Waterfront: No
- Year Built: 1990
- Bldg sqft: 3000
- Bedrooms: 4
- Total Baths: 3
- Full Baths: 2
- 1/2 Baths: 1
- Garage / Parking Spaces: 2
- Days On Market: 70
- Additional Information
- Geolocation: 27.4382 / -82.5246
- County: MANATEE
- City: BRADENTON
- Zipcode: 34203
- Subdivision: Briarwood
- Elementary School: Oneco Elementary
- Middle School: Braden River Middle
- High School: Braden River High
- Provided by: COLDWELL BANKER REALTY
- Contact: Tonna Gruber
- 941-739-6777

- DMCA Notice
Features
Building and Construction
- Covered Spaces: 0.00
- Exterior Features: Lighting
- Flooring: Carpet, Tile
- Living Area: 2323.00
- Roof: Shingle
School Information
- High School: Braden River High
- Middle School: Braden River Middle
- School Elementary: Oneco Elementary
Garage and Parking
- Garage Spaces: 2.00
- Open Parking Spaces: 0.00
Eco-Communities
- Water Source: Public
Utilities
- Carport Spaces: 0.00
- Cooling: Central Air
- Heating: Central
- Pets Allowed: Dogs OK
- Sewer: Public Sewer
- Utilities: Public
Finance and Tax Information
- Home Owners Association Fee: 600.00
- Insurance Expense: 0.00
- Net Operating Income: 0.00
- Other Expense: 0.00
- Tax Year: 2024
Other Features
- Appliances: Dishwasher, Disposal, Dryer, Electric Water Heater, Microwave, Range, Refrigerator, Washer
- Association Name: Casey Management/John Bitter
- Association Phone: 941-727-4695
- Country: US
- Interior Features: Open Floorplan, Primary Bedroom Main Floor, Split Bedroom, Vaulted Ceiling(s), Walk-In Closet(s)
- Legal Description: LOT 28 BRIARWOOD UNIT 1 SUB PI#17730.0145/6
- Levels: Two
- Area Major: 34203 - Bradenton/Braden River/Lakewood Rch
- Occupant Type: Owner
- Parcel Number: 1773001456
- Views: 106
- Zoning Code: PDR
Nearby Subdivisions
Arbor Reserve
Barrington Ridge Ph 1c
Braden Crossings Ph 1b
Briarwood
Carillon
Country Club
Creekwood Ph One Subphase I
Creekwood Ph Two Subphase A B
Creekwood Ph Two Subphase F
Dude Ranch Acres
Fairfax Ph One Sub
Fairfax Ph Two
Fairfield
Fairmont Park
Fairway Trace At Peridia I
Garden Lakes Estates Ph 6
Garden Lakes Estates Ph 7b7g
Garden Lakes Village Sec 3
Garden Lakes Village Sec 4
Garden Lakes Villas Sec 1
Garden Lakes Villas Sec 2
Garden Lakes Villas Sec 3
Gateway East
Groveland
Hammock Place Ii
Heights Ph I Subph Ia Ib Ph
Heights Ph Ii Subph A C Ph I
Heights Ph Ii Subph B
Lionshead Ph I
Mandalay Ph Ii
Marineland
Meadow Lake
Meadow Lakes
Meadow Lakes East
Moss Creek Ph I
Moss Creek Ph Ii Subph A
None
Oak Terrace Subdivision
Peridia
Peridia Isle
Plantation Oaks
Pride Park
Pride Park Area
Prospect Point
Regal Oaks
Ridge At Crossing Creek Ph I
Ridge At Crossing Creek Ph Ii
River Forest
River Landings Bluffs Ph I
River Landings Bluffs Ph Ii
River Place
Sabal Harbour Ph Iv
Sabal Harbour Ph V
Sabal Harbour Ph Vi
Sabal Harbour Ph Viii
Silverlake
Sterling Lake
Stoneledge
Sunniland
Tailfeather Way At Tara
Tara
Tara Golf And Country Club
Tara Ph 1
Tara Ph I
Tara Ph Ii Subphase B
Tara Ph Iii Subphase F
Tara Ph Iii Subphase G
Tara Villas
Tara Villas Of Twelve Oaks
The Plantations At Tara Golf
Villas At Tara
Wallingford
Water Oak
Willow Glen Section 2
Wingspan Way At Tara
Winter Gardens
Winter Gardens 4th 5th
Contact Info
- The Real Estate Professional You Deserve
- Mobile: 904.248.9848
- phoenixwade@gmail.com
