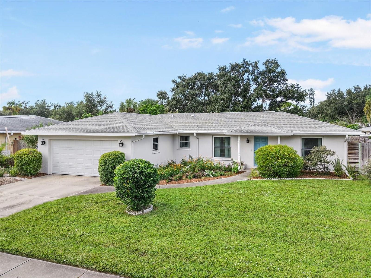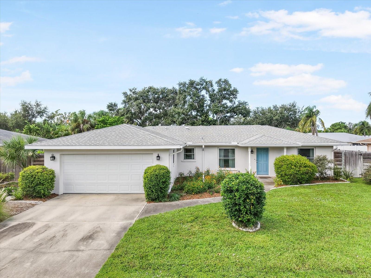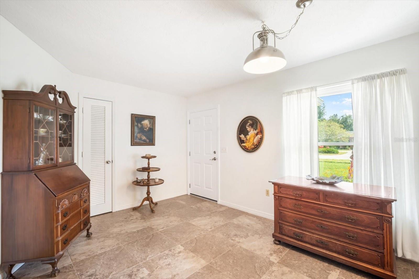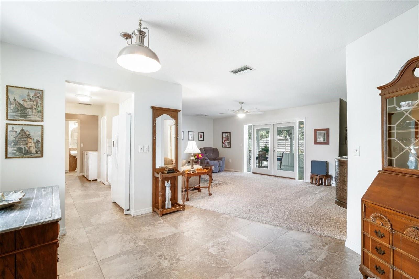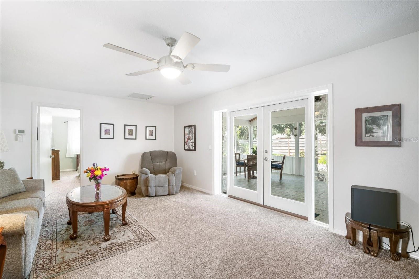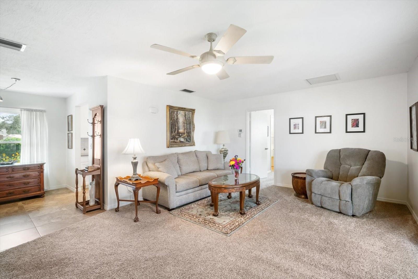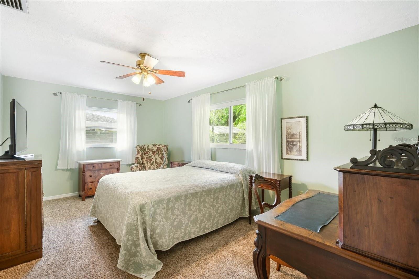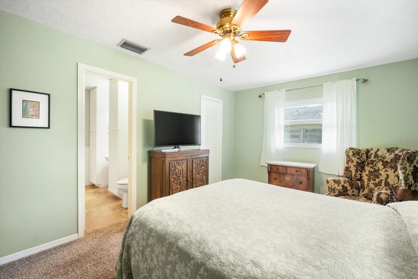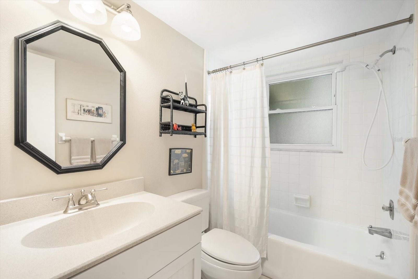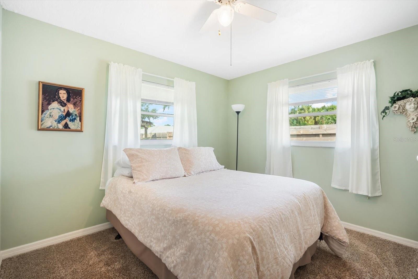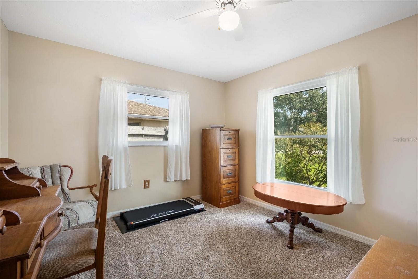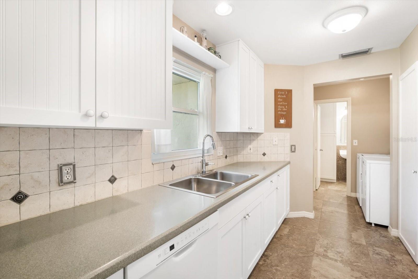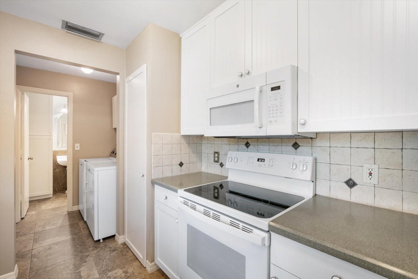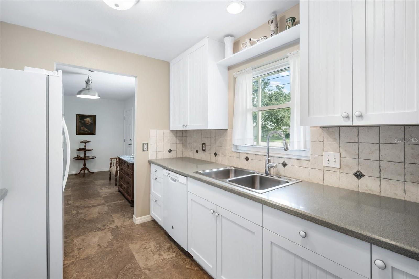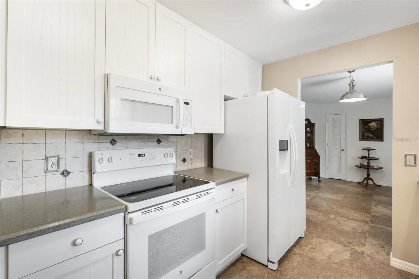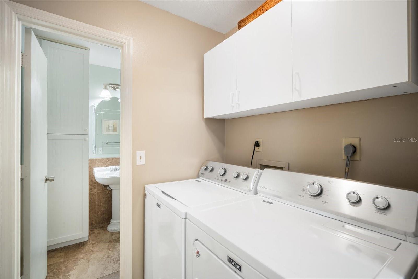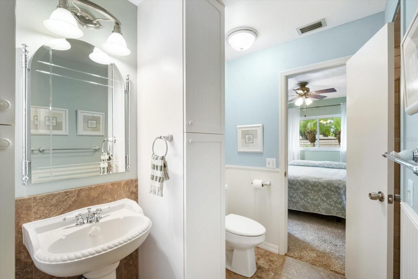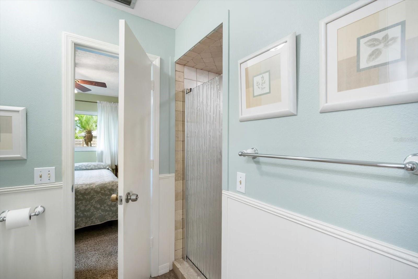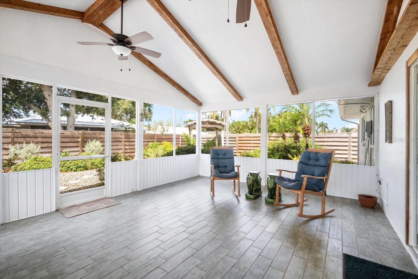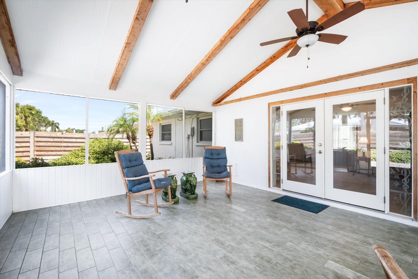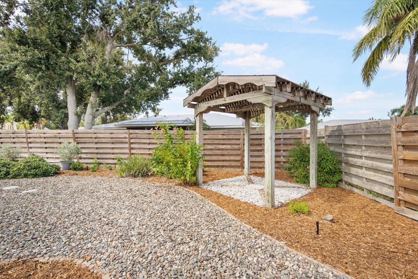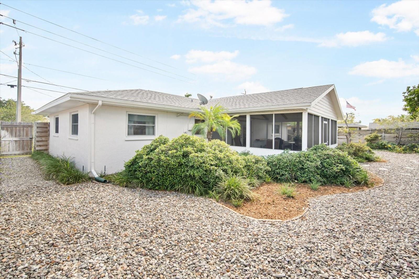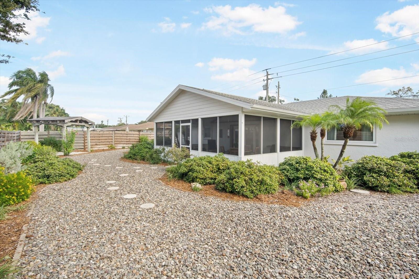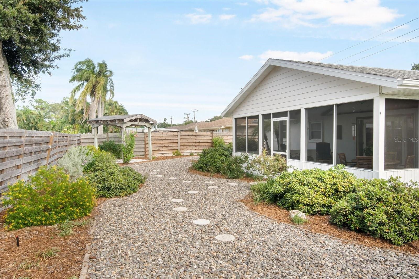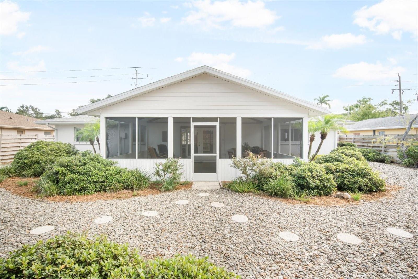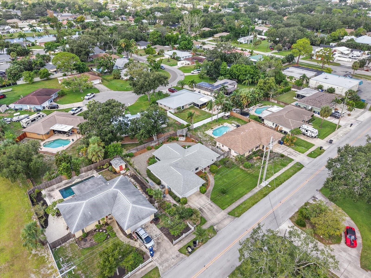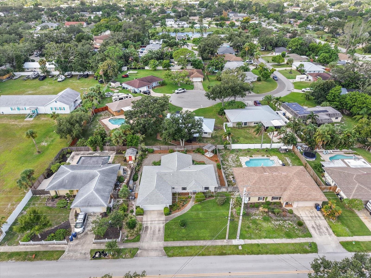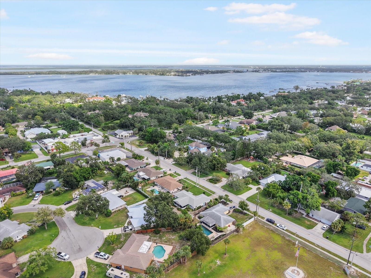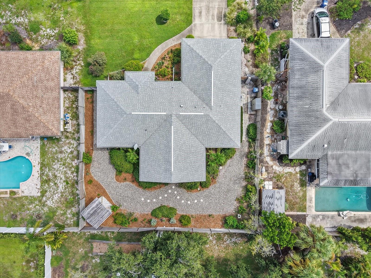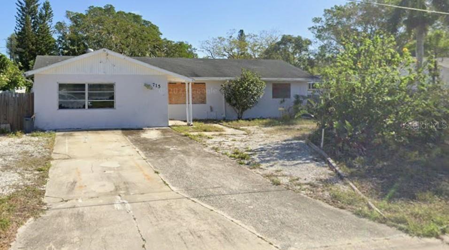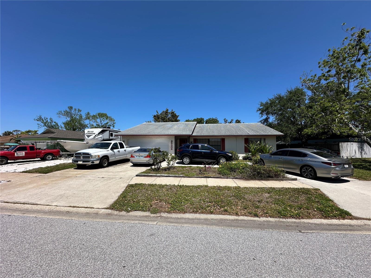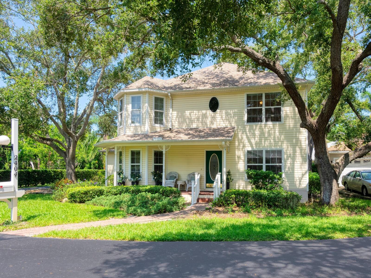PRICED AT ONLY: $415,000
Address: 1212 71st Street Nw, BRADENTON, FL 34209
Description
Price Reduction!! Charming and Well Maintained Home in a Highly Desirable Area No HOA!
This beautifully cared for three bedroom, two bath home with a two car garage offers comfort, functionality, and an unbeatable location. Long term owners have lovingly maintained the property, making it move in ready and exceptionally well priced for the area.
The home features a spacious screened in lanai overlooking a nice sized, fully fenced backyardperfect for pets, gardening, or outdoor entertaining. Out front, a lovely butterfly garden adds charm and curb appeal. A 75 foot irrigation well with a new pump installed in 2024 keeps the landscape vibrant year round. The air conditioner and hot water heater were replaced in 2021, and the A/C includes a UV purifier system for added air quality. In 2023, the front door, side door, and garage door were upgraded to hurricane rated doors, while the back door is equipped with hurricane panels for extra protection. Additional updates include new attic insulation in 2024, a freshly painted exterior in 2023, double pane tinted windows, and a recently replaced refrigerator.
This home is not located in a flood zone and has no history of hurricane damage. It also offers flexibility for personal use or as an excellent investment opportunity, including short term rentals such as Airbnb. Conveniently located near beautiful beaches, top rated schools, shopping, parks, and hospitals, this property combines peace of mind, value, and location a rare find in todays market.
Property Location and Similar Properties
Payment Calculator
- Principal & Interest -
- Property Tax $
- Home Insurance $
- HOA Fees $
- Monthly -
For a Fast & FREE Mortgage Pre-Approval Apply Now
Apply Now
 Apply Now
Apply Now- MLS#: A4667539 ( Residential )
- Street Address: 1212 71st Street Nw
- Viewed: 11
- Price: $415,000
- Price sqft: $188
- Waterfront: No
- Year Built: 1977
- Bldg sqft: 2207
- Bedrooms: 3
- Total Baths: 2
- Full Baths: 2
- Garage / Parking Spaces: 2
- Days On Market: 15
- Additional Information
- Geolocation: 27.511 / -82.6327
- County: MANATEE
- City: BRADENTON
- Zipcode: 34209
- Subdivision: Hensonville Sub
- Elementary School: Palma Sola Elementary
- Middle School: Martha B. King Middle
- High School: Manatee High
- Provided by: RE/MAX ALLIANCE GROUP
- Contact: Kimberly Mills
- 941-758-7777

- DMCA Notice
Features
Building and Construction
- Covered Spaces: 0.00
- Exterior Features: French Doors, Garden, Hurricane Shutters, Lighting
- Fencing: Fenced
- Flooring: Carpet, Ceramic Tile
- Living Area: 1350.00
- Roof: Shingle
Land Information
- Lot Features: In County
School Information
- High School: Manatee High
- Middle School: Martha B. King Middle
- School Elementary: Palma Sola Elementary
Garage and Parking
- Garage Spaces: 2.00
- Open Parking Spaces: 0.00
- Parking Features: Garage Door Opener
Eco-Communities
- Water Source: Public, Well
Utilities
- Carport Spaces: 0.00
- Cooling: Central Air
- Heating: Central
- Sewer: Public Sewer
- Utilities: Cable Connected, Electricity Connected
Finance and Tax Information
- Home Owners Association Fee: 0.00
- Insurance Expense: 0.00
- Net Operating Income: 0.00
- Other Expense: 0.00
- Tax Year: 2024
Other Features
- Appliances: Dryer, Electric Water Heater, Microwave, Range, Refrigerator, Washer
- Country: US
- Furnished: Unfurnished
- Interior Features: Ceiling Fans(s), Primary Bedroom Main Floor, Solid Surface Counters, Split Bedroom, Walk-In Closet(s), Window Treatments
- Legal Description: LOT 42 HENSONVILLE SUB PI#30326.0215/7
- Levels: One
- Area Major: 34209 - Bradenton/Palma Sola
- Occupant Type: Owner
- Parcel Number: 3032602157
- Style: Ranch
- Views: 11
- Zoning Code: RSF4.5
Nearby Subdivisions
Arbor Oaks Ph 2
Arbor Oaks Sub Ph 2
Azalea Park Northwest A Sub
Bay Way Park Rev
Bayou Harbor
Bayou Vista
Bayview Grove
Baywood West
Belair
Belair Bayou
Bonnie Lynn Estates
Bradenton Country Club
Cambridge Village West
Cape Town Village Ph I
Cape Vista First
Century Estates
Cimarron
Cordova Lakes Ph I
Cordova Lakes Ph Iii
Cordova Lakes Ph V
Cordova Villas Condo
Cordova Villas Ph 10
Cortez
Crestmoor
Estuary
Fairway Acres
Fairway Acres Unit One
Fiddlers Green
Flamingo Cay
Flamingo Cay First
Flamingo Cay First Unit
Flamingo Cay Second
Golf Club Gardens Resubdivided
Golf View Park
Grove Haven
Harbor Hills A Resub
Harbor Woods
Hawthorn Park Ph I
Hawthorn Park Ph Ii
Hensonville Sub
Heritage Village West
Horizon
Kenilworth
Larmarie Shores
Laurel Oak Park
Long Lt
Loop Of Northwest Bradenton
Lot A Hensonville Iii Sub
Mahogany Bay
Meadowcroft Prcl Gg
Meadowcroft Prcl Hh
Meadowcroft Prcl V Bldg 7
Mirabella At Village Green
Onwego Park
Palma Sola
Palma Sola Bay 2121
Palma Sola Bay Estates
Palma Sola Bay Homesteads
Palma Sola Grande
Palma Sola Heights
Palma Sola Park
Palma Sola Pines Ii
Palma Sola Trace
Palma Vista
Perico Bay Club
Perico Bay Club
Pine Meadow Ph Iii
Pine Meadows Subdivision Phase
Pointe West
River Harbor West Condo
Riverside Terrace
Sanctuary Ph Iv Subphase B
Shaws Point
Shore Acres
Shore Acres Heights
Spanish Park
Spoonbill Landings At Perico B
Tideline
Village Green Of Bradenton
Village Green Of Bradenton Sec
Village West
West Bayou
Westwego Park
Willow Lakes Estates
Willow Woods
Willow Woods Unit One
Wisteria Park
Similar Properties
Contact Info
- The Real Estate Professional You Deserve
- Mobile: 904.248.9848
- phoenixwade@gmail.com
