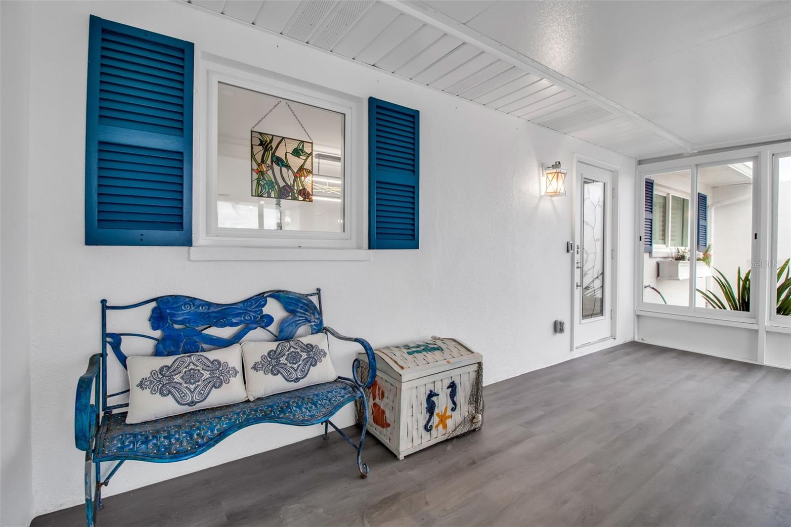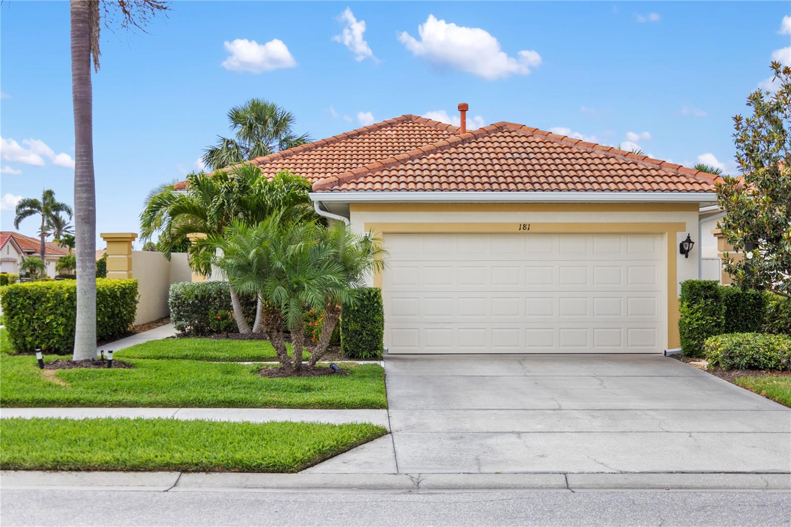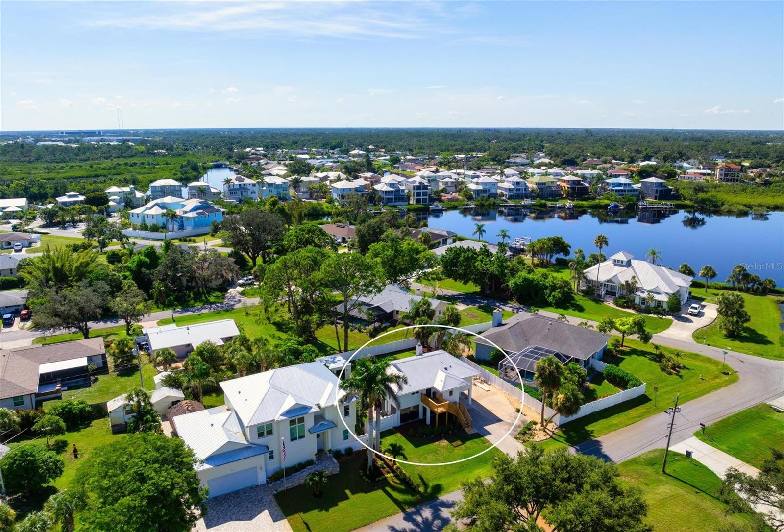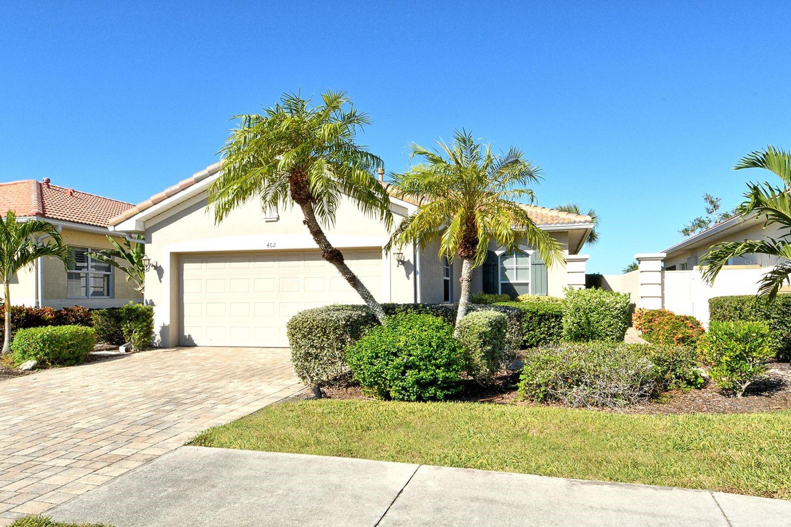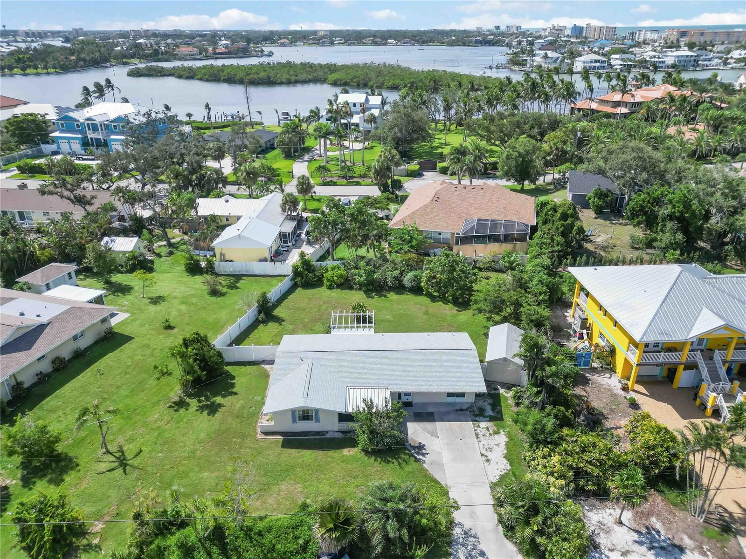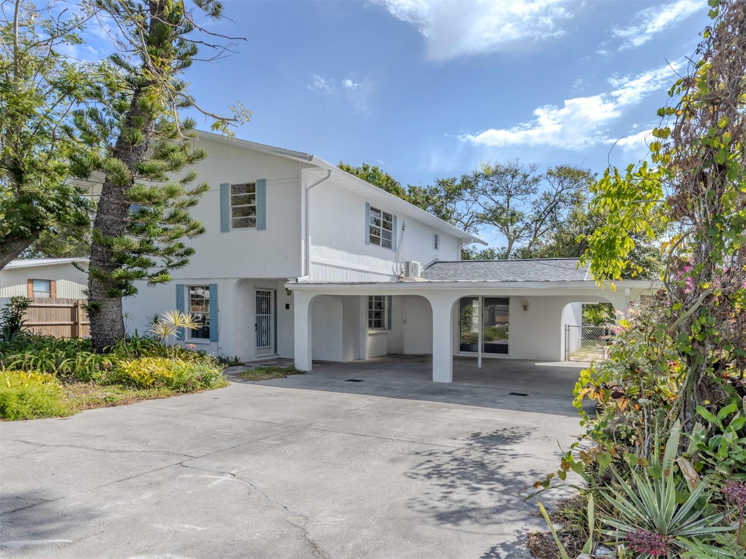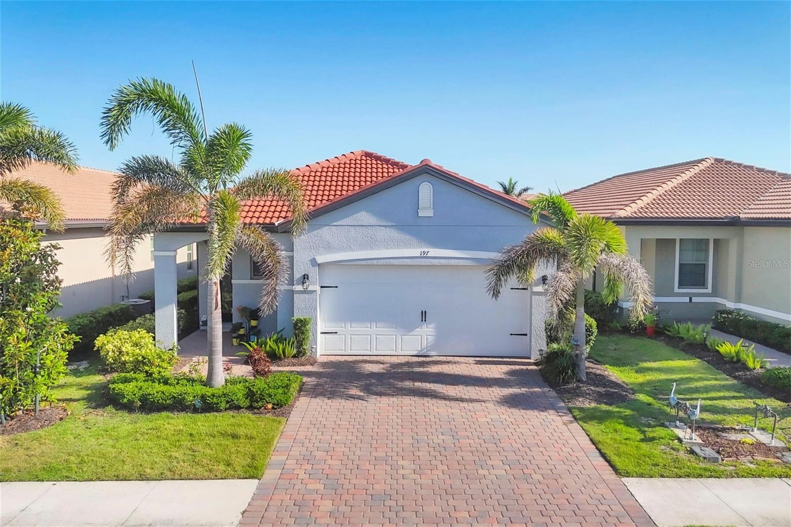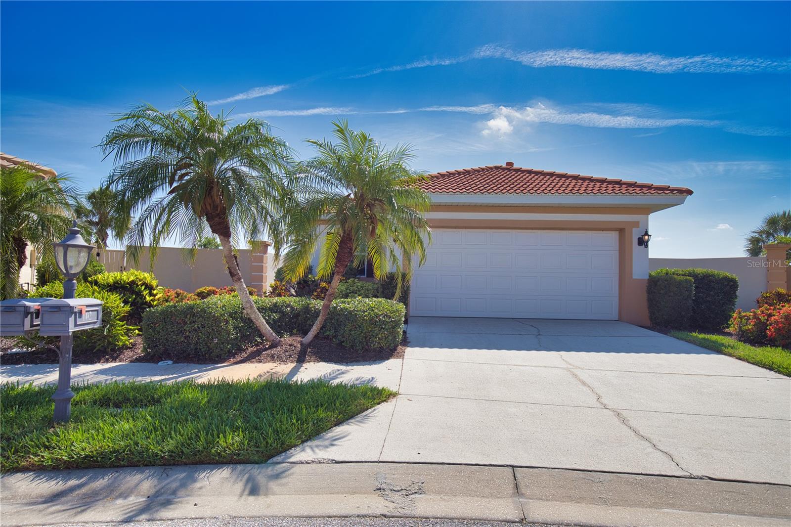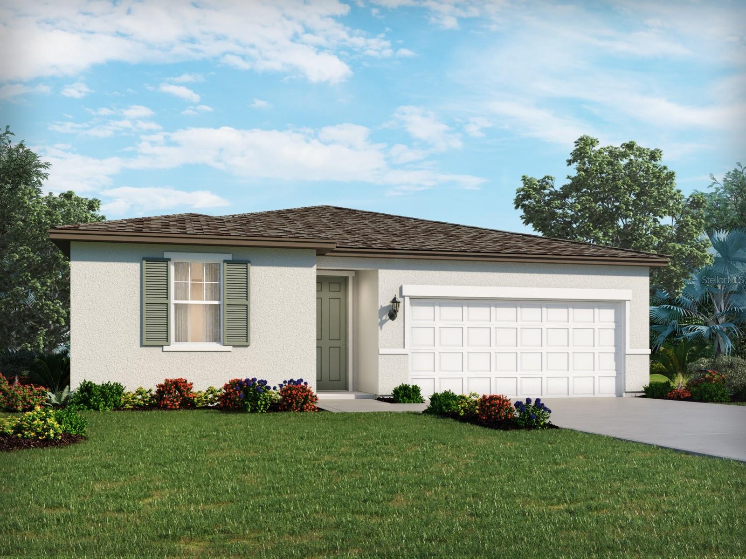PRICED AT ONLY: $379,000
Address: 602 Fair Winds Drive 602, NOKOMIS, FL 34275
Description
Enjoy the best of coastal living in this beautifully remodeled 2025 turnkey villa, just a short stroll from the cool sands and turquoise waters of the Gulf of Mexico. Thoughtfully designed for a relaxed coastal lifestyle, this residence features top quality finishes throughout.
The brand new gourmet kitchen showcases custom cabinetry, stunning quartzite counters, a large island, and premium appliances. Major upgrades include new plumbing, electrical, HVAC, hurricane rated windows and doors, gutters, a screened lanai, roof and an EV ready electric panel. Spanish porcelain tile floors, elegant baths, whole house water filtration, and CAT 6 wiring enhance both comfort and convenience.
Offering true carefree lifestyle with no one above you, this villa provides a rare blend of privacy and ease. INSURANCE IS INCLUDED IN HOA. The vibrant 55+ community features exceptional amenitiesheated pool, pickleball, bocce, kayak launch on the Intracoastal, clubhouse, and more. Walk to Nokomis Beach for sunset drum circles and enjoy local favorites like Pops Sunset Grill and Pelican Alley just moments away.
Property Location and Similar Properties
Payment Calculator
- Principal & Interest -
- Property Tax $
- Home Insurance $
- HOA Fees $
- Monthly -
For a Fast & FREE Mortgage Pre-Approval Apply Now
Apply Now
 Apply Now
Apply Now- MLS#: A4668299 ( Residential )
- Street Address: 602 Fair Winds Drive 602
- Viewed: 5
- Price: $379,000
- Price sqft: $239
- Waterfront: No
- Year Built: 1969
- Bldg sqft: 1588
- Bedrooms: 2
- Total Baths: 2
- Full Baths: 2
- Garage / Parking Spaces: 1
- Days On Market: 8
- Additional Information
- Geolocation: 27.1274 / -82.4608
- County: SARASOTA
- City: NOKOMIS
- Zipcode: 34275
- Subdivision: Fairwinds Village 2
- Provided by: DOUGLAS ELLIMAN
- Contact: Lisa Napolitano
- 941-867-6199

- DMCA Notice
Features
Building and Construction
- Covered Spaces: 0.00
- Exterior Features: Private Mailbox, Sliding Doors, Storage
- Flooring: Tile
- Living Area: 1155.00
- Roof: Shingle
Garage and Parking
- Garage Spaces: 0.00
- Open Parking Spaces: 0.00
Eco-Communities
- Water Source: Public
Utilities
- Carport Spaces: 1.00
- Cooling: Central Air
- Heating: Electric
- Pets Allowed: Yes
- Sewer: Public Sewer
- Utilities: Cable Connected, Electricity Connected, Natural Gas Connected, Public, Sewer Connected, Water Connected
Amenities
- Association Amenities: Other, Pickleball Court(s), Pool
Finance and Tax Information
- Home Owners Association Fee Includes: Cable TV, Common Area Taxes, Escrow Reserves Fund, Insurance, Maintenance Grounds, Maintenance, Pool, Private Road, Sewer, Trash, Water
- Home Owners Association Fee: 1000.00
- Insurance Expense: 0.00
- Net Operating Income: 0.00
- Other Expense: 0.00
- Tax Year: 2024
Other Features
- Appliances: Built-In Oven, Cooktop, Dishwasher, Dryer, Electric Water Heater, Exhaust Fan, Microwave, Range Hood, Refrigerator, Washer
- Association Name: Contact HOA
- Country: US
- Interior Features: Ceiling Fans(s), Eat-in Kitchen, Kitchen/Family Room Combo, Open Floorplan, Primary Bedroom Main Floor, Solid Wood Cabinets, Stone Counters, Walk-In Closet(s)
- Legal Description: UNIT 602 FAIR WINDS VILLAGE
- Levels: One
- Area Major: 34275 - Nokomis/North Venice
- Occupant Type: Vacant
- Parcel Number: 0171061018
- Unit Number: 602
- Zoning Code: RMF1
Nearby Subdivisions
2137decker
Acreage & Unrec
Arabian Court
Aria
Aria Ph Ii
Bay Point Acreage
Bay Point Corr Of
Bay To Beach
Blackburn Rdg Add
Calusa Lakes
Calusa Park
Calusa Park Ph 2
Casas Bonitas
Casey Cove
Casey Key
Cassata Lakes
Cassata Lakes Ph I
Cielo
Citrus Highlands
Citrus Park
Cottagescurry Crk
Curry Cove
Duquoin Heights
Fairwinds Village 1
Fairwinds Village 2
Falcon Trace At Calusa Lakes
From A Pt 25 Ft E Of Nw Cor Of
Gedney Richard H Inc
Geneva Heights
Hidden Bay Estates
Inlets Sec 02
Inlets Sec 04
Inlets Sec 05
Inlets Sec 06
J K Myrtle Hill Sub
Kilton Estates
Kings Gate Club Mhp
Laurel Hill 2
Laurel Landings Estates
Laurel Villa
Laurel Woodlands
Legacy Groves Phase 1
Lyons Bay
Magnolia Bay
Magnolia Bay South Ph 1
Magnolia Bay South Phase 1
Marland Court
Milano
Milano Ph 2 Rep 1
Milano-ph 2
Milanoph 2
Milanoph 2replat 1
Mission Estates
Mission Valley Estate Sec A
Mission Valley Estate Sec B1
Mobile City
Nokomis
Nokomis Acres
Nokomis Acres Amd
None
Not A Subdivision
Not Applicable
Palmero
Palmero Sorrento Phase 2
Pinebrook Preserve
Roberts Sub
San Marco At Venetian Golf Ri
Shakett Creek Pointe
Sorrento Bayside
Sorrento Cay
Sorrento East
Sorrento Ph Ii
Sorrento Place 1
Sorrento South
Sorrento Villas
Sorrento Villas 4
Sorrento Villas 5
Sorrento Woods
Spencer Cove
Spoonbill Hammock
Talon Preserve On Palmer Ranch
Talon Preserve Ph 1a 1b 1c
Talon Preserve Ph 2a 26
Talon Preserve Ph 2a 2b
Talon Preserve Ph 4
Talon Preserve Ph 5a
Talon Preserve Phases 2a 2b
Tiburon
Toscana Isles
Toscana Isles Ph 6 Un 2
Toscana Isles Un 1
Twin Laurel Estates
Venetian Gardens
Venetian Gardens 1st Add To
Venice By-way
Venice Byway
Venice Woodlands Ph 1
Venice Woodlands Ph 2b
Vicenza
Vicenza Ph 1
Vicenza Ph 2
Vicenza Phase 2
Villagesmilano
Vistera Of Venice
Vistera Phase 1
Waterfront Estates
Windwood
Woodland Acres
Similar Properties
Contact Info
- The Real Estate Professional You Deserve
- Mobile: 904.248.9848
- phoenixwade@gmail.com
