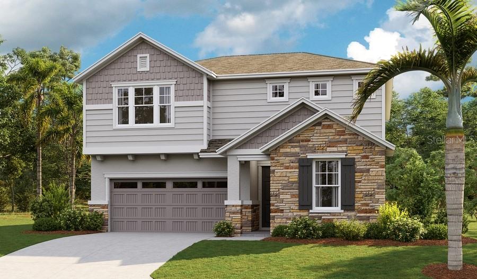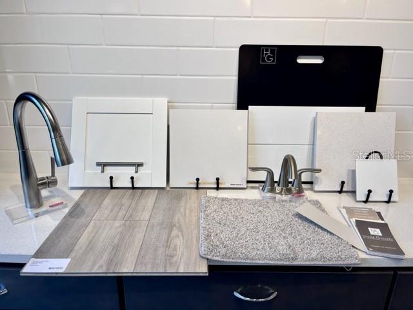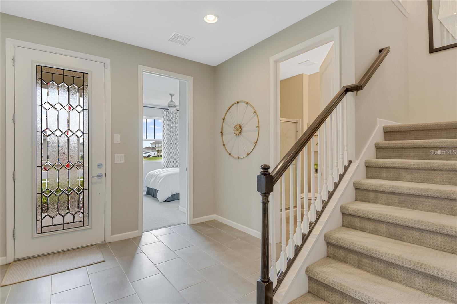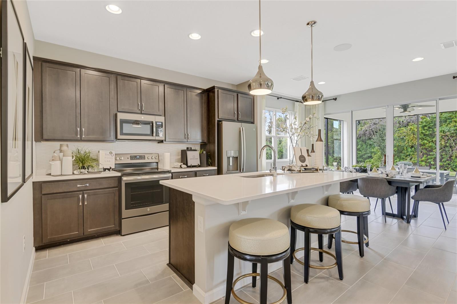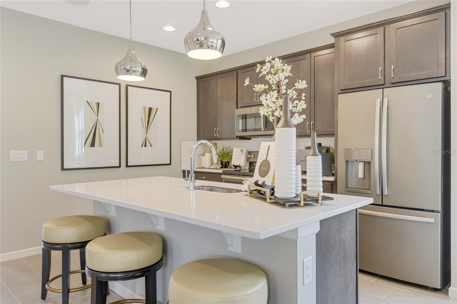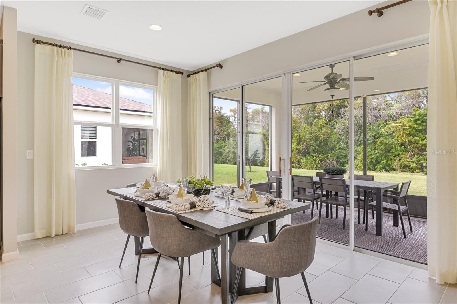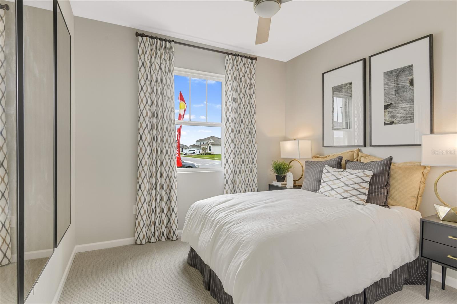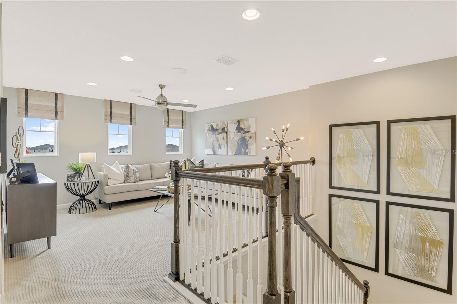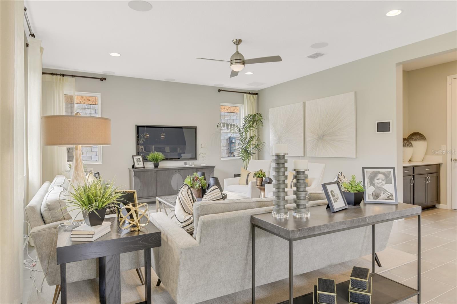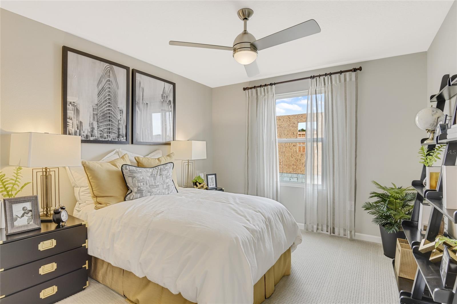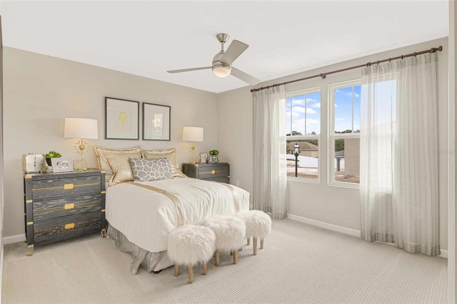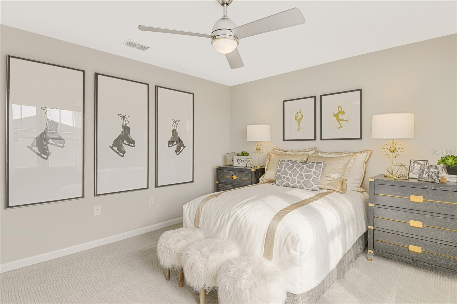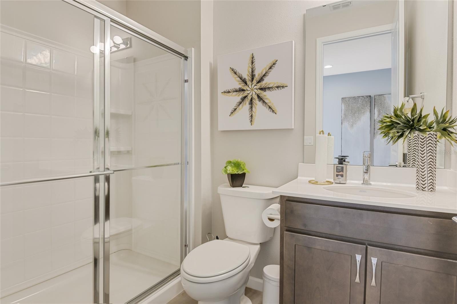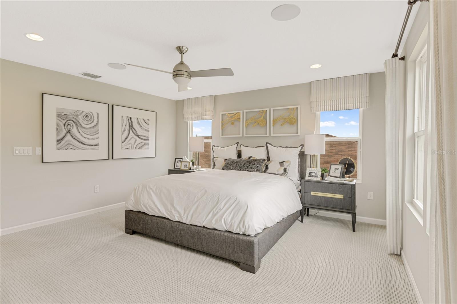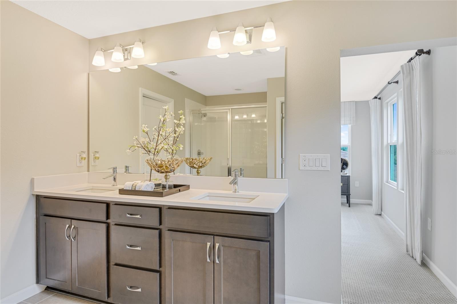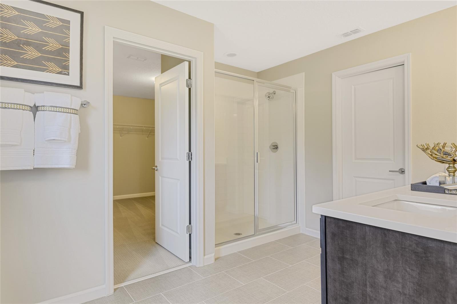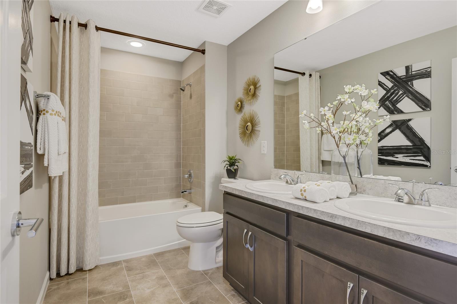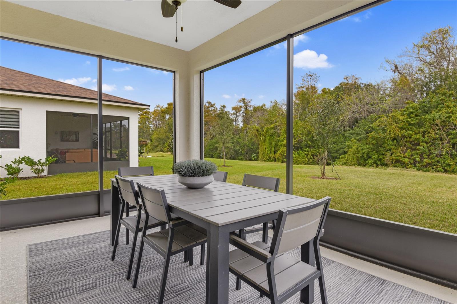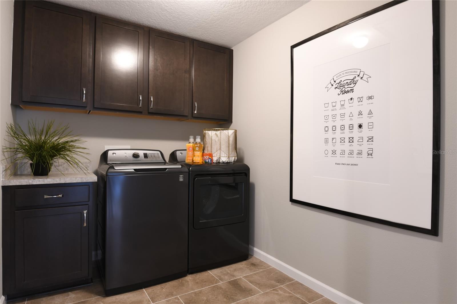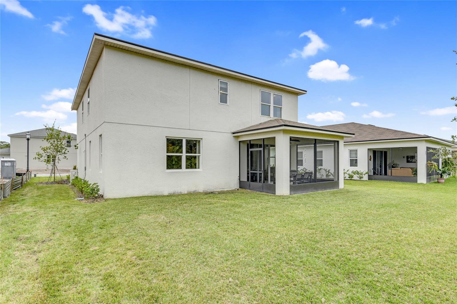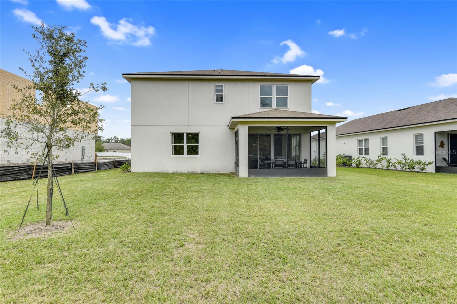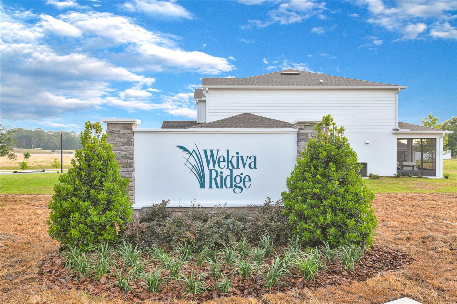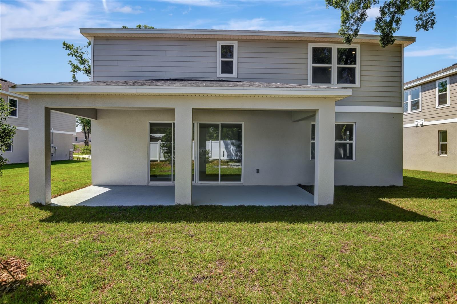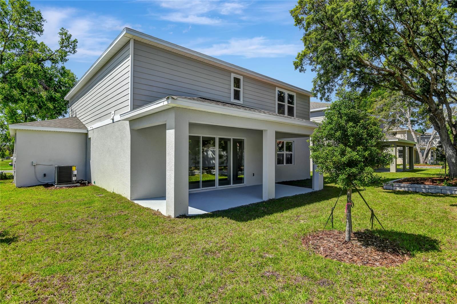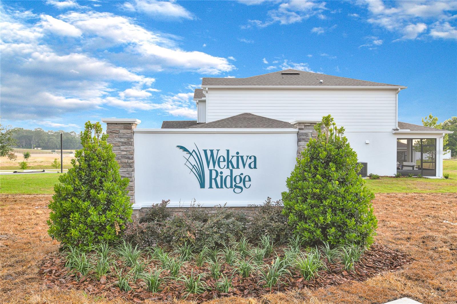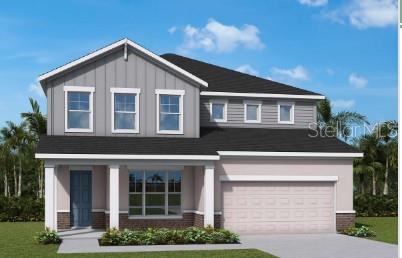PRICED AT ONLY: $571,843
Address: 3773 Deer Ridge Drive, MOUNT DORA, FL 32757
Description
**Take advantage of special financing + Flex Funds on quick move in homes** Welcome to this must see Ammolite home, ready for quick move in! Included features: a covered entry; a main floor guest suite offering a living room, a bedroom, and a private bath; an expansive great room; a smartly planned kitchen showcasing white cabinets, quartz countertops, a tile backsplash, a center island, and an open dining nook; a convenient powder room; a versatile loft; an impressive primary suite boasting an oversized walk in closet and a private bath; three additional bedrooms with a shared bath; an upstairs laundry; and a charming patio. This home also offers tile flooring in select rooms. Tout today! 1x capital contribution fee of $350. **Options may vary by community, so see your sales associate for details. These offers are available for select homes on a first come, first served basis.
Property Location and Similar Properties
Payment Calculator
- Principal & Interest -
- Property Tax $
- Home Insurance $
- HOA Fees $
- Monthly -
For a Fast & FREE Mortgage Pre-Approval Apply Now
Apply Now
 Apply Now
Apply Now- MLS#: S5125499 ( Residential )
- Street Address: 3773 Deer Ridge Drive
- Viewed: 118
- Price: $571,843
- Price sqft: $179
- Waterfront: No
- Year Built: 2025
- Bldg sqft: 3200
- Bedrooms: 5
- Total Baths: 3
- Full Baths: 3
- Garage / Parking Spaces: 2
- Days On Market: 181
- Additional Information
- Geolocation: 28.8077 / -81.6072
- County: LAKE
- City: MOUNT DORA
- Zipcode: 32757
- Subdivision: Seasons At Wekiva Ridge
- Provided by: THE REALTY EXPERIENCE POWERED BY LRR
- Contact: Stephanie Morales, LLC
- 407-399-2055

- DMCA Notice
Features
Building and Construction
- Builder Model: MOONSTONE
- Builder Name: RICHMOND AMERICAN HOMES
- Covered Spaces: 0.00
- Exterior Features: Sliding Doors
- Flooring: Carpet, Ceramic Tile
- Living Area: 2800.00
- Roof: Shingle
Property Information
- Property Condition: Completed
Garage and Parking
- Garage Spaces: 2.00
- Open Parking Spaces: 0.00
- Parking Features: Garage Door Opener
Eco-Communities
- Water Source: Public
Utilities
- Carport Spaces: 0.00
- Cooling: Central Air
- Heating: Central, Electric
- Pets Allowed: Yes
- Sewer: Public Sewer
- Utilities: BB/HS Internet Available, Cable Available, Electricity Available, Public, Sewer Available, Water Available
Finance and Tax Information
- Home Owners Association Fee: 1200.00
- Insurance Expense: 0.00
- Net Operating Income: 0.00
- Other Expense: 0.00
- Tax Year: 2024
Other Features
- Appliances: Dishwasher, Disposal, Electric Water Heater, Microwave, Range
- Association Name: Richmond American Homes HOA
- Association Phone: 321.441.3671
- Country: US
- Interior Features: High Ceilings, Living Room/Dining Room Combo, Open Floorplan, Other, Solid Surface Counters, Walk-In Closet(s)
- Legal Description: SEASONS AT WEKIVA RIDGE PB 82 PG 22-27 LOT 94
- Levels: Two
- Area Major: 32757 - Mount Dora
- Occupant Type: Vacant
- Parcel Number: 27-19-27-0020-000-09400
- Possession: Close Of Escrow
- Views: 118
Nearby Subdivisions
0003
Acreage & Unrec
Bargrove Ph 1
Bargrove Ph 2
Bargrove Ph I
Bargrove Phase 2
Cottage Way Llc
Cottages On 11th
Country Club Mount Dora Ph 02
Country Club Of Mount Dora
Country Clubmount Fora Ph Ii
Dora Estates
Dora Landings
Dora Manor Sub
Dora Parc
Dora Pines Sub
Foothills Of Mount Dora
Foothills Of Mountdora Phase 4
Golden Heights
Golden Heights Estates
Golden Isle
Golden Isle Sub
Greater Country Estates
Gullers Homestead
Harding Place
Hills Mount Dora
Hillside Estates
Holly Crk Ph Ii
Holly Estates
Holly Estates Phase 1
Kimballs Sub
Lake Dora Pines
Lakes Of Mount Dora
Lakes Of Mount Dora Ph 01
Lakes Of Mount Dora Ph 02
Lakes Of Mount Dora Ph 1
Lakes Of Mount Dora Ph 3
Lakes Of Mount Dora Ph 4b
Lakesmount Dora Ph 3d
Lakesmount Dora Ph 4b
Laurel Lea Sub
Laurels Mount Dora
Loch Leven
Mount Dora
Mount Dora Alta Vista
Mount Dora Callahans
Mount Dora Cobble Hill Sub
Mount Dora Country Club Mount
Mount Dora Dickerman Sub
Mount Dora Dogwood Mountain
Mount Dora Donnelly Village
Mount Dora Dorset Mount Dora
Mount Dora Fearon Sub
Mount Dora Forest Heights
Mount Dora Gardners
Mount Dora Grandview Terrace
Mount Dora Granite State Court
Mount Dora High Point At Lake
Mount Dora Kimballs
Mount Dora Lake Franklin Park
Mount Dora Lakes Mount Dora Ph
Mount Dora Lakes Of Mount Dora
Mount Dora Lancaster At Loch L
Mount Dora Loch Leven Ph 04 Lt
Mount Dora Loch Leven Ph 05
Mount Dora Mount Dora Heights
Mount Dora Oakwood
Mount Dora Orangehurst 01
Mount Dora Orton Sub
Mount Dora Pine Crest Unrec
Mount Dora Pinecrest Sub
Mount Dora Pt Rep Pine Crest
Mount Dora Sylvan Shores
Mount Dora Tremains
Mount Dora Waite Pt Rep
Mount Dora Wolf Creek Ridge Ph
Mountain View Subn
Mt Dora Country Club Mt Dora P
Na
None
Not On The List
Oakfield At Mount Dora
Oakwood
Ola Beach Rep 02
Other
Palm View Acres Sub
Parks Of Mount Dora
Pinecrest
Seasons At Wekiva Ridge
Stafford Springs
Stoneybrook Hills
Stoneybrook Hills 18
Stoneybrook Hills 60
Stoneybrook Hills A
Stoneybrook Hills Un #2
Stoneybrook Hills Un 2
Stoneybrook Hillsb
Stoneybrook North
Sullivan Ranch
Sullivan Ranch Rep Sub
Sullivan Ranch Sub
Summerbrooke
Summerbrooke Ph 4
Summerview At Wolf Creek Ridge
Sylvan Shores
The Country Club Of Mount Dora
Timberwalake Ph 2
Timberwalk
Timberwalk Ph 1
Timberwalk Phase 2
Trailside
Trailside Phase 1
Unk
Victoria Settlement
Village Grove
Vineyards Ph 02
W E Hudsons Sub
Zellwood Partners Sub
Similar Properties
Contact Info
- The Real Estate Professional You Deserve
- Mobile: 904.248.9848
- phoenixwade@gmail.com
