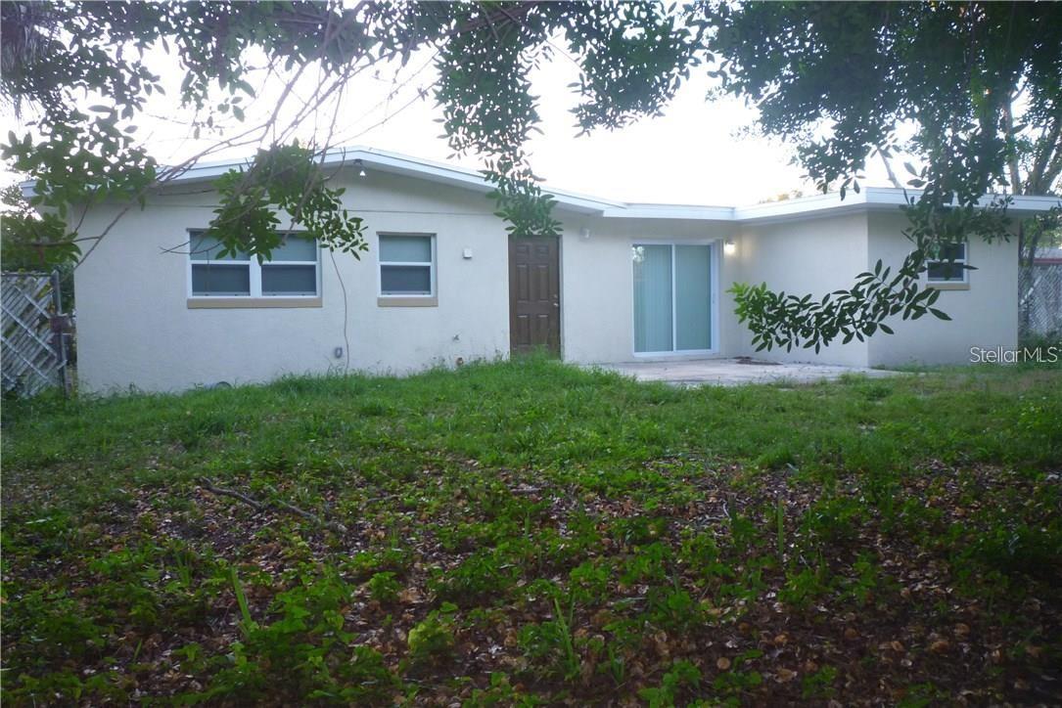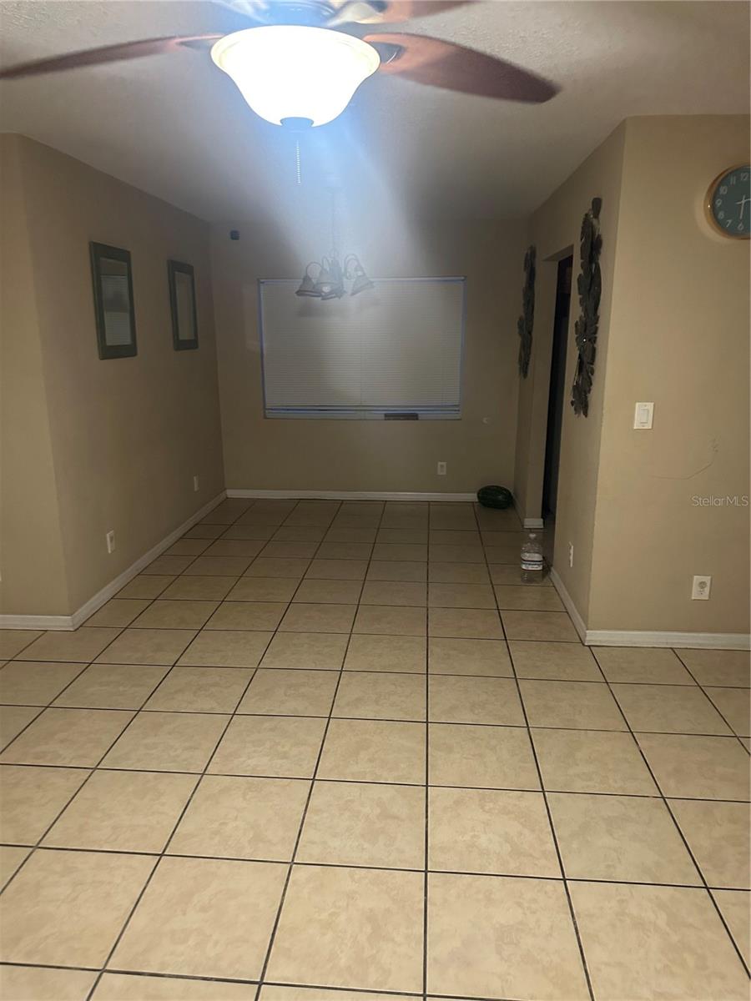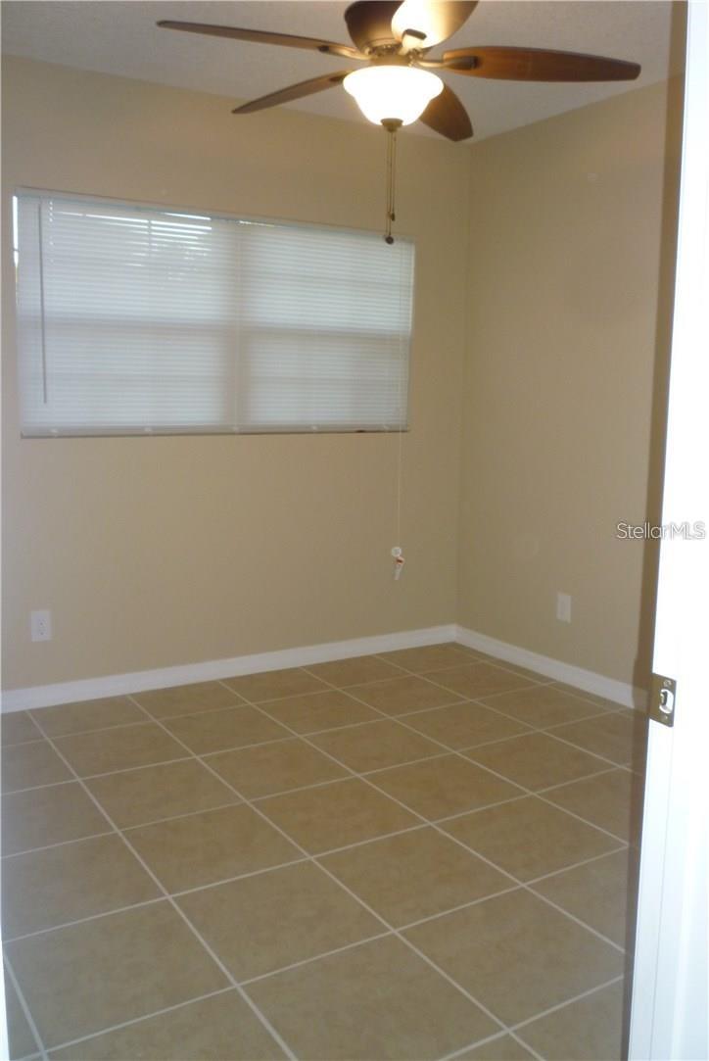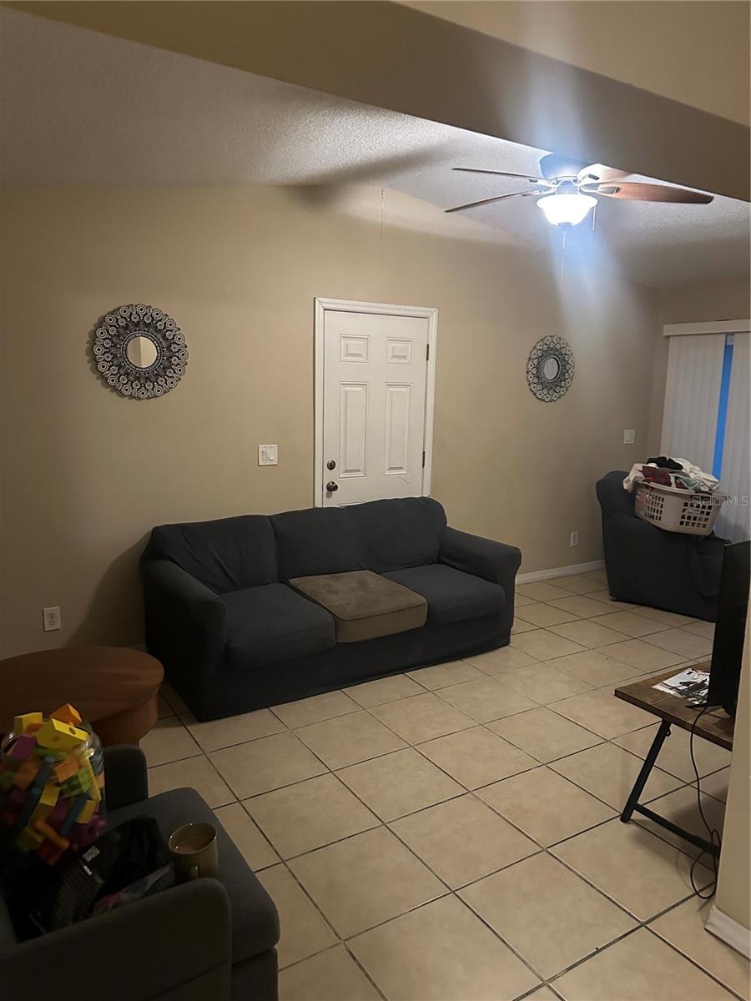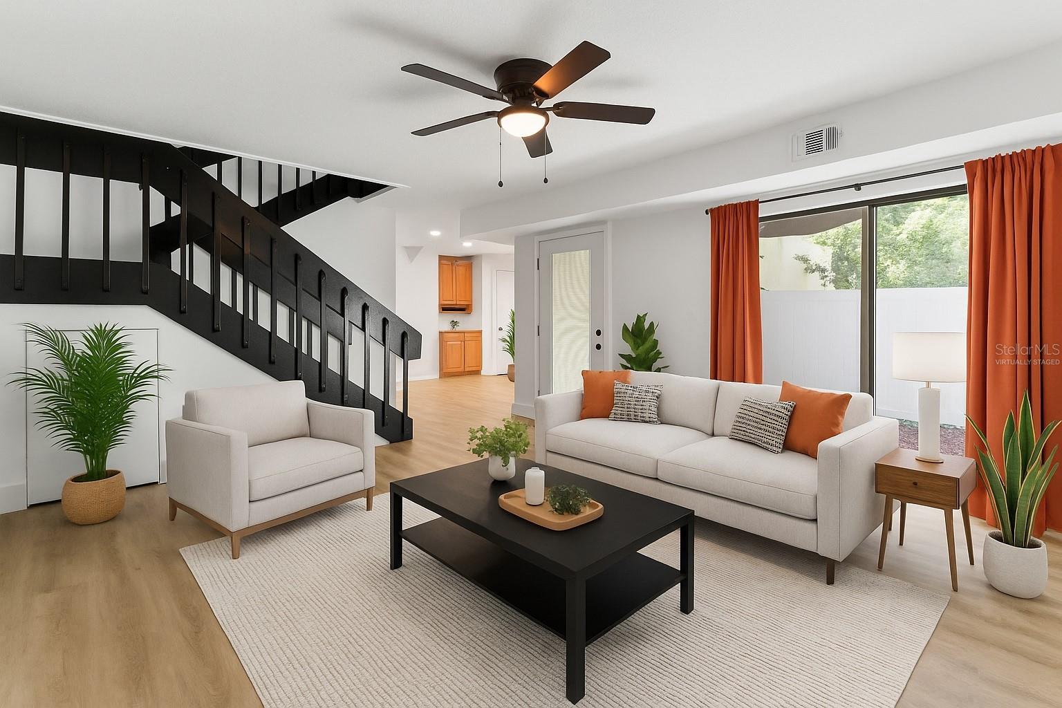PRICED AT ONLY: $299,900
Address: 2005 Kingsland Avenue, ORLANDO, FL 32808
Description
Welcome to this beautifully maintained single story home offering a perfect blend of comfort and style! As you arrive, you'll appreciate the charming curb appeal and the spacious driveway with ample parking.
Step inside to discover a delightful flowing floor plan filled with natural light. The open concept layout features easy to care for tile flooring throughout, creating a modern and inviting atmosphere.
The generously sized bedrooms has plenty of space for rest and relaxation. Venture outside to a large backyard, your private oasis perfect for entertaining, relaxing, or future enhancements. The open patio is ideal for enjoying sunny days or peaceful evenings.Located in a quiet, established neighborhood with the added benefit of no HOA fees, this residence provides easy access to a variety of shopping, dining options, and major highways, ensuring convenience for your daily needs and commutes. Whether you are a first time homebuyer or an astute investor, this move in ready gem offers exceptional comfort and convenience. Don't miss this opportunity to make it your own!
Property Location and Similar Properties
Payment Calculator
- Principal & Interest -
- Property Tax $
- Home Insurance $
- HOA Fees $
- Monthly -
For a Fast & FREE Mortgage Pre-Approval Apply Now
Apply Now
 Apply Now
Apply Now- MLS#: S5127581 ( Residential )
- Street Address: 2005 Kingsland Avenue
- Viewed: 67
- Price: $299,900
- Price sqft: $167
- Waterfront: No
- Year Built: 1962
- Bldg sqft: 1791
- Bedrooms: 4
- Total Baths: 2
- Full Baths: 2
- Days On Market: 94
- Additional Information
- Geolocation: 28.5706 / -81.4474
- County: ORANGE
- City: ORLANDO
- Zipcode: 32808
- Subdivision: Evans Village
- Elementary School: Mollie Ray Elem
- Middle School: Meadowbrook
- High School: Evans
- Provided by: SUNSHINE REAL ESTATE PROS LLC
- Contact: Donnette Campbell
- 407-449-3371

- DMCA Notice
Features
Building and Construction
- Covered Spaces: 0.00
- Exterior Features: Lighting, Sidewalk, Sliding Doors
- Flooring: Ceramic Tile
- Living Area: 1440.00
- Roof: Shingle
Property Information
- Property Condition: Completed
School Information
- High School: Evans High
- Middle School: Meadowbrook Middle
- School Elementary: Mollie Ray Elem
Garage and Parking
- Garage Spaces: 0.00
- Open Parking Spaces: 0.00
Eco-Communities
- Water Source: Public
Utilities
- Carport Spaces: 0.00
- Cooling: Central Air
- Heating: Central
- Sewer: Public Sewer
- Utilities: Cable Available, Electricity Available
Finance and Tax Information
- Home Owners Association Fee: 0.00
- Insurance Expense: 0.00
- Net Operating Income: 0.00
- Other Expense: 0.00
- Tax Year: 2024
Other Features
- Appliances: Electric Water Heater, Range, Range Hood
- Country: US
- Interior Features: Living Room/Dining Room Combo, Split Bedroom, Walk-In Closet(s)
- Legal Description: EVANS VILLAGE SECOND UNIT X/125 LOT 10 BLK H
- Levels: One
- Area Major: 32808 - Orlando/Pine Hills
- Occupant Type: Owner
- Parcel Number: 18-22-29-2535-08-100
- Possession: Close Of Escrow
- Views: 67
- Zoning Code: R-1
Nearby Subdivisions
0000
Atriums At Silver Pines
Bonnie Brae
Carmel Oaks Condo Ph 06
Clarion Oaks
Colony Cove
Country Club Heights Add 01
El Dorado Hills
Evans Village
Evergreen Park First Add
Fox Briar
La Joya Cove
Lake Lawn Shores
Lake Lawne Shores
Lake Lawne Shores Add 02
Lake Lawne Shores Add 03
Lake Lawne Shores Annex
Lake Sparling Heights
Langdale Woods
Londonderry Hills Sec 02
Meadowbrook Acres 1st Add
Meadowbrook Annex
Mier Manor
Normandy Shores 1st Sec
Normandy Shores Rep 02
North Pine Hills
Oaktree Village
Orange Land Gardens
Parkway Estates
Pine Hills Manor 03
Pine Hills Manor 05
Pine Hills Park Sub
Pine Hills Sub 11
Pine Hills Sub 13
Pine Hills Sub 2
Pine Hills Sub 4
Pine Hills Sub 9
Pine Ridge
Pleasant Oaks
Regency Park
Ridge Manor
Ridge Manor First Add
Robinswood
Robinswood Heights 6th Add
Robinswood Heights 8th Add
Robinswood Hills
Robinswood Sec 01
Robinswood Sec 02
Robinswood Sec 05
Robinswood Sec 07
Rolling Woods
Rosemont Sec 11
Rosemont Sec 13
Rosewood Colony Ph 01
San Jose Shores
Signal Hill
Silver Pines Pointe Ph 01
Silver Pines Pointe Ph 1
Stuart Homes
Sunnybrook Acres
Westwood Heights
Westwood Heights 1st Add
Westwood Heights 3rd Add
Whisper Ridge
Willows Sec 2
Windsong Estates
Similar Properties
Contact Info
- The Real Estate Professional You Deserve
- Mobile: 904.248.9848
- phoenixwade@gmail.com
