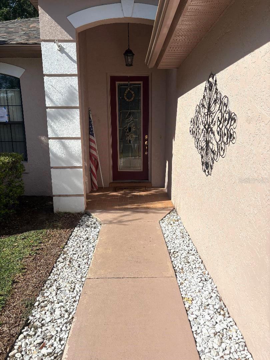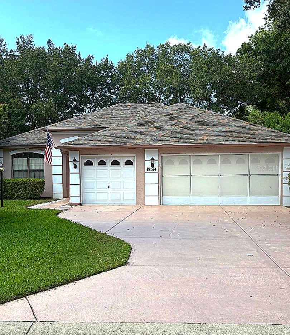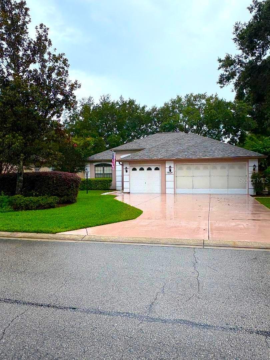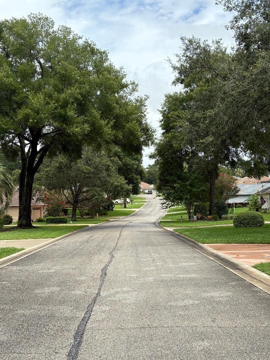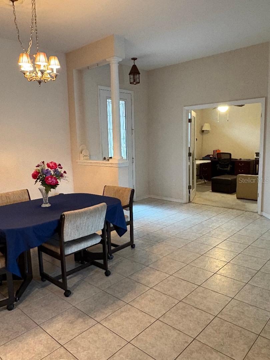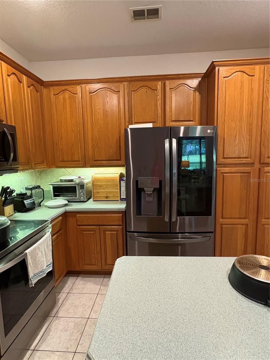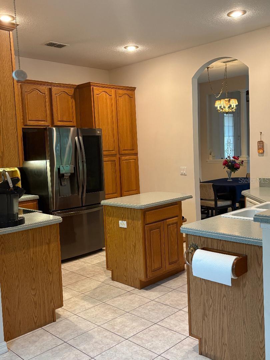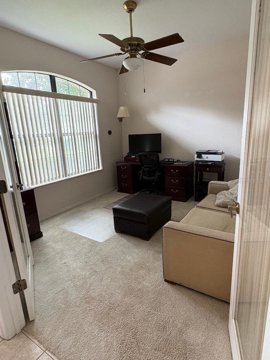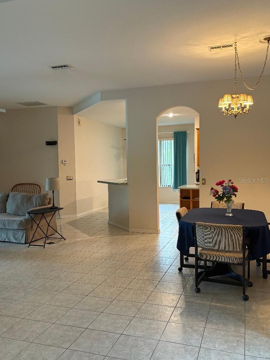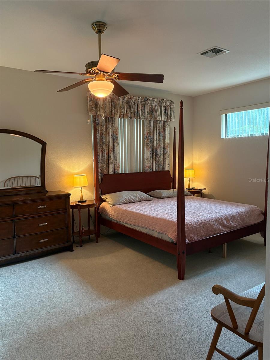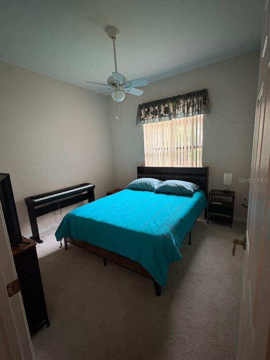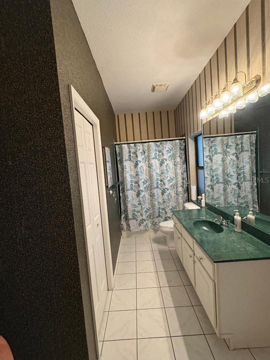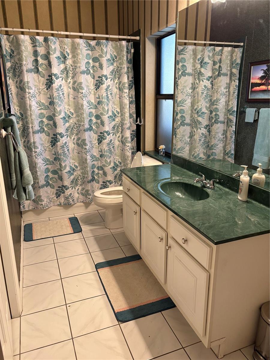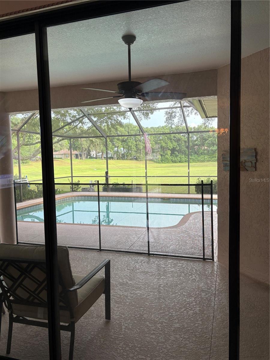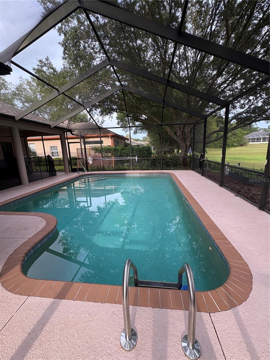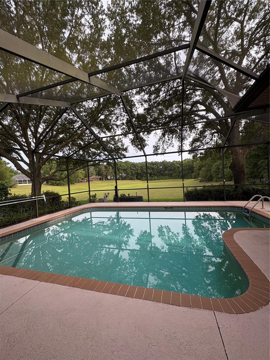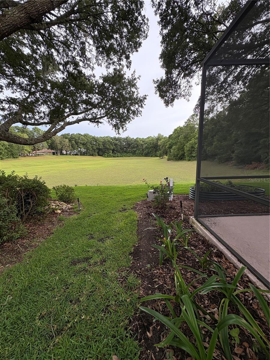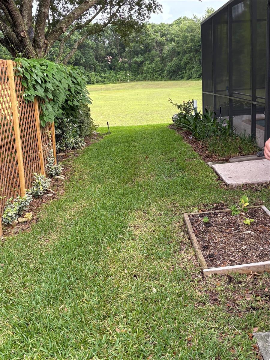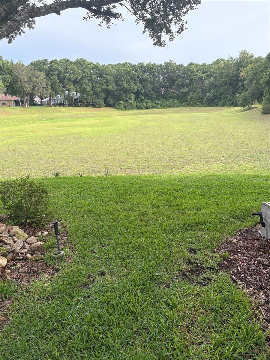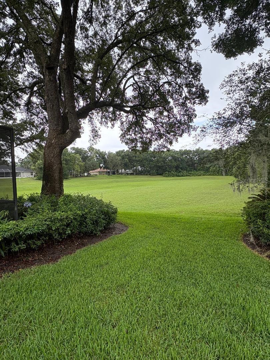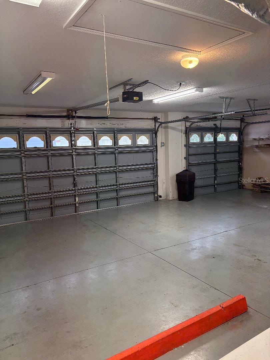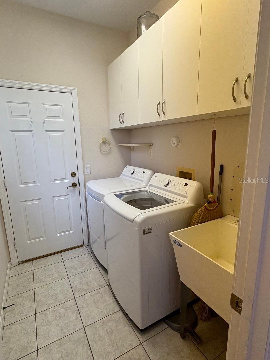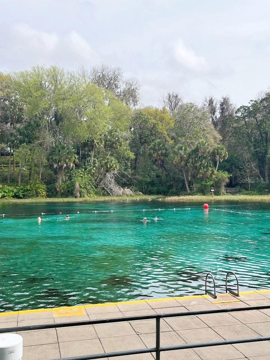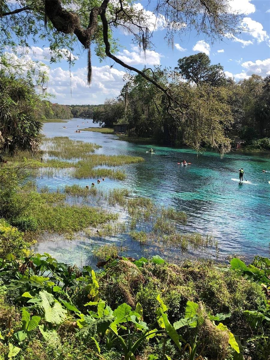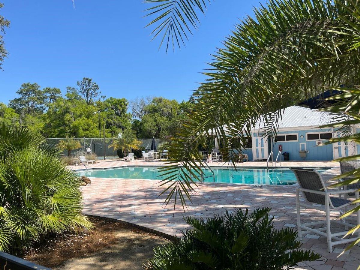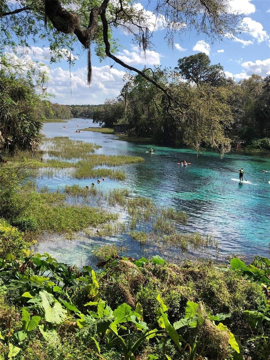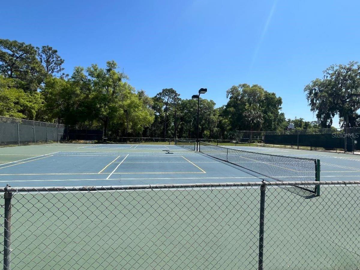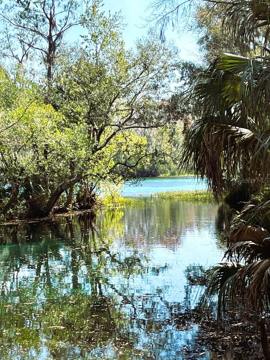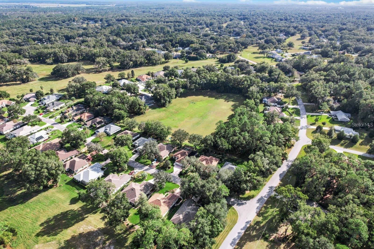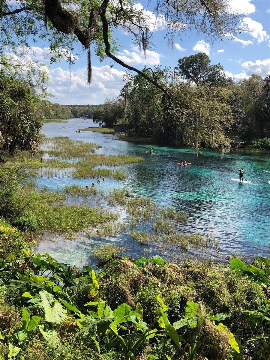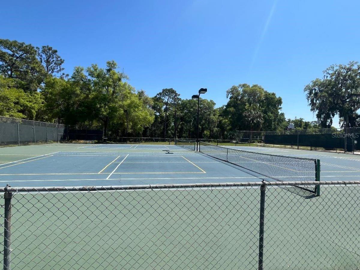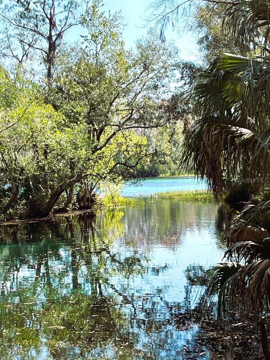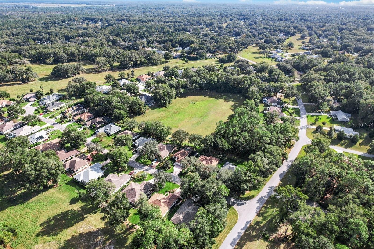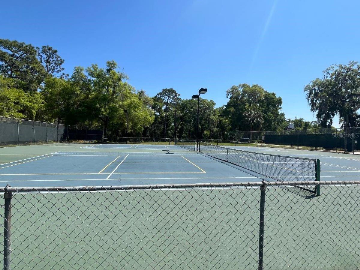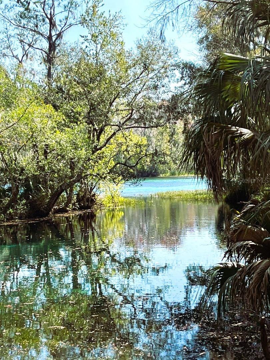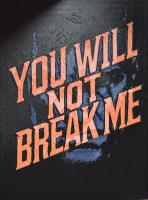PRICED AT ONLY: $364,900
Address: 19574 84th Place, DUNNELLON, FL 34432
Description
Rainbow Springs in the community of Fox Trace. This home is located very close to the most nature filled Rainbow Springs State Park. Welcome to your new home! New roof June 2025! This home has an open living space floor plan with triple sliding glass door that opens to a view of the screened enclosed pool. An amazing large covered patio to sit and relax and enjoy the pool and the wonderful nature view and landscaped yard. A split 2 bedroom suite plan, a den that can also be used as a third guest bedroom. A roomy living area with cathedral ceilings open to the dining room and eat in kitchen with breakfast bar. A master bedroom featuring an ensuite master bath with a garden tub, 2 sink vanity and walk in shower. Main living floors are neutral ceramic tile throughout and carpet in the bedrooms and den. Additionally, a spacious three car garage that will hold your cars, trucks, bikes and kayaks and maybe your golf cart. The spacious drive way has been freshly painted. A well on this property is for irrigation and general use. This home is located on a quiet cul de sac street. The community center offers many gathering events, with a restaurant that has bands on most weekends, pool, tennis/pickleball courts and small fitness room and many walking trails to explore. Dont miss out, this will be a home you will love.
Property Location and Similar Properties
Payment Calculator
- Principal & Interest -
- Property Tax $
- Home Insurance $
- HOA Fees $
- Monthly -
For a Fast & FREE Mortgage Pre-Approval Apply Now
Apply Now
 Apply Now
Apply Now- MLS#: S5128806 ( Residential )
- Street Address: 19574 84th Place
- Viewed: 6
- Price: $364,900
- Price sqft: $96
- Waterfront: No
- Year Built: 2001
- Bldg sqft: 3802
- Bedrooms: 3
- Total Baths: 2
- Full Baths: 2
- Garage / Parking Spaces: 3
- Days On Market: 37
- Additional Information
- Geolocation: 29.0993 / -82.4456
- County: MARION
- City: DUNNELLON
- Zipcode: 34432
- Subdivision: Fox Trace
- Middle School: Dunnellon Middle School
- High School: Dunnellon High School
- Provided by: CORCORAN CONNECT LLC
- Contact: Cindy Hoffman
- 407-953-9118

- DMCA Notice
Features
Building and Construction
- Covered Spaces: 0.00
- Exterior Features: Sliding Doors
- Flooring: Carpet, Ceramic Tile
- Living Area: 1930.00
- Roof: Shingle
Property Information
- Property Condition: Completed
Land Information
- Lot Features: Cul-De-Sac
School Information
- High School: Dunnellon High School
- Middle School: Dunnellon Middle School
Garage and Parking
- Garage Spaces: 3.00
- Open Parking Spaces: 0.00
- Parking Features: Driveway
Eco-Communities
- Pool Features: Gunite
- Water Source: Public
Utilities
- Carport Spaces: 0.00
- Cooling: Central Air
- Heating: Central
- Pets Allowed: Cats OK, Dogs OK, Yes
- Sewer: Public Sewer
- Utilities: Public
Amenities
- Association Amenities: Clubhouse, Fitness Center, Park, Pickleball Court(s), Pool, Recreation Facilities, Tennis Court(s), Trail(s)
Finance and Tax Information
- Home Owners Association Fee Includes: Pool, Recreational Facilities
- Home Owners Association Fee: 196.00
- Insurance Expense: 0.00
- Net Operating Income: 0.00
- Other Expense: 0.00
- Tax Year: 2024
Other Features
- Appliances: Dishwasher, Disposal, Microwave, Range, Refrigerator
- Association Name: Amy Martin
- Association Phone: 352-489-1621
- Country: US
- Interior Features: Ceiling Fans(s), Eat-in Kitchen, High Ceilings, Open Floorplan, Split Bedroom, Walk-In Closet(s)
- Legal Description: SEC 12 TWP 16 RGE 18 PLAT BOOK 004 PAGE 198 FOX TRACE BLK A LOT 25
- Levels: One
- Area Major: 34432 - Dunnellon
- Occupant Type: Vacant
- Parcel Number: 32962-001-25
- Possession: Close Of Escrow
- Style: Ranch
- View: Pool, Trees/Woods
- Zoning Code: R1
Nearby Subdivisions
Bel Lago
Bel Lago South Hamlet
Bel Lago West Hamlet
Bellago South Hamlet
Cove Inlets
Dunnellon
Dunnellon Heights
Dunnellon Oaks
Fairway Estate
Fairway Estates West
Florida Highlands
Florida Highlands Commercial L
Florida Hlnds
Fox Trace
Grand Park
Grand Park North
Indian Cove Farms
Juliette Falls
Juliette Falls 01 Rep
Juliette Falls 2nd Rep
Lake Tropicana Ranchettes
Lake Tropicana Ranchettes Un 0
Lake Tropicanna Ranchettes
Minnetrista
Neighborhood 9316 Rolling Ran
None
Not On List
Oak Chase
Payne Enterprises
Paynes Ents
Rainbow Lakes Estate
Rainbow River Acres
Rainbow Spgs
Rainbow Spgs 05 Rep
Rainbow Spgs Country Club Esta
Rainbow Spgs Heights
Rainbow Spgs The Forest
Rainbow Springs
Rainbow Springs 5th Replat
Rainbow Springs Country Club
Rainbow Springs Country Club E
Rainbow Springs The Forest
Rio Vista
Rippling Waters
Rolling Hills
Rolling Hills 02
Rolling Hills Un 01
Rolling Hills Un 01 11
Rolling Hills Un 01a
Rolling Hills Un 02
Rolling Hills Un 02a
Rolling Hills Un 03
Rolling Hills Un 1
Rolling Hills Un 1a
Rolling Hills Un 2a
Rolling Hills Un One
Rolling Hills Un Two
Rolling Ranch Estate
Rolling Ranch Estates
Rolling Ranch Ests
Rollling Hills
Spruce Creek Pr
Spruce Creek Preserve
Spruce Creek Preserve 03
Spruce Creek Preserve 04
Spruce Creek Preserve Ph I
Spruce Crk Preserve 02
Spruce Crk Preserve Ph I
Contact Info
- The Real Estate Professional You Deserve
- Mobile: 904.248.9848
- phoenixwade@gmail.com
