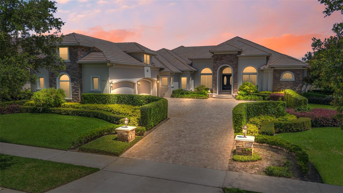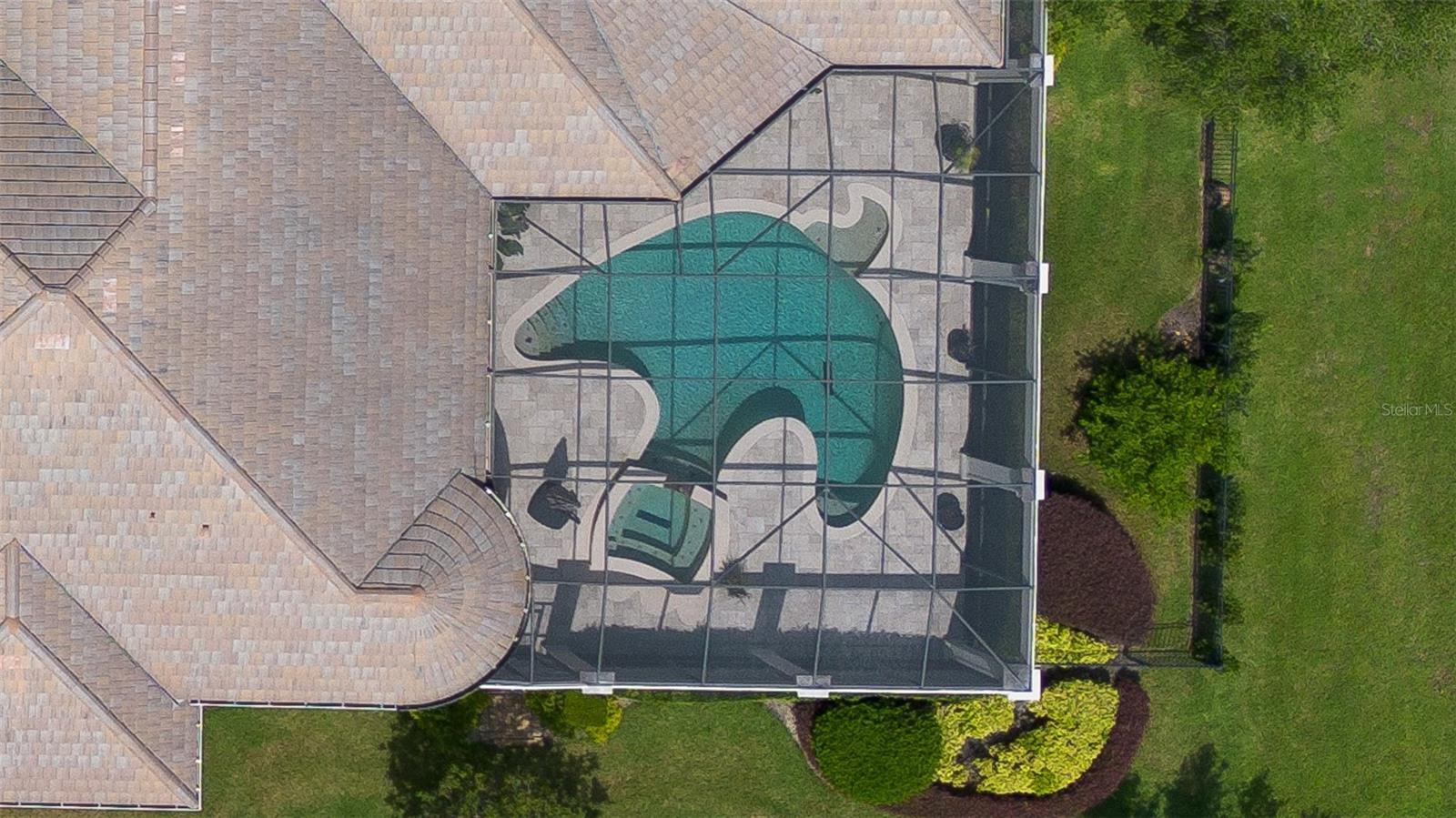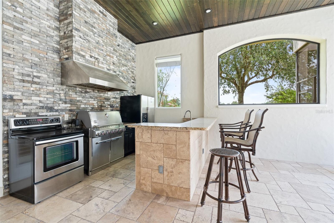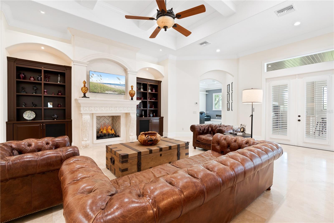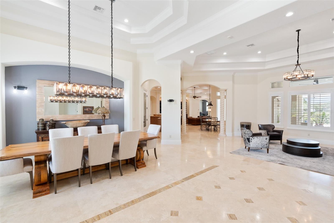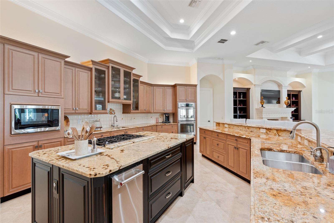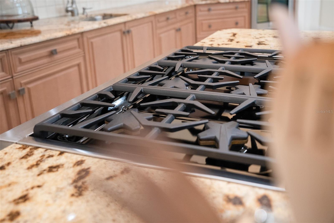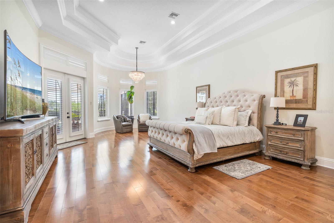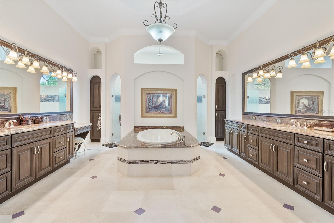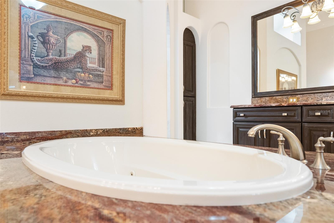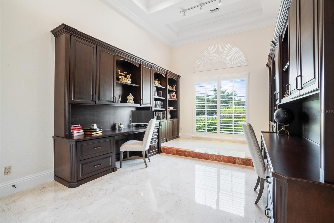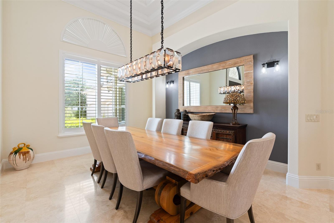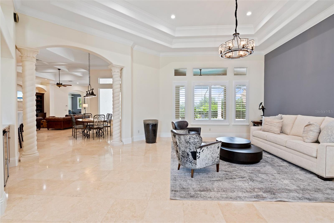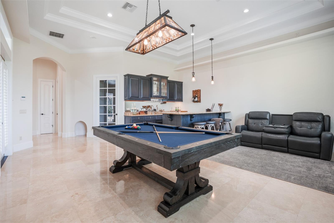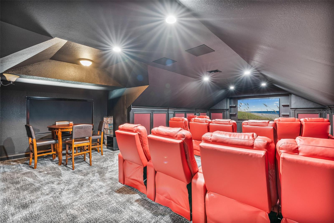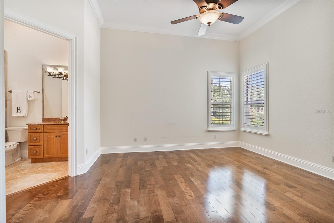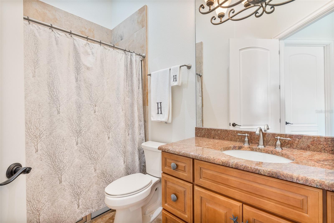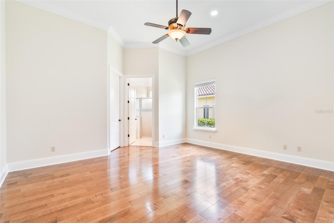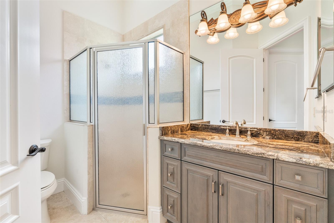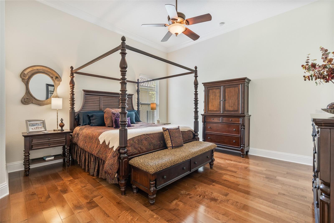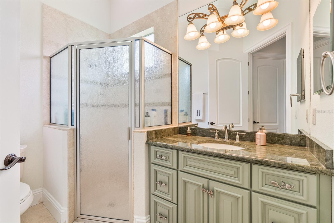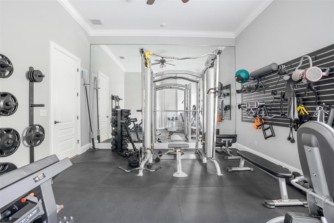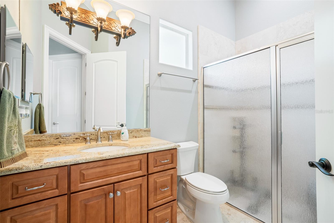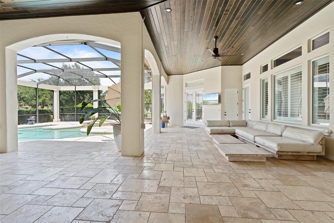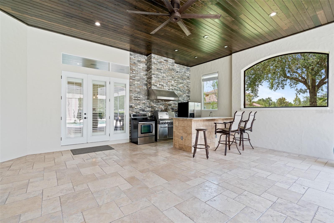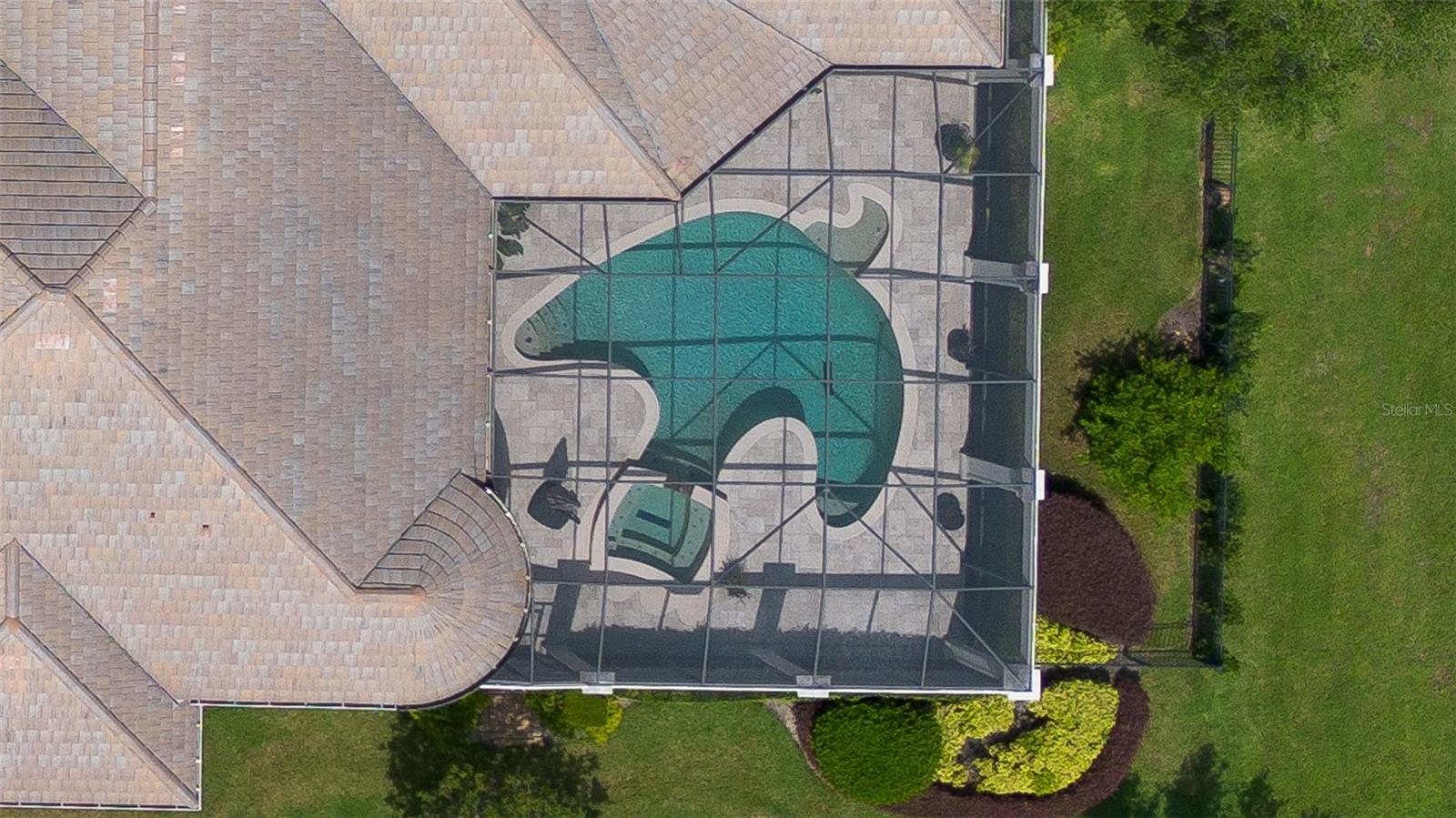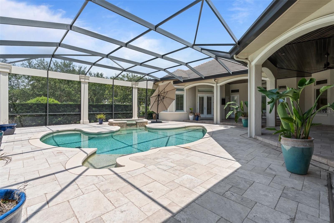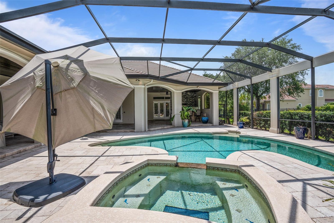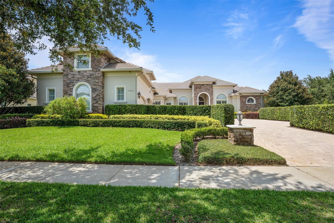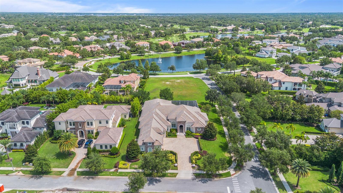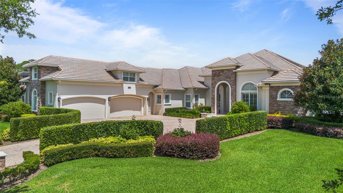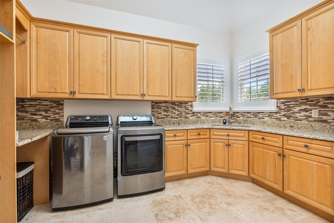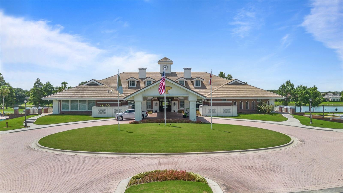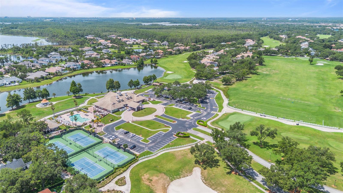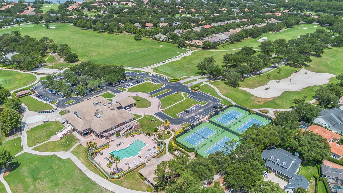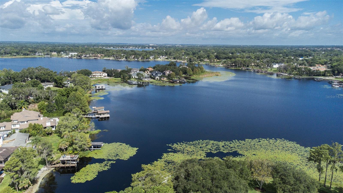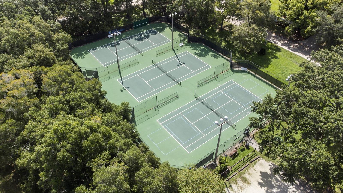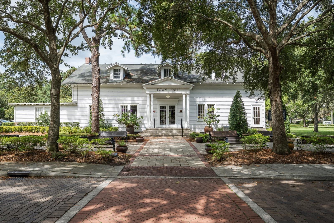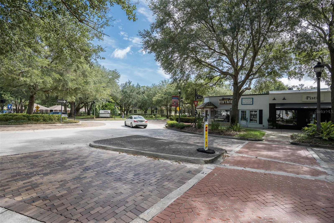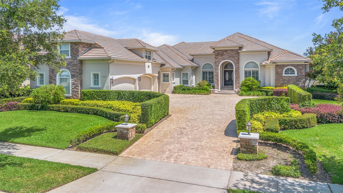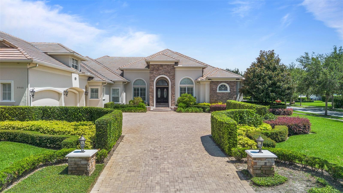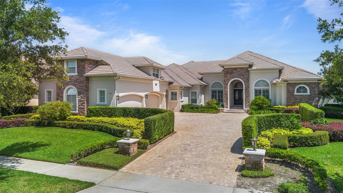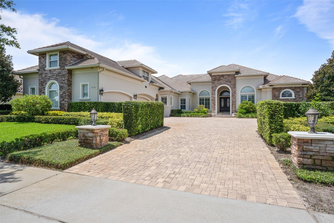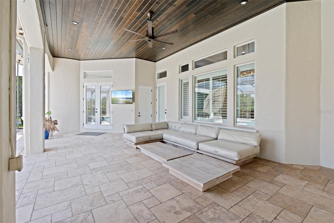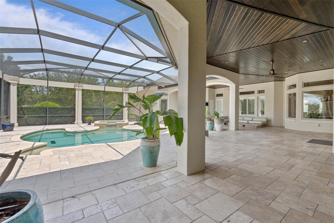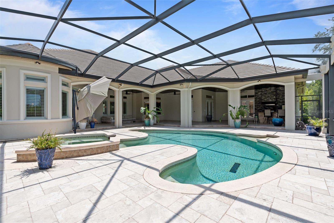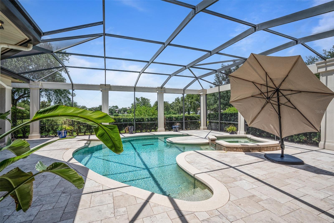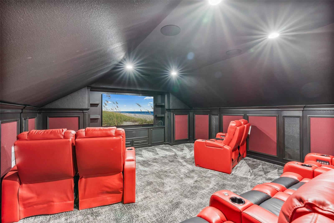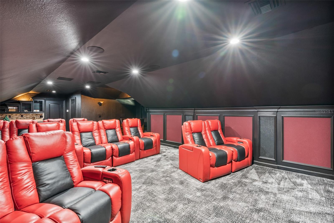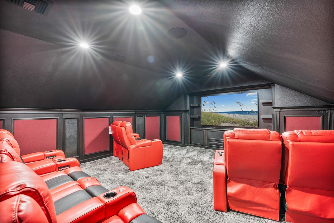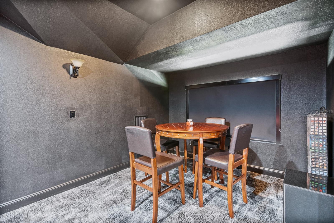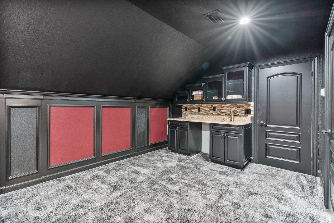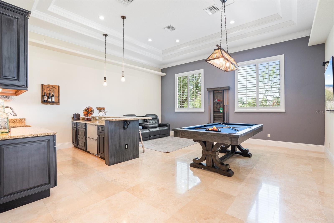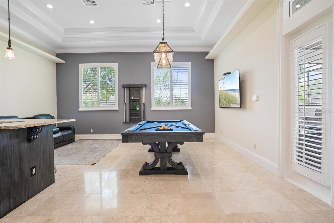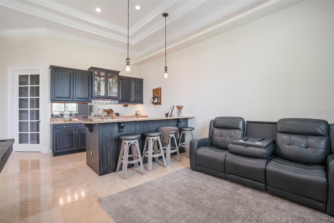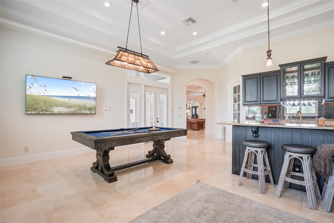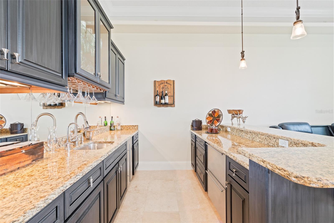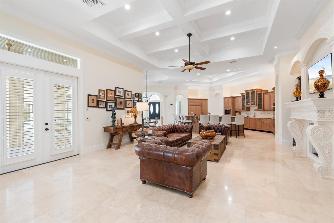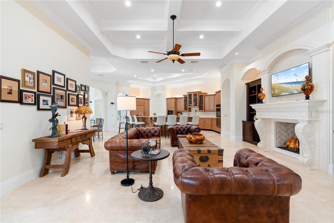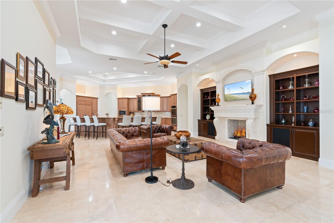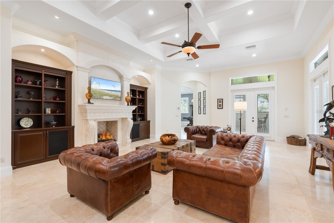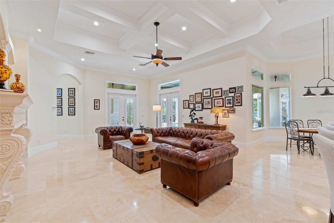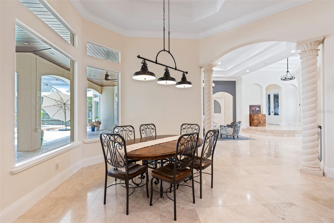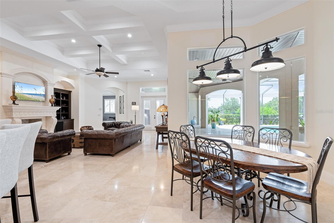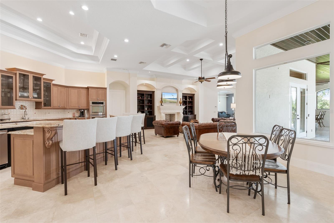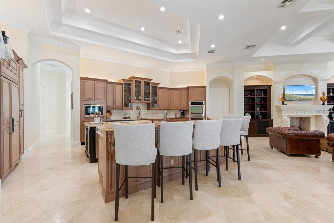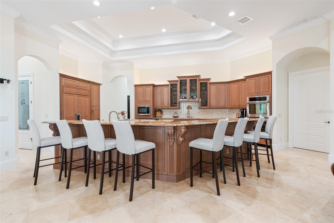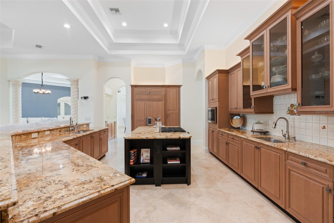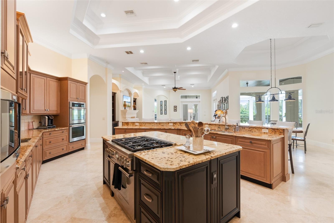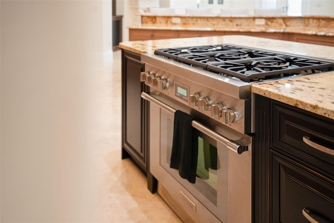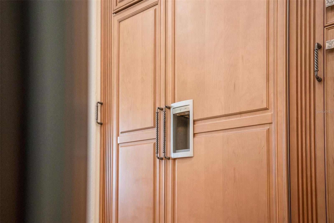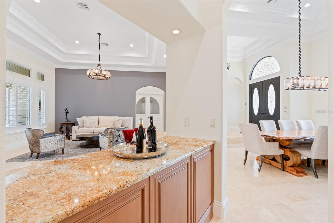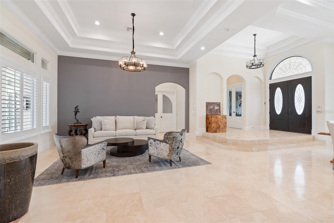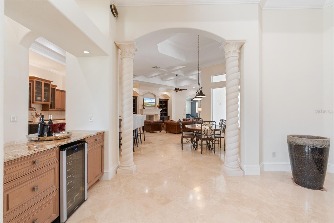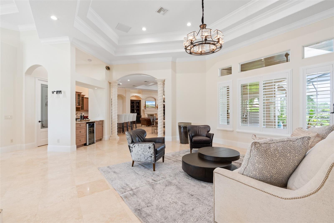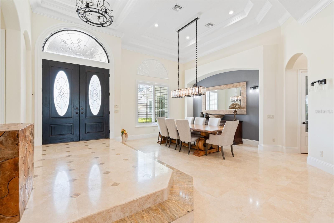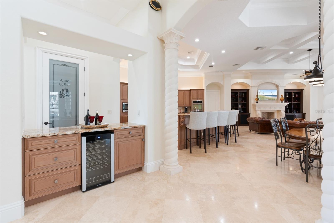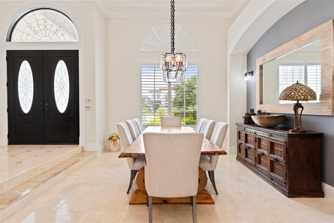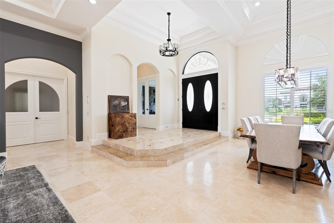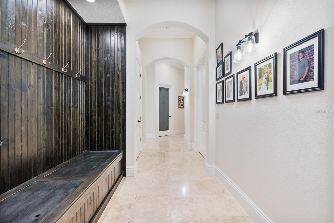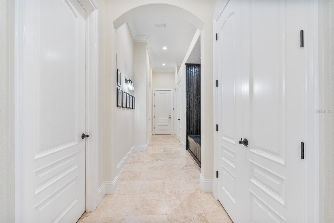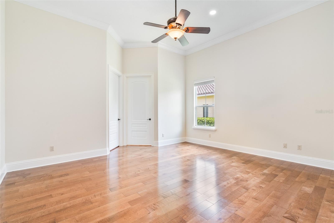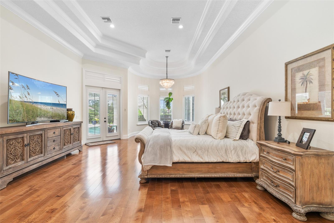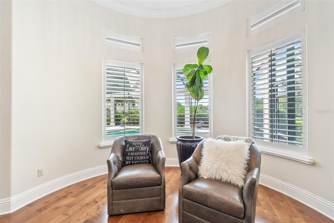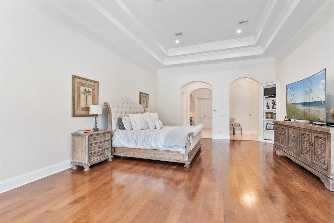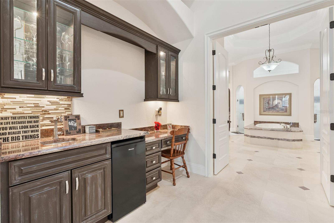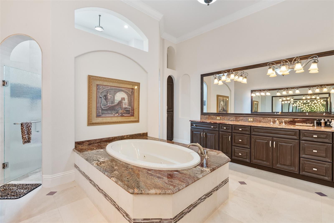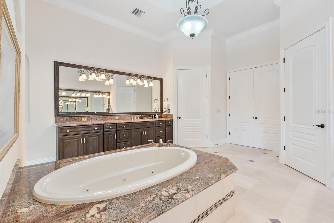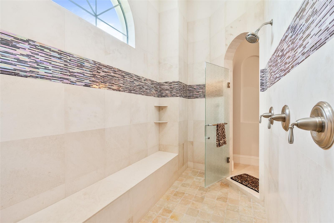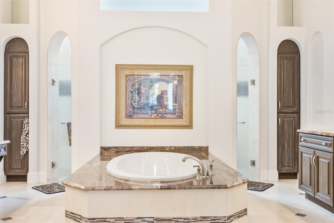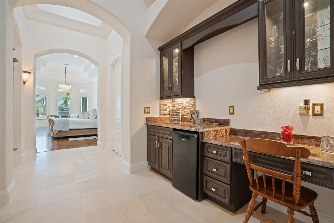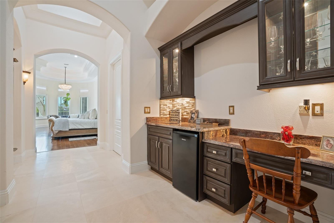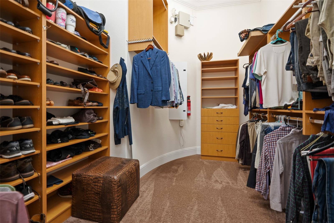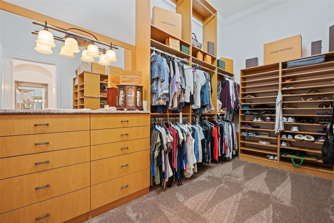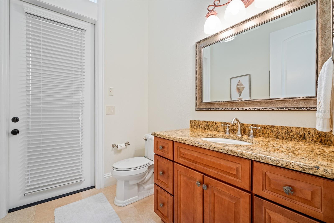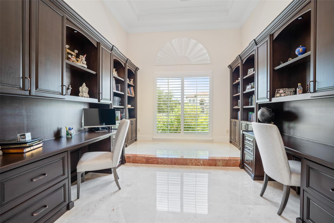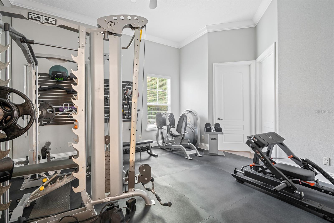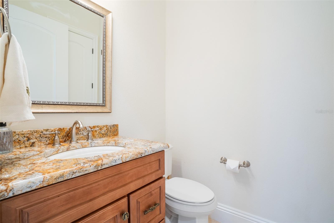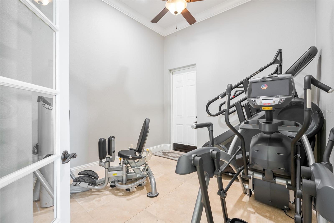PRICED AT ONLY: $2,750,000
Address: 9905 Lanai View Court, WINDERMERE, FL 34786
Description
Welcome to a home that isnt just designedits curated.
Tucked behind the gates of one of Central Floridas most exclusive golf communities, 9905 Lanai View Court is the kind of estate that makes you pause. Nearly 7,000 square feet of single level, custom crafted living plus more than 800 square feet private media room on the second floor. Every detail intentional. Every space elevated.
Set on almost three quarters of an acre, this Stonebridge built masterpiece merges classic elegance with the kind of indoor outdoor living that defines Florida luxury. Think: expansive travertine floors, warm wood textures, and a seamless flow from light filled interiors to an outdoor oasis made for entertaining.
The heart of the home? A chefs kitchen worthy of its nameSub Zero, Thermador, Electroluxall the names you expect, plus a breakfast bar for eight that says, this is where weekends begin. Around the corner, a wine cellar, a card/media room, a game room with built in bar... this house plays just as hard as it lives.
But the showstopper? Step outside.
A custom bird shaped saltwater pool, sprawling screened in terrace, and a fully loaded summer kitchenfull size fridge, grill, range, dishwasher, bar seatingall under cover and designed to entertain year round. Whether its cocktails at sunset or brunch after golf, the vibe is effortless sophistication.
The layout is thoughtful, too: five bedrooms, all on the main level, separated for privacy. The primary suite is its own retreat with a wet bar, built in workstation, and a spa like en suite bath that feels more five star resort than residential.
With an oversized 4 car garage, a large driveway, and a golf cart bay in the garage, there's planty of space for your toys.
Located in Keenes Pointe, with 24 hour guard gated security, private access to the Golden Bear Clubs Jack Nicklaus designed course, and the Butler Chain of Lakes just minutes away, this home offers not only privacybut prestige.
Downtown Orlando, world class dining, top private schools, and theme parks are all within easy reach. But when youre here, you might just forget youre anywhere near the city.
This isnt just a home. Its a statement.
Elegant. Iconic. Effortless.
Property Location and Similar Properties
Payment Calculator
- Principal & Interest -
- Property Tax $
- Home Insurance $
- HOA Fees $
- Monthly -
For a Fast & FREE Mortgage Pre-Approval Apply Now
Apply Now
 Apply Now
Apply Now- MLS#: S5129274 ( Residential )
- Street Address: 9905 Lanai View Court
- Viewed: 27
- Price: $2,750,000
- Price sqft: $271
- Waterfront: No
- Year Built: 2011
- Bldg sqft: 10159
- Bedrooms: 5
- Total Baths: 8
- Full Baths: 6
- 1/2 Baths: 2
- Garage / Parking Spaces: 4
- Days On Market: 38
- Additional Information
- Geolocation: 28.4531 / -81.5388
- County: ORANGE
- City: WINDERMERE
- Zipcode: 34786
- Subdivision: Keenes Pointe
- Elementary School: Windermere Elem
- Middle School: Bridgewater Middle
- High School: Windermere High School
- Provided by: MAXIM REALTY ORLANDO
- Contact: Bent Danholm
- 407-288-0704

- DMCA Notice
Features
Building and Construction
- Builder Model: Custom
- Builder Name: Stonebridge Homes
- Covered Spaces: 0.00
- Exterior Features: Garden, Rain Gutters
- Flooring: Brick, Carpet, Travertine, Wood
- Living Area: 7621.00
- Roof: Concrete
Land Information
- Lot Features: Corner Lot, Cul-De-Sac, In County
School Information
- High School: Windermere High School
- Middle School: Bridgewater Middle
- School Elementary: Windermere Elem
Garage and Parking
- Garage Spaces: 4.00
- Open Parking Spaces: 0.00
- Parking Features: Garage Door Opener, Garage Faces Side, Ground Level, Off Street
Eco-Communities
- Pool Features: Gunite, Heated
- Water Source: Public
Utilities
- Carport Spaces: 0.00
- Cooling: Central Air
- Heating: Central, Electric
- Pets Allowed: Cats OK, Dogs OK
- Sewer: Septic Tank
- Utilities: BB/HS Internet Available, Cable Connected, Electricity Connected, Fiber Optics, Phone Available, Public
Amenities
- Association Amenities: Clubhouse, Golf Course, Playground, Pool, Tennis Court(s)
Finance and Tax Information
- Home Owners Association Fee Includes: Guard - 24 Hour, Pool, Private Road
- Home Owners Association Fee: 3396.00
- Insurance Expense: 0.00
- Net Operating Income: 0.00
- Other Expense: 0.00
- Tax Year: 2024
Other Features
- Appliances: Bar Fridge, Built-In Oven, Convection Oven, Dishwasher, Disposal, Dryer, Electric Water Heater, Exhaust Fan, Microwave, Range, Washer, Wine Refrigerator
- Association Name: Christopher Cleveland
- Association Phone: 407-909-9099
- Country: US
- Furnished: Unfurnished
- Interior Features: Cathedral Ceiling(s), Ceiling Fans(s), Coffered Ceiling(s), Crown Molding, Eat-in Kitchen, High Ceilings, Kitchen/Family Room Combo, Open Floorplan, Primary Bedroom Main Floor, Solid Surface Counters, Solid Wood Cabinets, Split Bedroom, Stone Counters, Thermostat, Tray Ceiling(s), Walk-In Closet(s)
- Legal Description: KEENE'S POINTE UNIT 10 66/150 LOT 957
- Levels: Two
- Area Major: 34786 - Windermere
- Occupant Type: Owner
- Parcel Number: 29-23-28-4083-09-570
- Possession: Close Of Escrow, Negotiable
- Style: Contemporary
- View: Garden, Pool
- Views: 27
- Zoning Code: P-D
Nearby Subdivisions
Aladar On Lake Butler
Ashlin Fark Ph 2
Ashlin Park Ph 1
Bellaria
Belmere Village
Belmere Village G2 48 65
Belmere Village G5
Butler Bay
Butler Ridge
Casa Del Lago Rep
Casabella
Casabella Ph 2
Chaine Du Lac
Creeks Run
Davis Shores
Down Acres Estates
Down Point Sub
Down Point Subdivision
Downs Cove Camp Sites
Edens Hammock
Enclave
Enclaveberkshire Park B G H I
Estates At Lake Clarice
Farms
Glenmuir
Glenmuir 48 39
Glenmuir Ut 02 51 42
Gotha Town
Isleworth
Keenes Pointe
Keenes Pointe 46104
Kelso On Lake Butler
Lake Burden South Ph 2
Lake Burden South Ph I
Lake Butler Estates
Lake Buynak Estates
Lake Cresent Reserve
Lake Down Cove
Lake Down Village
Lake Hancock Shores
Lake Roper Pointe
Lake Sawyer South Ph 01
Lake Sawyer South Ph 05
Lake Sawyer South Phase 4
Lakes
Lakes Of Windermere
Lakes Of Windermere Ph 02a
Lakes Windermere Ph 01 49 108
Lakes/windermere Ph 04
Lakeside Villas
Lakeswindermere Ph 02a
Lakeswindermere Ph 04
Lakeswindermere Ph 3
Lakeswindermerepeachtree
Metcalf Park Rep
Not On The List
Other
Oxford Moor 4730
Palms At Windermere
Peachtree Park
Preston Square
Providence
Providence Ph 01 50 03
Reserve At Belmere 48 23
Reserve At Belmere Ph 02 48 14
Reserve At Belmere Ph 03 51 01
Reserve At Lake Butler
Reserve At Lake Butler Sound
Reserve At Lake Butler Sound 4
Reservebelmere Ph 04
Sanctuarylkswindermere
Sawyer Shores Sub
Silver Woods
Silver Woods Ph 01
Silver Woods Ph 03
Silver Woods Ph 3
Summerport Beach
Summerport Horizon West
Summerport Ph 02
Summerport Ph 03
Sunset Bay
Tildens Grove
Tildens Grove Ph 01 47/65
Tildens Grove Ph 01 4765
Tildens Grove Ph 1
Town Of Windermere
Tuscany Ridge 50 141
Waterstone
Waterstone A D E F G H J L
Wauseon Ridge
West Lake Butler Estates
Westover Club Ph 02 47/71
Westover Club Ph 02 4771
Westside Village
Whitney Isles Belmere Ph 02
Whitney Isles At Belmere
Wickham Park
Willows At Lake Rhea Ph 01
Windermere
Windermere Clubbutler Bay
Windermere Downs 1st Add
Windermere Isle
Windermere Lndgs Ph 02
Windermere Reserve
Windermere Sound
Windermere Terrace
Windermere Town
Windermere Town Rep
Windermere Trails Ph 3b
Windermere Trails Phase 1b
Windermere Trls Ph 1b
Windermere Trls Ph 1c
Windermere Trls Ph 3a
Windermere Trls Ph 3b
Windermere Trls Ph 4b
Windermere Trls Ph 5b
Windermere Trls Ph Ia
Windstone
Contact Info
- The Real Estate Professional You Deserve
- Mobile: 904.248.9848
- phoenixwade@gmail.com

