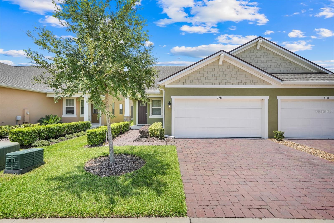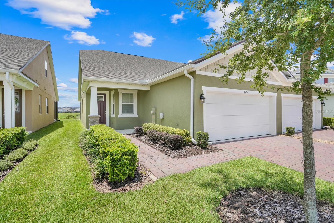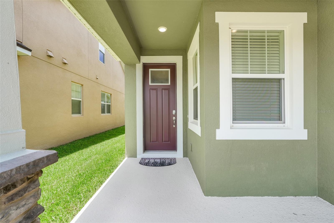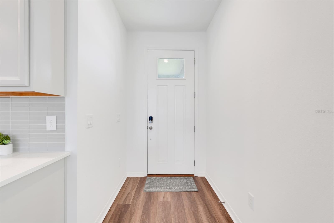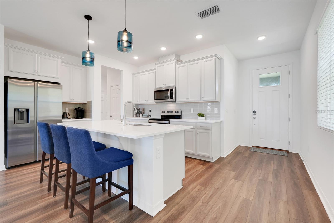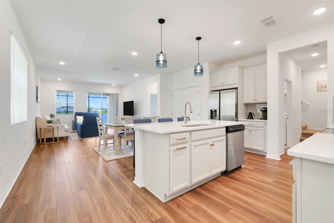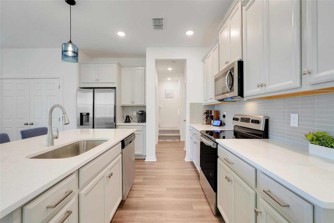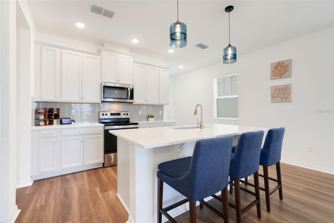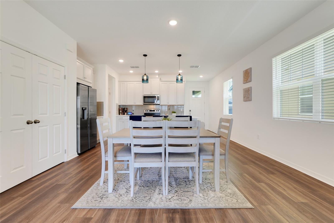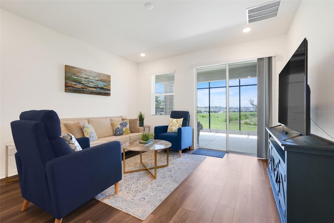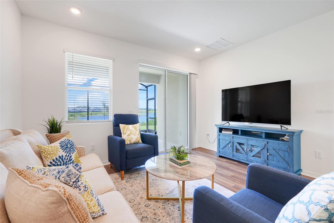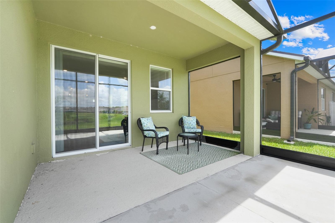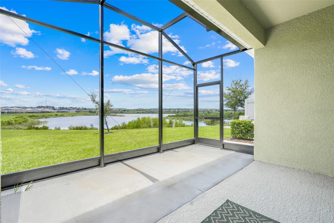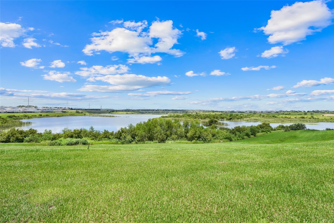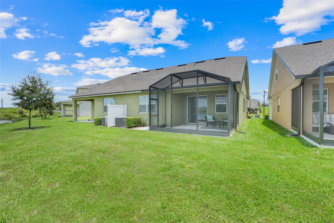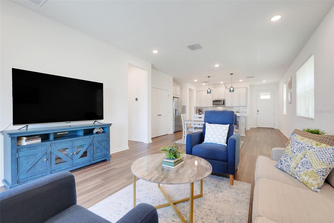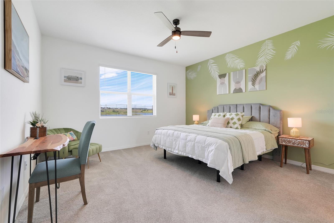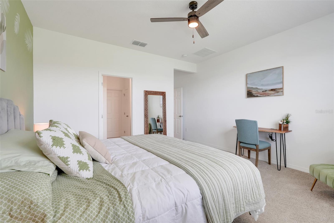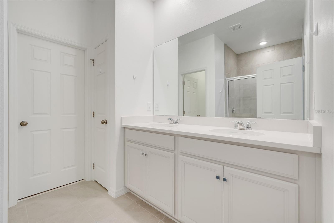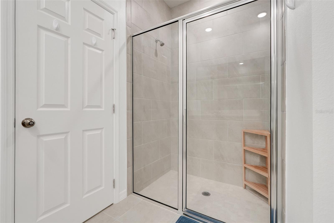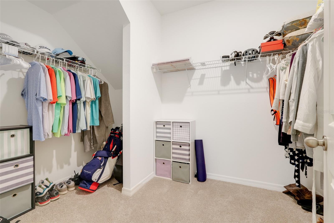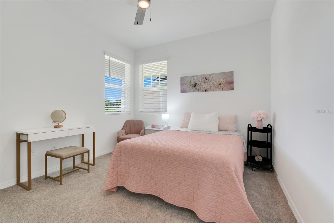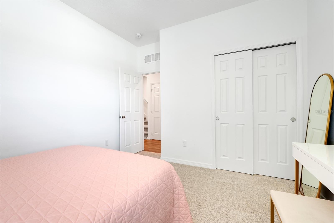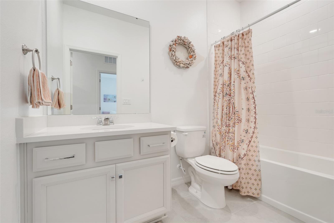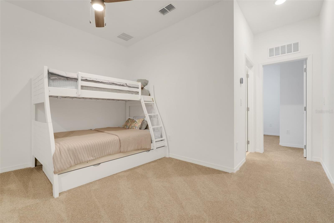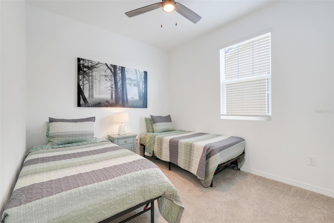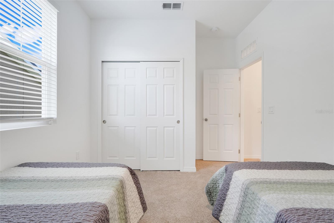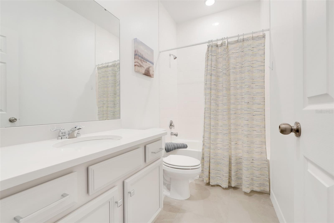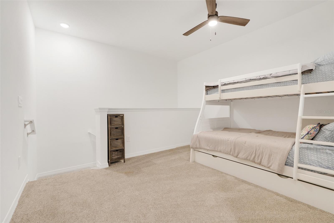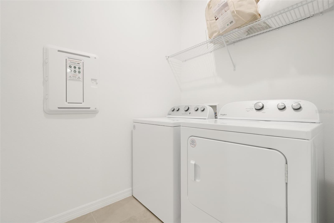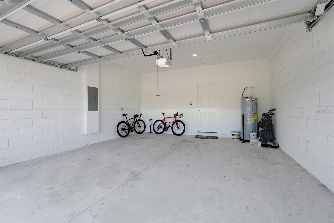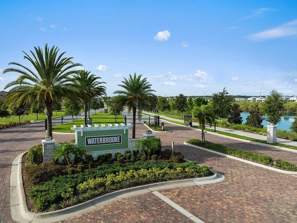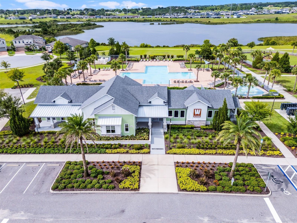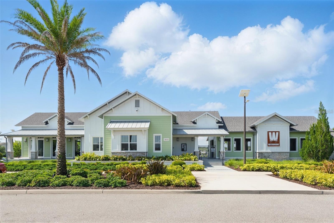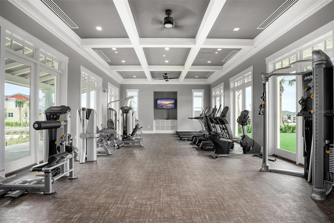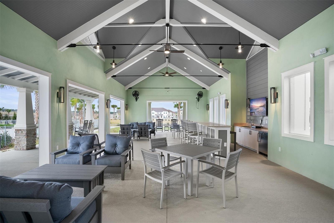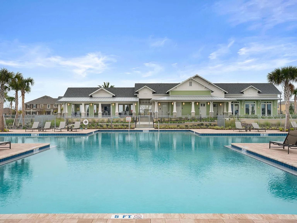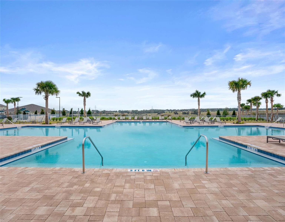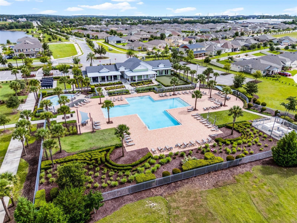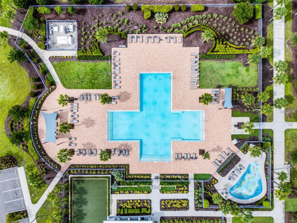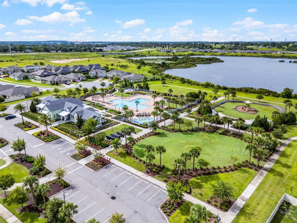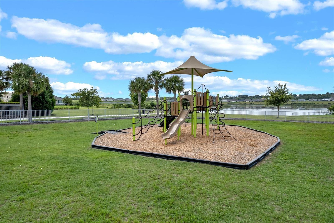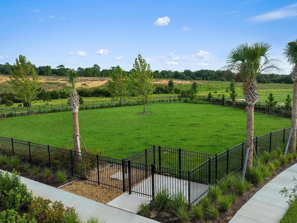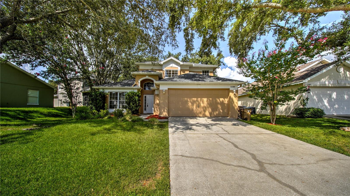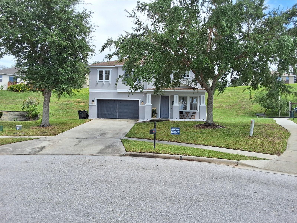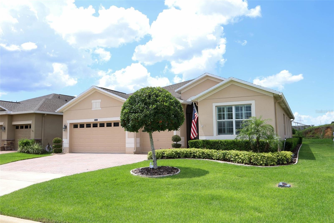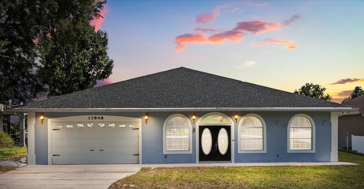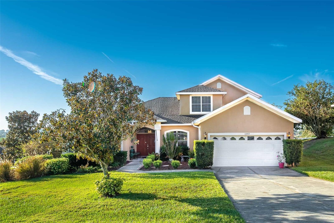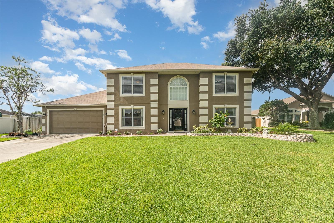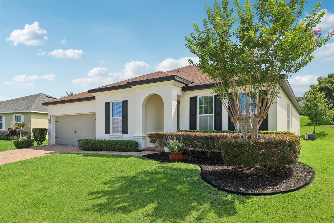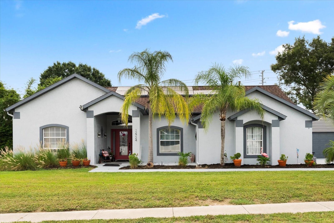PRICED AT ONLY: $437,000
Address: 2585 Royal Jasmine Court, CLERMONT, FL 34711
Description
Welcome to your dream home in the gated community of waterbrooke, perfectly positioned with easy access to major roadways including hwy 50/w colonial, hwy 27, floridas turnpike, and the 429making all of central florida easily within reach. Enjoy the charm and convenience of being just minutes from historic downtown clermont, the west orange trail, downtown winter garden, and a vibrant mix of dining, shopping, and entertainment. This stunning 3 bedroom, 3 full bathroom villa showcases the best of florida living, starting with a covered, extended, and screened in patio that overlooks a breathtaking west facing water view. Directly across the lake, you'll find waterbrookes exceptional recreation center featuring a clubhouse, fitness center, resort style pool, splash pad, playground, paw park, yoga lawn, and plenty of lounge seating. The community also offers tree lined streets, walking paths, nature trails, and tranquil water views throughout. This villa is truly low maintenance living at its finest, with the association fee covering everything from landscaping to exterior paint and future roof replacement. Additional services include common area taxes, escrow reserves fund, insurance, grounds, on site management, pest control, private roads, recreational facilities and trash removalgiving you peace of mind and more time to enjoy your surroundings. Step inside through a charming covered entry into a bright and welcoming foyer and great room, highlighted by luxury vinyl plank flooring with a rich walnut finish, led lighting, and windows adorned with wooden blinds. The heart of the home is the designer kitchen, outfitted with stainless steel whirlpool appliances, solid wood cabinetry, quartz countertops, and a stacked glass tile backsplash. The oversized island features a single basin farmhouse sink, pull down faucet, additional storage, and a breakfast bar, ideal for casual dining or entertaining. Adjacent to the kitchen is a spacious dining area with ample room for a large table and a closet pantry for added convenience. The family room flows seamlessly to the outdoors through sliding glass doors, perfectly framing the lake view. The primary suite is a serene retreat with water views, a ceiling fan, a luxurious ensuite bath featuring a large walk in shower, dual vanities with quartz countertops, and an expansive walk in closet. Both secondary bedrooms include ceiling fans, built in closets, and private access to full bathrooms just steps away. An upstairs loft provides versatile space for an additional sleeping area, home office, or media room. Additional features include an indoor laundry room with whirlpool washer and dryer, and a 2 car garage with extra driveway parking. Dont miss this golden opportunity to call this move in ready, lakeview villa your very own oasis in one of clermonts most desirable communities!
Property Location and Similar Properties
Payment Calculator
- Principal & Interest -
- Property Tax $
- Home Insurance $
- HOA Fees $
- Monthly -
For a Fast & FREE Mortgage Pre-Approval Apply Now
Apply Now
 Apply Now
Apply Now- MLS#: S5130978 ( Residential )
- Street Address: 2585 Royal Jasmine Court
- Viewed: 84
- Price: $437,000
- Price sqft: $168
- Waterfront: No
- Year Built: 2022
- Bldg sqft: 2595
- Bedrooms: 3
- Total Baths: 3
- Full Baths: 3
- Garage / Parking Spaces: 2
- Days On Market: 95
- Additional Information
- Geolocation: 28.5304 / -81.6923
- County: LAKE
- City: CLERMONT
- Zipcode: 34711
- Subdivision: Waterbrooke
- Elementary School: Lost Lake Elem
- Middle School: Windy Hill Middle
- High School: East Ridge High
- Provided by: RE/MAX REALTEC GROUP
- Contact: Lauren Dunham
- 407-818-1100

- DMCA Notice
Features
Building and Construction
- Builder Model: Tuscany
- Builder Name: Mattamy Homes
- Covered Spaces: 0.00
- Exterior Features: Lighting, Rain Gutters, Sidewalk, Sliding Doors
- Flooring: Carpet, Ceramic Tile, Luxury Vinyl
- Living Area: 1890.00
- Roof: Shingle
Land Information
- Lot Features: Cul-De-Sac, City Limits, In County, Landscaped, Sidewalk, Paved, Private
School Information
- High School: East Ridge High
- Middle School: Windy Hill Middle
- School Elementary: Lost Lake Elem
Garage and Parking
- Garage Spaces: 2.00
- Open Parking Spaces: 0.00
- Parking Features: Driveway, Garage Door Opener
Eco-Communities
- Green Energy Efficient: Appliances, Construction, Doors, HVAC, Insulation, Lighting, Roof, Thermostat, Water Heater, Windows
- Water Source: Public
Utilities
- Carport Spaces: 0.00
- Cooling: Central Air
- Heating: Central, Electric, Exhaust Fan
- Pets Allowed: Yes
- Sewer: Public Sewer
- Utilities: BB/HS Internet Available, Cable Available, Electricity Available, Phone Available, Public, Sewer Available, Sewer Connected, Water Available
Amenities
- Association Amenities: Clubhouse, Fence Restrictions, Fitness Center, Gated, Handicap Modified, Maintenance, Park, Playground, Pool, Recreation Facilities, Trail(s), Vehicle Restrictions, Wheelchair Access
Finance and Tax Information
- Home Owners Association Fee Includes: Common Area Taxes, Pool, Escrow Reserves Fund, Insurance, Maintenance Structure, Maintenance Grounds, Maintenance, Management, Pest Control, Private Road, Recreational Facilities, Trash
- Home Owners Association Fee: 316.00
- Insurance Expense: 0.00
- Net Operating Income: 0.00
- Other Expense: 0.00
- Tax Year: 2024
Other Features
- Appliances: Dishwasher, Disposal, Dryer, Electric Water Heater, Exhaust Fan, Microwave, Range, Refrigerator, Washer
- Association Name: Leland Management/Tamara Nunez
- Association Phone: (407) 781-1400
- Country: US
- Furnished: Unfurnished
- Interior Features: Ceiling Fans(s), High Ceilings, Kitchen/Family Room Combo, Open Floorplan, Primary Bedroom Main Floor, Solid Surface Counters, Solid Wood Cabinets, Split Bedroom, Stone Counters, Thermostat, Walk-In Closet(s), Window Treatments
- Legal Description: WATERBROOKE PHASE 4 PB 75 PG 60-72 LOT 597 ORB 6015 PG 361
- Levels: Two
- Area Major: 34711 - Clermont
- Occupant Type: Vacant
- Parcel Number: 27-22-26-0204-000-59700
- Possession: Close Of Escrow
- Style: Craftsman
- View: Water
- Views: 84
- Zoning Code: RESI
Nearby Subdivisions
16th Fairway Villas
Anderson Hills
Arrowhead Ph 01
Aurora Homes Sub
Barrington Estates
Beacon Ridge At Legends
Bella Lago
Bella Terra
Bent Tree
Bent Tree Ph I Sub
Bent Tree Ph Ii Sub
Brighton At Kings Ridge Ph 02
Brighton At Kings Ridge Ph 03
Cambridge At Kings Ridge
Camphorwood Shores
Cashwell Minnehaha Shores
Clermont
Clermont Aberdeen At Kings Rid
Clermont Beacon Ridge At Legen
Clermont Bridgestone At Legend
Clermont Cherry Kinoll Twnhs D
Clermont Clermont Heights
Clermont Dearcroft At Legends
Clermont Emerald Lakes Co-op L
Clermont Hartwood Reserve Ph 0
Clermont Heights
Clermont Heritage Hills Ph 02
Clermont Highgate At Kings Rid
Clermont Indian Hills
Clermont Indian Shores Rep Sub
Clermont Lakeview Pointe
Clermont Magnolia Park Ph I Lt
Clermont Margaree Gardens Sub
Clermont North Ridge Ph 01 Tr
Clermont Nottingham At Legends
Clermont Park Place
Clermont Point Place
Clermont Regency Hills Ph 03 L
Clermont Riviera Heights
Clermont Shady Nook
Clermont Somerset Estates
Clermont Southern Fields Ph 02
Clermont Summit Greens Ph 02d
Clermont Sunnyside
Clermont Sunnyside Unit
Clermont Sunset Heights
Clermont Tower Grove Sub
Clermont West Stratford At Kin
Clermont Willows
Clermont Woodlawn Rep
Crescent Bay
Crescent Cove Dev
Crescent Lake Club First Add
Crescent Lake Club Second Add
Crescent West Sub
Crestview
Crestview Pb 71 Pg 58-62 Lot 7
Crestview Pb 71 Pg 5862 Lot 7
Crestview Ph Ii
Crestview Ph Ii A Re
Crestview Ph Ii A Rep
Crystal Cove
Featherstones Replatcaywood
Florence Lake Ridge Sub
Foxchase
Greater Hills
Greater Hills Ph 04
Greater Hills Ph 05
Greater Hills Ph 06 Lt 601
Greater Hills Ph 08a
Greater Hills Phase 2
Greater Pines Ph 03
Greater Pines Ph 06
Greater Pines Ph 08 Lt 802
Greater Pines Ph 10
Greater Pines Ph 10 Lt 1001 Pb
Greater Pines Ph I Sub
Greater Pines Ph Ii Sub
Groveland Farms 272225
Hammock Pointe
Hammock Reserve Sub
Hartwood Landing
Hartwood Lndg
Hartwood Lndg Ph 2
Hartwood Reserve Ph 02
Harvest Landing
Heritage Hills
Heritage Hills Ph 02
Heritage Hills Ph 2a
Heritage Hills Ph 4a
Heritage Hills Ph 4b
Heritage Hills Ph 5b
Heritage Hills Ph 5c
Heritage Hills Ph 6a
Heritage Hills Ph 6b
Heritage Hills Phase 2
Highland Groves Ph I Sub
Highland Groves Ph Ii Sub
Highland Point Sub
Highlander Estates
Hills Lake Louisa Ph 03
Hunter's Run Phase 3
Hunters Run
Hunters Run Ph 3
Innovation At Hidden Lake
Johns Lake Estate
Johns Lake Estates
Johns Lake Lndg Ph 2
Johns Lake Lndg Ph 3
Johns Lake Lndg Ph 4
Johns Lake Lndg Ph 5
Johns Lake North
Kings Ridge
Kings Ridge Brighton
Kings Ridge Devonshire
Kings Ridge Sussex
Kings Ridge - Devonshire
Kings Ridge Brighton At Kings
Kings Ridge East Hampton
Kings Ridge Sussex
Kings Ridgehighgate
Kings Ridgwhighgatekings Rdg P
Lake Clair Place
Lake Crescent Hills Sub
Lake Crescent Pines Sub
Lake Highlands Co
Lake Louisa Highlands
Lake Louisa Highlands Ph 01
Lake Louisa Highlands Ph 02 A
Lake Louisa Oaks
Lake Minnehaha Shores
Lake Nellie Crossing
Lake Ridge Club First Add
Lakeview Pointe
Lost Lake
Lost Lake Reserve A
Lost Lake Tract E
Lt 161 Sunset Village At Clerm
Madison Park Sub
Magnolia Point
Magnolia Pointe Sub
Manchester At Kings Ridge Ph 0
Manchester At Kings Ridge Ph I
Montclair Ph 01
Montclair Ph Ii Sub
Monte Vista Park Farms 082326
Mooringsclermont
Not In Hernando
Not On The List
Oak Hill Estates Sub
Oak Point Preserve
Overlook At Lake Louisa
Overlook At Lake Louisa Ph 02
Palisades Ph 01
Palisades Ph 02b
Palisades Ph 02c Lt 306 Pb 52
Palisades Ph 02d
Palisades Phase 2b
Pillars Landing
Pillars Rdg
Pillars Ridge
Pineloch Ph Ii Sub
Porter Point Sub
Postal Colony
Postal Colony 332226
Postal Colony 352226
Preston Cove Sub
Reagans Run
Regency Hills Ph 03
Royal View Estates
Shores Of Lake Clair Sub
Shorewood Park
Sierra Vista Ph 01
Skiing Paradise Ph 2
Skyridge Valley Ph 01
Southern Fields Ph I
Southern Pines
Spring Valley Ph Vi Sub
Spring Valley Phase
Spring Valley Phase Iii
Summit Greens
Summit Greens Ph 01
Summit Greens Ph 01b
Summit Greens Ph 02
Summit Greens Ph 02a Lt 01 Orb
Summit Greens Ph 02b Lt 01 Bei
Summit Greens Ph 02e Rep
Summit Greens Ph 2d
Summit Greens Phase 1
Summit Greens Phase 1b Clermon
Sunshine Hills
Susans Landing
Susans Landing Ph 02
Sussetkings Rdg
Sutherland At Kings Ridge
Swiss Fairways Ph One Sub
The Oranges Ph One Sub
Timberlane Ph I Sub
Timberlane Ph Ii Sub
Vacation Village Condo
Victoria Estates
Village Green
Village Green Pt Rep Sub
Vista Grande
Vista Grande Ph I Sub
Vista Grande Ph Ii Sub
Vista Grande Ph Iii Sub
Vistas Sub
Waterbrooke
Waterbrooke Ph 1
Waterbrooke Ph 3
Waterbrooke Ph 4
Waterbrooke Ph 6a
Waterbrooke Phase 6
Wellington At Kings Ridge Ph 0
Wellington At Kings Ridge Ph 1
Whitehallkings Rdg Ph Ii
Similar Properties
Contact Info
- The Real Estate Professional You Deserve
- Mobile: 904.248.9848
- phoenixwade@gmail.com
