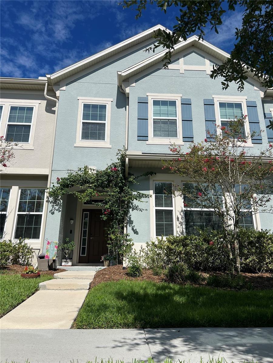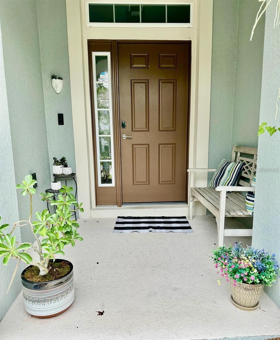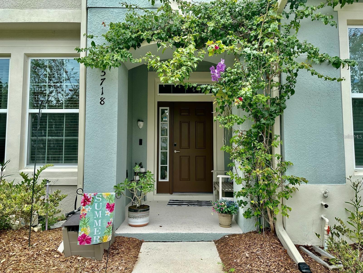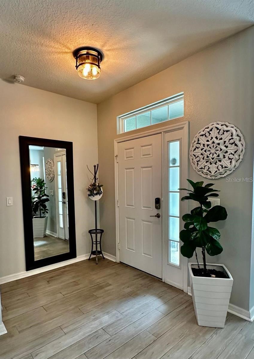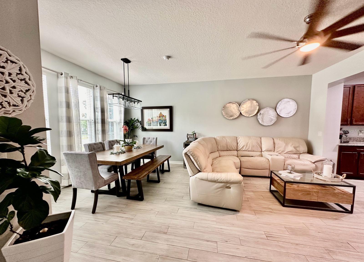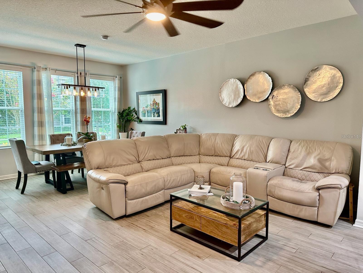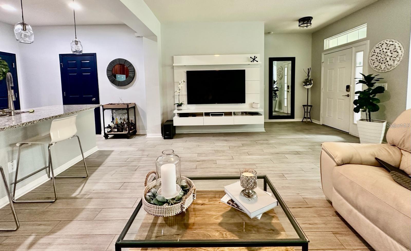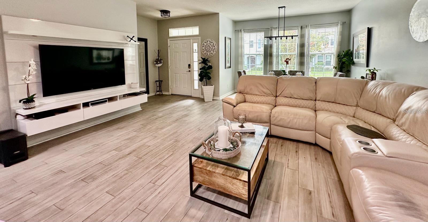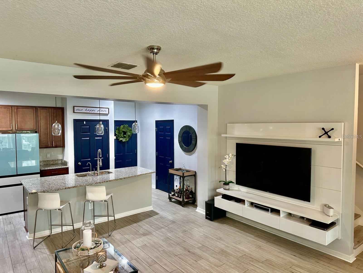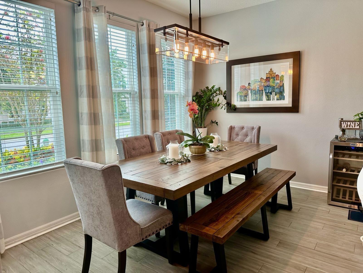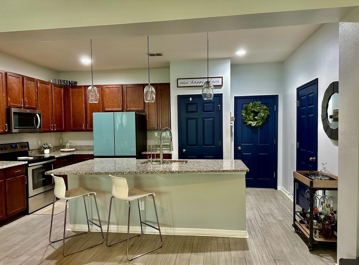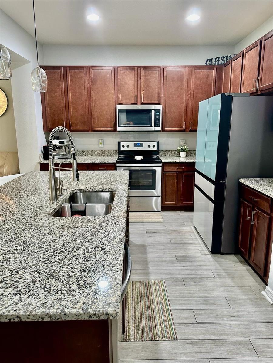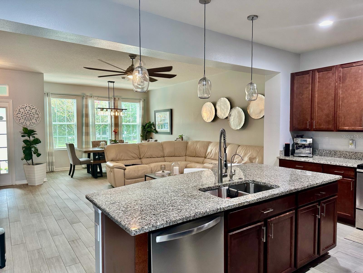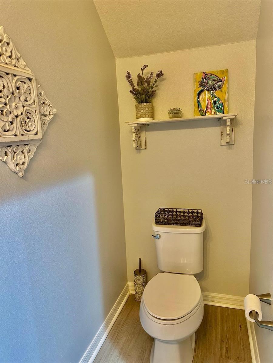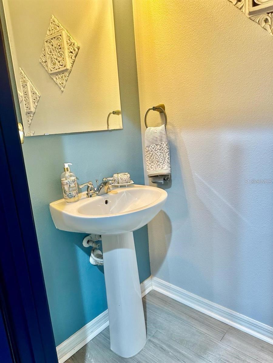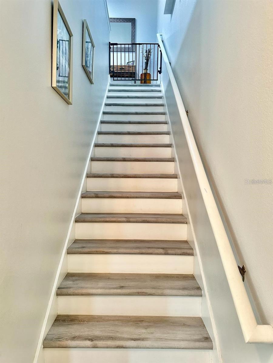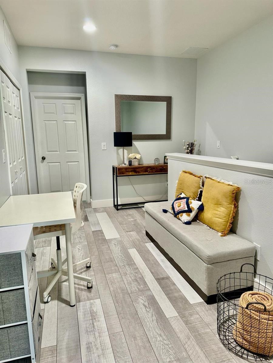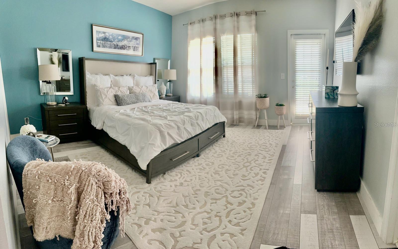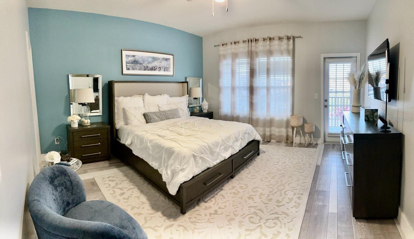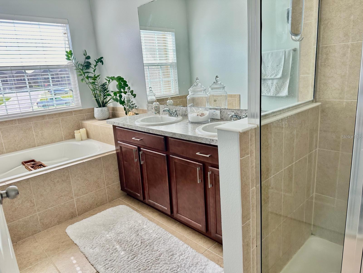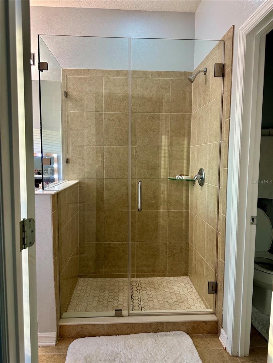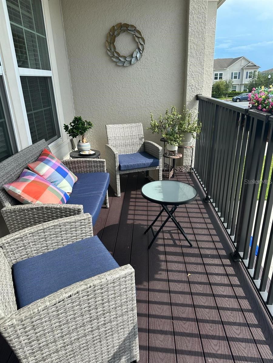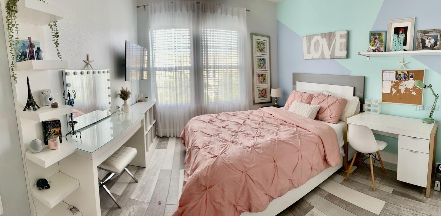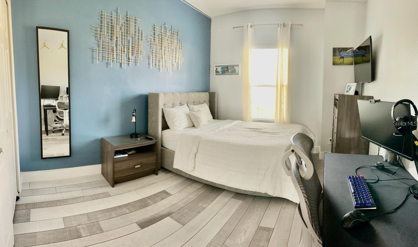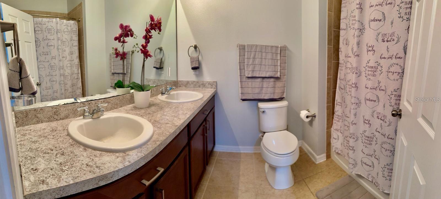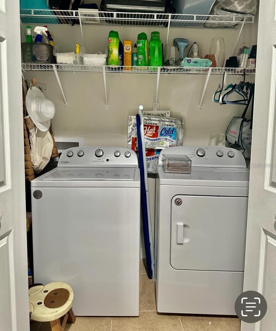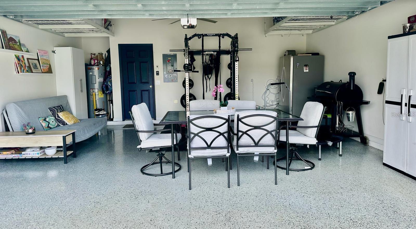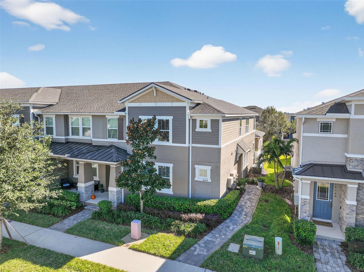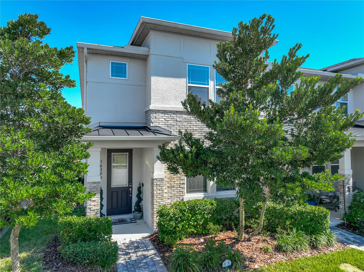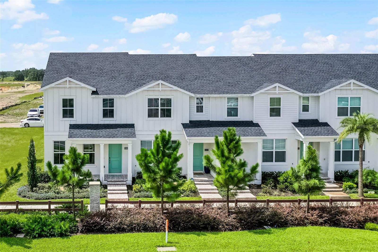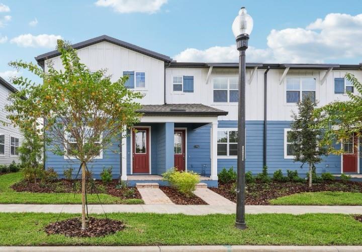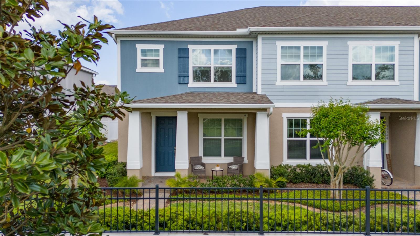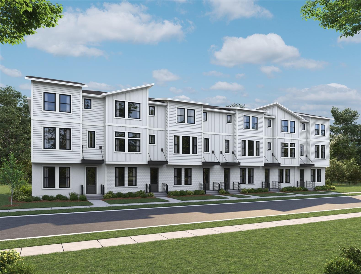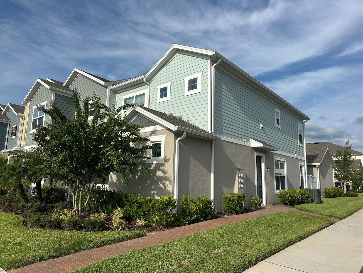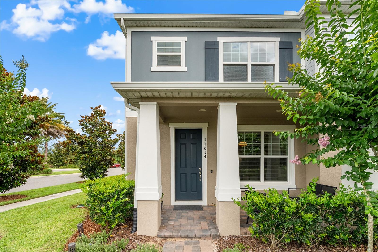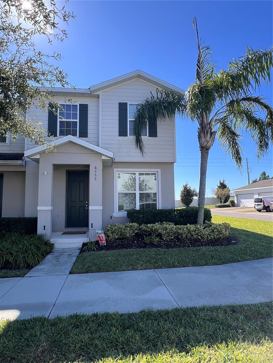PRICED AT ONLY: $445,990
Address: 5718 Cypress Hill Road, WINTER GARDEN, FL 34787
Description
Welcome to Your Dream Townhome in Orchard Hills
This stunning townhome in the heart of Orchard Hills offers everything youve ever dreamed ofa place to truly call your own, nestled in a vibrant, amenity rich community.
From the moment you walk through the front door, youll know this home was meant for you. The kitchen is a chefs delight, featuring sleek granite countertops, a spacious island, and a layout perfect for hosting. Picture yourself entertaining guests, laughter echoing through the cozy living room that opens up to a sunlit dining area.
A convenient powder room on the first floor adds comfort and functionality for your visitors.
Upstairs, your private retreat awaits. The master suite features a walk in closet with generous storage and a en suite bathroom. Enjoy a refreshed stand alone shower, a relaxing garden tub, dual vanities, and a private water closet. But the true highlight? The private balcony off the master bedroomyour serene escape for morning coffee or evening wine as you watch the sunset.
Two additional bedrooms share a spacious full bathroom, along with a fully enclosed laundry room for added convenience.
The attached garage, complete with epoxy flooring and ample storage, invites creativitywhether its for weekend projects, workouts, or extra entertaining space. Plus, with lawn care handled by the diligent HOA, youll have more time to enjoy life.
Beyond your front door, the community welcomes you with a resort style swimming pool, state of the art fitness center, clubhouse, playground, and dog parkperfect for relaxation, recreation, and building lasting connections with neighbors.
Property Location and Similar Properties
Payment Calculator
- Principal & Interest -
- Property Tax $
- Home Insurance $
- HOA Fees $
- Monthly -
For a Fast & FREE Mortgage Pre-Approval Apply Now
Apply Now
 Apply Now
Apply Now- MLS#: S5131873 ( Residential )
- Street Address: 5718 Cypress Hill Road
- Viewed: 106
- Price: $445,990
- Price sqft: $157
- Waterfront: No
- Year Built: 2018
- Bldg sqft: 2836
- Bedrooms: 3
- Total Baths: 3
- Full Baths: 2
- 1/2 Baths: 1
- Garage / Parking Spaces: 2
- Days On Market: 127
- Additional Information
- Geolocation: 28.4865 / -81.6069
- County: ORANGE
- City: WINTER GARDEN
- Zipcode: 34787
- Subdivision: Orchard Hills Ph 4
- Elementary School: Keene Crossing Elementary
- Middle School: Bridgewater Middle
- High School: Windermere High School
- Provided by: RE/MAX PRIME PROPERTIES
- Contact: Pamela Montes Santiago
- 407-347-4512

- DMCA Notice
Features
Building and Construction
- Covered Spaces: 0.00
- Exterior Features: Balcony
- Flooring: Ceramic Tile, Epoxy, Laminate
- Living Area: 1712.00
- Roof: Shingle
School Information
- High School: Windermere High School
- Middle School: Bridgewater Middle
- School Elementary: Keene Crossing Elementary
Garage and Parking
- Garage Spaces: 2.00
- Open Parking Spaces: 0.00
Eco-Communities
- Water Source: Public
Utilities
- Carport Spaces: 0.00
- Cooling: Central Air
- Heating: Electric
- Pets Allowed: Yes
- Sewer: None
- Utilities: BB/HS Internet Available, Cable Available, Electricity Available
Finance and Tax Information
- Home Owners Association Fee Includes: Pool, Maintenance Grounds
- Home Owners Association Fee: 1000.00
- Insurance Expense: 0.00
- Net Operating Income: 0.00
- Other Expense: 0.00
- Tax Year: 2023
Other Features
- Appliances: Dishwasher, Disposal, Electric Water Heater, Microwave, Range
- Association Name: Orchard HillsHome Owner's Association/Edward Clark
- Country: US
- Interior Features: Open Floorplan, PrimaryBedroom Upstairs, Solid Wood Cabinets, Stone Counters, Thermostat, Walk-In Closet(s)
- Legal Description: ORCHARD HILLS PHASE 4 91/129 LOT 617
- Levels: Two
- Area Major: 34787 - Winter Garden/Oakland
- Occupant Type: Owner
- Parcel Number: 15-23-27-5856-06-170
- Views: 106
- Zoning Code: P-D
Nearby Subdivisions
30 North Park
Daniels Lndg Aj
Hamilton Gardens
Hamlin Rdg
Hamlin Reserve
Hamlin Ridge
Harvestovation
Hawksmoor Ph 2
Hawksmoor Ph 3
Hawksmoorph 3
Heritageplant Street
Hickory Hammock
Highlandssummerlake Grvs 1
Highlandssummerlake Grvs Ph 1
Independence
Lakeshore Preserve Ph 1
Mezzano
Northlake At Ovation Phase 2
Orchard A1a26 B1 B2 C D1d4
Orchard Hills Ph 4
Osprey Ranch
Osprey Ranch - Phase 1
Park Place
Park Placewinter Garden
Parkview At Hamlin
Silverleaf Oaks
Silverleaf Oakshamlin Ph 3a
Stoneybrook West
Stoneybrook West I
Storey Grove
Storey Grove Ph 1b1
Storey Grove Ph 1b3
Storey Grove Ph 4
Tribute At Ovation
Village Grove Ph 01
Village Grove Ph 02
Villastucker Oaks
Waterleigh
Waterleigh Ph 2d
Waterleigh Ph 2e
Waterleigh Ph 4a
Watermark Ph 3
Westhavenovation
Westside Townhomes
Westside Twnhms
Westside Twnhms Ph 02
Winding Bay Preserve
Similar Properties
Contact Info
- The Real Estate Professional You Deserve
- Mobile: 904.248.9848
- phoenixwade@gmail.com
