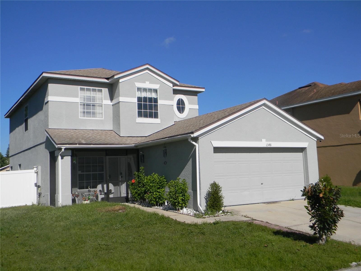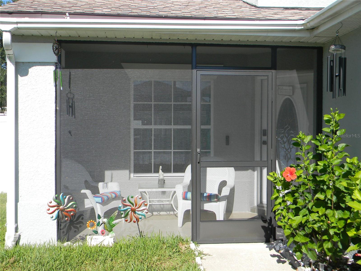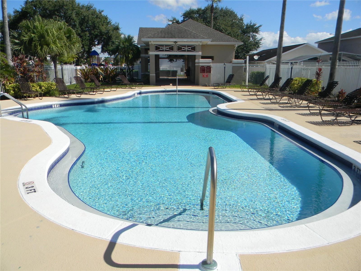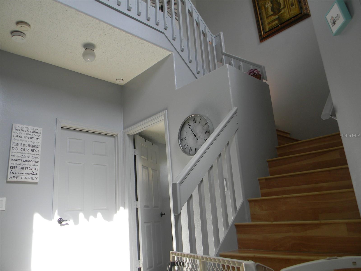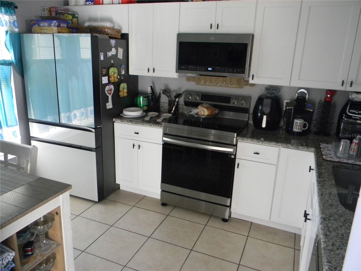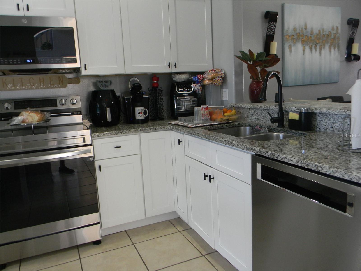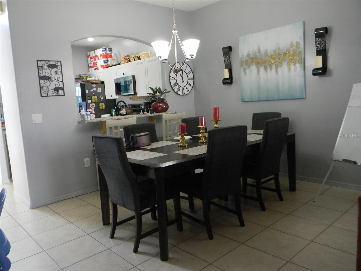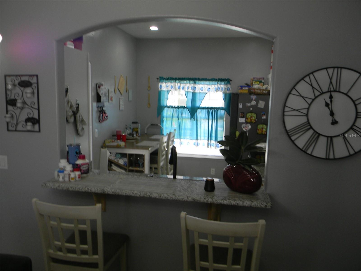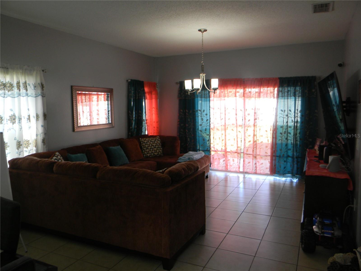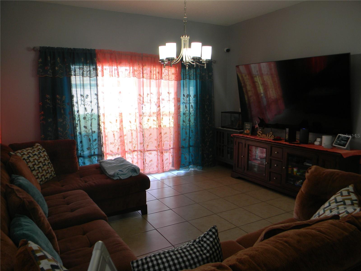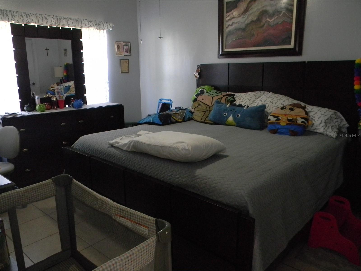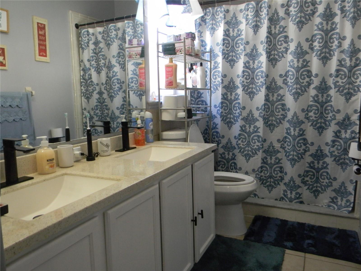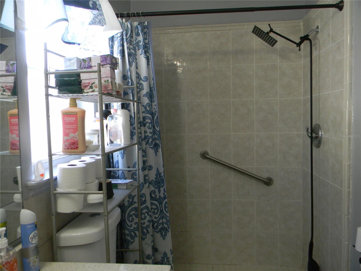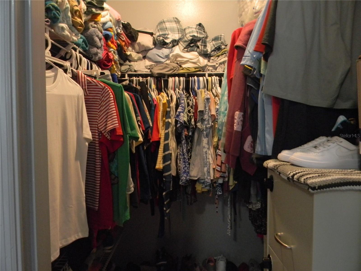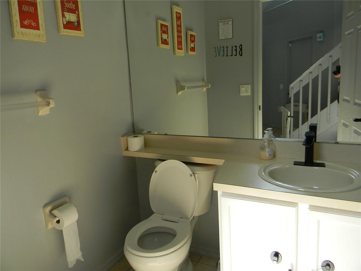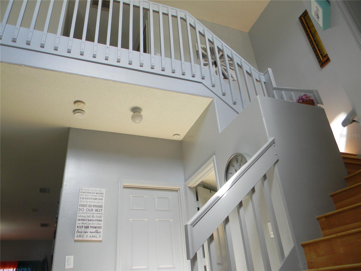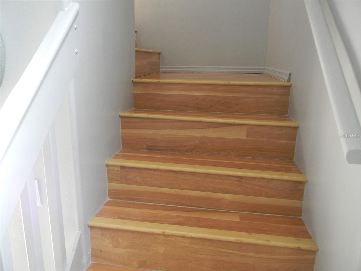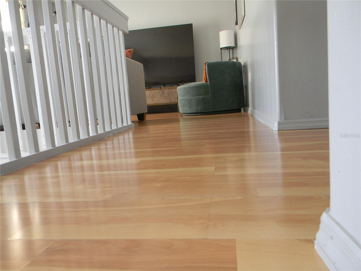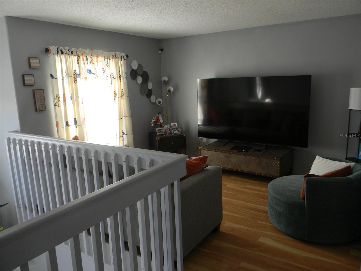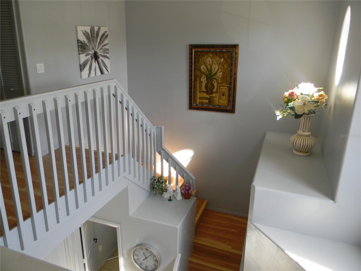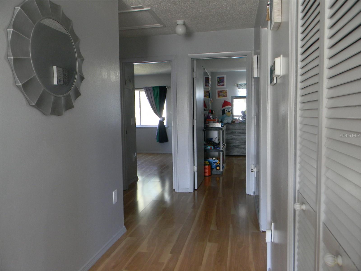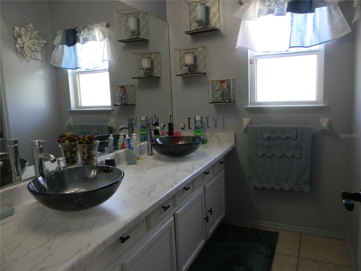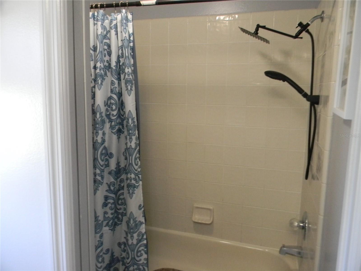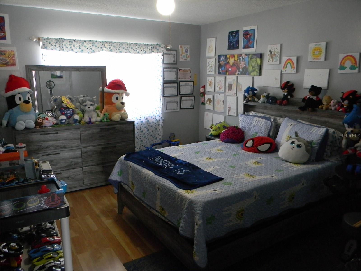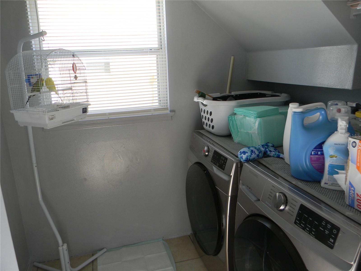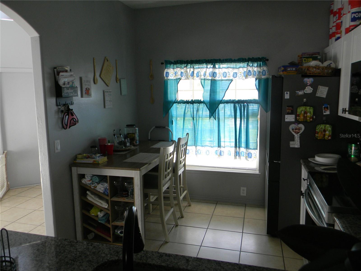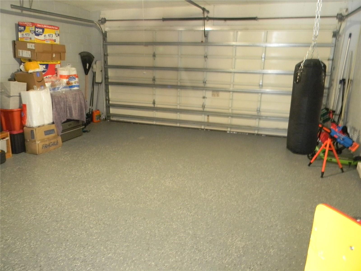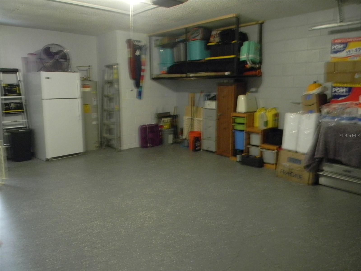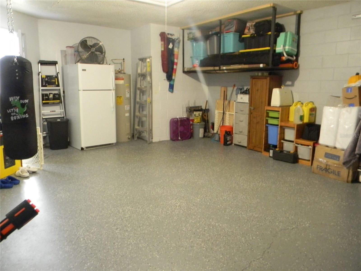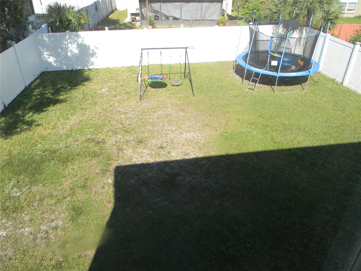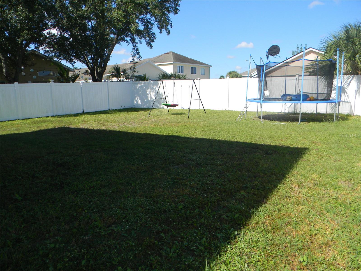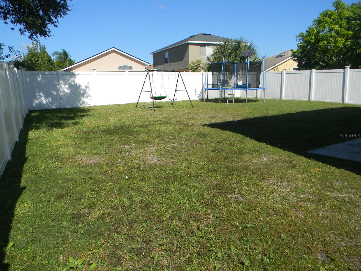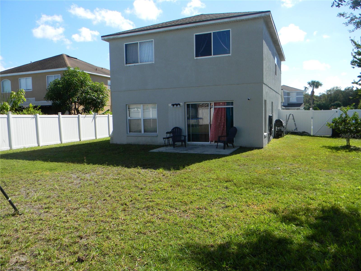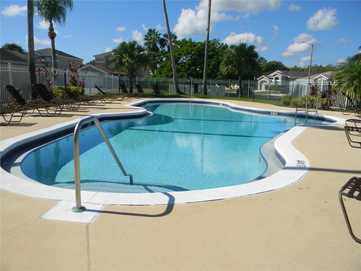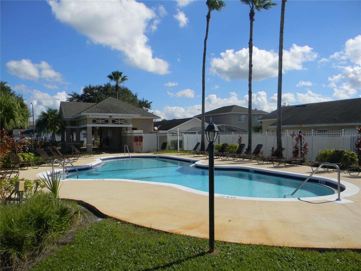PRICED AT ONLY: $425,000
Address: 1348 Heather Lake Drive, ORLANDO, FL 32824
Description
Primary Bedroom on the First Floor? This Might Be the One!
Located on an oversized lot, this beautifully renovated 4 bedroom, 2.5 bath home has so much to offer. Nestled in a peaceful neighborhood with access to a swimming pool and clubhouse, it's the perfect place to live, relax, and enjoy.
The home features a fresh, move in ready interior with updates throughoutincluding the roof, A/C, paint, vinyl fencing, bathrooms, kitchen, and more. The split floor plan offers open living space on the first floor, with the primary bedroom conveniently located downstairs and easy access to the backyard. The remaining bedrooms are privately set on the second floor.
Step outside to a huge backyard, ideal for grilling, entertaining, or simply enjoying the outdoors.
Dont miss your chance to see this homeschedule your showing today!
Property Location and Similar Properties
Payment Calculator
- Principal & Interest -
- Property Tax $
- Home Insurance $
- HOA Fees $
- Monthly -
For a Fast & FREE Mortgage Pre-Approval Apply Now
Apply Now
 Apply Now
Apply Now- MLS#: S5136739 ( Residential )
- Street Address: 1348 Heather Lake Drive
- Viewed: 85
- Price: $425,000
- Price sqft: $165
- Waterfront: No
- Year Built: 1999
- Bldg sqft: 2579
- Bedrooms: 4
- Total Baths: 3
- Full Baths: 2
- 1/2 Baths: 1
- Garage / Parking Spaces: 2
- Days On Market: 50
- Additional Information
- Geolocation: 28.3558 / -81.3725
- County: ORANGE
- City: ORLANDO
- Zipcode: 32824
- Subdivision: Pebble Creek Ph 02
- Elementary School: Oakshire Elem
- Middle School: Meadow Wood Middle
- High School: Cypress Creek High
- Provided by: LA ROSA REALTY CW PROPERTIES L
- Contact: Jorge Russian
- 407-910-2168

- DMCA Notice
Features
Building and Construction
- Covered Spaces: 0.00
- Exterior Features: Sliding Doors
- Flooring: Laminate, Tile
- Living Area: 1863.00
- Roof: Shingle
Land Information
- Lot Features: Oversized Lot
School Information
- High School: Cypress Creek High
- Middle School: Meadow Wood Middle
- School Elementary: Oakshire Elem
Garage and Parking
- Garage Spaces: 2.00
- Open Parking Spaces: 0.00
Eco-Communities
- Water Source: None
Utilities
- Carport Spaces: 0.00
- Cooling: Central Air
- Heating: Central, Electric
- Pets Allowed: No
- Sewer: Public Sewer
- Utilities: BB/HS Internet Available, Cable Available, Electricity Connected, Sewer Connected, Water Connected
Amenities
- Association Amenities: Clubhouse, Pool
Finance and Tax Information
- Home Owners Association Fee: 264.50
- Insurance Expense: 0.00
- Net Operating Income: 0.00
- Other Expense: 0.00
- Tax Year: 2024
Other Features
- Appliances: Dishwasher, Disposal, Dryer, Electric Water Heater, Microwave, Range, Refrigerator, Washer
- Association Name: DWD Professional Management
- Association Phone: 407-251-2200
- Country: US
- Interior Features: High Ceilings, Primary Bedroom Main Floor, Split Bedroom, Walk-In Closet(s)
- Legal Description: PEBBLE CREEK PHASE 2 41/32 LOT 205
- Levels: Two
- Area Major: 32824 - Orlando/Taft / Meadow woods
- Occupant Type: Owner
- Parcel Number: 36-24-29-6724-02-050
- Views: 85
- Zoning Code: P-D
Nearby Subdivisions
Arborsmdw Woods
Beacon Park Ph 02
Beacon Park Ph 2
Beacon Park Ph 3
Bishop Lndg Ph 3
Cedar Bend At Meadow Woods
Creekstone
Creekstone Ph 2
Fieldstone Estates
Forest Ridge
Greenpointe
Harbor Lakes 50 77
Heather Glen At Meadow Woods 4
Heron Bay At Meadow Woods 4454
Hoenstine Estates
Huntcliff Park 51 48
La Cascada Ph 01b
La Cascada Ph 01c
La Cascada Ph 1 B
Lake Preserve Ph 1
Lake Preserve Ph 2
Meadow Woods Village
Meadow Woods Village 01
Meadow Woods Village 05
Meadow Woods Village 07 Ph 01
Meadow Woods Village 09 Ph 02
Meadows At Boggy Creek
Not On The List
Pebble Creek Ph 01
Pebble Creek Ph 02
Reserve At Sawgrass Phase 6
Reservesawgrass
Reservesawgrass Ph 1
Reservesawgrass Ph 3
Reservesawgrass Ph 4b
Reservesawgrass Ph 5
Reservesawgrassph 4c
Rosewood
Sage Crk
Sandhill Preserve
Sandpoint At Meadow Woods
Sawgrass Plantation Ph 01a
Sawgrass Plantation Ph 1b Sec
Sawgrass Plantation Ph 1d2
Sawgrass Plantationph 1b
Sawgrass Plantationph 1d
Sawgrass Pointe Ph 1
Sawgrass Pointe Ph 2
Somerset Park
Somerset Park Ph 1
Somerset Park Ph 2
Somerset Park Ph 3
Somerset Park Phase 3
Southchase Ph 01b Village 01
Southchase Ph 01b Village 07
Southchase Ph 01b Village 11b
Southchase Ph 01b Village 12a
Southchase Ph 01b Village 12b
Southchase Phase 1b
Spahlers Add
Spring Lake
Taft Tier 10
Taft Town
Towntaft Tier 8
Wetherbee Lakes Sub
Willow Pond Ph 01
Willowbrook Ph 03
Windcrest At Meadow Woods 51 2
Windrosesouthmeadow
Windrosesouthmeadowun 01
Windrosesouthmeadowun 02
Woodbridge At Meadow Woods
Woodland Park
Woodland Park Ph 2
Woodland Park Ph 3
Woodland Park Ph 4
Woodland Park Ph 8
Woodland Park Phase 3
Wyndham Lakes Estates
Contact Info
- The Real Estate Professional You Deserve
- Mobile: 904.248.9848
- phoenixwade@gmail.com
