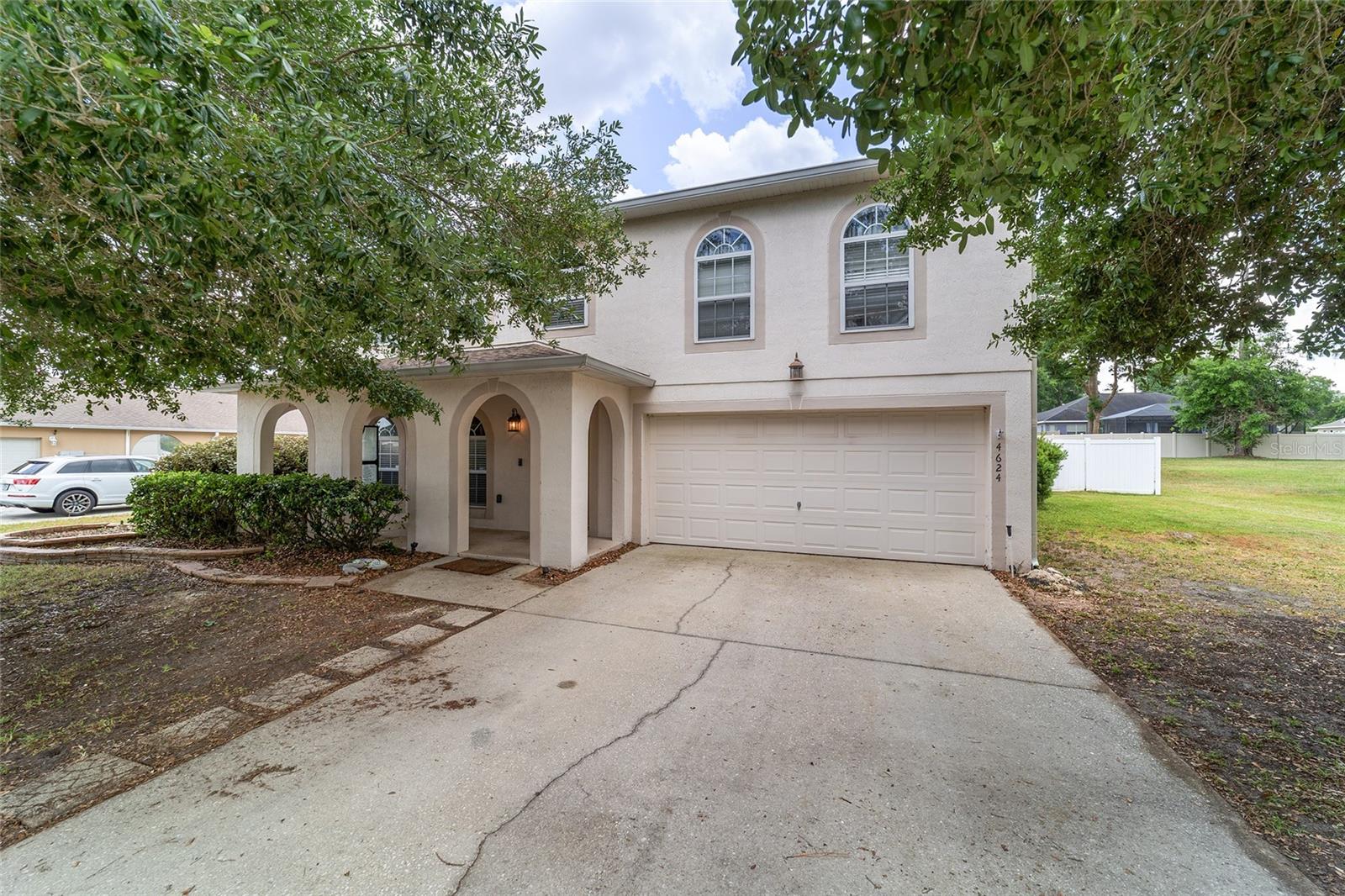PRICED AT ONLY: $395,000
Address: 8956 41st Ct Road, OCALA, FL 34480
Description
This stunning one story home offers 2,487 square feet of comfortable living space, featuring 4 bedrooms and 3 baths in an open concept layout designed for modern living. ROOF 2023 AC 2023 WATER HEATER 2023. The chef inspired kitchen showcases white cabinetry, Samsung stainless steel appliances, a walk in pantry, and a spacious breakfast bar, seamlessly connecting to the dining caf and gathering roomperfect for entertaining or everyday family life. Enjoy luxury wood vinyl plank flooring throughout the main living areas, baths, and laundry room, complemented by stain resistant carpet in the bedrooms for added comfort. Your owners suite offers a private retreat with a walk in wardrobe and an en suite bath featuring dual vanities, a tiled shower, garden tub, and a closeted toilet. Step outside to a covered lanai and a 3 car garage, plus the peace of mind of energy efficient insulation and windows throughout.
Property Location and Similar Properties
Payment Calculator
- Principal & Interest -
- Property Tax $
- Home Insurance $
- HOA Fees $
- Monthly -
For a Fast & FREE Mortgage Pre-Approval Apply Now
Apply Now
 Apply Now
Apply Now- MLS#: S5136815 ( Residential )
- Street Address: 8956 41st Ct Road
- Viewed: 3
- Price: $395,000
- Price sqft: $117
- Waterfront: No
- Year Built: 2023
- Bldg sqft: 3387
- Bedrooms: 4
- Total Baths: 3
- Full Baths: 3
- Garage / Parking Spaces: 3
- Days On Market: 4
- Additional Information
- Geolocation: 29.0921 / -82.0784
- County: MARION
- City: OCALA
- Zipcode: 34480
- Subdivision: Summercrest
- Provided by: BOARDWALK REALTY ASSOCIATES, LLC
- Contact: Andrea Mercado
- 800-567-0535

- DMCA Notice
Features
Building and Construction
- Builder Model: Williamson II
- Builder Name: Highland Homes
- Covered Spaces: 0.00
- Flooring: Carpet, Vinyl
- Living Area: 2487.00
- Roof: Shingle
Property Information
- Property Condition: Completed
Garage and Parking
- Garage Spaces: 3.00
- Open Parking Spaces: 0.00
Eco-Communities
- Water Source: Public
Utilities
- Carport Spaces: 0.00
- Cooling: Central Air
- Heating: Central
- Pets Allowed: Yes
- Sewer: Public Sewer
- Utilities: Cable Available
Finance and Tax Information
- Home Owners Association Fee: 28.00
- Insurance Expense: 0.00
- Net Operating Income: 0.00
- Other Expense: 0.00
- Tax Year: 2024
Other Features
- Appliances: Dishwasher, Disposal, Electric Water Heater, Microwave, Range, Refrigerator
- Association Name: Denise Ambercrombie
- Country: US
- Interior Features: In Wall Pest System
- Legal Description: SEC 14 TWP 16 RGE 22 PLAT BOOK 010 PAGE 119 SUMMERCREST BLK AA LOT 4
- Levels: One
- Area Major: 34480 - Ocala
- Occupant Type: Vacant
- Parcel Number: 3664-101-004
- Zoning Code: PUD
Nearby Subdivisions
Alamar Village
Arbors
Becket Plantation
Belleair
Bellechase
Bellechase Laurels
Bellechase Oak Hammock
Bellechase Villas
Bellechase Willows
Big Rdg Acres
Big Ridge Acres
Buffington Acres
Buffington Ridge Add Fog Lts 2
Carriage Trail
Citrus Park
Country Club Farms A Hamlet
Country Club Of Ocala
Country Clubocala Un 01
Country Clubocala Un 02
Country Estate
Country Gardens
Dalton Woods
Dalton Woods Add 01
Florida Orange Grove
Florida Orange Grove Corp
Fountain Oak
Golden Glen
Hawks Landing
Hi Cliff Heights
Hi-cliff Heights
Hicliff Heights
High Pointe
Indian Meadows
Indian Pines
Indian Trails
Indian Trls
Kozicks
Legendary Trails
Magnolia Forest
Magnolia Grove
Magnolia Manor
Magnolia Park
Magnolia Point Ph 01
Magnolia Pointe
Magnolia Pointe Ph 01
Magnolia Pointe Ph 1
Magnolia Pointe Ph 2
Magnolia Pointe Phase Two
Magnolia Ridge
Magnolia Villas East
Magnolia Villas West
Montague
No Subdivision
None
Not Applicable
Not In Hernando
Not On List
Oakhurst 01
Ocala Preserve Ph 11
Ocala Preserve Ph Ii
Peoples Shady Acres Un 02
Quail Ridge
Redding Circle
Ridge Manor Florida Orange Gro
Robinwood
Roosevelt Village Un 01
Sabal Park
Shadow Woods Add 01
Shadow Woods Second Add
Shady Lane Estate
Shaker Tree
Silver Spgs Shores
Silver Spgs Shores 10
Silver Spgs Shores 24
Silver Spgs Shores Un 10
Silver Spgs Shores Un 24
Silver Spgs Shores Un 25
Silver Spgs Shores Un 55
Silver Spring Shores
Silver Springs Shores
Sleepy Hollow
Slvr Spgs Sh N
South Oak
Stone Creek By Del Webb
Summercrest
Summerton South
Sun Tree
Turning Hawk Ranch
Turning Hawk Ranch Un 02
Via Paradisus Ph Iii B
Vinings
Westgate
Whisper Crest
Willow Oaks Un 01
Willow Oaks Un 02
Willow Oaks Un Ii
Similar Properties
Contact Info
- The Real Estate Professional You Deserve
- Mobile: 904.248.9848
- phoenixwade@gmail.com





















































