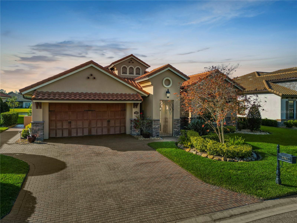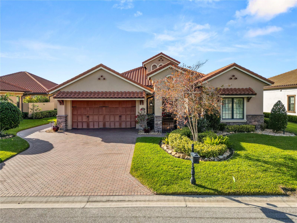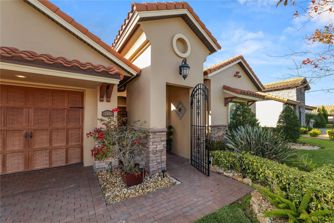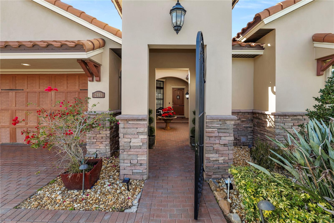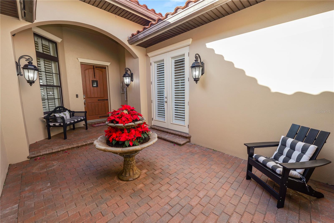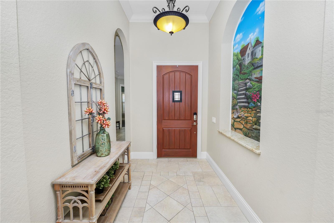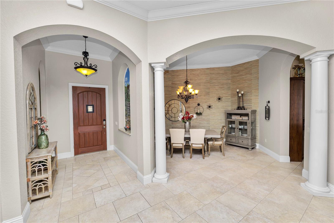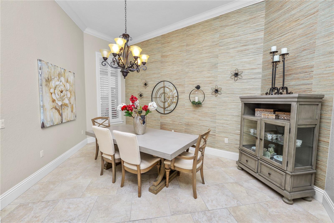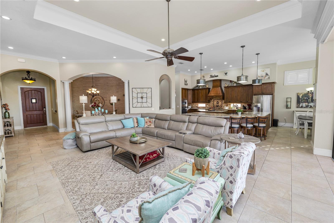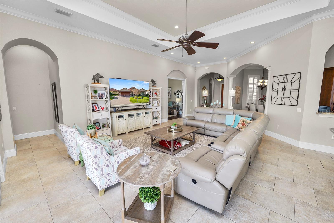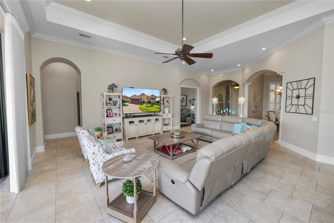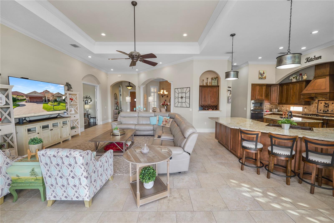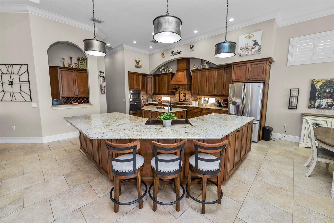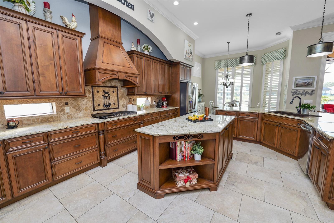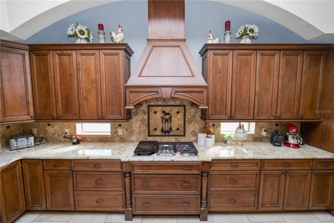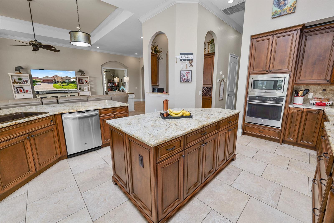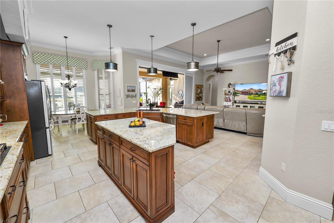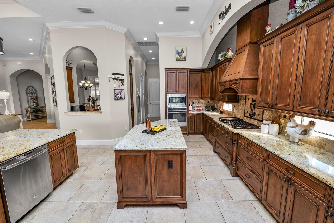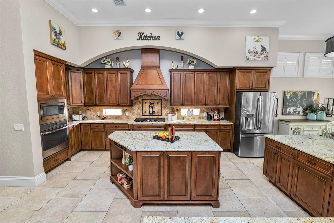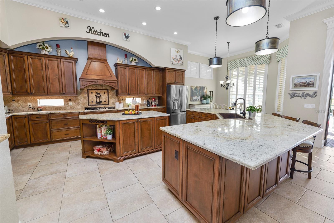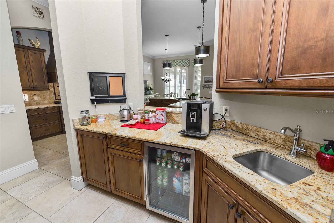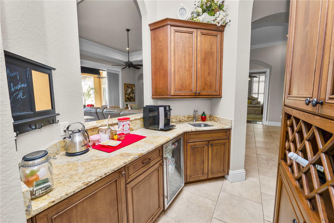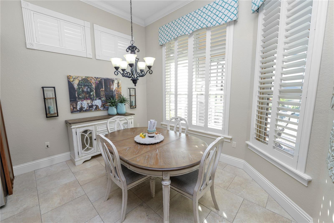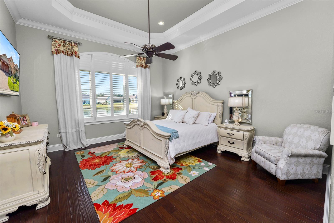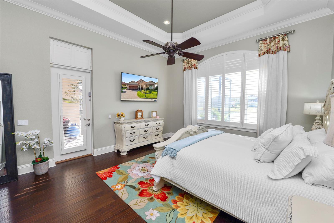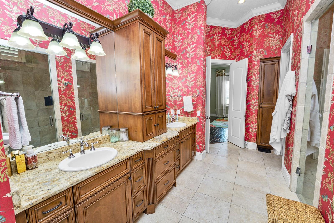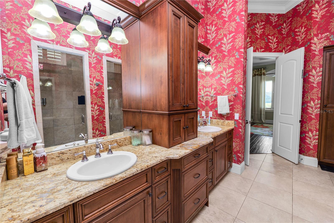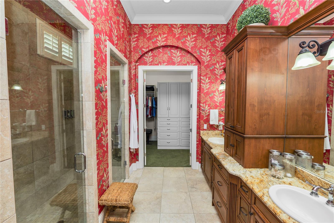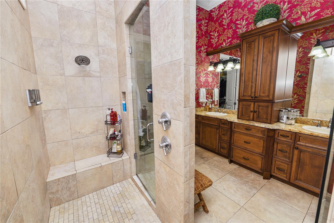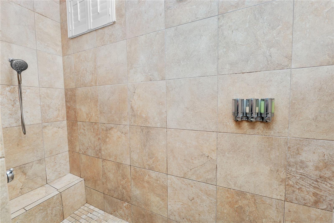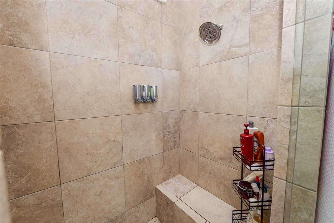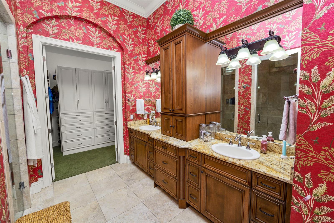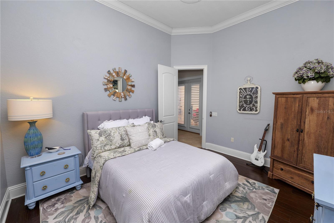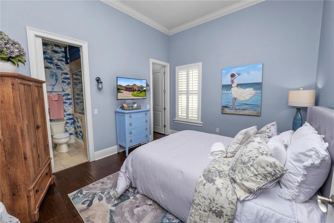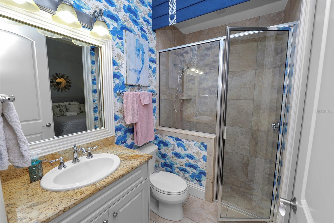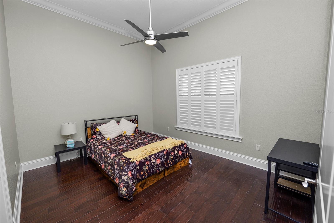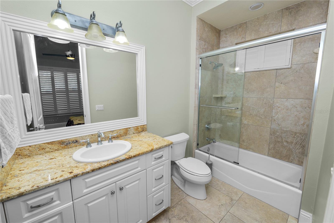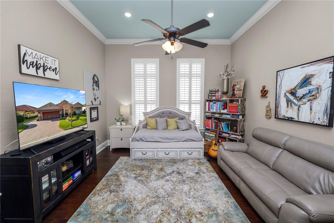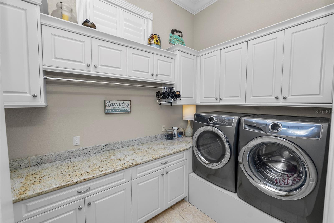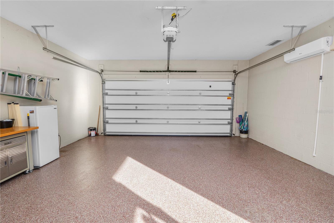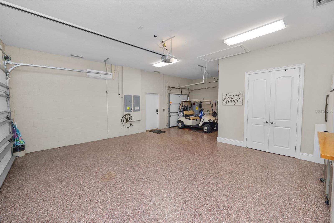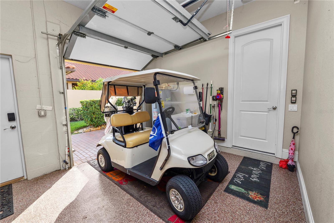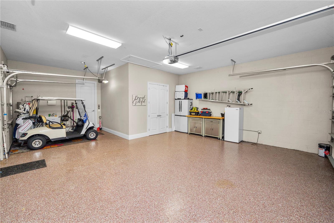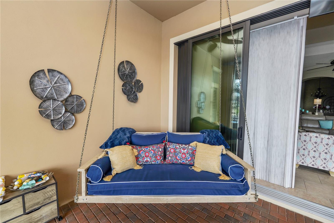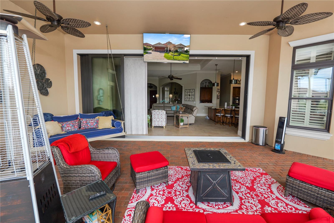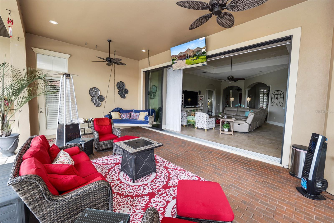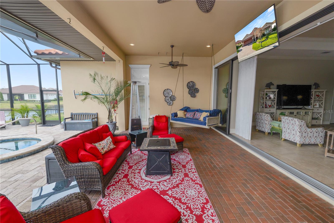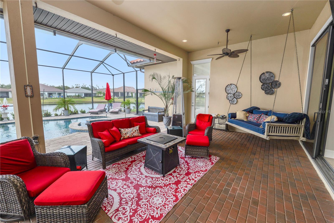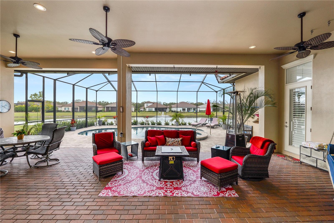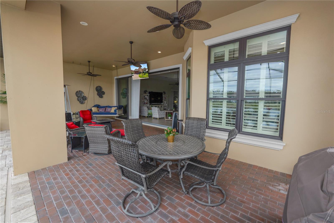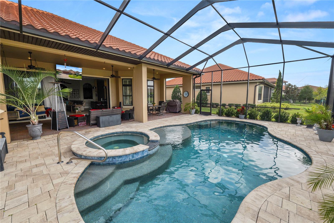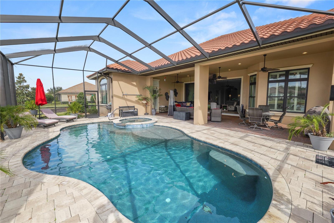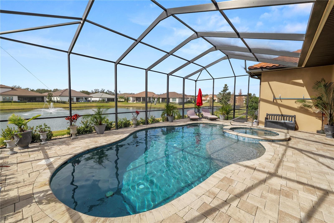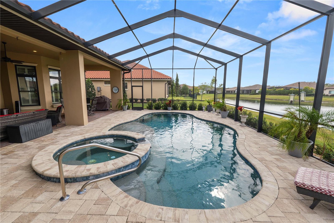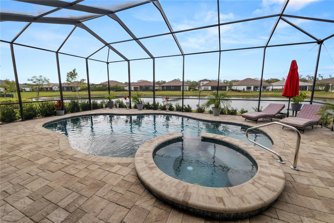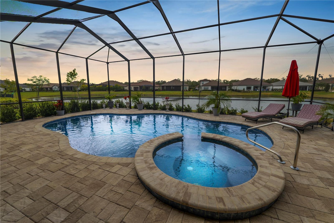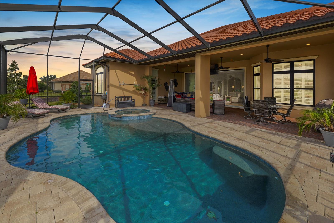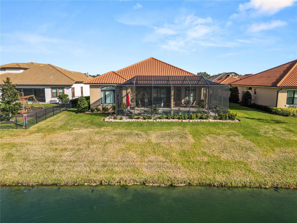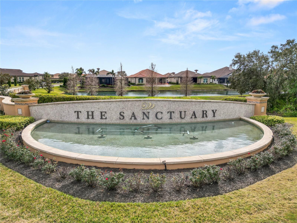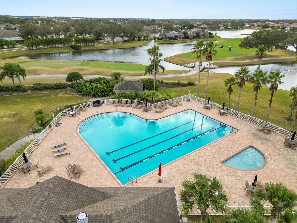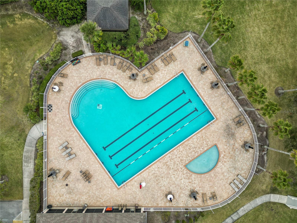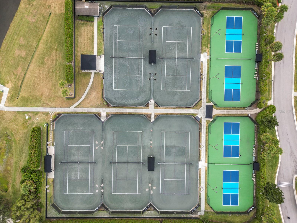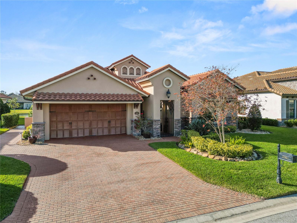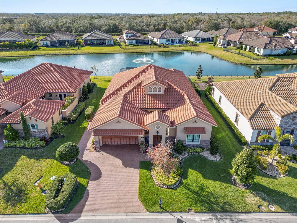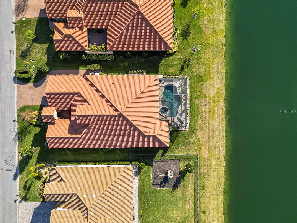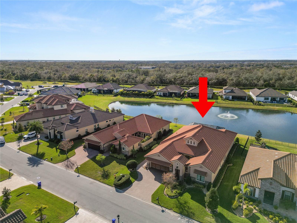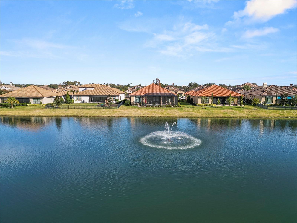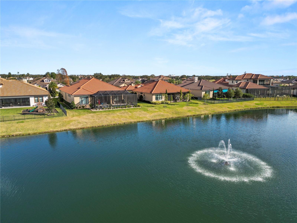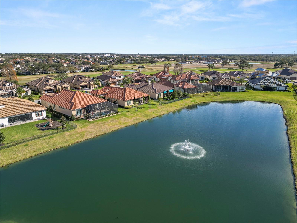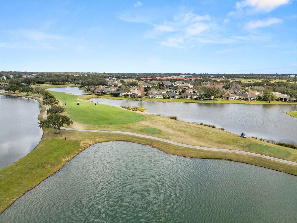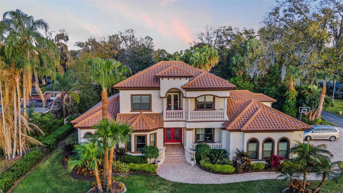PRICED AT ONLY: $1,395,000
Address: 2961 Sanctuary Circle, LAKELAND, FL 33803
Description
Discover the epitome of luxury living at 2961 Sanctuary Circle, nestled within the prestigious Sanctuary at Grasslands. This exquisite residence offers an expansive and meticulously designed living space.
The homes open floor plan seamlessly integrates the living, dining, and outdoor recreation space, creating an ideal environment for both entertaining and everyday living. The gourmet kitchen is a chefs dream, featuring high end appliances, custom cabinetry, spacious island, coffee bar, wine bar, & breakfast nook. Modern home equipped with SMART technology.
Retreat to the luxurious master suite, which offers a serene water vistas and a spa inspired bathroom complete with gigantic walk in closets.
A gated courtyard offers a welcoming threshold before entering the luxurious double doors. Its the perfect spot for a morning coffee or a space for yoga before setting off on your stroll of the picturesque community. The lanai is your private tropical oasisa beautifully designed pool area perfect for relaxation and hosting gatherings. The outdoor space complements the homes interior, with 4 glass sliding panels (15 feet) opening out from the great room to the pool area providing a seamless transition and integration of indoor and outdoor living. The pavered lanai features plenty of outdoor leisure areas overlooking the swimming pool and lake. The soothing waterfall from the fountain in the lake will soothe away your daily stress.
Resident members enjoy access to top tier amenities including golf course, tennis courts, community swimming pools, private social club with restaurant, clubhouse, along with the convenience of being near shopping, dining, and entertainment options in Lakeland.
Property Location and Similar Properties
Payment Calculator
- Principal & Interest -
- Property Tax $
- Home Insurance $
- HOA Fees $
- Monthly -
For a Fast & FREE Mortgage Pre-Approval Apply Now
Apply Now
 Apply Now
Apply Now- MLS#: L4950280 ( Residential )
- Street Address: 2961 Sanctuary Circle
- Viewed: 257
- Price: $1,395,000
- Price sqft: $306
- Waterfront: Yes
- Wateraccess: Yes
- Waterfront Type: Lake Front,Pond
- Year Built: 2014
- Bldg sqft: 4565
- Bedrooms: 4
- Total Baths: 3
- Full Baths: 3
- Garage / Parking Spaces: 2
- Days On Market: 269
- Additional Information
- Geolocation: 28.0098 / -81.9879
- County: POLK
- City: LAKELAND
- Zipcode: 33803
- Subdivision: Sanctuary At Grasslands
- Elementary School: Dixieland Elem
- Middle School: Lawton Chiles Middle
- High School: Lakeland Senior High
- Provided by: KELLER WILLIAMS REALTY SMART
- Contact: Gate Arty
- 863-577-1234

- DMCA Notice
Features
Building and Construction
- Covered Spaces: 0.00
- Exterior Features: Courtyard, Garden, Lighting, Rain Gutters, Sidewalk, Sliding Doors
- Flooring: Hardwood, Tile
- Living Area: 3432.00
- Roof: Tile
Property Information
- Property Condition: Completed
Land Information
- Lot Features: City Limits, In County, Landscaped, Level, Near Golf Course, Near Public Transit, Sidewalk, Paved
School Information
- High School: Lakeland Senior High
- Middle School: Lawton Chiles Middle
- School Elementary: Dixieland Elem
Garage and Parking
- Garage Spaces: 2.00
- Open Parking Spaces: 0.00
- Parking Features: Converted Garage, Driveway, Electric Vehicle Charging Station(s), Garage Door Opener, Golf Cart Garage, Golf Cart Parking, Oversized, Workshop in Garage
Eco-Communities
- Pool Features: Heated, In Ground, Salt Water, Screen Enclosure
- Water Source: Public
Utilities
- Carport Spaces: 0.00
- Cooling: Central Air
- Heating: Central
- Pets Allowed: Yes
- Sewer: Public Sewer
- Utilities: BB/HS Internet Available, Cable Available, Electricity Available
Amenities
- Association Amenities: Clubhouse, Fence Restrictions, Gated, Golf Course
Finance and Tax Information
- Home Owners Association Fee Includes: Guard - 24 Hour, Escrow Reserves Fund, Maintenance Grounds, Private Road
- Home Owners Association Fee: 470.00
- Insurance Expense: 0.00
- Net Operating Income: 0.00
- Other Expense: 0.00
- Tax Year: 2024
Other Features
- Appliances: Bar Fridge, Cooktop, Dishwasher, Dryer, Electric Water Heater, Microwave, Range, Refrigerator, Washer, Wine Refrigerator
- Association Name: Diana Albritton
- Country: US
- Interior Features: Built-in Features, Ceiling Fans(s), Eat-in Kitchen, Open Floorplan, Stone Counters, Vaulted Ceiling(s), Walk-In Closet(s), Wet Bar
- Legal Description: SANCTUARY AT GRASSLANDS PB 150 PGS 4-6 LOT 23 & THAT PT OF TRACT I KNOWN AS ASL 7636.25-E DESC AS: BEG NW COR LOT 23 S11-47- 11W ALONG W LINE OF SAID LOT 77 FT TO SW COR OF SAID LOT N78-12-49W 5 FT N11-47-11E 77 FT S78-12- 49E 5 FT TO POB
- Levels: One
- Area Major: 33803 - Lakeland
- Occupant Type: Owner
- Parcel Number: 23-28-35-138189-000230
- Style: Mediterranean
- View: Water
- Views: 257
Nearby Subdivisions
Alta Vista
Beacon Hill
Bellerive
Bridgefield Sub
Camphor Heights
Camphor Hghts Unit No 2
Casa Bella
Cleveland Heights
Cleveland Heights Manor First
Cox Johnsons Sub
Dixieland
Dixieland Rev
Dove Ridge
Eaton Park
Edgewood
Edgewood Park
Flood Add
Glendale Manor
Grasslands West
H A Stahl Flr Props Cos Clevel
Ha Stahl Properties Cos Cleve
Hallam Co Sub
Heritage Lakes Ph 02
Highland Hills
Horneys J T Add 01
Ihla Heights
Imperial Southgate Sub
Imperial Southgate Villas Sec
J T Horneys 1st Addlakeland
Kings Place 1st Add
Kings Place First Add
Lake John Villas
Laurel Glen Ph 01
Laurel Glen Ph 02
Lynncrest Sub
Mission Lakes At Oakbridge Con
Oakpark
Palmeden Sub
Palmorey Sub
Prestwick
Raintree Village
Rugby Estates
Sanctuary At Grasslands
Shoal Creek Village
South Flamingo Heights
South Lakeland Add
Sunshine Acres
Sylvester Shores
Turnberry
Turtle Rock
Villas By Lake
Waverly Place Resub
Similar Properties
Contact Info
- The Real Estate Professional You Deserve
- Mobile: 904.248.9848
- phoenixwade@gmail.com
