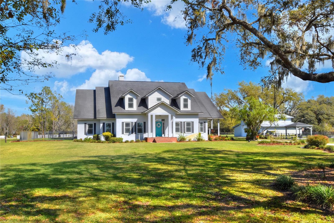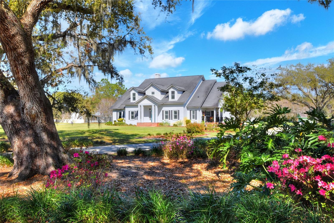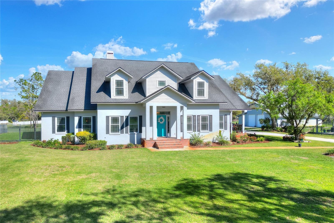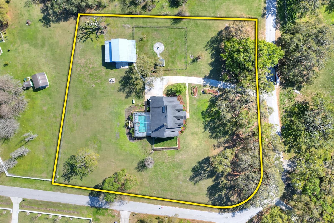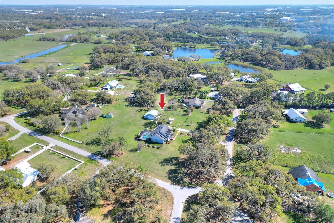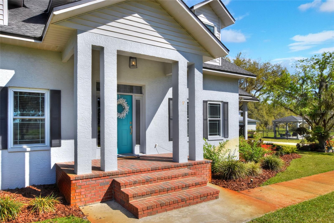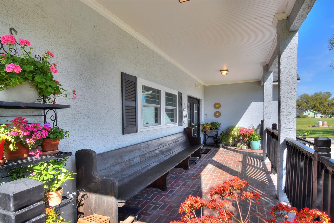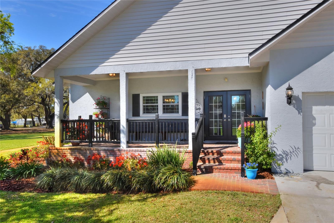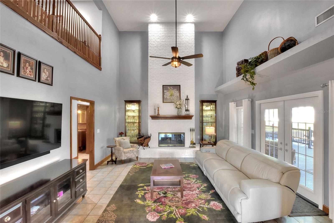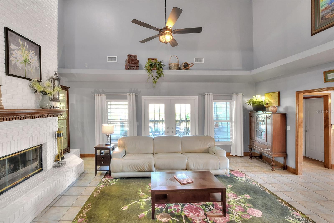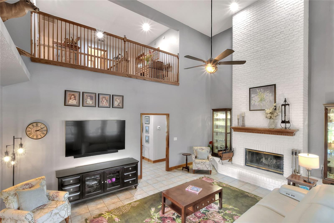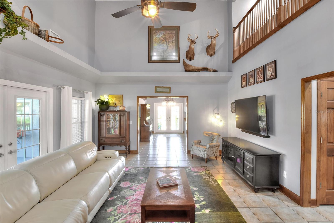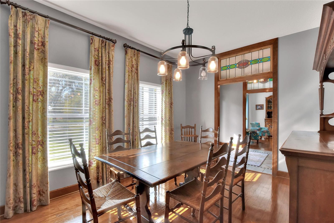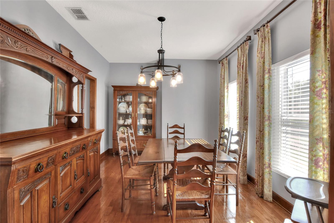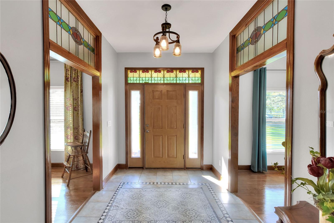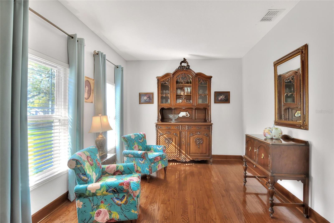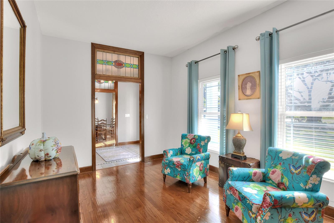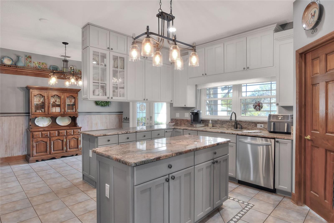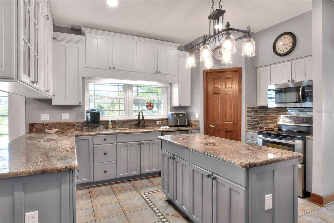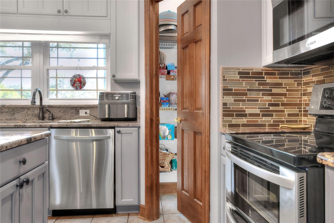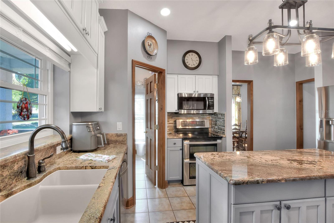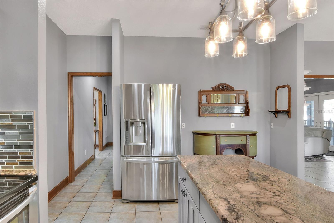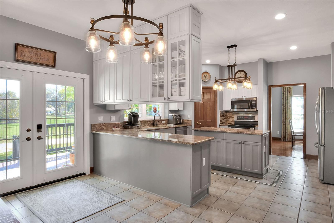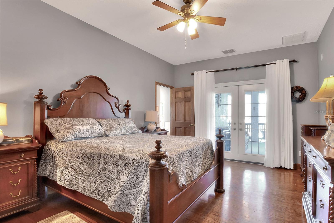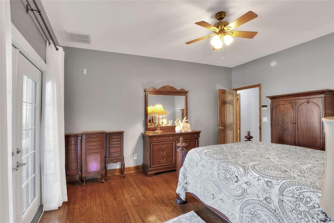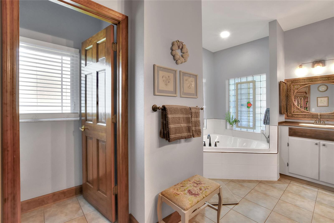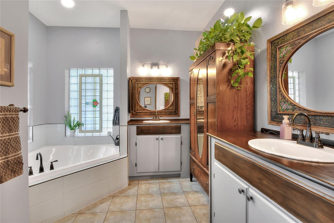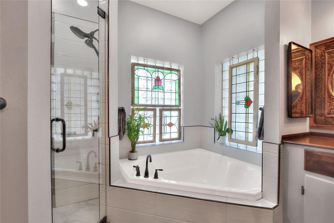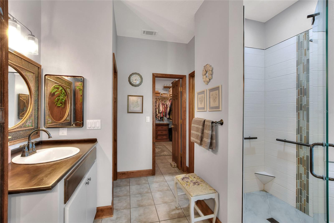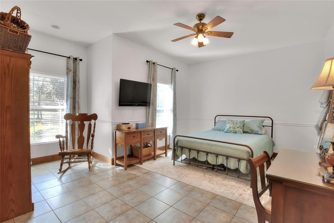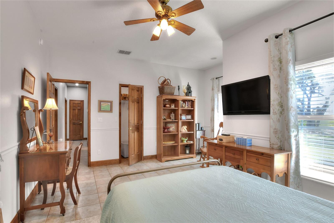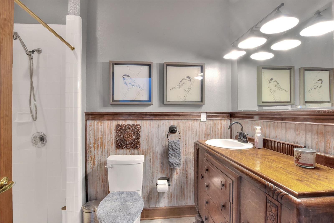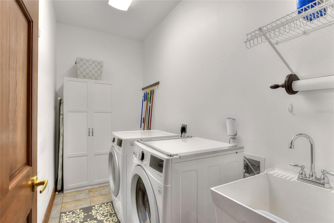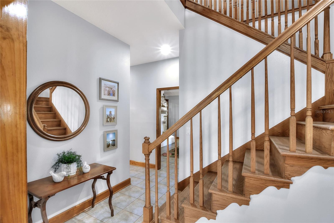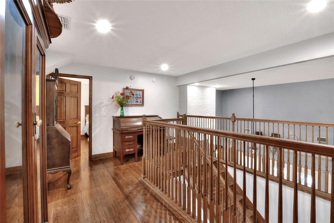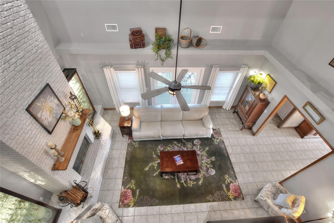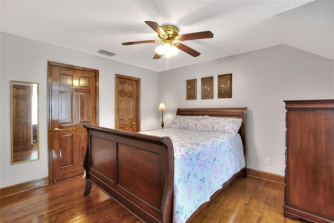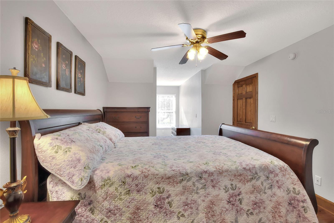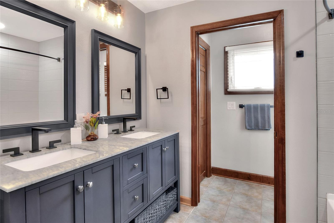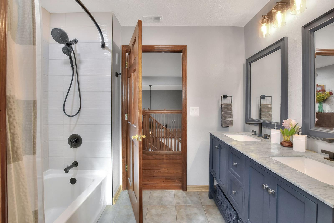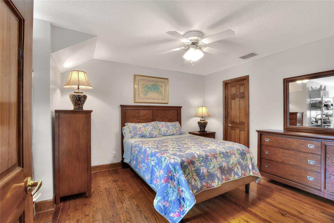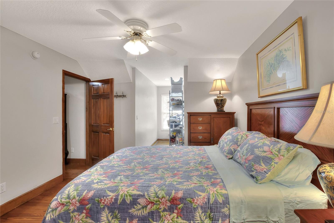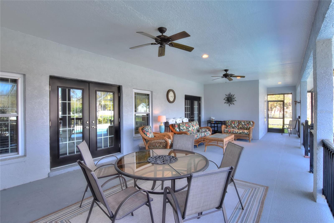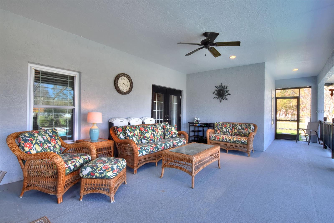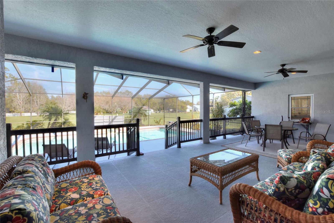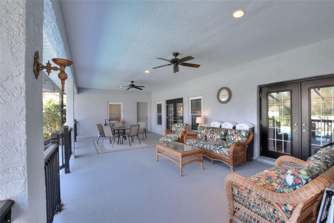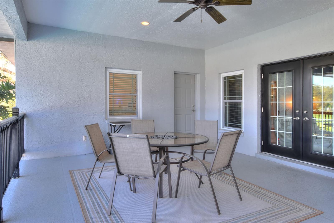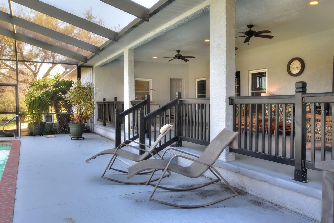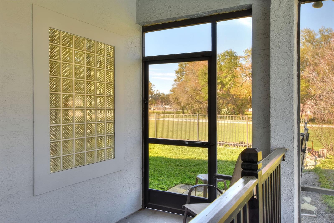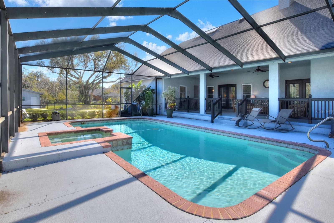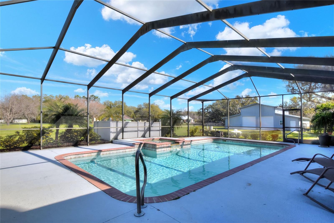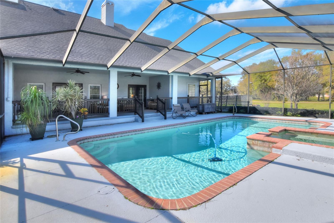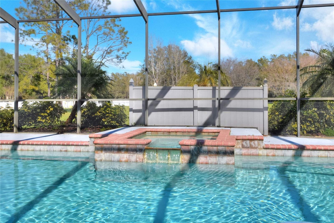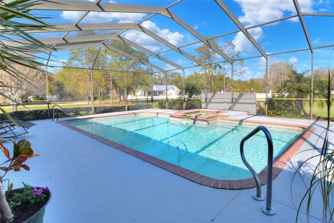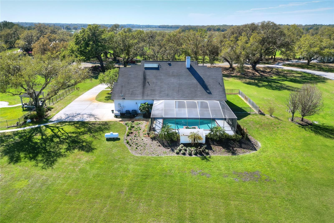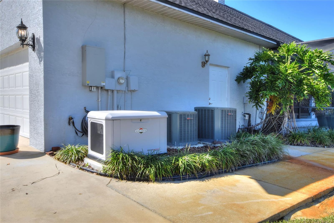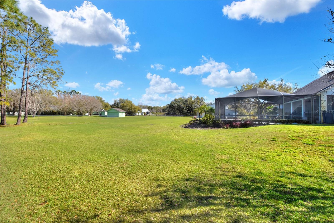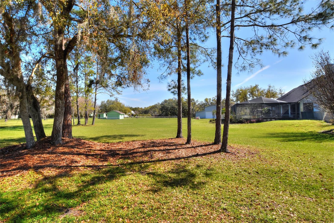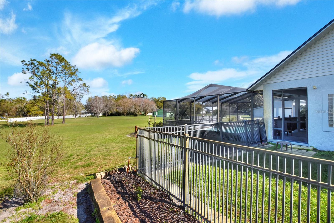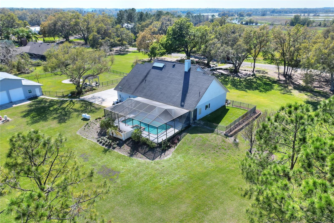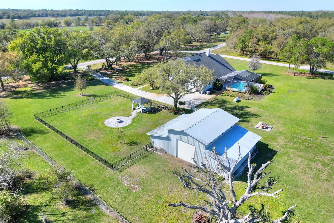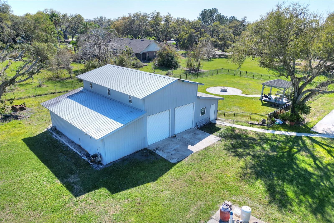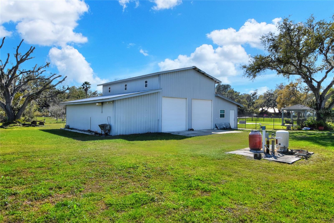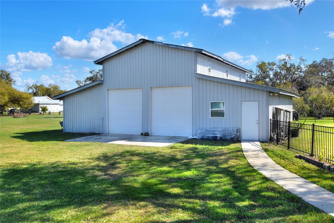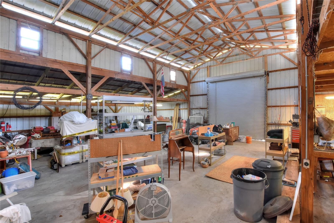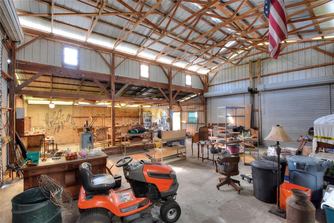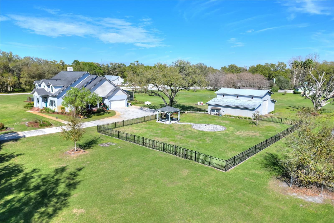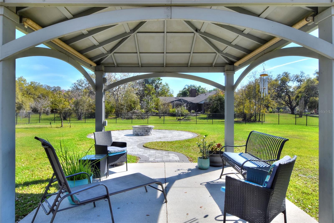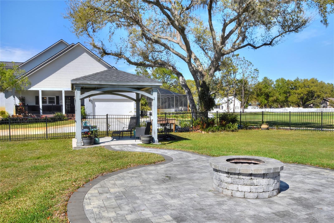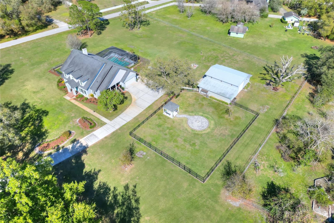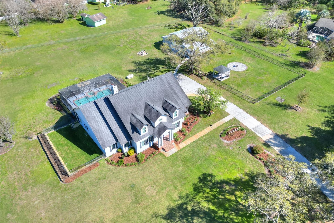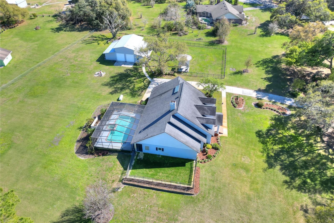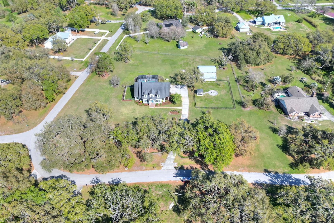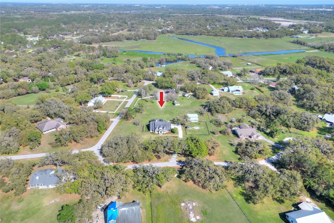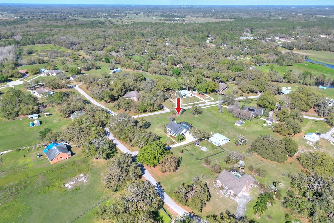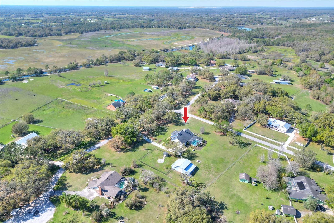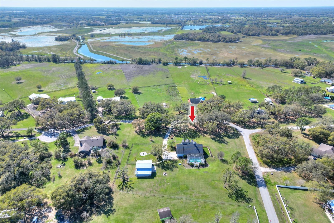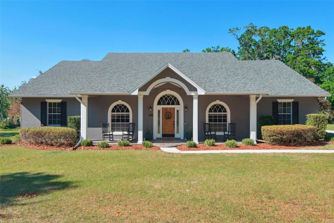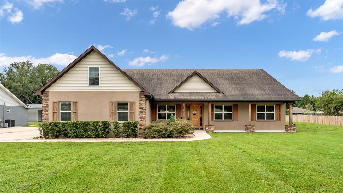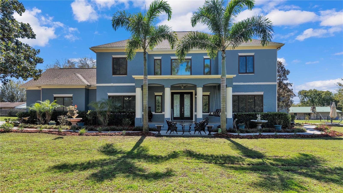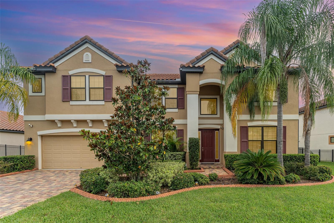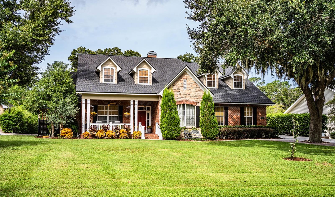PRICED AT ONLY: $860,000
Address: 5118 Eagles Nest Drive, LAKELAND, FL 33810
Description
STUNNING & Spacious Retreat on 2.62 Acres!
Step into this breathtaking 3,188 sq. ft. home, where comfort and elegance meet. Featuring 4 bedrooms and 3 full bathrooms, this property has everything youve been looking for!
As you round the corner, youll instantly fall in love. The charming side porch invites you to relax before you even step inside. Once through the door, a Gourmet Kitchen awaitscomplete with granite countertops, an island, a true walk in pantry, and ample cabinet space for all your storage needs.
The Family Room boasts soaring ceilings and seamlessly opens to a screened in lanai overlooking the poolperfect for entertaining or unwinding with a refreshing swim.
The Primary Suite, located on the first floor, is a true retreat with French doors leading to the pool area, inviting in a gentle breeze. The luxurious En Suite Bathroom is newly updated, featuring a spa like soaking tub and a modern shower. Also on the first floor, Bedroom 2 offers wheelchair accessibility and generous space.
Entertain effortlessly in the Formal Dining room with beautiful unique stained glass windows, 10 ft ceilings, large enough for all your family gatherings. A versatile Flex room serves as a living area, office, study, or home gymtailored to your needs, you decide!
Upstairs, a beautiful wood staircase leads to a loft, flanked by two additional bedrooms with real hardwood flooring. A stylish bathroom with quartz countertops and updated tile completes the space.
Let's step outside and experience the 2.62 acre propertya private haven with endless possibilities! A HUGE 30x60 SHOP with double doors provides ample storage for tools and toys. The fenced in pavilion area features a pavered fire pit, perfect for gatherings under the stars or outside movies on the barn. Windows and doors are double paned installed in 2019.
This home is a rare gem you will fall in love withdont miss your chance to make it yours!
Property Location and Similar Properties
Payment Calculator
- Principal & Interest -
- Property Tax $
- Home Insurance $
- HOA Fees $
- Monthly -
For a Fast & FREE Mortgage Pre-Approval Apply Now
Apply Now
 Apply Now
Apply Now- MLS#: L4951040 ( Residential )
- Street Address: 5118 Eagles Nest Drive
- Viewed: 131
- Price: $860,000
- Price sqft: $192
- Waterfront: No
- Year Built: 1999
- Bldg sqft: 4486
- Bedrooms: 4
- Total Baths: 3
- Full Baths: 3
- Garage / Parking Spaces: 2
- Days On Market: 236
- Acreage: 2.62 acres
- Additional Information
- Geolocation: 28.0595 / -82.0524
- County: POLK
- City: LAKELAND
- Zipcode: 33810
- Subdivision: Country Class Meadows
- Provided by: STRAIGHT UP REALTY & PM LLC
- Contact: Mary Kay Cook
- 863-698-7547

- DMCA Notice
Features
Building and Construction
- Covered Spaces: 0.00
- Exterior Features: Dog Run, Private Mailbox
- Fencing: Chain Link
- Flooring: Ceramic Tile, Wood
- Living Area: 3188.00
- Other Structures: Workshop
- Roof: Shingle
Property Information
- Property Condition: Completed
Land Information
- Lot Features: Cleared, Corner Lot, Cul-De-Sac, In County, Oversized Lot, Paved, Zoned for Horses
Garage and Parking
- Garage Spaces: 2.00
- Open Parking Spaces: 0.00
Eco-Communities
- Pool Features: In Ground, Screen Enclosure
- Water Source: Well
Utilities
- Carport Spaces: 0.00
- Cooling: Central Air
- Heating: Central
- Pets Allowed: Yes
- Sewer: Septic Tank
- Utilities: BB/HS Internet Available
Finance and Tax Information
- Home Owners Association Fee: 50.00
- Insurance Expense: 0.00
- Net Operating Income: 0.00
- Other Expense: 0.00
- Tax Year: 2024
Other Features
- Appliances: Dishwasher, Microwave, Range, Range Hood, Refrigerator, Solar Hot Water
- Association Name: Josh Briggs
- Association Phone: 863-280-5182
- Country: US
- Interior Features: Cathedral Ceiling(s), Crown Molding, Eat-in Kitchen, High Ceilings, Primary Bedroom Main Floor, Solid Surface Counters, Solid Wood Cabinets, Walk-In Closet(s)
- Legal Description: COUNTRY CLASS MEADOWS PB 99 PGS 10 THRU 15 LYING IN SECS 7 & 18 T28 R23 LOT 22
- Levels: Two
- Area Major: 33810 - Lakeland
- Occupant Type: Owner
- Parcel Number: 23-28-07-024004-000220
- Style: Cape Cod, Florida
- Views: 131
Nearby Subdivisions
Ashley Pointe
Blackwater Acres
Bloomfield Hills Ph 01
Bloomfield Hills Ph 02
Bloomfield Hills Ph 05
Campbell Crossing Pb 175 Pgs 2
Canterbury
Cayden Reserve
Cayden Reserve Ph 2
Copper Ridge Pointe
Copper Ridge Village
Country Chase
Country Class Estates
Country Class Meadows
Country Knoll Ph 02
Country Square
Country View Estates
Creeks Xing
Creeks Xing East
Donovan Trace
Fort Socrum Xing
Fox Branch Estates
Fox Branch North
Foxwood Lake Estates Ph 01
Futch Props
Gardner Oaks
Grand Pines East Ph 01
Green Estates
Hampton Hills South Ph 01
Hampton Hills South Ph 02
Hampton Hills South Phase 2
Harrelsons Acres
Harris Sub
Harrison Place
Hawks Ridge
High Pointe North
Highland Fairways Ph 01
Highland Fairways Ph 02
Highland Fairways Ph 02a
Highland Fairways Ph 03b
Highland Fairways Ph 2
Highland Fairways Ph Iia
Highland Fairways Phase 1
Highland Fairways Phase One
Highland Fairways, Phase 1
Highland Heights
Homesteadthe Ph 02
Hunntington Hills Ph I
Hunters Greene Ph 02
Hunters Greene Ph 1
Huntington Hills
Huntington Hills Ph 01
Huntington Hills Ph 02
Huntington Hills Ph 03
Huntington Ridge
Itchepackesassa Creek
J J Manor
Keens Grove
Knights Lndg
Lake Gibson Poultry Farms Inc
Lake James Ph 01
Lake James Ph 02
Lake James Ph 3
Lake James Ph 4
Lake James Ph Four
Linden Trace
Magnolia Ridge Ph 02
Millstone
None
Not In A Subdivision
Not In Hernando
Not In Subdivision
Palmore Estates Un Ii
Pinesthe
Pineville Sub
Redhawk Bend
Remington Oaks
Remington Oaks Ph 01
Remington Oaks Ph 02
Ridge View Estates
Ridgemont
Rolling Oak Estates
Rollinglen Ph 01
Ross Creek
Scenic Hills
Settlers Creek North
Shady Oak Estates
Sheffield
Sheffield Sub
Shivers Acres
Silver Lakes Ph 01a
Silver Lakes Rep
Spivey Glen
Summer Oaks Phase One
Sutton Rdg
Terralargo
Terralargo Ph 3c
Terralargo Ph 3e
Terralargo Ph Ii
Terralargo Phase 3b
Tropical Manor
Unplatted
Webster Omohundro Sub
Webster And Omohundro
Willow Rdg
Winston
Winston Woods
Woodbury Ph Two Add
Similar Properties
Contact Info
- The Real Estate Professional You Deserve
- Mobile: 904.248.9848
- phoenixwade@gmail.com
