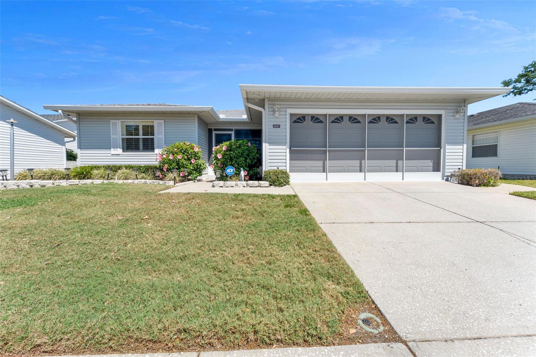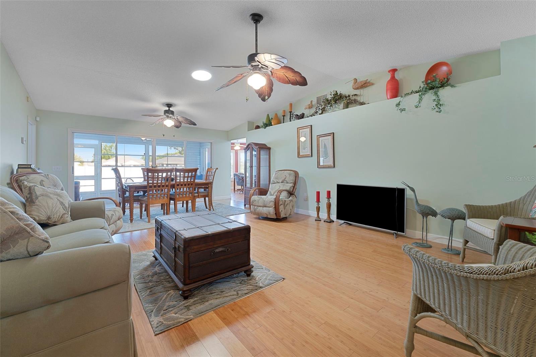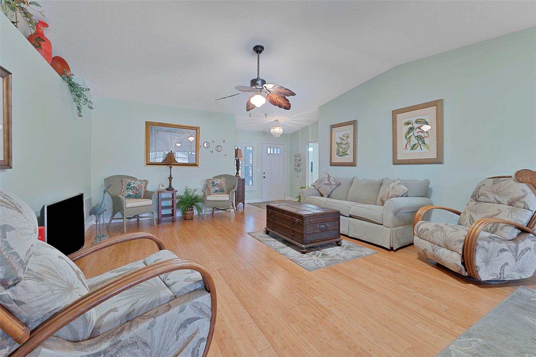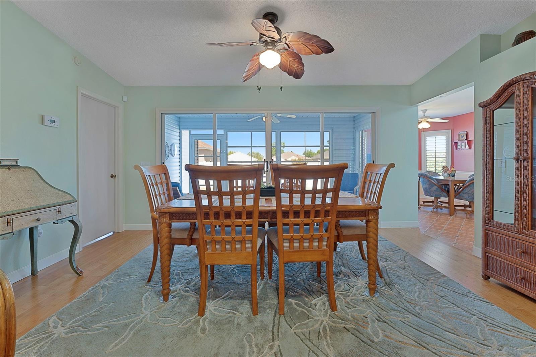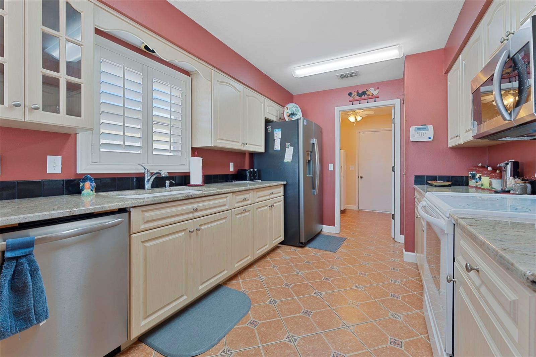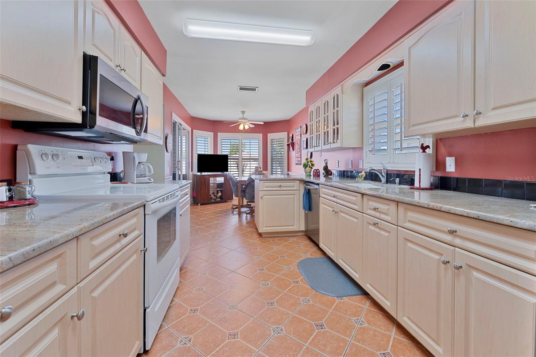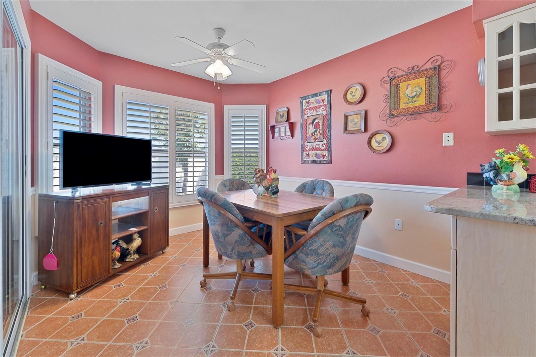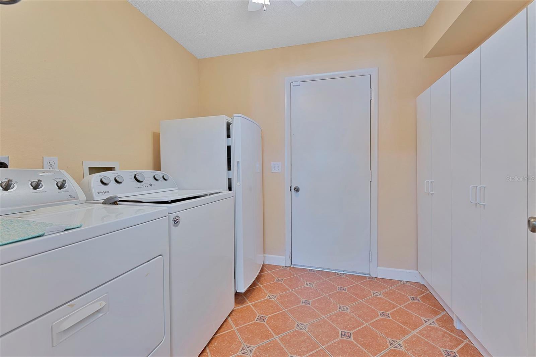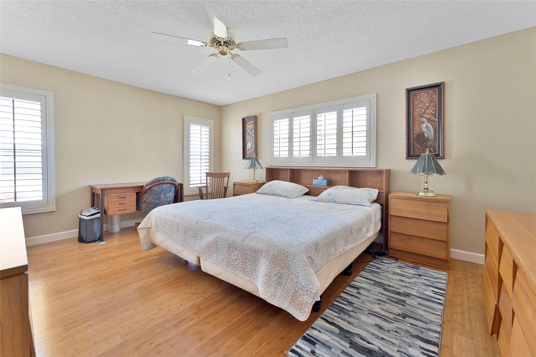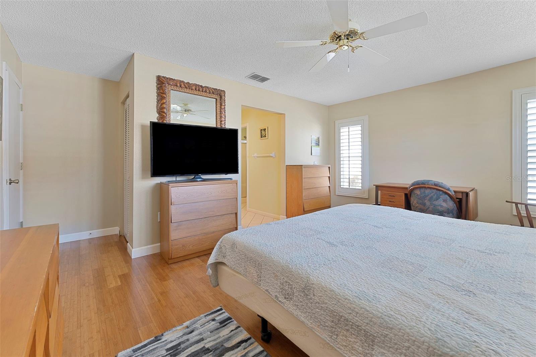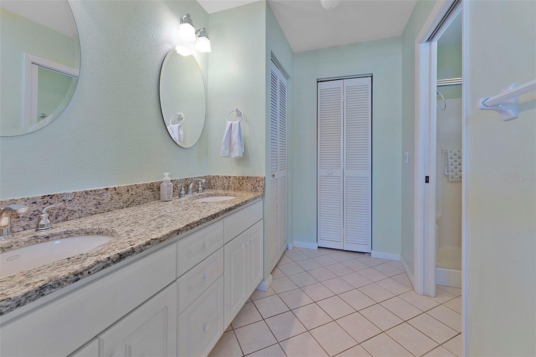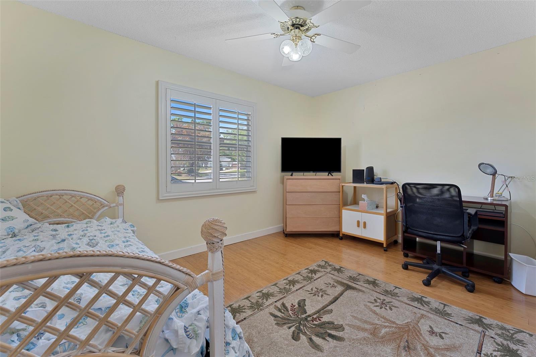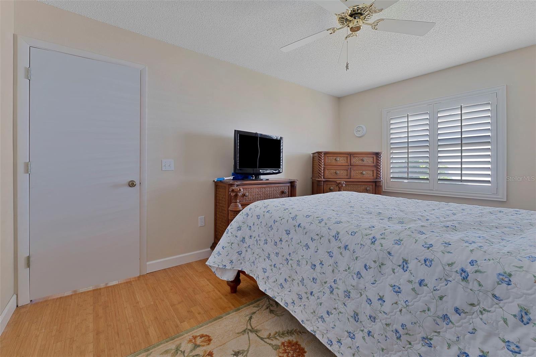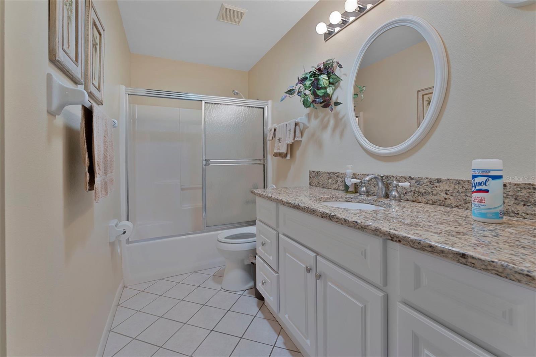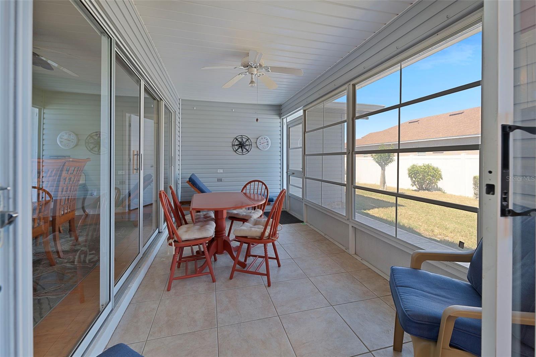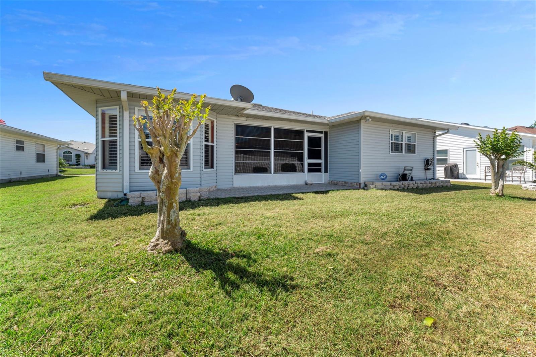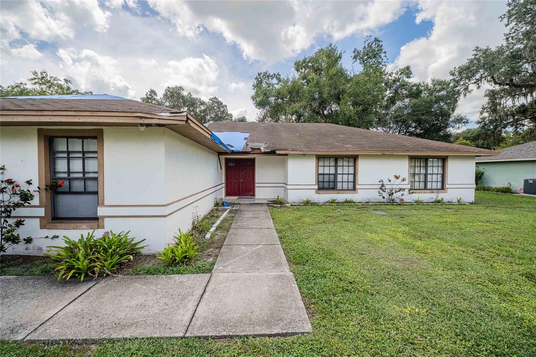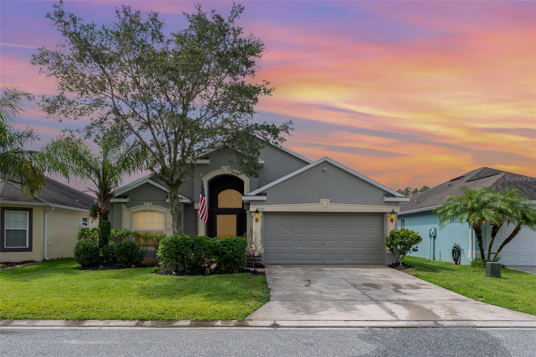PRICED AT ONLY: $315,000
Address: 3647 Wildcat Run, LAKELAND, FL 33810
Description
Highland Fairways one of the most sought after retirement golfing communities in Central Florida. This beautiful, well kept and loved home will be at the top of your I NEED TO SEE THIS ONE LIST! As you enter the front door, you'll appreciate how warm and welcoming it feels. The large living room/dining room combination will allow you the room to entertain many or just kick back and relax. Thru the living room and into the kitchen you'll find newer appliances: refrigerator 2016, dishwasher 2016, microwave 2021, disposal 2021. Cupboards, and even the pantry, have pullout shelves. The beautiful ceramic floors and the warm colored walls, as well as the beautiful granite counters pull it all together to make it a great place to prepare and enjoy a meal. While cooking, you will have the convenience of pull out drawers even the pantry has pull outs! On thru the kitchen you will find a laundry room (INDOORS) with washer 2020, and dryer. The primary bedroom is large and adjoins the newer remodeled bath with double sinks, shower insert and a good size walk in closet. The Florida room in the back of the house can be screened in during your summer months and then use the vinyl inserts to help keep in the warmth during the cooler months. You will love the PLANTATION SHUTTERS that are in all rooms of the house. Roof 2018, AC 2014, Hot Water 2016 . . . you have to see to believe! And . . . did I mention . . . contents can stay if you would like.
Property Location and Similar Properties
Payment Calculator
- Principal & Interest -
- Property Tax $
- Home Insurance $
- HOA Fees $
- Monthly -
For a Fast & FREE Mortgage Pre-Approval Apply Now
Apply Now
 Apply Now
Apply Now- MLS#: L4951756 ( Residential )
- Street Address: 3647 Wildcat Run
- Viewed: 36
- Price: $315,000
- Price sqft: $141
- Waterfront: No
- Year Built: 1994
- Bldg sqft: 2233
- Bedrooms: 3
- Total Baths: 2
- Full Baths: 2
- Garage / Parking Spaces: 2
- Days On Market: 183
- Additional Information
- Geolocation: 28.0866 / -81.9897
- County: POLK
- City: LAKELAND
- Zipcode: 33810
- Subdivision: Highland Fairways Ph 03c
- Provided by: HARPER REALTY FL, LLC
- Contact: Patricia Doud LLC
- 863-687-8020

- DMCA Notice
Features
Building and Construction
- Covered Spaces: 0.00
- Exterior Features: Sidewalk, Sliding Doors, Sprinkler Metered
- Flooring: Ceramic Tile, Laminate
- Living Area: 1675.00
- Roof: Shingle
Garage and Parking
- Garage Spaces: 2.00
- Open Parking Spaces: 0.00
Eco-Communities
- Water Source: Public
Utilities
- Carport Spaces: 0.00
- Cooling: Central Air
- Heating: Central, Electric
- Pets Allowed: Number Limit
- Sewer: Public Sewer
- Utilities: Public
Amenities
- Association Amenities: Cable TV, Clubhouse, Fence Restrictions, Gated, Golf Course, Pickleball Court(s), Pool, Sauna, Shuffleboard Court, Spa/Hot Tub, Tennis Court(s)
Finance and Tax Information
- Home Owners Association Fee Includes: Cable TV, Pool, Internet, Maintenance Grounds, Private Road
- Home Owners Association Fee: 217.80
- Insurance Expense: 0.00
- Net Operating Income: 0.00
- Other Expense: 0.00
- Tax Year: 2024
Other Features
- Appliances: Dishwasher, Disposal, Dryer, Microwave, Range, Refrigerator, Washer
- Association Name: Shannon Berry
- Association Phone: 863-859-2212
- Country: US
- Furnished: Negotiable
- Interior Features: Ceiling Fans(s), Eat-in Kitchen, High Ceilings, Living Room/Dining Room Combo, Primary Bedroom Main Floor, Solid Surface Counters, Window Treatments
- Legal Description: HIGHLAND FAIRWAYS PHASE THREE-C PB 92 PGS 2 & 3 LYING IN A PORTION OF SECS 34 & 35 T27 R23 & SECS 2 & 3 T28 R23 LOT 675 & INT IN COMMON AREAS
- Levels: One
- Area Major: 33810 - Lakeland
- Occupant Type: Vacant
- Parcel Number: 23-27-34-013004-006750
- Possession: Close Of Escrow
- Views: 36
Nearby Subdivisions
Ashley Estates
Ashley Pointe
Blackwater Acres
Bloomfield Hills Ph 02
Campbell Crossing Pb 175 Pgs 2
Canterbury
Cayden Reserve
Cedarcrest
Copper Ridge Estates
Copper Ridge Pointe
Copper Ridge Village
Country Chase
Country Class Estates
Country Class Meadows
Country Square
Creeks Xing
Creeks Xing East
Fort Socrum Xing
Fox Branch Estates
Fox Branch North
Foxwood Lake Estates Ph 01
Futch Props
Grand Pines East Ph 01
Grand Pines East Ph 02
Grand Pines Ph 02
Green Estates
Greenfields #2 #5c
Hampton Hills South Ph 01
Hampton Hills South Ph 02
Hampton Hills South Phase 2
Harrelsons Acres
Harrison Place
Hawks Ridge
High Pointe North
Highland Fairways Ph 01
Highland Fairways Ph 02
Highland Fairways Ph 02a
Highland Fairways Ph 03b
Highland Fairways Ph 03c
Highland Fairways Ph 2
Highland Fairways Ph Iia
Highland Fairways Phase One
Highland Grove East
Highland Grvs
Highland Grvs Sub
Highland Heights
Homesteadthe Ph 02
Hunntington Hills Ph I
Hunters Greene Ph 02
Huntington Hills Ph 01
Huntington Hills Ph 02
Huntington Hills Ph 03
Huntington Hills Ph 05
Huntington Hills Ph 06
Huntington Hills Ph Ii
Huntington Ridge
Indian Heights Ph 02
Indian Woods
Itchepackesassa Creek
J J Manor
Keens Grove
Knights Landing
Knights Lndg
Lake Gibson Poultry Farms Inc
Lake James Ph 01
Lake James Ph 02
Lake James Ph 3
Lake James Ph 4
Lake James Ph Four
Linden Trace
Lk Gibson Poultry Farms 310221
Marvins Sub
Millstone
N/a
None
Not In A Subdivision
Not In Hernando
Palmore Estates Un Ii
Pebblebrooke Estates
Pineville Sub
Places North
Redhawk Bend
Remington Oaks
Remington Oaks Ph 01
Ridge View Estates
Ridgemont
Rolling Oak Estates
Rolling Oak Estates Add
Ross Creek
Scenic Hills
Settlers Creek North
Shady Oak Estates
Sheffield Sub
Shivers Acres
Silver Lakes
Silver Lakes Ph 01a
Silver Lakes Rep
Spivey Glen
Sutton Rdg
Terralargo
Terralargo Ph 3b
Terralargo Ph 3c
Terralargo Ph 3e
Terralargo Ph Ii
Terralargo Phase 3b
Trawick Sub
Unincorporated
Unplatted
Webster Omohundro Sub
Webster & Omohundro
Willow Rdg
Willow Wisp Ph 02
Winchester Estates
Winston
Winston Heights
Woodbury Ph Two Add
Similar Properties
Contact Info
- The Real Estate Professional You Deserve
- Mobile: 904.248.9848
- phoenixwade@gmail.com
