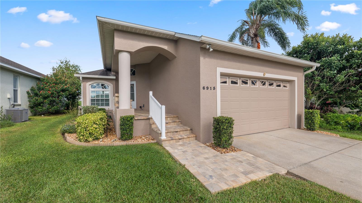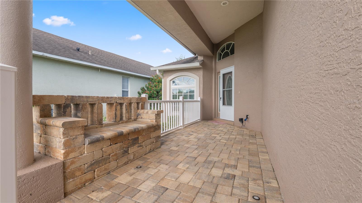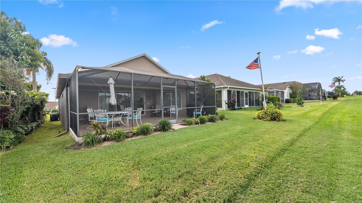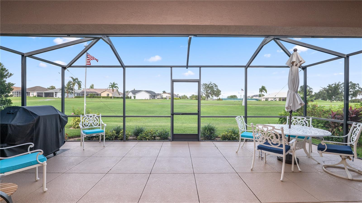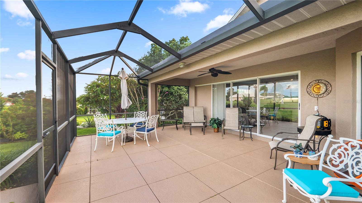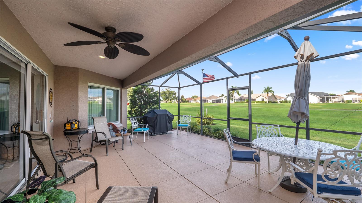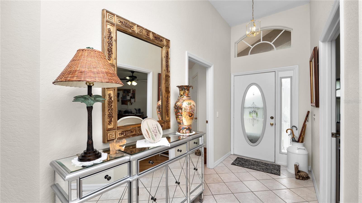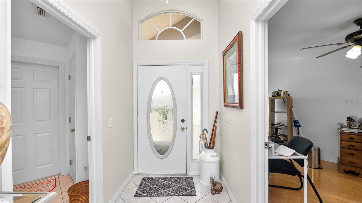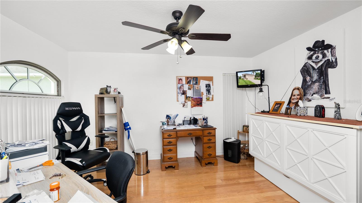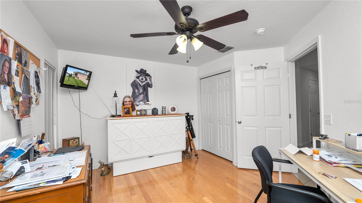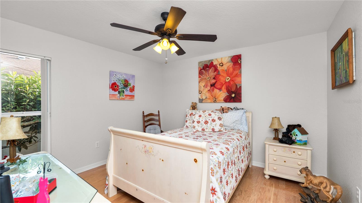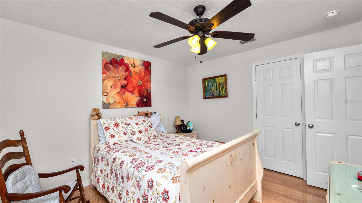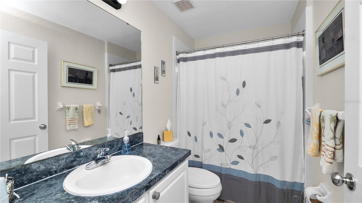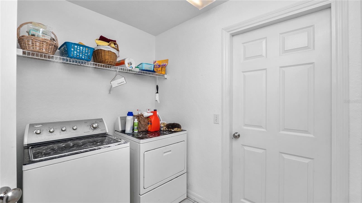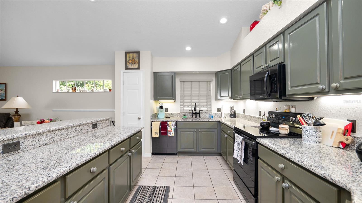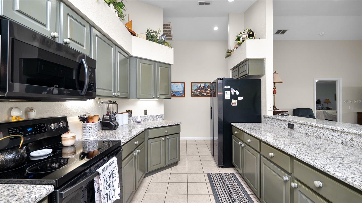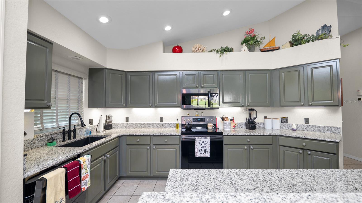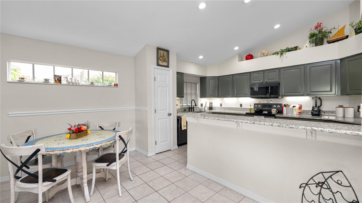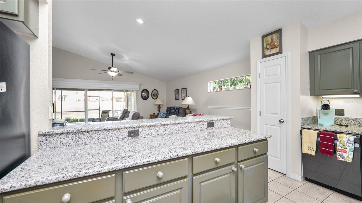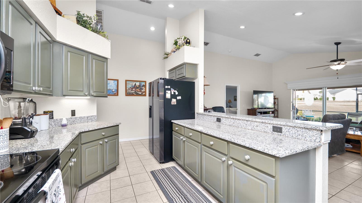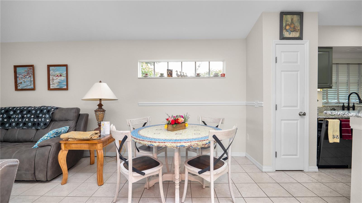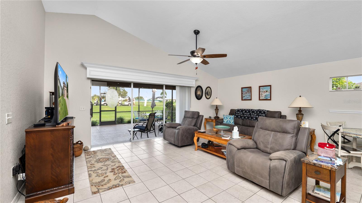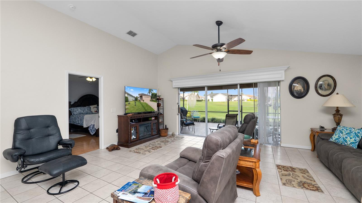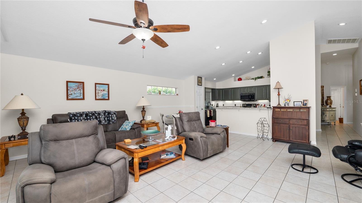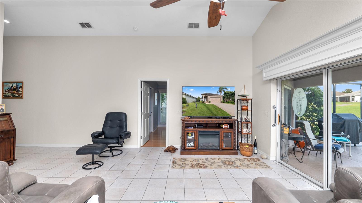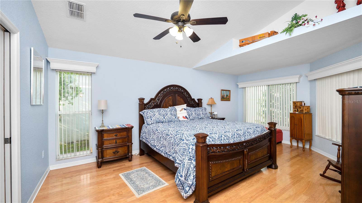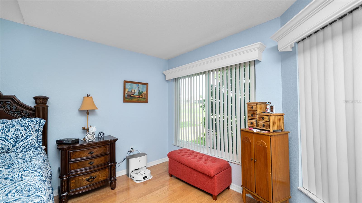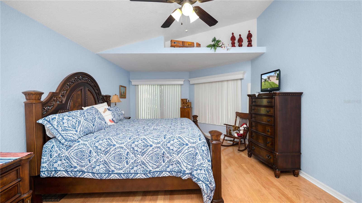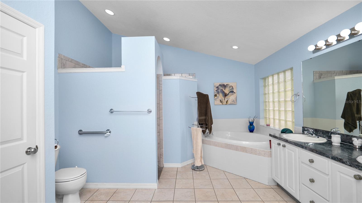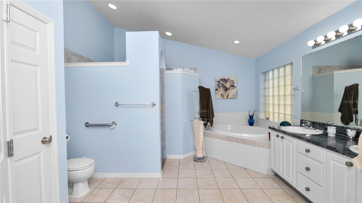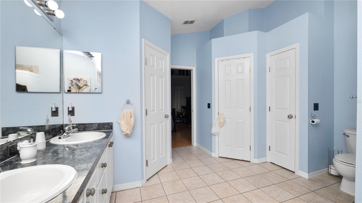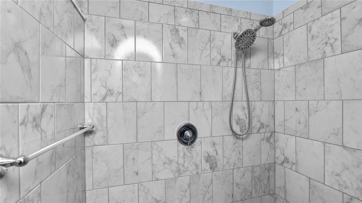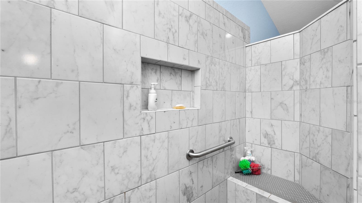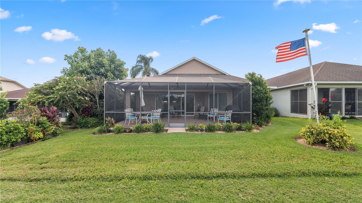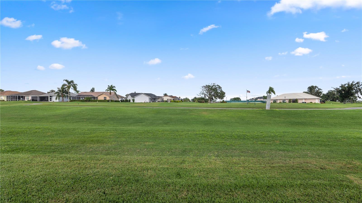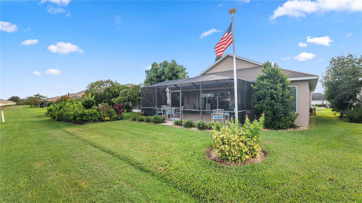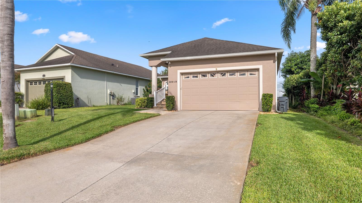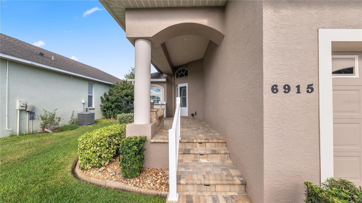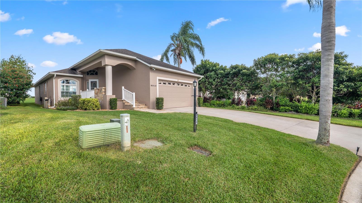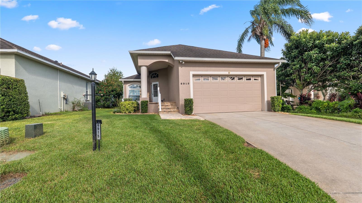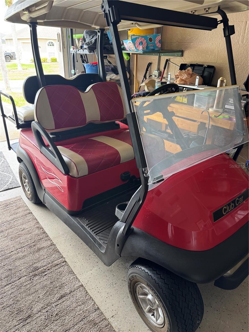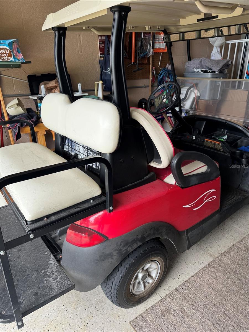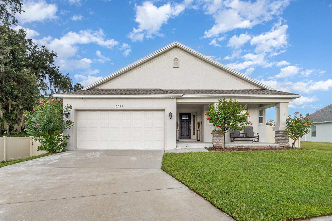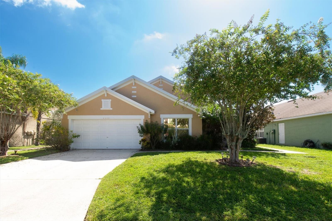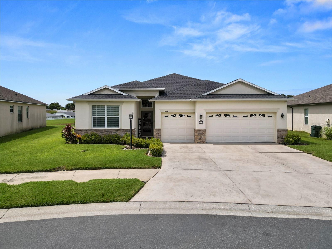PRICED AT ONLY: $369,900
Address: 6915 Starmount Drive, LAKELAND, FL 33810
Description
GOLF COURSE VIEW! Opportunity is knocking! Come view this beautifully maintained 3 bedroom 2 bathroom home and make it your full time residence or your winter home in beautiful Central Florida. Located within the beautiful Golf Course Community of Huntington Hills. Membership is not required but can be purchased separately. Enjoy the many community amenities including an 18 hold Championship Golf Course, dining, a clubhouse, a swimming pool, tennis, a fitness center, walking trails and a community park and a private lake with boat access! The community also features banquet facilities for events and a lounge with entertainment.
Additional home features you will appreciate: Many Brand New Anderson Windows at a cost of $20,000 were just installed, Extended screened back porch with golf course view, Engineered Wood Floors, Roof +/ 7 yrs old, AC New in 2024, New rail, pavers and lighting on front porch. Golf Cart and furnishings are negotiable.
Property Location and Similar Properties
Payment Calculator
- Principal & Interest -
- Property Tax $
- Home Insurance $
- HOA Fees $
- Monthly -
For a Fast & FREE Mortgage Pre-Approval Apply Now
Apply Now
 Apply Now
Apply Now- MLS#: L4955700 ( Residential )
- Street Address: 6915 Starmount Drive
- Viewed: 4
- Price: $369,900
- Price sqft: $146
- Waterfront: No
- Year Built: 2003
- Bldg sqft: 2525
- Bedrooms: 3
- Total Baths: 2
- Full Baths: 2
- Garage / Parking Spaces: 2
- Days On Market: 8
- Additional Information
- Geolocation: 28.1322 / -82.007
- County: POLK
- City: LAKELAND
- Zipcode: 33810
- Subdivision: Huntington Hills Ph 06
- Provided by: XCELLENCE REALTY, INC
- Contact: Jennifer Conner
- 866-595-6025

- DMCA Notice
Features
Building and Construction
- Covered Spaces: 0.00
- Exterior Features: Lighting, Sidewalk, Sliding Doors
- Flooring: Hardwood, Tile
- Living Area: 1758.00
- Roof: Shingle
Garage and Parking
- Garage Spaces: 2.00
- Open Parking Spaces: 0.00
Eco-Communities
- Water Source: Public
Utilities
- Carport Spaces: 0.00
- Cooling: Central Air
- Heating: Central
- Pets Allowed: Cats OK, Dogs OK
- Sewer: Public Sewer
- Utilities: BB/HS Internet Available, Cable Available, Electricity Connected
Finance and Tax Information
- Home Owners Association Fee: 750.00
- Insurance Expense: 0.00
- Net Operating Income: 0.00
- Other Expense: 0.00
- Tax Year: 2024
Other Features
- Appliances: Dishwasher, Range, Refrigerator
- Association Name: Moe Gallant
- Country: US
- Interior Features: Ceiling Fans(s), Kitchen/Family Room Combo, Open Floorplan, Primary Bedroom Main Floor, Stone Counters, Walk-In Closet(s), Window Treatments
- Legal Description: HUNTINGTON HILLS PHASE VI PB 108 PG 11 LOT 2
- Levels: One
- Area Major: 33810 - Lakeland
- Occupant Type: Owner
- Parcel Number: 23-27-16-001010-000020
- Possession: Close Of Escrow
- View: Golf Course
Nearby Subdivisions
Ashley Estates
Ashley Pointe
Bloomfield Hills Ph 02
Campbell Crossing Pb 175 Pgs 2
Canterbury
Cayden Reserve
Cedarcrest
Copper Ridge Estates
Copper Ridge Pointe
Copper Ridge Village
Country Chase
Country Class Estates
Country Class Meadows
Country Square
Country View Estates
Creeks Xing
Creeks Xing East
Fort Socrum Xing
Fox Branch Estates
Fox Branch North
Foxwood Lake Estates
Foxwood Lake Estates Ph 01
Futch Props
Gardner Oaks
Grand Pines East Ph 01
Grand Pines Ph 02
Green Estates
Hampton Hills South Ph 01
Hampton Hills South Ph 02
Hampton Hills South Phase 2
Harrelsons Acres
Harrison Place
Hawks Ridge
High Pointe North
Highland Fairways Ph 01
Highland Fairways Ph 02
Highland Fairways Ph 02a
Highland Fairways Ph 03b
Highland Fairways Ph 03c
Highland Fairways Ph 2
Highland Fairways Ph Iia
Highland Fairways Phase One
Highland Grove East
Highland Grvs
Highland Grvs Sub
Highland Heights
Homesteadthe Ph 02
Hunntington Hills Ph I
Hunters Greene Ph 02
Huntington Hills Ph 01
Huntington Hills Ph 02
Huntington Hills Ph 03
Huntington Hills Ph 05
Huntington Hills Ph 06
Huntington Ridge
Indian Bluffs Add
Indian Heights Ph 02
Indian Woods
Itchepackesassa Creek
J J Manor
Keens Grove
Lake Gibson Poultry Farms Inc
Lake James Ph 01
Lake James Ph 02
Lake James Ph 3
Lake James Ph 4
Lake James Ph Four
Linden Trace
Lk Gibson Poultry Farms (31022
Lk Gibson Poultry Farms 310221
Millstone
None
Not In A Subdivision
Not In Hernando
Not In Subdivision
Palmore Estates Un Ii
Pebblebrooke Estates
Pineville Sub
Quail Trail Sub
Remington Oaks
Remington Oaks Ph 01
Ridge View Estates
Ridgemont
Rolling Oak Estates
Rolling Oak Estates Add
Ross Creek
Scenic Hills
Settlers Creek North
Shady Oak Estates
Sheffield Sub
Shivers Acres
Silver Lakes
Silver Lakes Ph 01a
Silver Lakes Rep
Spivey Glen
Sutton Rdg
Terralargo
Terralargo Ph 3b
Terralargo Ph 3c
Terralargo Ph 3e
Terralargo Ph Ii
Terralargo Phase 3b
Trawick Sub
Unincorporated
Unplatted
Webster Omohundro Sub
Willow Rdg
Willow Wisp Ph 02
Winchester Estates
Winston
Woodbury Ph Two Add
Similar Properties
Contact Info
- The Real Estate Professional You Deserve
- Mobile: 904.248.9848
- phoenixwade@gmail.com
