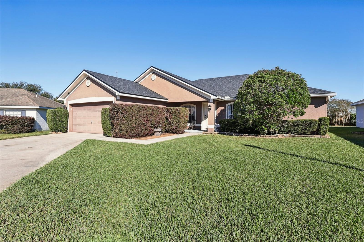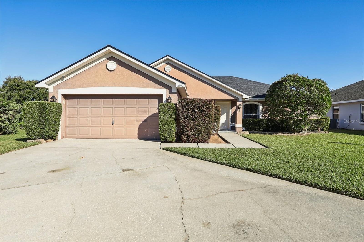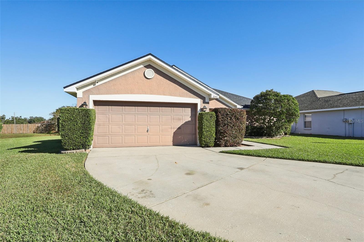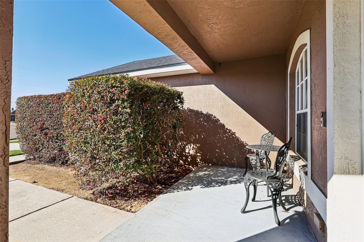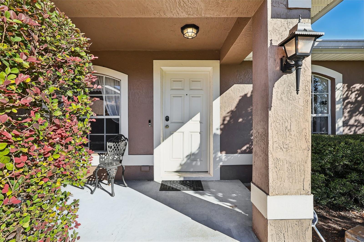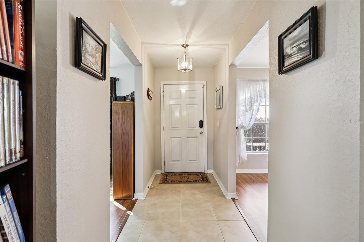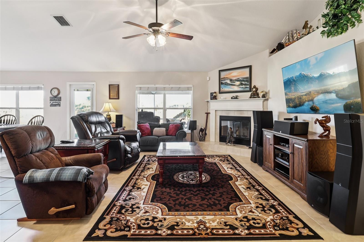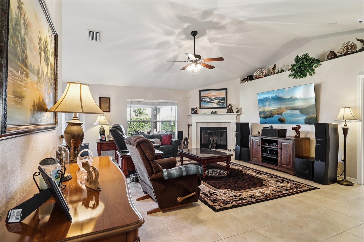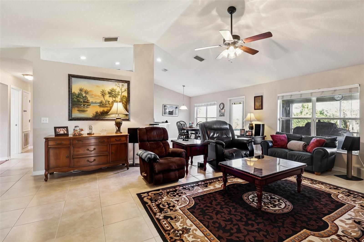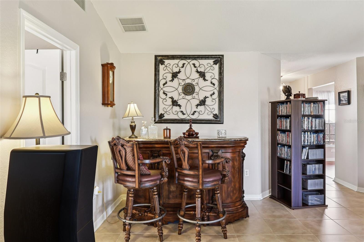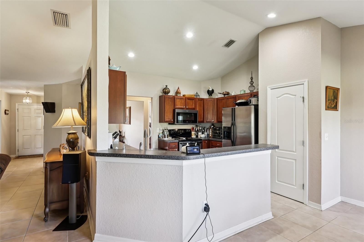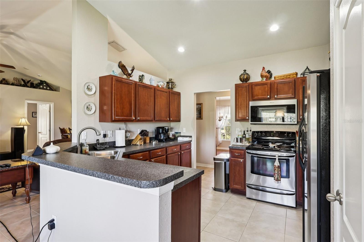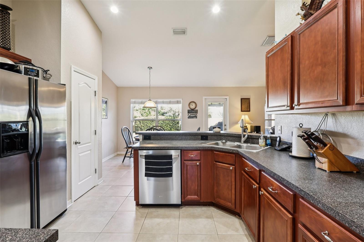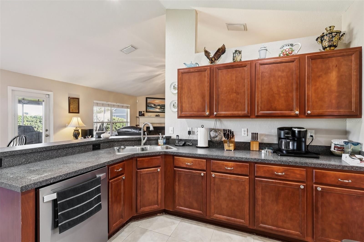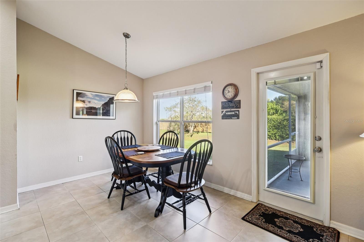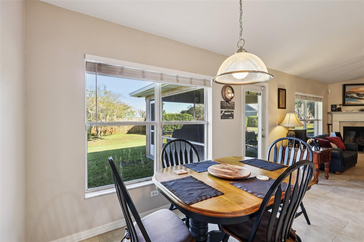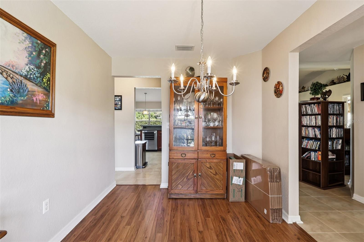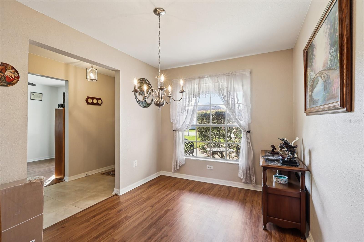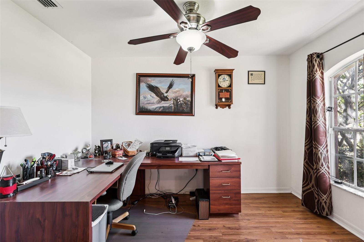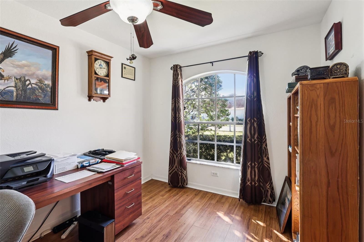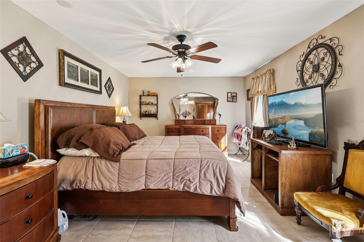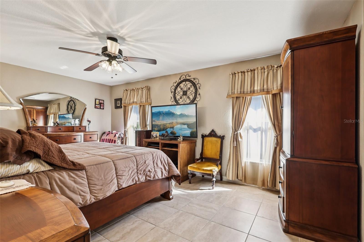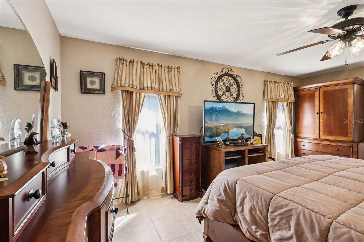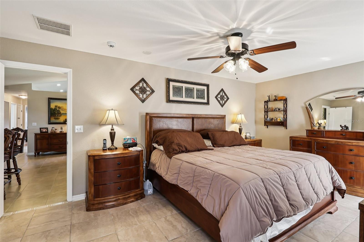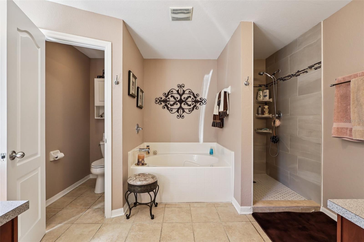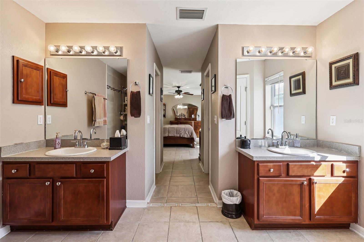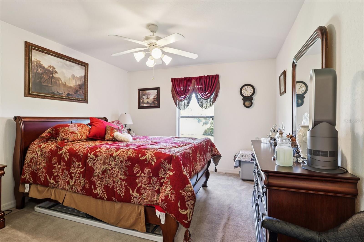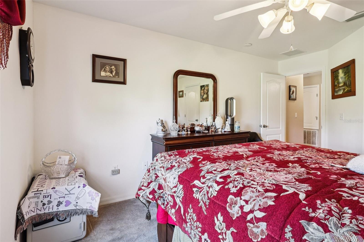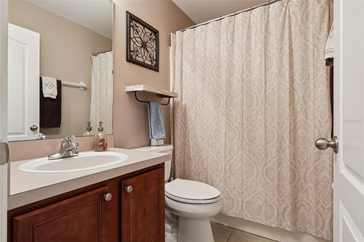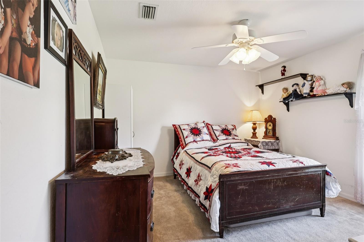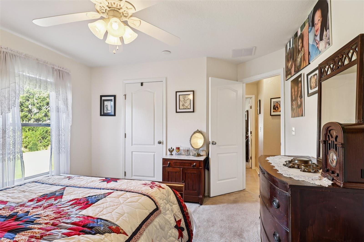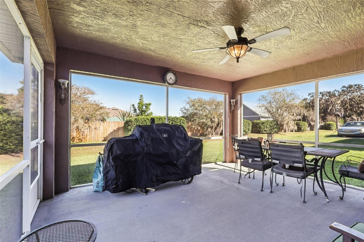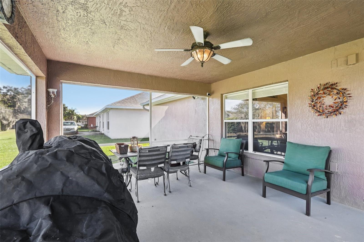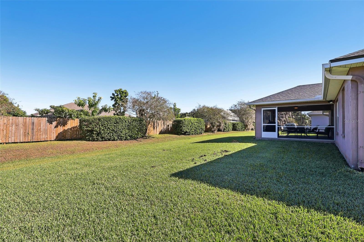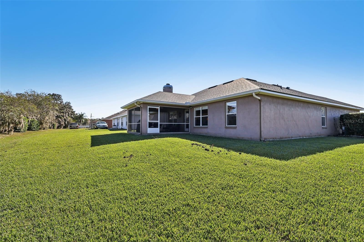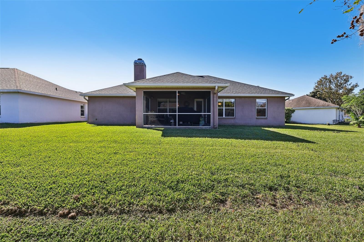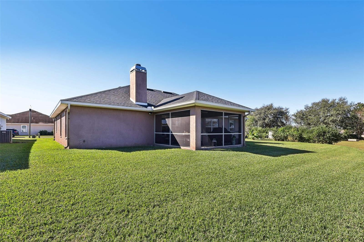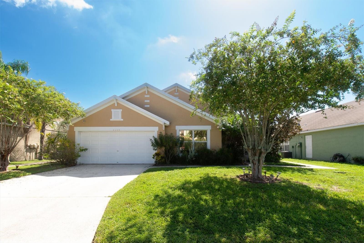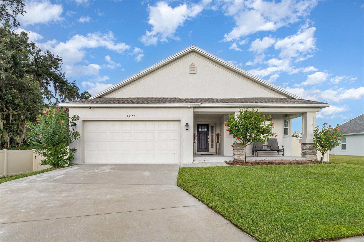PRICED AT ONLY: $346,900
Address: 3099 Fort Socrum Village Boulevard, LAKELAND, FL 33810
Description
Welcome to 3099 Fort Socrum Village Boulevard, a well maintained 3 bedroom, 2 bathroom home located on a large quarter acre lot in the desirable Fort Socrum Village community of North Lakeland. This property offers a spacious floor plan with a large living room featuring high ceilings, a ceiling fan, and a cozy wood burning fireplace. The home includes a formal dining area, a versatile den or bonus room, and an updated primary suite complete with two walk in closets, dual sinks, a garden tub, a walk in shower, and a private water closet. The kitchen is equipped with wood cabinetry, a closet pantry, stainless steel appliances, bar seating, and a separate dining area. Additional features include hard surface flooring throughout most of the home, with carpet in the two guest bedrooms, and an inside laundry room with a laundry sink and negotiable washer/dryer with pedestals.
Recent updates include a new roof (2024), air conditioning system (2017), water heater (2023), lanai screen (2024), and an updated primary shower. The property also includes a reclaimed water sprinkler system, wired surround sound, rear motion flood lights, and a Brinks Home Security system with cameras and motion sensors, with an assumable contract available. The 2 car garage offers attic access and a workshop area. Enjoy outdoor living on the screened lanai overlooking the large backyard.
The HOA fee is a low $240 per year. This home is conveniently located near shopping, dining, and major highways, providing easy access to surrounding areas. Contact your local real estate advisor today to book your private tour!
Property Location and Similar Properties
Payment Calculator
- Principal & Interest -
- Property Tax $
- Home Insurance $
- HOA Fees $
- Monthly -
For a Fast & FREE Mortgage Pre-Approval Apply Now
Apply Now
 Apply Now
Apply Now- MLS#: L4957023 ( Residential )
- Street Address: 3099 Fort Socrum Village Boulevard
- Viewed: 3
- Price: $346,900
- Price sqft: $126
- Waterfront: No
- Year Built: 2006
- Bldg sqft: 2763
- Bedrooms: 3
- Total Baths: 2
- Full Baths: 2
- Garage / Parking Spaces: 2
- Days On Market: 2
- Additional Information
- Geolocation: 28.1608 / -82.0102
- County: POLK
- City: LAKELAND
- Zipcode: 33810
- Subdivision: Fort Socrum Village
- Provided by: ENGEL & VOELKERS LAKELAND
- Contact: Lisa Matheny
- 863-421-6633

- DMCA Notice
Features
Building and Construction
- Covered Spaces: 0.00
- Exterior Features: Other
- Flooring: Carpet, Tile
- Living Area: 2035.00
- Roof: Shingle
Land Information
- Lot Features: In County, Landscaped, Level, Oversized Lot, Paved, Unincorporated
Garage and Parking
- Garage Spaces: 2.00
- Open Parking Spaces: 0.00
Eco-Communities
- Water Source: Public
Utilities
- Carport Spaces: 0.00
- Cooling: Central Air
- Heating: Central, Electric
- Pets Allowed: Yes
- Sewer: Public Sewer
- Utilities: BB/HS Internet Available, Electricity Connected, Phone Available, Public, Sewer Connected, Water Connected
Finance and Tax Information
- Home Owners Association Fee: 240.00
- Insurance Expense: 0.00
- Net Operating Income: 0.00
- Other Expense: 0.00
- Tax Year: 2024
Other Features
- Appliances: Dishwasher, Electric Water Heater, Microwave, Range, Refrigerator
- Association Name: Fort Socrum Village HOA / Tom Gahan
- Country: US
- Furnished: Unfurnished
- Interior Features: Ceiling Fans(s), Eat-in Kitchen, High Ceilings, Split Bedroom, Thermostat, Walk-In Closet(s)
- Legal Description: FORT SOCRUM VILLAGE PB 130 PGS 43-45 LOT 8
- Levels: One
- Area Major: 33810 - Lakeland
- Occupant Type: Owner
- Parcel Number: 23-27-04-000727-000080
- Possession: Close Of Escrow
Nearby Subdivisions
Blackwater Acres
Bloomfield Hills Ph 01
Bloomfield Hills Ph 02
Bloomfield Hills Ph 05
Campbell Crossing Pb 175 Pgs 2
Canterbury
Cayden Reserve
Cayden Reserve Ph 2
Copper Ridge Pointe
Copper Ridge Village
Country Chase
Country Class Estates
Country Class Meadows
Country Knoll Ph 02
Country Square
Country View Estates
Creeks Xing
Creeks Xing East
Donovan Trace
Fort Socrum Village
Fort Socrum Xing
Fox Branch Estates
Fox Branch North
Futch Props
Gardner Oaks
Grand Pines East Ph 01
Green Estates
Hampton Hills South Ph 02
Hampton Hills South Phase 2
Harrelsons Acres
Harris Sub
Harrison Place
Hawks Ridge
High Pointe North
Highland Fairways Ph 01
Highland Fairways Ph 02
Highland Fairways Ph 02a
Highland Fairways Ph 03b
Highland Fairways Ph 2
Highland Fairways Ph Iia
Highland Fairways Phase 1
Highland Fairways Phase One
Highland Heights
Homesteadthe Ph 02
Hunntington Hills Ph I
Hunters Greene Ph 02
Hunters Greene Ph 1
Huntington Hills
Huntington Hills Ph 01
Huntington Hills Ph 02
Huntington Hills Ph 03
Huntington Ridge
Indian Bluffs Add
Itchepackesassa Creek
J J Manor
Keens Grove
Knights Lndg
Lake Gibson Poultry Farms Inc
Lake James Ph 01
Lake James Ph 02
Lake James Ph 3
Lake James Ph 4
Lake James Ph Four
Linden Trace
Magnolia Ridge Ph 02
Millstone
None
Not In Hernando
Palmore Estates Un Ii
Pinesthe
Pineville Sub
Remington Oaks
Remington Oaks Ph 01
Remington Oaks Ph 02
Ridge View Estates
Ridgemont
Rolling Oak Estates
Ross Creek
Scenic Hills
Settlers Creek North
Shady Oak Estates
Sheffield
Sheffield Sub
Shivers Acres
Silver Lakes Ph 01a
Silver Lakes Rep
Spivey Glen
Summer Oaks Phase One
Terralargo
Terralargo Ph 3c
Terralargo Ph 3e
Terralargo Ph Ii
Terralargo Phase 3b
Timberlk Estates
Tropical Manor
Unplatted
Webster Omohundro Sub
Webster And Omohundro
Willow Rdg
Willow Ridge
Winchester Estates
Winston
Woodbury Ph Two Add
Similar Properties
Contact Info
- The Real Estate Professional You Deserve
- Mobile: 904.248.9848
- phoenixwade@gmail.com
