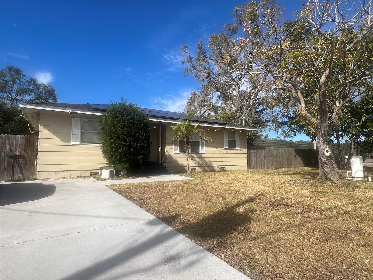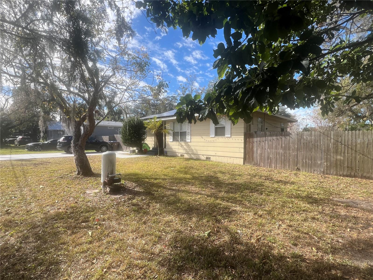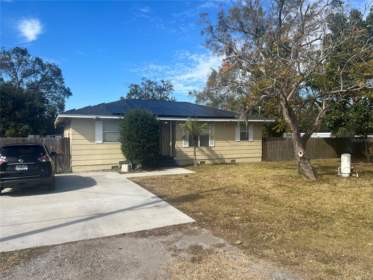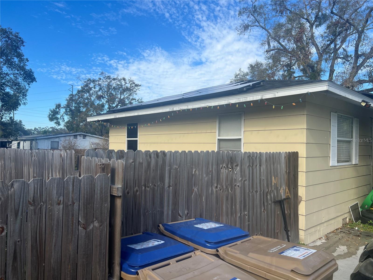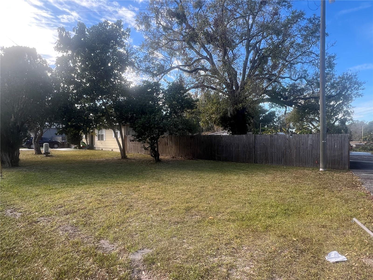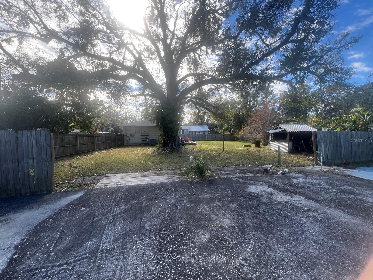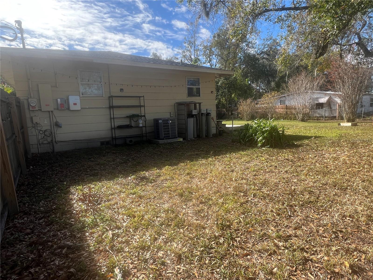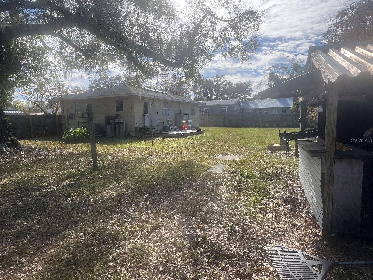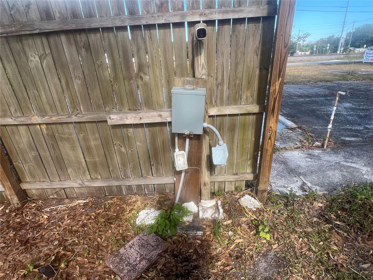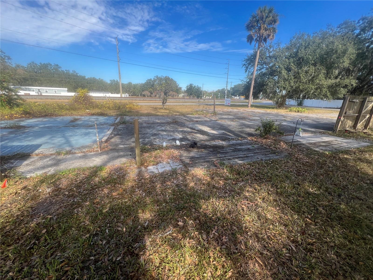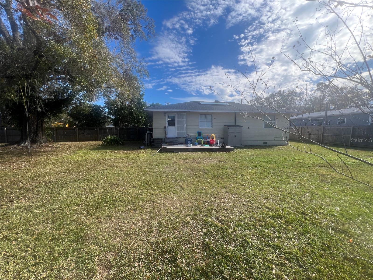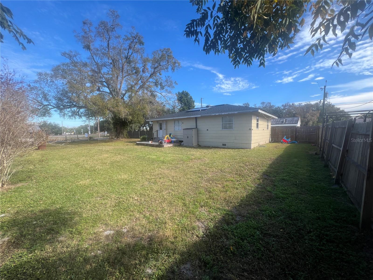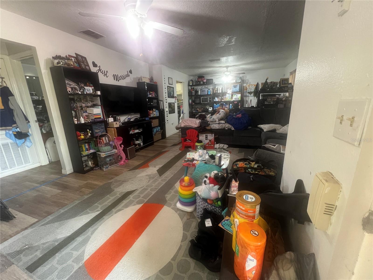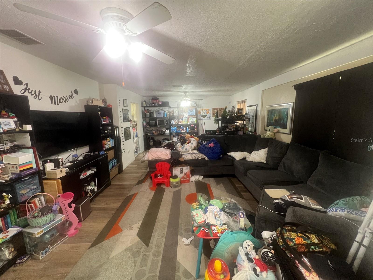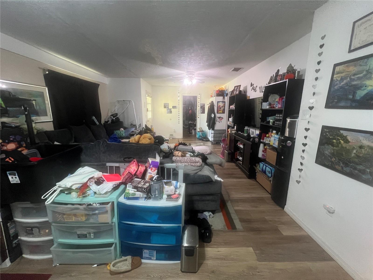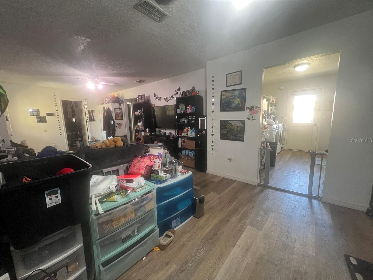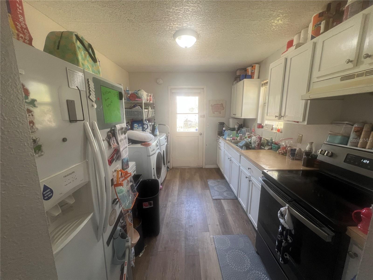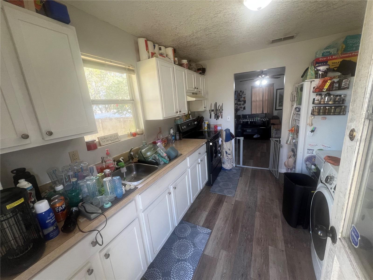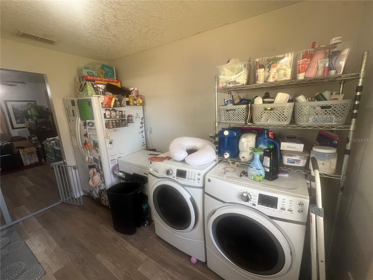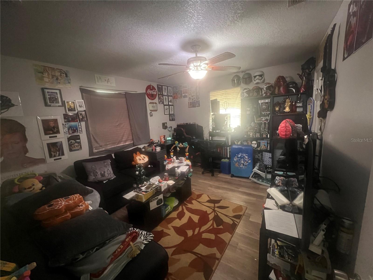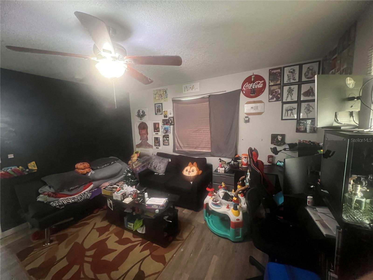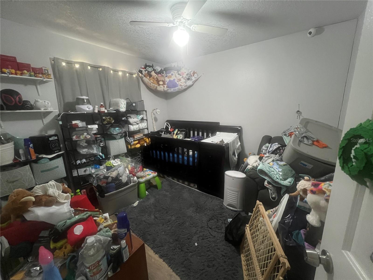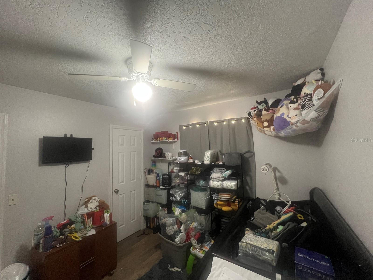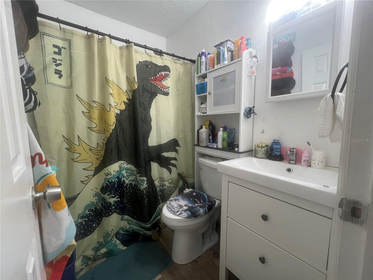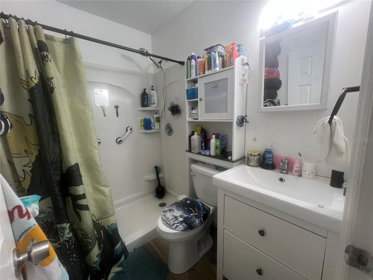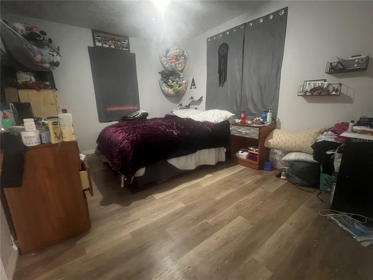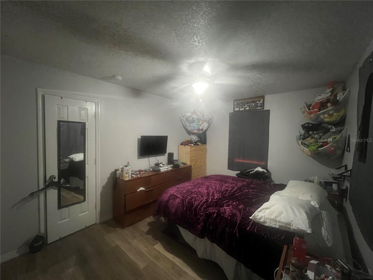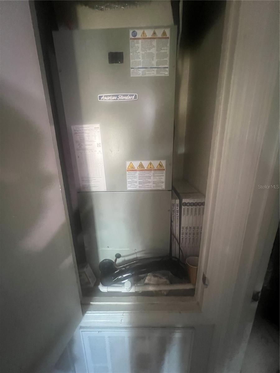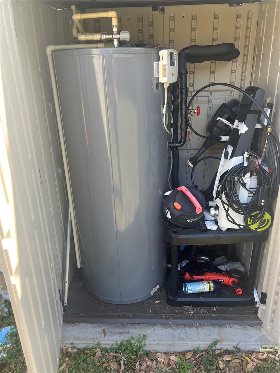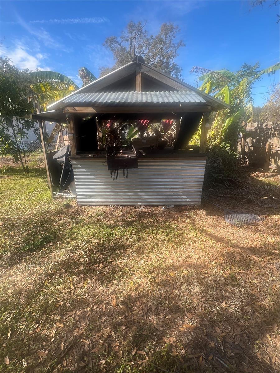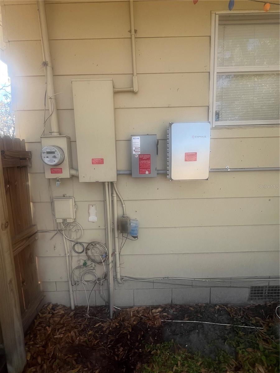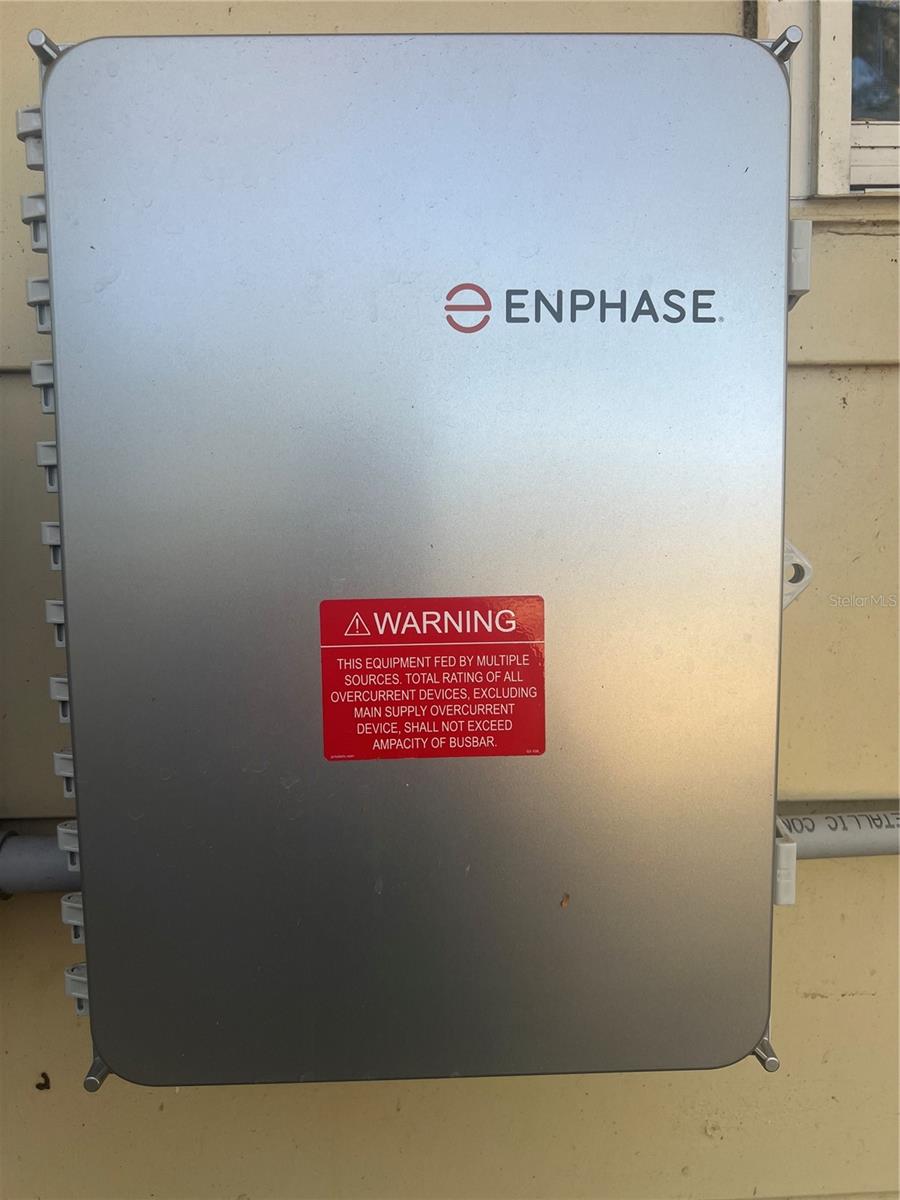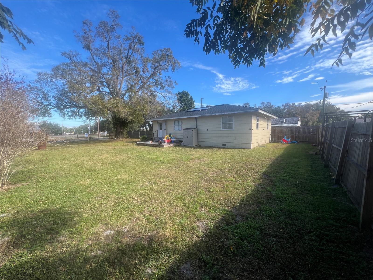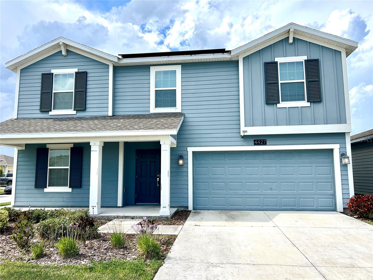PRICED AT ONLY: $285,900
Address: 1606 Lime Street, KISSIMMEE, FL 34746
Description
Welcome to 1606 Lime Street, a charming single family home nestled in the heart of Kissimmee, Florida. This delightful residence offers 3 bedrooms and 1 bathroom within 1,076 square feet of comfortable living space.
Built in 1986, this home is situated on an expansive 0.49 acre lot, providing ample space for outdoor activities and future expansions. The oversized fenced yard is perfect for family gatherings, barbecues, and offers a small outdoor kitchen setup for your culinary adventures.
For those with recreational vehicles or boats, the property is RV ready with a 30 amp electric connection and septic sump pump, allowing you to store your toys conveniently on site. Additionally, with no HOA fees you get more freedom and flexibility.
Inside, you'll find an open floor plan with vinyl flooring throughout, creating a warm and inviting atmosphere. The kitchen comes equipped with essential appliances, including a range and refrigerator, complemented by a water filtration system. Ceiling fans are installed to enhance comfort in the living spaces. For ultimate peace of mind, the ROOF is less than 2 years old, WATER HEATER AND A/C SYSTEM are just over 2 years old!
Its prime location offers easy access to local amenities, schools, and entertainment options, making it an ideal choice for first time homebuyers, investors, or those looking to downsize. Just minutes to Lake TOHO, the Sunrail station and the 192 tourist cooridor for everything from shopping to entertainment and every type of cuisine you could want!
Don't miss the opportunity to own this gem in Kissimmee. Schedule a viewing today and envision the possibilities that await.
Property Location and Similar Properties
Payment Calculator
- Principal & Interest -
- Property Tax $
- Home Insurance $
- HOA Fees $
- Monthly -
For a Fast & FREE Mortgage Pre-Approval Apply Now
Apply Now
 Apply Now
Apply Now- MLS#: O6272158 ( Residential )
- Street Address: 1606 Lime Street
- Viewed: 80
- Price: $285,900
- Price sqft: $261
- Waterfront: No
- Year Built: 1986
- Bldg sqft: 1096
- Bedrooms: 3
- Total Baths: 1
- Full Baths: 1
- Days On Market: 276
- Additional Information
- Geolocation: 28.2597 / -81.4607
- County: OSCEOLA
- City: KISSIMMEE
- Zipcode: 34746
- Subdivision: Campbell City
- Elementary School: Sunrise Elementary
- Middle School: Horizon Middle
- High School: Poinciana High School
- Provided by: ERA GRIZZARD REAL ESTATE
- Contact: Shawn McCormick
- 352-267-0672

- DMCA Notice
Features
Building and Construction
- Covered Spaces: 0.00
- Exterior Features: Other
- Fencing: Chain Link, Wood
- Flooring: Vinyl
- Living Area: 1076.00
- Roof: Shingle
Land Information
- Lot Features: Near Public Transit, Paved
School Information
- High School: Poinciana High School
- Middle School: Horizon Middle
- School Elementary: Sunrise Elementary
Garage and Parking
- Garage Spaces: 0.00
- Open Parking Spaces: 0.00
Eco-Communities
- Water Source: Well
Utilities
- Carport Spaces: 0.00
- Cooling: Central Air
- Heating: Central
- Pets Allowed: Yes
- Sewer: Septic Tank
Finance and Tax Information
- Home Owners Association Fee: 0.00
- Insurance Expense: 0.00
- Net Operating Income: 0.00
- Other Expense: 0.00
- Tax Year: 2024
Other Features
- Appliances: Microwave, Range, Refrigerator, Water Softener
- Country: US
- Furnished: Negotiable
- Interior Features: Primary Bedroom Main Floor, Walk-In Closet(s)
- Legal Description: CAMPBELL CITY PB A PG 30 & 40 BLK 4 E 110.8 FT OF E 3/4 OF N 1/2 OF LOT A
- Levels: One
- Area Major: 34746 - Kissimmee (West of Town)
- Occupant Type: Owner
- Parcel Number: 01-26-28-4200-0004-0015
- Views: 80
Nearby Subdivisions
Alamo Estates
Arisha Enclave
Bella Isle Isles Of Bellalago
Bella Parc Twnhms
Bellalago
Bellalago Ph 03
Bellalago Ph 1x
Bellalago Ph 2n
Bellalago Ph 3
Bellalago Ph 3m
Bellalago Ph 4k
Bellalago Ph 4p
Bellalago Ph 5
Bellalago Ph 5 O
Bellalago Ph 5j
Bellalago Ph 5j Sec 2
Bellalago Ph 5j Sec 3
Bellalago Ph 6h 6i
Bellalago Ph 7l
Bellalago Ph B-2
Bellalago Ph B2
Bellalagoph 5j Sec 2
Bellavida Ph 1
Bellavida Ph 2a
Bellavida Ph 2b
Bellavida Ph 2c
Bellavida Ph2b
Bellavida Rep 3
Bellavida Resort
Bobbie Jean Acres
Brighton Lakes Ph 1
Brighton Lakes Ph 1 Parcels A
Brighton Lakes Ph 1 Prcl C
Brighton Lakes Ph 1 Prcl D
Brighton Lakes Ph 2 Prcl H
Brighton Lakes Ph 2 Prcl J
Campbell City
Campbell Heights
Casa Bella
Chatham Park At Sausalito Ph 2
Chatham Park At Sausalito Ph 3
Chatham Park Ph 03
Concorde Estates
Concorde Estates Ph 1
Concorde Estates Ph 1b
Concorde Estates Ph 2
Concorde Estates Ph 2a
Concorde Estates Ph 2b
Country Creek Estates Ph 02
Country Creek Estates Ph 2
Cove At Storey Lake 4
Cove At Storey Lake 5
Cove At Storey Lake Ii
Cove At Storey Lake Iii
Covestorey Lake Ii
Covestorey Lake Iv
Covestorey Lake V
Covestorey Lk V
Creekside Ph 3
Crystal Cove Resort
Cumbrian Lakes Resort
Cumbrian Lakes Resort Ph 01
Cumbrian Lakes Resort Ph 1
Cumbrian Lakes Resort Ph 2
Cumbrian Lakes Resort Ph 3
Cumbrian Lakes Resorts
Cumbrian Lakes Resrt P3
Cypress Hammock
Cypress Hammock Ph 1
Cypress Hammock Ph 2
Cypress Shadows
Eagle Lake
Eagle Lake Ph 1
Eagle Lake Ph 2a
Eagle Lake Ph 2b
Eagle Lake Ph 3
Eagle Lake Ph 4b
Eagle Pointe
Eagle Pointe Ph 03
Eagle Pointe Ph 2
Eagle Pointe Ph 4
Eagle Pointe Phase 4 Pb
Eagle Trace
Evergreen Place
Forest
Fountains On Pleasant Hill Roa
Greenpoint Essential Bldg 1
Greenpoint Essential Hotel Con
Ham Brown Reserve Ph 1a 1b 1c
Hawks Run
Hidden Harbor
Hidden Harbour
Indian Point Ph 01
Indian Point Ph 1
Indian Point Ph 2
Indian Point Ph 3
Indian Point Ph 4
Indian Point Ph 5
Indian Point Ph 7
Indian Wells
Indian Wells Unit 8
Isles Of Bellalago
Isles Of Bellalago Ph 2
Islesbellago
Islesbellalago
Islesbellalago Ph Ii
Kings Cove
Kissimmee Isles
Kissimmee View Unit B
Knightsbridge 50s
Knightsbridge Ph 1
Lake Berkley Resort
Lake Berkley Resort Ph 02
Lake Berkley Resort Ph 2
Lake Cecile Park
Lake Cecile Park Add
Legacy Grand East Gate A Condo
Legacy Grand East Gate Condo
Liberty Village Ph 1
Liberty Village Ph 2
Liberty Vlg Ph 1
Liberty Vlg Ph 2
Montego Bay
Not Applicable
O Berry Park
Oak Hammock Preserve
Oak Pointe
Oaks Ph 1 B1
Oaks Ph 1 B2
Orange Blossom Acres
Orange Blossom Add
Orange Vista
Orangebranch Bay
Overoaks
Overoaks Rep 1
Pineridge Estates
Pleasant Hill Heights
Pleasant Hill Lakes
Pleasant Hill Lakes Unit 9
Pleasant Hill Trails
Reedy Reserve Ph 2
Reserves At Pleasant Hill
Seasons
Sedona Ph 2
Shingle Creek Reserve At The O
Shingle Crk Reserve Oaks Ph 3
Storey Creek
Storey Creek 60s
Storey Creek Ph 1
Storey Creek Ph 2a
Storey Creek Ph 2a Pb 28 Pgs 1
Storey Creek Ph 2b
Storey Creek Ph 3a
Storey Creek Ph 3b 4
Storey Creek Ph 5
Storey Creek Ph 6
Storey Lake
Storey Lake Iii
Storey Lake Pb 23 Pg 150167 Bl
Storey Lake Ph 1b2a
Storey Lake Ph 3
Storey Lake Ph I2
Storey Lake Ph I3a
Storey Lake Tr
Storey Lake Tr K
Terra Verde
Terra Verde Ph 02
Terra Verde Ph 2
Terra Verde Resort
Tohop Estates
Veranda Palms
Veranda Palms Ph 1c
Veranda Palms Ph 2
Veranda Palms Ph 2a
Veranda Palms Ph 2b1
Veranda Palms Ph 2b22c
Veranda Palms Ph 3
Villas At 07 Dwarfs Lane
Wilderness Ph 3 The
Windmill Point
Windsor Hills Ph 7
Windward Cay
Similar Properties
Contact Info
- The Real Estate Professional You Deserve
- Mobile: 904.248.9848
- phoenixwade@gmail.com
