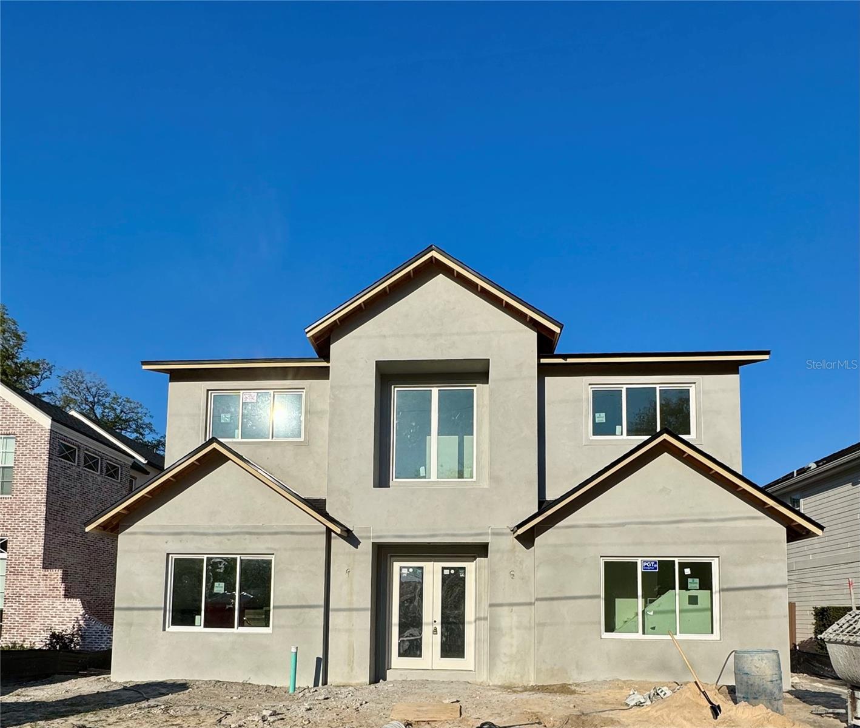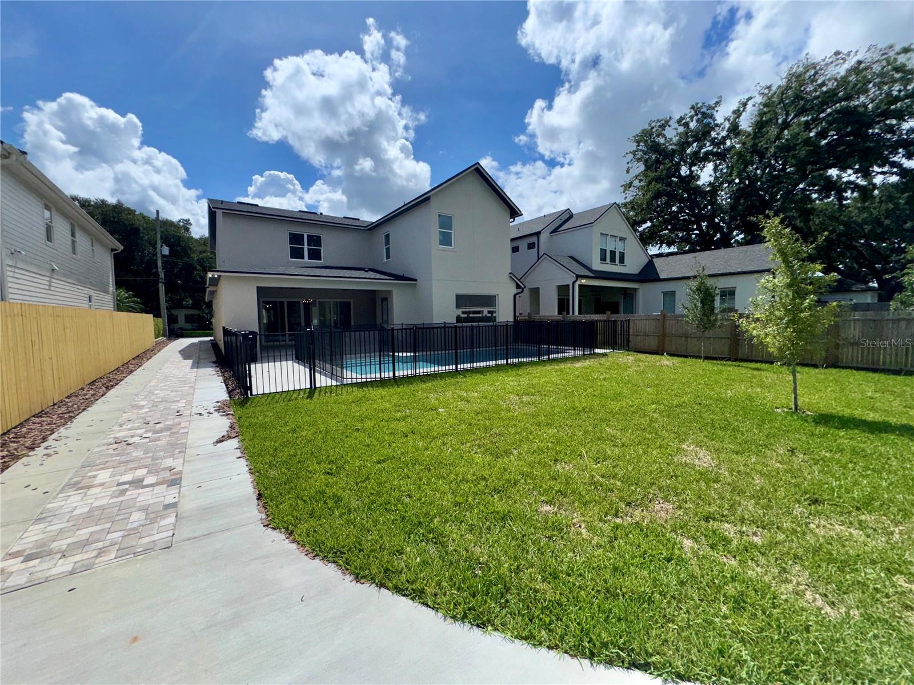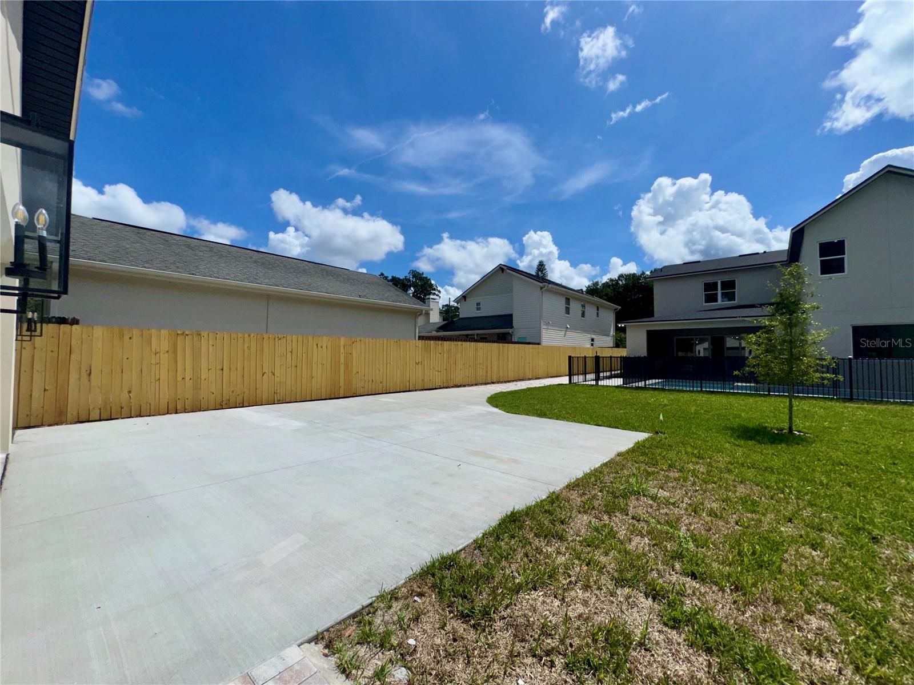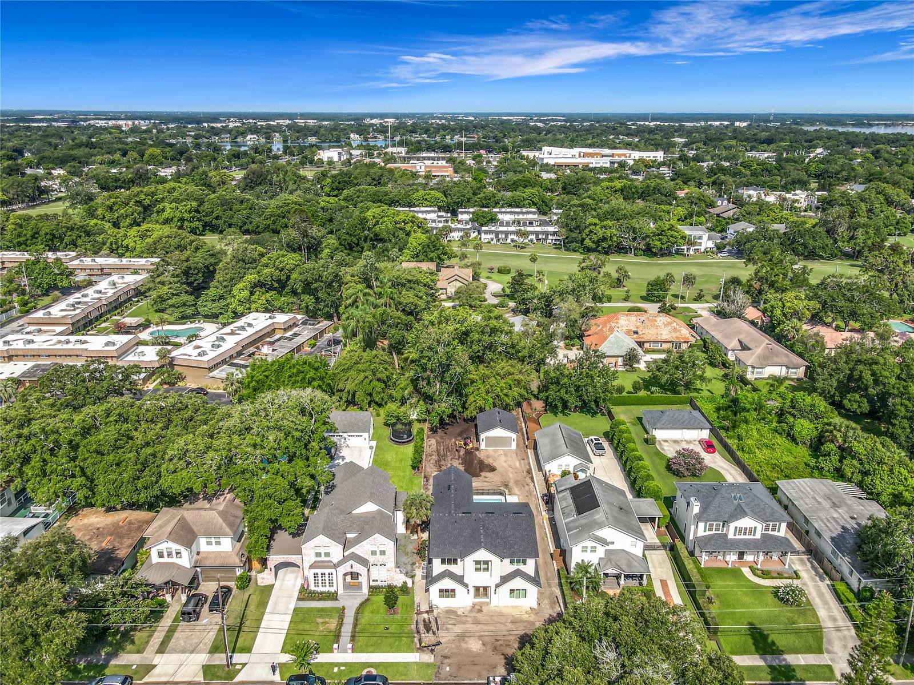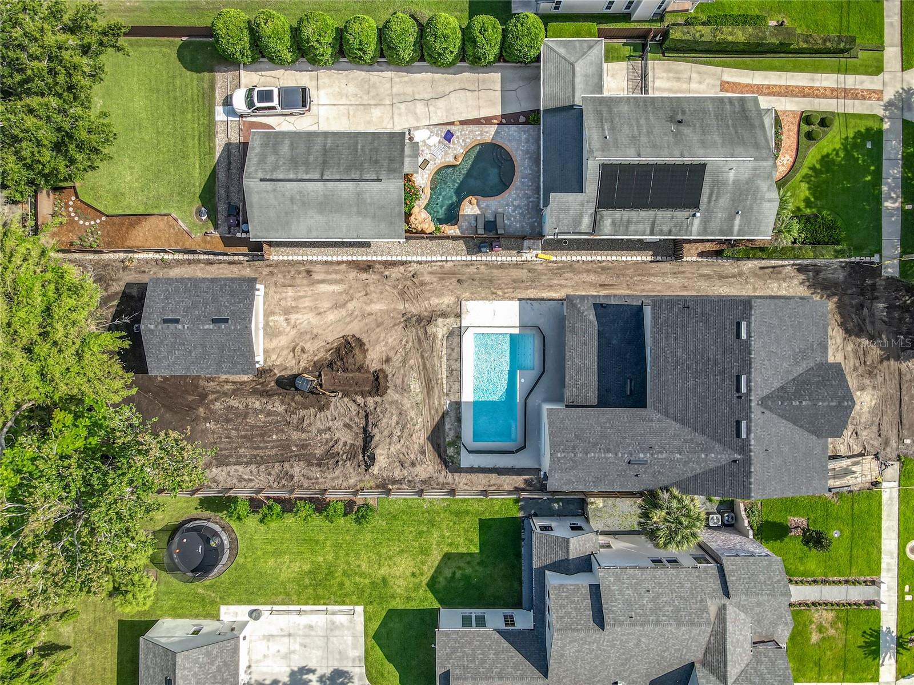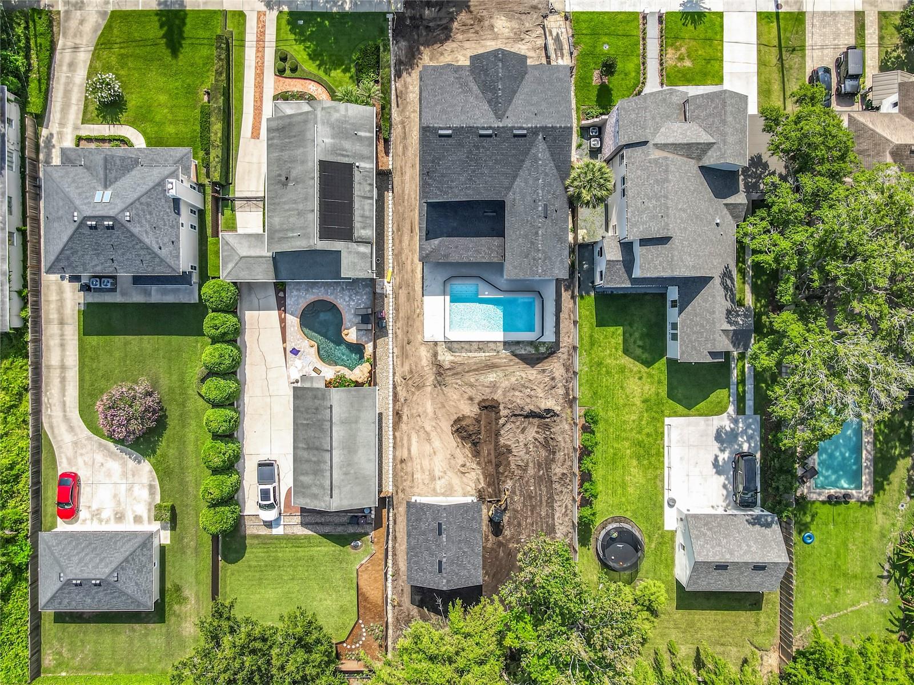PRICED AT ONLY: $1,600,000
Address: 3206 Harrison Avenue, ORLANDO, FL 32804
Description
NEW CONSTRUCTION! MOVE IN READY. NEW CONSTRUCTION (Completion Date 08/08/2025) This brand new transitional home offers over 4,000 sq. ft. ON A .31 ACRE LOT of thoughtfully designed living space perfect for both everyday living and entertaining. The open floor plan features a warm, inviting living room with a fireplace and sliding glass doors leading to a covered patio, summer kitchen, and sparkling pool. The chefs kitchen boasts custom wood cabinetry, quartz countertops, under cabinet lighting, and premium appliances, including an Electrolux refrigerator/freezer and Samsung cooktop. The FIRST FLOOR PRIMARY SUITE is a private retreat with a spa like bath, featuring a soaking tub and glass enclosed shower. Upstairs, youll find a loft, three en suite bedrooms, and a flex space perfect for a media/gaming room. Experience modern elegance and timeless comfort in one of Orlandos most desirable neighborhoods, just steps from Dubsdread Golf Course, Edgewater Drive, and minutes to the Packing District, and Winter Park.
Property Location and Similar Properties
Payment Calculator
- Principal & Interest -
- Property Tax $
- Home Insurance $
- HOA Fees $
- Monthly -
For a Fast & FREE Mortgage Pre-Approval Apply Now
Apply Now
 Apply Now
Apply Now- MLS#: O6285587 ( Residential )
- Street Address: 3206 Harrison Avenue
- Viewed: 242
- Price: $1,600,000
- Price sqft: $319
- Waterfront: No
- Year Built: 2025
- Bldg sqft: 5016
- Bedrooms: 4
- Total Baths: 6
- Full Baths: 4
- 1/2 Baths: 2
- Garage / Parking Spaces: 2
- Days On Market: 232
- Additional Information
- Geolocation: 28.5805 / -81.3843
- County: ORANGE
- City: ORLANDO
- Zipcode: 32804
- Subdivision: Anderson Park
- Elementary School: Princeton Elem
- Middle School: College Park Middle
- High School: Edgewater High
- Provided by: CORCORAN PREMIER REALTY
- Contact: Ana Scarlato
- 407-965-1155

- DMCA Notice
Features
Building and Construction
- Builder Model: Custom Home
- Builder Name: SEI Customs
- Covered Spaces: 0.00
- Exterior Features: Outdoor Grill, Outdoor Kitchen, Private Mailbox, Rain Gutters, Sidewalk, Sliding Doors
- Fencing: Vinyl
- Flooring: Hardwood, Tile
- Living Area: 4111.00
- Roof: Shingle
Property Information
- Property Condition: Completed
School Information
- High School: Edgewater High
- Middle School: College Park Middle
- School Elementary: Princeton Elem
Garage and Parking
- Garage Spaces: 2.00
- Open Parking Spaces: 0.00
Eco-Communities
- Pool Features: Child Safety Fence, In Ground, Tile
- Water Source: Public
Utilities
- Carport Spaces: 0.00
- Cooling: Central Air
- Heating: Electric
- Pets Allowed: Yes
- Sewer: Public Sewer
- Utilities: Electricity Connected, Sewer Connected, Water Connected
Finance and Tax Information
- Home Owners Association Fee: 0.00
- Insurance Expense: 0.00
- Net Operating Income: 0.00
- Other Expense: 0.00
- Tax Year: 2024
Other Features
- Appliances: Cooktop, Dishwasher, Disposal, Electric Water Heater, Exhaust Fan, Freezer, Microwave
- Country: US
- Interior Features: Ceiling Fans(s), High Ceilings, Open Floorplan, Primary Bedroom Main Floor, Solid Wood Cabinets, Stone Counters, Thermostat, Walk-In Closet(s)
- Legal Description: ANDERSON PARK J/30 LOT 2 BLK Q
- Levels: Two
- Area Major: 32804 - Orlando/College Park
- Occupant Type: Vacant
- Parcel Number: 14-22-29-0160-18-020
- Views: 242
- Zoning Code: R-1/T/W
Nearby Subdivisions
Acreage
Adair Park
Anderson Park
Ardsley Manor
Ardsley Manor Sub
Biltmore Shores Sec 01
Boardmans Add
Bonita Park
Charles Joy Sub
College Court Sub
College Park
College Park Cc Sec
College Park Fifth Add
College Park Fourth Add
College Park Golf Course
College Park Second Add
College Park Third Add
Country Club Add
Country Club Villas
Crestwood Estates
Dolarks Rep
Domain/clousers
Domainclousers
Dowd Park
Edgewater Estates
Edgewater Manor
Edgewater Park
Fairview Shores
Fairview Springs Park
Fairvilla Park
Gilbert Terrace
Golfview
Hillcrest Heights 2nd Add
Hoffman Terrace
Interlaken Add
Interlaken Shores
Ivanhoe Grove Rep
Ivanhoe Park Rep
Midway Add
Miramar
Oak Park
Orange Park
Palm Terrace
Palm Terrace First Add
Palomar
Piney Woods
Princeton Court
Rose Terrace
Rosemere
Rosemere Annex
Sanderlin Sub
Spring Lake Terrace
Sunshine Garden 1st Add
Sunshine Gardens
Sunshine Gardens 1st
Sunshine Gardens 1st Add
Town & Country Mobile Home Par
University Heights
Westwood Park
Yates Sub
Contact Info
- The Real Estate Professional You Deserve
- Mobile: 904.248.9848
- phoenixwade@gmail.com
