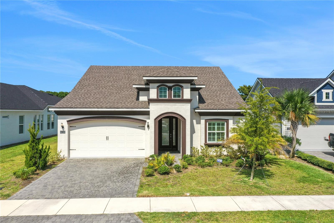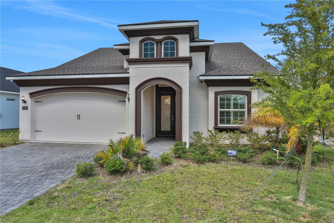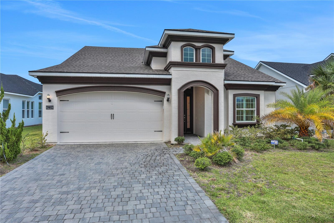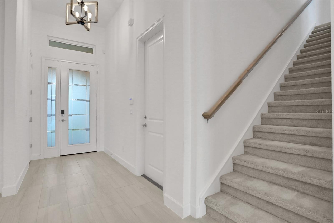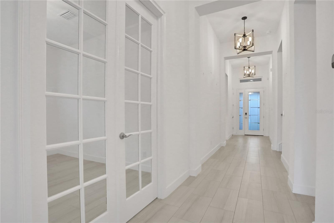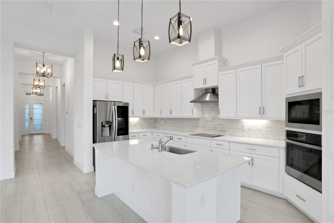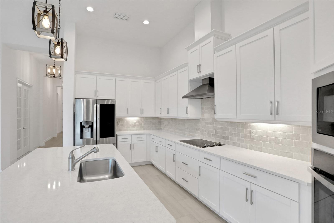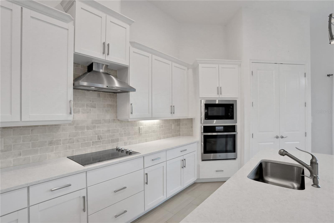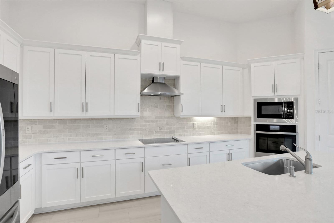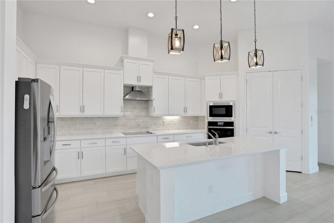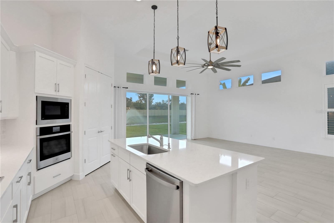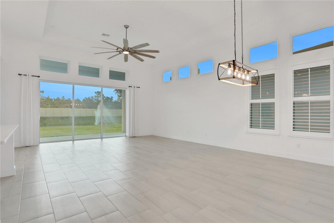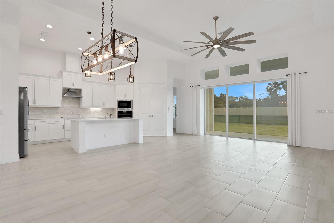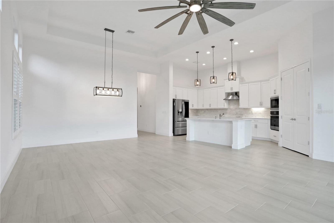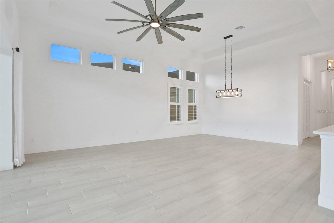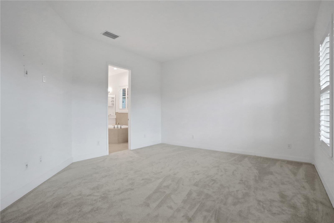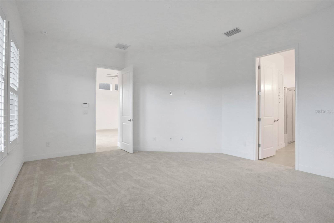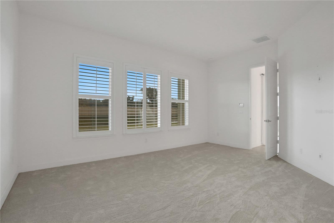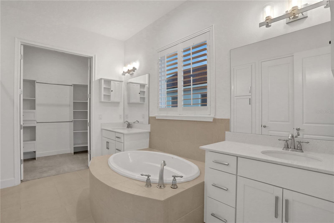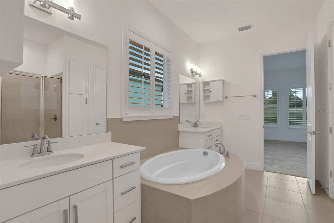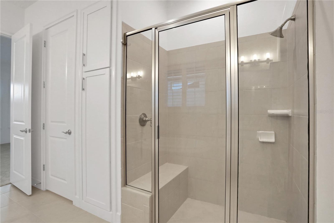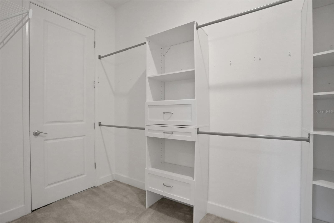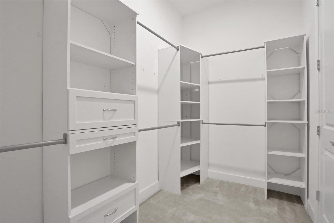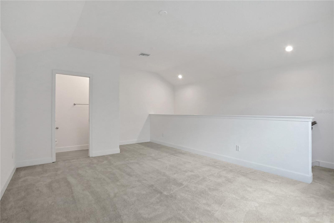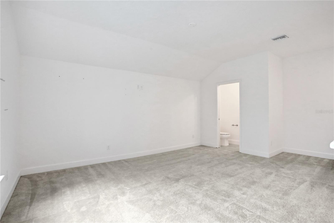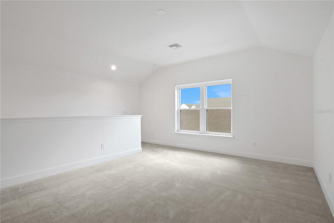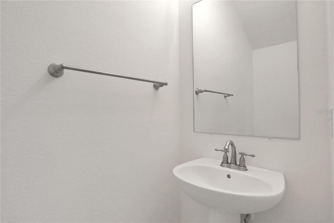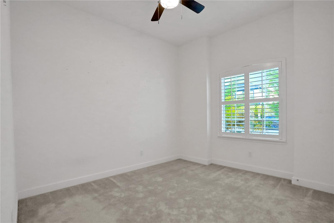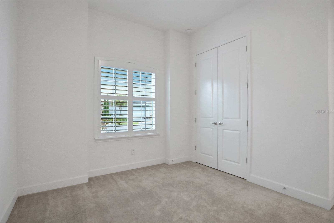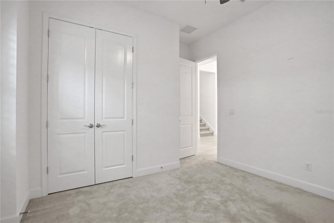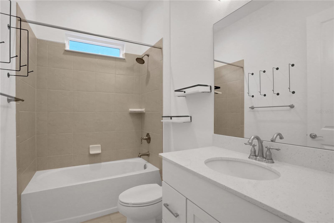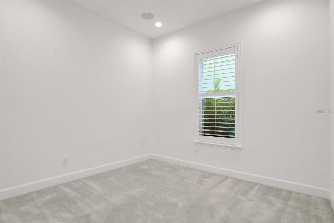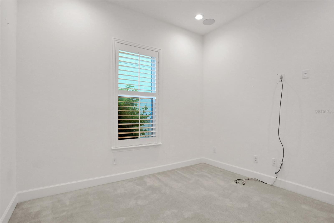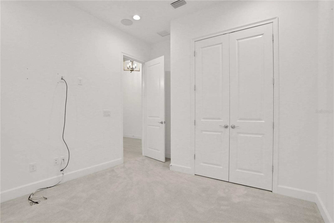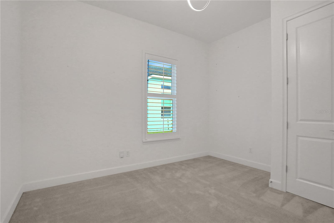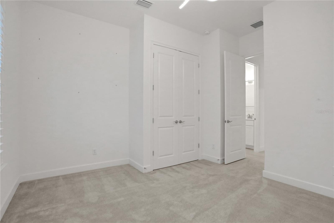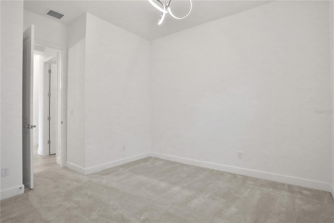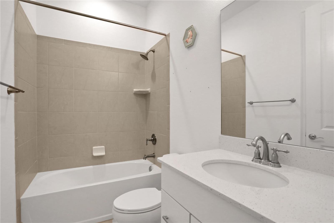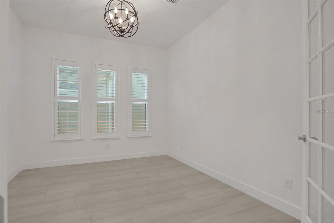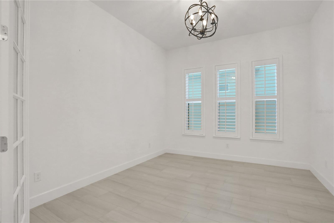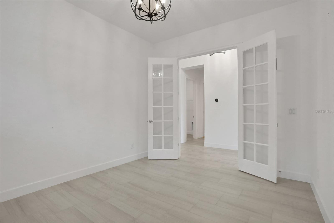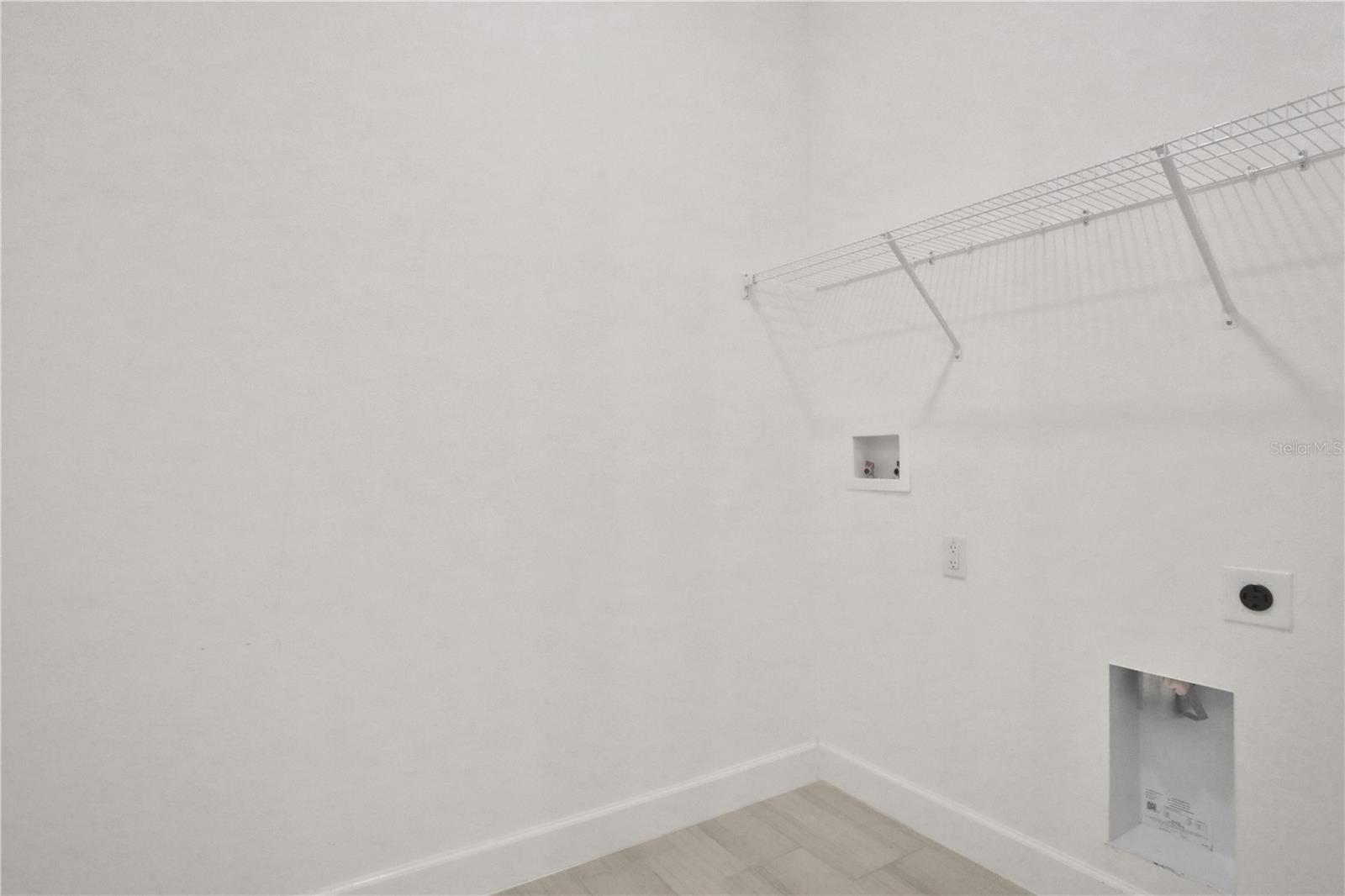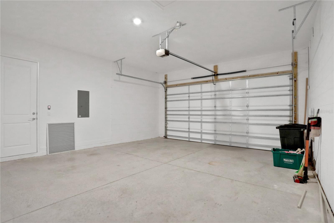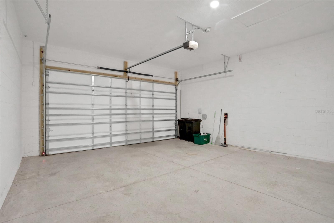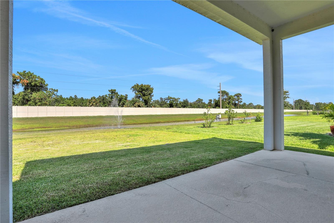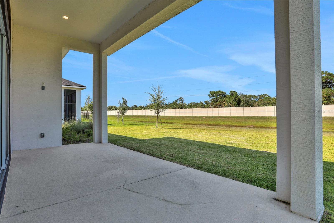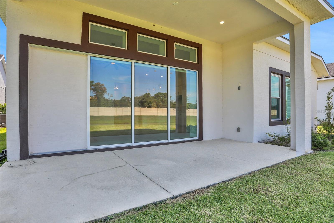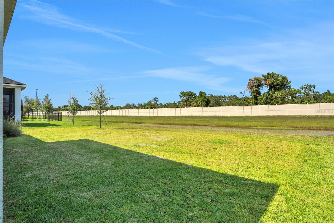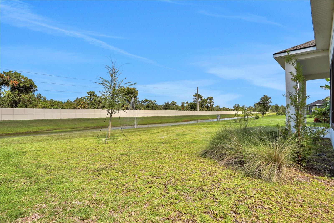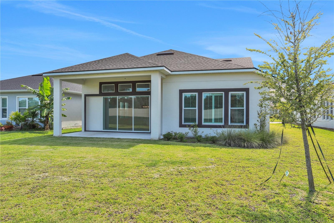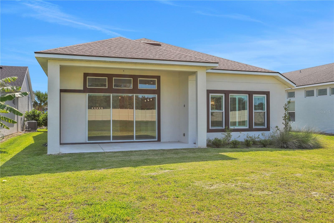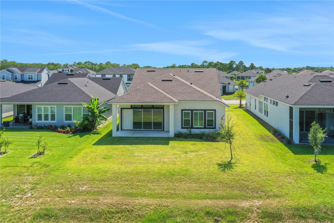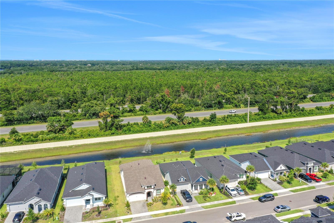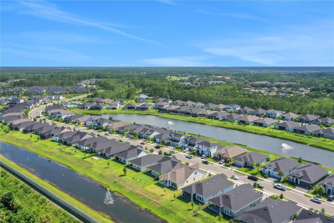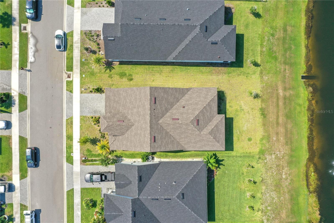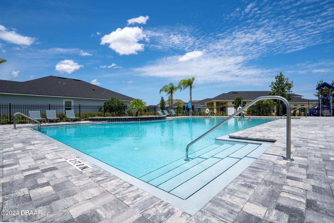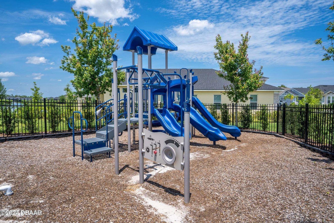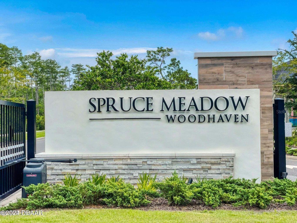PRICED AT ONLY: $570,000
Address: 6239 Woodhaven Village Drive, PORT ORANGE, FL 32128
Description
Welcome to your dream home in the charming Woodhaven neighborhood of Port Orange! This stunning Mediterranean style elevation with a Serena floorplan, is a true gem offering a perfect blend of modern luxury and comfort. Boasting 4 bedrooms, 3.5 bathrooms and a loft spread over 2,651 living square feet, this home provides ample space for your family's needs. Step inside and be greeted by the grandeur of 12' ceilings in the common areas, creating an open and airy atmosphere that's both inviting and spacious. The thoughtfully designed layout includes a den, allowing for a private home office or cozy reading nook the choice is yours. The heart of this home is the exquisitely designed kitchen. The deluxe kitchen features quartz countertops, stone backsplash, built in stainless steel appliances, and a cooktop, catering to your culinary ambitions. The best room in the house in the private loft that features a half bath. Master retreat encompasses an elegant soaker tub, tiled shower, double vanity and massive walk in closet. Retreat to the open lanai a perfect spot to sip your morning coffee or unwind after a long day, overlooking your expansive backyard that opens up to the tranquil waterfront pond. Plantation shutters grace every window with electric zebra blinds on the pocket sliders. The Woodhaven neighborhood is more than just a place to live it's a community that embodies the spirit of Port Orange. The top rated school district adds an extra layer of appeal for families and with neighborhood amenities such as a pool and playground for those sunny Florida days and a security gate at the entrance, you'll experience comfort and peace of mind.
Property Location and Similar Properties
Payment Calculator
- Principal & Interest -
- Property Tax $
- Home Insurance $
- HOA Fees $
- Monthly -
For a Fast & FREE Mortgage Pre-Approval Apply Now
Apply Now
 Apply Now
Apply Now- MLS#: O6289809 ( Residential )
- Street Address: 6239 Woodhaven Village Drive
- Viewed: 112
- Price: $570,000
- Price sqft: $168
- Waterfront: Yes
- Wateraccess: Yes
- Waterfront Type: Pond
- Year Built: 2022
- Bldg sqft: 3394
- Bedrooms: 4
- Total Baths: 4
- Full Baths: 3
- 1/2 Baths: 1
- Garage / Parking Spaces: 2
- Days On Market: 171
- Additional Information
- Geolocation: 29.0763 / -81.0157
- County: VOLUSIA
- City: PORT ORANGE
- Zipcode: 32128
- Subdivision: Woodhaven Ph 1
- Elementary School: Cypress Creek Elementary
- Middle School: Creekside Middle
- High School: Spruce Creek High School
- Provided by: O'BRIEN REAL ESTATE LLC
- Contact: Patrick O'Brien
- 386-478-6557

- DMCA Notice
Features
Building and Construction
- Covered Spaces: 0.00
- Exterior Features: Other, Sliding Doors
- Flooring: Carpet, Tile
- Living Area: 2651.00
- Roof: Shingle
School Information
- High School: Spruce Creek High School
- Middle School: Creekside Middle
- School Elementary: Cypress Creek Elementary
Garage and Parking
- Garage Spaces: 2.00
- Open Parking Spaces: 0.00
- Parking Features: Covered
Eco-Communities
- Water Source: Public
Utilities
- Carport Spaces: 0.00
- Cooling: Central Air
- Heating: Central, Electric
- Pets Allowed: Cats OK, Dogs OK
- Sewer: Public Sewer
- Utilities: Cable Available, Electricity Available, Water Available
Amenities
- Association Amenities: Gated
Finance and Tax Information
- Home Owners Association Fee Includes: Pool
- Home Owners Association Fee: 300.00
- Insurance Expense: 0.00
- Net Operating Income: 0.00
- Other Expense: 0.00
- Tax Year: 2024
Other Features
- Appliances: Dishwasher, Ice Maker, Microwave, Range, Refrigerator
- Association Name: Southern Management
- Country: US
- Furnished: Unfurnished
- Interior Features: Ceiling Fans(s), Eat-in Kitchen, High Ceilings, Open Floorplan, Primary Bedroom Main Floor, Smart Home, Split Bedroom, Thermostat, Vaulted Ceiling(s), Walk-In Closet(s), Window Treatments
- Legal Description: 32-16-33 LOT 40 WOODHAVEN PHASE 1 MB 60 PGS 49-57 INC PER OR 8247 PG 4534
- Levels: Two
- Area Major: 32128 - Port Orange/Daytona Beach
- Occupant Type: Tenant
- Parcel Number: 6332-08-00-0400
- Possession: Close Of Escrow
- View: Water
- Views: 112
- Zoning Code: RESI
Nearby Subdivisions
Ashton Lakes
Browns Landing
Browns Landing Estate
Browns Landing Estates
Browns Lndg North
Coquina Cove
Cypress Head
Cypresshead Ph 02c
Estates At Browns Landing
Four Seasons At Spruce Creek P
Glen Eagles Spruce Creek
Hawks Preserve
Hawks Preserve At Port Orange
Hawks Preserve/port Orange Pla
Hawks Preserveport Orange Pla
Lakes At Spruce Creek
Landings Spruce Crk
No Subdivision
Not In Subdivision
Pinnacle Park
Port Orange Plantation
Port Orange Plantation Ph 01
Quiet Place In Country
Quiet Place In The Country
Royal Palm
Royal Palm Court Condo
Royal Palms Pud Phase 1 And 2
Sabal Creek
Sabal Creek Pud Ph 02
Sanctuary At Spruce Creek Lts
Sanctuary On Spruce Creek
Sanctuary On Spruce Creek Ph 0
Sawgrass Point
Sawgrass Point Pud Ph 03
Spruce Creek
Spruce Creek Farms
Spruce Creek Fly In
Spruce Crk Un 02a
Sterling Chase
Sterling Chase Pud Ph 02
Summer Trees
Summer Trees South Ph 02
Summer Trees Un Iiib
The Sanctuary On Spruce Creek
Tomoka Farms
Villages Of Royal Palm
Vineyards
Vineyards Lts 0141
Waters Edge
Waters Edge 10
Waters Edge Ph 02
Waters Edge Ph 03
Waters Edge Ph 06
Waters Edge Ph 10
Waters Edge Ph 11
Waters Edge Ph Ix-b
Waters Edge Ph Ixb
Waters Edge Ph Xii
Wedgewood At Spruce Creek
Westport Reserve
Westport Reserve Ph 3
Westport Reserve Phase 2c
Whispering Creek
Windsor Court At Spruce Creek
Windsor Hill
Woodhaven
Woodhaven Ph 1
Similar Properties
Contact Info
- The Real Estate Professional You Deserve
- Mobile: 904.248.9848
- phoenixwade@gmail.com
