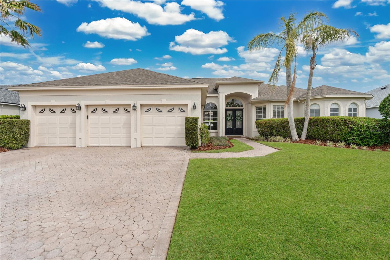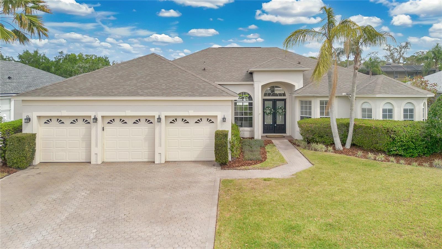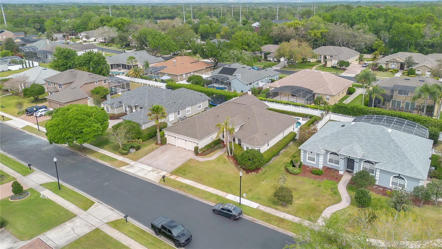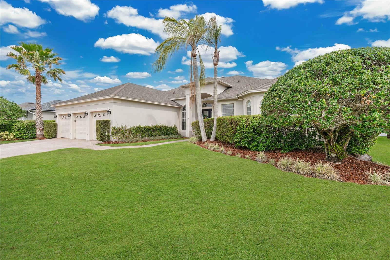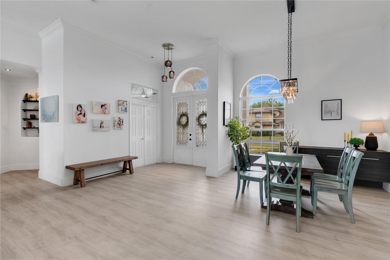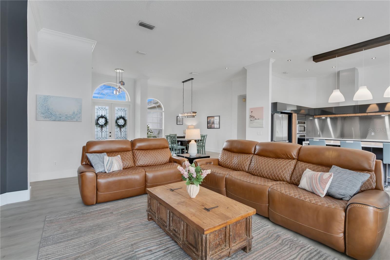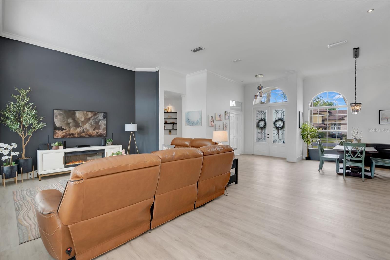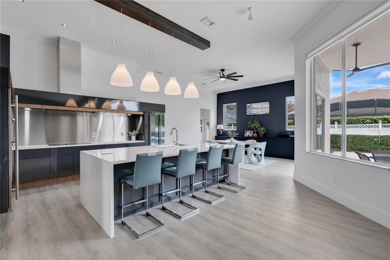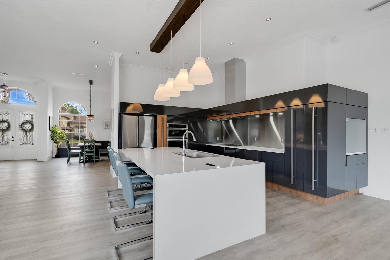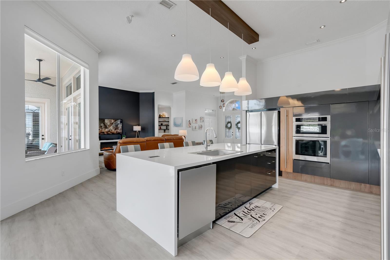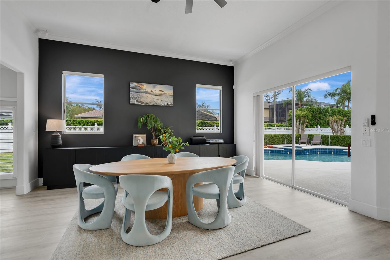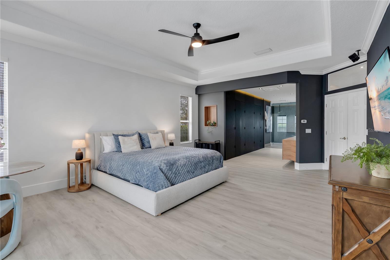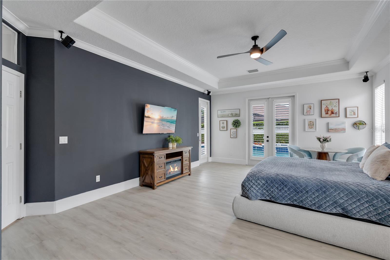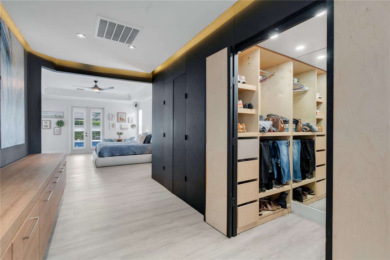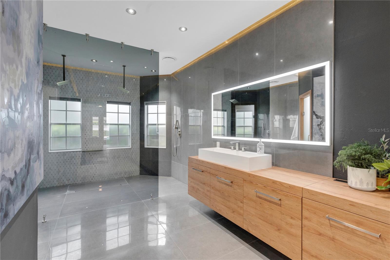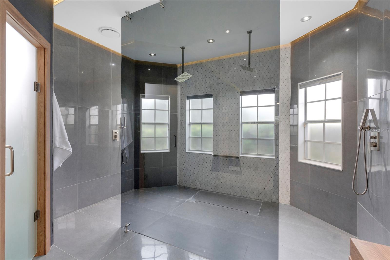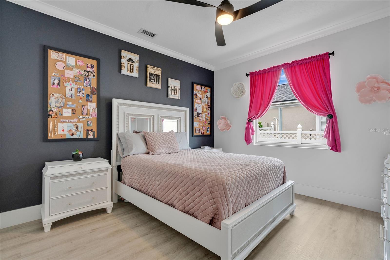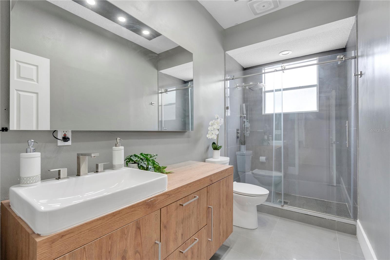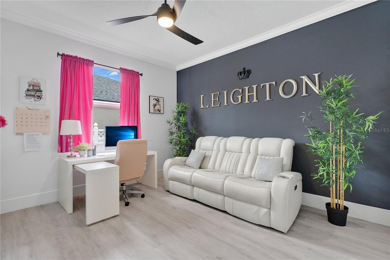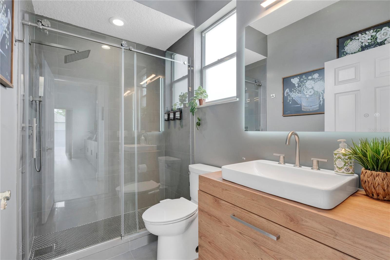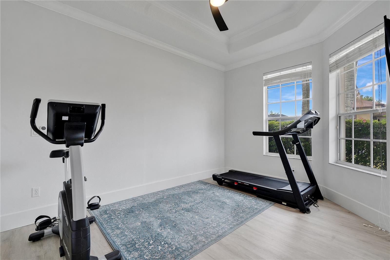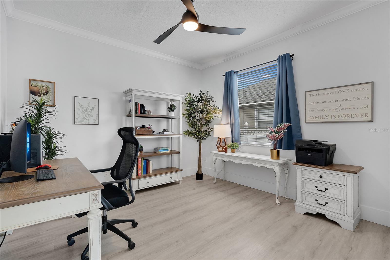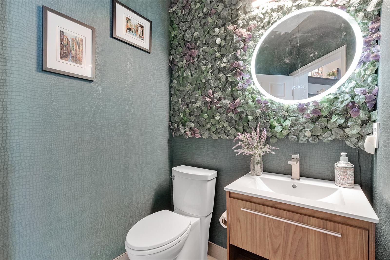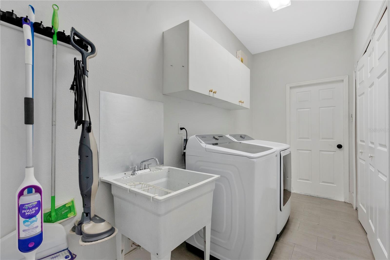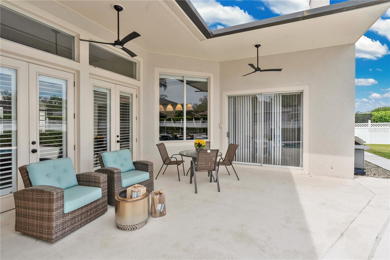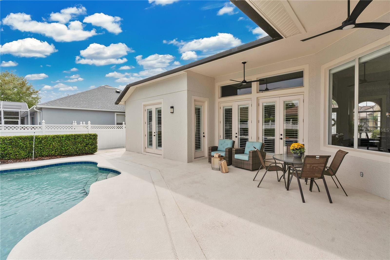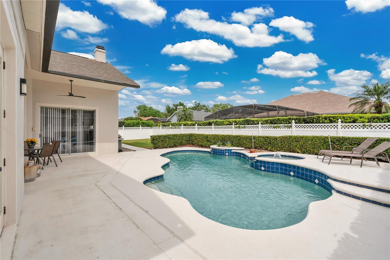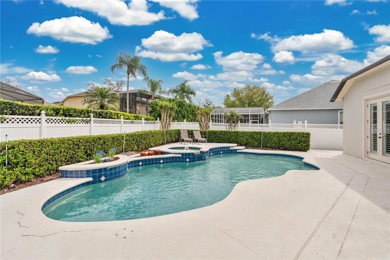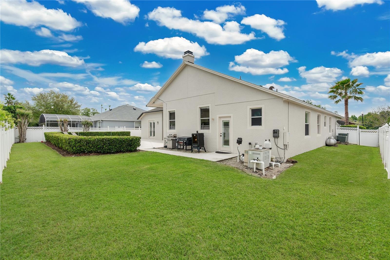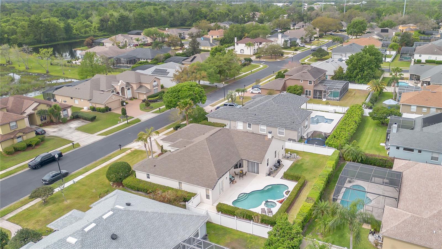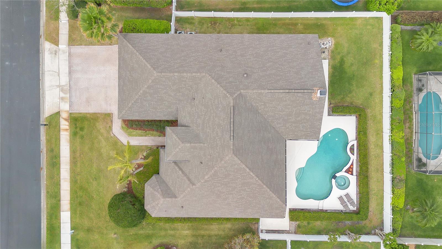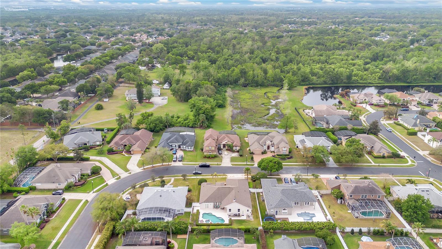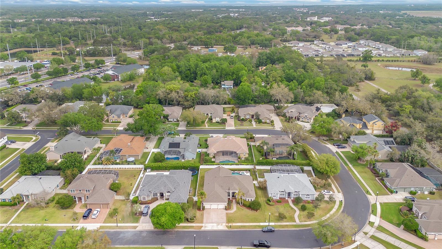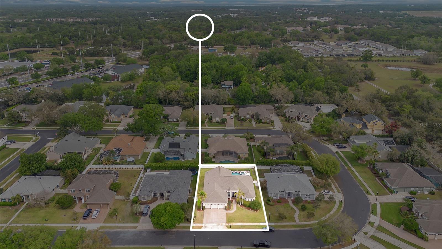PRICED AT ONLY: $760,000
Address: 2877 Ashton Terrace, OVIEDO, FL 32765
Description
Step into luxury living with this stunning, fully renovated 5 bedroom, 3.5 bathroom home, where modern elegance meets everyday comfort. From the moment you arrive, the spacious 3 car garage and gated community charm set the tone for something truly special. Inside, the open floor plan is an entertainers dream, due to the sleek, modern kitchen with a stainless steel backsplash, high end appliances, and a stylish coffee stationperfect for your morning brew! The soaring high ceilings and abundant natural light enhance every room, while ceiling fans ensure year round comfort. The master suite is a true retreat, featuring a spa like ensuite bath and custom built closets for ultimate organization. Step outside to your private backyard oasis, complete with a large sparkling pool and plenty of room to entertain under the warm Florida sun. With double water tanks, low HOA fees, and a prime location near shopping, dining, highways, Downtown Orlando, UCF and Oviedo, this home offers both convenience and luxury. Meticulously maintained and move in readythis is the one youve been waiting for! Don't miss outschedule your showing today!
Property Location and Similar Properties
Payment Calculator
- Principal & Interest -
- Property Tax $
- Home Insurance $
- HOA Fees $
- Monthly -
For a Fast & FREE Mortgage Pre-Approval Apply Now
Apply Now
 Apply Now
Apply Now- MLS#: O6292147 ( Residential )
- Street Address: 2877 Ashton Terrace
- Viewed: 115
- Price: $760,000
- Price sqft: $188
- Waterfront: No
- Year Built: 1998
- Bldg sqft: 4043
- Bedrooms: 5
- Total Baths: 4
- Full Baths: 3
- 1/2 Baths: 1
- Garage / Parking Spaces: 3
- Days On Market: 158
- Additional Information
- Geolocation: 28.6344 / -81.2339
- County: SEMINOLE
- City: OVIEDO
- Zipcode: 32765
- Subdivision: Wentworth Estates
- Elementary School: Evans Elementary
- Middle School: Tuskawilla Middle
- High School: Lake Howell High
- Provided by: KELLER WILLIAMS ADVANTAGE REALTY
- Contact: Warren Bonett
- 407-977-7600

- DMCA Notice
Features
Building and Construction
- Covered Spaces: 0.00
- Exterior Features: French Doors, Private Mailbox, Rain Gutters, Sidewalk
- Fencing: Vinyl
- Flooring: Laminate, Tile
- Living Area: 3128.00
- Roof: Shingle
Land Information
- Lot Features: In County, Landscaped, Level, Sidewalk, Paved
School Information
- High School: Lake Howell High
- Middle School: Tuskawilla Middle
- School Elementary: Evans Elementary
Garage and Parking
- Garage Spaces: 3.00
- Open Parking Spaces: 0.00
- Parking Features: Driveway, Garage Door Opener, Oversized
Eco-Communities
- Pool Features: Chlorine Free, Gunite, In Ground, Salt Water
- Water Source: Public
Utilities
- Carport Spaces: 0.00
- Cooling: Central Air
- Heating: Central, Electric
- Pets Allowed: Yes
- Sewer: Public Sewer
- Utilities: BB/HS Internet Available, Cable Available, Electricity Connected, Propane, Sewer Connected, Underground Utilities, Water Connected
Finance and Tax Information
- Home Owners Association Fee Includes: Private Road
- Home Owners Association Fee: 650.00
- Insurance Expense: 0.00
- Net Operating Income: 0.00
- Other Expense: 0.00
- Tax Year: 2024
Other Features
- Appliances: Cooktop, Dishwasher, Disposal, Electric Water Heater, Microwave, Refrigerator
- Association Name: Sentry Management
- Association Phone: 407-788-6700
- Country: US
- Interior Features: Ceiling Fans(s), Crown Molding, Eat-in Kitchen, High Ceilings, Open Floorplan, Solid Surface Counters, Split Bedroom, Thermostat, Walk-In Closet(s)
- Legal Description: LOT 26 WENTWORTH ESTATES PB 51 PGS 59 & 60
- Levels: One
- Area Major: 32765 - Oviedo
- Occupant Type: Vacant
- Parcel Number: 29-21-31-503-0000-0260
- Possession: Close Of Escrow
- Style: Contemporary
- Views: 115
- Zoning Code: R-1AA
Nearby Subdivisions
1040 Big Oaks Blvd Oviedo Fl 3
Alafaya Trail Sub
Alafaya Woods
Alafaya Woods Ph 03
Alafaya Woods Ph 04
Alafaya Woods Ph 06
Alafaya Woods Ph 08
Alafaya Woods Ph 09
Alafaya Woods Ph 1
Alafaya Woods Ph 11
Alafaya Woods Ph 12a
Alafaya Woods Ph 12b
Alafaya Woods Ph 2
Alafaya Woods Ph 5
Allens 1st Add To Washington H
Aloma Bend Tr 3a
Aloma Woods
Aloma Woods Ph 1
Aloma Woods Ph 2
Aloma Woods Ph 4
Bear Creek
Bellevue
Bentley Woods
Beverly Hills
Black Hammock
Brighton Park At Carillon Ph 2
Brookmore Estates
Brookmore Estates Ph 3
Brookmore Estates Phase 3
Carillon Tr 301 At
Cedar Bend
Cobblestone
Cypress Head At The Enclave
Dunhill
Ellingsworth
Estates At Aloma Woods Ph 1
Estates At Wellington
Florida Groves Companys First
Francisco Park
Francisco Pk
Franklin Park
Greystone
Hammock Reserve
Hamptons Second Rep
Hawks Overlook
Heatherbrooke Estates Rep
Hickory Glen
Hideaway Cove At Oviedo Ph 3
Hunters Stand At Carillon
Jackson Heights
Kenmure
Kingsbridge East Village
Kingsbridge Ph 1a
Kingsbridge West Ph 1a
Lafayette Forest
Lake Charm Country Estates
Lake Rogers Estates
Le Parc
Little Creek
Little Creek Ph 1a
Little Creek Ph 2a
Little Creek Ph 2b
Little Lake Georgia Terrace
Mc Culloch Sub
Mead Manor
Milton Square
None
Oak Ridge
Oviedo
Oviedo Forest Phase 2
Oviedo Gardens A Rep
Oviedo Gardens - A Rep
Oviedo Terrace
Park Place At Aloma A Rep
Prince Ridge Subd
Ravencliffe
Red Ember North
Retreat At Lake Charm
Richfield
River Walk
Seneca Bend
South Park Oviedo
Southern Oaks Ph Two
Stillwater Ph 1
Stillwater Ph 2
The Preserve At Lake Charm
Tiffany Woods
Timberwood
Tuska Ridge
Tuska Ridge Unit 2
Tuska Ridge Unit 4
Twin Lakes Manor
Twin Oaks
Twin Rivers
Twin Rivers Model Home Area
Village Of Remington
Waverlee Woods
Wentworth Estates
Whealey Acres
Whispering Woods
Whitetail Run
Winding Cove
Woodland Estates
Similar Properties
Contact Info
- The Real Estate Professional You Deserve
- Mobile: 904.248.9848
- phoenixwade@gmail.com
