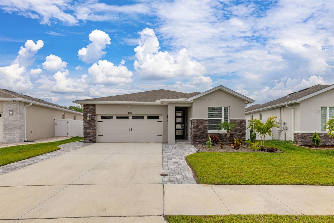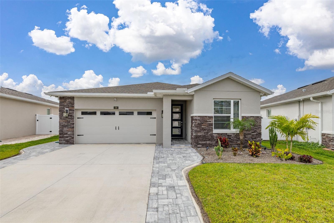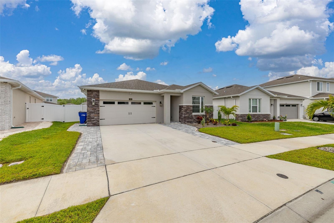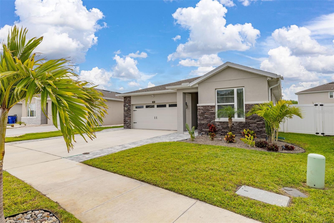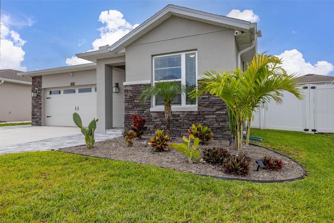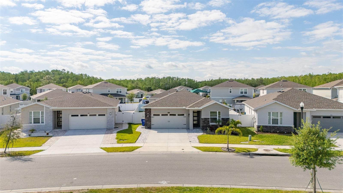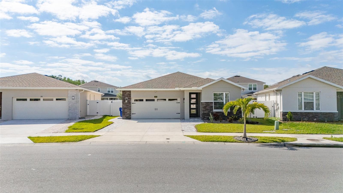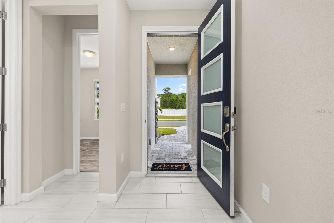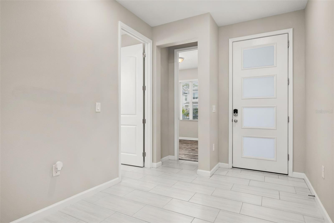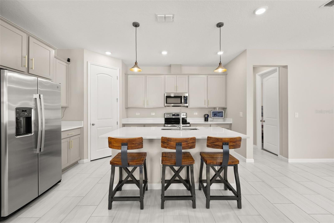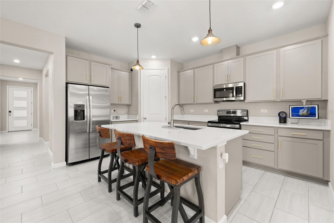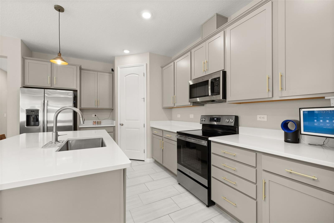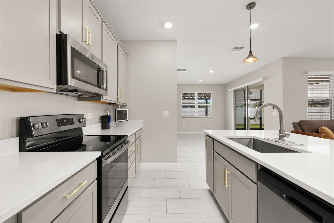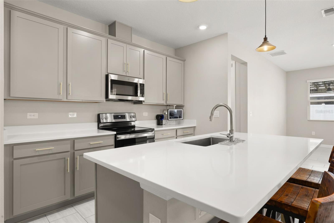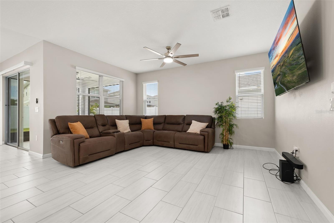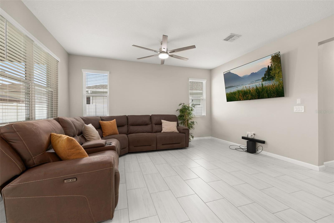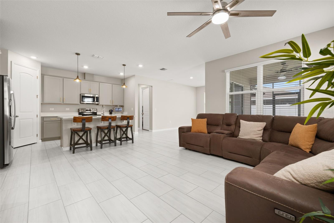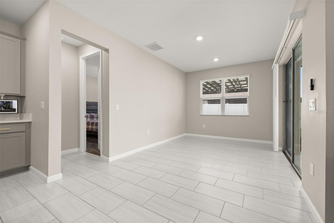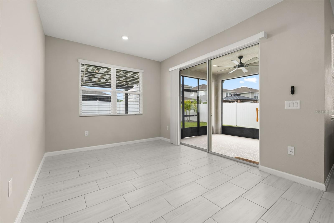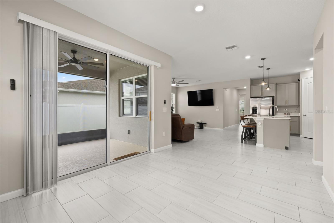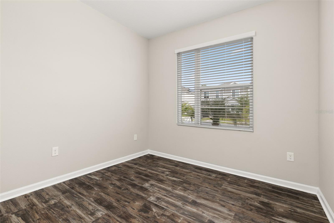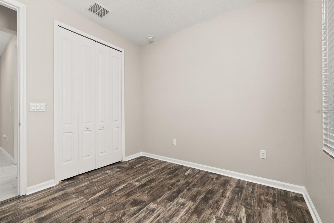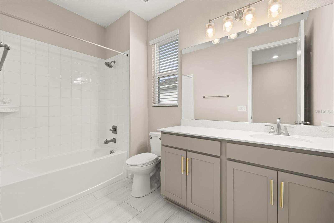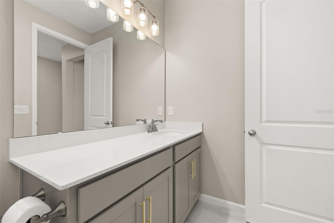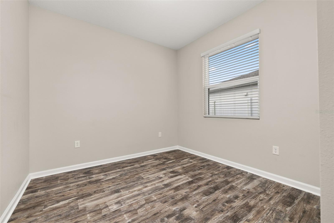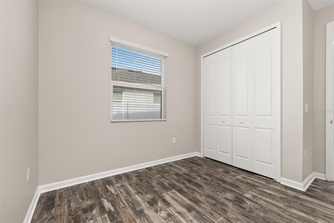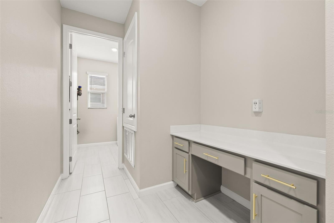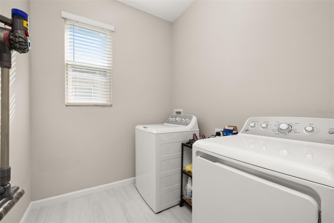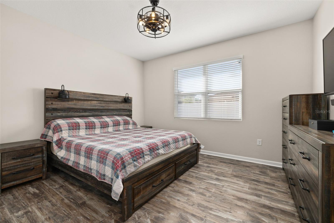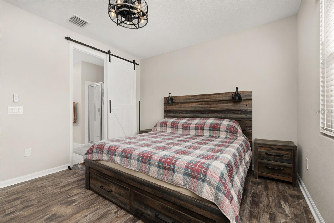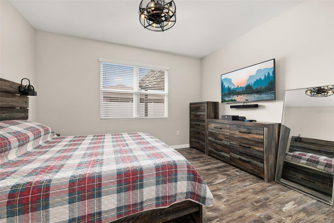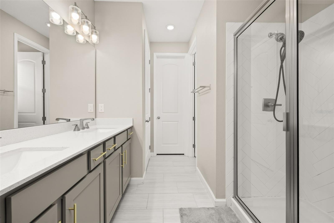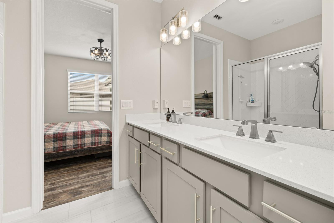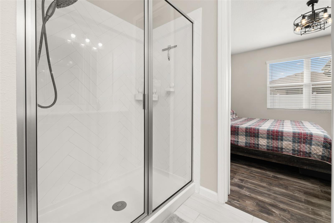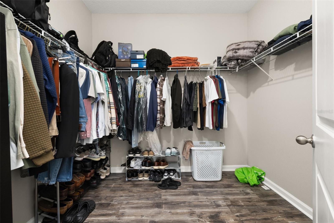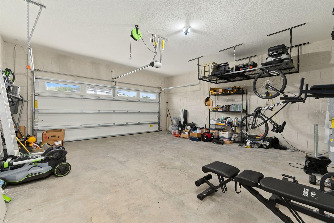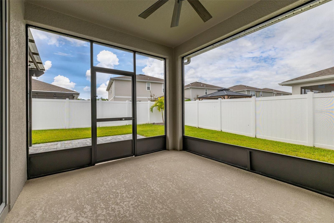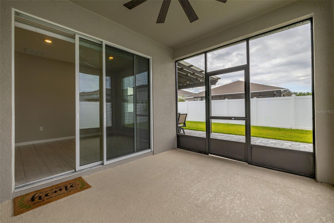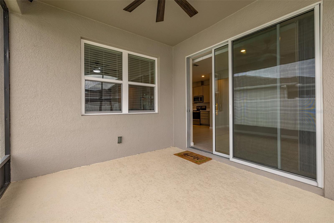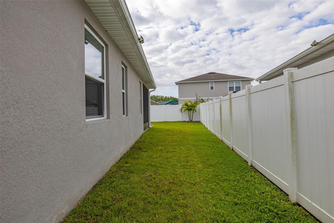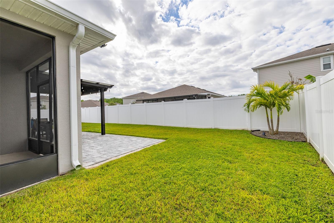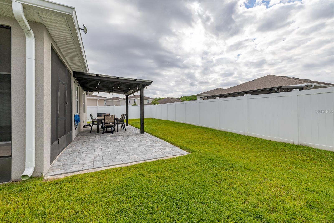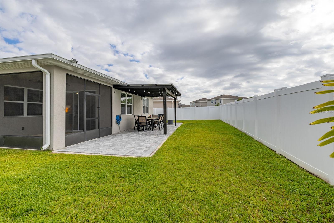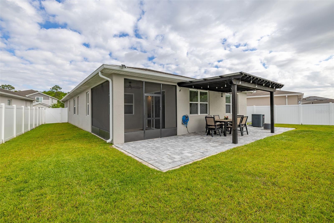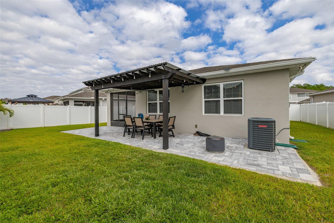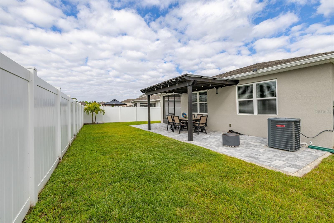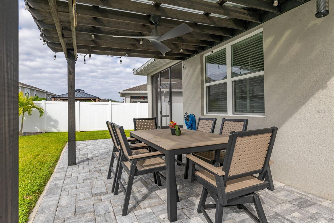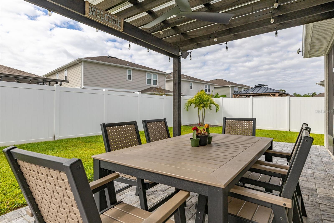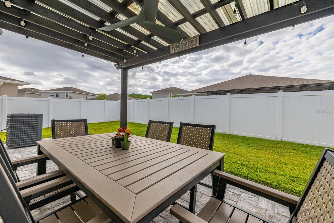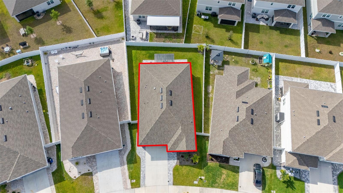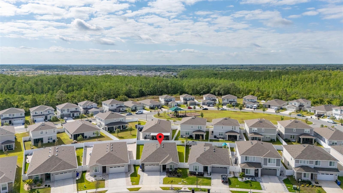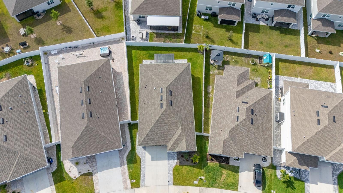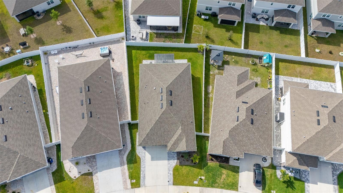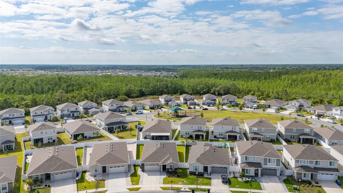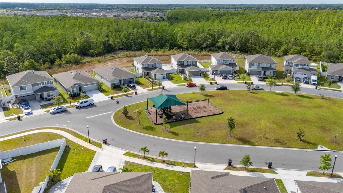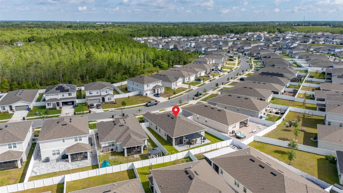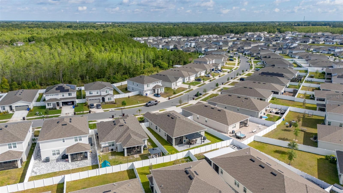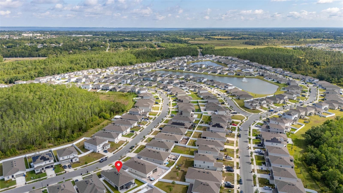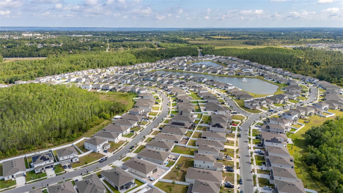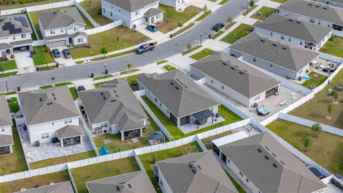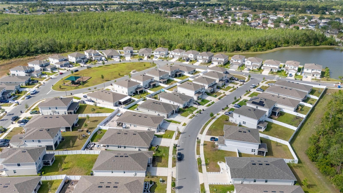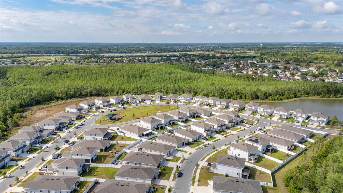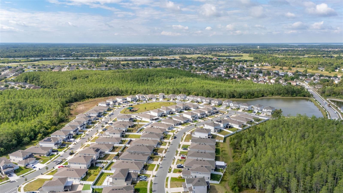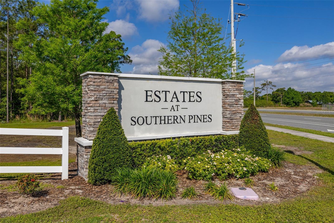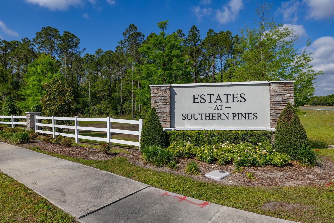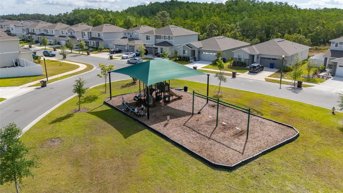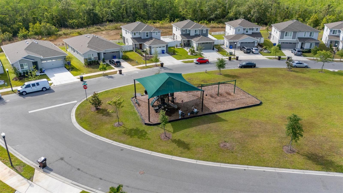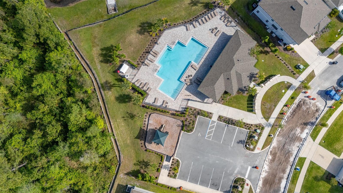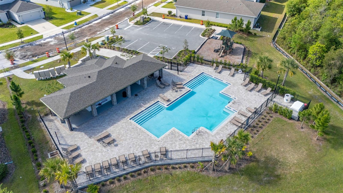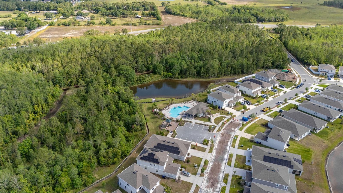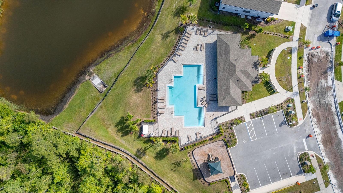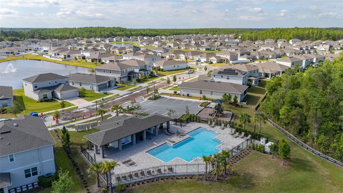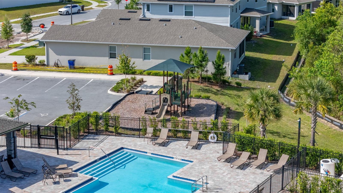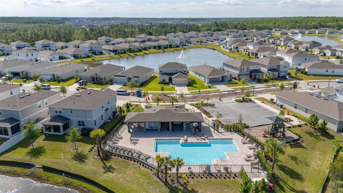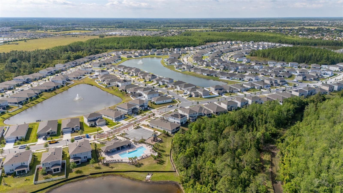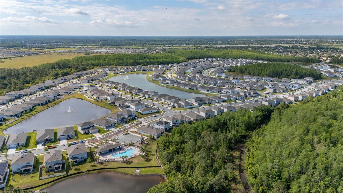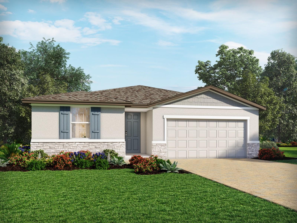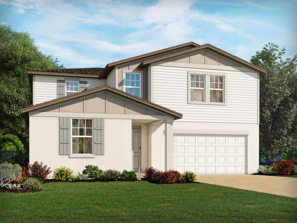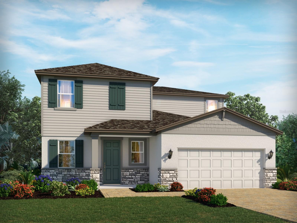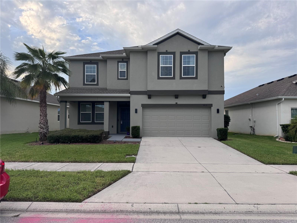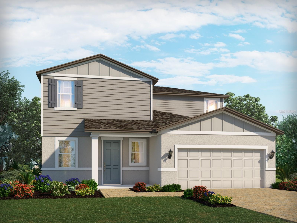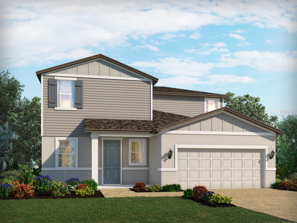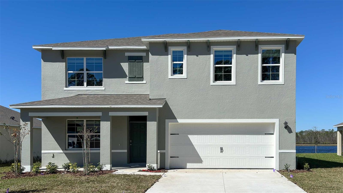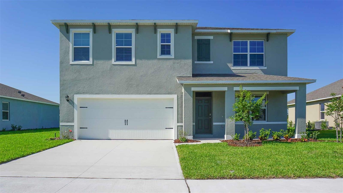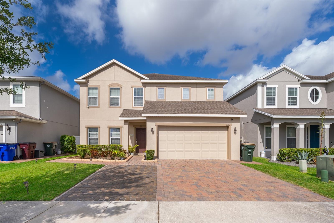PRICED AT ONLY: $415,000
Address: 236 Pink Ibis Bend, ST CLOUD, FL 34772
Description
** SELLER OFFERING $6000 CONCESSION TOWARDS A LENDER CREDIT OR CLOSING COST** Welcome to this stunning 3 bedroom, 2 bathroom home featuring a thoughtful split floorplan designed for modern living. As you enter, two generously sized bedrooms with luxury vinyl plank flooring greet you at the front, offering privacy and comfort. The heart of the home flows through a central hallway, where you'll find a convenient drop space, laundry room, and access to the garage, complete with added storage racks for all your organizational needs.At the rear, an inviting open concept layout seamlessly connects the kitchen, living, and dining areas, perfect for entertaining or cozy family nights. The kitchen boasts sleek grey cabinets with elegant gold handles, a spacious island illuminated by two stylish pendant lights, and ample counter space for culinary creations. Step through the dining area to the newly screened back porch, which opens to a private, newly fenced backyard featuring a beautiful paver setup and a charming pergolaideal for outdoor relaxation.The spacious master suite, also adorned with luxury vinyl plank flooring, is a true retreat. A chic barn door leads to a luxurious en suite bathroom with a dual vanity, private water closet, walk in shower, and an expansive walk in closet. Outside, the homes curb appeal is elevated with added stone accents and practical soffit outlets, enhancing both style and functionality. This home perfectly blends comfort, sophistication, and practicalityready to welcome you home!
Property Location and Similar Properties
Payment Calculator
- Principal & Interest -
- Property Tax $
- Home Insurance $
- HOA Fees $
- Monthly -
For a Fast & FREE Mortgage Pre-Approval Apply Now
Apply Now
 Apply Now
Apply Now- MLS#: O6300702 ( Residential )
- Street Address: 236 Pink Ibis Bend
- Viewed: 37
- Price: $415,000
- Price sqft: $175
- Waterfront: No
- Year Built: 2022
- Bldg sqft: 2374
- Bedrooms: 3
- Total Baths: 2
- Full Baths: 2
- Garage / Parking Spaces: 2
- Days On Market: 186
- Additional Information
- Geolocation: 28.2168 / -81.272
- County: OSCEOLA
- City: ST CLOUD
- Zipcode: 34772
- Subdivision: Southern Pines Ph 5
- Provided by: CHARLES RUTENBERG REALTY ORLANDO
- Contact: Randy Fontanez, II
- 407-622-2122

- DMCA Notice
Features
Building and Construction
- Covered Spaces: 0.00
- Exterior Features: Sliding Doors, Storage
- Flooring: Tile, Vinyl
- Living Area: 1746.00
- Roof: Shingle
Land Information
- Lot Features: Landscaped
Garage and Parking
- Garage Spaces: 2.00
- Open Parking Spaces: 0.00
Eco-Communities
- Water Source: Public
Utilities
- Carport Spaces: 0.00
- Cooling: Central Air
- Heating: Central
- Pets Allowed: Yes
- Sewer: Public Sewer
- Utilities: BB/HS Internet Available, Electricity Available, Electricity Connected
Finance and Tax Information
- Home Owners Association Fee: 315.00
- Insurance Expense: 0.00
- Net Operating Income: 0.00
- Other Expense: 0.00
- Tax Year: 2024
Other Features
- Appliances: Convection Oven, Dishwasher, Disposal, Dryer, Washer
- Association Name: ADDIE SORROW
- Association Phone: 904-461-5556
- Country: US
- Interior Features: Ceiling Fans(s), High Ceilings, Open Floorplan, Split Bedroom, Thermostat
- Legal Description: SOUTHERN PINES PH 5 PB 31 PGS 133-139 LOT 78
- Levels: One
- Area Major: 34772 - St Cloud (Narcoossee Road)
- Occupant Type: Owner
- Parcel Number: 13-26-30-0663-0001-0780
- Views: 37
- Zoning Code: RES
Nearby Subdivisions
Bristol Cove At Deer Creek Ph
Buena Lago Ph 4
Camelot
Canoe Creek Estate Ph 02
Canoe Creek Estates
Canoe Creek Lakes
Canoe Creek Woods
Canoe Creek Woods Crystal Cre
Canoe Creek Woods Unit 9
Clarks Corner
Crossprairie 32s
Crossprairie 50s
Crystal Creek
Cypress Preserve
Deer Creek West
Deer Run Estates
Deer Run Estates Ph 2
Del Webb Twin Lakes
Doe Run At Deer Creek
Eagle Meadow
Eden At Cross Prairie
Eden At Cross Prairie Ph 2
Eden At Crossprairie
Edgewater Ed4 Lt 1 Rep
Esprit Ph 1
Esprit Ph 2
Estates At Hickory Cove
Fawn Meadows At Deer Creek Ph
Gramercy Farms
Gramercy Farms Ph 1
Gramercy Farms Ph 3
Gramercy Farms Ph 4
Gramercy Farms Ph 5
Gramercy Farms Ph 7
Gramercy Farms Ph 8
Gramercy Farms Ph 9b
Hanover Lakes
Hanover Lakes Ph 1
Hanover Lakes Ph 2
Hanover Lakes Ph 3
Hanover Lakes Ph 4
Hanover Lakes Ph 5
Havenfield At Cross Prairie
Hickory Grove Ph 1
Hickory Grove Ph 2
Hickory Hollow
Hidden Pines
Indian Lakes Ph 07
Indian Lakes Ph 5 6
Keystone Pointe Ph 02
Kissimmee Park
Mallard Pond Ph 2
Mallard Pond Ph 3
Northwest Lakeside Groves Ph 1
Northwest Lakeside Groves Ph 2
Oakley Place
Old Hickory
Old Hickory Ph 1 2
Old Hickory Ph 3
Old Hickory Ph 4
Pine Grove Reserve
Reserve At Pine Tree
Reservepine Tree
S L I C
Sawgrass
Seasons At Southern Pines
Seminole Land And Inv Co
Southern Pines
Southern Pines Ph 3b
Southern Pines Ph 4
Southern Pines Ph 5
Southern Pines Unit 3a
St Cloud Manor Estates
St Cloud Manor Estates Unit 2
St Cloud Manor Village
Stevens Plantation
Sweetwater Creek
The Meadow At Crossprairie
The Meadow At Crossprairie Bun
The Reserve At Twin Lakes
Twin Lakes
Twin Lakes Ph 1
Twin Lakes Ph 2a-2b
Twin Lakes Ph 2a2b
Twin Lakes Ph 2c
Twin Lakes Ph 7a
Twin Lakes Ph 8
Twin Lakes Ranchettes
Villagio
Whaleys Creek Ph 1
Whaleys Creek Ph 2
Whaleys Creek Ph 3
Similar Properties
Contact Info
- The Real Estate Professional You Deserve
- Mobile: 904.248.9848
- phoenixwade@gmail.com
