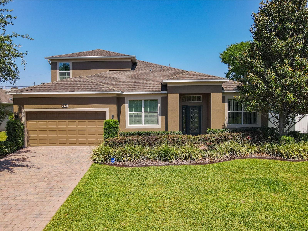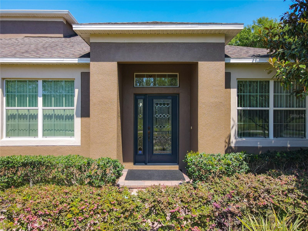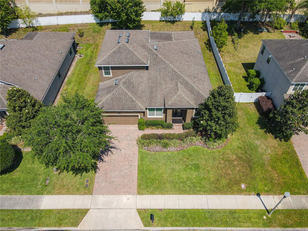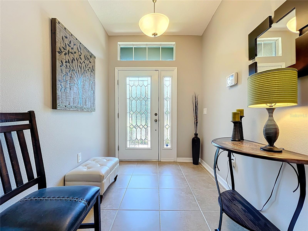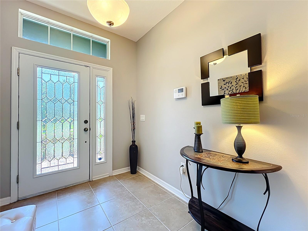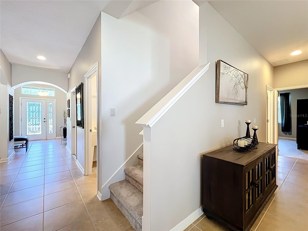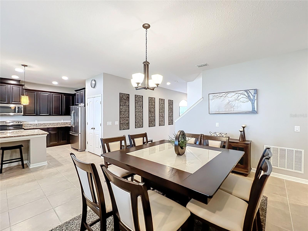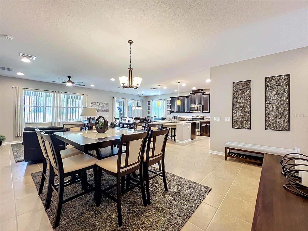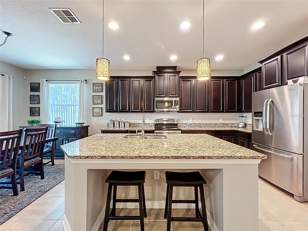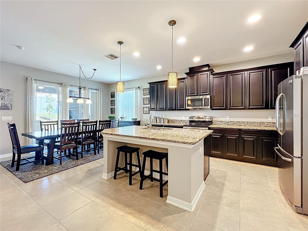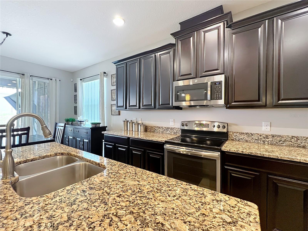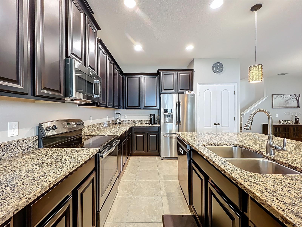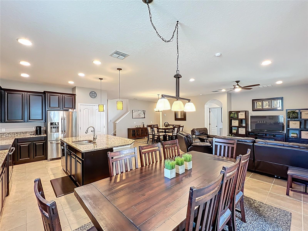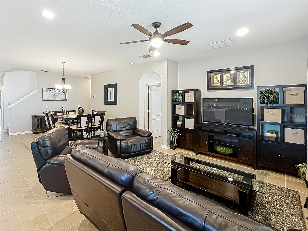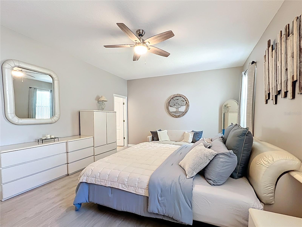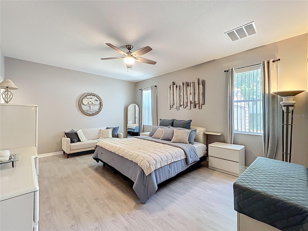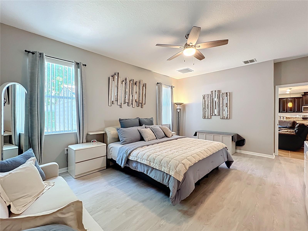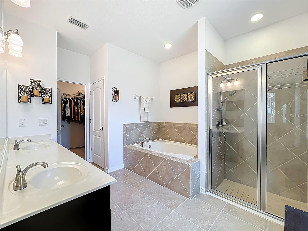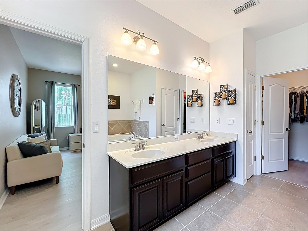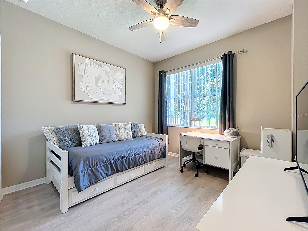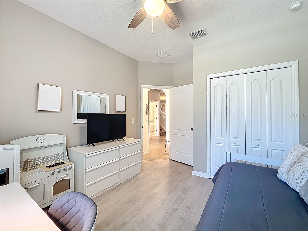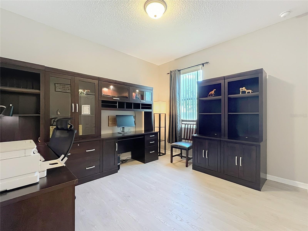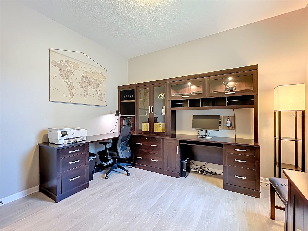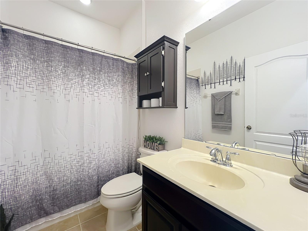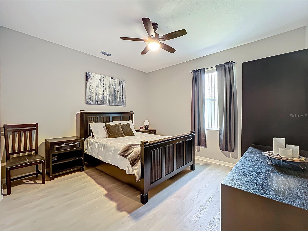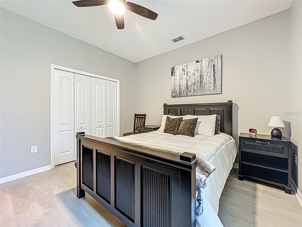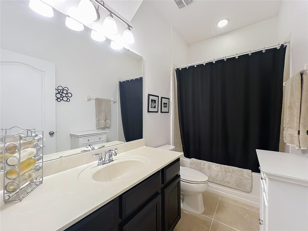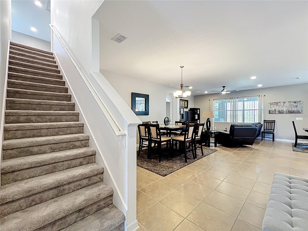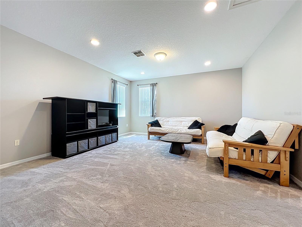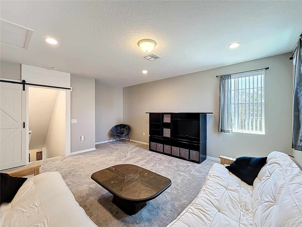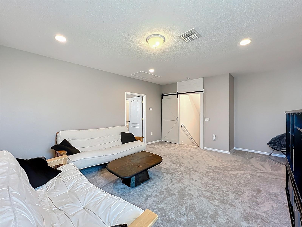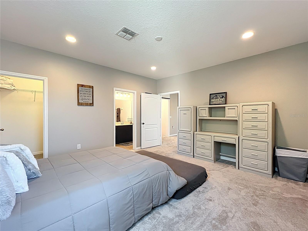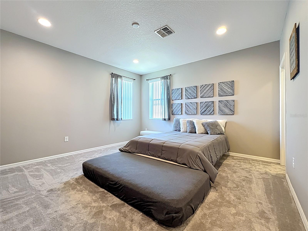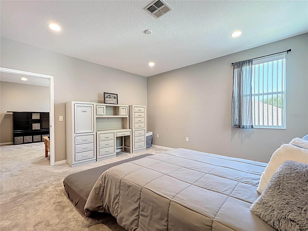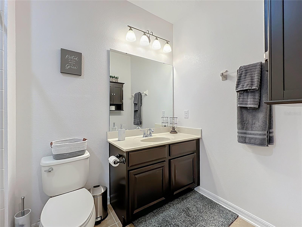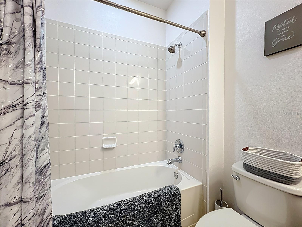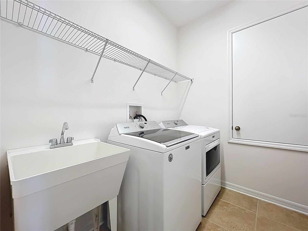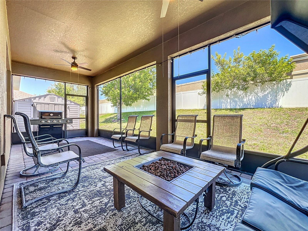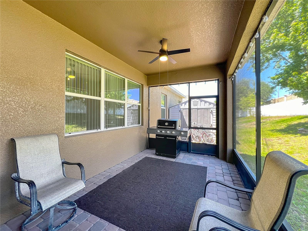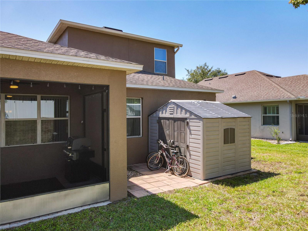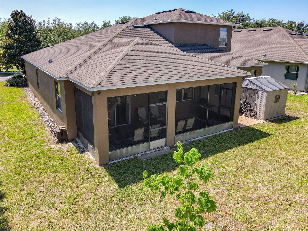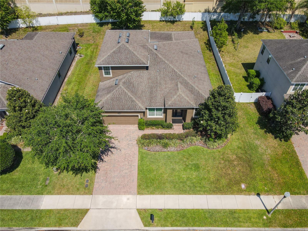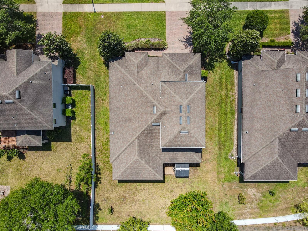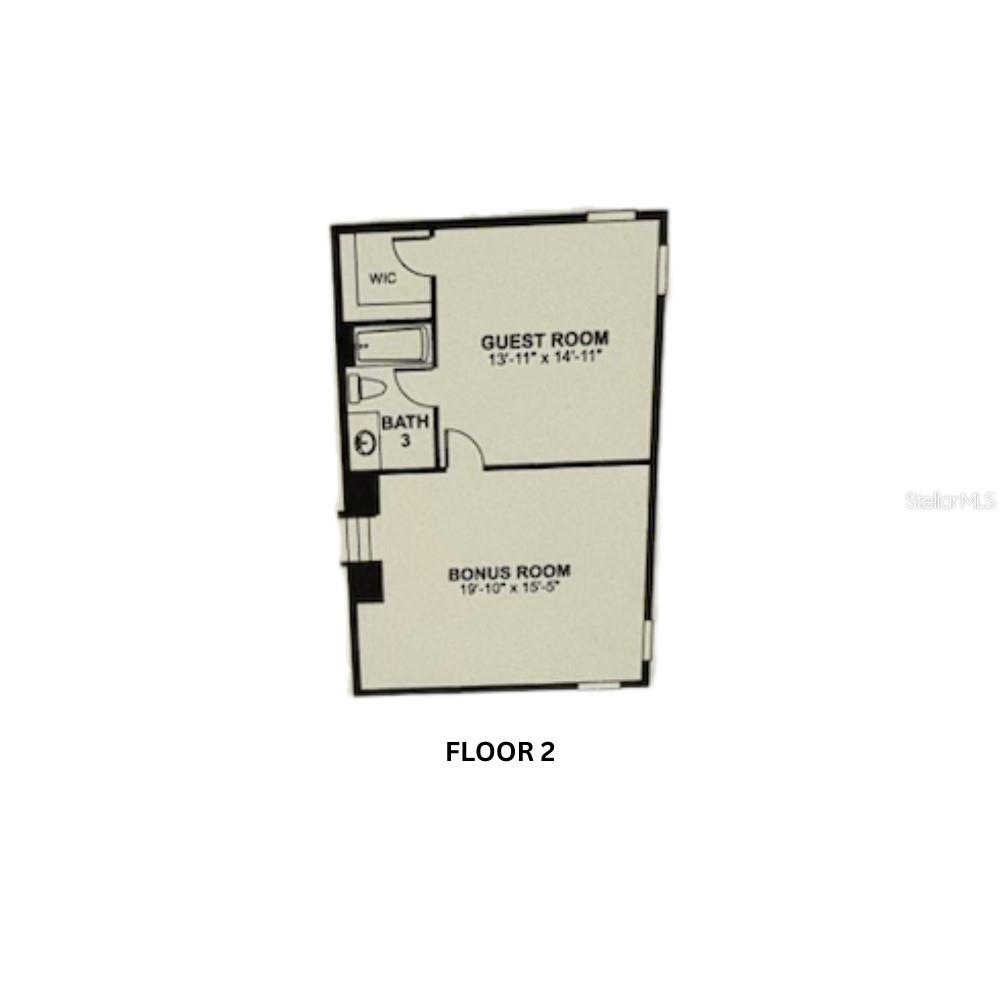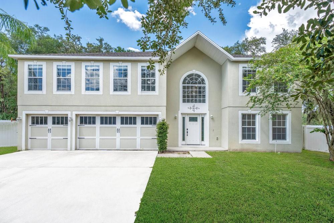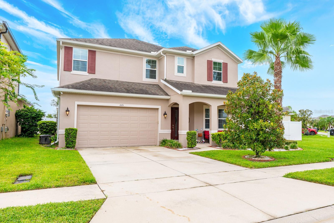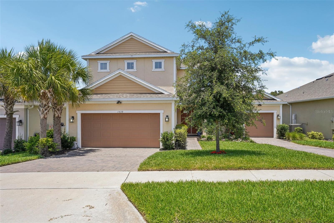PRICED AT ONLY: $550,000
Address: 2983 Park Meadow Drive, APOPKA, FL 32703
Description
Price Improvement on this multigenerational home! Looks like a model home. Built by M/I Homes, the Corina model is a spacious 5 bedroom, 4 bath homewith two primary suitesperfectly positioned across from the park and offering the ideal layout for comfortable living and entertaining. With renovations including NEW interior and exterior paint (2024), second floor windows (2024), luxury vinyl plank flooring downstairs (2024) and carpet upstairs (2024). The 600+ sq ft loft was refreshed and converted to a 5th bedroom with ensuite bathroom and loft/living space plus new carpet and barn door (2024). Thoughtfully designed for multi generational families. The kitchen features granite countertops, solid wood cabinets, stainless steel appliances, and a sunny breakfast nook. The open concept great room and dining area flow seamlessly to the covered, screened in patio with brick paversperfect for indoor outdoor gatherings. The primary suite boasts dual sinks, a soaking tub, and separate shower. Three additional bedrooms and two full baths are located downstairs. Energy efficient upgrades include double pane windows and enhanced insulation. Magnolia Park Estates offers a playground, basketball court, walking trails, and the West Orange Bike Trail, plus private (key) access to Magnolia Park. For additional peace of mind, this home has a Brinks security system, Pelican water softner, and transferable termite bond. Come fall in love with this home and community! Schedule your private showing today and make 2983 Park Meadow Drive your next home!
Property Location and Similar Properties
Payment Calculator
- Principal & Interest -
- Property Tax $
- Home Insurance $
- HOA Fees $
- Monthly -
For a Fast & FREE Mortgage Pre-Approval Apply Now
Apply Now
 Apply Now
Apply Now- MLS#: O6301663 ( Residential )
- Street Address: 2983 Park Meadow Drive
- Viewed: 137
- Price: $550,000
- Price sqft: $143
- Waterfront: No
- Year Built: 2014
- Bldg sqft: 3852
- Bedrooms: 5
- Total Baths: 4
- Full Baths: 4
- Garage / Parking Spaces: 2
- Days On Market: 150
- Additional Information
- Geolocation: 28.634 / -81.5431
- County: ORANGE
- City: APOPKA
- Zipcode: 32703
- Subdivision: Magnolia Park Estates
- Elementary School: Wheatley Elem
- Middle School: Piedmont Lakes Middle
- High School: Ocoee High
- Provided by: KELLER WILLIAMS WINTER PARK
- Contact: Jill Healey
- 407-545-6430

- DMCA Notice
Features
Building and Construction
- Covered Spaces: 0.00
- Exterior Features: Sliding Doors, Storage
- Flooring: Carpet, Ceramic Tile
- Living Area: 3148.00
- Other Structures: Shed(s)
- Roof: Shingle
Property Information
- Property Condition: Completed
Land Information
- Lot Features: Sidewalk, Paved
School Information
- High School: Ocoee High
- Middle School: Piedmont Lakes Middle
- School Elementary: Wheatley Elem
Garage and Parking
- Garage Spaces: 2.00
- Open Parking Spaces: 0.00
- Parking Features: Garage Door Opener, Oversized
Eco-Communities
- Water Source: Public
Utilities
- Carport Spaces: 0.00
- Cooling: Central Air
- Heating: Central
- Pets Allowed: Yes
- Sewer: Public Sewer
- Utilities: BB/HS Internet Available, Cable Connected, Electricity Connected, Public, Sprinkler Meter, Water Connected
Amenities
- Association Amenities: Playground, Pool
Finance and Tax Information
- Home Owners Association Fee Includes: Common Area Taxes, Escrow Reserves Fund
- Home Owners Association Fee: 124.00
- Insurance Expense: 0.00
- Net Operating Income: 0.00
- Other Expense: 0.00
- Tax Year: 2024
Other Features
- Appliances: Dishwasher, Disposal, Electric Water Heater, Microwave, Range, Refrigerator, Water Softener
- Association Name: Rizzeti & Company-Anthony Shaw
- Association Phone: 407-472-2472
- Country: US
- Furnished: Unfurnished
- Interior Features: Ceiling Fans(s), High Ceilings, Kitchen/Family Room Combo, Living Room/Dining Room Combo, Open Floorplan, Primary Bedroom Main Floor, Solid Surface Counters, Solid Wood Cabinets, Split Bedroom, Walk-In Closet(s), Window Treatments
- Legal Description: MAGNOLIA PARK ESTATES - PHASE 2B 81/16 LOT 44
- Levels: Two
- Area Major: 32703 - Apopka
- Occupant Type: Vacant
- Parcel Number: 30-21-28-5465-00-440
- Style: Florida
- View: Park/Greenbelt
- Views: 137
- Zoning Code: RSF-1B
Nearby Subdivisions
.
Adams Ridge
Adell Park
Apopka Town
Bear Lake Highlands
Bear Lake Hills
Beverly Terrace Dedicated As M
Brantley Place
Braswell Court
Breckenridge
Breckenridge Ph 01 N
Breckenridge Ph 02 S
Bronson Peak
Bronsons Ridge 32s
Bronsons Ridge 60s
Cameron Grove
Chelsea Parc
Cobblefield
Country Add
Country Landing
Cutters Corner
Davis Mitchells Add
Dream Lake Heights
Eden Crest
Emerson Park
Emerson Park A B C D E K L M N
Emerson Pointe
Enclave At Bear Lake
Enclave At Bear Lake Ph 2
Forest Lake Estates
Foxwood Ph 2
Foxwood Ph 3 1st Add
Golden Estates
Hackney Prop
Henderson Corners
Hilltop Reserve Ph 3
Hilltop Reserve Ph 4
Hilltop Reserve Ph Ii
Hilltop Reserve Ph Iii
Hilltop Reserve Ph Iv
Ivy Trls
J J Combs Add
J L Hills Little Bear Lake Sub
Jansen Sub
Lake Doe Cove Ph 03 G
Lake Mendelin Estates
Lake Pleasant Estates
Lakeside Homes
Lakeside Ph I
Lakeside Ph I Amd 2
Lakeside Ph I Amd 2 A Re
Lakeside Ph Ii
Lakeside Ph Ii A Rep
Lynwood
Magnolia Park Estates
Marbella Reserve
Maudehelen Sub
Mc Neils Orange Villa
Meadowlark Landing
Montclair
Neals Bay Point
New Horizons
None
Northcrest
Oak Park Manor
Oakmont Park
Oaks Wekiwa
Paradise Heights
Paradise Heights First Add
Paradise Point 1st Sec
Piedmont Park
Placid Hill
Plymouth Heights
Royal Estates
Royal Oak Estates
Sheeler Hills
Sheeler Oaks Ph 01
Sheeler Oaks Ph 02a
Sheeler Oaks Ph 03b
Silver Oak Ph 1
Stockbridge
Stockbridge Unit 1
Vistaswaters Edge Ph 2
Votaw
Wekiva Chase
Wekiva Club
Wekiva Club Ph 02 48 88
Wekiva Reserve
Wekiva Ridge Oaks
Wekiwa Manor Sec 01
Wekiwa Manor Sec 03
Woodfield Oaks
Yogi Bears Jellystone Park Con
Similar Properties
Contact Info
- The Real Estate Professional You Deserve
- Mobile: 904.248.9848
- phoenixwade@gmail.com
