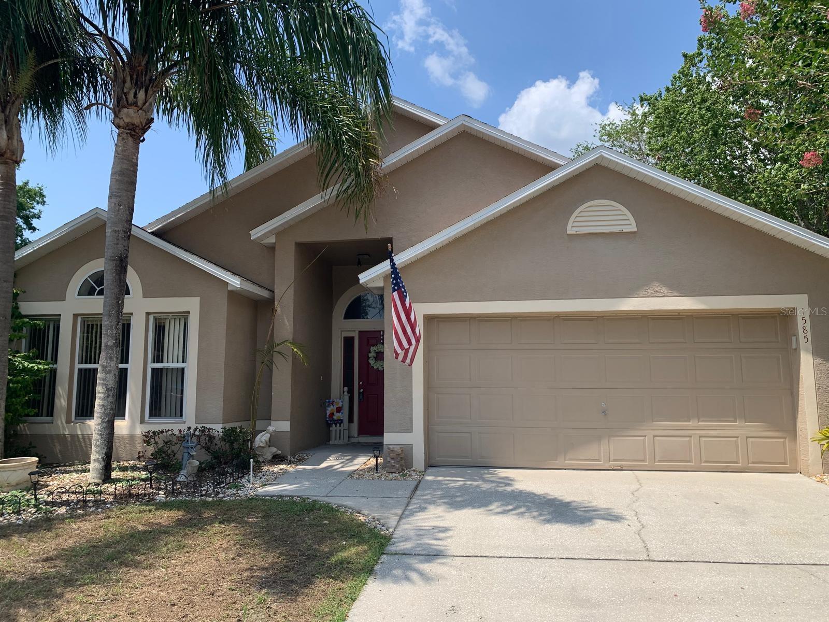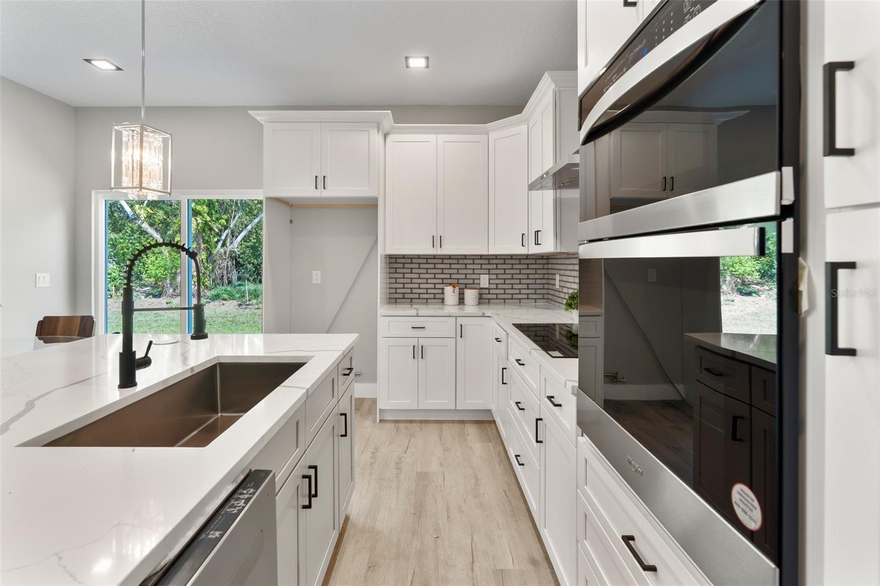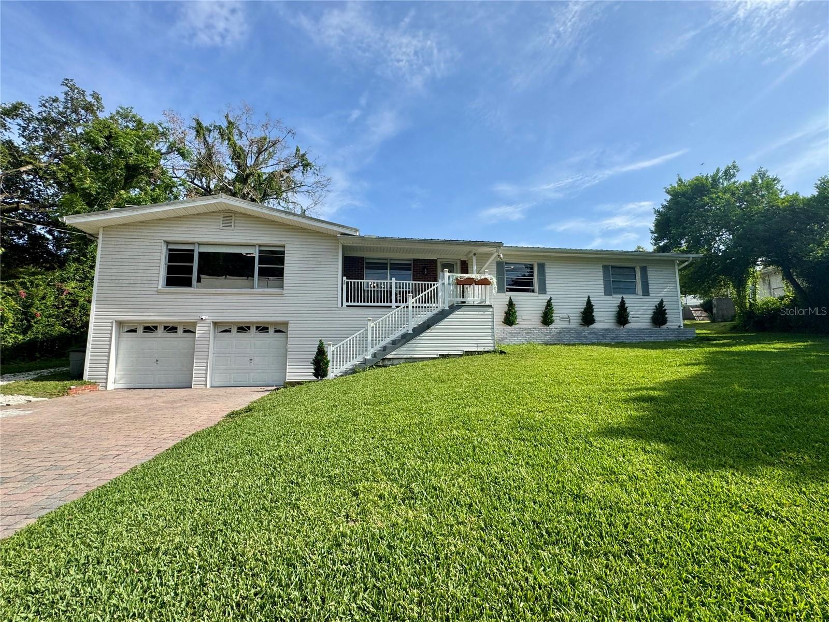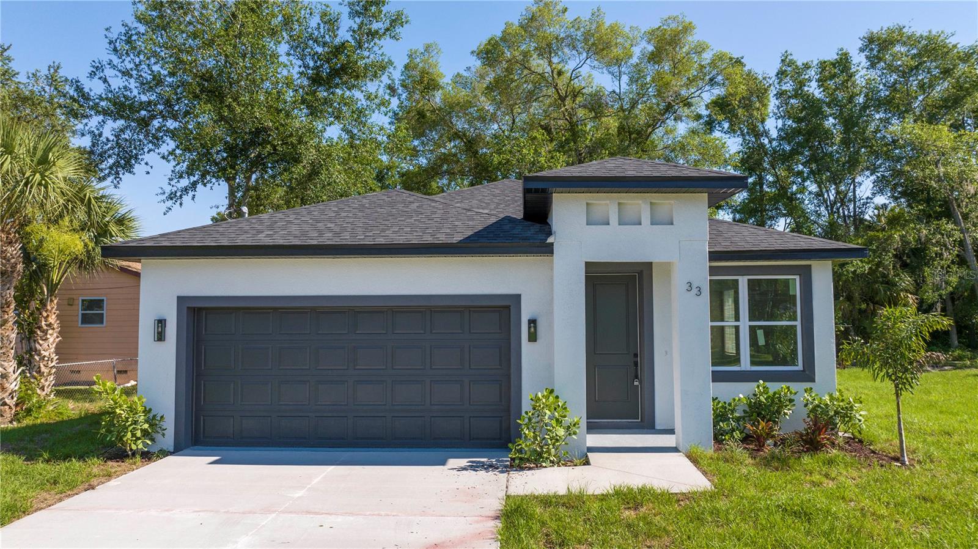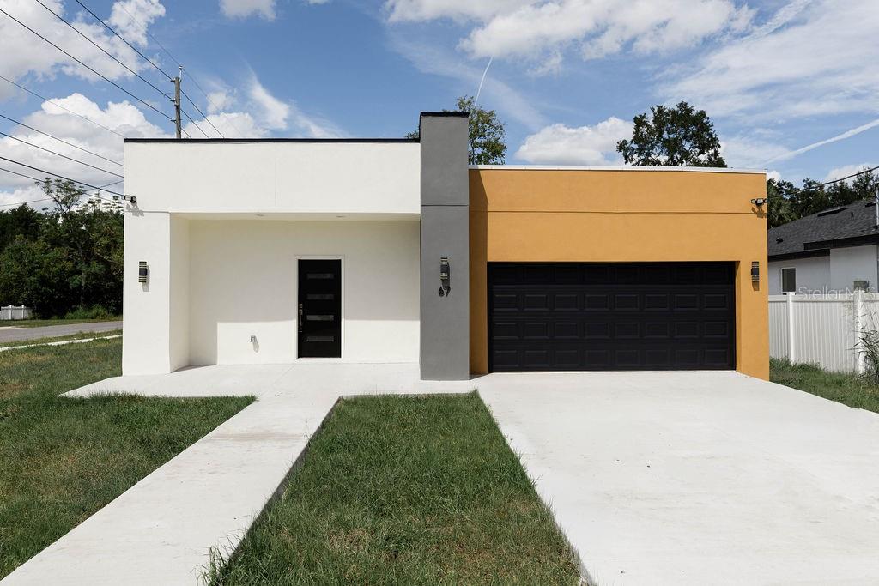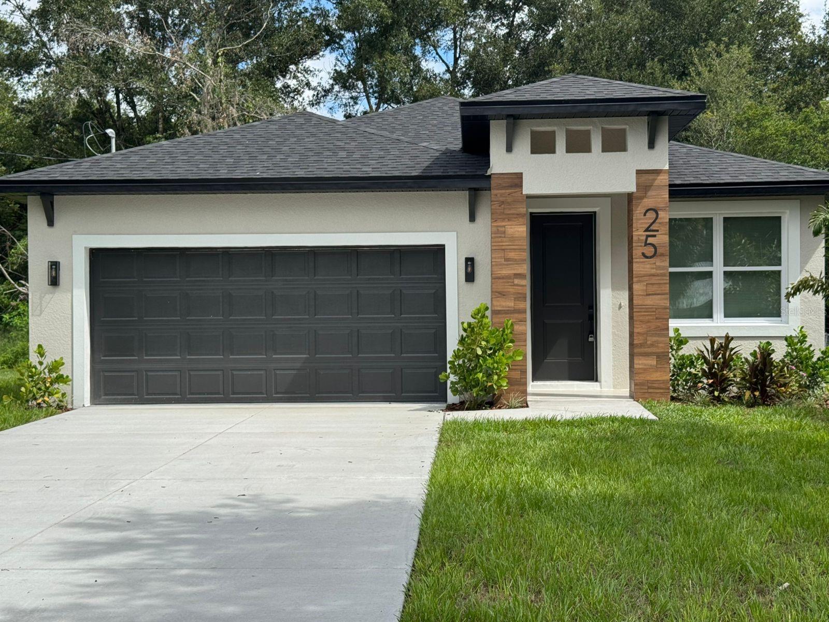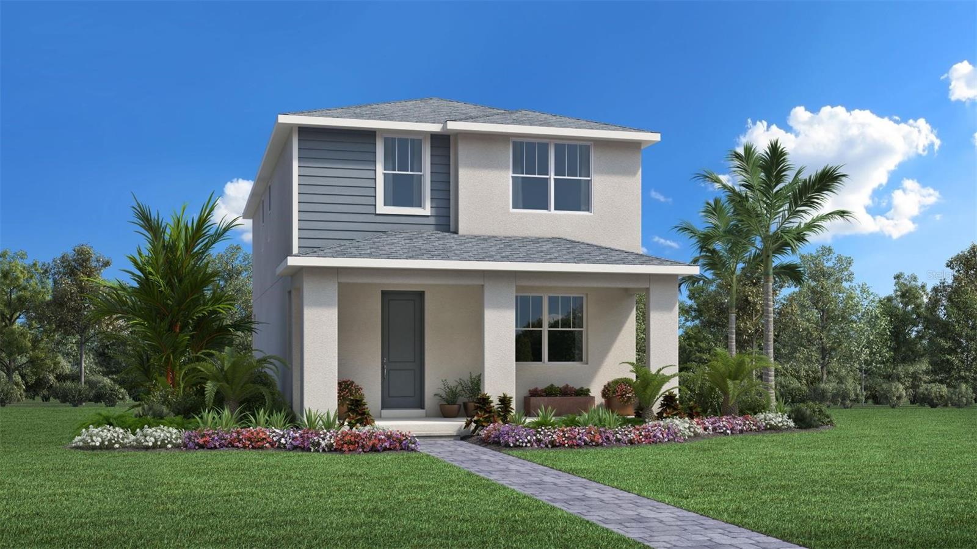PRICED AT ONLY: $384,900
Address: 1585 Stefan Cole Lane, APOPKA, FL 32703
Description
Welcome home to this beautifully updated and inviting 3 Bedroom 2 bath Home! This home features fresh interior paint, new carpet, and new blinds throughout giving every room a bright, clean, and welcoming feel.
Step inside to an open concept living area with soaring vaulted ceilings and two new skylights that fill the home with natural light. The spacious kitchen offers granite countertops, high end stainless steel appliances, and plenty of prep space perfect for family dinners or weekend gatherings. The open layout connects the kitchen, dining, and living areas so everyone can be together while still having their own nook.
The primary suite is a peaceful retreat, complete with a walk in closet, soaking tub, and separate shower. Two additional bedrooms provide plenty of space; each has generous closets and plenty of natural light.
Step outside to the screened in back porch, perfect for morning coffee or evening relaxation. With no rear neighbors, the fenced backyard offers privacy and safety. The finished shed adds valuable bonus space ideal for a playroom, she shed or man cave! The garage includes built in shelving for organized storage.
This home offers a welcoming community vibe with great local conveniences: Top rated schools just minutes away, close to Publix, Target, Starbucks, and Apopka City Center, making errands easy and quick. Nearby recreation includes Wekiwa Springs State Park for kayaking, swimming, and family picnics. Northwest Recreation Complex, featuring playgrounds, baseball and soccer fields, walking trails, and seasonal community events. Easy access to SR 429 and US 441, putting Orlando attractions, Lake Mary, and Mount Dora all within a short drive.
Move In Ready and Waiting for You From the fresh updates inside to the convenient location, this home combines comfort, convenience, and community. Dont miss the chance to make it yours schedule your private tour today!
Property Location and Similar Properties
Payment Calculator
- Principal & Interest -
- Property Tax $
- Home Insurance $
- HOA Fees $
- Monthly -
For a Fast & FREE Mortgage Pre-Approval Apply Now
Apply Now
 Apply Now
Apply Now- MLS#: O6306810 ( Residential )
- Street Address: 1585 Stefan Cole Lane
- Viewed: 43
- Price: $384,900
- Price sqft: $168
- Waterfront: No
- Year Built: 1998
- Bldg sqft: 2297
- Bedrooms: 3
- Total Baths: 2
- Full Baths: 2
- Garage / Parking Spaces: 2
- Days On Market: 169
- Additional Information
- Geolocation: 28.6827 / -81.479
- County: ORANGE
- City: APOPKA
- Zipcode: 32703
- Subdivision: Wekiva Chase
- Elementary School: Clay Springs Elem
- Middle School: Piedmont Lakes Middle
- High School: Wekiva High
- Provided by: LOGAN LAND & HOMES, INC.
- Contact: Michelle Atwell
- 407-421-6550

- DMCA Notice
Features
Building and Construction
- Covered Spaces: 0.00
- Exterior Features: Lighting, Rain Gutters, Sidewalk, Sliding Doors, Storage
- Fencing: Vinyl
- Flooring: Carpet, Tile
- Living Area: 1797.00
- Other Structures: Shed(s)
- Roof: Shingle
School Information
- High School: Wekiva High
- Middle School: Piedmont Lakes Middle
- School Elementary: Clay Springs Elem
Garage and Parking
- Garage Spaces: 2.00
- Open Parking Spaces: 0.00
- Parking Features: Driveway, Garage Door Opener
Eco-Communities
- Water Source: Public, See Remarks
Utilities
- Carport Spaces: 0.00
- Cooling: Central Air
- Heating: Central, Electric
- Pets Allowed: Yes
- Sewer: Public Sewer
- Utilities: BB/HS Internet Available, Cable Connected, Electricity Available, Electricity Connected, Water Connected
Finance and Tax Information
- Home Owners Association Fee: 88.00
- Insurance Expense: 0.00
- Net Operating Income: 0.00
- Other Expense: 0.00
- Tax Year: 2024
Other Features
- Appliances: Dishwasher, Microwave, Range, Refrigerator, Washer
- Association Name: Sentry Management
- Association Phone: 407-788-6700
- Country: US
- Interior Features: Cathedral Ceiling(s), Ceiling Fans(s), Eat-in Kitchen, High Ceilings, Living Room/Dining Room Combo, Open Floorplan, Primary Bedroom Main Floor, Solid Surface Counters, Solid Wood Cabinets, Thermostat, Vaulted Ceiling(s)
- Legal Description: WEKIVA CHASE 37/76 LOT 52
- Levels: One
- Area Major: 32703 - Apopka
- Occupant Type: Vacant
- Parcel Number: 11-21-28-9083-00-520
- Style: Florida
- Views: 43
- Zoning Code: R-1
Nearby Subdivisions
Adell Park
Apopka Town
Apopka Woods
Bel Aire Hills
Bel Aire Hills Unit 2
Beverly Terrace Dedicated As M
Brantley Place
Braswell Court
Breckenridge Ph 01 N
Breezy Heights
Bronson Peak
Bronsons Rdg Replat
Bronsons Ridge 32s
Bronsons Ridge 60s
Cameron Grove
Chelsea Parc
Clear Lake Lndg
Cobblefield
Country Landing
Cutters Corner
Davis Mitchells Add
Dream Lake Add
Dunbridge
Eden Crest
Emerson Park
Emerson Park A B C D E K L M N
Emerson Pointe
Enclave At Bear Lake Ph 2
Fairfield
Forest Lake Estates
Foxwood Ph 2
Golden Estates
Hackney Prop
Hilltop Reserve Ph Ii
Hilltop Reserve Ph Iii
Hilltop Reserve Ph Iv
Ivy Trls
J L Hills Little Bear Lake Sub
Lake Doe Cove Ph 03 G
Lake Doe Estates
Lake Heiniger Estates
Lake Jewell Heights
Lake Mendelin Estates
Lake Pleasant Estates
Lakeside Homes
Lakeside Ph I Amd 2
Lakeside Ph Ii
Lakeside Ph Ii A Rep
Lynwood
Marbella Reserve
Maudehelen Sub
Mc Neils Orange Villa
Meadowlark Landing
Montclair
Neals Bay Point
None
Northcrest
Oak Lawn
Oak Park Manor
Oak Pointe South
Oakmont Park
Oaks Wekiwa
Paradise Heights
Paradise Point 3rd Sec
Piedmont Park
Plymouth Heights
Poe Reserve Ph 2
Poe Reserve Ph 3
Royal Estates
Sheeler Hills
Sheeler Oaks Ph 03a
Silver Oak Ph 2
Stockbridge
Vistaswaters Edge Ph 2
Votaw
Wekiva Chase
Wekiva Club Ph 02 48 88
Wekiva Reserve
Wekiva Ridge Oaks
Wekiwa Manor Sec 01
Wekiwa Manor Sec 03
Woodfield Oaks
Similar Properties
Contact Info
- The Real Estate Professional You Deserve
- Mobile: 904.248.9848
- phoenixwade@gmail.com
