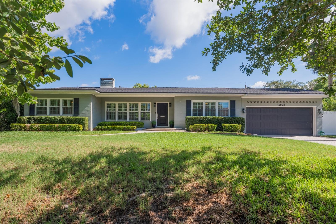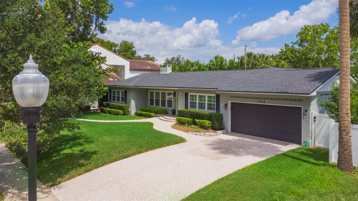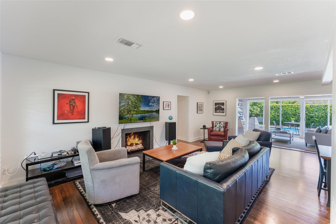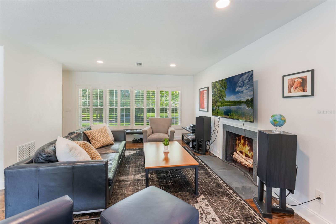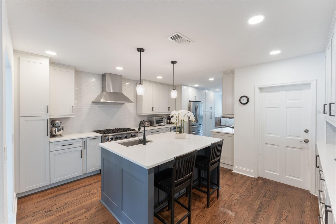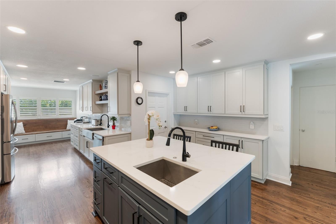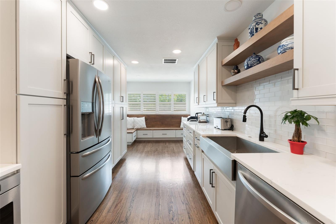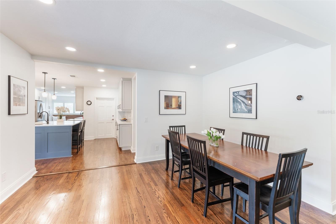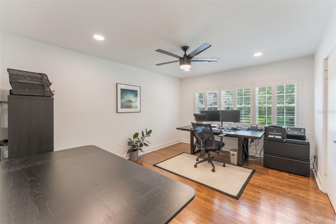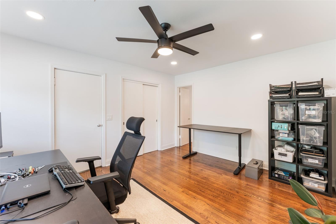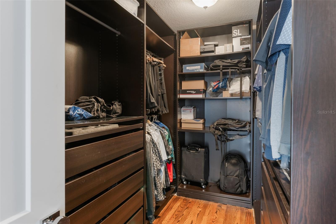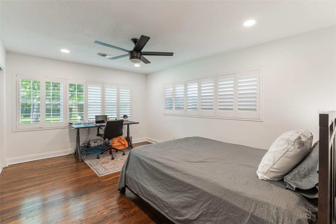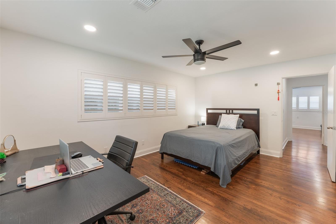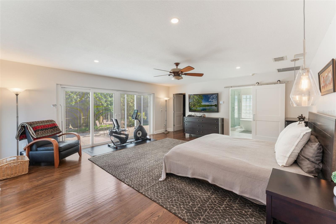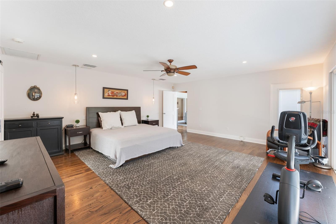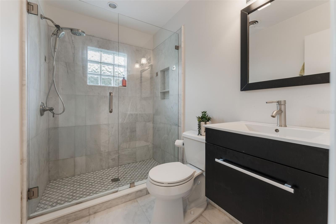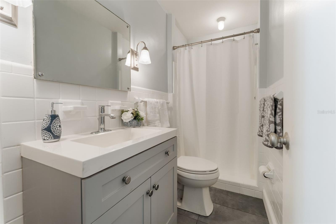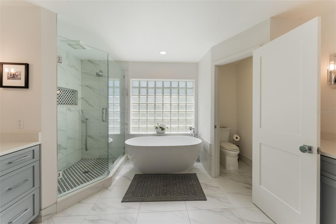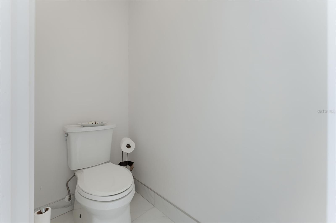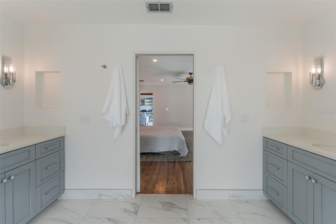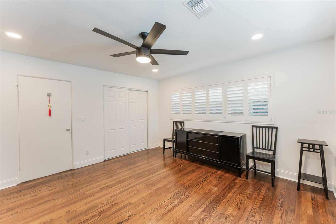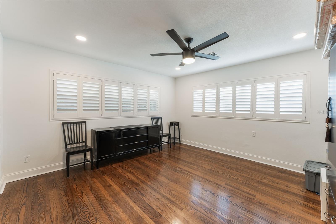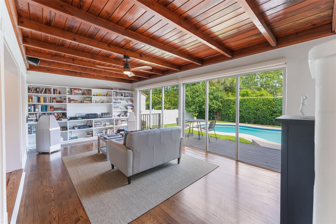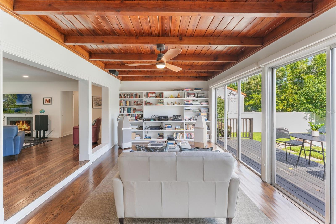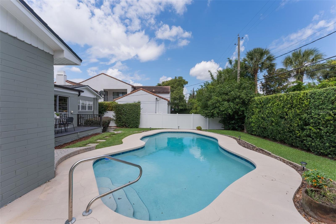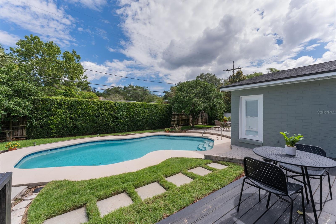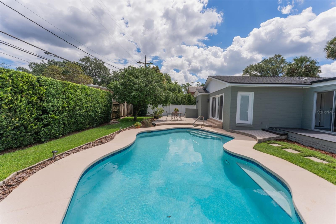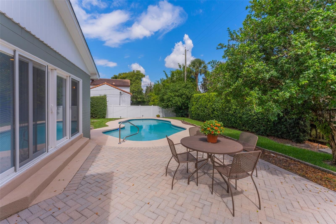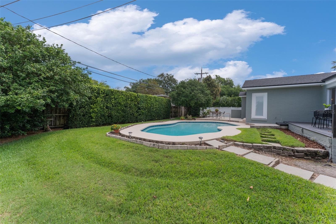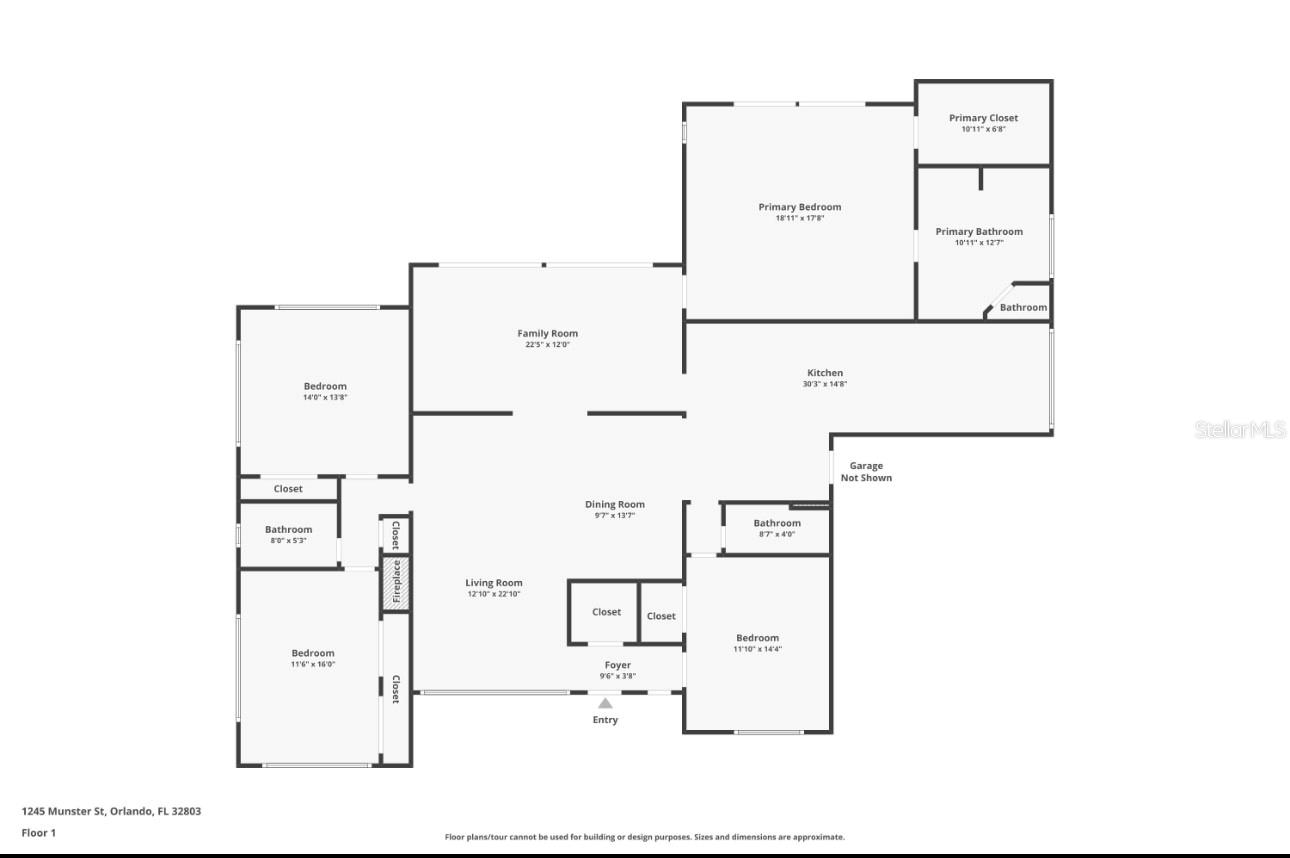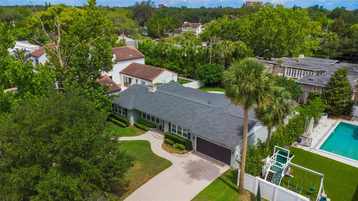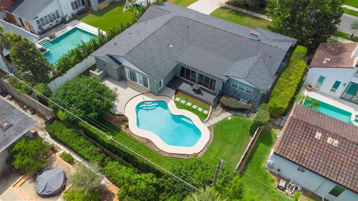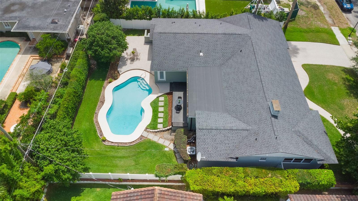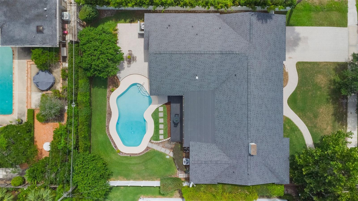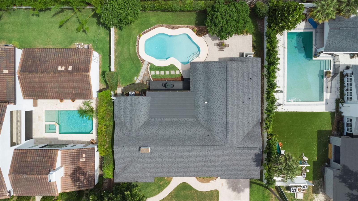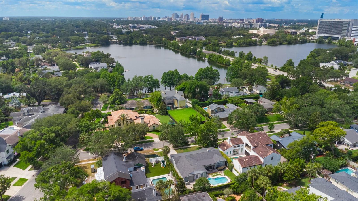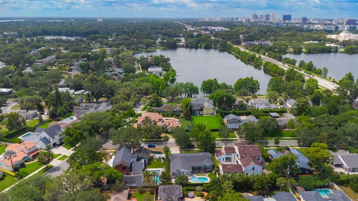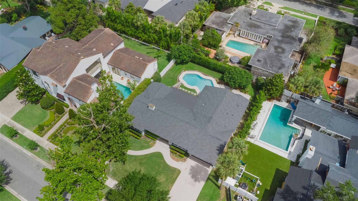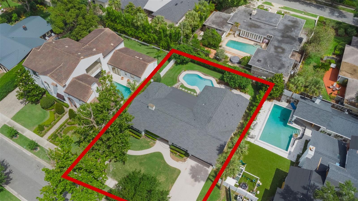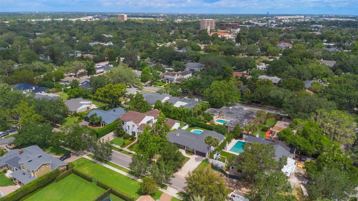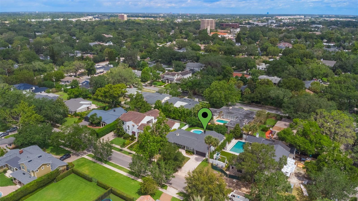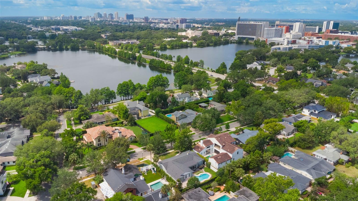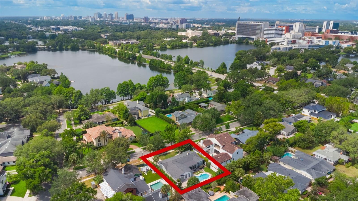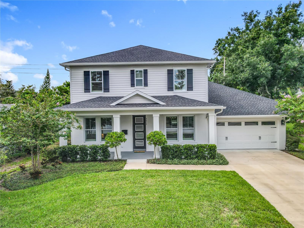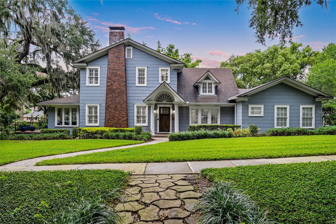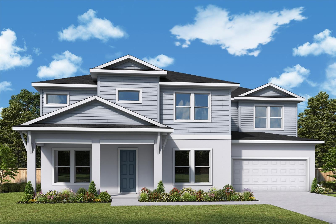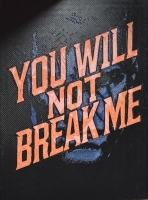PRICED AT ONLY: $1,250,000
Address: 1245 Munster Street, ORLANDO, FL 32803
Description
Back on the Market! Was off market for personal reasons! Welcome to this beautifully updated 4 bedroom, 3 bathroom pool home located in the highly desirable Beverly Shores neighborhood and zoned for Audubon K 8. Offering 2,772 square feet of living space, this single story residence with hardwood floors throughout features a versatile open floor plan flooded with natural light and perfect for entertaining. The spacious living areas connect seamlessly to the chefs kitchen, fully renovated in 2022 with custom cabinetry, dual sinks, and a premium Viking range. Three newly remodeled bathrooms bring both style and function, while plantation shutters add timeless charm throughout.
Step outside into your private backyard oasis with a sparkling resurfaced pool, brand new tile, and a new pool pump (2024). A charming brick patio provides the perfect setting for outdoor dining, entertaining, or peaceful relaxation. Additional highlights include two newer HVAC systems (2022), a 2 car garage with an electric vehicle charger, and mature landscaping.
Ideally located near AdventHealth, Orlando Science Center, the Museum of Art, and minutes to Winter Parks Park Avenue, Rollins College, and SunRail. Enjoy easy access to restaurants, shopping, and I 4. This move in ready home combines comfort, elegance, and unbeatable convenience. Schedule your private showing todaythis one wont last!
Property Location and Similar Properties
Payment Calculator
- Principal & Interest -
- Property Tax $
- Home Insurance $
- HOA Fees $
- Monthly -
For a Fast & FREE Mortgage Pre-Approval Apply Now
Apply Now
 Apply Now
Apply Now- MLS#: O6306836 ( Residential )
- Street Address: 1245 Munster Street
- Viewed: 14
- Price: $1,250,000
- Price sqft: $384
- Waterfront: No
- Year Built: 1954
- Bldg sqft: 3252
- Bedrooms: 4
- Total Baths: 3
- Full Baths: 3
- Garage / Parking Spaces: 2
- Days On Market: 113
- Additional Information
- Geolocation: 28.5785 / -81.3624
- County: ORANGE
- City: ORLANDO
- Zipcode: 32803
- Subdivision: Orwin Manor Lake Shore Sec
- Elementary School: Baldwin Park Elementary
- Middle School: Audubon Park K 8
- High School: Edgewater High
- Provided by: KELLER WILLIAMS WINTER PARK
- Contact: Farah Bloom
- 407-545-6430

- DMCA Notice
Features
Building and Construction
- Covered Spaces: 0.00
- Exterior Features: French Doors, Sidewalk
- Fencing: Fenced
- Flooring: Carpet, Ceramic Tile, Wood
- Living Area: 2772.00
- Roof: Shingle
Property Information
- Property Condition: Completed
Land Information
- Lot Features: In County, Sidewalk, Paved
School Information
- High School: Edgewater High
- Middle School: Audubon Park K-8
- School Elementary: Baldwin Park Elementary
Garage and Parking
- Garage Spaces: 2.00
- Open Parking Spaces: 0.00
- Parking Features: Driveway, Garage Door Opener
Eco-Communities
- Pool Features: Gunite, In Ground
- Water Source: None
Utilities
- Carport Spaces: 0.00
- Cooling: Central Air
- Heating: Central, Oil
- Pets Allowed: Yes
- Sewer: Public Sewer
- Utilities: Cable Connected, Electricity Connected, Sewer Connected
Amenities
- Association Amenities: Other
Finance and Tax Information
- Home Owners Association Fee Includes: None
- Home Owners Association Fee: 0.00
- Insurance Expense: 0.00
- Net Operating Income: 0.00
- Other Expense: 0.00
- Tax Year: 2024
Other Features
- Appliances: Built-In Oven, Cooktop, Dishwasher, Disposal, Dryer, Electric Water Heater, Microwave, Refrigerator, Washer
- Country: US
- Furnished: Unfurnished
- Interior Features: Ceiling Fans(s), Eat-in Kitchen, Living Room/Dining Room Combo, Open Floorplan, Primary Bedroom Main Floor, Solid Wood Cabinets, Split Bedroom, Walk-In Closet(s)
- Legal Description: ORWIN MANOR LAKE SHORE SECTION M/104 LOT 19 & BEVERLY SHORES Q/44 W 30 FT OF LOT 18, ALL IN BLK 31
- Levels: One
- Area Major: 32803 - Orlando/Colonial Town
- Occupant Type: Owner
- Parcel Number: 12-22-29-6444-31-190
- Style: Traditional
- View: Pool
- Views: 14
- Zoning Code: R-1AA/T
Nearby Subdivisions
Amelia Grove
Amelia Park Add
Ardmore Terrace
Audubon Park Card Heights Sec
Audubon Park Tanager Sec
Baldwin Cove
Batey Charles C Resub
Beeman Park
Beverly Shores
Brookhaven
Brookshire
Colonial Gardens Rep
Colonial Grove Estates
Colonial Manor
Colonialtown South
Crystal Lake Terr
Crystal Lake Terrace
Eastgrove
Ferguson John Maxwell Sub
Fern Court Sub
First Add
Forest Manor
Frst Manor
Ghio Terrace Sec 01
Grove Lane Sub
Hardings Revision
Heather Hills Sub
Highland Grove
Highpoint
Jamajo
Lake Arnold Reserve
Lake Barton Shores Sec #1
Lake Barton Shores Sec 1
Lake Eola Heights
Lake Oaks
Lake Sue Park
Leland Heights
Maplewood
Mayfair Sub
Orlando Highlands
Orlando Highlands 04 Rep
Orwin Manor
Orwin Manor Lake Shore Sec
Orwin Manor Stratford Sec
Park Lake Sub
Park Lake Towers
Phillips Rep 01 Lakewood
Pinecrest Add
Plaza Terrace
Pollock Sub
Ponce De Leon
Primrose
Primrose Terrace
Renae Terrace
Renlee Terrace
Robinson Norman Amd
Rolando Estates
Rosarden Rep
Rose Isle Sec 5
Seminole Park
Smart Solutions
Tinker Heights
Similar Properties
Contact Info
- The Real Estate Professional You Deserve
- Mobile: 904.248.9848
- phoenixwade@gmail.com
