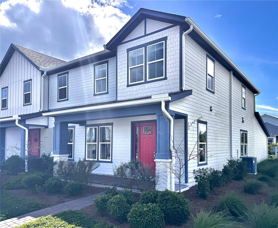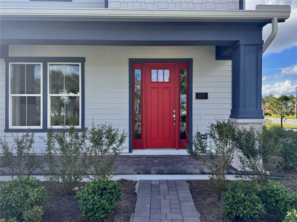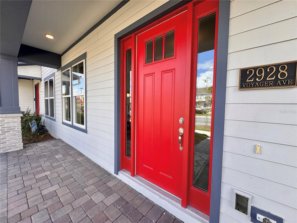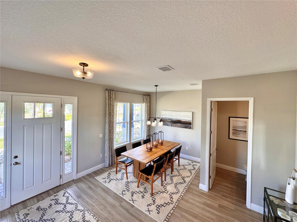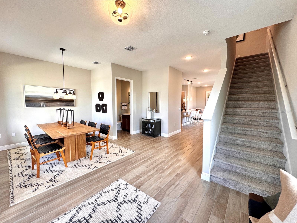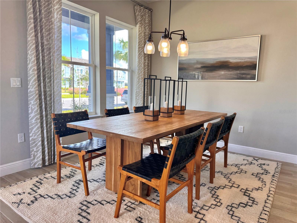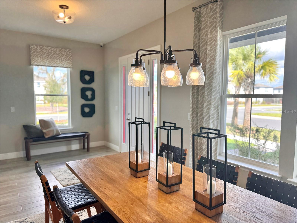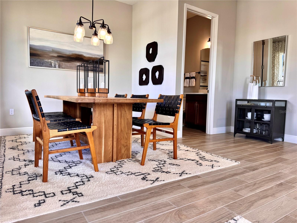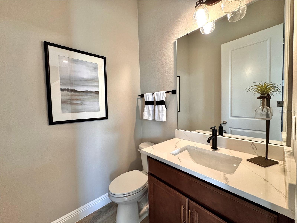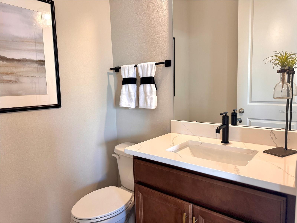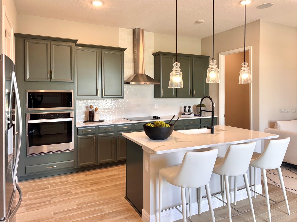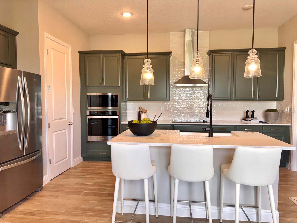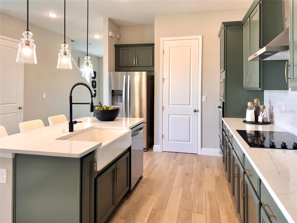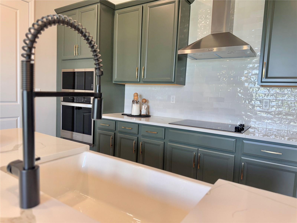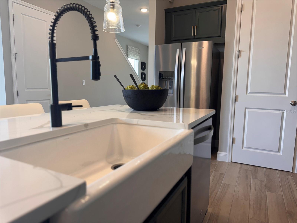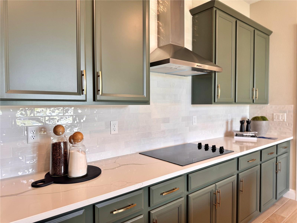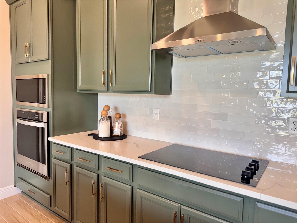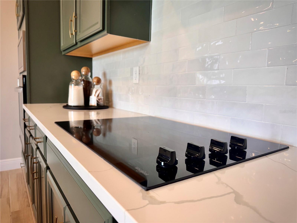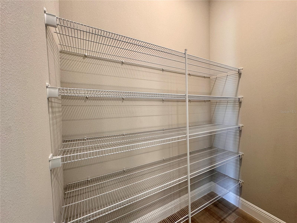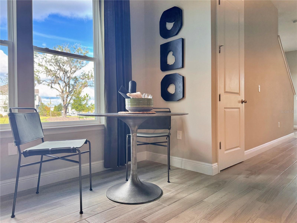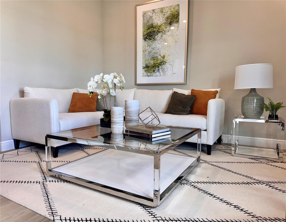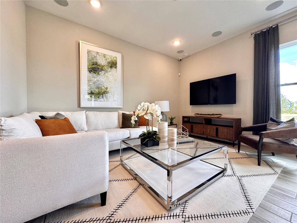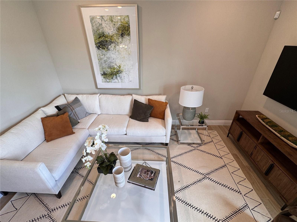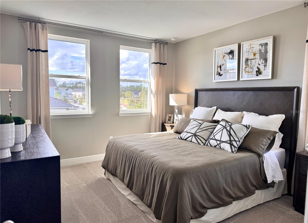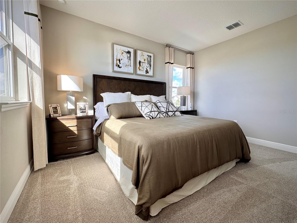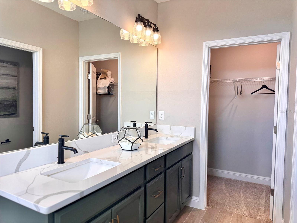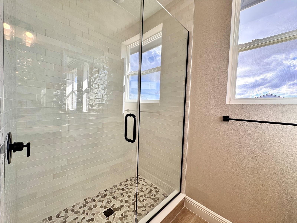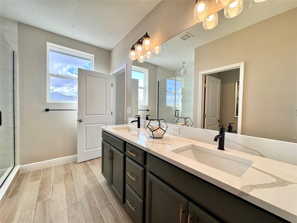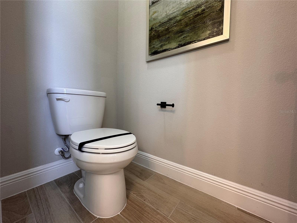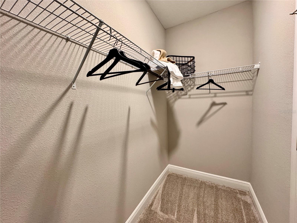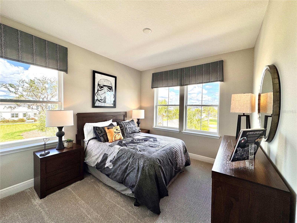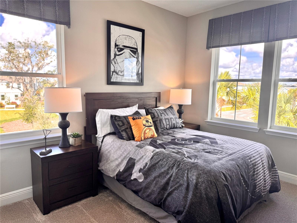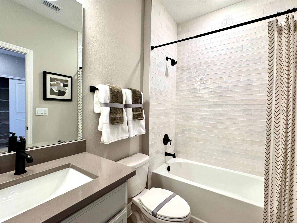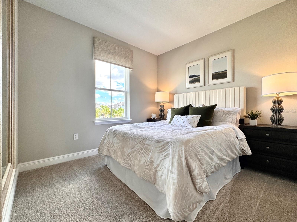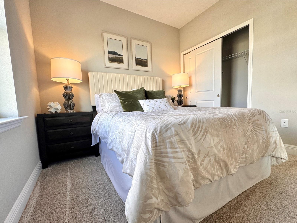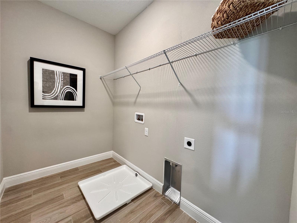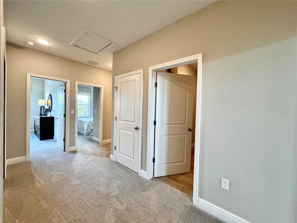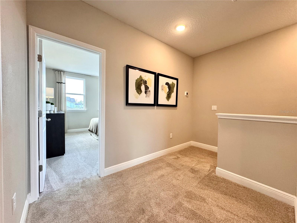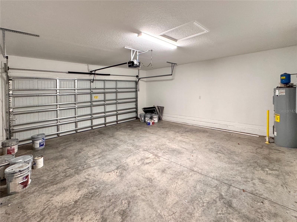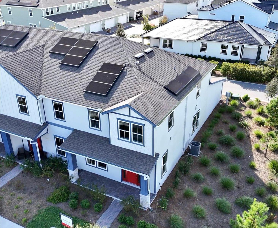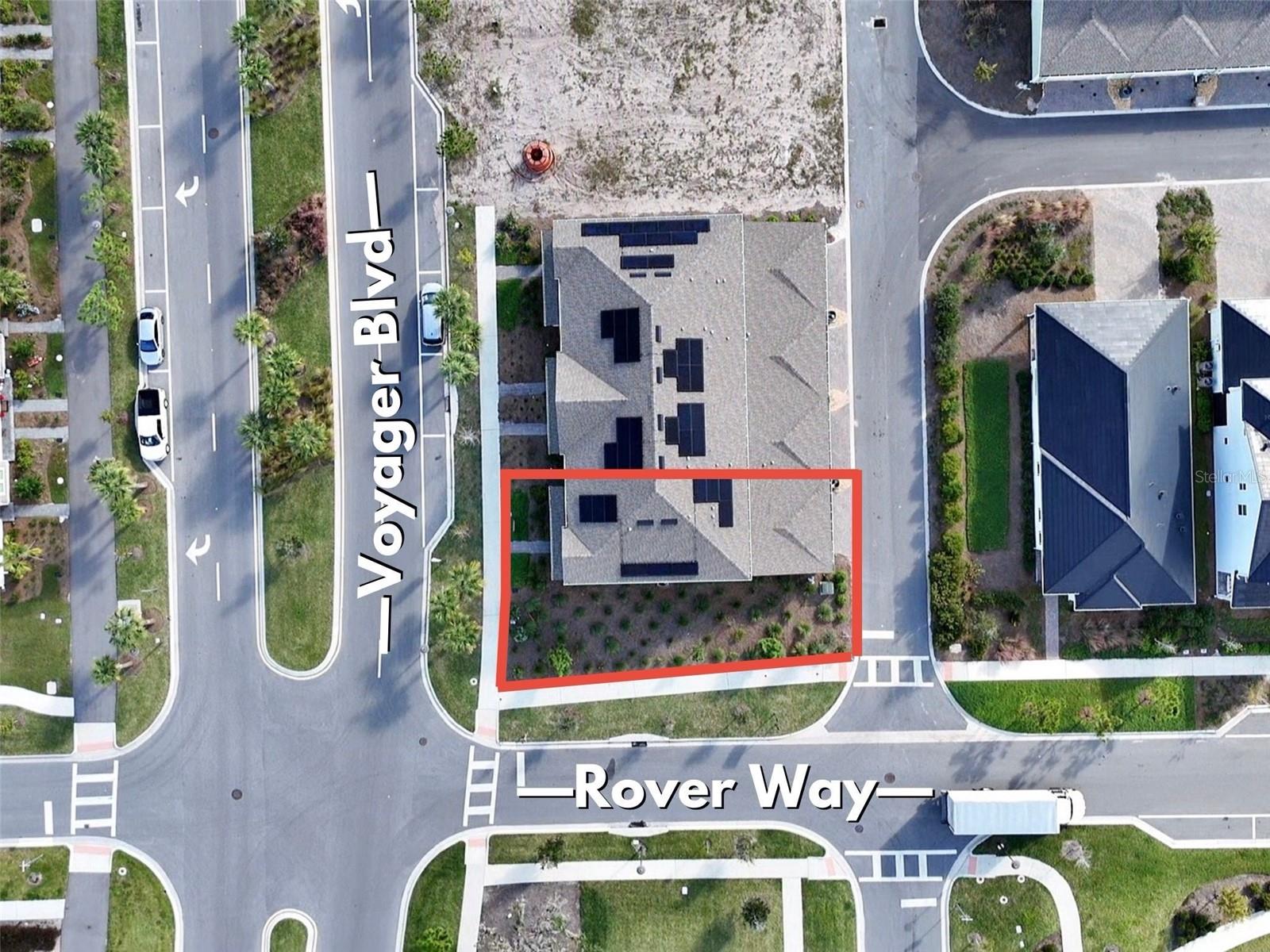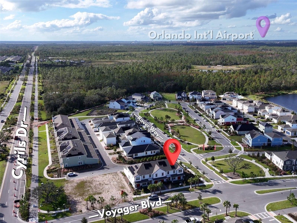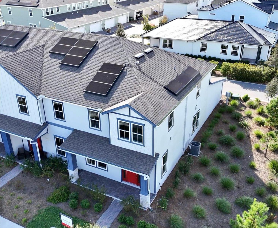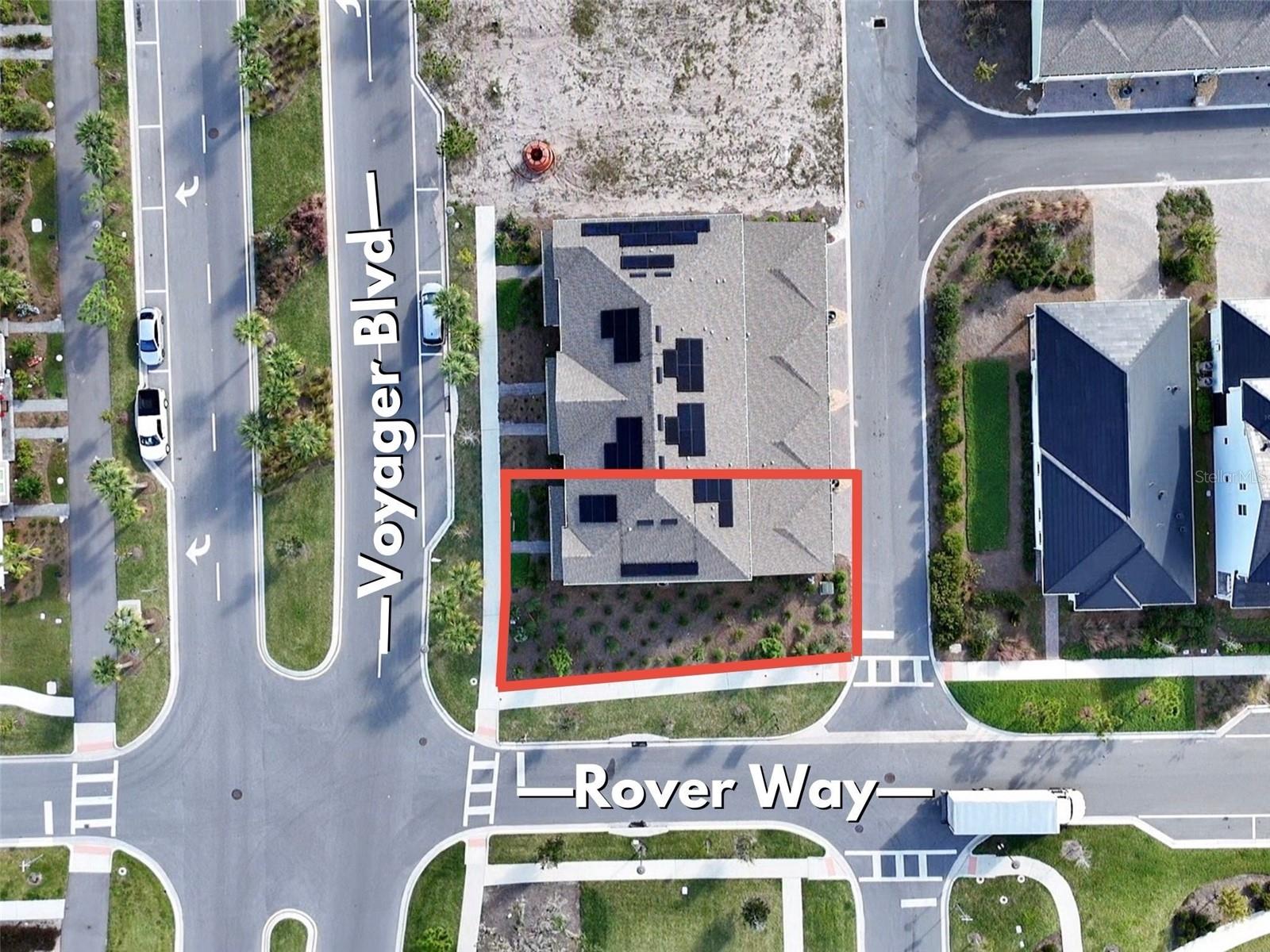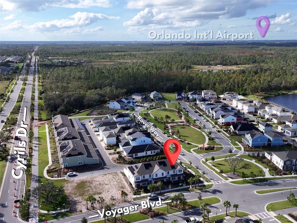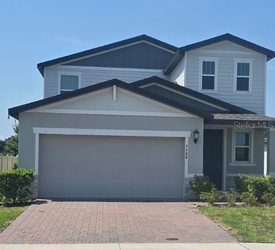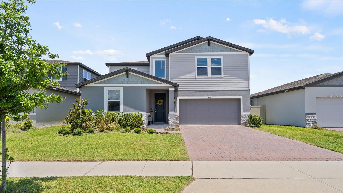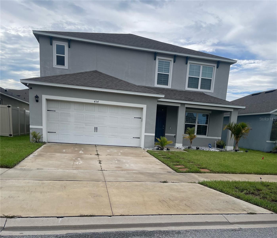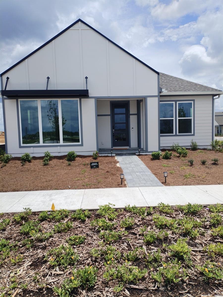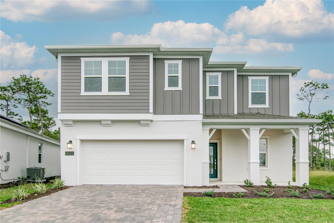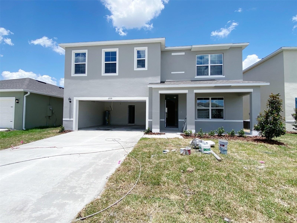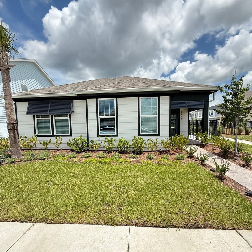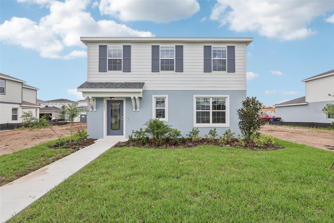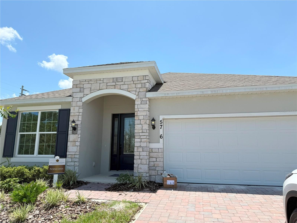PRICED AT ONLY: $2,800
Address: 2928 Voyager Avenue, ST CLOUD, FL 34771
Description
Welcome to this beautifully designed 3 beb, 2.5 bath RENTAL in the sought after Weslyn Park at Sunbridge community, just south of the vibrant Lake Nona area. Inviting floor plan full of upgrades throughout. The upgraded kitchen is a chefs dream, featuring a cooktop, stainless steel appliances, a French door refrigerator, and a spacious islandperfect for entertaining. Tile flooring flows through the main living areas, while plush carpeting adds warmth to the upstairs bedrooms. 2 car garage and all the benefits of living in a vibrant, master planned community. Weslyn Park offers resort style amenities including parks, scenic trails, a community pool, and more. PET friendly, up to 25bl with a $350.00 pet security deposit. Renters Insurance required. Application is $95.00 per adult resident.
Property Location and Similar Properties
Payment Calculator
- Principal & Interest -
- Property Tax $
- Home Insurance $
- HOA Fees $
- Monthly -
For a Fast & FREE Mortgage Pre-Approval Apply Now
Apply Now
 Apply Now
Apply Now- MLS#: O6311324 ( Residential Lease )
- Street Address: 2928 Voyager Avenue
- Viewed: 58
- Price: $2,800
- Price sqft: $1
- Waterfront: No
- Year Built: 2023
- Bldg sqft: 2448
- Bedrooms: 3
- Total Baths: 3
- Full Baths: 2
- 1/2 Baths: 1
- Garage / Parking Spaces: 2
- Days On Market: 98
- Additional Information
- Geolocation: 28.3347 / -81.1809
- County: OSCEOLA
- City: ST CLOUD
- Zipcode: 34771
- Subdivision: Weslyn Park Ph 1
- Elementary School: Harmony Community School (K 5)
- Middle School: Harmony Middle
- High School: Tohopekaliga High School
- Provided by: CENTURY 21 CARIOTI
- Contact: Claudia D'Aquino
- 407-573-2121

- DMCA Notice
Features
Building and Construction
- Builder Model: Seacrest
- Builder Name: Dream Finders
- Covered Spaces: 0.00
- Exterior Features: Sidewalk
- Flooring: Carpet, Tile
- Living Area: 1854.00
Property Information
- Property Condition: Completed
Land Information
- Lot Features: Corner Lot, Landscaped, Level, Sidewalk, Paved, Unincorporated
School Information
- High School: Tohopekaliga High School
- Middle School: Harmony Middle
- School Elementary: Harmony Community School (K-5)
Garage and Parking
- Garage Spaces: 2.00
- Open Parking Spaces: 0.00
- Parking Features: Driveway, Garage Door Opener, Garage Faces Rear, Ground Level
Eco-Communities
- Green Energy Efficient: Thermostat
- Water Source: Public
Utilities
- Carport Spaces: 0.00
- Cooling: Central Air
- Heating: Central
- Pets Allowed: Yes
- Sewer: Public Sewer
- Utilities: Cable Available, Electricity Connected, Public, Sewer Connected, Underground Utilities, Water Connected
Amenities
- Association Amenities: Park, Pool, Trail(s)
Finance and Tax Information
- Home Owners Association Fee: 0.00
- Insurance Expense: 0.00
- Net Operating Income: 0.00
- Other Expense: 0.00
Rental Information
- Tenant Pays: Carpet Cleaning Fee, Cleaning Fee
Other Features
- Appliances: Built-In Oven, Cooktop, Dishwasher, Disposal, Microwave, Range Hood, Refrigerator
- Association Name: Weslyn Park HOA/ Ileen Santiago
- Association Phone: 407-7052190 x621
- Country: US
- Furnished: Unfurnished
- Interior Features: Crown Molding, Open Floorplan, PrimaryBedroom Upstairs, Stone Counters, Thermostat, Walk-In Closet(s)
- Levels: Two
- Area Major: 34771 - St Cloud (Magnolia Square)
- Occupant Type: Vacant
- Parcel Number: 02-25-31-5537-0001-0220
- Views: 58
Owner Information
- Owner Pays: Internet
Nearby Subdivisions
Ashford Place
Barrington
Blackstone Pb 19 Pg 48-51 Lot
Blackstone Pb 19 Pg 4851 Lot 7
Bridgewalk
Bridgewalk 40s
Bridgewalk Ph 1a
Bridgewalk Ph 1b 2a 2b
Bridgewalk Ph 2c
Canopy Walk
Canopy Walk Ph 1
Canopy Walk Ph 2
Canopy Walkph 2
Countryside
East Lake Cove Ph 2
El Rancho Park Add Blk B
Ellington Place
Estates Of Westerly
Lake Ajay Village
Lancaster Park East Ph 2
Lancaster Park East Ph 3 4
Lancaster Park East Ph 3 & 4
Landings At Live Oak Lake
Live Oak Lake Ph 1
Live Oak Lake Ph 3
New Eden On Lakes
New Eden On The Lakes
Oaktree Pointe Villas
Pine Glen
Pine Glen 35s
Pine Glen Ph 4
Pine Grove Park
Pine Grove Park Blks 11 12 Re
Prairie Oaks
Preserve At Turtle Creek
Preserve At Turtle Creek Ph 1
Preserve At Turtle Creek Ph 3
Preston Cove Ph 1 2
Preston Cove Ph 1 & 2
Rookery Oaks
Runnymede
Shelter Cove
Silver Spgs
Silver Springs
Sola Vista
Split Oak Reserve
Starline Estates
Stonewood Estates
Summerly
Summerly Ph 3
Sunbridge
Sunbrooke Ph 2
Suncrest
Sunny Lake Estates
The Landings At Live Oak
Thompson Grove
Trinity Place Ph 1
Turtle Creek Ph 01a
Turtle Creek Ph 1a
Turtle Creek Ph 1b
Villages At Harmony Ph 2a
Waters At Center Lake Ranch Ph
Weslyn Park
Weslyn Park At Sunbridge
Weslyn Park Ph 1
Weslyn Park Ph 2
Weslyn Park Ph 3
Weslyn Park Ph 41b 41c Pb 35
Similar Properties
Contact Info
- The Real Estate Professional You Deserve
- Mobile: 904.248.9848
- phoenixwade@gmail.com
