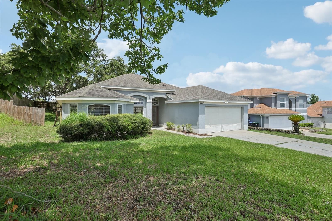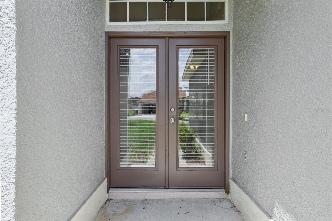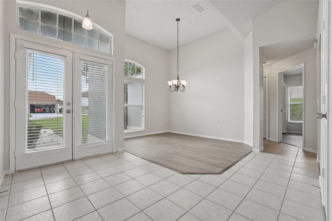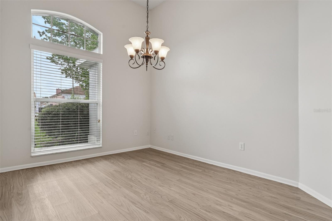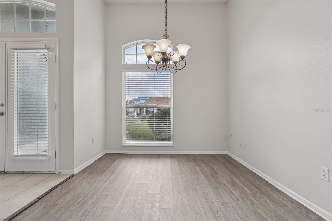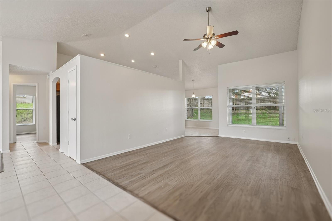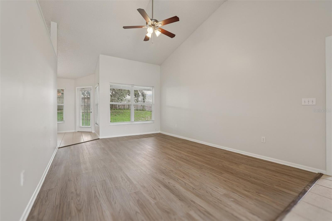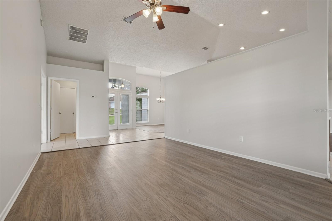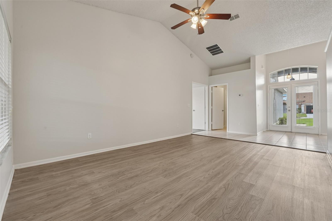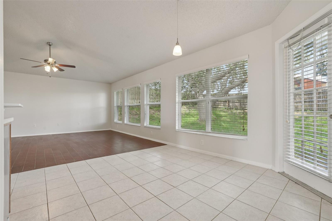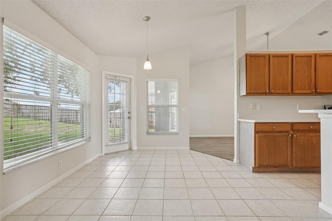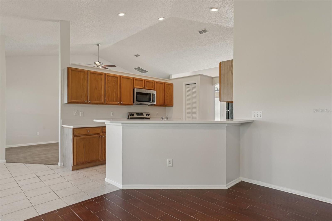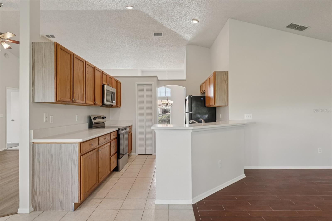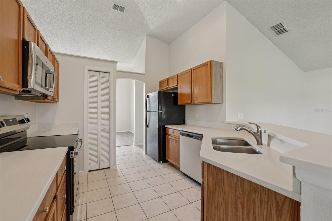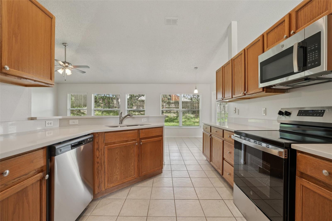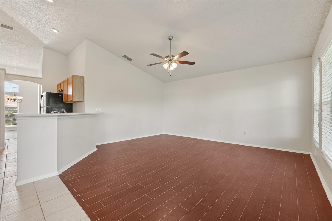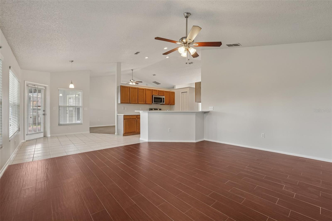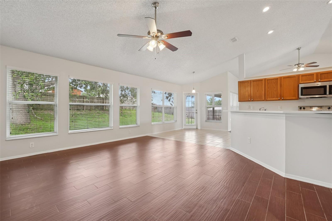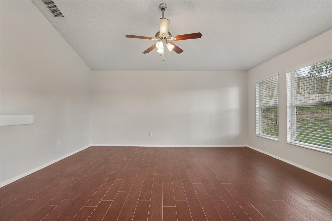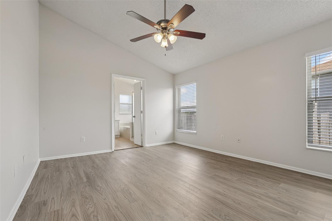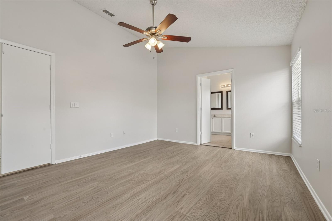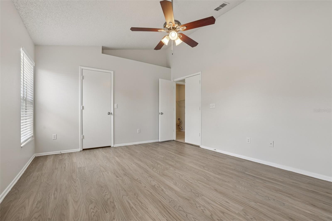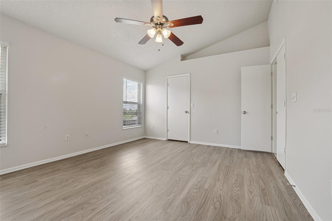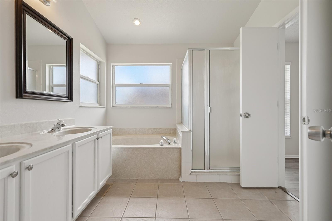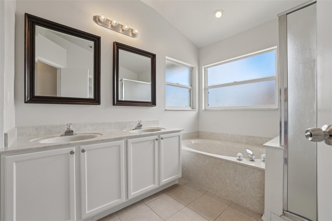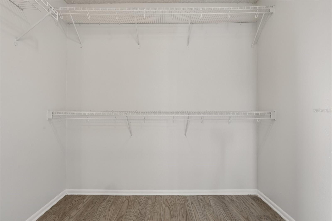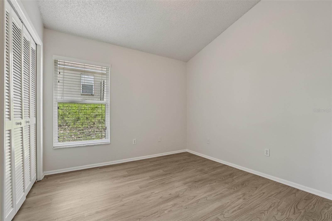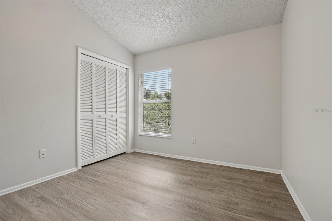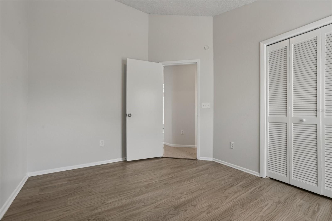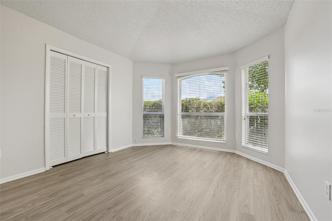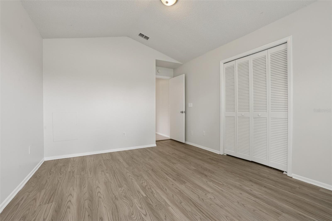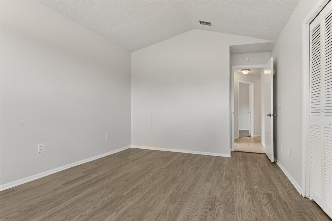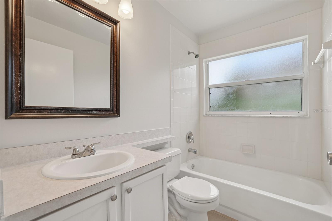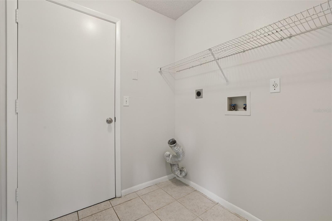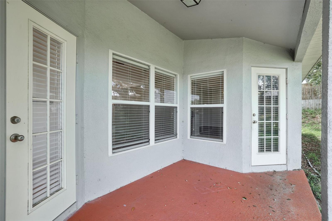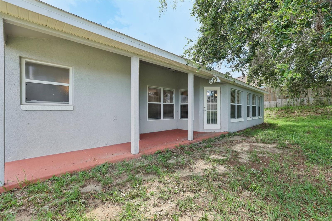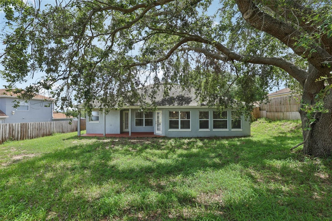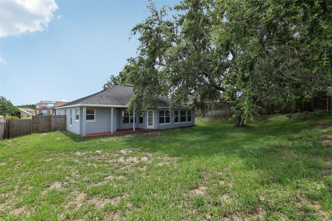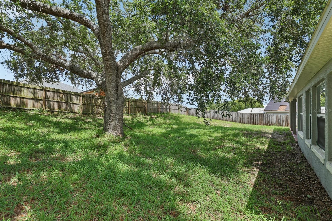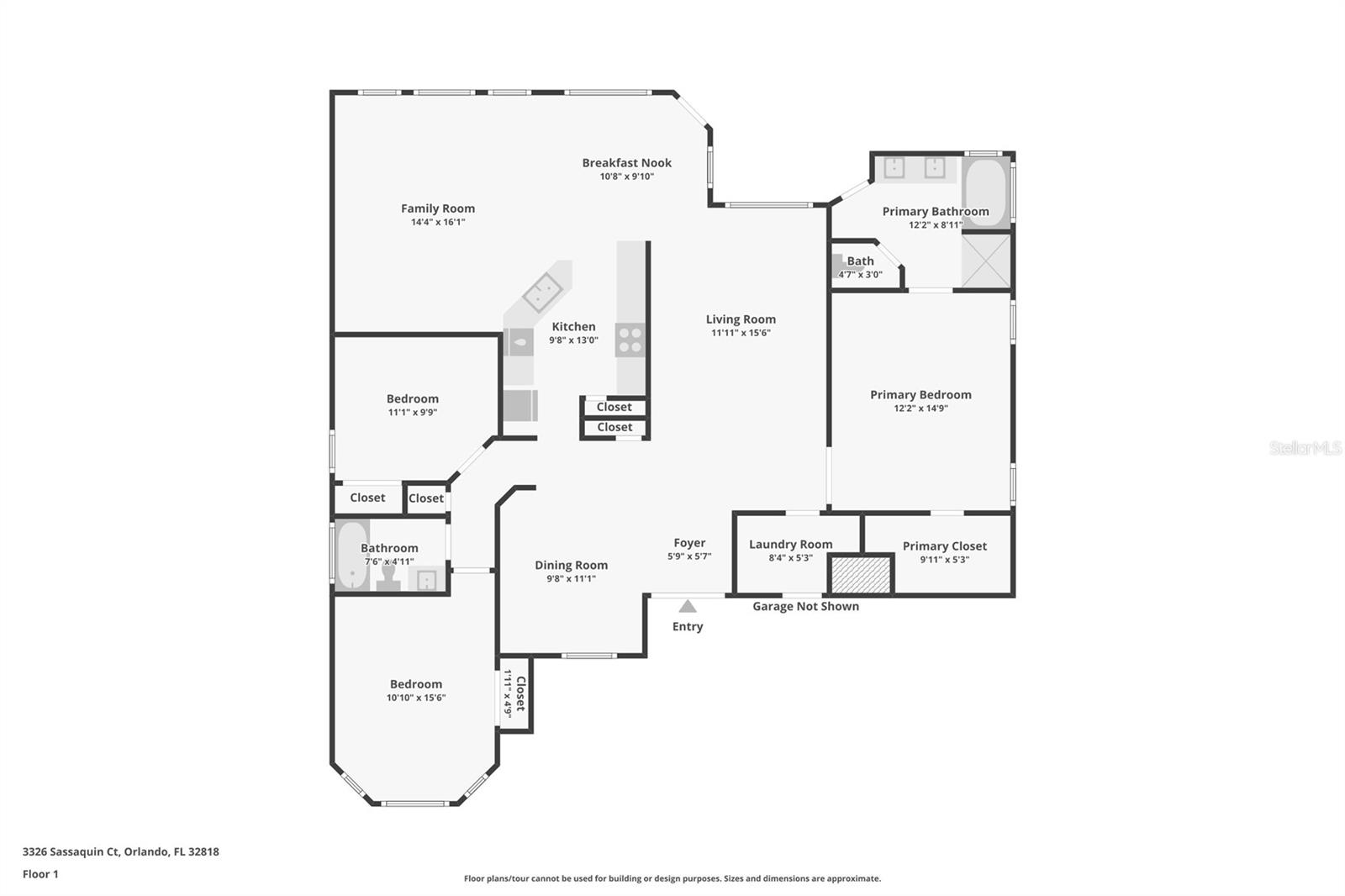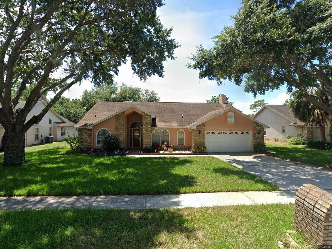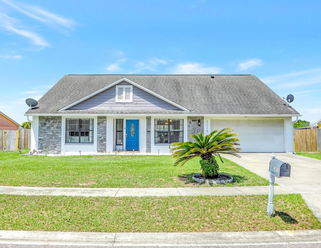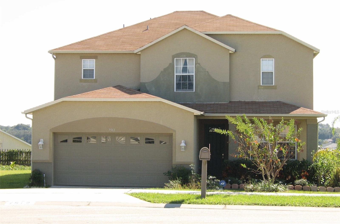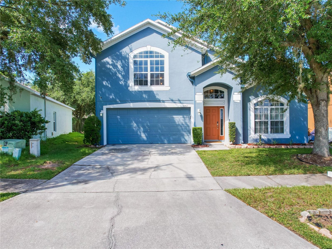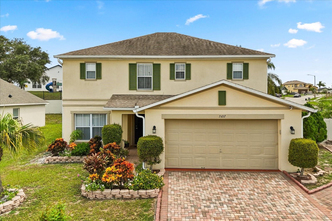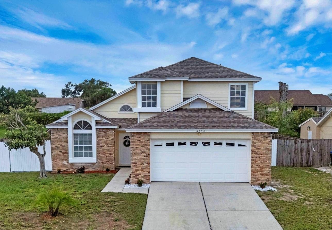PRICED AT ONLY: $379,900
Address: 3326 Sassaquin Court, ORLANDO, FL 32818
Description
Step into comfort and style with this 3 bedroom, 2 bathroom single family home nestled in the desirable Silver Ridge community. This beautifully maintained residence offers a spacious and functional layout designed for both relaxation and entertaining.
As you enter, youre greeted by a bright living and dining room combo featuring vaulted ceilings and laminate floors that create a warm, open ambiance. The kitchen is a delight, complete with stainless steel appliances, wood cabinetry, and a breakfast bar that opens to the dinette and expansive family room perfect for gatherings.
Enjoy the privacy of a split bedroom floor plan, where the primary suite offers a peaceful retreat with a walk in closet, dual vanities, a garden tub, and a separate stand alone shower. Two additional bedrooms and a full guest bathroom are located on the opposite side of the home, providing comfort and convenience for family or guests.
Step outside through French door to the covered patio and enjoy the large fenced backyard ideal for pets, play, or outdoor entertaining. Additional highlights include a laundry room and 2 car garage.
Situated just minutes from the 414 Maitland Exchange, SR 408, I 4, and downtown Orlando, this home offers easy access to shopping, dining, and medical facilities. Dont miss your chance to enjoy the lifestyle and location Silver Ridge has to offer!
Property Location and Similar Properties
Payment Calculator
- Principal & Interest -
- Property Tax $
- Home Insurance $
- HOA Fees $
- Monthly -
For a Fast & FREE Mortgage Pre-Approval Apply Now
Apply Now
 Apply Now
Apply Now- MLS#: O6318388 ( Residential )
- Street Address: 3326 Sassaquin Court
- Viewed: 33
- Price: $379,900
- Price sqft: $165
- Waterfront: No
- Year Built: 1996
- Bldg sqft: 2306
- Bedrooms: 3
- Total Baths: 2
- Full Baths: 2
- Garage / Parking Spaces: 2
- Days On Market: 71
- Additional Information
- Geolocation: 28.5901 / -81.4879
- County: ORANGE
- City: ORLANDO
- Zipcode: 32818
- Subdivision: Silver Ridge Ph 04
- Provided by: EXP REALTY LLC
- Contact: Veronica Figueroa
- 888-883-8509

- DMCA Notice
Features
Building and Construction
- Covered Spaces: 0.00
- Exterior Features: French Doors
- Flooring: Concrete, Laminate, Tile
- Living Area: 1754.00
- Roof: Shingle
Garage and Parking
- Garage Spaces: 2.00
- Open Parking Spaces: 0.00
Eco-Communities
- Water Source: Public
Utilities
- Carport Spaces: 0.00
- Cooling: Central Air
- Heating: Electric
- Pets Allowed: Yes
- Sewer: Public Sewer
- Utilities: Electricity Connected, Water Connected
Finance and Tax Information
- Home Owners Association Fee: 53.00
- Insurance Expense: 0.00
- Net Operating Income: 0.00
- Other Expense: 0.00
- Tax Year: 2024
Other Features
- Appliances: Dishwasher, Microwave, Range, Refrigerator
- Association Name: Silver Ridge Phase IV Homeowners Association, Inc.
- Country: US
- Interior Features: Ceiling Fans(s), Eat-in Kitchen, Split Bedroom, Vaulted Ceiling(s), Walk-In Closet(s)
- Legal Description: SILVER RIDGE PHASE 4 UNIT 1 30/44 LOT 48
- Levels: One
- Area Major: 32818 - Orlando/Hiawassee/Pine Hills
- Occupant Type: Vacant
- Parcel Number: 11-22-28-8071-00-480
- Views: 33
- Zoning Code: R-1A
Nearby Subdivisions
Bel Aire Woods Eighth Add
Bel Aire Woods Fifth Add
Bel Aire Woods First Add
Belaire Woods 7th Add
Breckenridge Estates
Breezewood
Caroline Estates 1st Add
Clearview Heights 1st Add
Clearview Heights 3rd Add
Colony
Country Chase
Country Run
Country Runa
Flora Estates
Gatewood Ph 01
Hiawassa Highlands 1st Add
Hiawassa Highlands 2nd Add
Hiawassa Highlands Third Add
Hiawassee Hills
Hiawassee Landings
Hiawassee Oaks
Hiawassee Oaksa Ph 02
Hiawassee Place
Hiawassee Point
Hiawassee Villas
Hickory Ridge
Horseshoe Bend Sec 01
Kensington Sec 01
Kensington Sec 05
Lake Lucy Estates
Laurel Hills
Magnolia Spgs
N/a
None
Oak Lndg
Orange Views
Powers Place First Add
Robinson Hills
Robinson Hills 49 92
Robinson Hills A
Robinson Hills Un 8
Robinson Hills Unit 2 52/1 Lot
Rose Hill
Rose Hill Groves
Rose Hill Ph 02
Rosehill Groves
Shadow Ridge
Sherwood Forest
Silver Ridge Ph 02
Silver Ridge Ph 03
Silver Ridge Ph 04
Silver Star Estates
Somerset At Lakeville Oaks
Sunshine Sub
Trout Lake Camps
Walden Grove
Walnut Creek
Westwind 7130 Lot 7
Westwind Ut 2
Similar Properties
Contact Info
- The Real Estate Professional You Deserve
- Mobile: 904.248.9848
- phoenixwade@gmail.com

