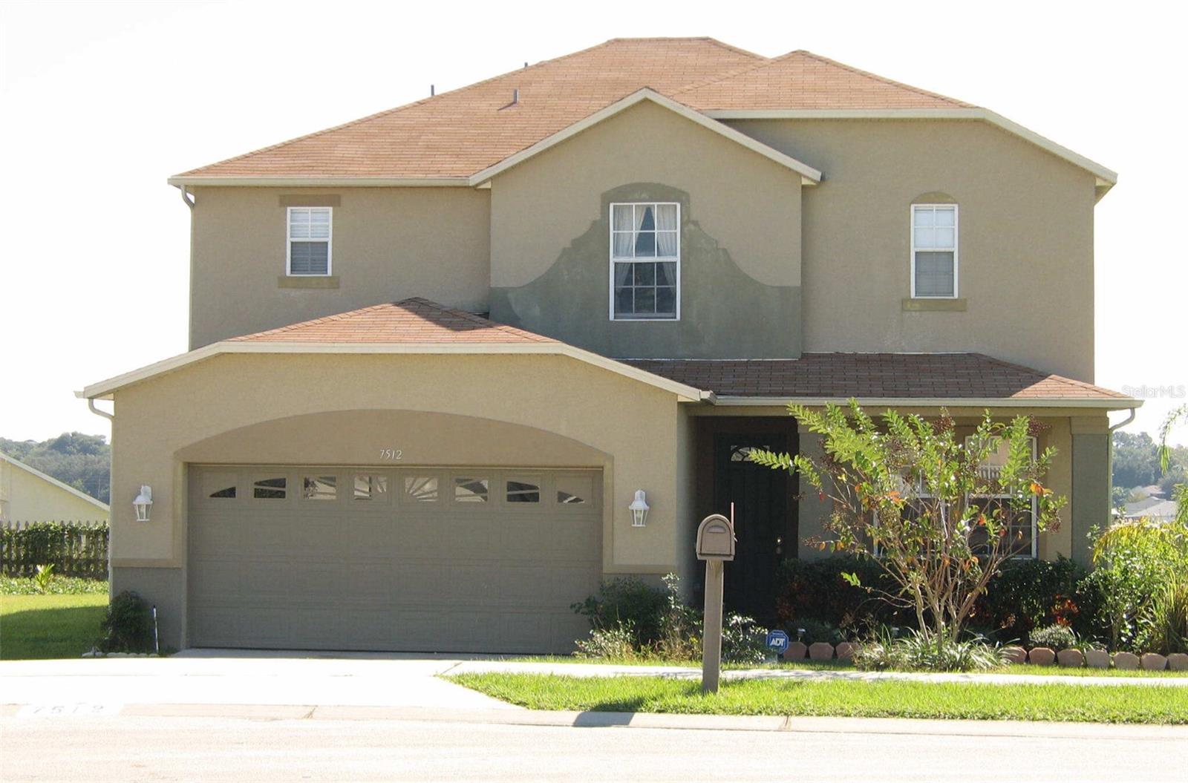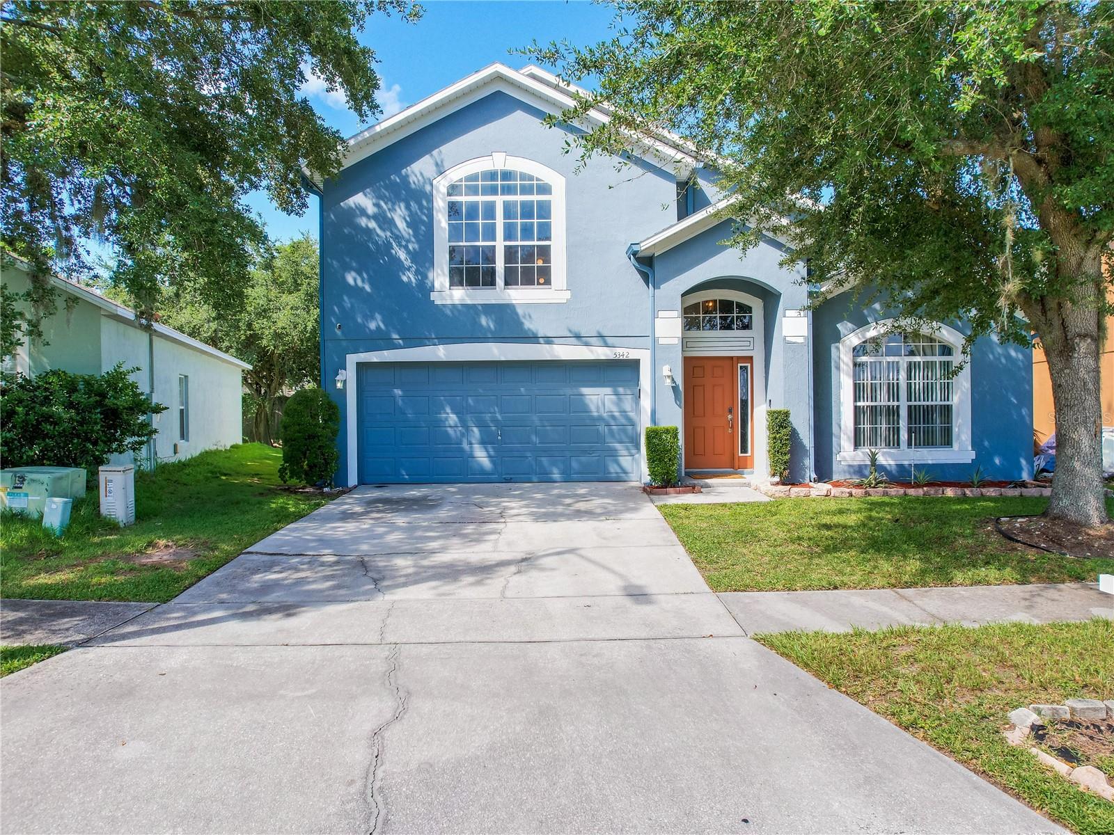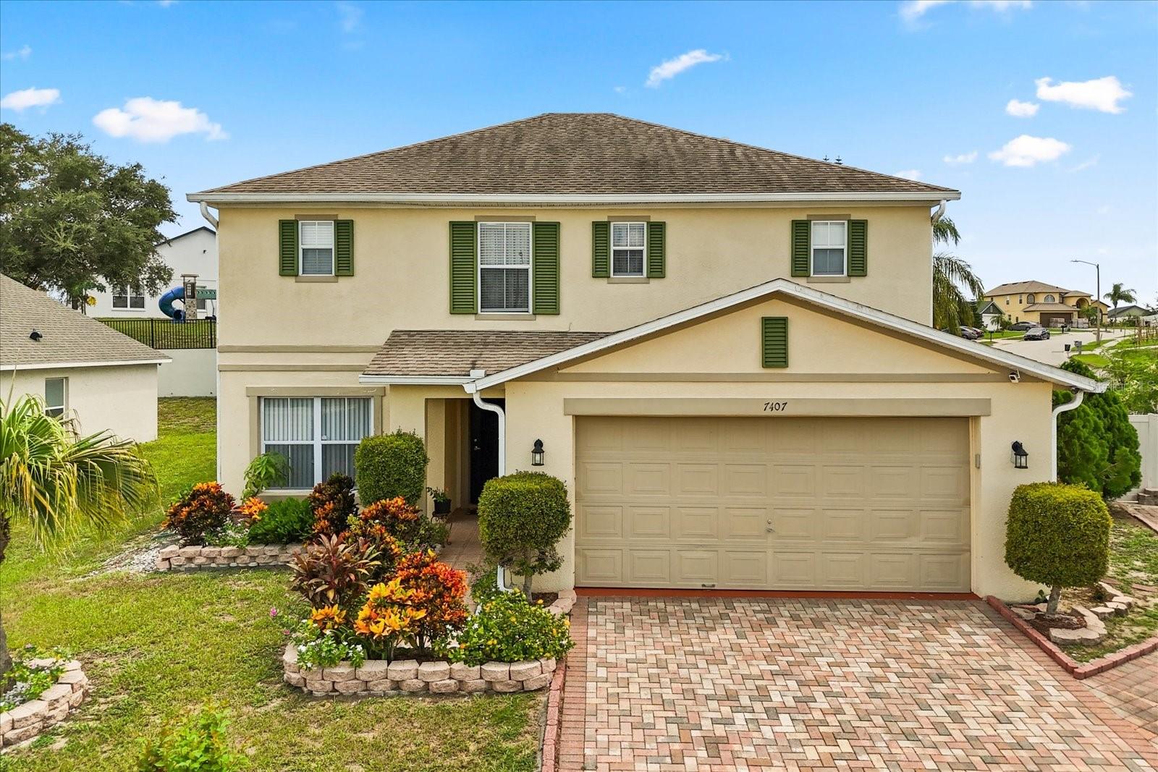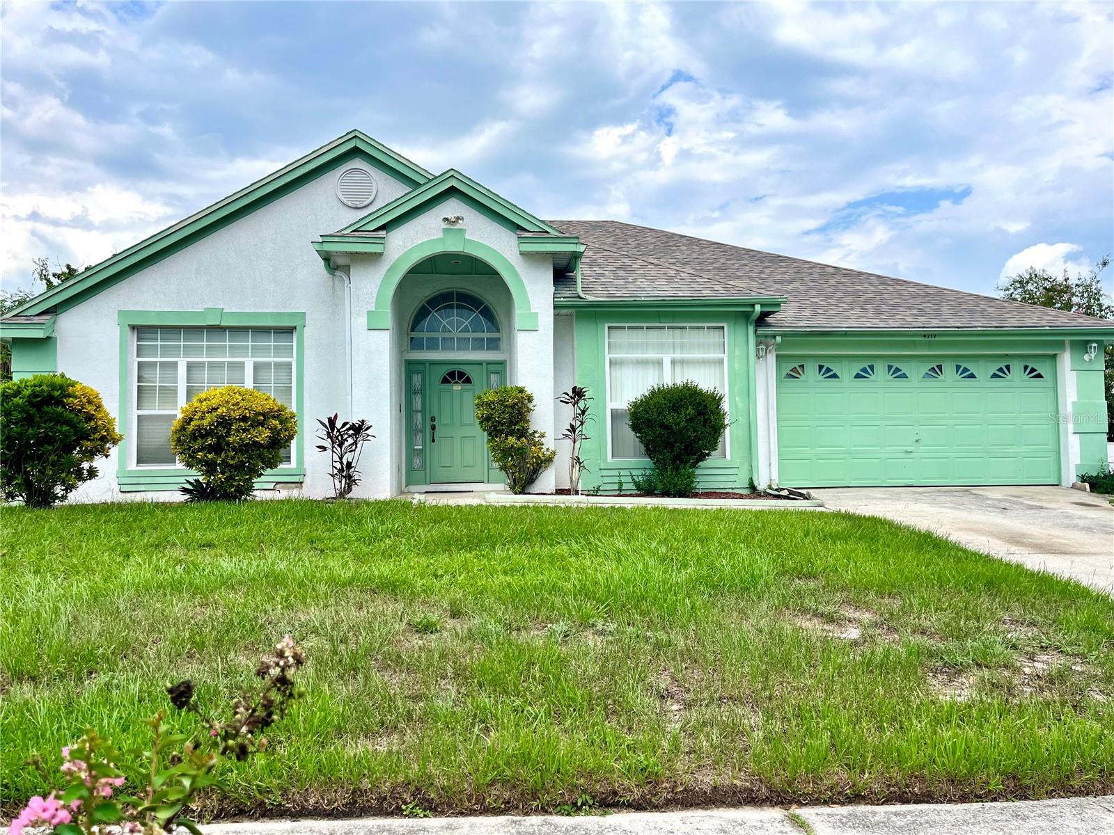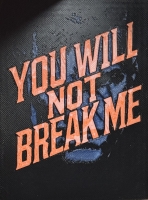PRICED AT ONLY: $399,500
Address: 7512 Fordham Creek Lane, ORLANDO, FL 32818
Description
One or more photo(s) has been virtually staged. Welcome to this beautiful 3 bedroom, 2.5 bath home with an upstairs bonus room, located in the quiet Oak Landing/Country Run community. Tucked away on a cul de sac dead end street with no drive through traffic, this home offers both privacy and peace of mind.
With over 2,300 sq. ft. of living space, the layout features a spacious living room, formal dining area, and a bright kitchen with ample counter and storage space. Upstairs, youll find three comfortable bedrooms, including the owners suite with a walk in closet and private bath, plus a versatile bonus roomperfect for a media room, office, playroom, or even a 4th bedroom option.
Enjoy outdoor living in the private backyard, ideal for entertaining or relaxing. Conveniently located near schools, shopping, dining, and major highways, this property combines comfort and accessibility.
Dont miss this rare opportunity to own a cul de sac home with extra space in one of Orlandos most convenient locationsschedule your private showing today!
Property Location and Similar Properties
Payment Calculator
- Principal & Interest -
- Property Tax $
- Home Insurance $
- HOA Fees $
- Monthly -
For a Fast & FREE Mortgage Pre-Approval Apply Now
Apply Now
 Apply Now
Apply Now- MLS#: O6338627 ( Residential )
- Street Address: 7512 Fordham Creek Lane
- Viewed: 6
- Price: $399,500
- Price sqft: $133
- Waterfront: No
- Year Built: 2004
- Bldg sqft: 2995
- Bedrooms: 3
- Total Baths: 3
- Full Baths: 2
- 1/2 Baths: 1
- Garage / Parking Spaces: 2
- Days On Market: 6
- Additional Information
- Geolocation: 28.5959 / -81.4824
- County: ORANGE
- City: ORLANDO
- Zipcode: 32818
- Subdivision: Country Run
- Elementary School: Prairie Lake
- Middle School: Robinswood
- High School: Evans
- Provided by: MILLENNIUM REALTY CENTER LLC
- Contact: Ernst Thervil
- 407-843-8996

- DMCA Notice
Features
Building and Construction
- Covered Spaces: 0.00
- Exterior Features: Sidewalk
- Flooring: Vinyl
- Living Area: 2389.00
- Roof: Shingle
Property Information
- Property Condition: Completed
Land Information
- Lot Features: Cul-De-Sac
School Information
- High School: Evans High
- Middle School: Robinswood Middle
- School Elementary: Prairie Lake Elementary
Garage and Parking
- Garage Spaces: 2.00
- Open Parking Spaces: 0.00
Eco-Communities
- Water Source: Public
Utilities
- Carport Spaces: 0.00
- Cooling: Central Air
- Heating: Central
- Pets Allowed: Yes
- Sewer: Public Sewer
- Utilities: Cable Available
Finance and Tax Information
- Home Owners Association Fee: 235.00
- Insurance Expense: 0.00
- Net Operating Income: 0.00
- Other Expense: 0.00
- Tax Year: 2024
Other Features
- Appliances: Cooktop, Electric Water Heater
- Association Name: Sentry Management
- Association Phone: 352-243-4595
- Country: US
- Interior Features: Open Floorplan
- Legal Description: OAK LANDING UNIT 1 53/130 LOT 591
- Levels: Two
- Area Major: 32818 - Orlando/Hiawassee/Pine Hills
- Occupant Type: Tenant
- Parcel Number: 02-22-28-6034-05-910
- Zoning Code: R-1A
Nearby Subdivisions
Bel Aire Woods Eighth Add
Bel Aire Woods Fifth Add
Bel Aire Woods First Add
Belaire Woods 7th Add
Breckenridge Estates
Breezewood
Caroline Estates 1st Add
Clearview Heights 1st Add
Clearview Heights 3rd Add
Colony
Country Chase
Country Run
Country Runa
Flora Estates
Gatewood Ph 01
Hiawassa Highlands 1st Add
Hiawassa Highlands 2nd Add
Hiawassa Highlands Third Add
Hiawassee Hills
Hiawassee Landings
Hiawassee Oaks
Hiawassee Oaksa Ph 02
Hiawassee Place
Hiawassee Point
Hiawassee Villas
Hickory Ridge
Horseshoe Bend Sec 01
Kensington Sec 01
Kensington Sec 05
Lake Lucy Estates
Laurel Hills
Magnolia Spgs
None
Oak Lndg
Orange Views
Powers Place First Add
Robinson Hills
Robinson Hills 49 92
Robinson Hills A
Robinson Hills Un 8
Robinson Hills Unit 2 52/1 Lot
Rose Hill
Rose Hill Groves
Rose Hill Ph 02
Rosehill Groves
Shadow Ridge
Sherwood Forest
Silver Ridge Ph 02
Silver Ridge Ph 03
Silver Ridge Ph 04
Silver Star Estates
Silver Star Manor
Somerset At Lakeville Oaks
Sunshine Sub
Trout Lake Camps
Walden Grove
Walnut Creek
Westwind 7130 Lot 7
Westwind Ut 2
Similar Properties
Contact Info
- The Real Estate Professional You Deserve
- Mobile: 904.248.9848
- phoenixwade@gmail.com
