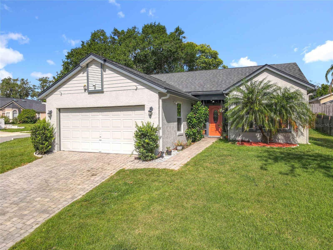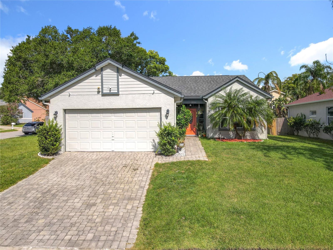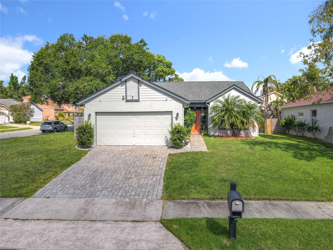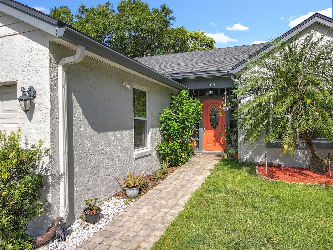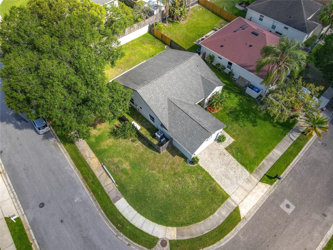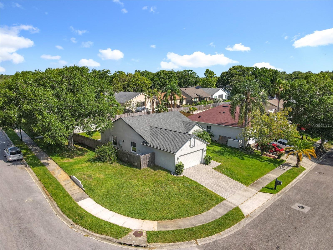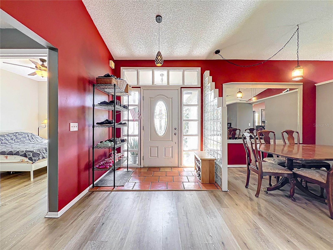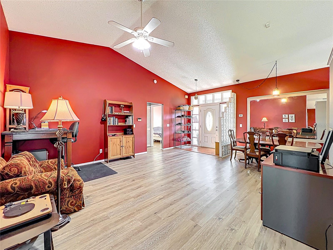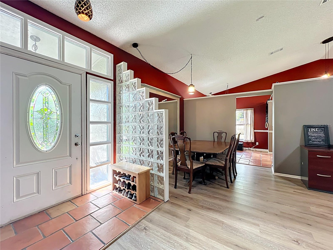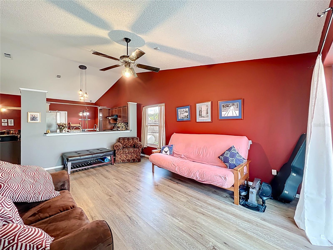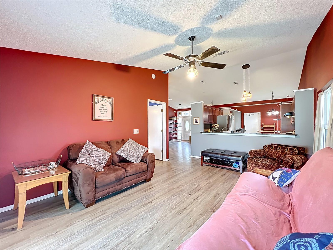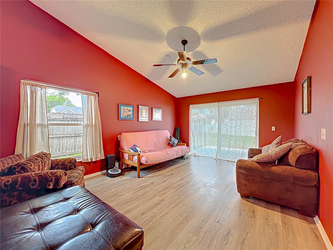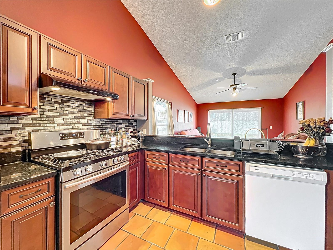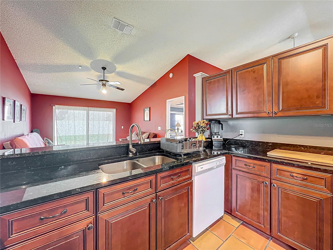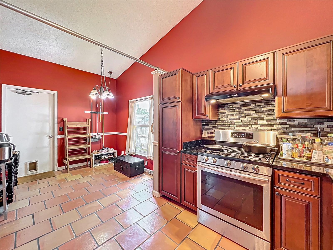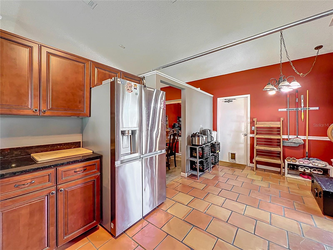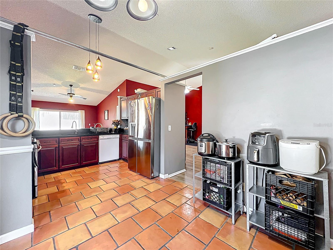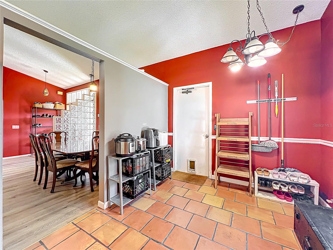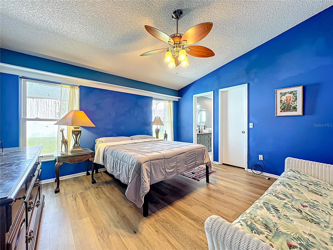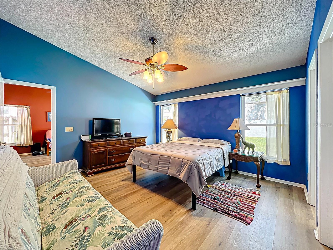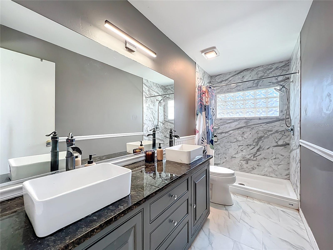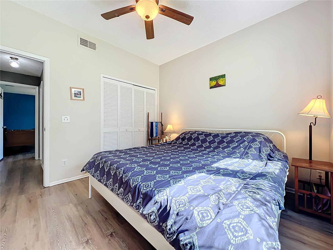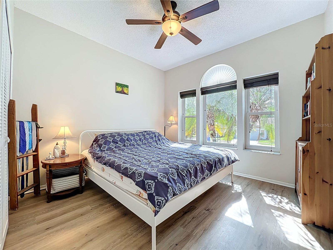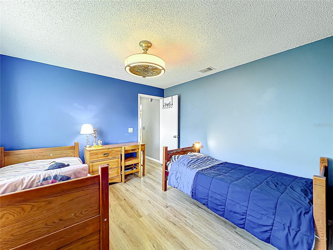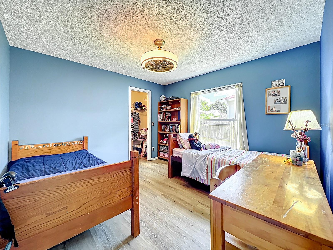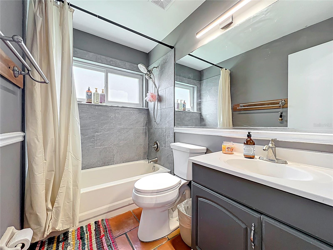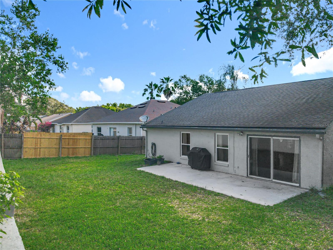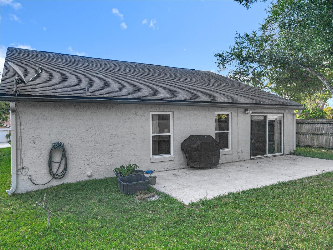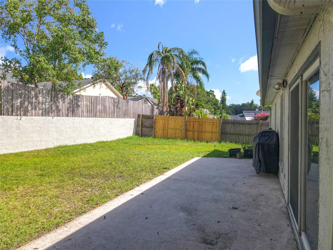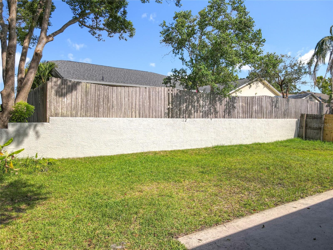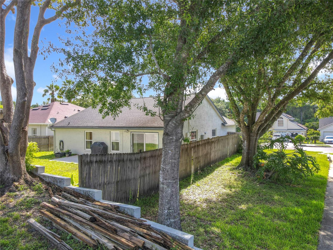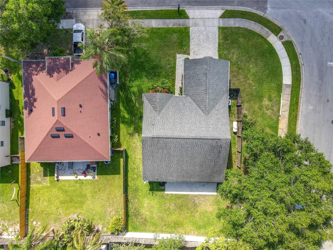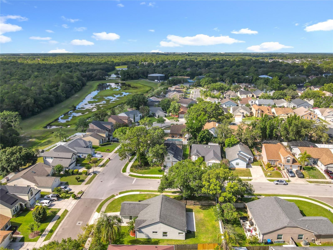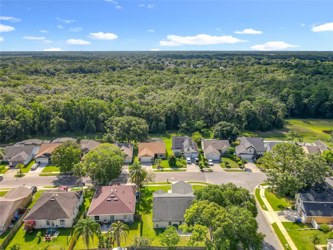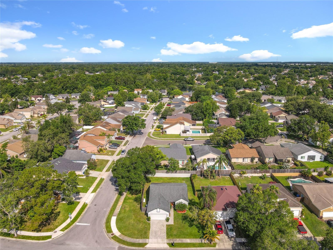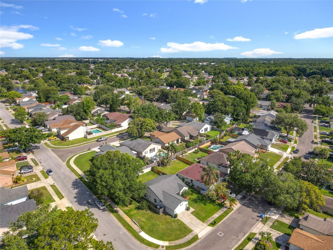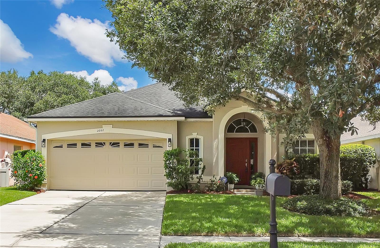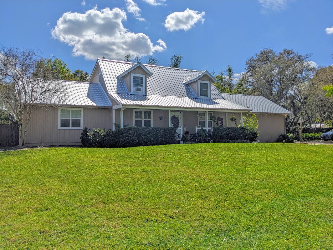PRICED AT ONLY: $399,000
Address: 1044 Dees Drive, OVIEDO, FL 32765
Description
Charming 3 Bedroom Home in the desirable Alafaya Woods Neighborhood Top Rated Seminole County Schools & Prime Location!
Welcome to this beautifully maintained 3 bedroom, 2 bathroom home located in one of Oviedos most sought after neighborhoods. Situated on a .18 acre corner lot, this spacious 1,518 sq ft residence offers both comfort and convenience for today's lifestyle. Upon entering you will notice the soaring ceilings. The spacious combo dining and living room allow for maximum comfort for family and guests. The kitchen and eat in breakfast nook are located to the left and overlook the cozy family room which leads to the backyard. For the chef of the house, a gas range makes cooking a breeze! This home offers plenty of space to entertain family and friends, whether hosting indoors or out. Two bedrooms and guest bathroom are located on the right side of the home, while the primary bedroom is tucked in the back.
Enjoy the ease of living just steps from Stenstrom Elementary and the community park and playground. The roof and HVAC were replaced in 2019, and the garage is equipped with a mini split system, making it a great option for a climate controlled workspace or gym. A few recent updates include new LVP flooring (2024), guest bathroom updated (2025) and new fence/gate on the street side of the house (2025). A recent 4 point inspection (June 2025) is available for peace of mind.
Don't miss this opportunity to live in a friendly, walkable neighborhood with excellent amenities and schools right at your doorstep!
Property Location and Similar Properties
Payment Calculator
- Principal & Interest -
- Property Tax $
- Home Insurance $
- HOA Fees $
- Monthly -
For a Fast & FREE Mortgage Pre-Approval Apply Now
Apply Now
 Apply Now
Apply Now- MLS#: O6319573 ( Residential )
- Street Address: 1044 Dees Drive
- Viewed: 9
- Price: $399,000
- Price sqft: $199
- Waterfront: No
- Year Built: 1987
- Bldg sqft: 2006
- Bedrooms: 3
- Total Baths: 2
- Full Baths: 2
- Garage / Parking Spaces: 2
- Days On Market: 75
- Additional Information
- Geolocation: 28.6431 / -81.1863
- County: SEMINOLE
- City: OVIEDO
- Zipcode: 32765
- Subdivision: Alafaya Woods Ph 5
- Elementary School: Stenstrom Elementary
- Middle School: Chiles Middle
- High School: Oviedo High
- Provided by: CREEGAN GROUP
- Contact: Stacy Bergmark
- 407-622-1111

- DMCA Notice
Features
Building and Construction
- Covered Spaces: 0.00
- Exterior Features: Lighting, Sidewalk
- Flooring: Tile, Vinyl
- Living Area: 1518.00
- Roof: Shingle
Property Information
- Property Condition: Completed
Land Information
- Lot Features: Cleared, Corner Lot, Sidewalk, Paved
School Information
- High School: Oviedo High
- Middle School: Chiles Middle
- School Elementary: Stenstrom Elementary
Garage and Parking
- Garage Spaces: 2.00
- Open Parking Spaces: 0.00
Eco-Communities
- Water Source: Public
Utilities
- Carport Spaces: 0.00
- Cooling: Central Air
- Heating: Central
- Pets Allowed: Yes
- Sewer: Public Sewer
- Utilities: BB/HS Internet Available, Electricity Connected, Sewer Connected, Water Connected
Amenities
- Association Amenities: Basketball Court, Park, Playground, Tennis Court(s)
Finance and Tax Information
- Home Owners Association Fee Includes: None
- Home Owners Association Fee: 214.15
- Insurance Expense: 0.00
- Net Operating Income: 0.00
- Other Expense: 0.00
- Tax Year: 2024
Other Features
- Appliances: Dishwasher, Dryer, Electric Water Heater, Range, Refrigerator, Washer
- Association Name: Sentry Management
- Association Phone: 407 788 6700
- Country: US
- Interior Features: Eat-in Kitchen, High Ceilings, Primary Bedroom Main Floor, Solid Surface Counters, Vaulted Ceiling(s), Walk-In Closet(s)
- Legal Description: LOT 114 ALAFAYA WOODS PH 5 PB 35 PGS 62 TO 64
- Levels: One
- Area Major: 32765 - Oviedo
- Occupant Type: Vacant
- Parcel Number: 23-21-31-5JK-0000-1140
- Possession: Close Of Escrow
- Zoning Code: PUD
Nearby Subdivisions
1040 Big Oaks Blvd Oviedo Fl 3
Alafaya Trail Sub
Alafaya Woods
Alafaya Woods Ph 03
Alafaya Woods Ph 04
Alafaya Woods Ph 06
Alafaya Woods Ph 08
Alafaya Woods Ph 09
Alafaya Woods Ph 1
Alafaya Woods Ph 11
Alafaya Woods Ph 12a
Alafaya Woods Ph 12b
Alafaya Woods Ph 2
Alafaya Woods Ph 5
Allens 1st Add To Washington H
Aloma Bend Tr 3a
Aloma Woods
Aloma Woods Ph 1
Aloma Woods Ph 2
Aloma Woods Ph 4
Bear Creek
Bellevue
Bentley Woods
Beverly Hills
Black Hammock
Brighton Park At Carillon Ph 2
Brookmore Estates
Brookmore Estates Ph 3
Brookmore Estates Phase 3
Carillon Tr 301 At
Cedar Bend
Cobblestone
Cypress Head At The Enclave
Dunhill
Dunhill Unit 2
Ellingsworth
Estates At Aloma Woods Ph 1
Estates At Wellington
Florida Groves Companys First
Francisco Park
Francisco Pk
Franklin Park
Greystone
Hammock Reserve
Hamptons Second Rep
Hawks Overlook
Heatherbrooke Estates Rep
Hickory Glen
Hideaway Cove At Oviedo Ph 3
Hunters Stand At Carillon
Jackson Heights
Kenmure
Kingsbridge East Village
Kingsbridge Ph 1a
Kingsbridge West Ph 1a
Lafayette Forest
Lake Rogers Estates
Little Creek
Little Creek Ph 1a
Little Creek Ph 2a
Little Creek Ph 2b
Little Lake Georgia Terrace
Mc Culloch Sub
Mead Manor
Milton Square
None
Oak Ridge
Oviedo
Oviedo Forest Phase 2
Oviedo Gardens A Rep
Oviedo Terrace
Park Place At Aloma A Rep
Prince Ridge Subd
Ravencliffe
Red Ember North
Retreat At Lake Charm
Richfield
River Walk
Seneca Bend
South Park Oviedo
Southern Oaks Ph Two
Stillwater Ph 2
The Preserve At Lake Charm
Tiffany Woods
Timberwood
Tuska Ridge
Tuska Ridge Unit 2
Tuska Ridge Unit 4
Tuska Ridge Unit 5
Tuska Ridge Unit 8
Twin Lakes Manor
Twin Oaks
Twin Rivers
Twin Rivers Model Home Area
Village Of Remington
Waverlee Woods
Wentworth Estates
Whealey Acres
Whispering Woods
Whitetail Run
Winding Cove
Woodland Estates
Similar Properties
Contact Info
- The Real Estate Professional You Deserve
- Mobile: 904.248.9848
- phoenixwade@gmail.com
