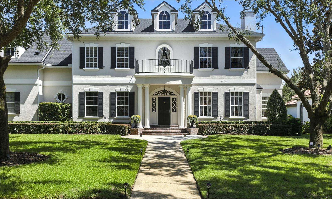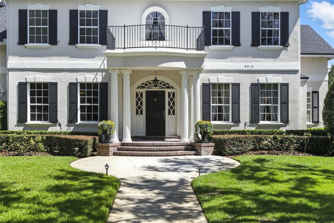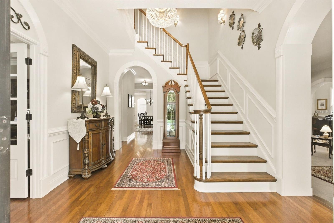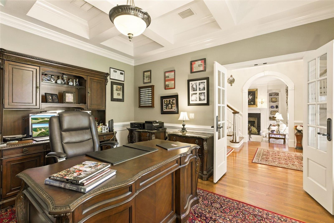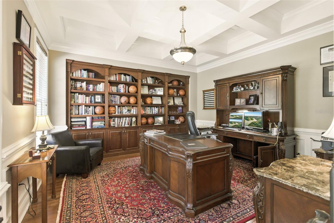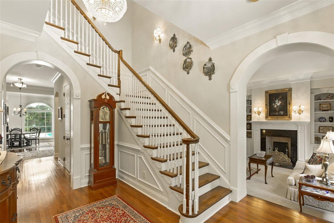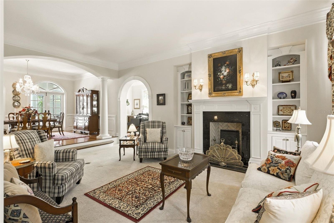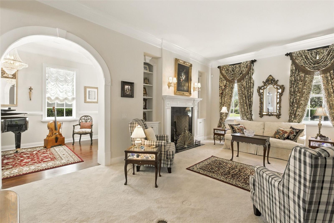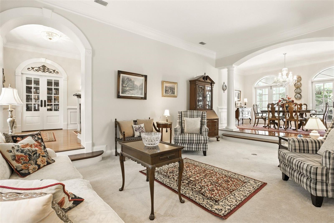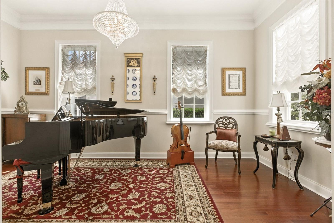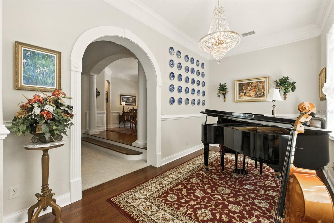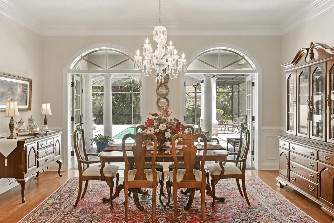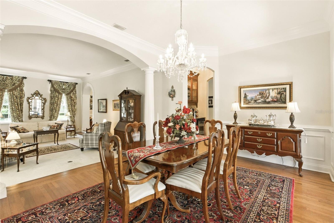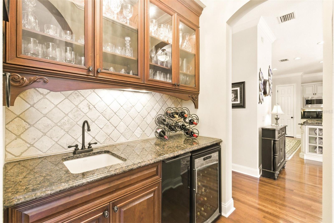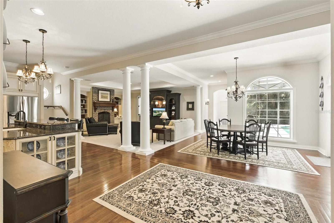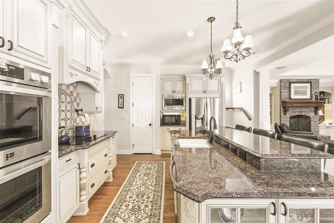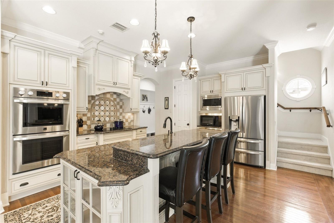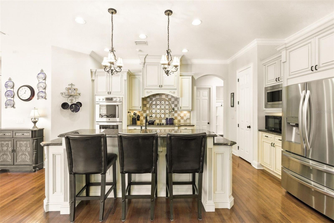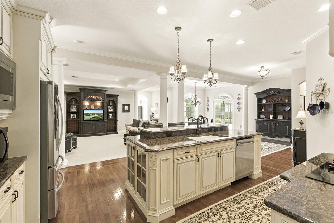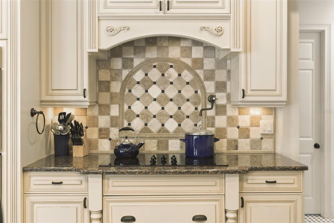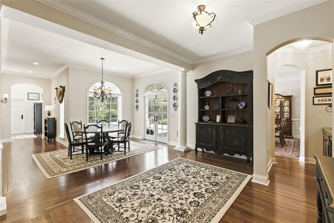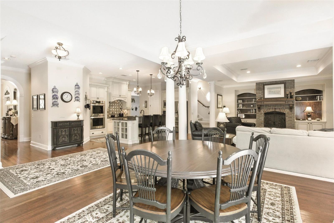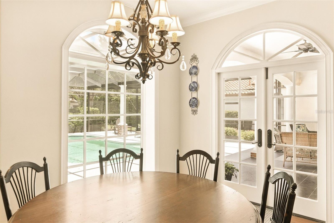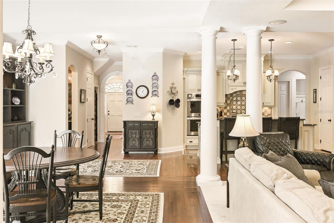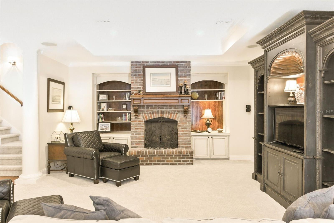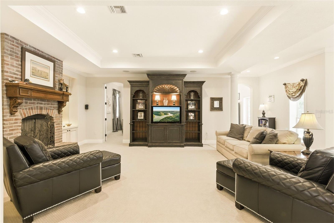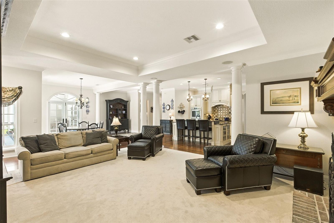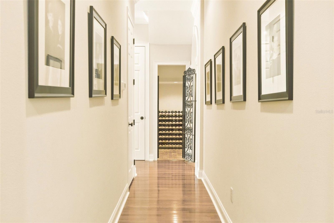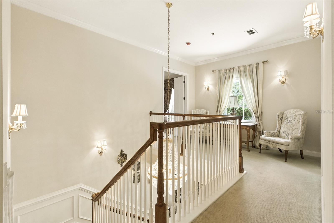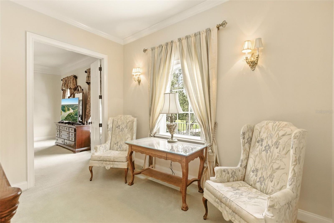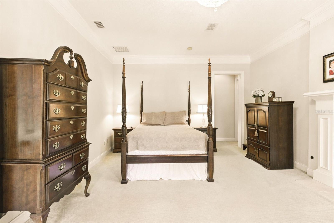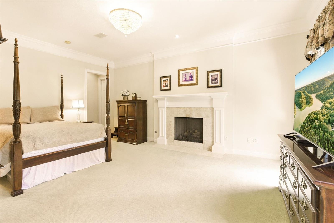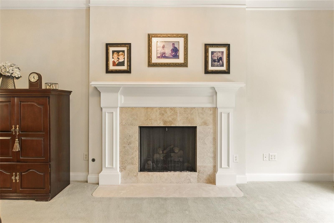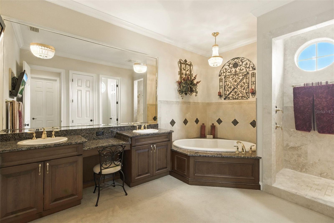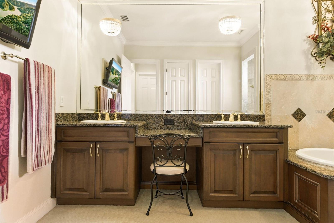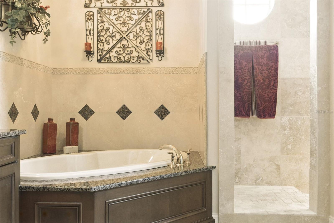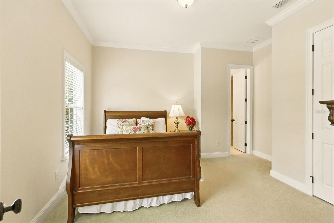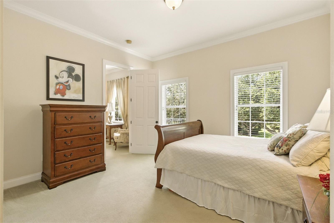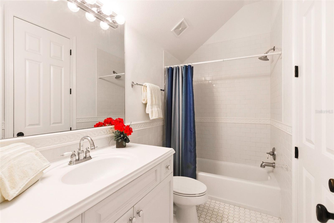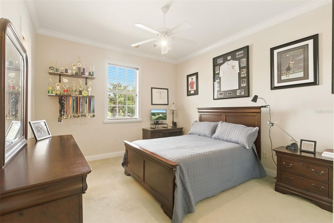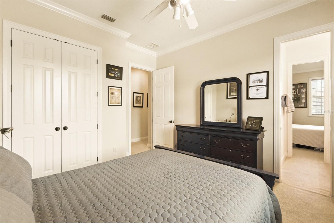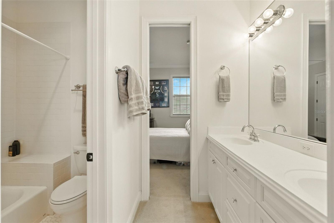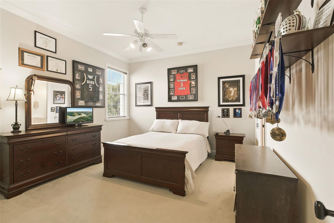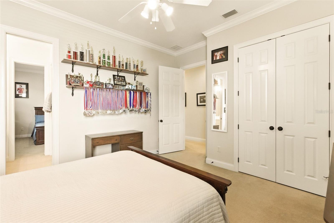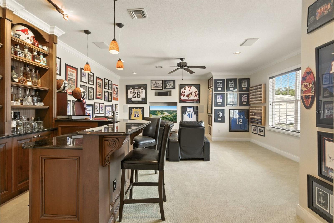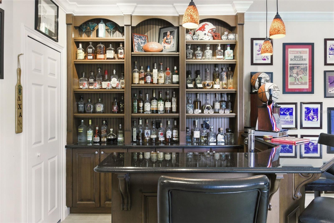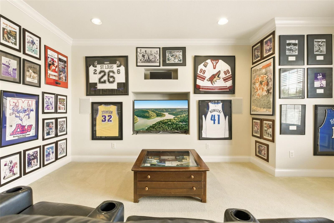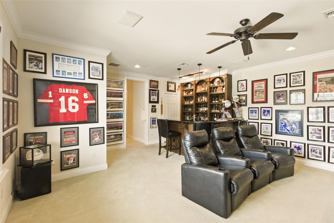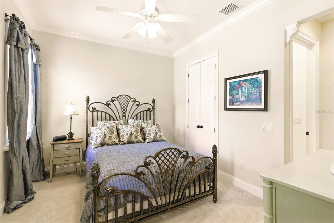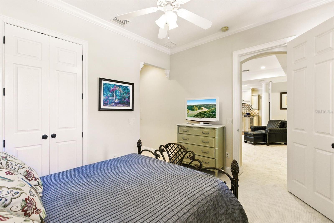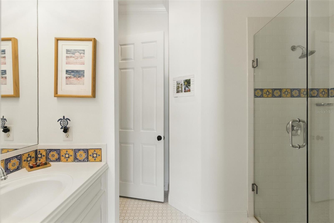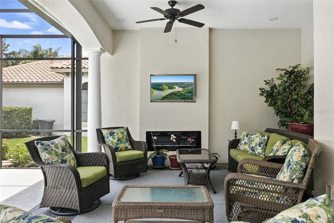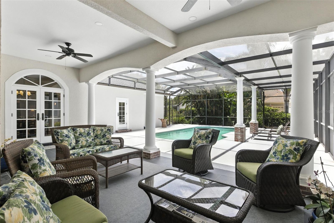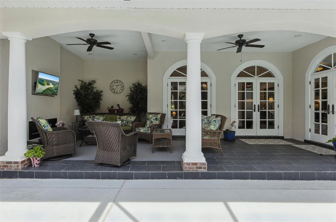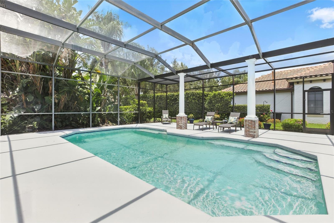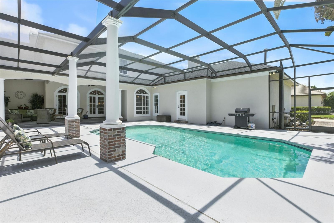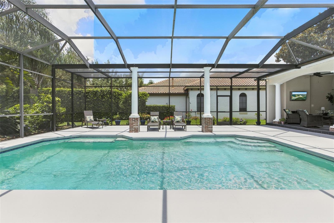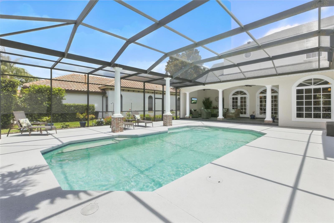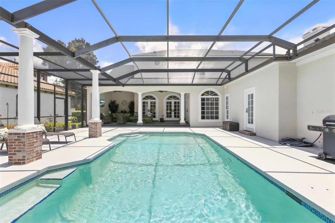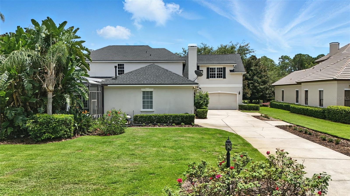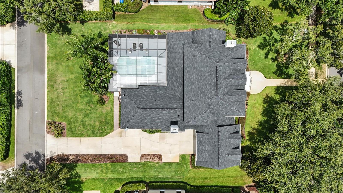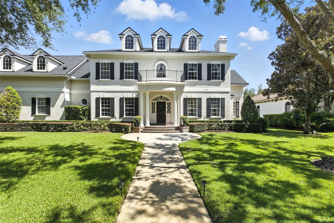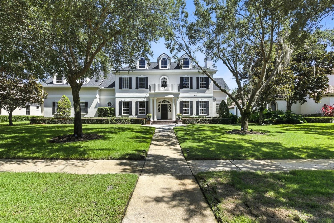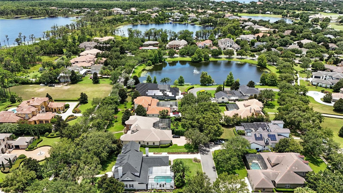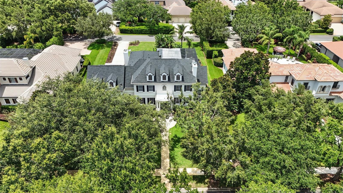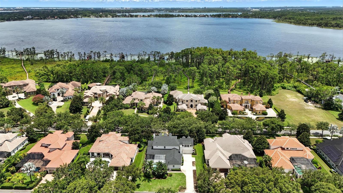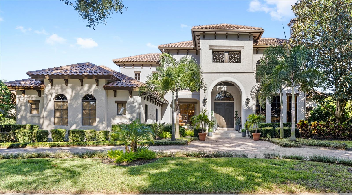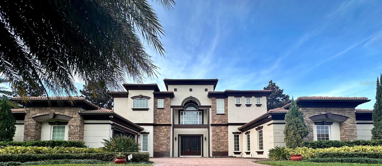PRICED AT ONLY: $2,195,000
Address: 9210 Tibet Pointe Circle, WINDERMERE, FL 34786
Description
Experience the classic beauty and effortless living of this stately Southern 5 bedroom, 4.5 bathroom home designed for entertaining in the serene Northshore Village of Keenes Pointea guard gated golf and country club community.
Set among lakefront estates, this traditional Georgian Colonial style residence, built by Stonebridge Homes, sits on a generous half acre lot and exudes grandeur from the moment you arrive. A welcoming columned front porch leads into a gracious foyer, flanked by a refined library to the left and a formal living room with fireplace to the right. Continue through to discover a stunning music room large enough for a grand piano and an elegant dining room with French doors that open to a sparkling pool oasis.
Natural light pours in through Palladian windows, highlighting handcrafted woodwork, hardwood floors, and crystal chandeliers throughout. The butlers pantrywith wine cooler and ice makerconnects seamlessly to an open kitchen that encompasses a spacious family room anchored by a brick fireplace. Nearby is the secondary staircase that leads to the upstairs media room/Pub style Bar and the additional 4 bedrooms, while you will see the main floor guest ensuite (BR#5) located off the Family Room in its own wing for maximum privacy. A large bright breakfast area keeps everyone connected and offers direct access to the expansive screened pool and lanai.
Perfect for year round entertaining, the outdoor living space features a covered sitting area, fireplace, and mounted TVall under roof and adjacent to the enormous pool.
Upstairs, youll find four bedrooms including a luxurious primary retreat complete with its own fireplace, as well as a versatile media room everyone can enjoy.
Additional highlights include two oversized garagesone single bay ideal for a boat or large truck, and a separate two car garageboth accessible from the rear of the home. A rare combination of classic elegance, flexible space, and value, this home has been meticulously maintained by current original owners and a new roof installed in 2022. A recent remodel/expansion of the home added some 600 sq ft of AC living space to the original plan. Public records are currently being updated to reflect that new amount.
Property Location and Similar Properties
Payment Calculator
- Principal & Interest -
- Property Tax $
- Home Insurance $
- HOA Fees $
- Monthly -
For a Fast & FREE Mortgage Pre-Approval Apply Now
Apply Now
 Apply Now
Apply Now- MLS#: O6319723 ( Residential )
- Street Address: 9210 Tibet Pointe Circle
- Viewed: 87
- Price: $2,195,000
- Price sqft: $348
- Waterfront: No
- Year Built: 2006
- Bldg sqft: 6305
- Bedrooms: 5
- Total Baths: 5
- Full Baths: 4
- 1/2 Baths: 1
- Garage / Parking Spaces: 3
- Days On Market: 104
- Additional Information
- Geolocation: 28.457 / -81.53
- County: ORANGE
- City: WINDERMERE
- Zipcode: 34786
- Subdivision: Keenes Pointe
- Elementary School: Windermere Elem
- Middle School: Bridgewater Middle
- High School: Windermere High School
- Provided by: KEENE'S POINTE REALTY
- Contact: Angela Durruthy
- 407-876-8879

- DMCA Notice
Features
Building and Construction
- Builder Model: Southern Living Collection
- Builder Name: Stonebridge Homes
- Covered Spaces: 0.00
- Exterior Features: Garden, Rain Gutters, Sidewalk
- Flooring: Carpet, Ceramic Tile, Wood
- Living Area: 5052.00
- Roof: Shingle
Property Information
- Property Condition: Completed
Land Information
- Lot Features: Landscaped, Near Golf Course, Oversized Lot, Sidewalk, Paved, Private
School Information
- High School: Windermere High School
- Middle School: Bridgewater Middle
- School Elementary: Windermere Elem
Garage and Parking
- Garage Spaces: 3.00
- Open Parking Spaces: 0.00
- Parking Features: Driveway, Garage Door Opener, Garage Faces Rear, Garage Faces Side, Oversized, Garage
Eco-Communities
- Pool Features: Gunite, In Ground, Screen Enclosure
- Water Source: Public
Utilities
- Carport Spaces: 0.00
- Cooling: Central Air, Zoned
- Heating: Central, Electric, Heat Pump, Zoned
- Pets Allowed: Yes
- Sewer: Septic Tank
- Utilities: BB/HS Internet Available, Cable Available, Cable Connected, Electricity Connected, Fire Hydrant, Natural Gas Connected, Public, Sprinkler Well, Underground Utilities, Water Connected
Amenities
- Association Amenities: Basketball Court, Gated, Park, Playground, Security, Storage
Finance and Tax Information
- Home Owners Association Fee Includes: Guard - 24 Hour, Management, Private Road, Security
- Home Owners Association Fee: 3396.00
- Insurance Expense: 0.00
- Net Operating Income: 0.00
- Other Expense: 0.00
- Tax Year: 2024
Other Features
- Appliances: Bar Fridge, Built-In Oven, Cooktop, Dishwasher, Disposal, Exhaust Fan, Gas Water Heater, Microwave, Refrigerator, Wine Refrigerator
- Association Name: Christopher Cleveland
- Association Phone: 407-909-9099
- Country: US
- Furnished: Unfurnished
- Interior Features: Built-in Features, Ceiling Fans(s), Chair Rail, Crown Molding, Eat-in Kitchen, High Ceilings, Kitchen/Family Room Combo, Open Floorplan, PrimaryBedroom Upstairs, Solid Surface Counters, Stone Counters, Thermostat, Walk-In Closet(s), Wet Bar, Window Treatments
- Legal Description: KEENES POINTE UNIT 3 46/104 LOT 651
- Levels: Two
- Area Major: 34786 - Windermere
- Occupant Type: Owner
- Parcel Number: 20-23-28-4076-06-510
- Possession: Close Of Escrow
- Style: Colonial, Traditional
- View: Pool
- Views: 87
- Zoning Code: P-D
Nearby Subdivisions
Aladar On Lake Butler
Ashlin Fark Ph 2
Bella Vita Estates
Bellaria
Belmere Village
Belmere Village G2 48 65
Belmere Village G5
Butler Bay
Casa Del Lago Rep
Casabella
Casabella Ph 2
Chaine De Lac
Chaine Du Lac
Creeks Run
Down Acres Estates
Down Point Sub
Downs Cove Camp Sites
Edens Hammock
Enclave
Farms
Gardens Of Isleworth
Glenmuir
Glenmuir 48 39
Glenmuir Ut 02 51 42
Gotha Town
Isleworth
Isleworth 01 Amd
Keenes Pointe
Keenes Pointe 46104
Lake Burden South Ph I
Lake Butler Estates
Lake Crescent Reserve
Lake Cresent Reserve
Lake Hancock Shores
Lake Roper Pointe
Lake Sawyer South Ph 01
Lakes
Lakes Of Windermere Ph 1
Lakes Of Windermere Ph 2a
Lakes Windermere Ph 01 49 108
Lakeswindermere Ph 04
Lakeswindermere Ph 3
Lakeswindermerepeachtree
Metcalf Park Rep
Not On The List
Other
Oxford Moor 4730
Palms At Windermere
Peachtree Park
Providence
Providence Ph 2
Reserve At Belmere Ph 02 48 14
Reserve At Lake Butler
Reserve At Lake Butler Sound
Reserve At Lake Butler Sound 4
Reservebelmere Ph 04
Roberts Landing
Sanctuarylkswindermere
Sawyer Shores Sub
Sawyer Sound
Silver Woods
Silver Woods Ph 01
Silver Woods Ph 02
Silver Woods Ph 03a
Silver Woods Ph 3
Summerport
Summerport Ph 02
Summerport Ph 05
Sunset Bay
Tildens Grove
Tildens Grove Ph 01 4765
Tuscany Ridge 50 141
Vineyards/horizons West Ph 1b
Vineyardshorizons West Ph 1b
Waterford Pointe
Waterstone
Waterstone A D E F G H J L
Wauseon Ridge
Weatherstone On Lake Olivia
West Lake Butler Estates
West Point Commons
Westover Club
Westover Club Ph 02 Rep
Westover Reserve Ph 02
Westside Village
Whitney Isles/belmere Ph 02
Whitney Islesbelmere Ph 02
Winddermere Pointe
Windemere Sound Ph 2
Windermere
Windermere Downs
Windermere Downs Ph 03
Windermere Grande
Windermere Isle
Windermere Lndgs Ph 02
Windermere Reserve
Windermere Sound
Windermere Sound Ph 2
Windermere Terrace
Windermere Town
Windermere Town Rep
Windermere Trails
Windermere Trails Phase 1c 801
Windermere Trls Ph 1b
Windermere Trls Ph 1c
Windermere Trls Ph 3a
Windermere Trls Ph 3b
Windermere Trls Ph 4b
Windermere Trls Ph Ia
Windsor Hill
Similar Properties
Contact Info
- The Real Estate Professional You Deserve
- Mobile: 904.248.9848
- phoenixwade@gmail.com
