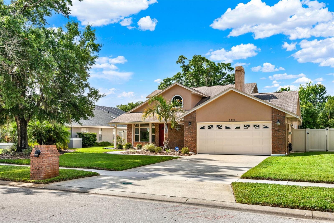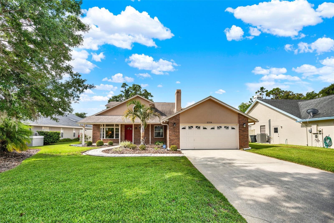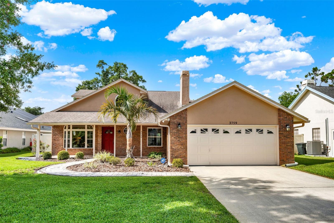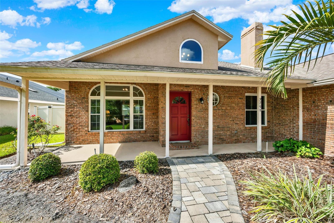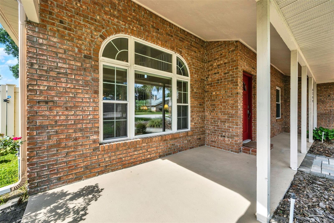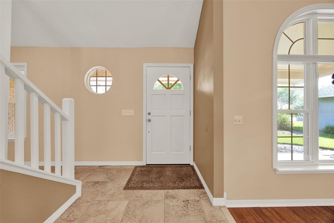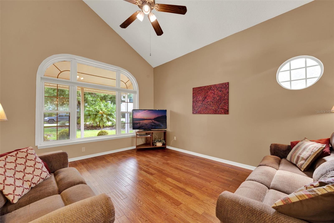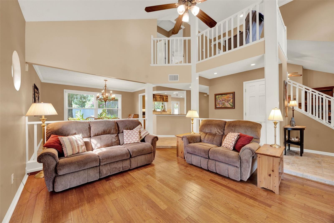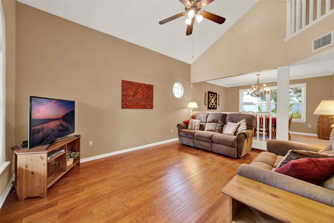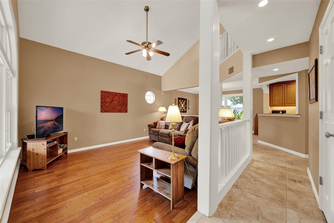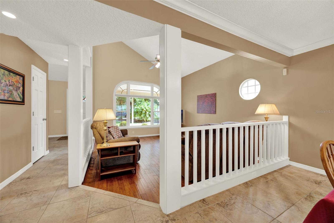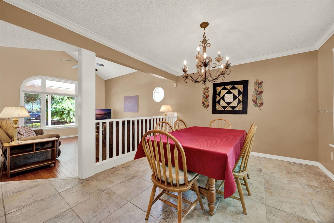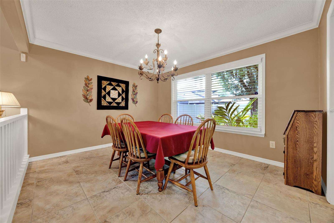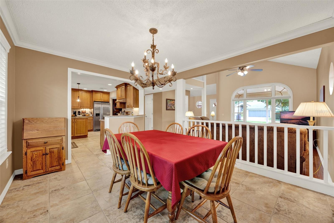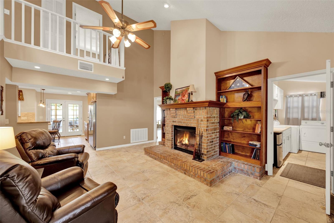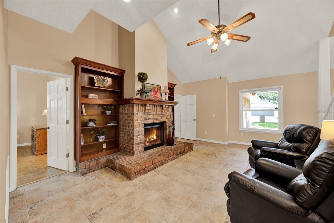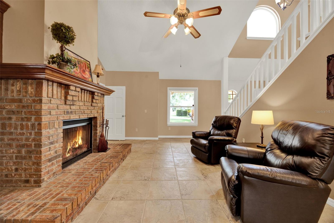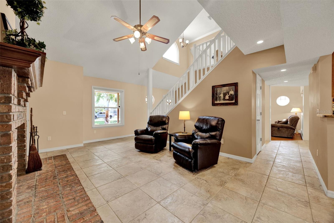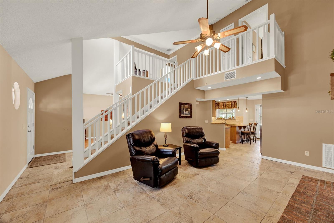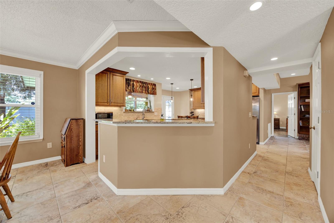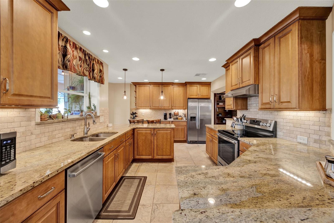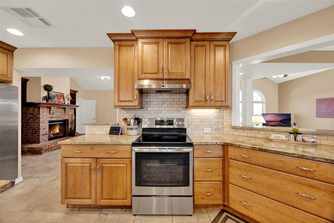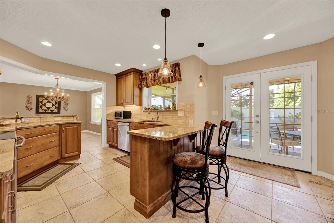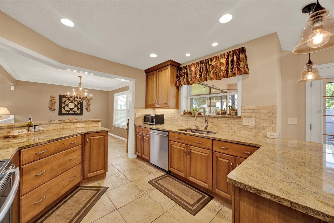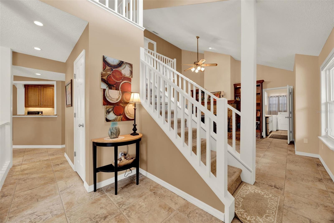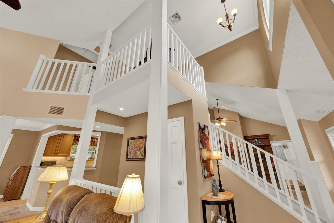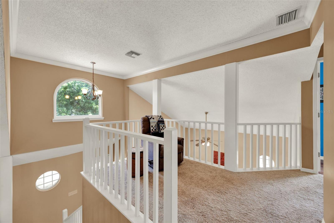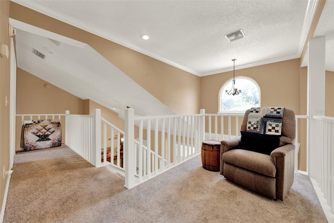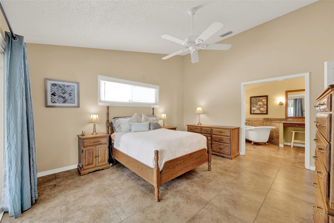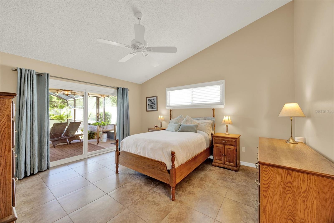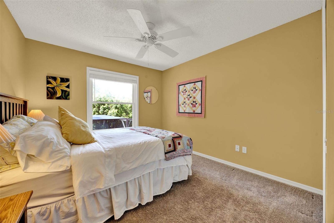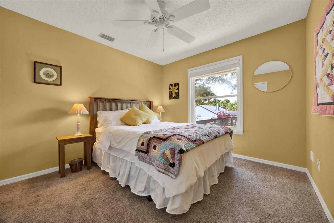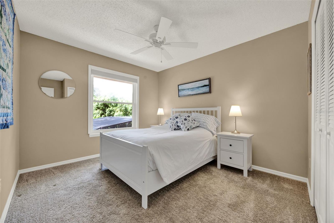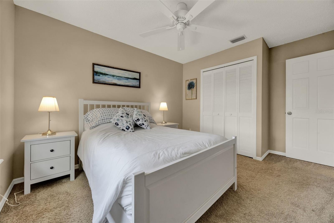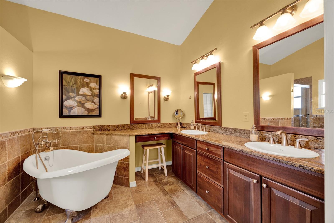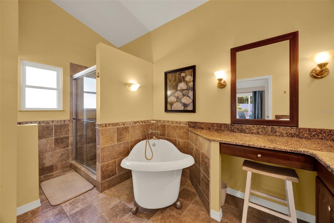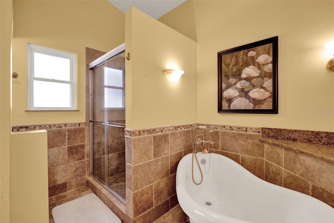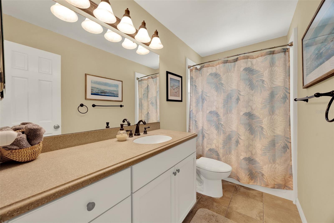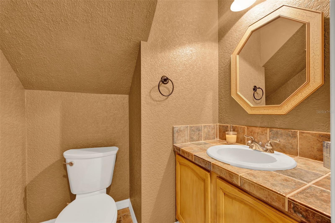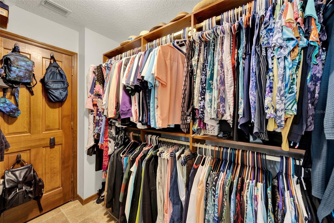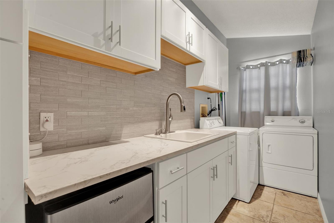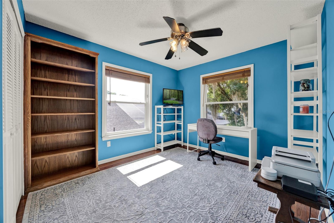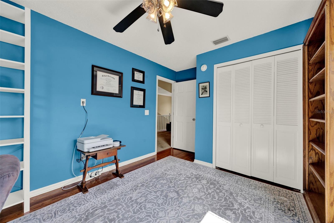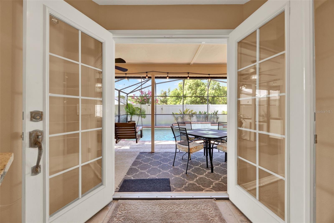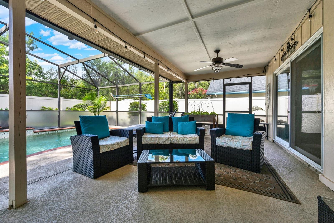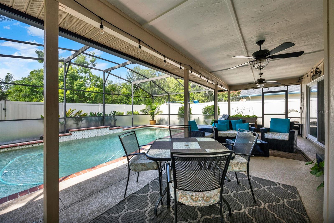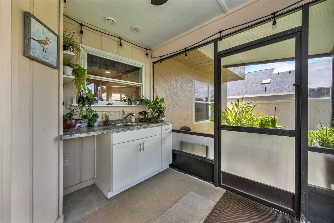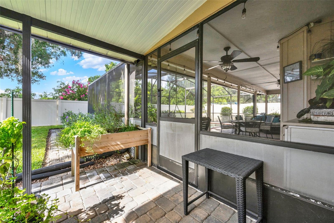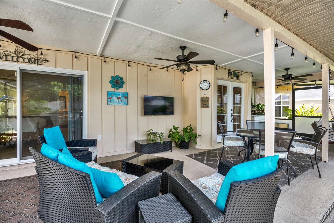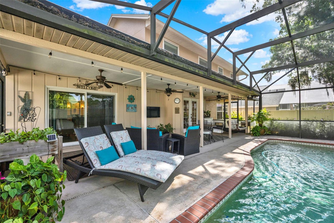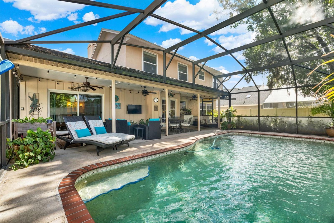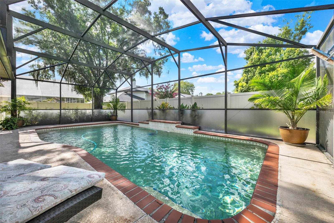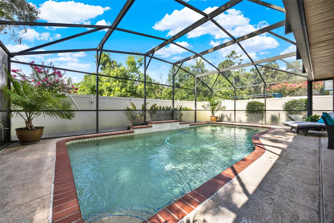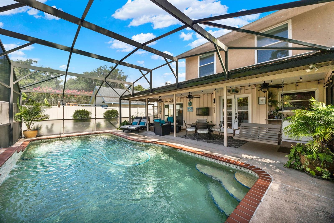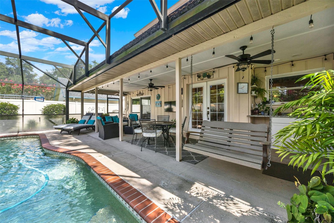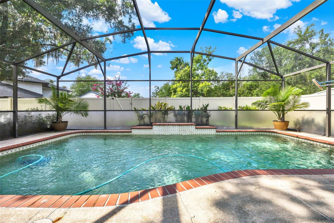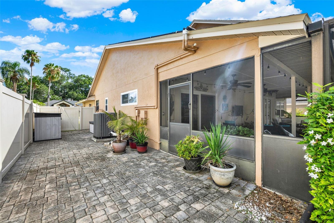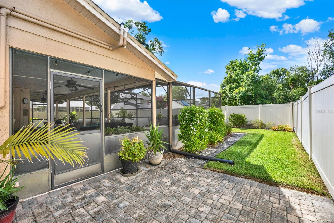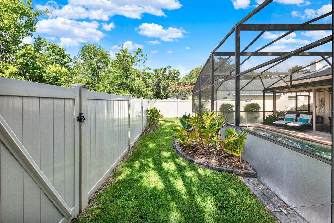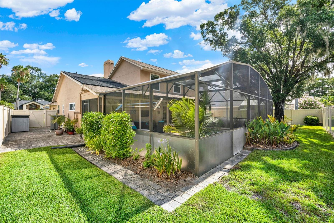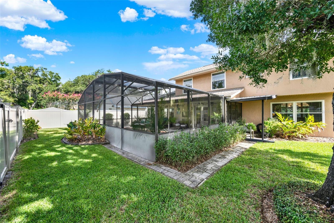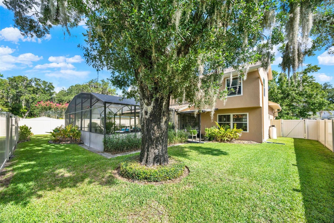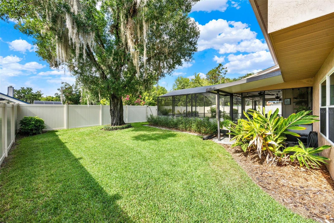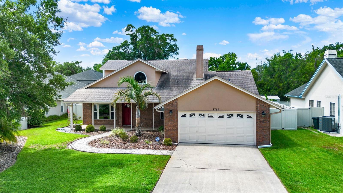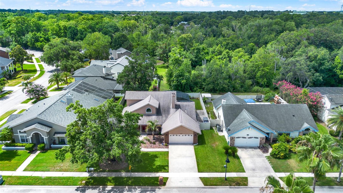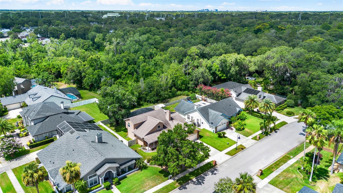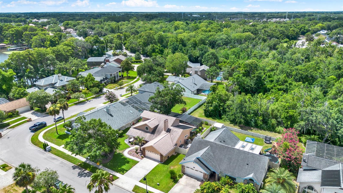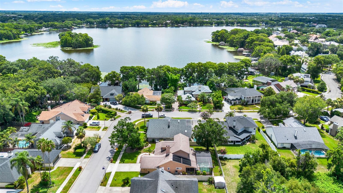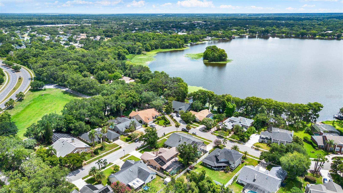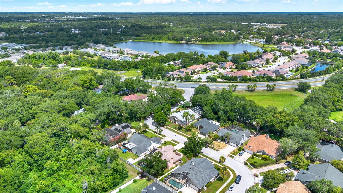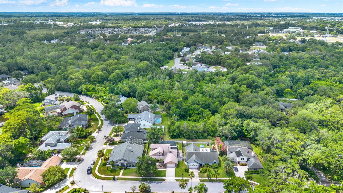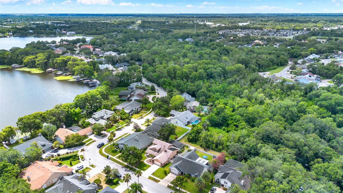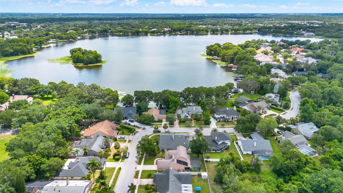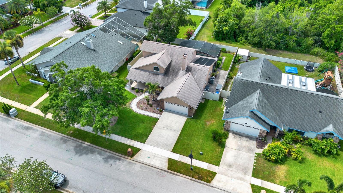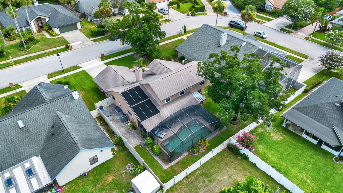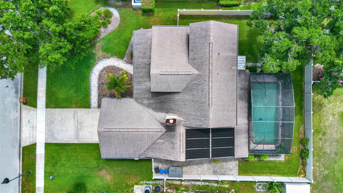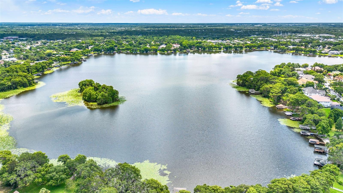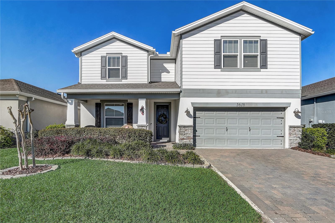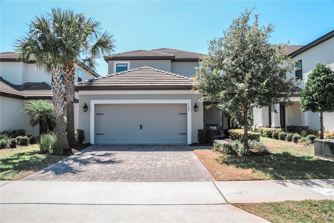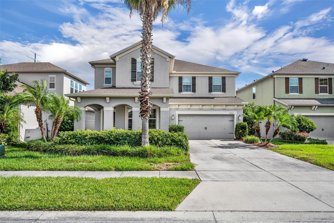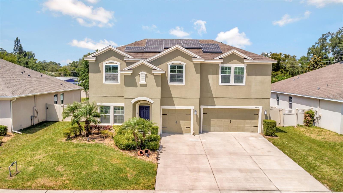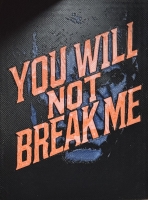PRICED AT ONLY: $689,900
Address: 3759 Kinsley Place, WINTER PARK, FL 32792
Description
EXPECT TO BE IMPRESSED! Tucked away in a quaint and quiet Winter Park neighborhood, this beautifully maintained two story 4 bedroom, 2.5 bath pool home sits on a lushly landscaped conservation lot with a charming paver walkway and inviting curb appeal. From the moment you step inside, youll appreciate the thoughtful updates and timeless character that make this home truly special.The newly renovated kitchen is a showstopperfeaturing granite countertops, modern cabinetry, stylish backsplash, and recessed lightingperfectly positioned to overlook the serene screened in patio and saltwater pool, complete with a solar heating system for year round enjoyment. The formal living and dining rooms offer volume ceilings, while the stunning two story family room is anchored by a cozy wood burning fireplace and custom built ins, creating an ideal space for both entertaining and everyday living. The first floor primary suite offers a peaceful retreat with an updated en suite bathroom featuring granite counters, a clawfoot soaking tub, separate shower, and a spacious walk in closet with California closet systems. Upstairs, youll find three generously sized bedrooms, an updated full bath, and a loft areaideal for a home office, playroom, or second living space. Additional highlights include newer asphalt shingle roof (2020), a new HVAC system installed in 2023, and a vinyl privacy fence (2015) enclosing the St. Augustine grassed backyard. The garage is fully functional with two remotes, and the home features a 13 x 5 inside laundry room, security system, and attic space above the garage. Flooring includes ceramic tile in most downstairs spaces, wood laminate in the living room, hardwood in the upstairs office, and carpet in two upper bedrooms (potentially over hardwood). The saltwater pool is owner maintained, the settingbacking to conservationmakes it a private oasis. The home is connected to municipal sewer, has a termite protection plan, and is free of known structural or inspection concerns. The HOA fee is only $450 per year, covering common area maintenance, street lighting, and a festive neighborhood holiday celebration. Between the exceptional layout, upgrades, peaceful setting, and unbeatable location, 3759 Kinsley Place offers the perfect blend of style, space, and tranquility. Zoned for A rated schools and minutes from Trinity Prep, 417, UCF, shopping, and restaurants. WELCOME HOME!
Property Location and Similar Properties
Payment Calculator
- Principal & Interest -
- Property Tax $
- Home Insurance $
- HOA Fees $
- Monthly -
For a Fast & FREE Mortgage Pre-Approval Apply Now
Apply Now
 Apply Now
Apply Now- MLS#: O6319795 ( Residential )
- Street Address: 3759 Kinsley Place
- Viewed: 11
- Price: $689,900
- Price sqft: $217
- Waterfront: No
- Year Built: 1988
- Bldg sqft: 3184
- Bedrooms: 4
- Total Baths: 3
- Full Baths: 2
- 1/2 Baths: 1
- Garage / Parking Spaces: 2
- Days On Market: 21
- Additional Information
- Geolocation: 28.625 / -81.2792
- County: ORANGE
- City: WINTER PARK
- Zipcode: 32792
- Subdivision: Bear Gully Bay
- Elementary School: Red Bug Elementary
- Middle School: Tuskawilla Middle
- High School: Lake Howell High
- Provided by: COMPASS FLORIDA LLC
- Contact: Drew Belani
- 407-203-9441

- DMCA Notice
Features
Building and Construction
- Covered Spaces: 0.00
- Exterior Features: Balcony, French Doors, Rain Gutters
- Fencing: Fenced
- Flooring: Carpet, Ceramic Tile, Wood
- Living Area: 2251.00
- Roof: Shingle
Land Information
- Lot Features: Conservation Area, In County, Sidewalk, Street Dead-End, Paved
School Information
- High School: Lake Howell High
- Middle School: Tuskawilla Middle
- School Elementary: Red Bug Elementary
Garage and Parking
- Garage Spaces: 2.00
- Open Parking Spaces: 0.00
- Parking Features: Garage Door Opener
Eco-Communities
- Pool Features: Child Safety Fence, Gunite, Heated, In Ground, Salt Water, Screen Enclosure
- Water Source: Public
Utilities
- Carport Spaces: 0.00
- Cooling: Central Air
- Heating: Central, Electric
- Pets Allowed: Yes
- Sewer: Public Sewer
- Utilities: Cable Available, Public
Finance and Tax Information
- Home Owners Association Fee: 450.00
- Insurance Expense: 0.00
- Net Operating Income: 0.00
- Other Expense: 0.00
- Tax Year: 2024
Other Features
- Appliances: Dishwasher, Disposal, Dryer, Electric Water Heater, Range, Range Hood, Washer
- Association Name: BGB HOA
- Association Phone: 469-660-6332
- Country: US
- Interior Features: Cathedral Ceiling(s), Ceiling Fans(s), Crown Molding, High Ceilings, Kitchen/Family Room Combo, Primary Bedroom Main Floor, Solid Wood Cabinets, Split Bedroom, Stone Counters, Vaulted Ceiling(s), Walk-In Closet(s)
- Legal Description: LEG LOT 23 BEAR GULLY BAY PB 33 PGS 55 TO 57
- Levels: Two
- Area Major: 32792 - Winter Park/Aloma
- Occupant Type: Owner
- Parcel Number: 36-21-30-5JA-0000-0230
- Style: Traditional
- Views: 11
- Zoning Code: PUD
Nearby Subdivisions
Acreage & Unrec
Aloma
Amberwood
Arrowhead Cove
Autumn Glen Ph 2
Bear Gully Bay
Bear Gully Pointe
Belaire Pines
Brookshire Heights 3rd Add
Brookshire Heights 4th Add
Brookshire Heights 4th Additio
Carolyn Estates
Casa Aloma
Cedar Ridge
Country Lane
Cypress Reserve
Eastbrook Sub
Eden Point
Enclave At Aloma
Garden Grove
Garden Lake Estates
Georgeann Homes
Georgetown Estates Ut 1
Glenmoor
Golfside Sec 03
Greenview At Winter Pines
Harbour Ridge
Howell Estates
Hyde Park
Kenilworth Shores Sec 04
Kenilworth Shores Sec 07
Kenilworth Shores Sec 1
Kings Cove
Lake Florence Preserve
Lakemont Heights
Lancelotwinter Park
Landings At Hawks Crest
Laurel Spgs
Lost Creek
Lot 59 Hyde Park Pb 34 Pgs 38
Meadows At Hawks Crest
Not In Subdivision
Other
Pelican Bay
Pervis Survey For R E
Preserve At Hawks Crest
Sanctuary At Aloma
Sanctuary At Lake Ann
Seminole County
Springview
Suburban Homes
Suburban Homes First Add
Suburban Homes Sec 2
Tamarak
Tanglewood Sec 3 Rep
Waters Edge At Hawks Crest
Willa Grove
Winter Park Estates
Winter Park Pines
Winter Park Pines Merrie Oaks
Winter Park Pines Patio Homes
Winter Park Pines Ut 5
Winter Woods
Winter Woods Unit 03
Winterbrook
Woodcrest
Wrenwood
Wrenwood Heights
Similar Properties
Contact Info
- The Real Estate Professional You Deserve
- Mobile: 904.248.9848
- phoenixwade@gmail.com
