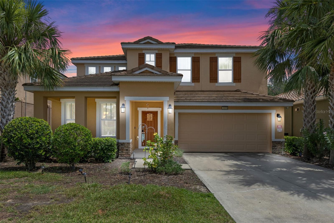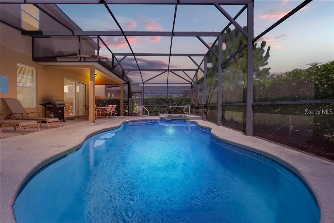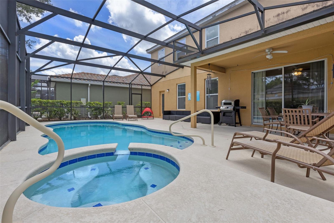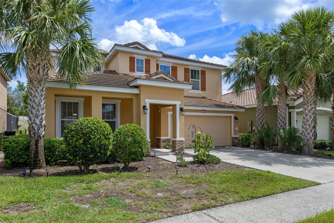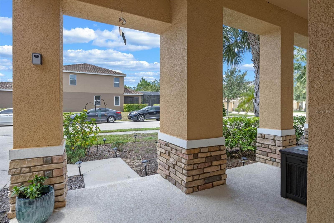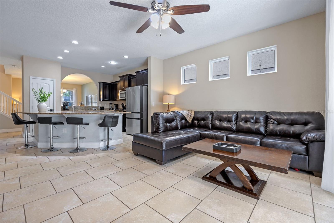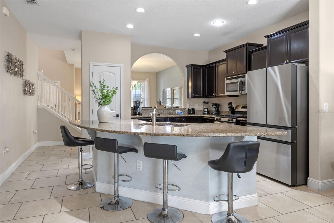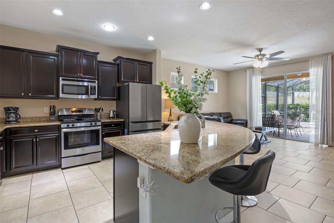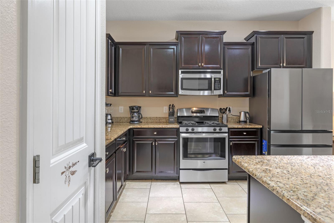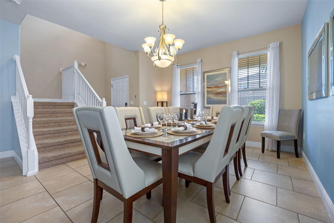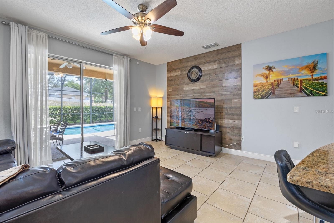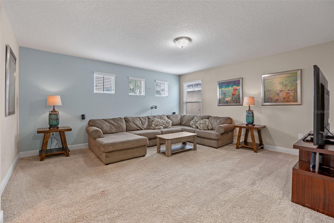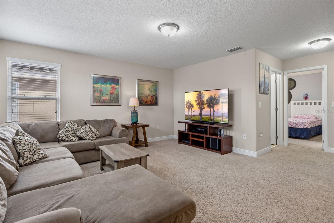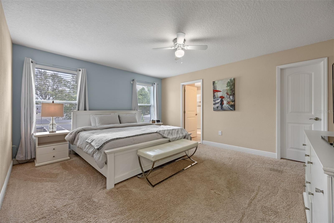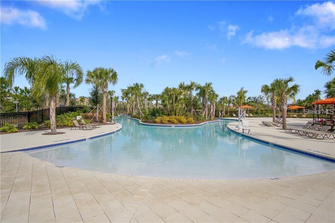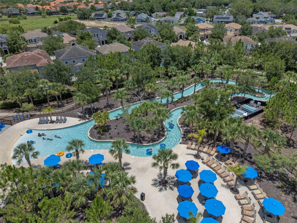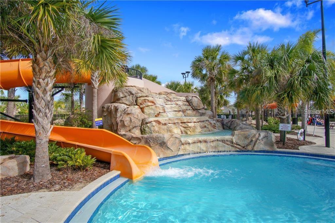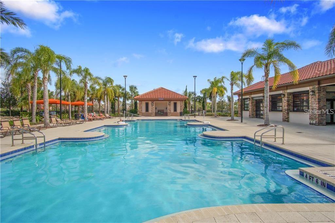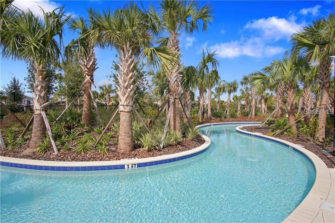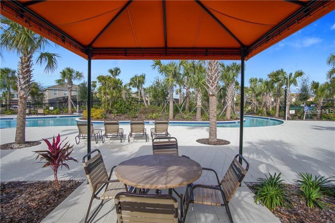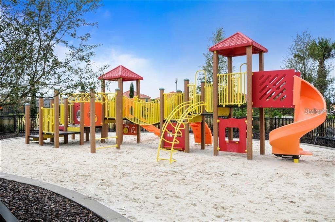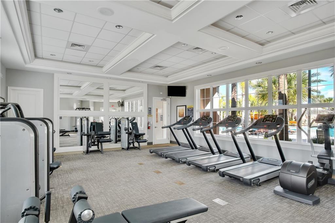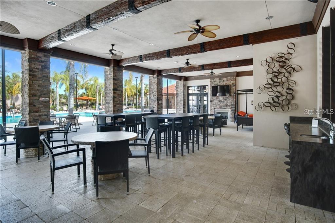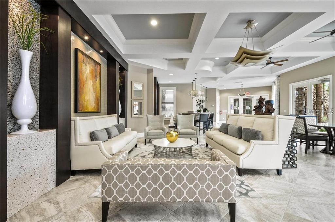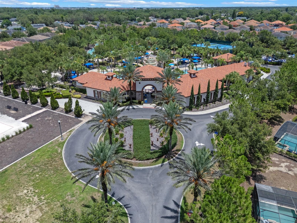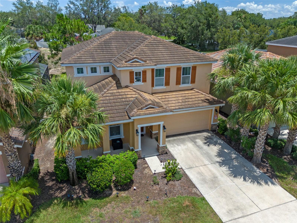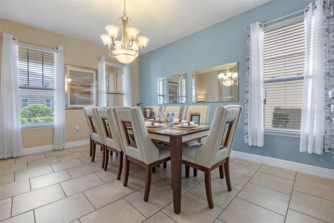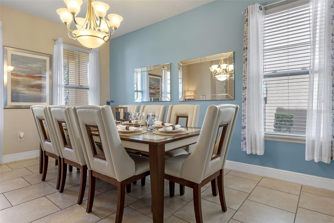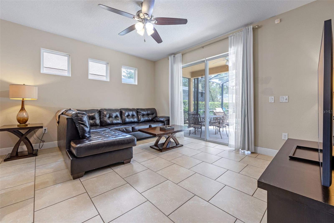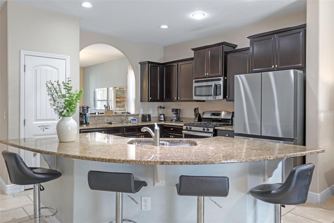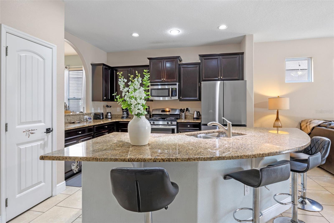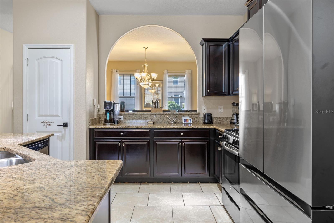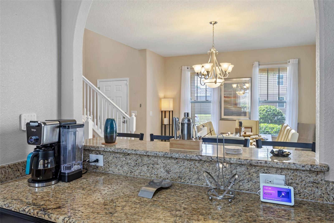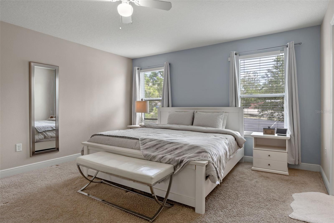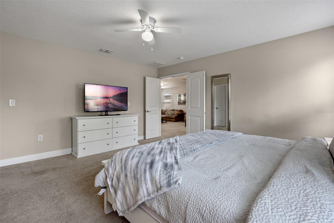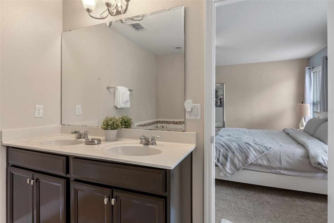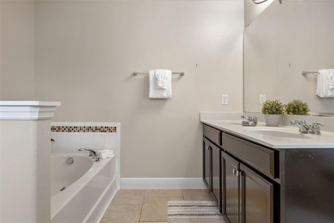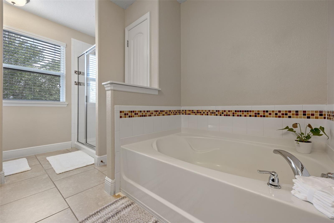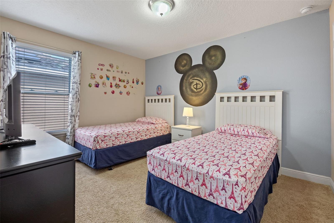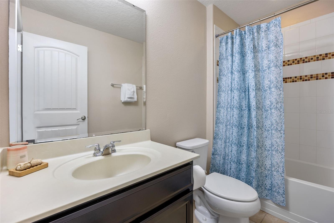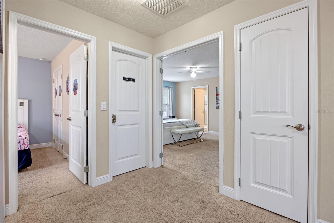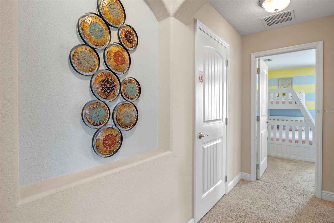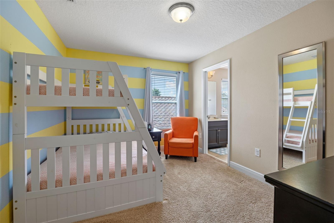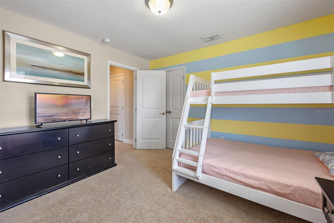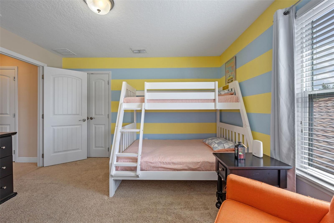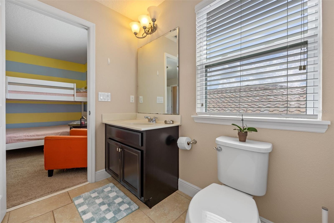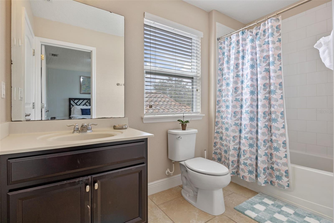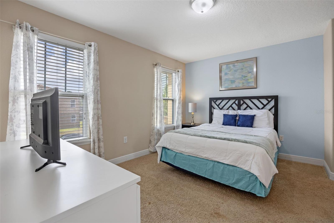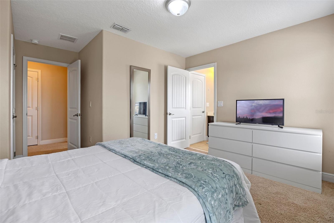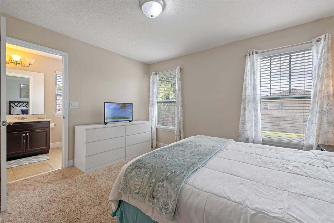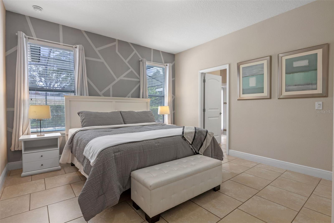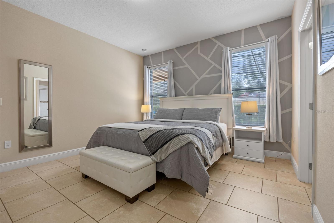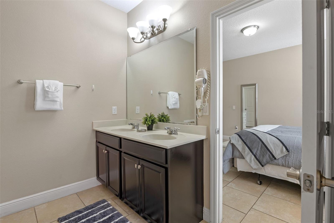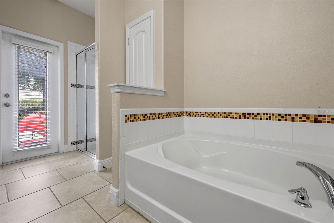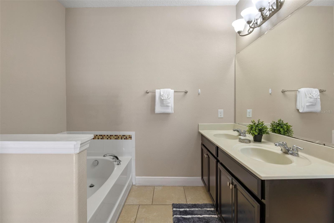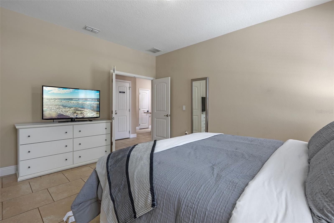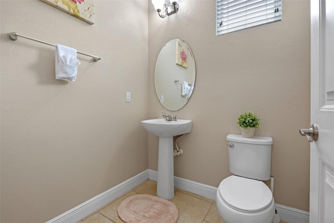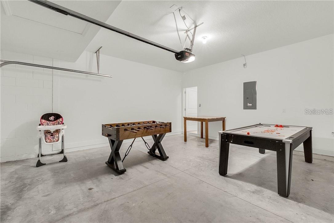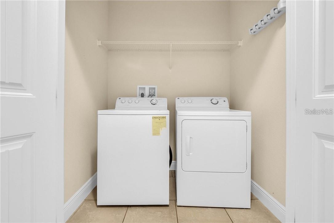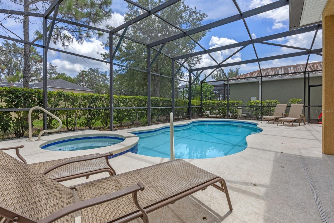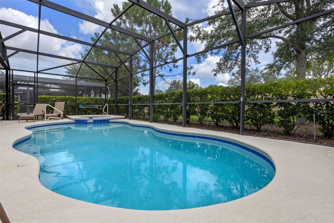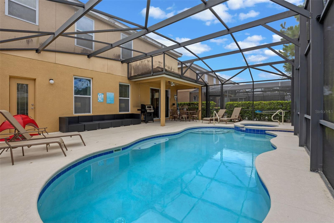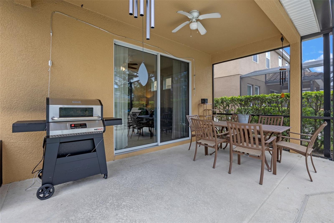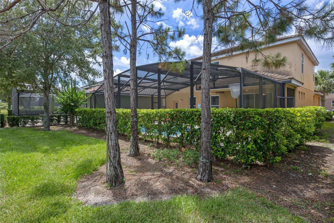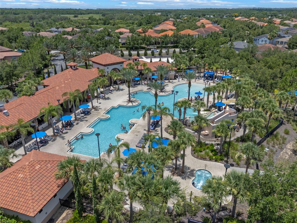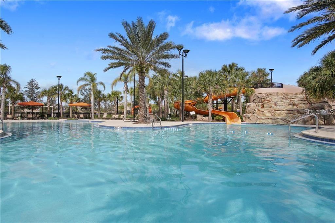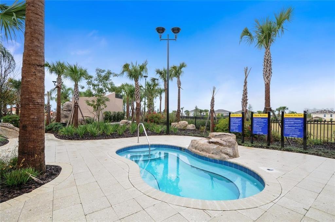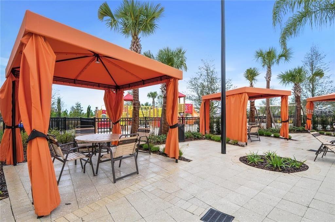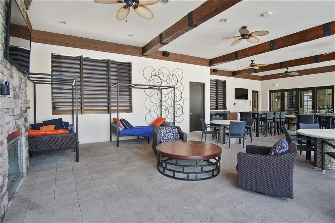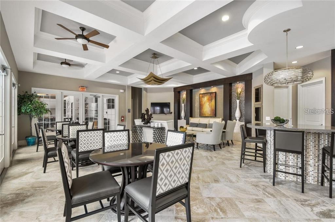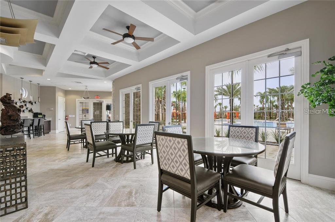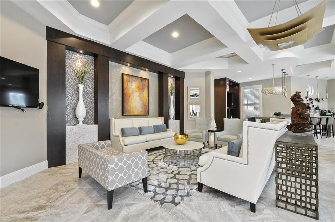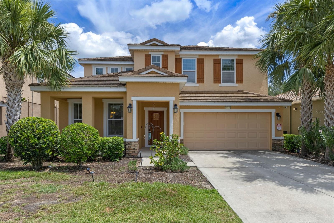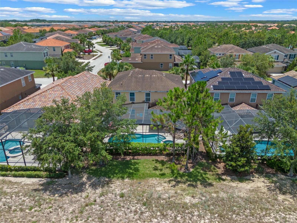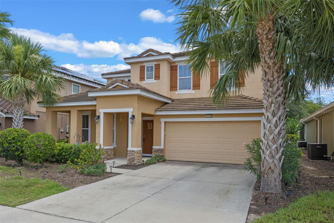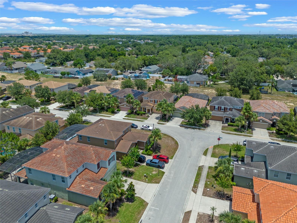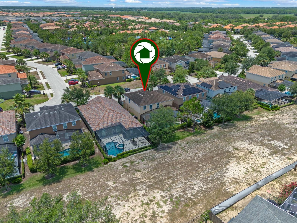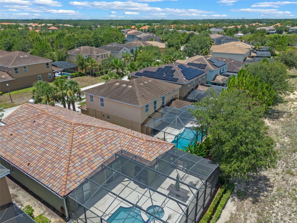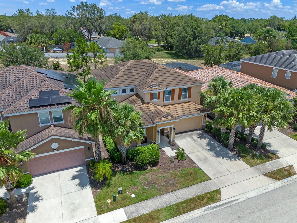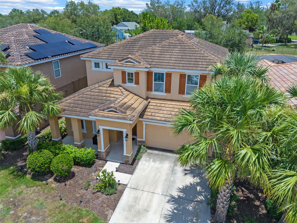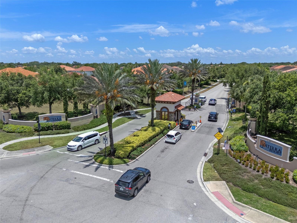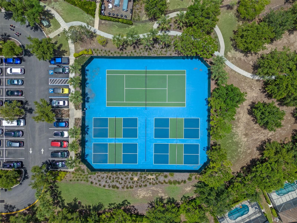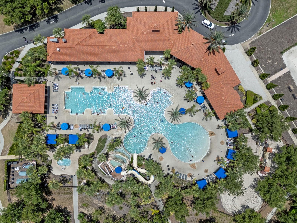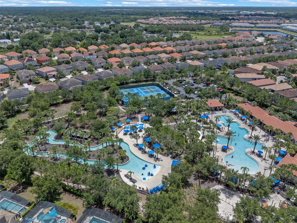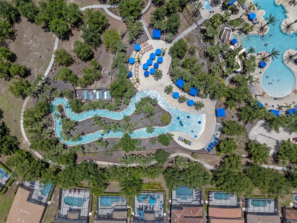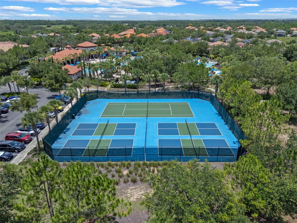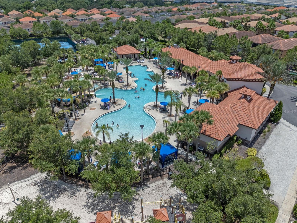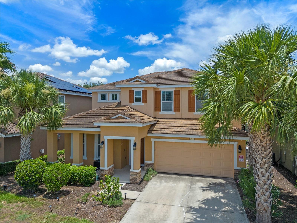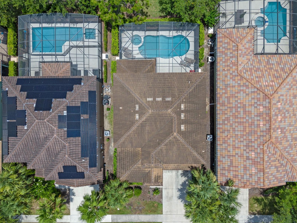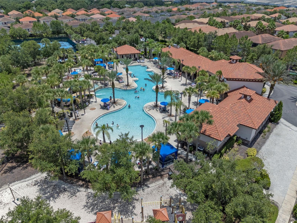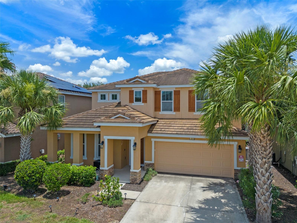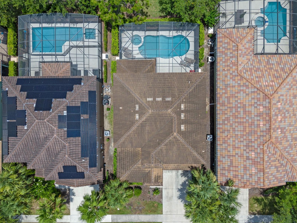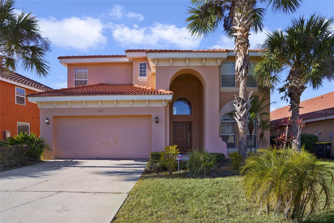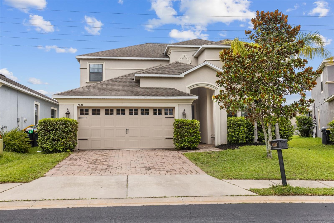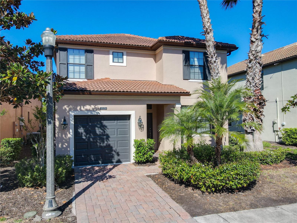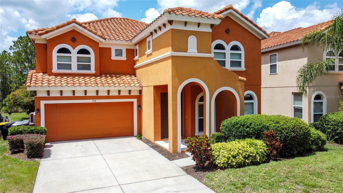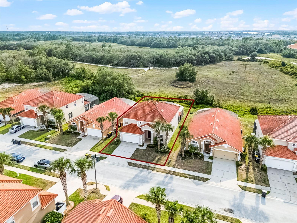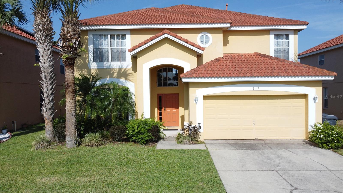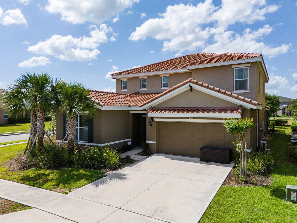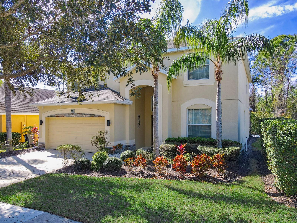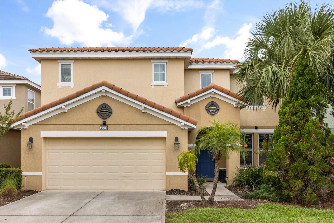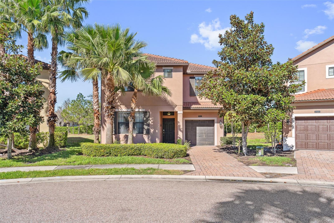PRICED AT ONLY: $499,900
Address: 5172 Oakbourne Avenue, DAVENPORT, FL 33837
Description
One or more photo(s) has been virtually staged. ***attention veterans! *** seize a rare opportunity to assume a super low 3% va interest rate assumable loan on this stunning 5 bed, 5 bath dream resort home! This is your ticket to paradise with massive savings. **for investors** this fully furnished pool home with spa can sleep up to 14 guest & generate up to $84,000 in gross income per year! Double primary bedrooms and ensuite bathrooms for almost every bedroom make this home flexible for families, vacationers or mid to short term rentals. Fall in love the moment you walk in the door with your elegant dining room with minibar pass through to an expansive modern kitchen with halfmoon breakfast island. High ceilings accent your living room that leads you to a huge covered patio perfect for parties by a picture perfect pool and spa area completely enclosed by a screen with no rear neighbors. Upstairs say hello to a generous loft perfect for movies and games with your second primary bedroom upstairs. A corner jack and jill bathroom connects 2 bedrooms and you will love the mickey themed bedroom. Four security camera's included watch your home from anywhere! Watch youtube walkthrough by searching for 5172 oakbourne ave, davenport, fl 33837! And thats just the beginningsolterra resort brings the vacation to you! Enjoy 24 hour gated security and an elegant grand clubhouse with lounge areas and concierge service. Make a splash in the resort style pool with zero entry, drift through the lazy river, or zip down the twisting waterslide. Unwind in the heated spa or grab drinks and bites at the sol bar & grill by the pool. Stay active with a modern fitness center, 4 new pickleball courts, tennis,volleyball, and basketball court. Little ones will love the shaded playground, and everyone can enjoy scenic walking trails and picnic pavilions. Best of all? High speed internet, trash valet, landscaping, and fun community events are all included! Whether youre moving in, visiting, or investing, this home is your ticket to paradise just minutes from the magic of disney, shopping & top restaurants! Close to new epic universe, seaworld and everything orlando has to offer!
Property Location and Similar Properties
Payment Calculator
- Principal & Interest -
- Property Tax $
- Home Insurance $
- HOA Fees $
- Monthly -
For a Fast & FREE Mortgage Pre-Approval Apply Now
Apply Now
 Apply Now
Apply Now- MLS#: O6320125 ( Residential )
- Street Address: 5172 Oakbourne Avenue
- Viewed: 3
- Price: $499,900
- Price sqft: $146
- Waterfront: No
- Year Built: 2015
- Bldg sqft: 3423
- Bedrooms: 5
- Total Baths: 5
- Full Baths: 4
- 1/2 Baths: 1
- Garage / Parking Spaces: 2
- Days On Market: 46
- Additional Information
- Geolocation: 28.2409 / -81.6008
- County: POLK
- City: DAVENPORT
- Zipcode: 33837
- Subdivision: Oakmont Ph 01
- Elementary School: Loughman Oaks Elem
- Middle School: Boone Middle
- High School: Ridge Community Senior High
- Provided by: LOTUS DOOR REALTY
- Contact: Jennifer De Vivo
- 407-904-5231

- DMCA Notice
Features
Building and Construction
- Covered Spaces: 0.00
- Exterior Features: Lighting, Sidewalk, Sliding Doors, Tennis Court(s)
- Flooring: Carpet, Ceramic Tile
- Living Area: 2751.00
- Roof: Slate, Tile
Land Information
- Lot Features: City Limits, In County, Landscaped, Level, Sidewalk, Paved
School Information
- High School: Ridge Community Senior High
- Middle School: Boone Middle
- School Elementary: Loughman Oaks Elem
Garage and Parking
- Garage Spaces: 2.00
- Open Parking Spaces: 0.00
Eco-Communities
- Pool Features: Gunite
- Water Source: Public
Utilities
- Carport Spaces: 0.00
- Cooling: Central Air
- Heating: Central, Electric
- Pets Allowed: Cats OK, Dogs OK, Yes
- Sewer: Public Sewer
- Utilities: Cable Available, Electricity Available
Amenities
- Association Amenities: Clubhouse, Fitness Center, Gated, Playground, Pool, Recreation Facilities, Spa/Hot Tub, Tennis Court(s), Trail(s)
Finance and Tax Information
- Home Owners Association Fee Includes: Guard - 24 Hour, Pool, Internet, Maintenance Grounds, Recreational Facilities, Security, Trash
- Home Owners Association Fee: 712.18
- Insurance Expense: 0.00
- Net Operating Income: 0.00
- Other Expense: 0.00
- Tax Year: 2024
Other Features
- Appliances: Dishwasher, Disposal, Dryer, Electric Water Heater, Microwave, Range, Refrigerator, Washer
- Association Name: Artimis Lifestyle
- Association Phone: (407) 705-2190
- Country: US
- Interior Features: Ceiling Fans(s), High Ceilings, Kitchen/Family Room Combo, Open Floorplan, Stone Counters, Thermostat, Walk-In Closet(s), Window Treatments
- Legal Description: OAKMONT PHASE 1 PB 148 PG 16-30 LOT 112
- Levels: Two
- Area Major: 33837 - Davenport
- Occupant Type: Owner
- Parcel Number: 27-26-10-701302-001120
- Style: Contemporary
- Zoning Code: RES
Nearby Subdivisions
Aldea Reserve
Andover
Astonia
Astonia 40s
Astonia North
Astonia Ph 2 3
Aviana Ph 01
Aylesbury
Bella Nova
Bella Nova Ph 4
Bella Novaph 3
Bella Vita
Bella Vita Horse Creek At Cro
Bella Vita Ph 1a 1b1
Bella Vita Ph 1b2 2
Bella Vita Phase 1b2 And 2 Pb
Blossom Grove Estates
Briargrove
Briargrove Third Add
Bridgeford Crossing
Bridgeford Xing
Cambria
Camden Park At Providence
Camden Pkprovidence Ph 4
Carlisle Grand
Cascades
Cascades Ph 1a 1b
Cascades Ph 1a & 1b
Cascades Ph 1a 1b
Cascades Ph 2
Cascades Ph Ia Ib
Center Crest R V Park
Champions Reserve
Champions Reserve Phase 2a
Champions Reserve Phase 2b
Chelsea Woods At Providence
Citrus Isle
Citrus Landing
Citrus Lndg
Citrus Pointe
Citrus Reserve
Cortland Woods At Providence P
Cortland Woodsprovidence Iii
Cortland Woodsprovidence Ph I
Country Walk Estates
Crescent Estates 01
Crofton Spgsprovidence
Davenport
Davenport Estates
Davenport Estates Phase 2
Davenport Resub
Daventport Estates Phase 1
Davnport
Deer Creek Golf Tennis Rv Res
Deer Creek Golf & Tennis Rv Re
Deer Run At Crosswinds
Del Webb Orlando
Del Webb Orlando Ph 1
Del Webb Orlando Ph 2a
Del Webb Orlando Ph 3
Del Webb Orlando Ph 4
Del Webb Orlando Ph 5 7
Del Webb Orlando Ridgewood Lak
Del Webb Orlando Ridgewood Lks
Del Webb Orlando, Ridgewood La
Del Webb Orlandoridgewood Lake
Del Webb Orlandoridgewood Lksp
Del Webb Ridgewood Lakes
Del Webb Ridgewood Lakes Villa
Del Webborlandoridgewood Lakes
Drayton-preston Woods At Provi
Drayton-preston Woods/providen
Draytonpreston Woods At Provid
Draytonpreston Woodsproviden
Draytonpreston Woodsprovidence
Estates Lake St Charles
Fairway Villasprovidence
First Place
Fla Dev Co Sub
Fla Gulf Land Co Subd
Forest At Ridgewood
Forest Lake Ph 1
Forest Lake Ph I
Forest Lake Phase 1
Forestridgewood
Garden Hillprovidence Ph 1
Garden Hillprovidenceph 1
Geneva Landings
Geneva Lndgs Ph 1
Grand Reserve
Greenfield Village Ph 1
Greenfield Village Ph I
Greenfield Village Ph Ii
Greens At Providence
Greensprovidence
Hampton Green At Providence
Hampton Landing At Providence
Hampton Lndgprovidence
Hartford Terrace Phase 1
Heather Hill Ph 01
Heather Hill Ph 02
Heather Hill Phase One
Highland Meadows Ph 01
Highland Meadows Ph 02
Highland Square Ph 01
Highway Sub
Holly Hill Estates
Horse Creek
Horse Creek At Crosswinds
Lake Charles Residence Ph 1a
Lake Charles Residence Ph 1b
Lake Charles Residence Ph 1c
Lake Charles Residence Ph 2
Lake Charles Resort
Lake Charles Resort Phase 1c
Lakewood Park
Loma Linda Ph 01
Loma Linda Ph 02
Madison Place Ph 1
Madison Place Ph 2
Marbella At Davenport
Mystery Ridge
None
Northridge Estates
Northridge Reserve
Not On The List
Oak Park
Oakmont Ph 01
Orange Terrace Add
Orchid Grove
Orchid Terrace Ph 1
Preservation Pointe Ph 1
Preservation Pointe Ph 2a
Preservation Pointe Ph 2b
Preservation Pointe Ph 3
Preservation Pointe Ph 4
Preservation Pointe Phase 2a
Prestwick Village
Providence
Providence Garden Hills 50s
Providence Garden Hills 60's
Providence Garden Hills 60s
Providence N-4b Ph 2
Providence N4 Rep
Providence N4b Rep Ph 2
Providence N4b Replatph 2
Providencecamden Park
Providencerosemont Woods
Redbridge Square
Regency Place Ph 02
Regency Place Ph 03
Regency Rdg
Ridgewood Lakes
Ridgewood Lakes Village 04a
Ridgewood Lakes Village 04b
Ridgewood Lakes Village 05a
Ridgewood Lakes Village 05b
Ridgewood Lakes Village 06
Ridgewood Lakes Village 07a
Ridgewood Lakes Village 4b
Ridgewood Lakes Village 5b
Ridgewood Lakes Village 7b
Ridgewood Lakes Villages 3b 3
Ridgewood Lakes Villages 3b &
Ridgewood Lksph 1 Village 14
Ridgewood Lksph 2 Village 14
Ridgewood Pointe
Rosemont Woods
Rosemont Woods Providence
Royal Palms Ph 02
Royal Rdg
Royal Ridge
Royal Ridge Ph 01
Royal Ridge Ph 03
Sand Hill Point
Seasons At Forest Lake
Solterra
Solterra 50 Primary
Solterra Ph 01
Solterra Ph 1
Solterra Ph 2a1
Solterra Ph 2a2
Solterra Ph 2b
Solterra Ph 2c1
Solterra Ph 2c2
Solterra Ph 2d
Solterra Ph 2e
Solterra Phase 2a1
Solterra Resort
Southern Xing
Southern Xing Southern Crossi
Stonia Ph 2 3
Stonia Ph 2 & 3
Sunridge Woods Ph 01
Sunridge Woods Ph 02
Sunridge Woods Ph 03
Sunridge Woods Ph 2
Sunset Ridge
Sunset Ridge Ph 01
Sunset Ridge Ph 02
Taylor Hills
The Forest At Ridgewood Lakes
Tivoli Manor
Tropicana Resort A Condo
Victoria Woods At Providence
Vizcay
Watersong Ph 01
Watersong Ph 1
Watersong Ph 2
Watersong Ph Two
Watersong Ph1
Watersong Phase Two
Westbury
Williams Preserve
Williams Preserve Ph 3
Williams Preserve Ph Iib
Wynnstone
Wynnstone 40s
Wynnstone 50s
Similar Properties
Contact Info
- The Real Estate Professional You Deserve
- Mobile: 904.248.9848
- phoenixwade@gmail.com
