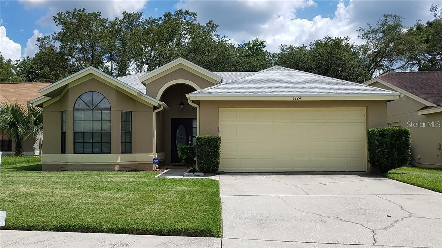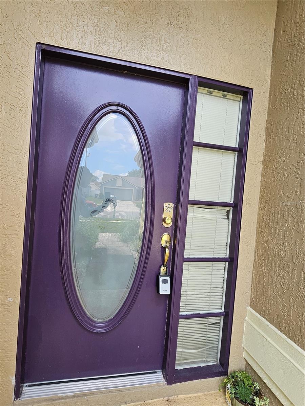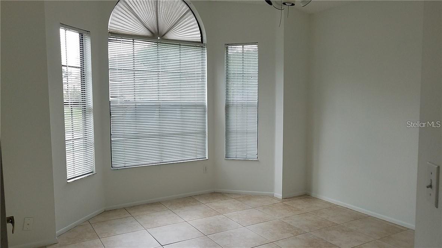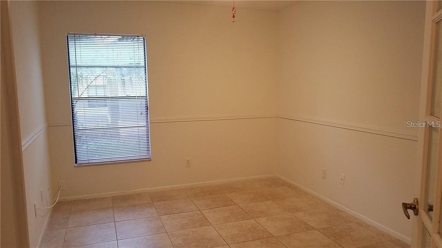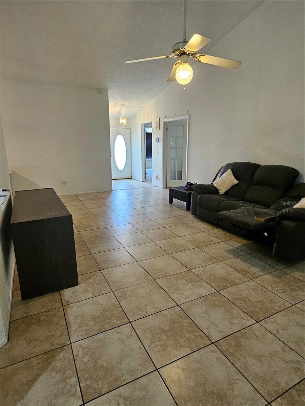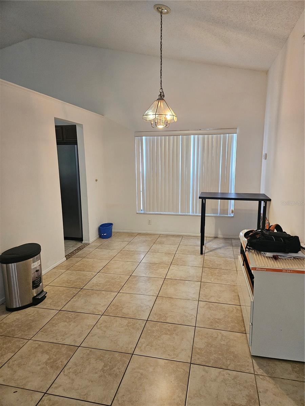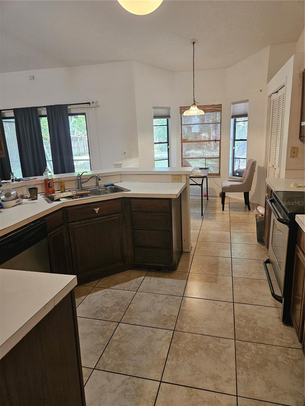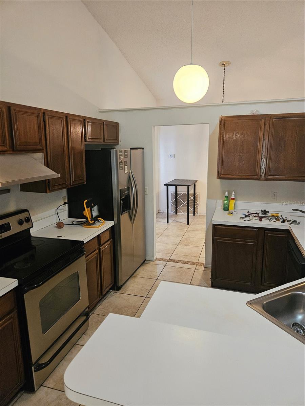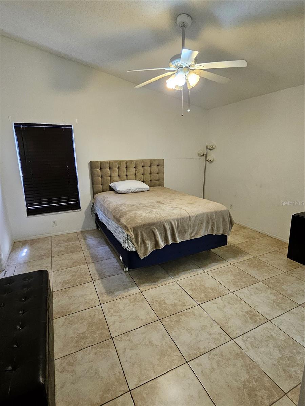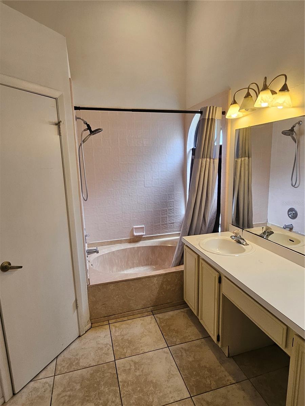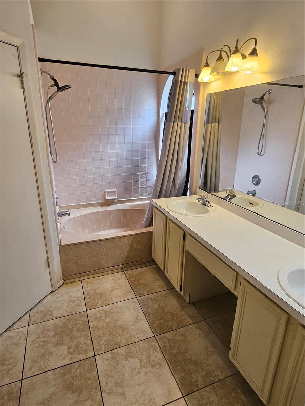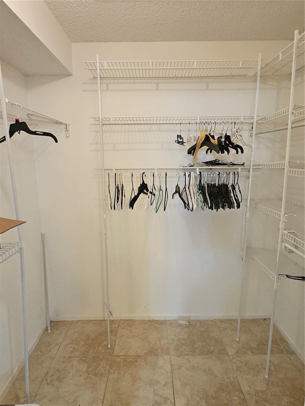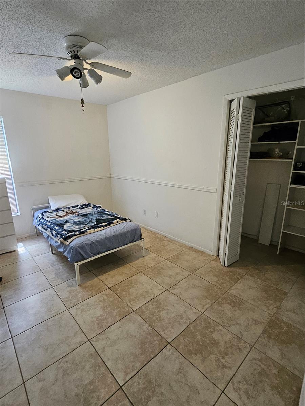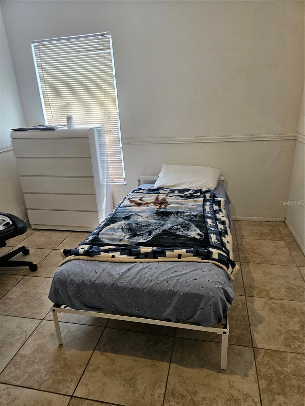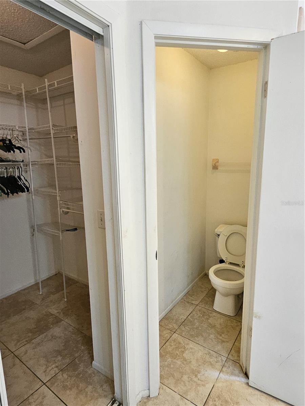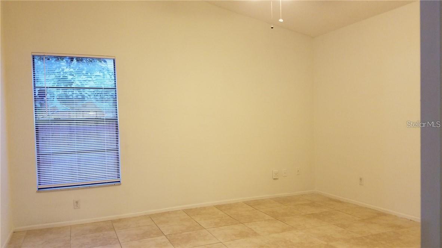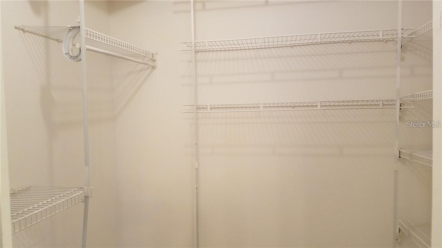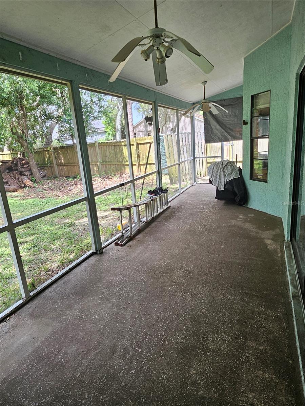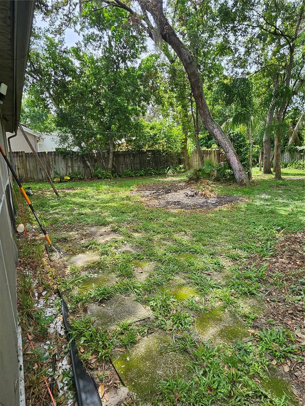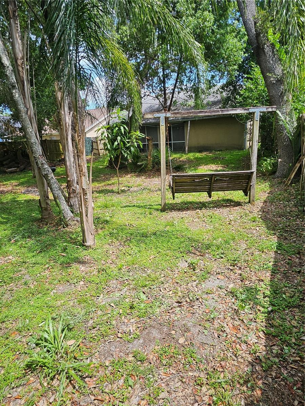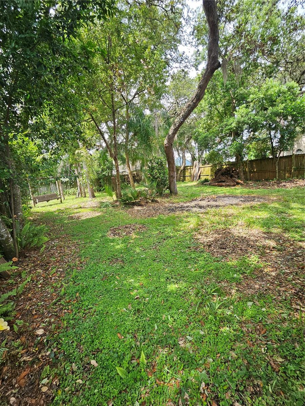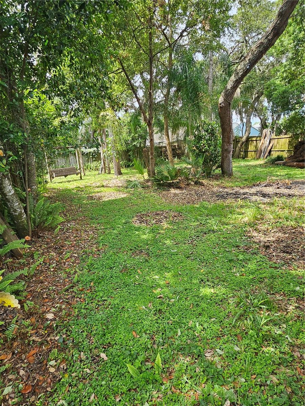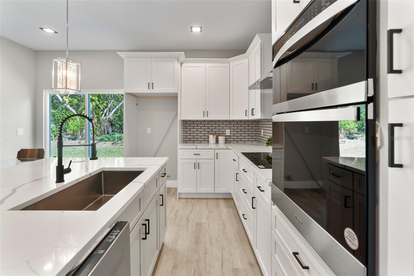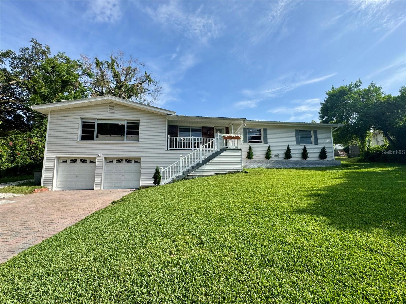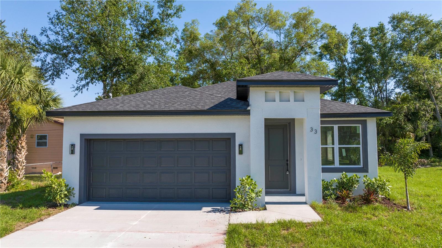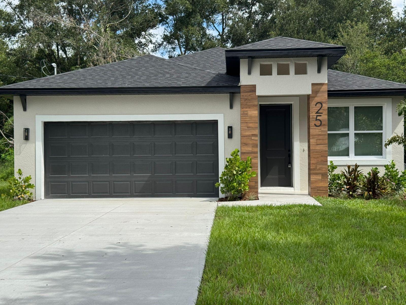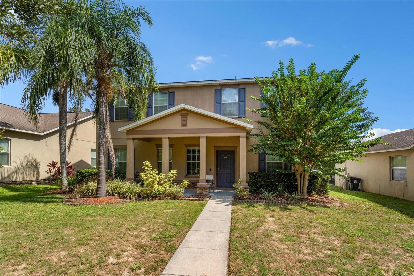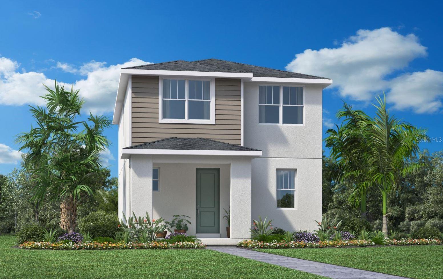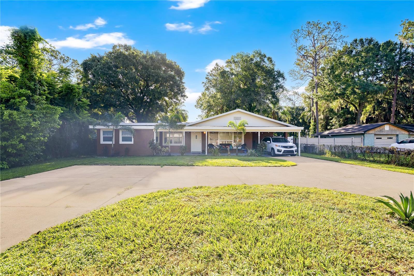PRICED AT ONLY: $349,000
Address: 1524 Crawford Drive, APOPKA, FL 32703
Description
This charming 3 bedroom, 2 bath home with a 2 car garage is located in the desirable Woodfield Oaks community in Apopka, FL. With great bones and tons of potential, this home offers an open and inviting floor plan featuring a spacious living and dining area, along with a bright eat in kitchen that boasts high ceilings and natural light. The layout is both functional and welcoming, with tile flooring throughout the main living and wet areas for easy maintenance. The large master suite includes a relaxing garden tub, dual vanities, and a private water closetperfect for a comfortable retreat. Step outside to a screened in patio overlooking a generously sized, beautifully landscaped backyardideal for enjoying Florida evenings or entertaining guests.
This home is ready for your personal touch. While it may need a bit of TLC, it presents an excellent opportunity to customize and make it your own. Conveniently located near top rated schools, shopping, dining, major roadways, and just minutes from highways for an easy commute. Whether you're a first time buyer, investor, or someone looking to add value through light updates, this is the one to see!
Property Location and Similar Properties
Payment Calculator
- Principal & Interest -
- Property Tax $
- Home Insurance $
- HOA Fees $
- Monthly -
For a Fast & FREE Mortgage Pre-Approval Apply Now
Apply Now
 Apply Now
Apply Now- MLS#: O6320693 ( Residential )
- Street Address: 1524 Crawford Drive
- Viewed: 73
- Price: $349,000
- Price sqft: $159
- Waterfront: No
- Year Built: 1990
- Bldg sqft: 2190
- Bedrooms: 3
- Total Baths: 2
- Full Baths: 2
- Garage / Parking Spaces: 2
- Days On Market: 126
- Additional Information
- Geolocation: 28.645 / -81.4826
- County: ORANGE
- City: APOPKA
- Zipcode: 32703
- Subdivision: Woodfield Oaks
- Elementary School: Lakeville Elem
- Middle School: Piedmont Lakes Middle
- High School: Wekiva High
- Provided by: BEST HOMES, LLC.
- Contact: Caleb Astacio
- 305-879-3707

- DMCA Notice
Features
Building and Construction
- Covered Spaces: 0.00
- Fencing: Fenced
- Flooring: Ceramic Tile
- Living Area: 1542.00
- Roof: Shingle
School Information
- High School: Wekiva High
- Middle School: Piedmont Lakes Middle
- School Elementary: Lakeville Elem
Garage and Parking
- Garage Spaces: 2.00
- Open Parking Spaces: 0.00
- Parking Features: Garage Door Opener
Eco-Communities
- Water Source: Public
Utilities
- Carport Spaces: 0.00
- Cooling: Central Air
- Heating: Electric
- Pets Allowed: Yes
- Sewer: Public Sewer
- Utilities: BB/HS Internet Available, Electricity Connected, Sewer Connected
Finance and Tax Information
- Home Owners Association Fee: 12.00
- Insurance Expense: 0.00
- Net Operating Income: 0.00
- Other Expense: 0.00
- Tax Year: 2024
Other Features
- Appliances: Dishwasher, Electric Water Heater, Range, Refrigerator
- Association Name: Southwest Property Management
- Association Phone: (407) 656-1081
- Country: US
- Interior Features: Ceiling Fans(s), Eat-in Kitchen, Living Room/Dining Room Combo, Walk-In Closet(s)
- Legal Description: WOODFIELD OAKS 26/53 LOT 54
- Levels: One
- Area Major: 32703 - Apopka
- Occupant Type: Owner
- Parcel Number: 23-21-28-9483-00-540
- Views: 73
- Zoning Code: R-2
Nearby Subdivisions
Adell Park
Apopka Town
Apopka Woods
Bel Aire Hills
Beverly Terrace Dedicated As M
Brantley Place
Braswell Court
Breckenridge Ph 01 N
Breezy Heights
Bronson Peak
Bronsons Rdg Replat
Bronsons Ridge 32s
Bronsons Ridge 60s
Cameron Grove
Chelsea Parc
Clear Lake Lndg
Cobblefield
Country Landing
Cutters Corner
Davis Mitchells Add
Dream Lake Add
Dunbridge
Eden Crest
Emerson Park
Emerson Park A B C D E K L M N
Emerson Pointe
Enclave At Bear Lake Ph 2
Fairfield
Forest Lake Estates
Foxwood Ph 2
Golden Estates
Hackney Prop
Hilltop Reserve Ph Ii
Hilltop Reserve Ph Iii
Hilltop Reserve Ph Iv
Ivy Trls
Lake Doe Cove Ph 03 G
Lake Doe Estates
Lake Heiniger Estates
Lake Jewell Heights
Lake Mendelin Estates
Lake Pleasant Estates
Lakeside Homes
Lakeside Ph I Amd 2
Lakeside Ph Ii
Lakeside Ph Ii A Rep
Lynwood
Marbella Reserve
Maudehelen Sub
Mc Neils Orange Villa
Meadowlark Landing
Montclair
N/a
Neals Bay Point
None
Northcrest
Oak Lawn
Oak Park Manor
Oak Pointe South
Oakmont Park
Oaks Wekiwa
Paradise Heights
Paradise Heights First Add
Paradise Point 3rd Sec
Piedmont Park
Plymouth Heights
Poe Reserve Ph 2
Poe Reserve Ph 3
Royal Estates
Sheeler Hills
Sheeler Oaks Ph 03a
Silver Oak Ph 2
Stockbridge
Vistaswaters Edge Ph 2
Votaw
Wekiva Chase
Wekiva Club Ph 02 48 88
Wekiva Reserve
Wekiva Ridge Oaks
Wekiwa Manor Sec 01
Wekiwa Manor Sec 03
Woodfield Oaks
Similar Properties
Contact Info
- The Real Estate Professional You Deserve
- Mobile: 904.248.9848
- phoenixwade@gmail.com
