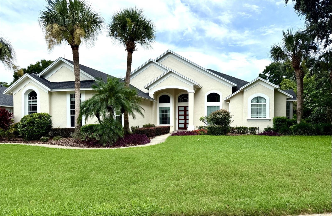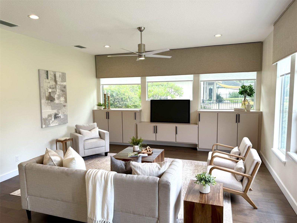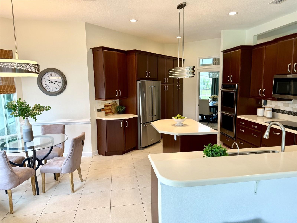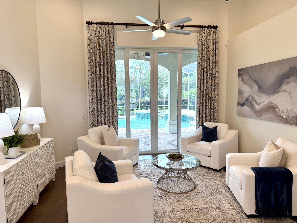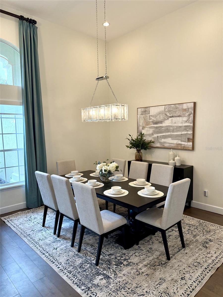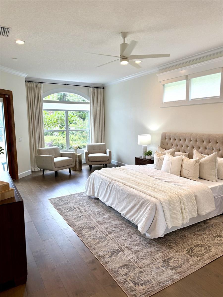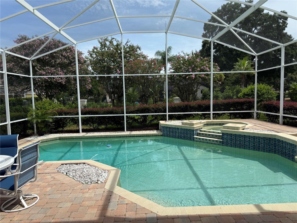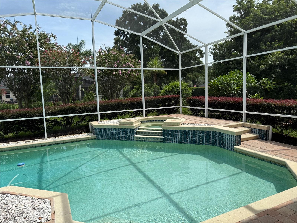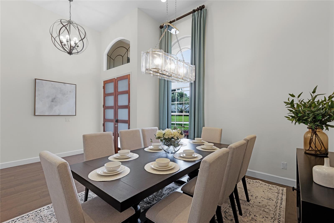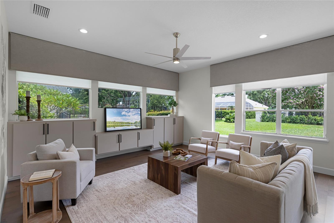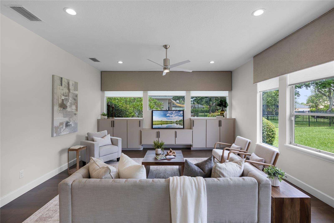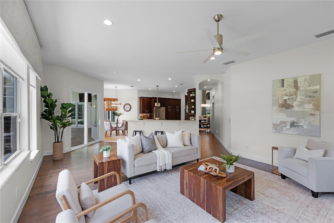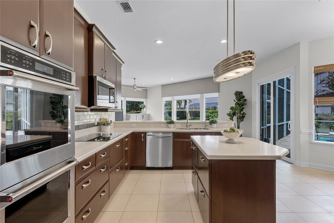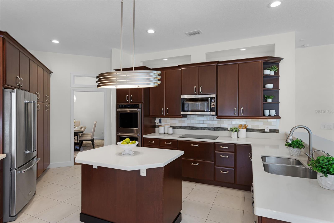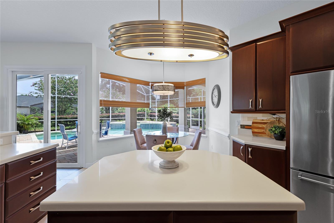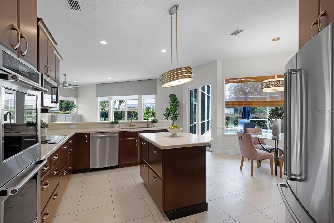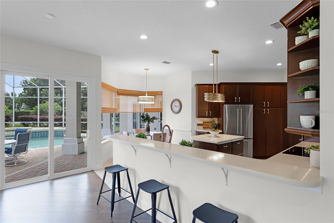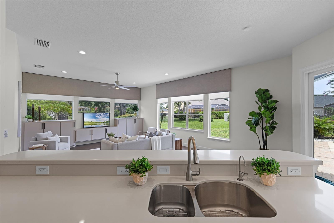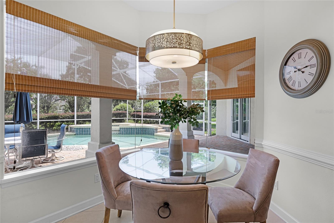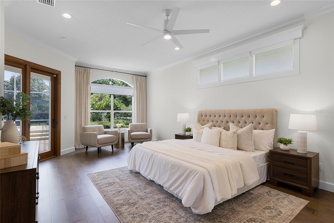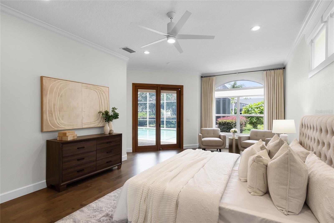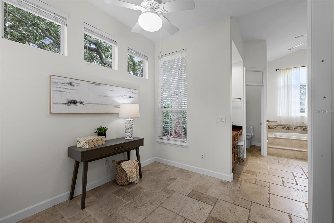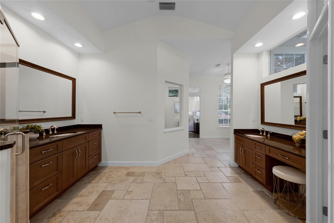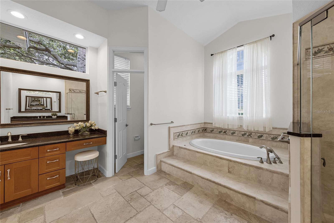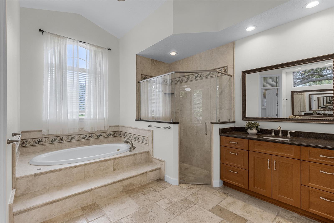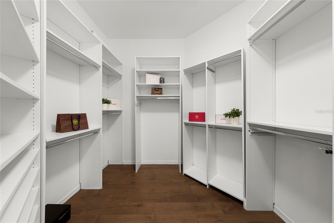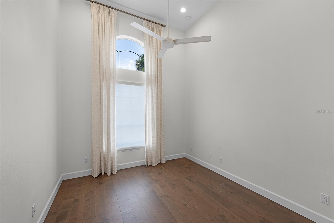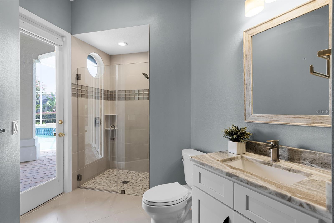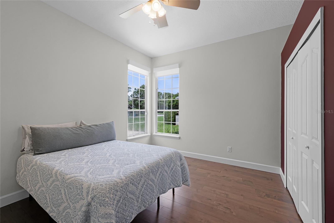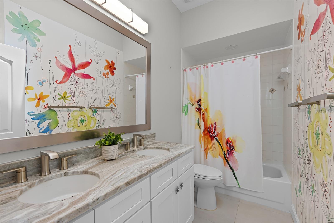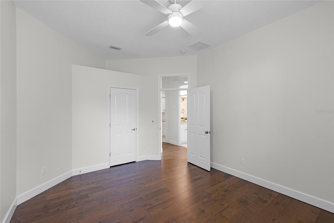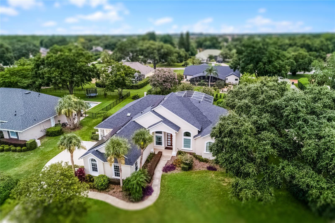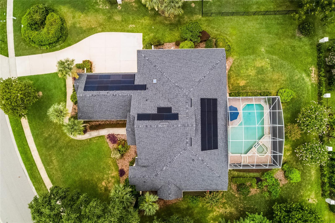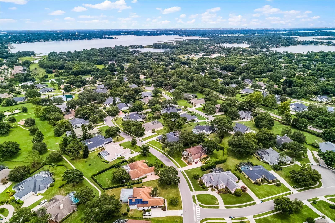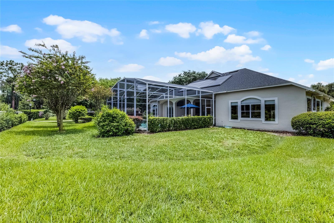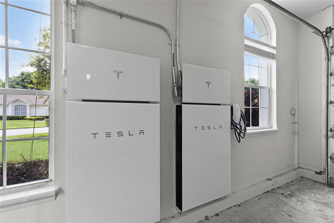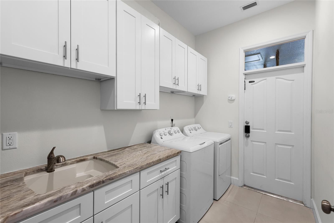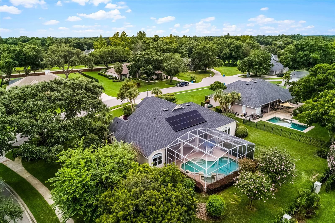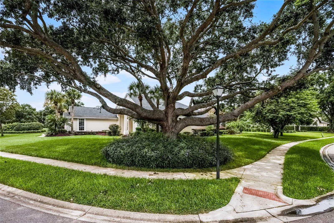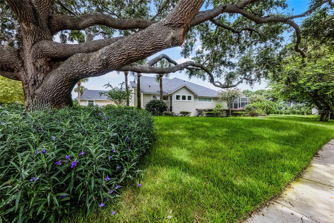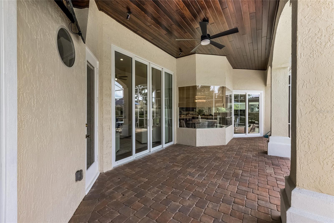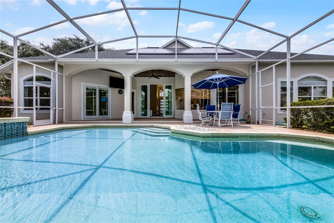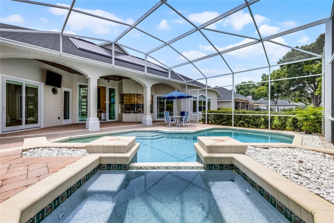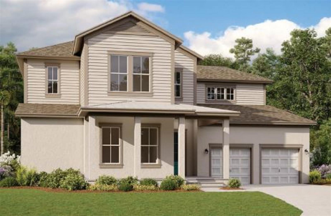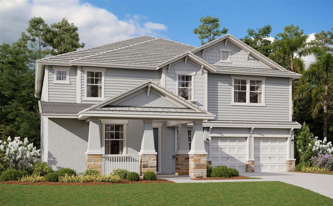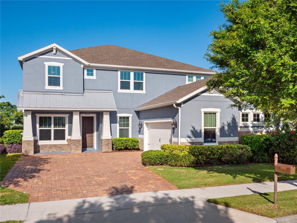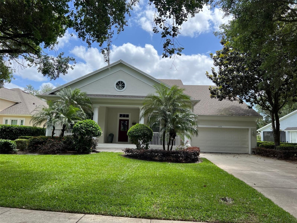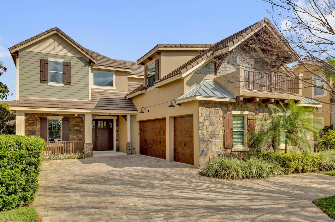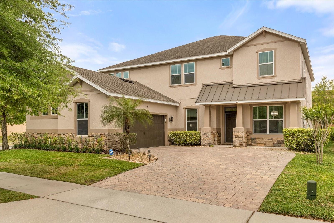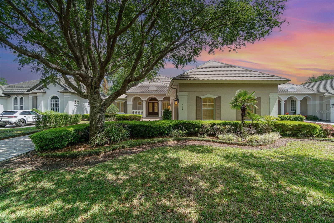PRICED AT ONLY: $1,100,000
Address: 11401 Willow Stowe Lane, WINDERMERE, FL 34786
Description
Stunning Remodeled Executive Home in The Willows at Lake Rhea.
Welcome to 11401 Willow Stowe Lane, a beautifully renovated 4 bedroom, 3 bath executive home located in the prestigious Windermere community of The Willows at Lake Rhea. This move in ready residence seamlessly blends luxury, energy efficiency, and modern upgradesperfectly positioned in one of Central Floridas most desirable neighborhoods.
Step inside through custom wooden entry doors to an open and airy layout, flooded with natural light and accented by engineered hardwood floors. The formal living and dining rooms are ideal for entertaining, while 12 foot sliding glass doors provide seamless access from the living room to the covered patio and poolperfect for indoor outdoor living.
The gourmet kitchen is a chefs dream, featuring stainless steel appliances including double convection ovens, Bosch induction cooktop, built in prep island, custom wood cabinetry, and a sunlit breakfast nook overlooking the backyard oasis.
The east wing of the home is a private retreat, offering a large primary suite with walk in closet, an updated en suite bathroom, and a flexible space currently used as a home office, plus private access to the pool. An adjacent guest bedroom and full pool bath are ideal for guests or multi generational living. The west wing includes two additional guest bedrooms with a shared bath.
This home has been extensively upgraded with over $100,000 in recent improvements, including:
New solar panels (Sept 2023) offering over $25,000 in savings over 15 years (averaging $2,500+ per year)
Shallow water well for irrigation resulting in water bills averaging under $20/month saving nearly $100 per month
Trane 19.5 SEER HVAC system with smart thermostat, upgraded ducts and vents
Updated electrical system and all new outlets throughout the home
Designer ceiling fans installed in the primary bedroom, office, living room, kids room, and patio
Pool resurfacing, tongue and groove patio ceiling with built in speakers
Tesla charging stations (2), MyQ smart garage system, Ring doorbell and security system, and Schlage smart locks
Newer roof, gutters, and hot water heater
Custom built in cabinetry in the family room and a full home water softener system
Hurricane protection belts and lightning rods for added security and peace of mind
Located within the town limits of Windermere, this home offers quick access to major highways including the 408, 429, and Floridas Turnpike. Enjoy a 30 minute commute to Orlando International Airport, Walt Disney World, and downtown Orlando. Spend your weekends exploring Winter Garden Village or the shops and restaurants of historic Plant Street.
This is more than just a homeits a fully upgraded, energy efficient lifestyle in a prime location.
Dont miss your opportunity to own this rare gem. Schedule your private tour today!
Property Location and Similar Properties
Payment Calculator
- Principal & Interest -
- Property Tax $
- Home Insurance $
- HOA Fees $
- Monthly -
- MLS#: O6323105 ( Residential )
- Street Address: 11401 Willow Stowe Lane
- Viewed: 8
- Price: $1,100,000
- Price sqft: $271
- Waterfront: No
- Year Built: 1992
- Bldg sqft: 4054
- Bedrooms: 4
- Total Baths: 3
- Full Baths: 3
- Garage / Parking Spaces: 3
- Days On Market: 4
- Additional Information
- Geolocation: 28.5127 / -81.5497
- County: ORANGE
- City: WINDERMERE
- Zipcode: 34786
- Subdivision: Willows At Lake Rhea Ph 01
- Elementary School: Windermere Elem
- Middle School: Bridgewater
- High School: Windermere
- Provided by: KELLER WILLIAMS ADVANTAGE III

- DMCA Notice
Features
Building and Construction
- Covered Spaces: 0.00
- Exterior Features: French Doors, Lighting, Rain Gutters, Sidewalk, Sliding Doors
- Flooring: Hardwood, Tile
- Living Area: 2951.00
- Roof: Shingle
Land Information
- Lot Features: Corner Lot
School Information
- High School: Windermere High School
- Middle School: Bridgewater Middle
- School Elementary: Windermere Elem
Garage and Parking
- Garage Spaces: 3.00
- Open Parking Spaces: 0.00
- Parking Features: Garage Door Opener, Garage Faces Side
Eco-Communities
- Pool Features: Auto Cleaner, In Ground, Screen Enclosure
- Water Source: None
Utilities
- Carport Spaces: 0.00
- Cooling: Central Air
- Heating: Central, Electric
- Pets Allowed: Cats OK, Dogs OK
- Sewer: Septic Tank
- Utilities: BB/HS Internet Available, Cable Available, Electricity Available
Amenities
- Association Amenities: Basketball Court, Playground, Tennis Court(s)
Finance and Tax Information
- Home Owners Association Fee: 706.00
- Insurance Expense: 0.00
- Net Operating Income: 0.00
- Other Expense: 0.00
- Tax Year: 2024
Other Features
- Appliances: Convection Oven, Cooktop, Dishwasher, Disposal, Dryer, Electric Water Heater, Gas Water Heater, Microwave, Range, Refrigerator, Washer, Water Softener
- Association Name: Carlos Borrero
- Association Phone: 352-243-4595
- Country: US
- Interior Features: Built-in Features, Ceiling Fans(s), Crown Molding, Eat-in Kitchen, High Ceilings, Kitchen/Family Room Combo, Living Room/Dining Room Combo, Open Floorplan, Primary Bedroom Main Floor, Solid Surface Counters, Solid Wood Cabinets, Split Bedroom, Thermostat, Vaulted Ceiling(s), Walk-In Closet(s)
- Legal Description: WILLOWS AT LAKE RHEA PHASE 1 23/72 LOT 33
- Levels: One
- Area Major: 34786 - Windermere
- Occupant Type: Vacant
- Parcel Number: 06-23-28-9345-00-330
- Possession: Close Of Escrow
- Style: Contemporary
- Zoning Code: SFR
Nearby Subdivisions
Aladar On Lake Butler
Ashlin Fark Ph 2
Ashlin Park Ph 1
Bellaria
Belmere Village G2 48 65
Belmere Village G5
Butler Bay
Casa Del Lago Rep
Casabella
Casabella Ph 2
Chaine Du Lac
Creeks Run
Davis Shores
Down Acres Estates
Down Point Sub
Down Point Subdivision
Downs Cove Camp Sites
Edens Hammock
Enclave
Enclaveberkshire Park B G H I
Estates At Lake Clarice
Farms
Glenmuir
Glenmuir 48 39
Glenmuir Ut 02 51 42
Gotha Town
Isleworth
Keene's Pointe
Keenes Pointe
Keenes Pointe 46104
Keenes Pointe Unit 03 46/104
Keenes Pointe Unit 1
Kelso On Lake Butler
Lake Burden South Ph I
Lake Butler Estates
Lake Cresent Reserve
Lake Down Cove
Lake Down Village
Lake Hancock Shores
Lake Roper Pointe
Lake Sawyer South Ph 01
Lake Sawyer South Ph 05
Lake Sawyer South Phase 4
Lakes
Lakes Of Windermere
Lakes Of Windermere Ph 02a
Lakes Windermere Ph 01 49 108
Lakes/windermere Ph 02a
Lakes/windermere Ph 04
Lakes/windermere-lk Reams Twhm
Lakeside Villas
Lakeswindermere Ph 02a
Lakeswindermere Ph 04
Lakeswindermere Ph 3
Lakeswindermerelk Reams Twhm
Lakeswindermerepeachtree
Manors At Butler Bay Ph 01
Marina Bay Estates
Metcalf Park Rep
None
Not Applicable
Not On The List
Other
Oxford Moor 47/30
Oxford Moor 4730
Palms At Windermere
Peachtree Park
Preston Square
Providence
Providence Ph 01 50 03
Reserve At Belmere
Reserve At Belmere Ph 03 51 01
Reserve At Lake Butler
Reserve At Lake Butler Sound
Reserve At Lake Butler Sound 4
Sanctuarylkswindermere
Sawyer Shores Sub
Silver Woods
Silver Woods Ph 01
Silver Woods Ph 03
Silver Woods Ph 04
Silver Woods Ph 3
Stillwater Xings Prcl Sc-13 Ph
Stillwater Xings Prcl Sc13 Ph1
Summerport Beach
Summerport Ph 02
Summerport Ph 03
Sunset Bay
Tildens Grove Ph 1
Tuscany Ridge 50 141
Waterstone
Waterstone A D E F G H J L
Wauseon Ridge
West Lake Butler Estates
Westover Club Ph 02 4771
Westside Village
Whitney Isles Belmere Ph 02
Whitney Isles / Belmere Ph 02
Whitney Isles At Belmere
Wickham Park
Willows At Lake Rhea Ph 01
Windermere
Windermere Clubbutler Bay
Windermere Downs
Windermere Downs 1st Add
Windermere Isle
Windermere Sound
Windermere Terrace
Windermere Town
Windermere Town Rep
Windermere Trails
Windermere Trails Ph 3b
Windermere Trails Phase 1b
Windermere Trls Ph 1c
Windermere Trls Ph 3a
Windermere Trls Ph 3b
Windermere Trls Ph 4b
Windermere Trls Ph 5b
Windstone
Similar Properties
Contact Info
- The Real Estate Professional You Deserve
