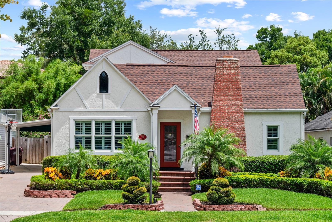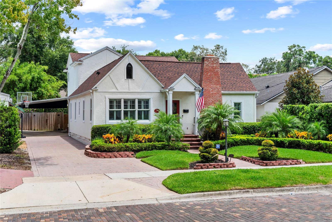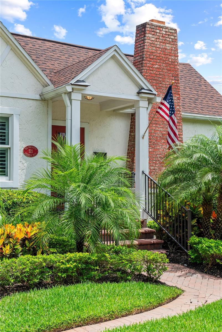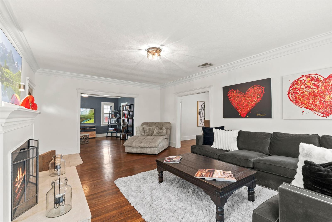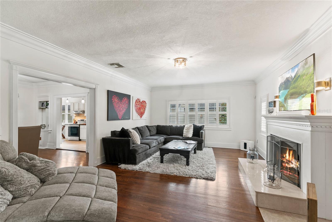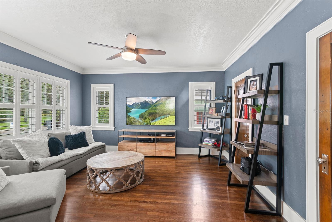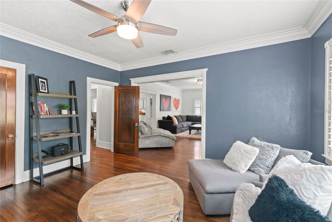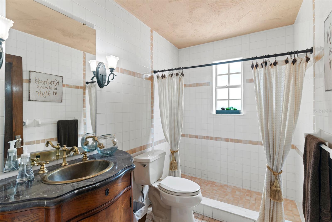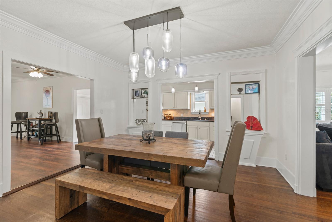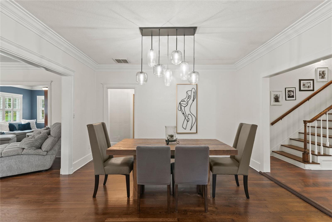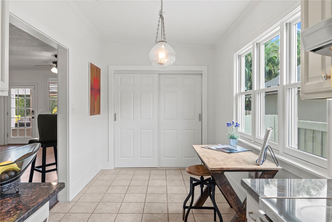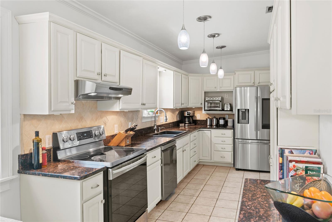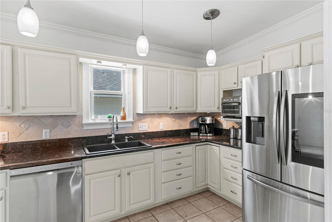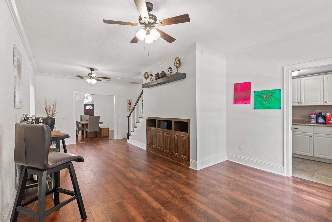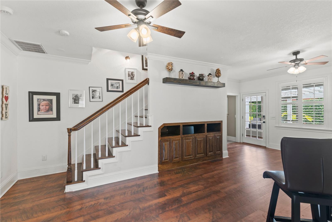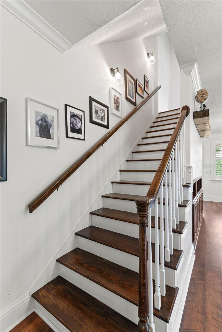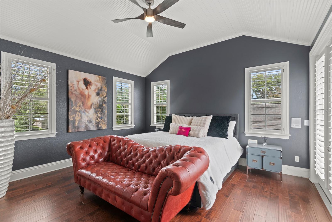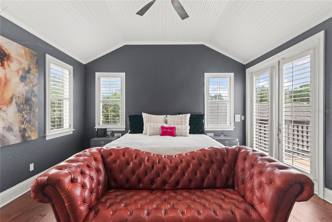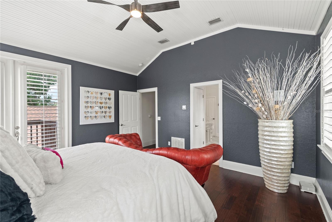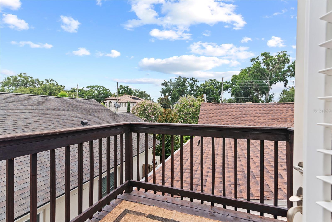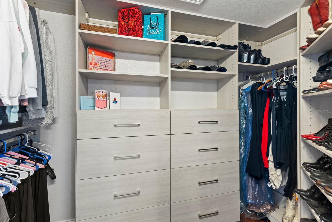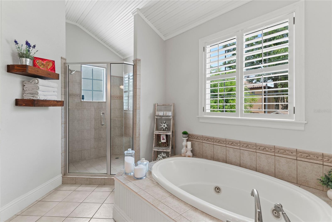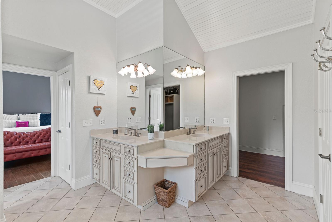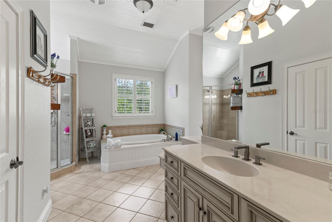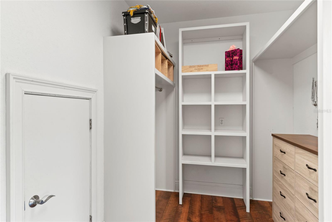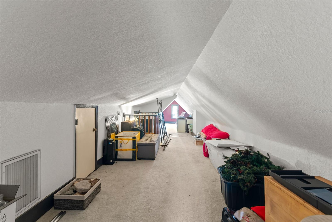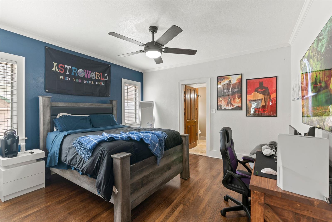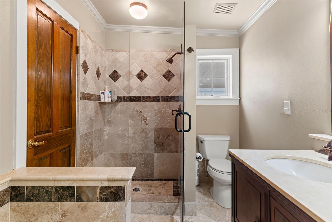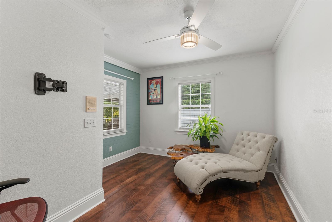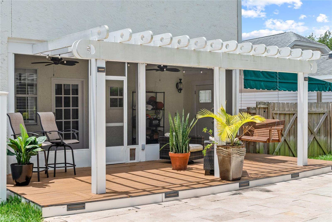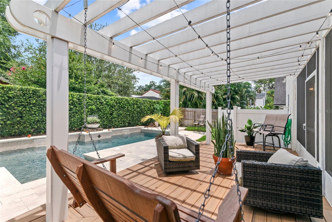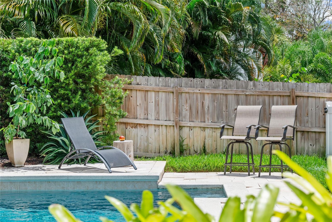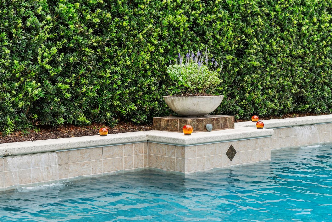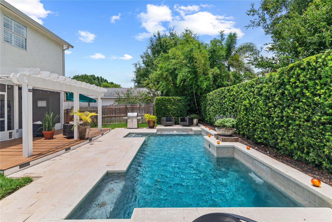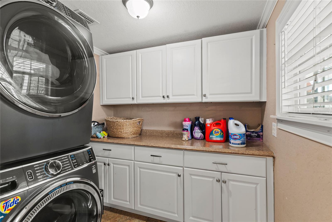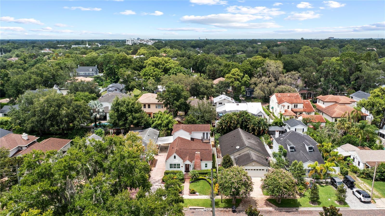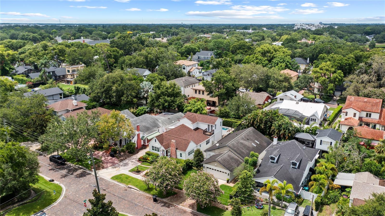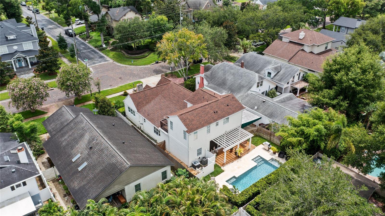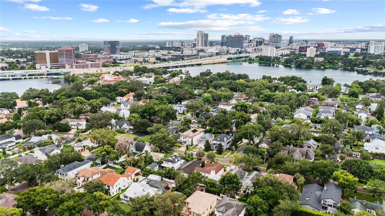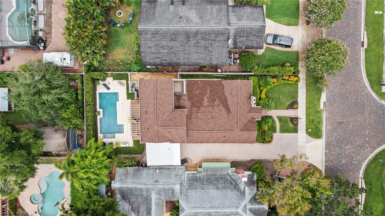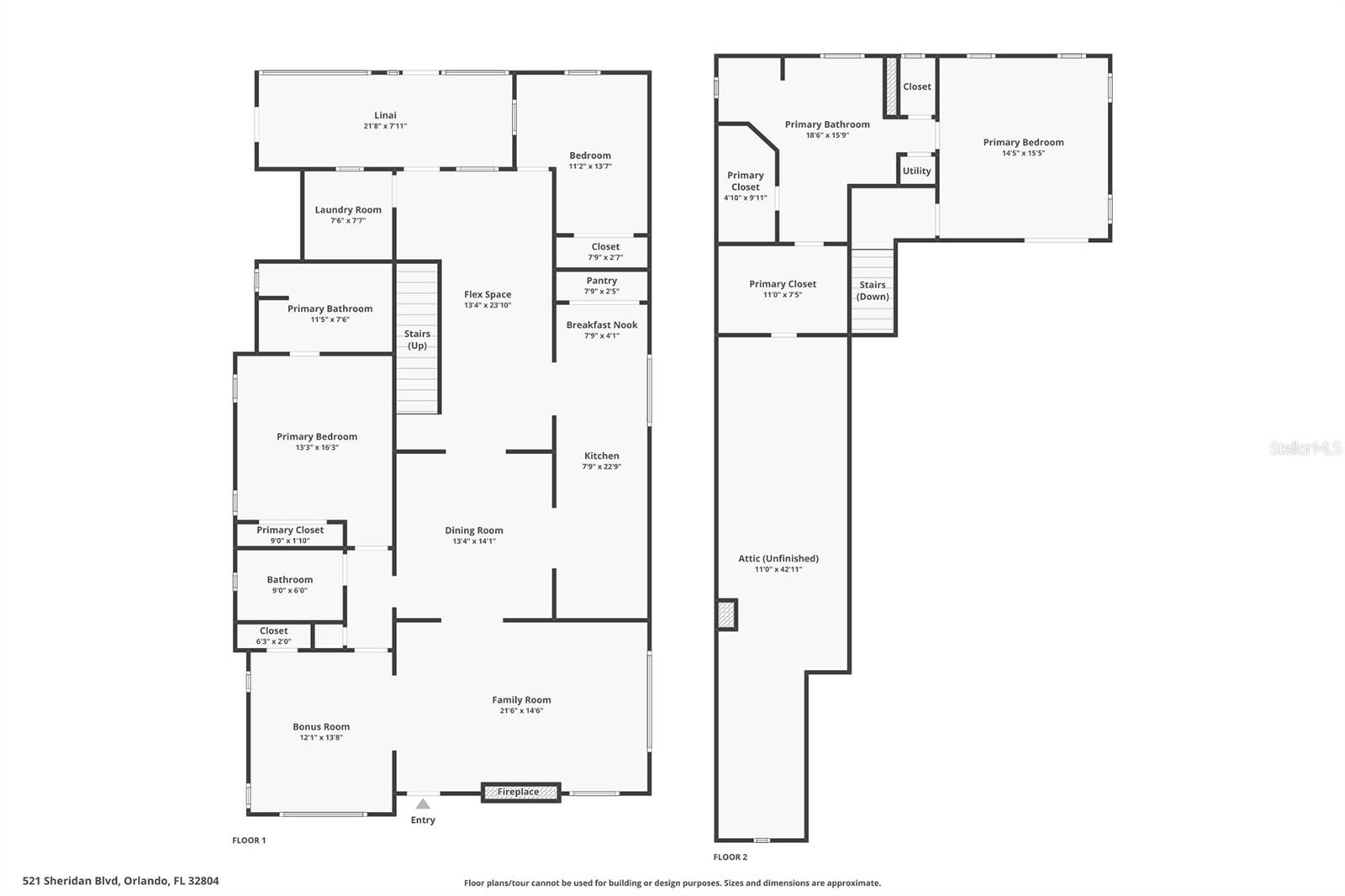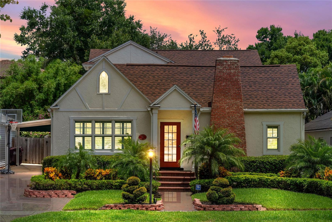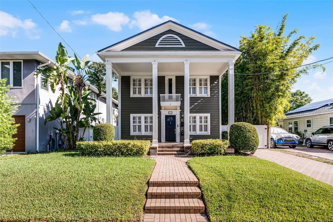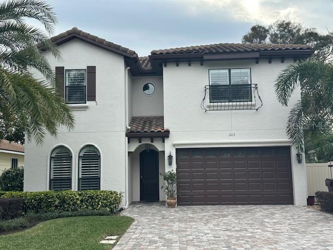PRICED AT ONLY: $990,000
Address: 521 Sheridan Boulevard, ORLANDO, FL 32804
Description
Dont miss the opportunity to preview this incredible home. This exquisite College Park residence offers a blend of classic charm and modern amenities, making it the perfect place to call home. Recent upgrades include a NEW ROOF, NEW HOT WATER HEATER, and fresh exterior paint.
With 4 spacious bedrooms and 3 full baths, this home provides ample room for a growing family and entertaining guests. The authentic hardwood floors in the main living areas create a warm, inviting atmosphere, while crown molding throughout adds a touch of sophistication. Energy efficient Pella windows and plantation shutters elevate the home's appeal and enhance its charm.
Location is a standout featurejust one block from Lake Ivanhoe, offering residents easy access to recreational activities on the water and nearby parks. Step outside to your own private retreat, featuring a sparkling pool, a pergola perfect for lounging on sunny days, and a screened in porch. The large deck offers even more outdoor living space for relaxation and entertaining.
Upstairs, the master suite is an absolute sanctuary. It boasts vaulted ceilings, a private patio, two walk in closets, and a luxurious en suite bath with a full walk in shower with dual showerheads, a separate jetted spa tub, and double vanities. The attic space provides endless possibilitiesideal for storage, a craft room, or even a yoga studio.
The main floor is equally impressive, with a formal living room featuring a cozy fireplace and updated lighting fixtures. The spacious dining room offers built in art deco shelving and is perfect for hosting elegant dinner parties. In the chefs kitchen, stainless steel appliances and two pantries make cooking and entertaining effortless. A convenient inside laundry room adds to the homes functionality.
The largest bedroom downstairs includes an en suite bath with a soaking tub, separate shower, and dual vanitiesideal for guests or in laws. Ceiling fans are throughout the home, and a water softener has been installed.
Situated on a charming brick lined street, this home exudes character and appeal.
College Park offers the best of both worldssmall town charm with modern conveniences. With a Publix, Post Office, local shopping, and dining, all just minutes from downtown Orlando, the Dr. Phillips Performing Arts Center, Florida Hospital, and the Orlando Science Center, this location truly cant be beat.
This College Park gem is an ideal blend of style, function, and location. Come see it for yourselfyou wont be disappointed!
Property Location and Similar Properties
Payment Calculator
- Principal & Interest -
- Property Tax $
- Home Insurance $
- HOA Fees $
- Monthly -
For a Fast & FREE Mortgage Pre-Approval Apply Now
Apply Now
 Apply Now
Apply Now- MLS#: O6326859 ( Residential )
- Street Address: 521 Sheridan Boulevard
- Viewed: 75
- Price: $990,000
- Price sqft: $337
- Waterfront: No
- Year Built: 1925
- Bldg sqft: 2942
- Bedrooms: 4
- Total Baths: 3
- Full Baths: 3
- Days On Market: 97
- Additional Information
- Geolocation: 28.5629 / -81.3866
- County: ORANGE
- City: ORLANDO
- Zipcode: 32804
- Subdivision: Adair Park
- Provided by: KELLER WILLIAMS REALTY AT THE PARKS
- Contact: Wayne Caneza
- 407-629-4420

- DMCA Notice
Features
Building and Construction
- Covered Spaces: 0.00
- Exterior Features: Balcony, French Doors, Rain Gutters
- Flooring: Carpet, Ceramic Tile, Hardwood
- Living Area: 2722.00
- Roof: Shingle
Garage and Parking
- Garage Spaces: 0.00
- Open Parking Spaces: 0.00
Eco-Communities
- Pool Features: Gunite, In Ground
- Water Source: Public
Utilities
- Carport Spaces: 0.00
- Cooling: Central Air
- Heating: Central, Electric, Heat Pump, Zoned
- Sewer: Public Sewer
- Utilities: BB/HS Internet Available, Cable Available, Electricity Available, Natural Gas Available, Phone Available, Sewer Connected, Water Connected
Finance and Tax Information
- Home Owners Association Fee: 0.00
- Insurance Expense: 0.00
- Net Operating Income: 0.00
- Other Expense: 0.00
- Tax Year: 2024
Other Features
- Appliances: Dishwasher, Disposal, Electric Water Heater, Exhaust Fan, Microwave, Range, Range Hood, Refrigerator, Water Softener
- Country: US
- Interior Features: Cathedral Ceiling(s), Ceiling Fans(s), Crown Molding, Eat-in Kitchen, PrimaryBedroom Upstairs, Solid Surface Counters, Split Bedroom, Stone Counters, Vaulted Ceiling(s), Walk-In Closet(s), Window Treatments
- Legal Description: ADAIR PARK L/46 LOT 27 BLK D
- Levels: Two
- Area Major: 32804 - Orlando/College Park
- Occupant Type: Owner
- Parcel Number: 23-22-29-0012-04-270
- Views: 75
- Zoning Code: R-1/T
Nearby Subdivisions
Acreage
Adair Park
Anderson Park
Ardsley Manor
Ardsley Manor Sub
Biltmore Shores Sec 01
Boardmans Add
Bonita Park
Charles Joy Sub
College Court Sub
College Park
College Park Cc Sec
College Park Fifth Add
College Park Fourth Add
College Park Golf Course
College Park Second Add
College Park Third Add
Country Club Add
Country Club Villas
Crestwood Estates
Dolarks Rep
Domain/clousers
Domainclousers
Dowd Park
Edgewater Estates
Edgewater Manor
Edgewater Park
Fairview Shores
Fairview Springs Park
Fairvilla Park
Gilbert Terrace
Golfview
Hillcrest Heights 2nd Add
Hoffman Terrace
Interlaken Add
Interlaken Shores
Ivanhoe Grove Rep
Ivanhoe Park Rep
Midway Add
Miramar
Oak Park
Orange Park
Palm Terrace
Palm Terrace First Add
Palomar
Piney Woods
Princeton Court
Rose Terrace
Rosemere
Rosemere Annex
Sanderlin Sub
Spring Lake Terrace
Sunshine Garden 1st Add
Sunshine Gardens
Sunshine Gardens 1st
Sunshine Gardens 1st Add
Town & Country Mobile Home Par
University Heights
Westwood Park
Yates Sub
Similar Properties
Contact Info
- The Real Estate Professional You Deserve
- Mobile: 904.248.9848
- phoenixwade@gmail.com
