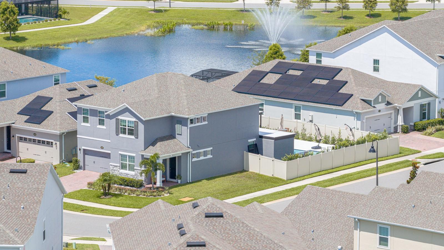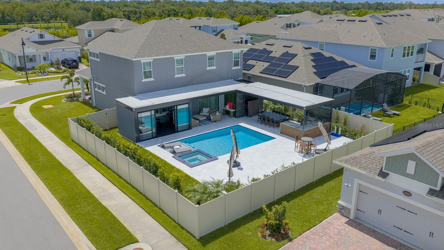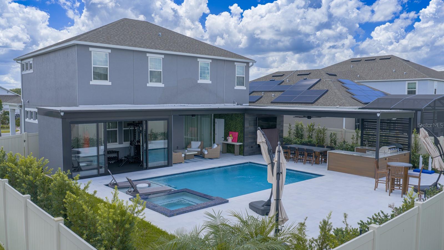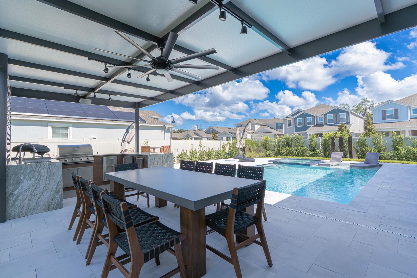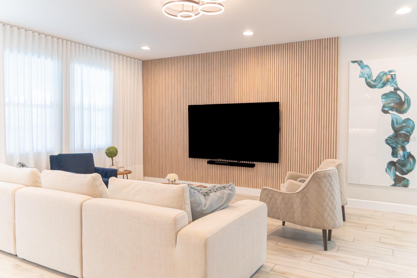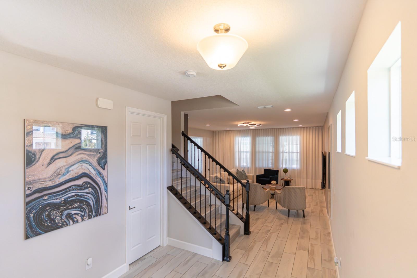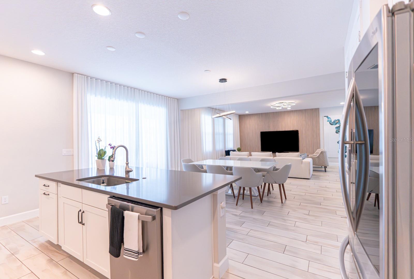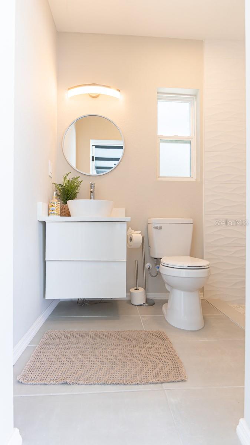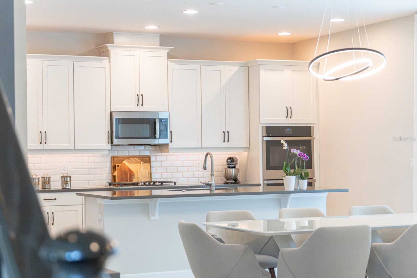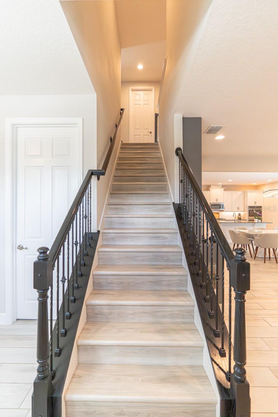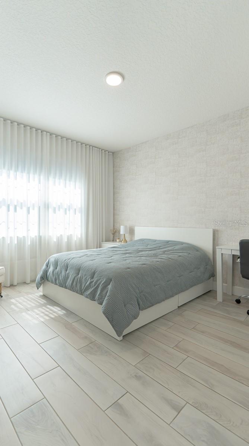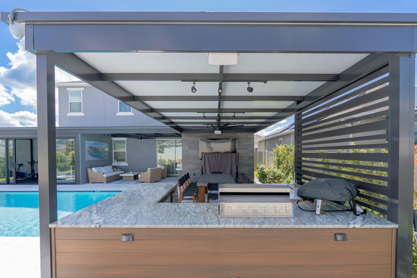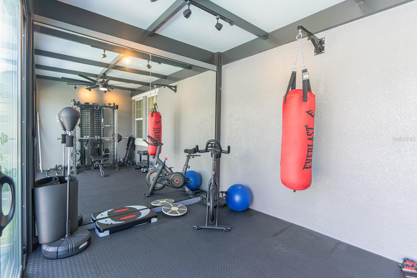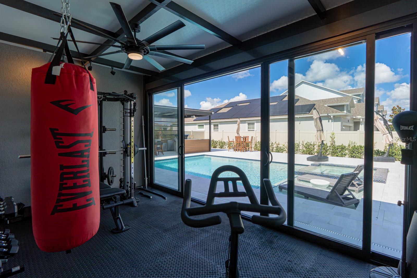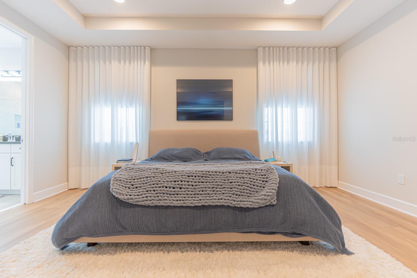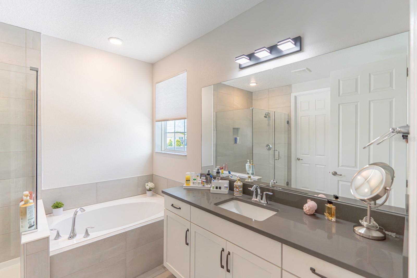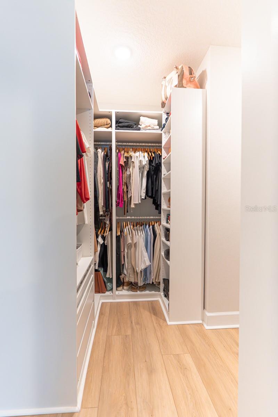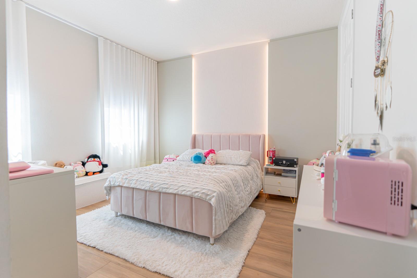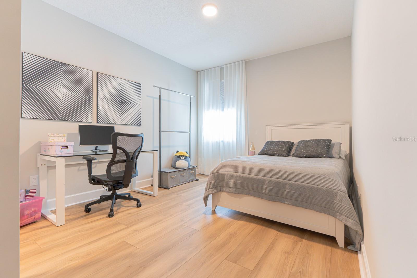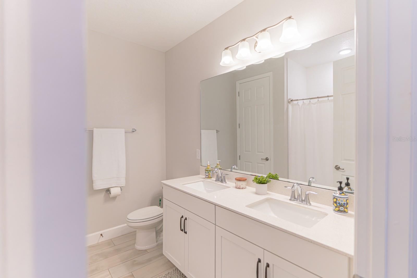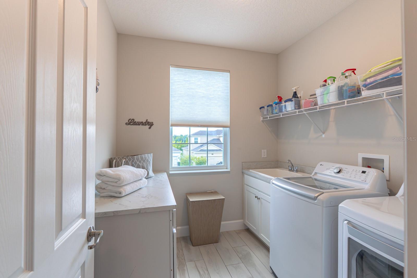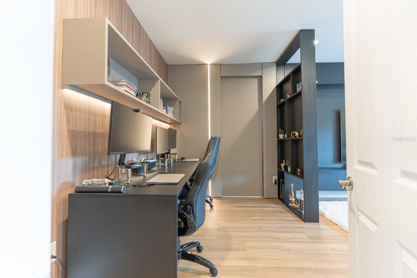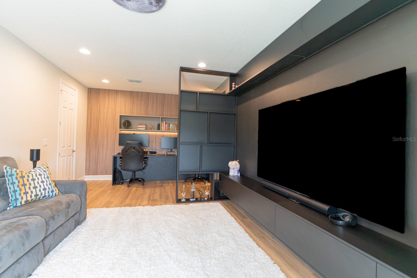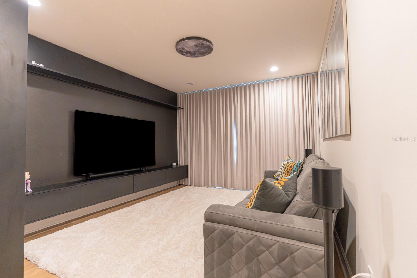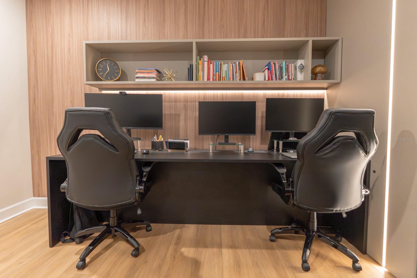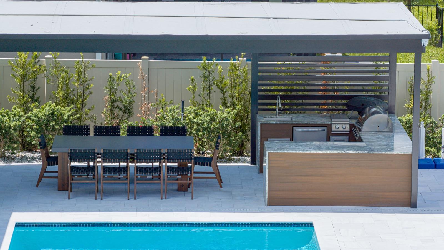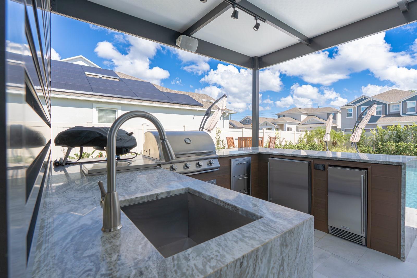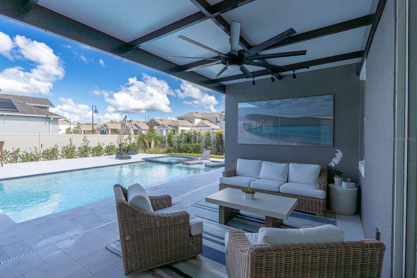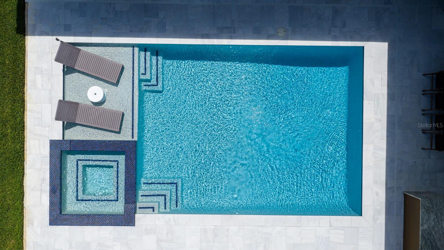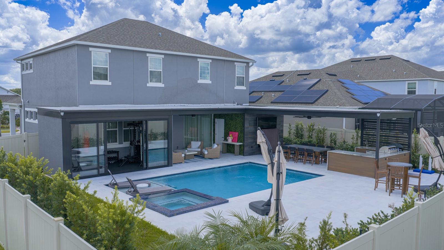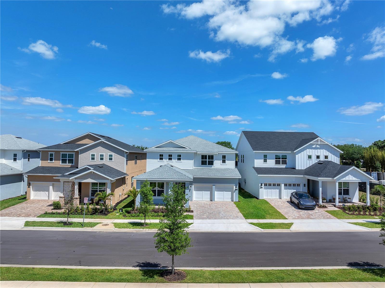PRICED AT ONLY: $7,350
Address: Address Not Provided
Description
Luxury Home in Gated Tilden Place Winter Garden, FL
Discover exceptional luxury and lifestyle in this 5 bedroom, 4 bathroom executive residence, located in the exclusive gated community of Tilden Place, one of Winter Gardens most desirable neighborhoods.
Property Highlights:
5 Bedrooms | 4 Bathrooms | 2 Car Garage
Flexible Loft/Bonus Room (can be used as 5th bedroom or media/game room)
Private Guest Room on the main floor and a full bath
Open Concept Layout Seamlessly integrates living, dining, and kitchen areas
Chefs Kitchen with gas cooktop, custom cabinetry, and designer finishes
Upgrades & Finishes:
Over $50,000 in luxury upgrades including high end custom cabinetry and flooring
Luxury vinyl plank flooring throughout stairs and second floor
Custom closets and built ins throughout for optimal organization
Designer window treatments valued at $10,000
Resort Style Backyard
Modern pool with sleek design
Covered summer kitchen with granite counters, built in BBQ, refrigerator, dishwasher, and ice maker
Private outdoor gym under pergola
Full bathroom in outdoor area ideal for entertaining
Pergola offers shade, style, and privacy
Additional Features:
Prime corner lot with enhanced privacy
Gated community with upscale homes
Smart, functional floor plan with abundant storage throughout
2 car garage
Property Location and Similar Properties
Payment Calculator
- Principal & Interest -
- Property Tax $
- Home Insurance $
- HOA Fees $
- Monthly -
For a Fast & FREE Mortgage Pre-Approval Apply Now
Apply Now
 Apply Now
Apply Now- MLS#: O6327929 ( Residential Lease )
- Street Address: Address Not Provided
- Viewed: 24
- Price: $7,350
- Price sqft: $2
- Waterfront: No
- Year Built: 2022
- Bldg sqft: 3570
- Bedrooms: 5
- Total Baths: 4
- Full Baths: 4
- Garage / Parking Spaces: 4
- Days On Market: 21
- Additional Information
- County: ORANGE
- City: WINTER GARDEN
- Zipcode: 34787
- Subdivision: Tilden Placewinter Garden
- Elementary School: Keene Crossing Elementary
- Middle School: Bridgewater Middle
- High School: Windermere High School
- Provided by: SELECTA REALTY LLC
- Contact: Marcella Reginato
- 407-777-7131

- DMCA Notice
Features
Building and Construction
- Builder Name: MI HOMES
- Covered Spaces: 0.00
- Exterior Features: Outdoor Grill, Outdoor Kitchen, Outdoor Shower, Rain Gutters
- Fencing: Fenced
- Flooring: Tile, Vinyl
- Living Area: 2617.00
Property Information
- Property Condition: Completed
Land Information
- Lot Features: Corner Lot
School Information
- High School: Windermere High School
- Middle School: Bridgewater Middle
- School Elementary: Keene Crossing Elementary
Garage and Parking
- Garage Spaces: 2.00
- Open Parking Spaces: 0.00
- Parking Features: Converted Garage
Eco-Communities
- Pool Features: Chlorine Free
- Water Source: Public
Utilities
- Carport Spaces: 2.00
- Cooling: Central Air
- Heating: Electric
- Pets Allowed: Cats OK, Dogs OK
- Sewer: Public Sewer
- Utilities: Cable Connected
Finance and Tax Information
- Home Owners Association Fee: 0.00
- Insurance Expense: 0.00
- Net Operating Income: 0.00
- Other Expense: 0.00
Rental Information
- Tenant Pays: Cleaning Fee, Gas
Other Features
- Appliances: Convection Oven, Cooktop, Dishwasher, Disposal, Dryer, Microwave, Washer
- Association Name: TILDEN PLACE AT WINTER GARDEN - ALEC SEMBRAT
- Association Phone: 407-472-2471
- Country: US
- Furnished: Unfurnished
- Interior Features: In Wall Pest System, Kitchen/Family Room Combo, PrimaryBedroom Upstairs, Walk-In Closet(s)
- Levels: Two
- Area Major: 34787 - Winter Garden/Oakland
- Occupant Type: Owner
- Parcel Number: 10-23-27-8515-00-280
- View: Pool
- Views: 24
Owner Information
- Owner Pays: Grounds Care, Insurance, Pool Maintenance, Taxes, Trash Collection
Nearby Subdivisions
Avalon Reserve Village 1
Belle Meadeph I B D G
Black Lake Park
Black Lake Park Ph 01
Daniels Crossing
Daniels Lndg A-j
Daniels Lndg Aj
Deerfield Place Ag
Dunbar Manor
East Garden Manor Add 03 Rep
Emerald Rdg H
Enclave/hamlin
Enclavehamlin
Encore At Ovation
Encore/ovation Ph 3
Encoreovation Ph 3
Encoreovation Ph 4b Sec 19
Encoreovationph 3
Encoreovationph 4b
Grovehurst
Hamilton Gardens Ph 2a 2b
Hamlin Reserve
Harvest At Ovation
Highland Rdg Ph 2
Highland Ridge
Highlandssummerlake Grvs Ph 2
K Hovnanian Osprey Ranch Llc
Lake Apopka Sound Ph 1
Lakeshore Preserve Ph 4
Lakeside At Hamlin
Lakeview Pointehorizon West 1
Lakeview Preserve
Latham Park North
Latham Park South
Manns First Add
Nortfilake/ovation Ph 1
Nortfilakeovation Ph 1
Northlake At Ovation
Northlake/ovation Ph 1
Northlakeovation Ph 1
Orchard Hills Ph 1
Orchard Pkstillwater Xing Ph
Osprey Ranch
Osprey Ranch Ph 1
Osprey Ranchph 1
Overlook At Hamlin
Parkview At Hamlin
Regal Pointe Ph 02 47133
Regency Oaks Ph 02 Ac
Signature Lakes Ph 02 A B H I
Silverleaf
Silverleaf Oak
Silverleaf Oaks
Silverleaf Oaks At Hamlin
Silverleaf Oaks At Hamlin Phas
Silverleaf Reservehamlin Ph 2
Southern Pines Condo
Stone Creek 48 140
Stone Crk
Stoneybrook West
Stoneybrook West I
Storey Grove Ph 1a2
Storey Grove Ph 1b-1a
Storey Grove Ph 1b1
Storey Grove Ph 1b1a
Storey Grove Ph 1b4
Storey Grove Ph 2
Storey Grv Ph 4
Summerlake Grvs
Summerlake Grvs Ph 2
Summerlake Pd Ph 2a 2b
Summerlake Pd Ph 2c 2d 2e
Summerlake Pd Ph 2c2e
Summerlake Pd Ph 3b
Summerlake Pd Ph 4b
The Palisades Condominium
Tilden Placewinter Garden
Timbercreek Pines
Townhomes Winter Garden
Tucker Oaks
Tucker Oaks Condo Ph 1
Tucker Okas
Village Grove Ph 02
Waterleigh
Waterleigh Ph 2b
Waterleigh Ph 2d
Waterleigh Ph 2e
Waterleigh Ph 3b 3c 3d
Waterleigh Ph 4a
Watermark Ph 1b
Watermark Ph 3
Watermark Ph 4
Watermark Ph 4a
Watersidejohns Lake Ph 2c
West Lake Hancock Estates
Westhavenovation
Westside Twnhms Ph 04
Winding Bay Ph 1b
Winding Bay Ph 2
Winding Bay Preserve
Windtree Gardens
Windtree Gardens Condo Ph 01
Wintermere Pointe
Woodbridge On Green
Similar Properties
Contact Info
- The Real Estate Professional You Deserve
- Mobile: 904.248.9848
- phoenixwade@gmail.com
