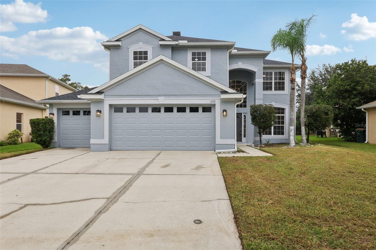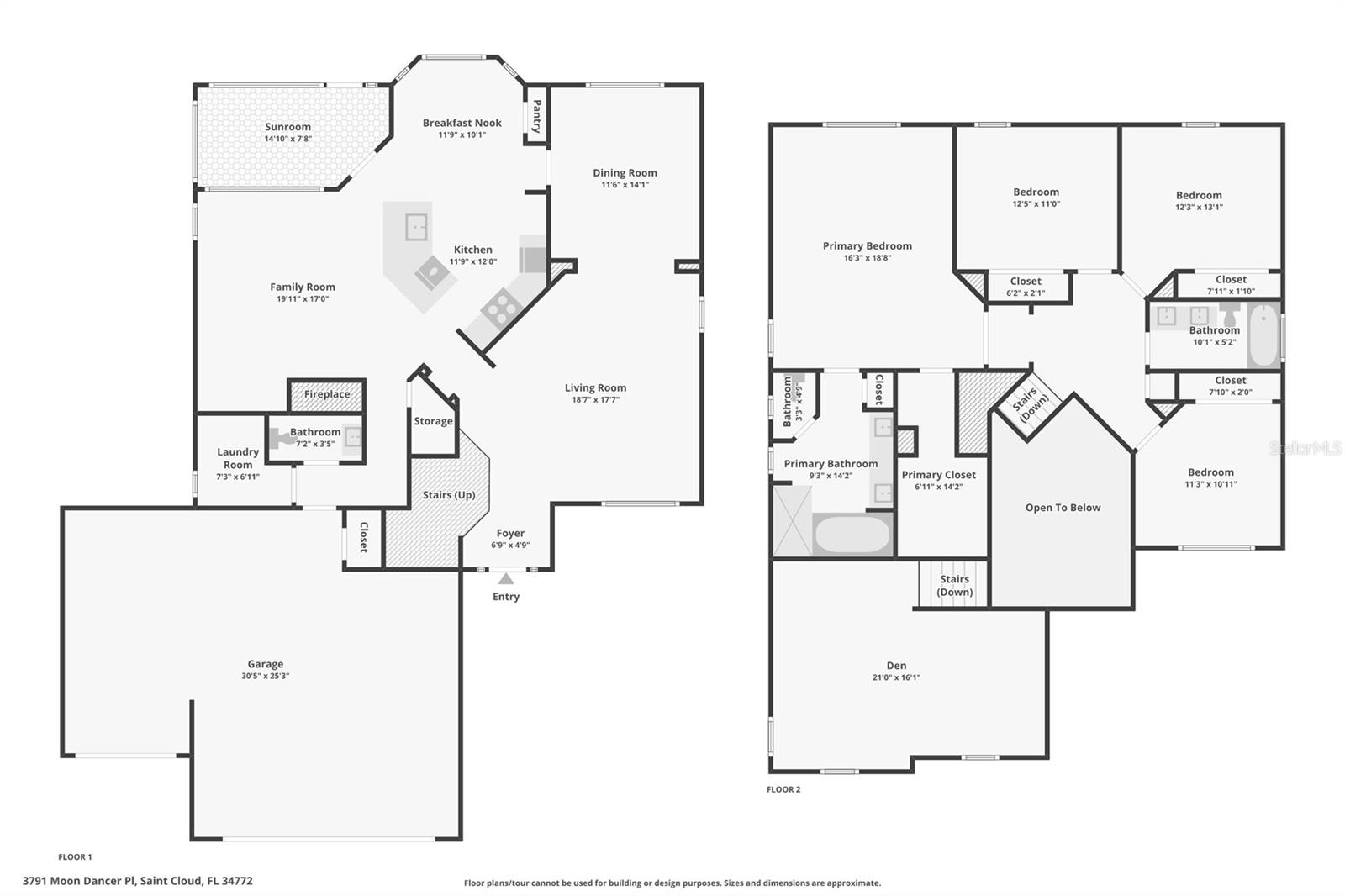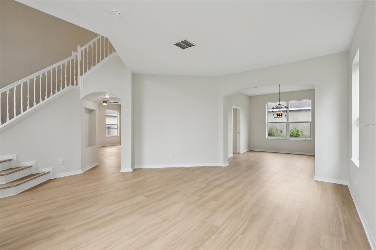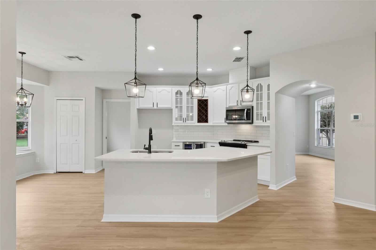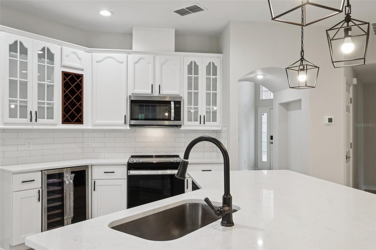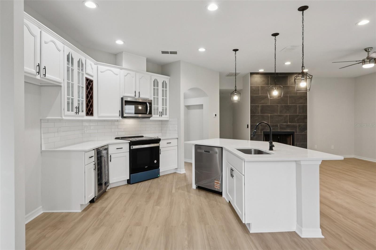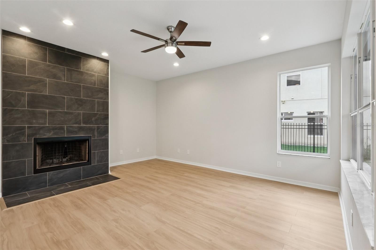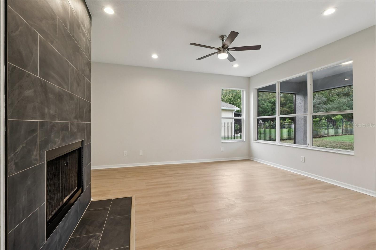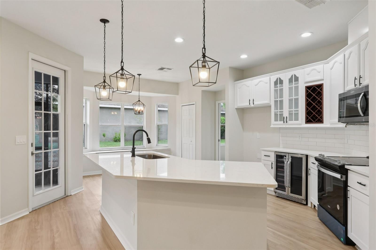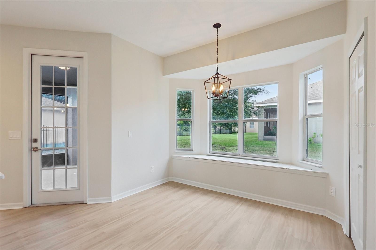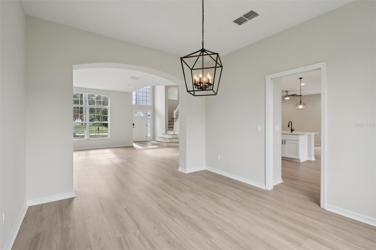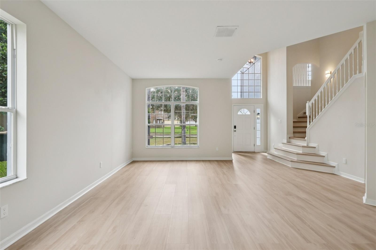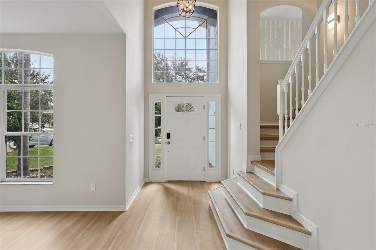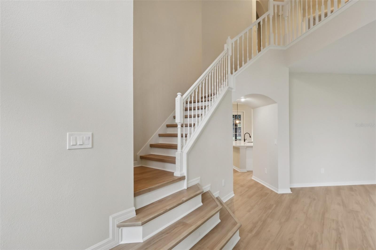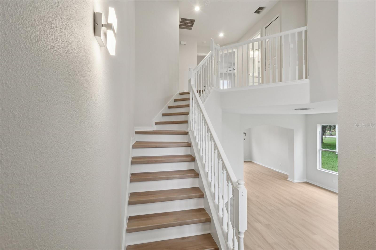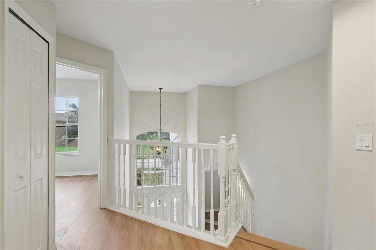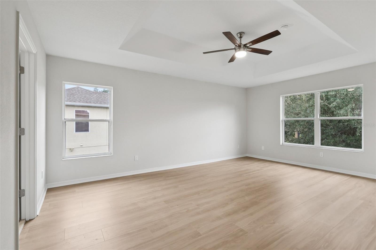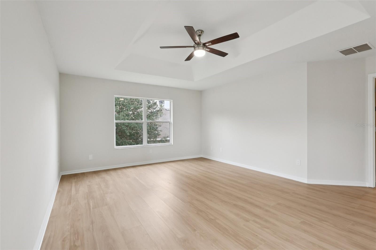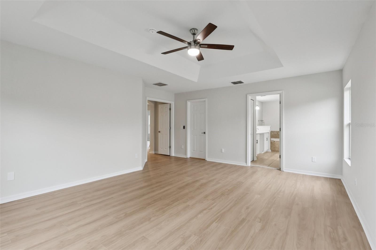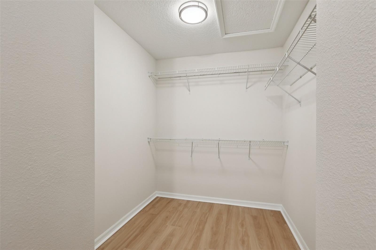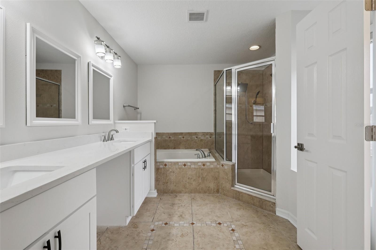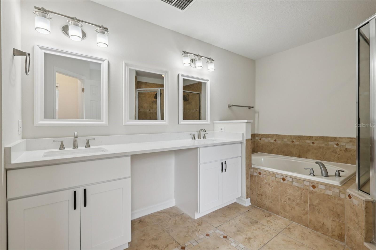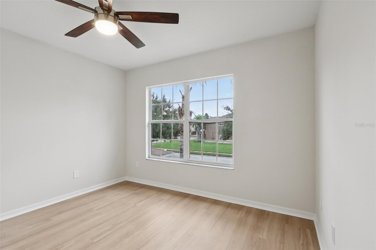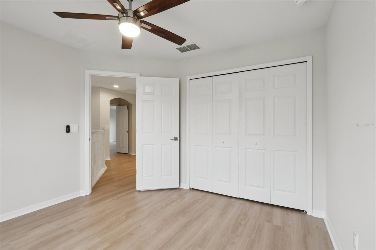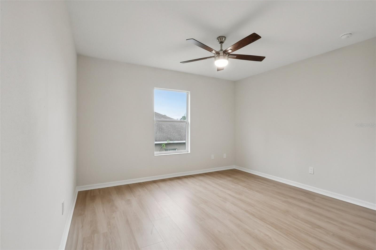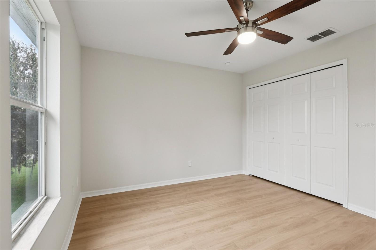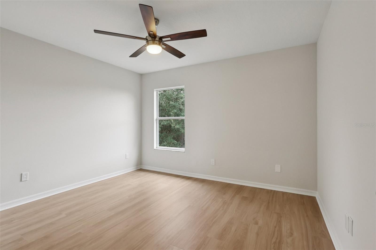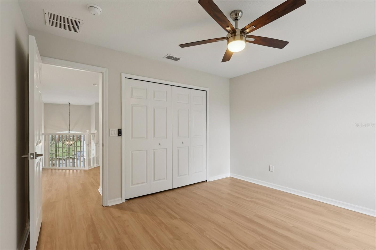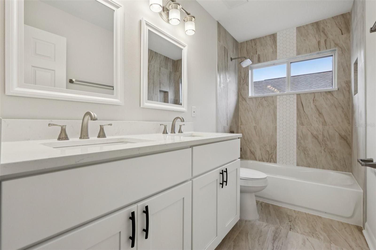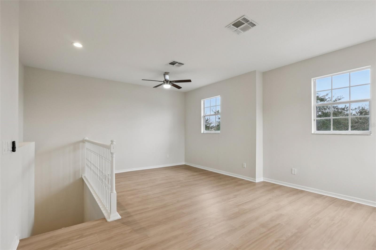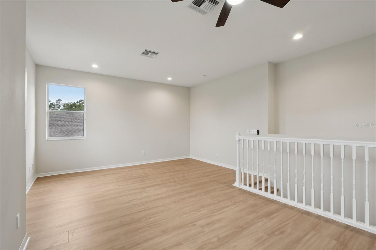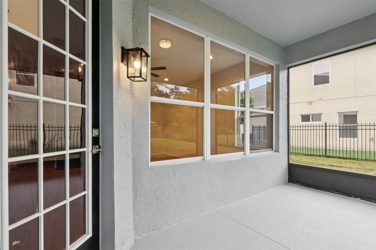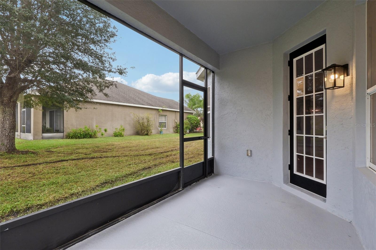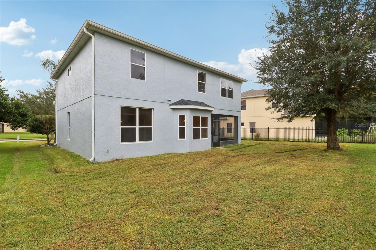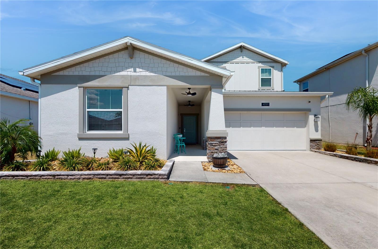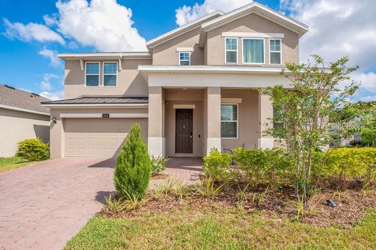PRICED AT ONLY: $520,000
Address: 3791 Moon Dancer Place, ST CLOUD, FL 34772
Description
Welcome home! This two story residence boasts a brand new roof with an updated interior, attractive finishes, and a practical layout creating a space that is ready for years of memories and all occasions. The stylish kitchen boasts new, elegant quartz countertops and a large island overlooking the family room, which has a cozy fireplace serving as a welcoming focal point to top off an already inviting main living space. The formal living and dining rooms and upstairs bonus room provide additional space for unmatched versatility. Between multiple living spaces and the screened lanai, there is plenty of space for daily needs and entertaining guests. At the same time, everyone is afforded a peaceful escape with four spacious bedrooms. A new HVAC system and electrical updates ensure energy efficiency in all seasons, while fresh interior and exterior paint brighten every surface, and new, luxury vinyl flooring and updated fixtures add a touch of sophistication and durability. Its location adds another level to its appeal. Proximity to major shopping centers, retail destinations, and medical facilities place daily essentials within immediate reach. Parks, trails, golf, and lake access provide a variety of recreation options for nature enthusiasts seeking outdoor adventures. Swift access to major roadways and the Turnpike ensures seamless connectivity to Downtown St Cloud, Downtown Kissimmee, and the surrounding areas, making this an exceptional choice for those desiring a peaceful environment with convenient access to essential conveniences and major corridors. Comprehensive updates have been thoughtfully implemented throughout the home, enhancing both functionality and aesthetic appeal, while the location provides a pristine escape with proximity to modern amenities. Don't let this wonderful opportunity slip away call today to schedule your personal viewing and discover why this charming home could be the perfect place to create lasting memories.
Property Location and Similar Properties
Payment Calculator
- Principal & Interest -
- Property Tax $
- Home Insurance $
- HOA Fees $
- Monthly -
For a Fast & FREE Mortgage Pre-Approval Apply Now
Apply Now
 Apply Now
Apply Now- MLS#: O6328148 ( Residential )
- Street Address: 3791 Moon Dancer Place
- Viewed: 6
- Price: $520,000
- Price sqft: $140
- Waterfront: No
- Year Built: 2006
- Bldg sqft: 3718
- Bedrooms: 4
- Total Baths: 3
- Full Baths: 2
- 1/2 Baths: 1
- Garage / Parking Spaces: 3
- Days On Market: 6
- Additional Information
- Geolocation: 28.1794 / -81.2941
- County: OSCEOLA
- City: ST CLOUD
- Zipcode: 34772
- Subdivision: Esprit Ph 1
- Elementary School: Canoe Creek K 8
- Middle School: St. Cloud Middle (6 8)
- High School: Harmony High
- Provided by: BERKSHIRE HATHAWAY HOMESERVICES RESULTS REALTY
- Contact: Joseph Doher
- 407-203-0007

- DMCA Notice
Features
Building and Construction
- Covered Spaces: 0.00
- Exterior Features: French Doors, Rain Gutters, Sidewalk
- Flooring: Ceramic Tile, Luxury Vinyl, Tile
- Living Area: 2865.00
- Roof: Shingle
Land Information
- Lot Features: Landscaped, Sidewalk, Paved
School Information
- High School: Harmony High
- Middle School: St. Cloud Middle (6-8)
- School Elementary: Canoe Creek K-8
Garage and Parking
- Garage Spaces: 3.00
- Open Parking Spaces: 0.00
- Parking Features: Driveway, Garage Door Opener
Eco-Communities
- Water Source: Public
Utilities
- Carport Spaces: 0.00
- Cooling: Central Air
- Heating: Central, Electric
- Pets Allowed: Number Limit, Yes
- Sewer: Public Sewer
- Utilities: Electricity Available, Water Available
Amenities
- Association Amenities: Clubhouse, Park, Playground, Pool
Finance and Tax Information
- Home Owners Association Fee Includes: Pool, Recreational Facilities
- Home Owners Association Fee: 500.00
- Insurance Expense: 0.00
- Net Operating Income: 0.00
- Other Expense: 0.00
- Tax Year: 2024
Other Features
- Appliances: None
- Association Name: Access Management
- Association Phone: 407-480-4200
- Country: US
- Interior Features: Ceiling Fans(s), Kitchen/Family Room Combo, Living Room/Dining Room Combo, PrimaryBedroom Upstairs, Stone Counters, Thermostat, Tray Ceiling(s), Walk-In Closet(s)
- Legal Description: ESPRIT PHASE 1 PB 18 PG 92-100 LOT 29
- Levels: Two
- Area Major: 34772 - St Cloud (Narcoossee Road)
- Occupant Type: Vacant
- Parcel Number: 34-26-30-0056-0001-0290
- Zoning Code: SPUD
Nearby Subdivisions
Briarwood Estates
Bristol Cove At Deer Creek Ph
Buena Lago
Camelot
Canoe Creek Estates
Canoe Creek Lakes
Canoe Creek Woods
Canoe Creek Woods Crystal Cre
Canoe Creek Woods Unit 1
Canoe Creek Woods Unit 11
Crossprairie 32s
Crossprairie 50s
Crystal Creek
Cypress Preserve
Deer Creek West
Deer Run Estates
Deer Run Estates Ph 2
Del Webb Twin Lakes
Doe Run At Deer Creek
Eagle Meadow
Eden At Cross Prairie
Eden At Cross Prairie Ph 2
Eden At Crossprairie
Edgewater Ed4 Lt 1 Rep
Esprit Ph 1
Esprit Ph 2
Estates At Hickory Cove
Fawn Meadows At Deer Creek Ph
Gramercy Farms
Gramercy Farms Ph 1
Gramercy Farms Ph 3
Gramercy Farms Ph 4
Gramercy Farms Ph 5
Gramercy Farms Ph 7
Gramercy Farms Ph 8
Gramercy Farms Ph 9b
Hanover Lakes
Hanover Lakes Ph 1
Hanover Lakes Ph 2
Hanover Lakes Ph 3
Hanover Lakes Ph 4
Hanover Lakes Ph 5
Havenfield At Cross Prairie
Hickory Grove Ph 1
Hickory Grove Ph 2
Hickory Hollow
Hidden Pines
Indian Lakes Ph 07
Indian Lakes Ph 5 6
Indian Lakes Ph 5 & 6
Indian Lakes Ph 7
Kissimmee Park
Mallard Pond Ph 2
Mallard Pond Ph 3
Northwest Lakeside Groves Ph 1
Northwest Lakeside Groves Ph 2
Oakley Place
Old Hickory
Old Hickory Ph 1 2
Old Hickory Ph 1 & 2
Old Hickory Ph 3
Old Hickory Ph 4
Pine Grove Reserve
Reserve At Pine Tree
Reservepine Tree
S L I C
S L & I C
Sawgrass
Sawgrass Unit 4 Pb 13 Pgs 1-2
Seasons At Southern Pines
Seminole Land And Inv Co
Southern Pines
Southern Pines Ph 3b
Southern Pines Ph 4
Southern Pines Ph 5
Southern Pines Unit 3a
St Cloud Manor Estates
St Cloud Manor Estates Unit 2
St Cloud Manor Village
Stevens Plantation
Sweetwater Creek
Sweetwater Creek Unit 2
Teka Village Ph 1
The Meadow At Crossprairie
The Meadow At Crossprairie Bun
The Reserve At Twin Lakes
Twin Lakes
Twin Lakes Ph 1
Twin Lakes Ph 2a2b
Twin Lakes Ph 2c
Twin Lakes Ph 7a
Twin Lakes Ph 8
Twin Lakes Ranchettes
Villagio
Whaleys Creek Ph 1
Whaleys Creek Ph 2
Whaleys Creek Ph 3
Similar Properties
Contact Info
- The Real Estate Professional You Deserve
- Mobile: 904.248.9848
- phoenixwade@gmail.com
