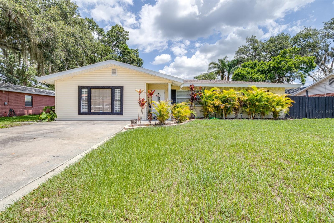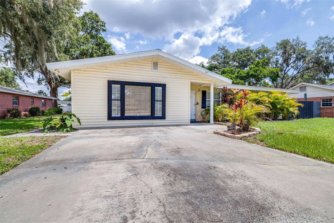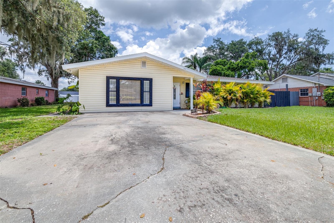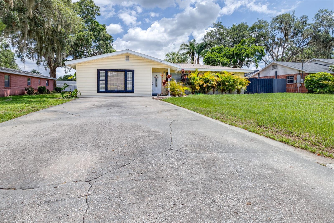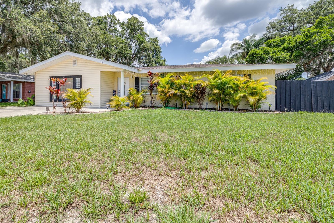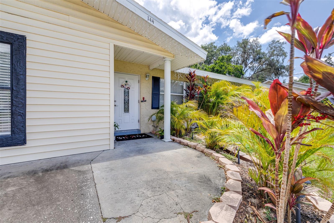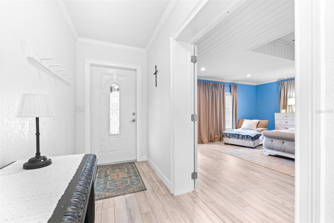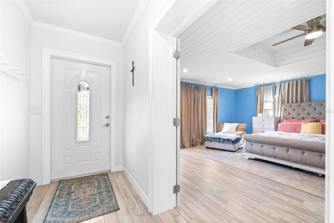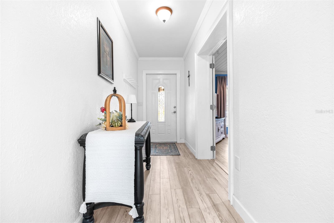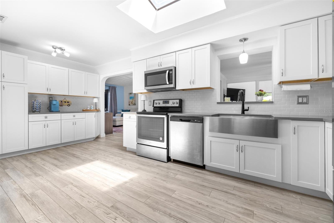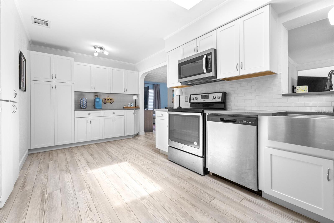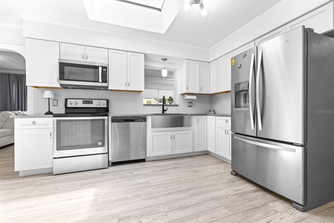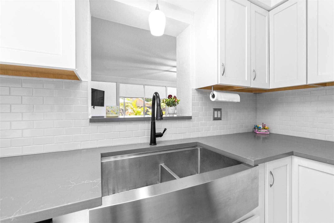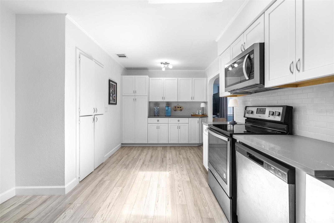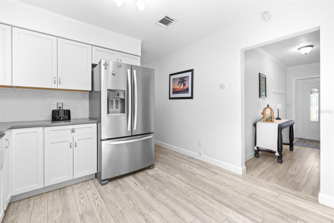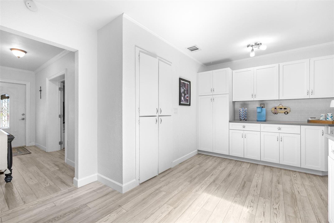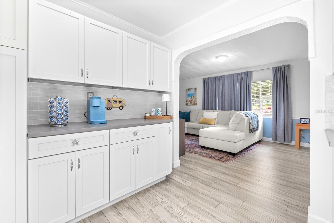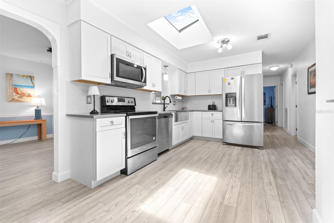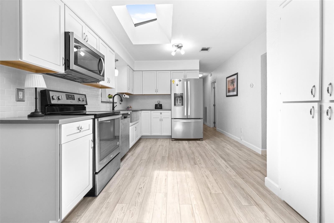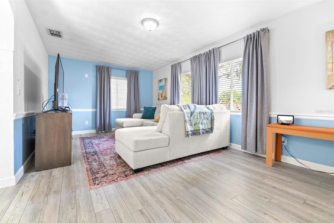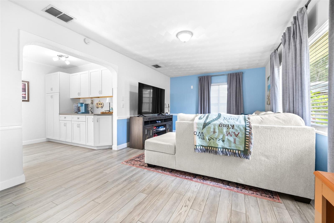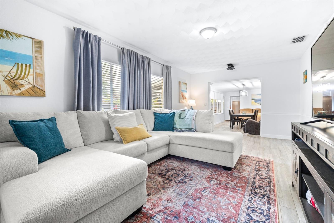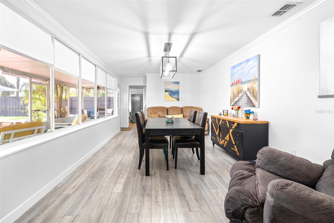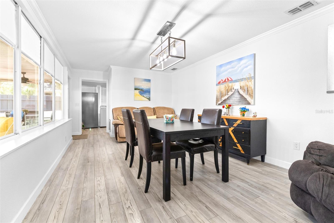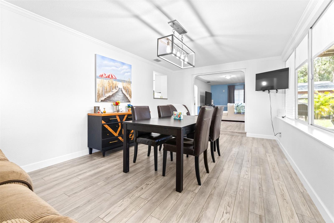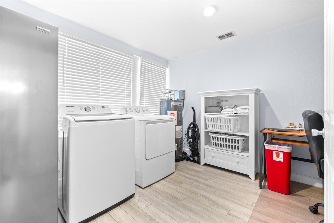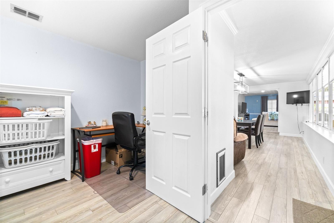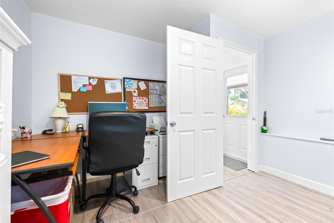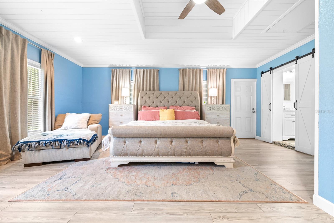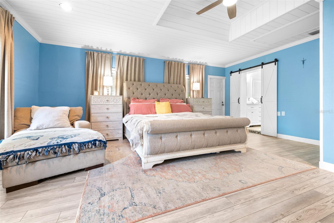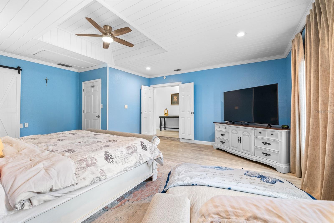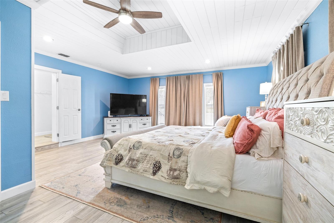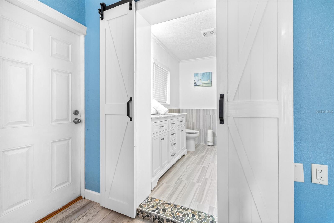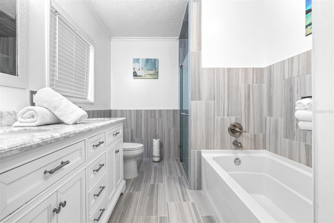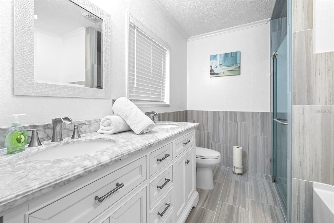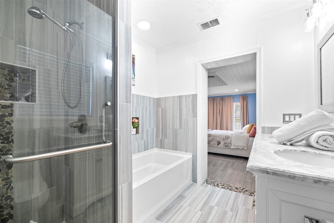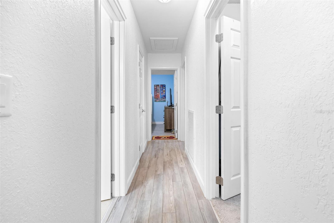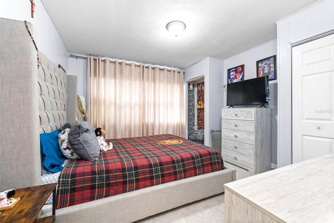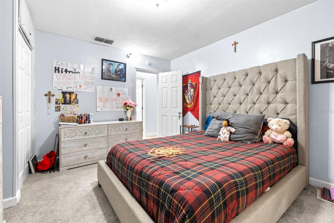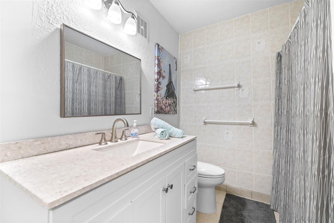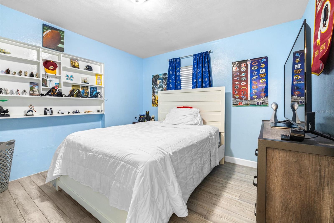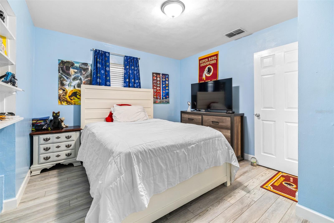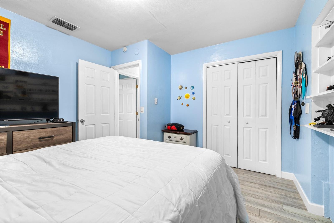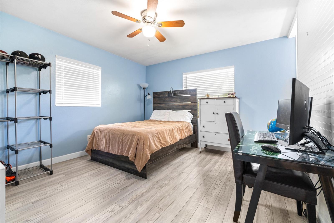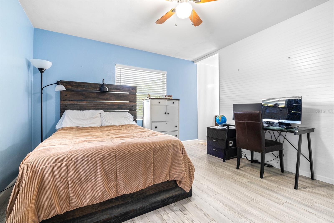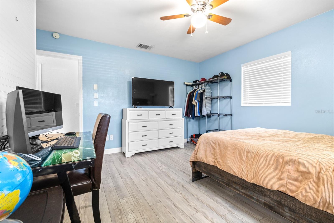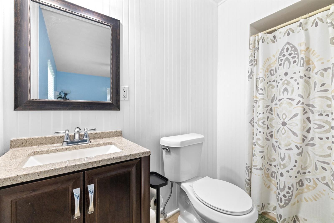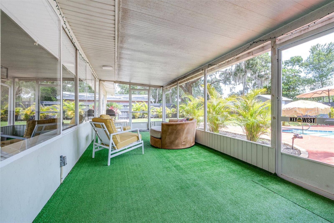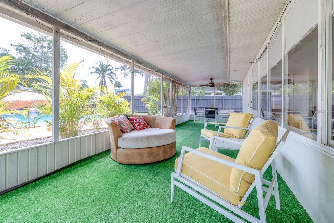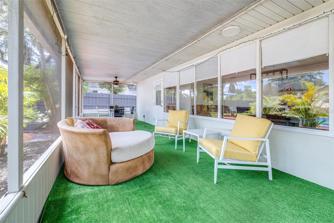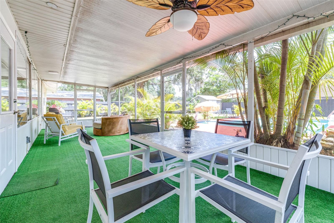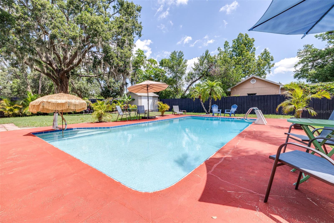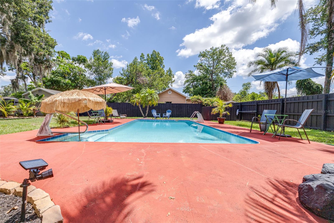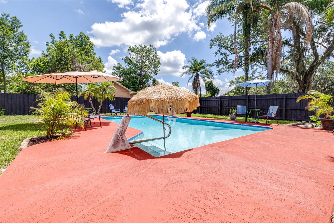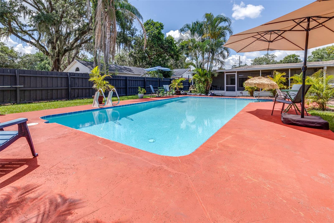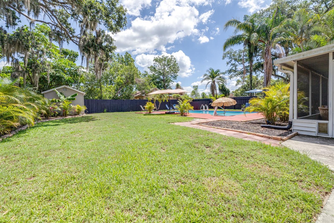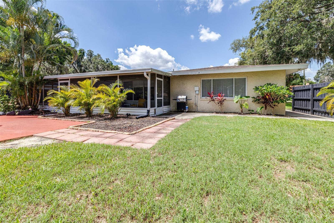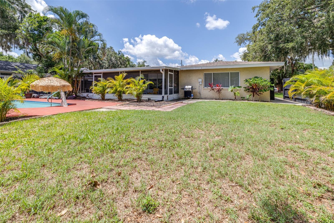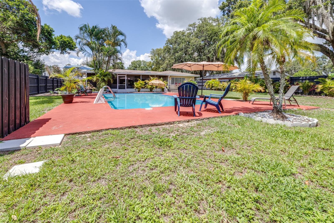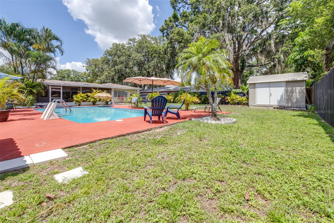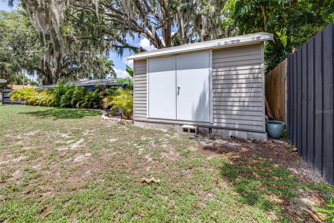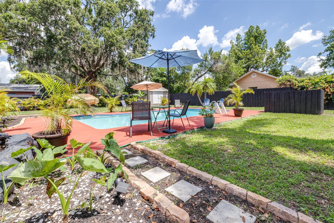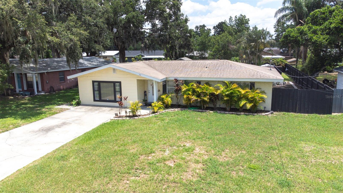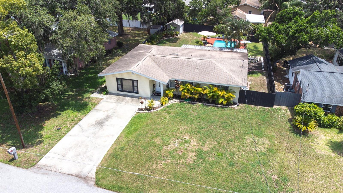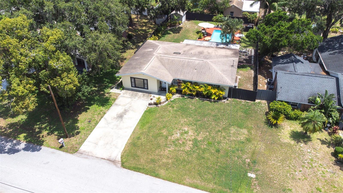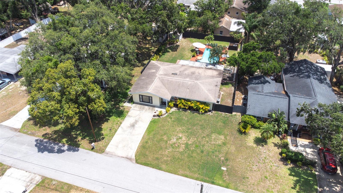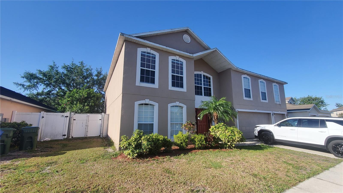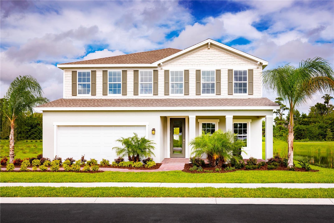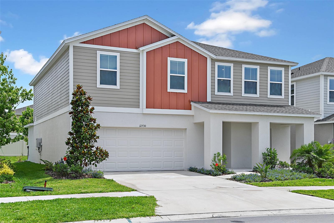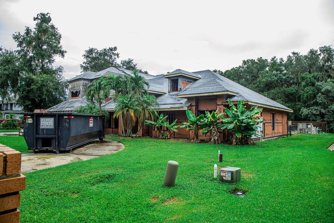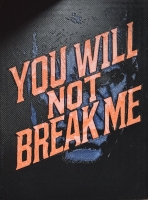PRICED AT ONLY: $429,900
Address: 144 Beverly Drive, WINTER HAVEN, FL 33884
Description
Immaculate and updated pool home ideally located in SE Winter Haven just two blocks from Chain of Lakes access. This well cared for pool residence features a sleek modern appearance with comfortable living spaces and an impressive level of quality updates found throughout. Extensive list of recent updates include: whole house replumbed 2019, new roof 2019, new AC handler 2019, master bath remodeled 2019, new hot water heater 2019, kitchen remodeled 2021, new luxury vinyl plank flooring 2021, new variable speed pool pump 2024, new pool heater 2022, back and front yard irrigation 2024. Interior features 4 bedrooms (two master suites), 3 bathrooms, formal dining room and an absolutely stunning kitchen. New luxury vinyl plank flooring flows through the main living areas including the spacious great room with relaxing views of the private backyard oasis. The home's large dining room is perfectly sized for entertaining or spending quality time with family. Amazing kitchen is truly a chef's dream with custom soft close cabinetry, elegant quartz counters, stainless appliances and a top of line Ruvati Workstation Sink with accessories. It's easy to unwind in the oversized 20x18 master suite with its tray ceiling, walk in closet and a spa like master bath with barn door entry, marble topped vanity, dual sinks, soaking tub and a tiled walk in shower. Remaining 3 bedrooms are all generously sized, one of which has an en suite bathroom and could easily function as the home's second master/in law suite. Inside laundry has plenty of room for a full size washer and dryer as well as extra space for storage. Stepping outside reveals an extended 33' long covered and screened lanai with tranquil views of the open air and a 30x15 inground pool! A huge fully fenced backyard and a SmithBuilt storage shed with electric for storing lawn equipment and pool toys or a workshop. There is NO HOA so feel free to bring your boat! Less than a 2 min walk from the Lake Summit boat ramp for easy access to the Winter Haven Chain of Lakes where you can enjoy fishing, skiing or boating any of the 20+ canal connected lakes or stop for a bite to eat at one of the local lakeside restaurants. Close to Legoland, medical facilities, grocery stores, dining, shopping and conveniently located between Tampa and Orlando. Wonderful established neighborhood close to everything. Come see this one today!
Property Location and Similar Properties
Payment Calculator
- Principal & Interest -
- Property Tax $
- Home Insurance $
- HOA Fees $
- Monthly -
For a Fast & FREE Mortgage Pre-Approval Apply Now
Apply Now
 Apply Now
Apply Now- MLS#: O6339418 ( Residential )
- Street Address: 144 Beverly Drive
- Viewed: 5
- Price: $429,900
- Price sqft: $173
- Waterfront: No
- Year Built: 1963
- Bldg sqft: 2492
- Bedrooms: 4
- Total Baths: 3
- Full Baths: 3
- Days On Market: 14
- Additional Information
- Geolocation: 27.9983 / -81.7006
- County: POLK
- City: WINTER HAVEN
- Zipcode: 33884
- Subdivision: Eloise Woods Lake Roy
- Elementary School: Chain O Lakes Elem
- Middle School: Denison Middle
- High School: Lake Region High
- Provided by: AGILE GROUP REALTY
- Contact: Christina Loesch
- 813-569-6294

- DMCA Notice
Features
Building and Construction
- Covered Spaces: 0.00
- Exterior Features: Garden, Private Mailbox, Rain Gutters, Storage
- Fencing: Wood
- Flooring: Luxury Vinyl
- Living Area: 2492.00
- Other Structures: Shed(s), Workshop
- Roof: Shingle
Land Information
- Lot Features: Landscaped, Near Marina, Paved
School Information
- High School: Lake Region High
- Middle School: Denison Middle
- School Elementary: Chain O Lakes Elem
Garage and Parking
- Garage Spaces: 0.00
- Open Parking Spaces: 0.00
- Parking Features: On Street, Parking Pad
Eco-Communities
- Pool Features: Gunite, Heated, In Ground
- Water Source: Public
Utilities
- Carport Spaces: 0.00
- Cooling: Central Air
- Heating: Central, Electric
- Sewer: Septic Tank
- Utilities: Cable Available, Cable Connected, Electricity Connected, Fiber Optics, Phone Available, Water Connected
Finance and Tax Information
- Home Owners Association Fee: 0.00
- Insurance Expense: 0.00
- Net Operating Income: 0.00
- Other Expense: 0.00
- Tax Year: 2024
Other Features
- Appliances: Dishwasher, Dryer, Electric Water Heater, Microwave, Range, Refrigerator, Washer
- Country: US
- Furnished: Unfurnished
- Interior Features: Ceiling Fans(s), Crown Molding, High Ceilings, Stone Counters, Thermostat, Tray Ceiling(s), Walk-In Closet(s), Window Treatments
- Legal Description: ELOISE WOODS LAKE ROY UNIT PB 14 PGS 19 19A & 19B LOT 236 LESS NWLY 18.2 FT AND NWLY 36.6 FT OF LOT
- Levels: One
- Area Major: 33884 - Winter Haven / Cypress Gardens
- Occupant Type: Owner
- Parcel Number: 26-28-34-660000-002630
- Possession: Close Of Escrow
- Style: Ranch
- Zoning Code: R-1
Nearby Subdivisions
Anderson Estates 6
Ashton Covey
Audubon Place
Bentley Place
Berryhill
Bridgewater Sub
Cedar Cove Ph 01
Crescent Pointe
Crystals Landing
Cypress Grove
Cypress Grove Ph 04
Cypress Landing Ph 01
Cypress Point
Cypress Pond
Cypresswood
Cypresswood Enclave Ph 01
Cypresswood Enclave Ph 02
Cypresswood Golf Villas
Cypresswood Golf Villas Gc2
Cypresswood Golf Villas Un 3 B
Cypresswood Meadows
Cypresswood Patio Homes
Cypresswood Plantations
Cypresswood Tennis Villas
Elbert Hills
Eloise Cove
Eloise Oaks
Eloise Pointe Estates
Eloise Woods East Lake Mariam
Eloise Woods Lake Mariam
Eloise Woods Lake Mariam Un
Eloise Woods Lake Roy
Elwood Heights
Emerald Palms
Estateslk Florence
Fla Highlands Co Sub
Fla Highlands Co Subdivision
Florida Highland Co
Fox Ridge Phase One
Gaines Cove
Garden Grove Oaks
Harbour Estates
Harmony At Lake Eloise
Harmony On Lake Eloise
Hart Lake Cove Ph 02
Haven Grove Manor
Heron Cay
Jackson Lndg
Lake Ashton West Ph 01
Lake Ashton West Ph 2
Lake Ashton West Ph Ii North
Lake Ashton West Ph Ii South
Lake Bess Country Club
Lake Daisy Estates
Lake Daisy Estates Phase 2
Lake Dexter Moorings
Lake Dexter Woods Ph 02
Lake Eloise
Lake Link Estates
Lake Mariam Hills Rep
Little Lake Estates
Mandolin
Mandolin 02
Morningside
Morningside Ph 02
Na
Not Applicable
Not On List
Orange Manor West Coop Inc
Orchid Spgs Vill 400 San Migue
Orchid Springs Patio Homes
Osprey Pointe
Overlook Rdg
Peace Creek Reserve 40's
Peace Creek Reserve 40s
Peace Creek Reserve 50s
Peace Crk Reserve
Peach Crossings
Planters Walk Ph 03
Reflections East Add
Reflections East Ph 01
Richmond Square Sub
Ruby Lake Ph 01
Ruby Lake Ph 4
Ruby Lake Ph 5
Ruby Lake Phase 3
Seasons At Annabelle Estates
South Roy Shores
Summit East Ph 01
Tennis Villascypresswood Bldg
Terranova Ph 04
Terranova Phase Iv
Traditiions Ph 1
Traditions
Traditions Ph 01
Traditions Ph 02
Traditions Ph 1
Traditions Ph 2a
Traditions Villas
Valenciawood Hills
Valhalla
Villa Mar
Villa Mar Phase 3
Villamar
Villamar Ph 2
Villamar Ph 2a
Villamar Ph 3
Villamar Ph 4
Villamar Ph 5
Villamar Ph 6
Villamar Ph Four
Villamar Phase 3
Villamar Phase 5
Villamar Phase I
Whispering Trails Ph 01
Winter Haven West
Woodpointe Phase Three
Wyndham At Lake Winterset
Similar Properties
Contact Info
- The Real Estate Professional You Deserve
- Mobile: 904.248.9848
- phoenixwade@gmail.com
