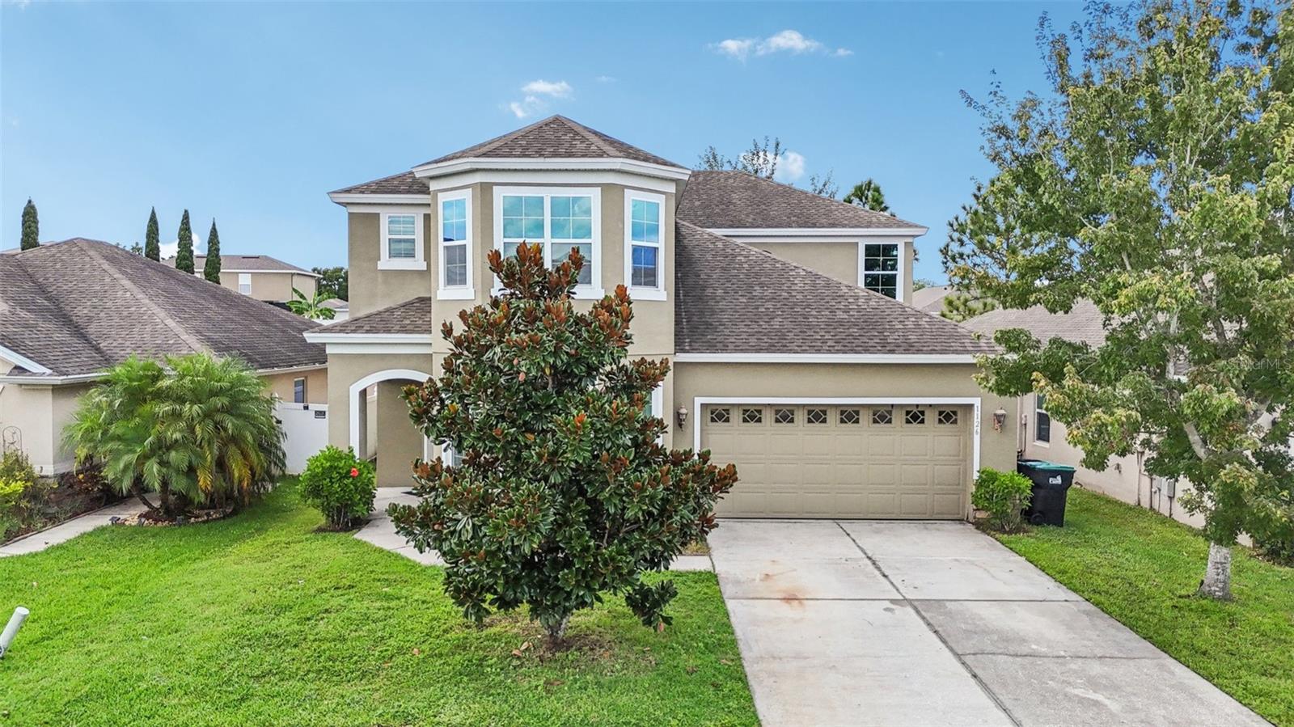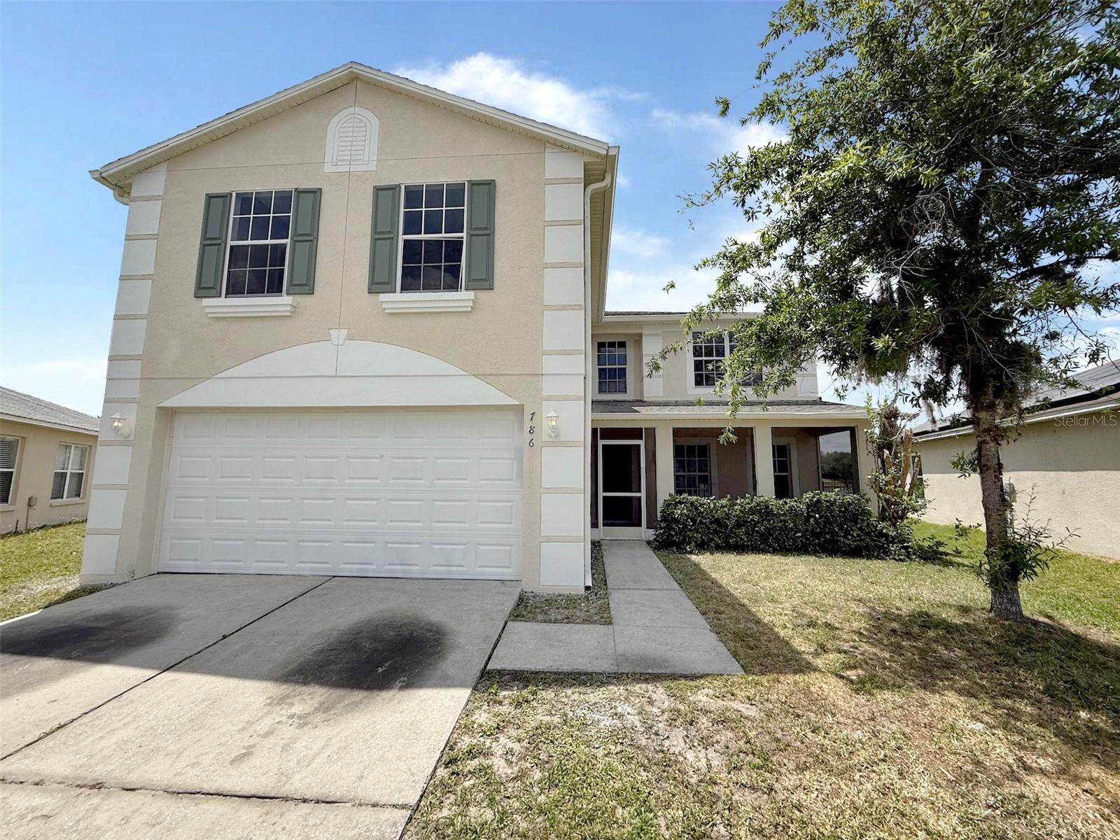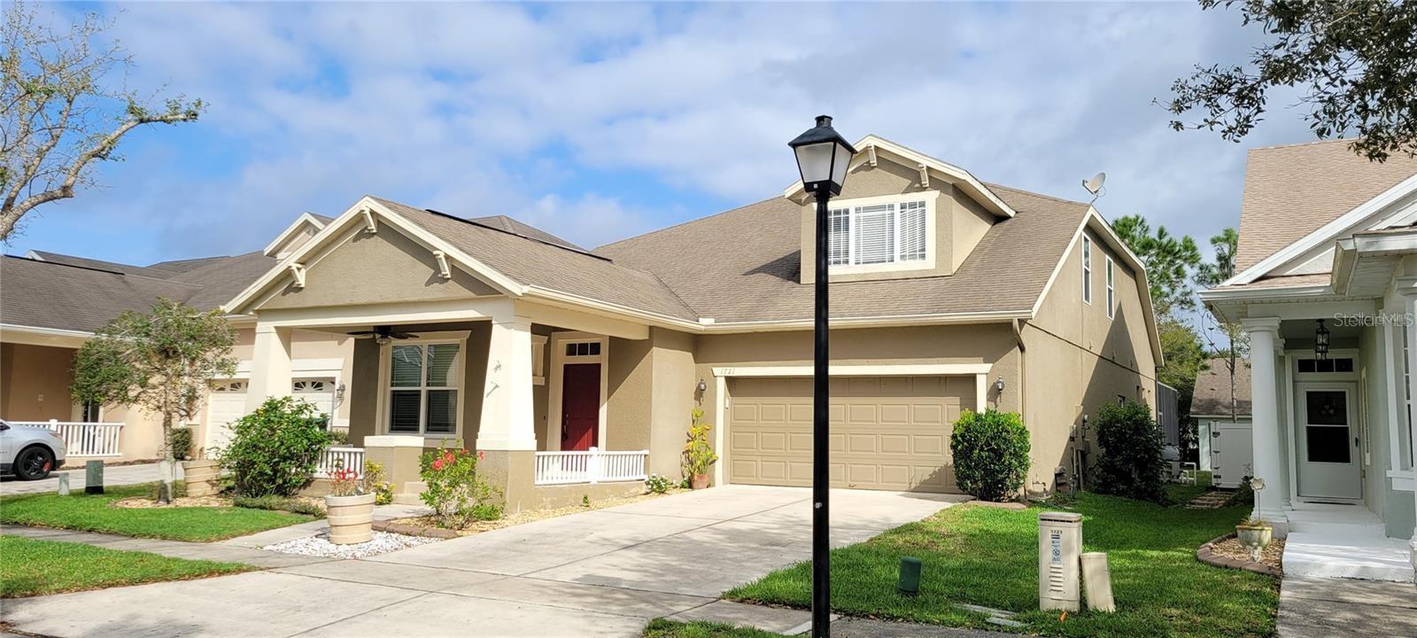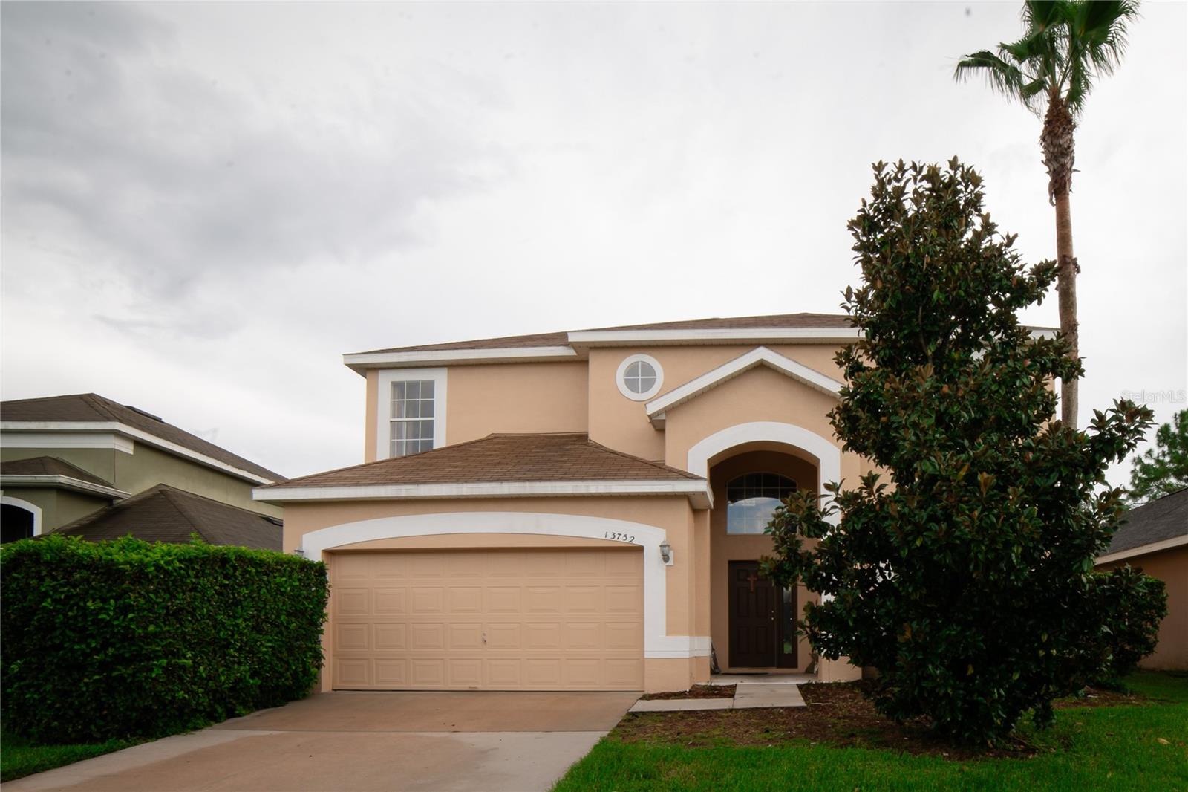PRICED AT ONLY: $495,000
Address: 922 Bridgeway Boulevard, ORLANDO, FL 32828
Description
The Oakmont Floorplan by Morrison Homes is a beautiful 4 bedrooms, 3 bathrooms with an additional 5th bedroom/office creating an amazing three way split plan perfect to accommodate families and guests. It is located in Bridgewater, a well established community that offers its homeowners two community pools, a resident lounge, fitness center, playground, park, and more all for one of the lowest HOAs in the area.
As you step through the entryway into your formal living and dining rooms, youll appreciate the natural light and open floorplan of this home. To the right, youll find the owners suite, complete with a massive walk in closet and spacious primary bathroom, boasting his and hers vanities, an oversized soaking tub, and separate shower. All secondary bedrooms have large closets and built in shelving for ample storage. The kitchen features Granite countertops, a large walk in pantry, breakfast bar, and stainless steel appliances, including brand new Samsung electric range, Samsung refrigerator and microwave, and top of the line Bosch dishwasher. Out back, youve got a fully fenced yard with gates on both sides, as well as a screened in porch. Other advantages to this home include a large laundry room with upgraded Samsung washer and dryer, utility sink, cabinets and lots of shelving, and a 2 car garage, large enough to fit two full size vehicles while also offering a secondary fridge, custom cabinetry and a built in workbench, and roof racks for all your tools and equipment, as well as an upgraded, hurricane resistant garage door equipped with steel beam reinforcement. The attic also provides extra storage space.
This home has Lifeproof vinyl plank flooring throughout, matching cabinets and Granite countertops in all bathrooms and kitchen, and a meticulously maintained AC and Water Heater (both installed in 2015). The homeowner also had custom sized vinyl hurricane shutters cut for each window of the home, so hurricane prep can be quick and easy! Close to major highways, Waterford Lakes Town Center and UCF, and zoned for top rated schools, this conveniently located and well loved home is move in ready for its next family to enjoy!
Property Location and Similar Properties
Payment Calculator
- Principal & Interest -
- Property Tax $
- Home Insurance $
- HOA Fees $
- Monthly -
For a Fast & FREE Mortgage Pre-Approval Apply Now
Apply Now
 Apply Now
Apply Now- MLS#: O6340121 ( Residential )
- Street Address: 922 Bridgeway Boulevard
- Viewed: 10
- Price: $495,000
- Price sqft: $198
- Waterfront: No
- Year Built: 2000
- Bldg sqft: 2496
- Bedrooms: 4
- Total Baths: 3
- Full Baths: 3
- Garage / Parking Spaces: 2
- Days On Market: 13
- Additional Information
- Geolocation: 28.5583 / -81.1855
- County: ORANGE
- City: ORLANDO
- Zipcode: 32828
- Subdivision: Bridge Water
- Elementary School: Castle Creek Elem
- Middle School: Discovery Middle
- High School: East River High
- Provided by: TIG REALTY LLC
- Contact: Kenneth Close
- 561-515-2686

- DMCA Notice
Features
Building and Construction
- Covered Spaces: 0.00
- Exterior Features: Rain Gutters, Sidewalk, Sliding Doors
- Fencing: Fenced
- Flooring: Luxury Vinyl
- Living Area: 2496.00
- Roof: Shingle
School Information
- High School: East River High
- Middle School: Discovery Middle
- School Elementary: Castle Creek Elem
Garage and Parking
- Garage Spaces: 2.00
- Open Parking Spaces: 0.00
- Parking Features: Garage Door Opener
Eco-Communities
- Water Source: Public
Utilities
- Carport Spaces: 0.00
- Cooling: Central Air
- Heating: Central
- Pets Allowed: Yes
- Sewer: Public Sewer
- Utilities: Cable Connected, Electricity Connected
Finance and Tax Information
- Home Owners Association Fee: 188.00
- Insurance Expense: 0.00
- Net Operating Income: 0.00
- Other Expense: 0.00
- Tax Year: 2024
Other Features
- Appliances: Dryer, Microwave, Range, Refrigerator, Washer
- Association Name: Zeal Community Managment
- Association Phone: 321-334-3070
- Country: US
- Interior Features: Built-in Features, Ceiling Fans(s), Crown Molding, Open Floorplan, Primary Bedroom Main Floor, Split Bedroom, Tray Ceiling(s)
- Legal Description: BRIDGE WATER 39/33 LOT 121
- Levels: One
- Area Major: 32828 - Orlando/Alafaya/Waterford Lakes
- Occupant Type: Vacant
- Parcel Number: 23-22-31-0891-01-210
- Possession: Close Of Escrow
- Views: 10
- Zoning Code: R-2
Nearby Subdivisions
Avalon
Avalon Lakes
Avalon Lakes Ph 01 Village I
Avalon Lakes Ph 02 Village F
Avalon Lakes Ph 02 Village G
Avalon Lakes Ph 03 Village C
Avalon Park
Avalon Park Northwest Village
Avalon Park South Ph 01
Avalon Park South Ph 2
Avalon Park South Phase 2 5478
Avalon Park Village 02 4468
Avalon Park Village 04 Bk
Avalon Park Village 05 51 58
Avalon Park Village 06
Bella Vida
Bridge Water
Bridge Water Ph 04
Bristol Estates
Deer Run South Pud Ph 01 Prcl
East 5
Eastwood
El Ranchero Farms
Huckleberry Fields Tr N1a
Huckleberry Fields Tr N1b
Huckleberry Fields Tr N2b
Huckleberry Fields Tracts N9
Huckleberry Fields Tracts N9 &
Kensington At Eastwood
Kings Pointe
Palm Village
Reservegolden Isle
River Oakstimber Spgs A C D
Seaward Plantation Estates
Seaward Plantation Estates Thi
Sherwood Forest
Stone Forest
Stoneybrook
Stoneybrook 44122
Stoneybrook Un X1
Stoneybrook Ut 09 49 75
Sydney Cove At Eastwood Prcl 0
The Preserve At Eastwood Nort
Timber Isle
Villages 02 At Eastwood Ph 01
Villages At Eastwood
Waterford Chase East Ph 01a Vi
Waterford Chase East Ph 02 Vil
Waterford Chase Ph 02 Village
Waterford Chase Village Tr F
Waterford Lakes
Waterford Lakes Tr N07 Ph 03
Waterford Lakes Tr N22 Ph 02
Waterford Lakes Tr N25a Ph 02
Waterford Lakes Tr N30
Waterford Lakes Tr N31a
Waterford Lakes Tr N31b
Waterford Trls Ph 02
Waterford Trls Ph 3
Waterford Trls Ph I
Woodbury Pines
Similar Properties
Contact Info
- The Real Estate Professional You Deserve
- Mobile: 904.248.9848
- phoenixwade@gmail.com


































































