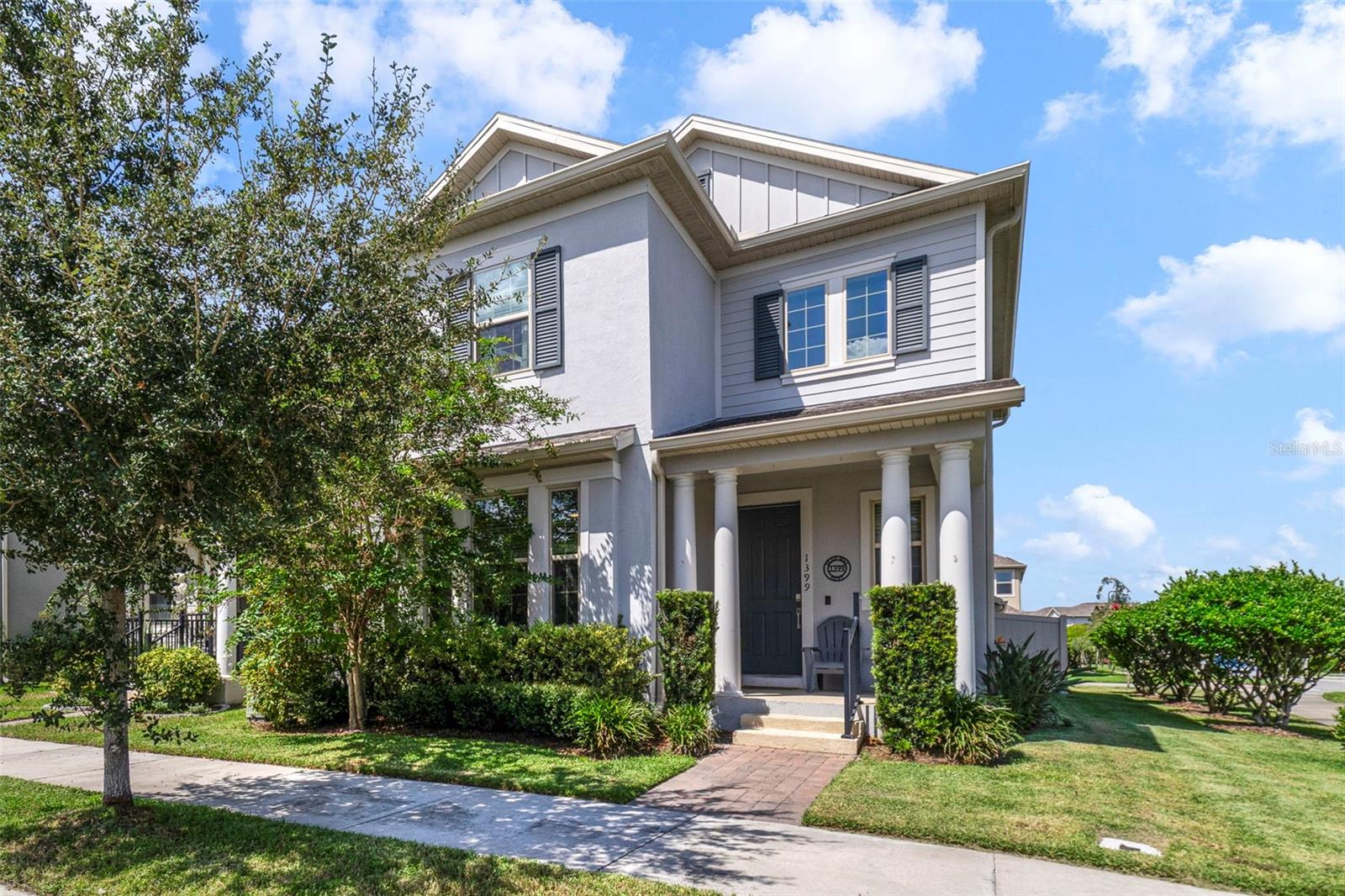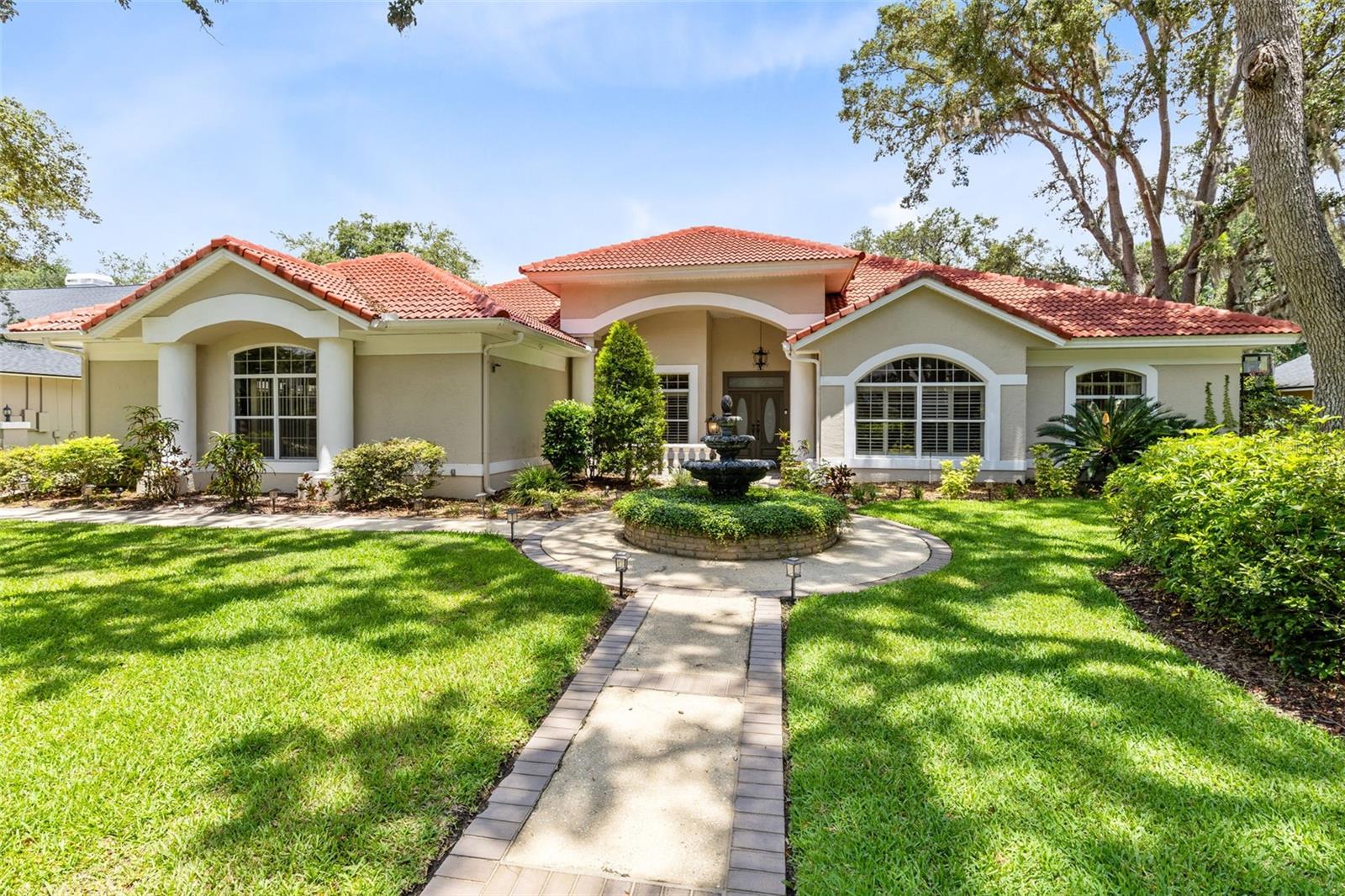PRICED AT ONLY: $650,000
Address: 1399 Brave Wolf Point, WINTER SPRINGS, FL 32708
Description
Welcome to tuskawilla crossings, where elegance and comfort meet in this stunning 5 bedroom, 3 bath residence. Built in 2019 and maintained in pristine condition, this home offers more than 2,500 square feet of luxurious living space in a community known for its top rated schools, resort style amenities, and picturesque setting. From the inviting covered front porch, step inside and immediately feel the warmth of this elegant residence as you're captivated by the homes bright, open design, soaring tray ceilings and abundant natural light. The main living area flows seamlessly into the dining and kitchen spaces, creating a true entertainers dream. The chef's kitchen is a showpiece with white solid wood cabinetry, stone countertops, and a sleek breakfast island, while a glass door opens to a sprawling vinyl fenced back patio area complete with a modern ceiling fanan ideal backdrop for alfresco dining and stylish gatherings. Just beyond, a few steps lead to the connected 2 car garage for everyday ease. Off the living room, sliding glass doors open to a covered patio, perfect for morning coffee or a quiet evening relaxing. The floor plan features a main floor bedroom and full bath, ideal for guests. Upstairs, the lavish primary suite is a true retreat with its tray ceiling, decorative electric fireplace, sweeping views, and a spa inspired en suite bath boasting a step in shower, garden tub, private water closet, dual sinks, and makeup vanity. Additional bedrooms are generously sized, with soft carpet flooring for comfort. The spacious loft has double doors leading to the perfect office or optional fifth bedroom, and its sliding doors open to a covered balcony patio with views of the sparkling community pool and playground. Beyond your doorstep, tuskawilla crossings offers a lifestyle of leisure with a resort style pool, playground, dog park, and scenic walking trails. With a low hoa and an enviable location near sr 417, sr 434, and red bug lake road, youll enjoy quick access to upscale shopping, dining, ucf, oviedo on the park, and downtown orlando. With its like new condition, stylish finishes, and unbeatable location, this tuskawilla crossings home truly has it allyou have to see it to believe it!
Property Location and Similar Properties
Payment Calculator
- Principal & Interest -
- Property Tax $
- Home Insurance $
- HOA Fees $
- Monthly -
For a Fast & FREE Mortgage Pre-Approval Apply Now
Apply Now
 Apply Now
Apply Now- MLS#: O6346619 ( Residential )
- Street Address: 1399 Brave Wolf Point
- Viewed: 23
- Price: $650,000
- Price sqft: $182
- Waterfront: No
- Year Built: 2019
- Bldg sqft: 3581
- Bedrooms: 5
- Total Baths: 3
- Full Baths: 3
- Garage / Parking Spaces: 2
- Days On Market: 32
- Additional Information
- Geolocation: 28.6914 / -81.2613
- County: SEMINOLE
- City: WINTER SPRINGS
- Zipcode: 32708
- Subdivision: Tuskawilla Crossings Ph 1
- Elementary School: Layer Elementary
- Middle School: Indian Trails Middle
- High School: Winter Springs High
- Provided by: WEMERT GROUP REALTY LLC
- Contact: Jenny Wemert
- 407-743-8356

- DMCA Notice
Features
Building and Construction
- Covered Spaces: 0.00
- Exterior Features: French Doors, Lighting, Sidewalk, Sliding Doors
- Fencing: Fenced, Vinyl
- Flooring: Carpet, Luxury Vinyl
- Living Area: 2542.00
- Roof: Shingle
Land Information
- Lot Features: Corner Lot, Landscaped, Sidewalk, Paved
School Information
- High School: Winter Springs High
- Middle School: Indian Trails Middle
- School Elementary: Layer Elementary
Garage and Parking
- Garage Spaces: 2.00
- Open Parking Spaces: 0.00
- Parking Features: Curb Parking, Driveway, Garage Door Opener, Garage Faces Rear, On Street
Eco-Communities
- Water Source: Public
Utilities
- Carport Spaces: 0.00
- Cooling: Central Air
- Heating: Heat Pump
- Pets Allowed: Yes
- Sewer: Public Sewer
- Utilities: Cable Available, Electricity Connected, Public, Sewer Connected, Water Connected
Amenities
- Association Amenities: Playground, Pool
Finance and Tax Information
- Home Owners Association Fee Includes: Pool
- Home Owners Association Fee: 130.00
- Insurance Expense: 0.00
- Net Operating Income: 0.00
- Other Expense: 0.00
- Tax Year: 2024
Other Features
- Appliances: Dishwasher, Disposal, Microwave, Range, Refrigerator
- Association Name: Bono & Assoc.
- Association Phone: 407-233-3560
- Country: US
- Interior Features: Ceiling Fans(s), Crown Molding, Eat-in Kitchen, High Ceilings, Living Room/Dining Room Combo, Open Floorplan, PrimaryBedroom Upstairs, Solid Wood Cabinets, Split Bedroom, Stone Counters, Tray Ceiling(s), Walk-In Closet(s), Window Treatments
- Legal Description: LOT 36 TUSKAWILLA CROSSINGS PHASE 1 PLAT BOOK 83 PAGES 75-89
- Levels: Two
- Area Major: 32708 - Casselberrry/Winter Springs / Tuscawilla
- Occupant Type: Owner
- Parcel Number: 06-21-31-5VK-0000-0360
- View: Park/Greenbelt, Pool
- Views: 23
Nearby Subdivisions
Amherst
Arrowhead At Tuscawilla
Avery Park
Barrington Estates
Country Club Village
Country Club Village Unit 1
Deer Run
Deersong
Deersong 2
Eagles Watch Ph 1
Flamingo Spgs
Foxmoor
Georgetowne
Georgetowne Unit 1
Glen Eagle
Greenbriar Sub Ph 1
Greenbriar Sub Ph 2
Greenspointe
Hacienda Village
Highland Village 1
Highland Village 2
Highlands Sec 1
Highlands Sec 4
Hollowbrook Ph 2
Lake Jessup
North Orlando
North Orlando 2nd Add
North Orlando 8th Add
North Orlando Ranches Sec 01a
North Orlando Ranches Sec 04
North Orlando Ranches Sec 09
North Orlando Ranches Sec 10
North Orlando Terrace
North Orlando Townsite 4th Add
Oak Forest
Parkstone
Parkstone Unit 3
Parkstone Unit 4
Reserve At Tuscawilla Ph 2
Seasons The
Seville Chase
Stone Gable
Sunrise
Sunrise Estates
Sunrise Unit 2-b
Sunrise Village
Tusca Oaks
Tuscawilla
Tuscawilla Parcel 90
Tuscawilla Prcl 90
Tuscawilla Ridge
Tuskawilla Crossings Ph 1
Watts Farms
Wedgewood
Wedgewood Tennis Villas
Wedgewood Unit 2
Winding Hollow
Winding Hollow Unit 3
Winding Hollow Unit 4
Winter Spgs
Winter Spgs Village Ph 2
Similar Properties
Contact Info
- The Real Estate Professional You Deserve
- Mobile: 904.248.9848
- phoenixwade@gmail.com













































