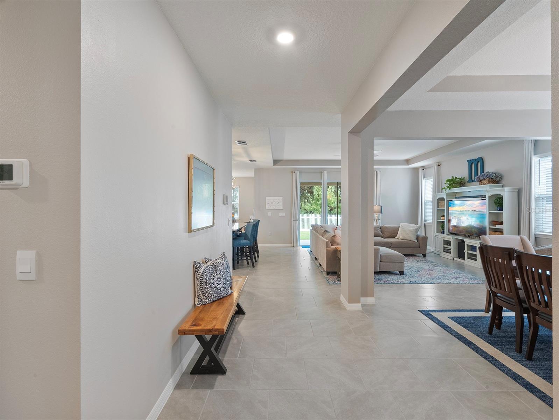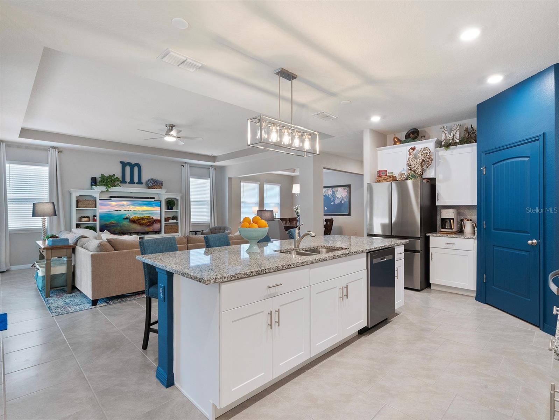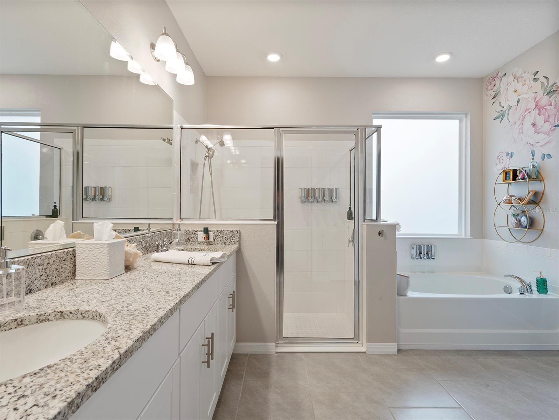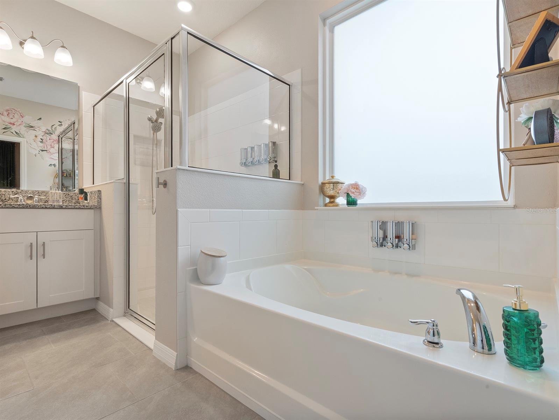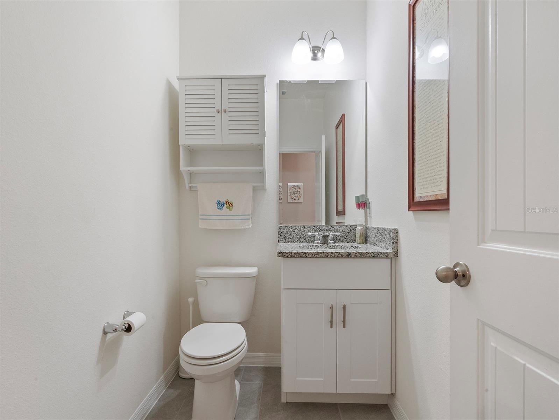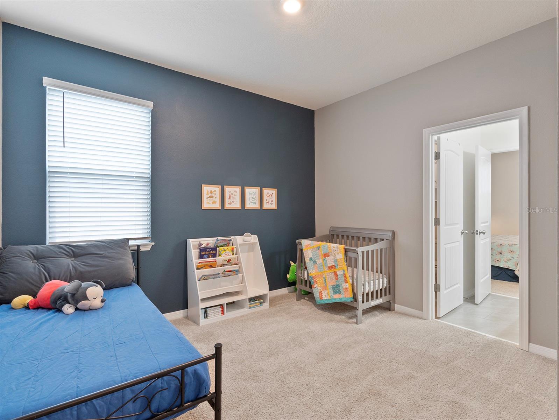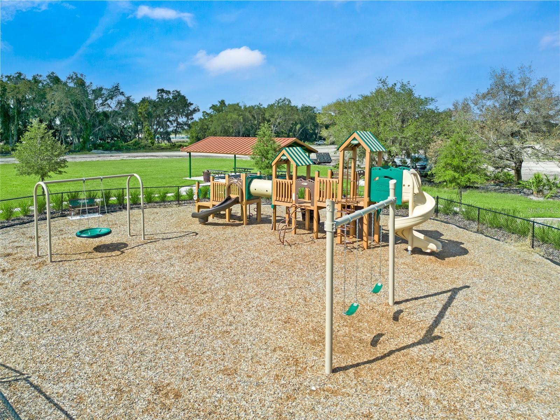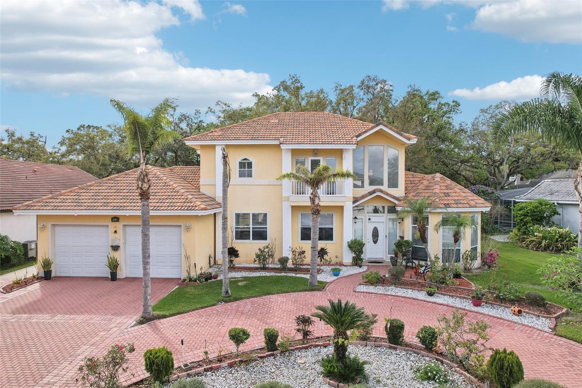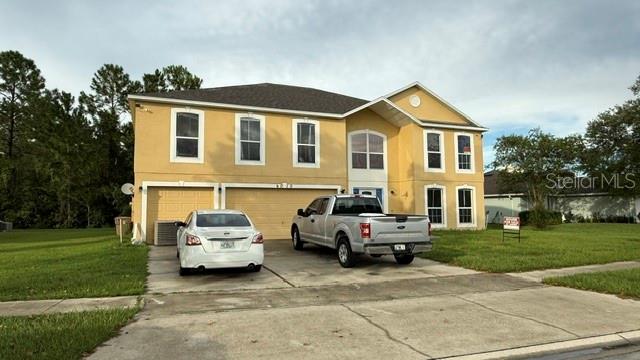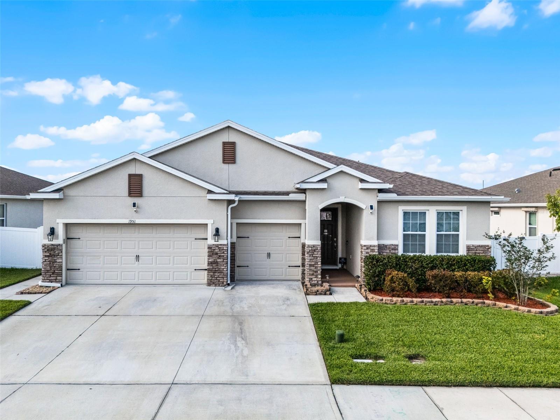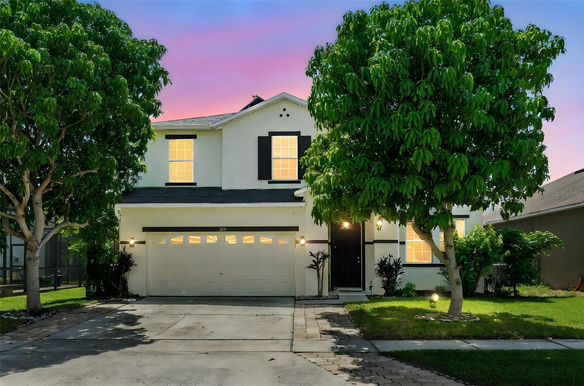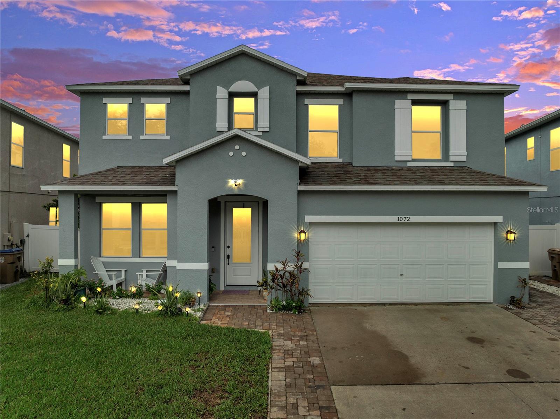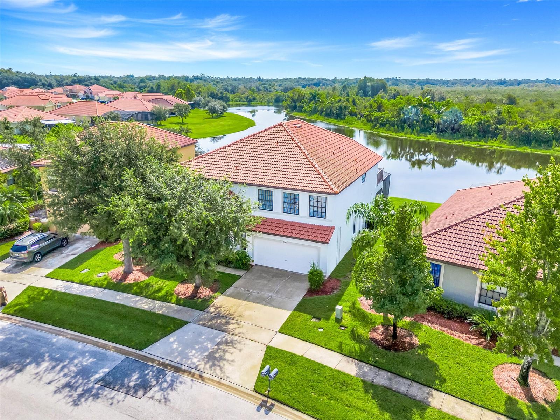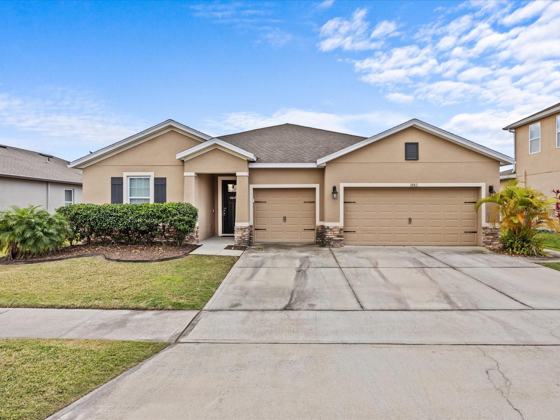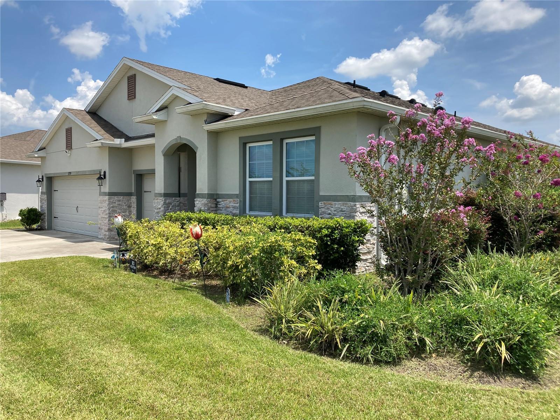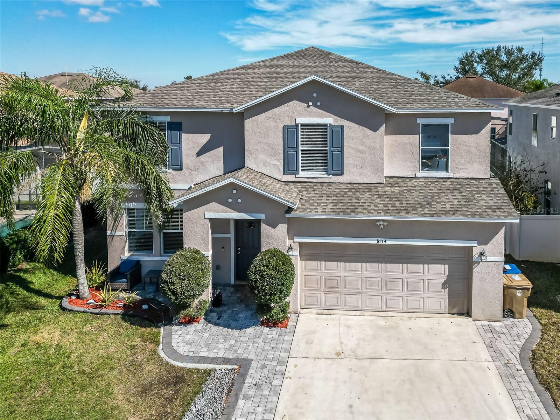PRICED AT ONLY: $550,000
Address: 2009 Rankin Street, KISSIMMEE, FL 34744
Description
Welcome to 2009 Rankin St, where modern living meets thoughtful upgrades in the sought after community of Kindred. Built in 2023, this immaculate multigenerational home looks and feels better than newwith every inch of space improved, enhanced, and meticulously maintained.
Step inside to discover a true smart home experience with Deako smart light switches, a smart front door lock, thermostat, garage door, refrigerator, washer/dryer, and alarm systemall easily controlled from your phone. Even the ceiling fans are app controlled, blending comfort and technology seamlessly.
Designed with functionality and elegance, the home features tray ceilings in the dining room, living room, primary suite, entryway, and even in the private in law suite, creating an elevated feel throughout. The layout offers space for everyone, with a primary retreat boasting a walk in closet and granite adorned en suite, plus a full in law suite with its own living room, bedroom with walk in closet, and private bathperfect for extended family or guests.
The kitchen is the heart of the home, showcasing granite countertops, stainless appliances (all included!), and a walk in pantry that has been customized with extra shelving for maximum storage. Every closet and the laundry room have been upgraded with additional shelving and cabinetry to make organizing effortless. Tile floors flow through the main living areas while soft carpet adds warmth in the bedrooms.
Step outside to your conservation lot with no rear neighbors, fully fenced for privacy and complete with a wood deck and covered lanai featuring a ceiling fanperfect for enjoying Florida evenings.
With a 3 car garage, this home balances beauty and practicality. And with all systems and appliances just 2 years old, youll have peace of mind knowing its move in ready with none of the wait or added costs of new construction.
Living in Kindred means resort style amenities right outside your door: multiple community pools, clubhouse, fitness center, playground, dog park, tennis court, and scenic walking trails. Zoned for the new Cross Prairie K 8 School, families will love being just a 5 minute walk away. Plus, the location cant be beatonly 10 minutes to Publix, about 45 minutes to Disney and Universal, a little over 30 minutes to Orlando International Airport, and under 1.5 hours to the beach.
This is more than a houseits a better than new home designed for convenience, comfort, and connection. Dont wait to make it yours! Want to see the video tour? Click here: https://drive.google.com/file/d/1SHYbjKTiKwX8rhIWzHQpXWfUUgFyavQL/view?usp=sharing
Property Location and Similar Properties
Payment Calculator
- Principal & Interest -
- Property Tax $
- Home Insurance $
- HOA Fees $
- Monthly -
For a Fast & FREE Mortgage Pre-Approval Apply Now
Apply Now
 Apply Now
Apply Now- MLS#: O6348091 ( Residential )
- Street Address: 2009 Rankin Street
- Viewed: 30
- Price: $550,000
- Price sqft: $148
- Waterfront: No
- Year Built: 2023
- Bldg sqft: 3708
- Bedrooms: 4
- Total Baths: 4
- Full Baths: 3
- 1/2 Baths: 1
- Garage / Parking Spaces: 3
- Days On Market: 17
- Additional Information
- Geolocation: 28.2577 / -81.3634
- County: OSCEOLA
- City: KISSIMMEE
- Zipcode: 34744
- Subdivision: Kindred Ph 3a
- High School: Gateway High School (9 12)
- Provided by: LPT REALTY, LLC
- Contact: Jessica Snyder
- 877-366-2213

- DMCA Notice
Features
Building and Construction
- Builder Model: Camden
- Builder Name: DR Horton
- Covered Spaces: 0.00
- Exterior Features: Rain Gutters, Sidewalk, Sliding Doors, Sprinkler Metered
- Fencing: Fenced, Vinyl
- Flooring: Carpet, Ceramic Tile
- Living Area: 2851.00
- Roof: Shingle
Land Information
- Lot Features: Conservation Area, Sidewalk, Paved
School Information
- High School: Gateway High School (9 12)
Garage and Parking
- Garage Spaces: 3.00
- Open Parking Spaces: 0.00
- Parking Features: Driveway, Garage Door Opener
Eco-Communities
- Water Source: Public
Utilities
- Carport Spaces: 0.00
- Cooling: Central Air
- Heating: Central, Electric
- Pets Allowed: Cats OK, Dogs OK, Yes
- Sewer: Public Sewer
- Utilities: BB/HS Internet Available, Electricity Connected, Sewer Connected, Water Connected
Amenities
- Association Amenities: Clubhouse, Fence Restrictions, Fitness Center, Park, Playground, Pool, Tennis Court(s)
Finance and Tax Information
- Home Owners Association Fee: 130.00
- Insurance Expense: 0.00
- Net Operating Income: 0.00
- Other Expense: 0.00
- Tax Year: 2024
Other Features
- Appliances: Dishwasher, Disposal, Dryer, Electric Water Heater, Microwave, Range, Refrigerator, Washer
- Association Name: Artemis Lifestyles - Paul Almonte
- Association Phone: 407-705-2190
- Country: US
- Interior Features: Ceiling Fans(s), Eat-in Kitchen, High Ceilings, Kitchen/Family Room Combo, Open Floorplan, Primary Bedroom Main Floor, Smart Home, Stone Counters, Thermostat, Walk-In Closet(s)
- Legal Description: KINDRED PH 3A PB 32 PGS 180-185 LOT 763
- Levels: One
- Area Major: 34744 - Kissimmee
- Occupant Type: Owner
- Parcel Number: 01-26-29-3641-0001-7630
- Possession: Close Of Escrow
- Style: Florida, Traditional
- View: Trees/Woods
- Views: 30
- Zoning Code: RES
Nearby Subdivisions
Ashely Cove
Ashley Cove
Ashley Cove Un 1
Ashley Reserve Rep
Benita Park
Big Sky
Cadillac Homes
Cape Breeze
Creekside
Creekside At Boggy Creek
Creekside At Boggy Creek Ph 3
Cypress Shores Rep
Cypress Shores Replat
Davis Bungalow Park 2nd Add
Davis Bungalow Park Add 02
Dellwood Park
Eagles Landing
East Lake Preserve
East Lake Preserve Ph 1
East Lake Preserve Ph 3
East Lake Preserve-ph 2
East Lake Preserveph 2
East Lake Shores
Emerald Lake Colony
Eric Estates
Fairlawn Manor
Fells Cove
Fells Cove Un 03 04 P2
Gilchrist Add To Kissimmee
Harbor Town Ph 2
Harbour Oaks
Harbour Oaks Unit 1
Heather Oaks
Hilliard Place
Jacaranda Estates
Johnston Park Rep
Kenleigh Oaks
Kindred
Kindred 100 2nd Add
Kindred Ph 1
Kindred Ph 1a 1b
Kindred Ph 1c
Kindred Ph 1d
Kindred Ph 1fa
Kindred Ph 1fb
Kindred Ph 2a
Kindred Ph 2c 2d
Kindred Ph 3a
Kindred Ph 3b 3c 3d
Kindred Ph 3b 3c & 3d
Kings Crest Ph 2
Kissimmee Bay
Kissimmee Bay Rep 4
Kissimmee Heights
Legacy Park Ph 3
M2 At Kissimmee Bay
M3 At Kissimmee Bay
Magic Landings Ph 02
Magic Landings Ph 2
Marbella Ph 1
Marbella Ph 2
Mill Run
Mill Run Park
Mill Run Unit 3
Morningside Village
Neptune Pointe
Neptune Shores
None
North Point Ph 1a
North Point Ph 1b
North Point Ph 1c
North Point Ph 2b2c
North Pointe
North Shore Village
Oak Hollow Ph 04
Oak Hollow Ph 3
Oak Run
Oakbrook Estates
Oaks At Mill Run
Osceola Acres
Pennyroyal
Pennyroyal Pb 31 Pgs 159160 Lo
Quail Hollow Ph 3
Raintree At Springlake Village
Regal Bay
Regal Cove
Regal Oak Shores
Remington
Remington Ph 1 Tr A
Remington Ph 1 Tr D
Remington Ph 1 Tr E
Remington Ph 1 Tract B
Remington Prcl G Ph 01
Remington Prcl G Ph 1
Remington Prcl G Ph 2
Remington Prcl H Ph 1
Remington Prcl H Ph 2
Remington Prcl I
Remington Prcl J
Remington Prcl K Ph 3
Remington Prcl M1
Remington Prcl M2
Rustic Acres
Somerset
Springlake Village
Springlake Village Ph 03
Springlake Village Ph 1
Springlake Village Ph 2a
Springlake Vlg Ph 5a
Sunset Pointe
Sweetwood Cove
Taylor Ridge
Tohoqua
Tohoqua 32s
Tohoqua 50s
Tohoqua Ph 1b
Tohoqua Ph 2
Tohoqua Ph 3
Tohoqua Ph 4a
Tohoqua Ph 4b
Tohoqua Ph 5a
Tohoqua Ph 5b
Tohoqua Reserve
Turnberry Reserve
Villa Sol Ph 02 Village 03
Villa Sol Ph 1 Village 5
Villa Sol Ph 2 Village 3
Villa Sol Village 2
Windsong
Similar Properties
Contact Info
- The Real Estate Professional You Deserve
- Mobile: 904.248.9848
- phoenixwade@gmail.com




